Ok, we’re calling it. The kitchen is officially done!
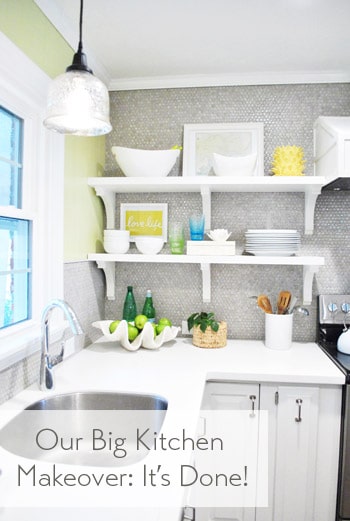
Of course that’s a lie and we still have a bunch of little things to complete, like:
- adding decorative molding to the back of the peninsula
- adding a message center/chalk board to the side of the pantry
- adding the last of the transitions/reducers to finish the floors (and that rectangle of fireplace tile)
- replacing the broken light in the fireplace area – most likely with a spotlight that washes down the fireplace wall
- adding some sort of window treatment (colorful roman shade?) over the sink
And of course we dream of refinishing the surrounding oak floors to match the dark mocha cork in the kitchen so our whole house is more seamless (more on that here) but that’s a down-the-line thing. Thankfully all of the big stuff and most of the small stuff in the kitchen is checked off the list and we’re so excited to see how this room has transformed in the last five months. Can you believe we’ve been slowly chipping away at this renovation since October?! Things have definitely come a long way…
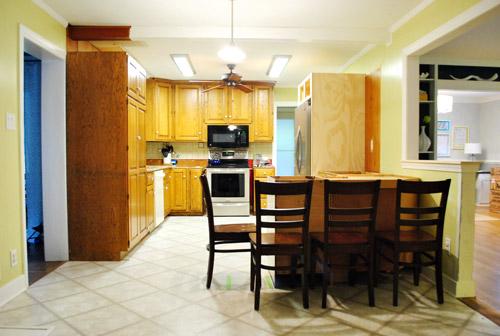
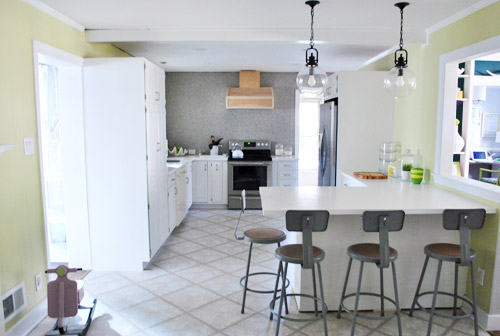
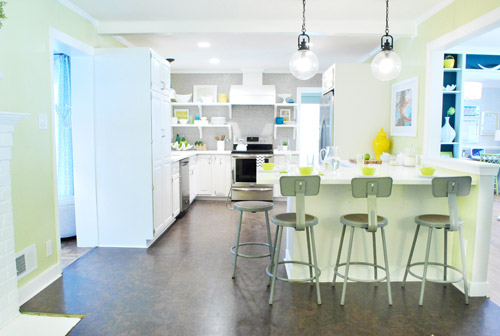
Just to save you from scrolling back, here’s the before again for comparison’s sake.
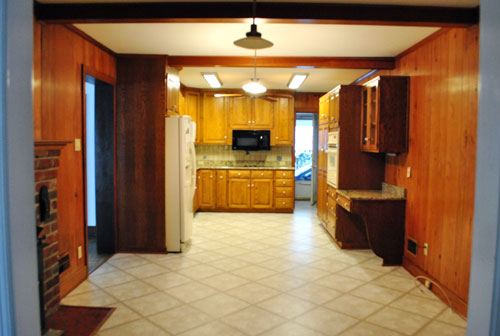
It really doesn’t even feel like the same room anymore. We can hardly remember the dark paneled kitchen that we lived with for almost a year while we planned our remodel and saved our pennies.
Here’s the makeover from the other side of the room:
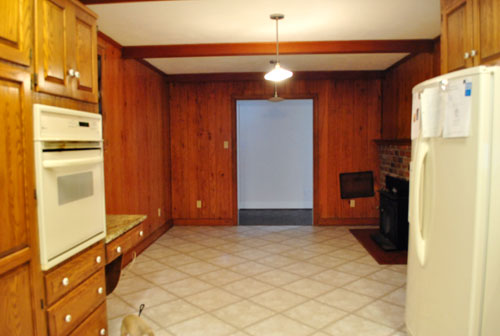
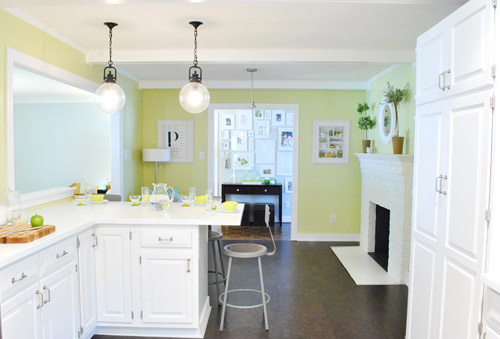
And here’s a before and after shot from a similar angle where we opened up the wall to create a nice big doorway between the kitchen and the dining room:
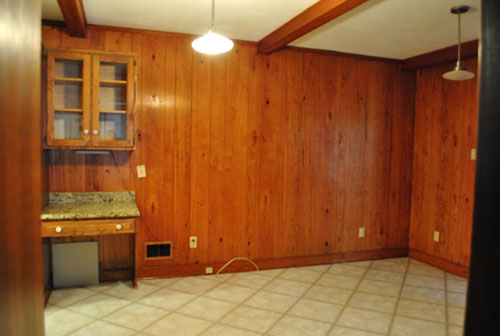
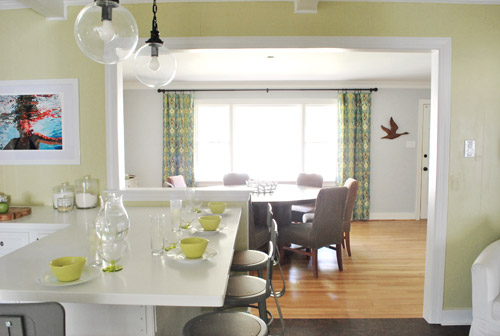
Oh and here’s another fun before and after comparison (from the doorway of the office that leads into the kitchen):
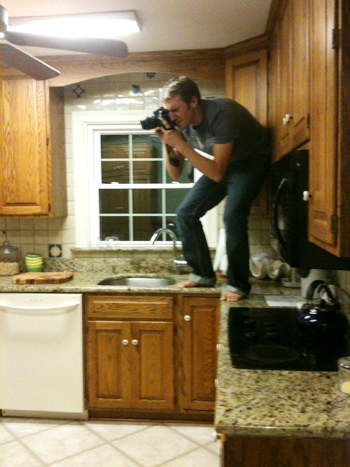
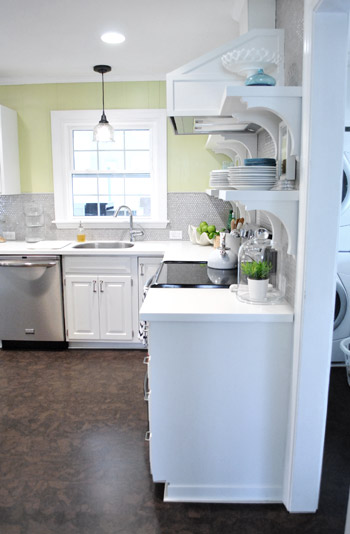
Here are a few more POVs of the room as it looks now:
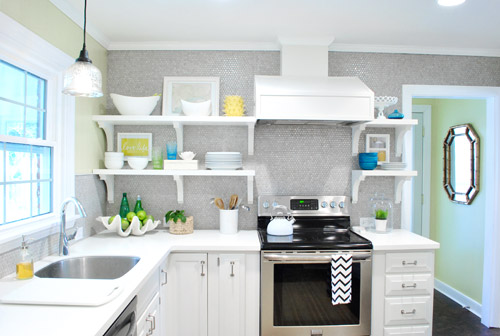
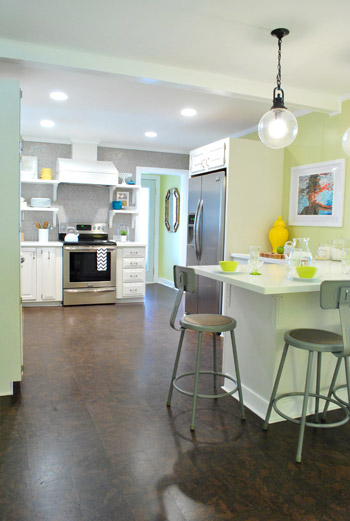
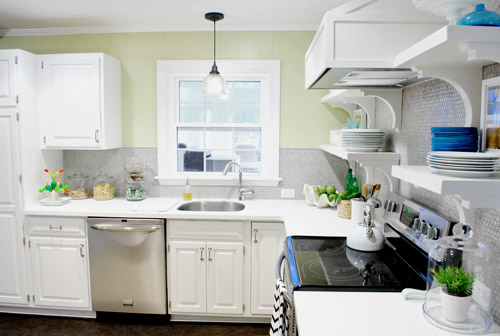
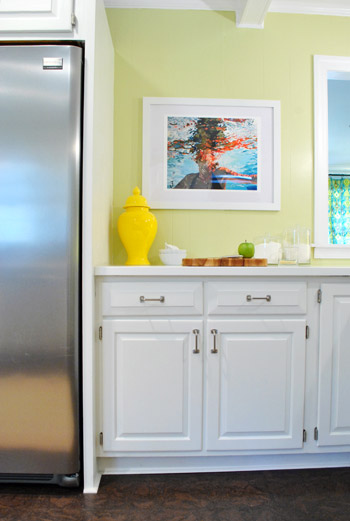
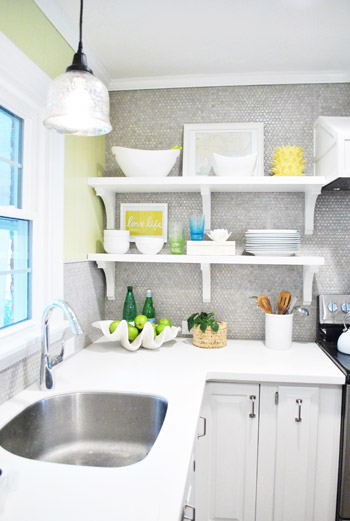
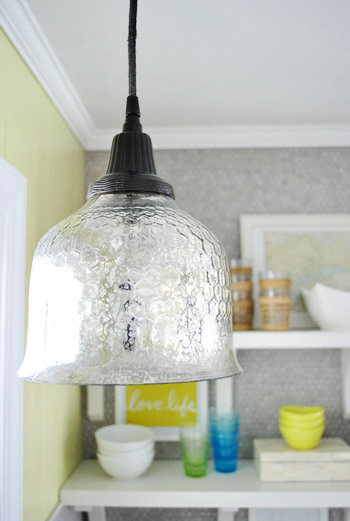
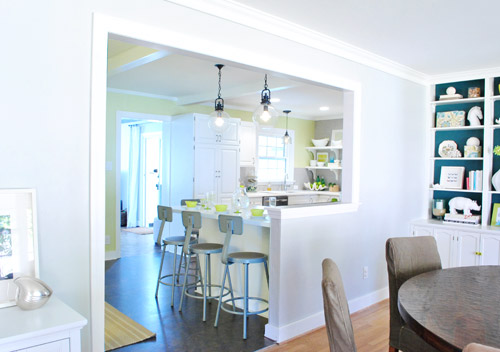
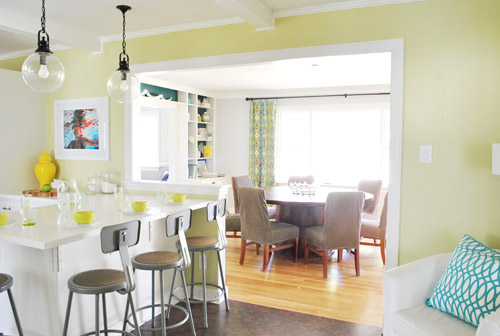
Lots of things are still in flux (items on the counters and shelves will definitely rotate in and out, which is fun for a kook like me). And these two 4 x 6′ rugs from our first house’s kitchen and third bedroom aren’t permanent…
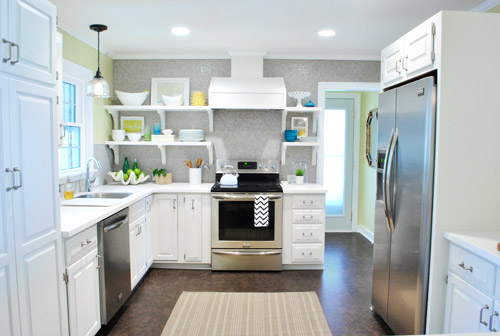
… we just tossed them down for a few shots, but we envision getting something new to help define those areas (they’re old and stained and not as soft underfoot as a few other options, so we’ll keep you posted).
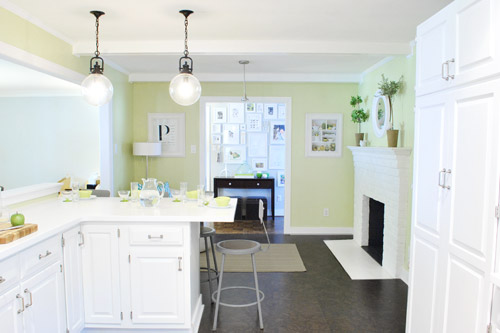
Oh and when it comes to the bar stools that we debated spray painting anything from a bright color to oil-rubbed bronze, now that the floor is so dark the silver color ties into the stainless appliances and looks nice and balanced in person. So we might live with them a while before we decide to defile them with spray paint or anything. Of course we’ll keep you posted.

And we actually have one more tweak that we’re seriously thinking about ever since a reader sent us a photoshopped picture of our hood with the top as wide as the bottom part (thanks Brooke!). She actually sent the pic on the 15th of February, but we decided to wait to finish up the kitchen (add the flooring, etc) before making any rash decisions…
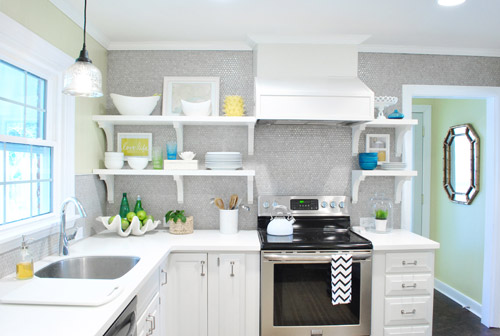
The good news is that we’re still smitten with the idea, so all signs point to beefing up the neck of the range hood someday! Of course we’ll keep you posted on that too.
But back to the overview of our big kitchen makeover. We definitely got really hands-on with this transformation (especially when compared to our first kitchen reno, which we managed but mostly outsourced, my how things change). It just goes to show you that over time you can learn as you go and five years later you might be way more comfortable doing a lot more than you did the first time around. Here are some of the things we did in our current kitchen to save money:
- doing all of the drywalling and trim on our wall opening into the dining room
- relocating things like our fridge, pantry, and stove to make a better work triangle by ourselves
- refinishing our original cabinets and reusing our faucet and sink
- getting additional base cabinets from the Habitat For Humanity ReStore to create a peninsula
- reselling things on Craigslist (our old granite, dishwasher, over the range microwave, wall oven, dining table, and fireplace insert)
- going with Corian over pricier granite or marble
- buying on-sale appliances over a tax-free weekend with Energy Star discounts stacked on top of that
- building our own cabinet around the fridge
- scoring our $350 range hood for just $60 on craigslist
- doing all of our own tile installation with on-sale penny tile
- building our own range hood cover and shelves
- buying inexpensive metal lab stools from a school supply website
- getting pendant lamps for over the peninsula on the cheap from a local outlet
- spray painting an old $29 Pottery Barn outlet pendant to match the others for over the sink
- getting clearanced-out cork for the floors that we laid ourselves

And here’s an actual budget breakdown:
- New cork floor + underlayment from Lumber Liquidators (including the cork in the laundry room too): $848
- All new stainless appliances (originally priced at $3,776): $2,129 (we originally spent $2,384, but later switched the microwave)
- Opening the doorway into the dining room, which was done by a local contractor and then finished by us: $790 (which includes $90 of materials that we bought to drywall and trim it out)
- Additional base cabinets from the Habitat For Humanity ReStore to create peninsula: $88 (they would have been $500+ new)
- New pendants over island and sink: $149 ($60 for each globe pendant and $29 for the one over the sink)
- The cabinet we built around the fridge so it looks built-in: $90
- All electrical work (done by local pros over three visits): $711
- Wood filler, primer, and paint for refinishing the cabinets: $69
- JennAir range hood scored on craigslist (worth $350): $60
- Wood and brackets to hang/frame out hood: $115
- Wood & brackets & all hanging materials to make shelves: $141
- Corian counters in Glacier White from Home Depot ($33 a square foot): $1,700
- All new cabinet hardware and hinges: $173
- Backsplash (penny tile from The Tile Shop): $280
- Four industrial lab stools (from a school supply store): $168 (they were just $33 each plus shipping)
- Miscellaneous (screws, nails, glue, little cords/connectors for appliances, flooring & tiling supplies like grout and sealer, shoe molding, etc): $194
- Items we sold on craigslist to get money back to put into our reno: old black microwave: +$90, old fireplace insert: +$60, old dining table and chairs: +$120, old bisque dishwasher: +$90, old granite: +$350, old bisque wall oven: +$40 (total back: +$750)
- TOTAL SPENT: $6,955
Not bad since a large kitchen renovation of this scale (our room is 24′ x 12′), if outsourced would probably be around 30K (for a giant new doorway that leads to the dining room, an accent wall of penny tile to the ceiling, all new cork floors, all new appliances, refacing oak cabinets and adding a peninsula to match the original cabinets, all new Corian counters including a giant 3 x 5′ slab for the peninsula, an entirely new lighting plan, a built-in hood with custom built shelves, a relocated pantry, stove, and built-in fridge, etc). We originally budgeted 10K for the job, so we’re really happy to come in under!
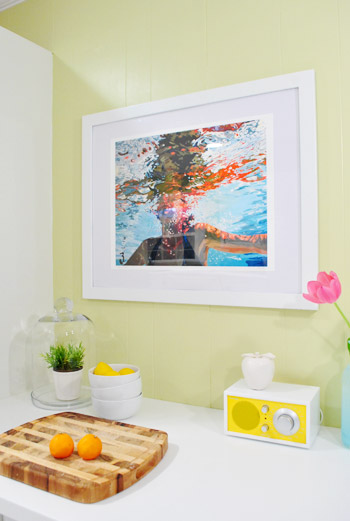
By contrast, our first kitchen renovation (from back when we both made bank working in advertising, haha) involved pricey granite, a lot more professional help, and all new cabinets.
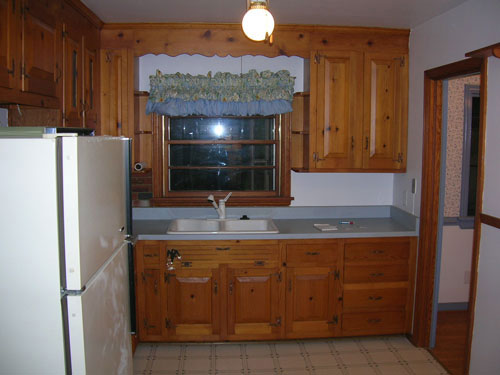
It actually came to $20,500 (including the purchase of a fridge and stove that weren’t included in this breakdown since we bought them a year prior). And that room was only 13′ x 10′!
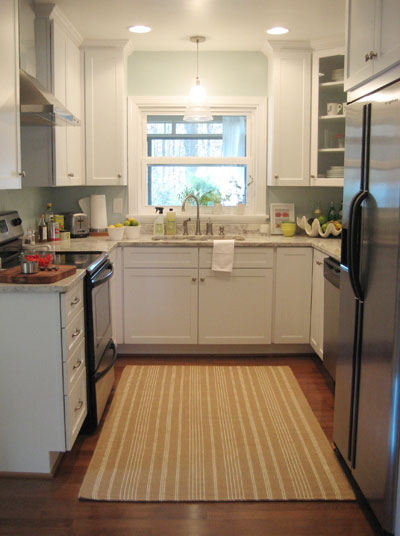
So although this second kitchen reno took us tons of time (we started this project back in October, and have probably put 5-10 hours a week into it since then – for a total of around 155 hours) it was definitely something that we loved doing – mostly on nights and during weekend Clara-naps. We almost never worked on it during the day on weekdays (when the blog is active and the bean’s awake one of us is a stay at home parent and one of us is on blog duty) so that might help those of you with a day job who wonder if you can pull off a major kitchen remodel like this on nights and weekends.
You can! It might just span across five months or so, but as long as you take things one small project at a time (it’s waaaay less intimidating than thinking of it as one big project when you break things down into bite-sized chunks) you’ll most likely live to tell the tale. And all the love and sweat that you put into your “new” kitchen will be totally worth it in the end.

Who’s excited to call this turkey done? Is anyone else out there about to start a big kitchen reno? What have you guys done when it comes to being hands on and saving some money by doing things yourself? We’d love for everyone to share tips about how they renovated their kitchen on a budget so this post can become an awesome resource for anyone out there who is thinking about getting started and would love to peruse a bunch of what-worked-for-me tips! And now we just owe Clara and Burger a big thank you: for sleeping through all the hammering and drilling and just generally being such great little DIY enthusiasts (Clara still loves to measure the cabinets with her tape measure since she remembers us doing it months ago).
A five month long kitchen reno can definitely “interrupt” daily life, but our little ones are such troopers, so we’re sending them both a big virtual kiss for their patience and excitement throughout the loooong and not-always-easy process! Our tip is to try to maintain as many working appliances as possible (which is easier when you’re working with your existing cabinets, but nearly impossible when it’s a full gut job). We only had a few days without most of them, if that, which was no sweat! In fact it totally paled in comparison to the 113 days that we were without our first house’s kitchen during that reno. Thank goodness for extension cords to keep the fridge running and the fact that moving our stove across the room didn’t mean losing the function of it!
Psst- To check out virtually every post about our kitchen renovation, click here, here, here, here, and here (hooray for monthly breakdown posts that have 20+ links in one place!).
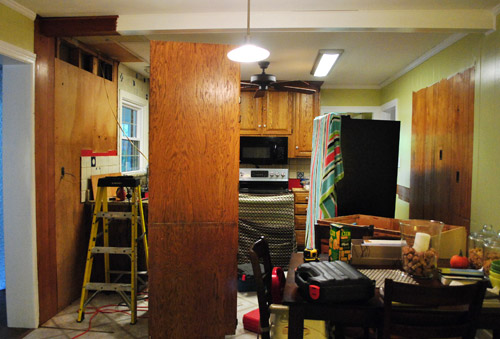
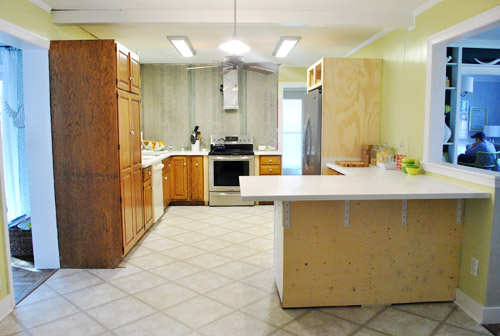
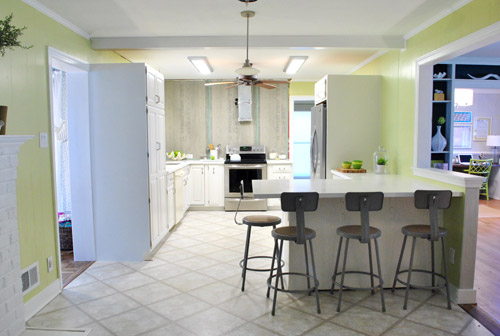

Katie @ Lovebird Productions says
Y’all. Are. Amazing! Hands down the best looking kitchen.
YoungHouseLove says
Thanks so much Katie!
xo,
s
Britten says
Your kitchen looks fantastic! Anyone who walks in now would never guess how dark and dated that room was last year. My husband and I have done two major kitchen remodels and are gearing up for another studs-out remodel this summer. When we did the kitchen in our last house two years ago we stripped it to the studs and concrete floor and started fresh. We’re always pretty careful with our money and managed to get all new appliances, maple cabinets, granite counter tops and still have our remodel come in at 8K. My used to be a construction foreman and estimated that it would have cost over 30K to hire a contractor. It’s a lot of work, but so worth the savings.
YoungHouseLove says
Wow- that’s amaaaaazing!
xo,
s
John@Our Home From Scratch says
Such an amazing transformation!! Your kitchen deserves to be in a magazine!
YoungHouseLove says
Thanks man!
-John
Cassandra says
We are currently “trying out” different layouts in our kitchen before we start our kitchen reno. This means our fridge is currently plugged into our bathroom and our island is pretending to be a peninsula! We haven’t decided on a layout yet but we’re getting there!
YoungHouseLove says
Haha, that’s how we figured out our new layout! Good luck!
xo,
s
Corie says
LOVE it! It really looks great, guys!! Great budget, too! Amazing outcome for the money put into it, I don’t think anyone can disagree with that – whether they like the result or not! It’s a completely different room!
I really like the stools as they are. They “go”! I know if you change them, I’ll still love them, but well, I already love them!
Are we playing the “what’s your fave part?” game? B/c I’d HAVE to go with the penny tiles!!
YoungHouseLove says
Aw, thanks Corie! They’re my favorite too.
xo,
s
Dave says
You should just screw down some cement board in front of the firplace and lay some new tile infront of the fireplace flush with the cork floor. The tile i would go into the tile store and they will give you several pieces as samples for free which might be enough to do the front of the fireplace.
YoungHouseLove says
Such a great idea! We have eventually wanted to replace that tile anyway (and tile over it to raise it up to floor level) so whenever we get ‘er done we’ll share all the pics!
xo,
s
claudia says
i’ve been following your blog for a whole and i love it!!
Let me just say your kitchen is amazing!!!
I also have the Corian in my kitchen and I love it! Like yours mine is also white and is the easiest to clean (even though is white)!
love everything!
Tanis says
This is really amazing and completely inspiring! You guys have accomplished so much and for under 7K! I can’t believe it. I’m in awe. You’ve totally inspired me to tackle my own kitchen now, bit by bit, I feel like I can do it!
Evan says
Favorite thing about the new kitchen: The penny tile backsplash. The color, texture, and luster are beautiful. The scale of the huge, fully tiled wall is also awesome.
Thing I will miss most about the old kitchen: Strangely enough, the floors. It was around this picture (http://images.younghouselove.com.s3.amazonaws.com/2012/03/book-shoots1.jpg) that I really got sold on the soft contrast of the greige tiles with the bright white counters and cabinets.
YoungHouseLove says
Haha, that’s so funny! In person those old vinyl tiles were so dingy and banged up!
xo,
s
Mamaw03T says
You are my SUPERHEROS! Great job! Beautiful!!! Congratulations!
YoungHouseLove says
Aw thanks Mamaw!
xo,
s
Paige @ Little Nostalgia says
Okay, you guys are SO impressive! Making over a giant kitchen for under $7K? You deserve an award. I’m just blown away.
It was also interesting to see the budget breakdowns between your old kitchen and this one (I somehow never saw it for the first one, even though I’m a longtime reader). It’s amazing how quickly stuff adds up once you start counting professional labor!
YoungHouseLove says
Isn’t it? It was crazy for us to compare them since this is such a larger room! I think it was the labor and the pricier granite and all new cabinets that made that first kitchen so much more even though it’s so much smaller!
xo,
s
Michelle M. says
Photos from dining to kitchen to living room and kitchen to dining are stellar! Love seeing the relationships of spaces along with those details!
Weiya @ enjoyer of grace says
What an awesome job!!! The kitchen’s 100 times brighter now and I’m sure a much happier place to cook in! :D I love love love the pops of color against the white. Can’t wait to see your other updates!
Christie says
Congratulations on your beautiful room! The finishes are amazing, but I also think the layout and new wide opening into the living room are just as great!
Erin says
You guys, that is gorgeous! I’ve loved following your progress. I’ve learned so much! Living overseas for a while and grad school means we’re still a ways off from owning our first house, but my husband and I love doing DIY things together, and your blog just makes us more excited for the day when we can have a house of our own to pour our creativity, love, and hard work into. :)
mariam says
HI! Just love, love, love, this kitchen. Thanks for all the amazing tips, and the barstools!
Where did you find the pendant lamps above your island. I am looking for a similar thing and have not been able to find them.
YoungHouseLove says
Those were from a local lighting outlet called The Decorating Outlet, but we’ve seen them sold at shadesoflight.com if you can’t find them in an outlet!
xo,
s
Erin says
The transformation is absolutely phenomenal! And I can’t believe how much you did with $7K. That is really, really super work. You guys have such fantastic vision. We’re 2 months deep into our own kitchen remodel (we’re hoping to wrap things up within the next couple of weeks). It has been great inspiration to read everything you have done (and you totally inspired some of our choices, like dark flooring.)
I thought I would share a few things that worked for us. We actually bought all but one appliance over a year ago, so we could spread out the financial impact. We also found a great deal on closeout flooring, and bought it a while before construction started. We collected gift cards/cash back rewards like crazy – every little bit helps.
We had space in the budget to hire out for a few things, so we chose the ones we thought would be the toughest for us to DIY (like drywalling a 12×24 ceiling). Also, we’ve focused on logistics. By having our materials in place in advance, we’ve been able to minimize our down time – we didn’t have to wait for flooring/cabinets to show up while the kitchen was already torn out; by doing demolition and site prep ourselves, we could keep the sink and appliances functional right up until the day before the flooring went in. Everyone told us that with a gut remodel we’d be spending 3 months cooking with nothing but a microwave and grill – but we’re at 2.5 weeks now and we’ll be good to go when the new counters are installed next week.
YoungHouseLove says
So many good tips here! I love the one about having things on hand so there’s no lag time. So smart!
xo,
s
Kristyn says
Looks so great, congrats! Where did you find the chevron dish towel?
YoungHouseLove says
Target!
xo,
s
Jae says
We just remodeled our kitchen last month. The room was completely gutted. The whole thing took about 3 weeks and we were only without appliances/plumbing for about 5 days. We did do easy things ourselves (painting,etc) but the timing turnaround was a major factor in choosing the company we went with. I was very happy we also stayed under 10k.
YoungHouseLove says
That’s amazing!!
xo
s
Amelia Davis says
Don’t know if anyone else saw this and thought of you but I couldn’t help but think of you two when I saw this (http://www.modcloth.com/shop/kitchen-decor/plate-by-numbers-cooking-tool-set) this morning! I thought those were your colors (and a “cooking tool set” I thought was also very appropriate!). Random, but just wanted to share!
YoungHouseLove says
Haha- so cute!
xo,
s
Lisa@wanderdownpennylane says
Congrats guys! It really looks amazing. My favorite part is that peninsula because everyone can congregate around it when you have a get together.
Our wedding anniversary was yesterday and my hubby surprised me by making a wonderful storage bench for our bathroom. A big project for him and I can’t wait to finish it with him. It means so much more when you put all that work into it. :)
http://wanderdownpennylane.blogspot.com/2012/03/anniversary-post-recap-1st-and-2nd.html
YoungHouseLove says
Aw, it’s beautiful! Happy anniversary!
xo,
s
Kelly says
Wow! This looks absolutely amazing! It doesn’t seem like it took that long (from my end of it – ha!), but when you say October, it’s hard to believe! The entire kitchen looks great, and you styled it beautifully. It looks so nice, too, with the sunlight streaming in through the front room windows all the way back to the kitchen. Great, great job!
Onto another topic, I can’t wait to see you do a large deck. My husband and I are debating between painting our kitchen cabinets/counters, etc. or pouring/building a new patio since ours is incredibly small and cracked. Looking forward to see how you do it!
Gaidig says
It’s looking great! Such an incredible transformation. I’m on team beef-up-the-hood, too.
We *should* be getting to a big DIY kitchen reno soon, but our basement flooding got in the way. We’ve got a basement kitchen DIY reno to finish first. My boyfriend has been working so hard that we rarely even have nights and weekends.
Ginny @ Goofy Monkeys says
Wow – this is so amazing! I love how you did it all in nights/weekends! It’s so inspiring for us as we get into a few major projects at our place – finishing the basement first and starting our own kitchen reno.
I know you guys are only a little more than a year into your house, but do you have long term plans of “finishing” this place and then looking for the next project house?
YoungHouseLove says
Our first house took us 4.5 years so we figure we have a few more years here (our to do list is kind of crazy) and then we’d love to go in on a house with some family members to create a rental or a beach house and fix that up! Way down the line though!
xo,
s
Valery says
Whoa, money- it looks AH-mazing!! I love it and I love that you had the vision and foresight to turn that before into an after- props to your imagination :)
Marie in Colorado says
Happy Belated Birthday, Sherry! All your hard work in the kitchen really paid off – it looks completely beautiful! Just one quick question: do you guys usually sit down to eat at the peninsula? Or do family meals take place at your awesome dining room table? I’m a paranoid mommy, so I’d be worried about my squirrley kiddo tipping over a barstool, but maybe Clara sits nicer than mine does, haha!
Thanks for sharing with us, and congrats on being 99% done!
YoungHouseLove says
Thankfully the stools are just counter height (not bar height, which is a lot taller) so her booster chair snaps onto the seat and her legs aren’t long enough for her to kick off of anything so she’s nice and sturdy! We do occasionally eat in the dining room or even on the patio or at the little table in the living room by the window. I think we like it switch it up for special occasions (like my b-day), but we use the peninsula about 90% of the time!
xo,
s
Angela says
Wow. Just wow. That is unbelievable. It is so bright and welcoming. Great job!
Marla says
Bravo! Bravo!
Caroline Porter says
Definitely read “massage center” instead of message center and went whoa! Petersiks gettin’ glam up in here. ;)
But seriously…beautiful work, as always!!
YoungHouseLove says
Haha, I wish!
xo,
s
Kim W Rily says
Everything looks great! (I must admit, I’m not really big with the mocha brown with the white/grey/grellow color scheme. I actually really liked the white tile, but I of course, haven’t seen it it person, and it’s your house.) But you guys should feel so accomplished that you did it yourself and didn’t kill each other in the process. (And while working on a book too!)
We had a big kitchen remodel and were without a kitchen for 14 weeks. We lived with a microwave and a college fridge in our master bedroom for that time. Luckily, it was summer and we’re in California, so we could do a lot of outdoor barbecuing and eating outside. When you realize how little you CAN live with, you almost start to wonder about spending all the dough on this kitchen that you obviously don’t really *need*. But, in the end, the beautiful kitchen looks kick ass beautiful compared to the start. (Ours was a teeny 1950 kitchen with forest green tile and copper door pulls and no room for a dishwasher.) IT LOOKS GREAT! (And yours is paid off, which is more than I can say for mine!) You rock! (And I’m back to work.)
Just one question:
Are you ready to take a nap yet?
YoungHouseLove says
Haha, yes! Naptime at the Petersik house!
xo,
s
Claudia says
wow wow wow. this is one of the most amazing transformations i have seen, and i’ve been following you guys for a couple of years now. very inspiring.
YoungHouseLove says
Thanks so much Claudia!
xo,
s
Lauren says
I just was smiling through this whole post. I’m so happy for you both and what an amazing job! I can just imagine how wonderful it must be to pad into this kitchen every morning. Love love love!
YoungHouseLove says
Aw thanks Lauren! It definitely went from being the room we avoided to the heart of the home!
xo,
s
Tracy says
UNBELIEVABLE!!! I don’t even have words. Ok, maybe I do, like beautiful, fantastic, jaw-dropping…I could go on. And that budget! Holy-freakin’-crap! Ok, I’ll stop now. But seriously, it is not the same room.
So since the stools weren’t included in your last minute tweaks, does that mean you are please with how they look against the floors? I could go either way. I like the current contrast, but I also love a good chair makeover. :)
YoungHouseLove says
Aw thanks so much for the kind words Tracy! And oh yes, check out the post for more stool details! We’re going to leave them for now and see where we end up!
xo,
s
Melissa says
Just AMAZING!!! Job well done! you guys rock!! :)
Natalia says
The budget for ALL those changes is amazing!!! It’s pretty insane if you think about it actually…removing part of the wall, getting all new appliances, back splash, floors, counters. GEEZ!! I kind of can’t get over it ha.
We’re currently working on installing our back splash in our kitchen. We don’t really know how to do that kind of stuff but we really really want to learn as much as we can when it comes to home renovations. We had a friend help us start the back splash so we could learn…it’s definitely exciting to be able to do that kind of stuff on your own! Someday I hope to know as much as you guys….someday :) (well ok, maybe like half of what you guys know)
YoungHouseLove says
Aw thanks Natalia! And good luck on your backsplash. I’m sure it’ll be gorgeous!
xo,
s
rcwillman says
Amazing job, I think you might be under counting your savings for your sweat equity, even if trades craftsmen could work quicker/more efficently (a huge “if” after 4 house renovations!) at a hourly charge out rate of $70 an hour multiplied by your time 155 hours? not certain $30,000 would have created the same space! well done,enjoy your new kitchen, it’s as lovely as your first kitchen renovation.
YoungHouseLove says
Aw, thanks so much! Never thought to do that math, but it’s a really fun way to look at it!
xo,
s
Sarah says
Youe kitchen is AMAZING! So light and bright and just the kind of place that should be the heart of the home! The new cut-out through to the dining room is pure brilliance! It’s like it should have been there all along.
Jess says
Awesome. Well done!! :):)
jeannette says
love all the enfilade views, but this is the first time i got a gander of the teal-backed DR shelves against the grellow. yum yum yum.
YoungHouseLove says
Isn’t it yummy? Those are my favorite colors in the whole house! I’m like a crazy person who murmurs “grellow and teal” in her sleep.
xo,
s
Mary says
I think I’d paint the stools a bright accent color. And I like the beefed up hood cover!
Excellent penny pinching! Wow, that’s impressive you could do all that for that little. Many people spend that much on just one little part, like the appliances or half the cabinets!
I’m in the middle of my kitchen remodel so this has been really helpful.
Another idea I like for a pop of color on white cabinets is to paint the square on the inside of the doors a bright accent color. I think I’ll do that. I might make an island in a bright color, too.
Oh, was the original granite ugly or what? I kind of looked for the reason for replacing it but didn’t see it. I haven’t picked a countertop yet so if granite is O-U-T I better find out! Thanks!
YoungHouseLove says
The old granite was pitted and cracked in a few spots and since we would have to spend a lot of money buying more of it if we wanted to keep it (for the giant 3 x 5′ peninsula that we added), we figured we needed to decide whether we really wanted to do that. In the end we thought we’d like something clean and white, so we sold it to put the money towards that instead!
xo,
s
Jen says
It looks so amazing! I can’t believe it’s the same room. My boyfriend and I bought a house recently and just started our kitchen reno. So far we’ve only removed the wallpaper and dated paneling but even that has created such a difference. I can’t wait to have a big reveal like yours!
YoungHouseLove says
Good luck Jen! You’ll totally get there!
xo,
s
stef says
Wow. It’s even more amazing when you put all the pictures in one spot! Above all, I’m in love with the newly opened wall. You guys just changed the whole vibe of the house in such a fundamental way. I can’t imagine how anyone lived there before w/ the flow so broken up.
I’m not about to tell anyone how to do their job or anything, but I’d honestly love to see the hood clad in stainless. I think it’d play off the appliances, jive with the penny rounds, and give your shelves even MORE presence. Juuuuuust a thought.
Kate says
I adore you guys! You provide me 5 minutes of “ahhhh” during the work day.
1) On the stools – I hear ya on living with them. BUT if you ever were going to paint them, those aqua blue dishes on the open shelves are so inspiring. Go bold with those stools – go aqua blue!
2) You’ve got that one chair by the fireplace. Any thoughts of doing more in that space? Awesome spot for Clara to play, but considering any other seating?
Love your blog. Love your ideas. Can’t wait to have your book on my coffee table :)
YoungHouseLove says
We have a rug, a chair, a lamp, and an ottoman which I only realized now is not pictured at all! It’s a great little corner for Clara to sit and play with her toys (we keep a basket of them in the fireplace, actually) and it’s a nice spot to sit down and read or relax while the other grown up is cooking dinner. Also in gatherings we’ve noticed that someone sits in the chair and a few others perch on the stools facing them, so it makes it into a cozy little den corner of the room!
xo,
s
Heather says
Looks A-Maze-ZING! I would however paint the bar stools aqua!!
Evan says
I didn’t realize that I missed the part of the post where you talked about re-doing the hood cover. I love that idea! I think it adds more presence and weight up top.
What about the crown molding situation? Would it work out to be the same linear footage to go around the new hood? (Because I know you don’t have any scraps to spare…)
YoungHouseLove says
Yeah.. that’s the hold up. We would probably need to go to a few special lumber yards to try to find something that matches or we would have to redo the entire crown in the whole room. Which makes us want to cry. So we’re waiting a little bit before diving into that goose chase!
xo,
s
Ben says
Nice work J&S! I think the rugs for the space are a must. Might I suggest considering a chevron pattern like your dish towel? The space feels fun, vibrant and fresh — I think the angular pattern would top it off perfectly!
YoungHouseLove says
That would be so much fun!
xo,
s
Whitney @ The Rooster and The Hen says
It looks fantastic! I still can’t get over the penny tile, it’s just gorgeous!
Laura says
It’s like you went from Panel Purgatory to Kitchen Heaven. It looks great! I was curious what you think of your Corian vs. the granite? Do you regret not spending more for granite, or do you find the Corian is a lot easier to keep clean? We had Corian in a lovely shade of pink. While I hated the color, it was nice in terms of clean-up. We switched them out for black granite and I have to say with two young kids, who eat three meals a day at the breakfast bar, it is a nightmare to keep clean! Looks great when it is clean, but every crumb, every finger-print dulls the shine. Anyhow, awesome job!
Meg@ Green Motherhood says
It looks great! Yall are such an inspiration.
I’m most shocked that this kitchen is a foot less wide than your last one! I mean, did I read that right? There’s just no way!
YoungHouseLove says
Oops, that’s not right! Haha. The old kitchen was 10′ wide and this one is 12′ – don’t know how I messed that up. So many numbers going on. Haha. But we do have a counter depth fridge this time (and slightly shallower base cabinets) which do open the room up a lot!
xo,
s
Meg@ Green Motherhood says
Ha! Didn’t mean to catch a “whoops”! I still think that your new kitchen looks twice as big as your old one (even if it is only 2 feet difference).
YoungHouseLove says
Haha, thanks Meg!
xo,
s
Laura says
PS I sometimes think of selling the granite on Craig’s List and going back to Corian.
YoungHouseLove says
The Corian has completely exceeded our expectations! At the time when we picked it we thought of it as a concession because we didn’t have the budget for something fancier like granite (we needed a ton of it to make the 3 x 5′ peninsula, etc). Now we wouldn’t trade it for granite at all! It’s just so clean looking (white counters seem like a bear to keep clean but you just wipe them down every night like any other counter and they make the whole room look so bright and crisp). Even if the counters are full of stuff they don’t feel messy since they’re bright white if that makes sense. So far not a thing has stained them (they’re described as non-porous and it’s really true!) and we’re really happy with them.
xo,
s