Packing up our current house and new-house-floor-laying continues…
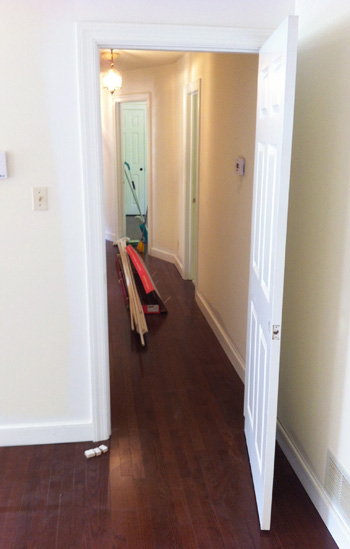
… but we didn’t want to scoot outta our beloved current house without one more updated Listy McListerson full of everything we’ve checked off and a few things we’d love to have done if we were staying here longer (those are bulleted at the bottom). #warningitslong
Just for fun, here’s the very first list that we shared for this house back in 2010. I love how plans seem to evolve as you live somewhere and figure out what we love/want as you go. It’s also really funny how quickly your eyes adjust and you forget what you started with, isn’t it? Seriously, a week after we knocked a big doorway between the dining room and the kitchen it felt like it had always been there.
– The Front Yard: Complete! –
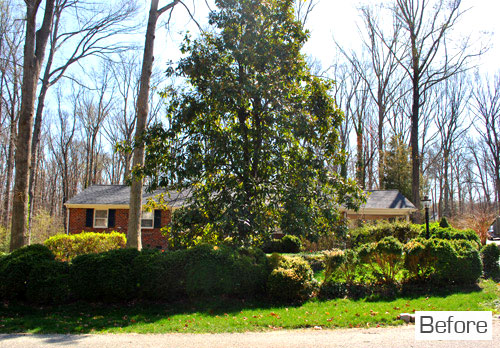
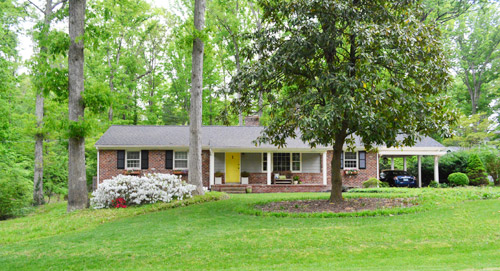
Done:
- limbed up the magnolia so it no longer blocks the house (more on that here)
- removed the bushes that hid the house (more on that here and here)
- planted grass in the bare patches where we moved bushes
– The Front Porch: Complete! –
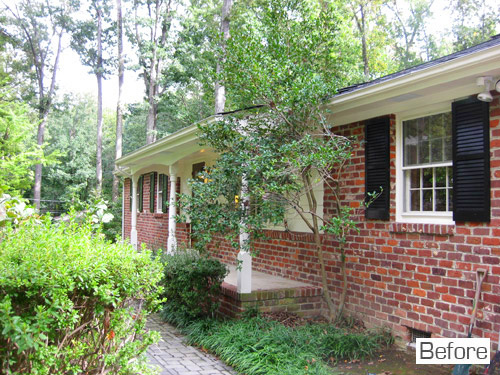
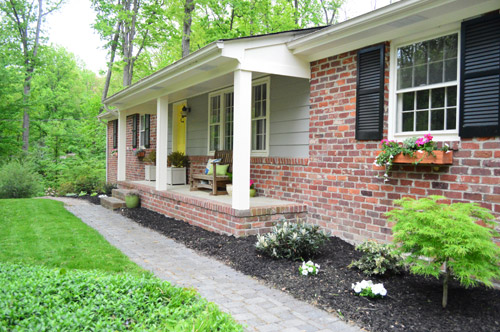
Done:
- furnished it with stuff we had from our first house’s porch
- planted some shrubs/flowers
- painted the front door yellow
- framed out the porch columns so they’re chunky and square like the carport columns (instead of ornate, curvy, and un-ranch-like)
- added window boxes around the house and filled them with pretty plantings
- painted the siding on the porch to set it apart from the same-colored trim and help our yellow door pop
– The Carport: Complete! –
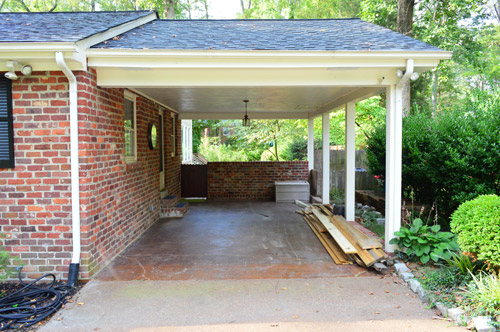
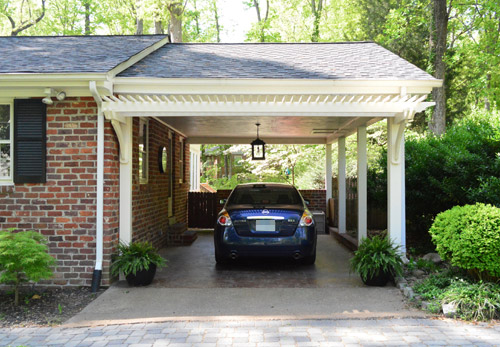
Done:
- replaced the itty bitty light fixture for a big black lantern
- added a column on the left for balance and built a pergola to add some dimension and interest to our flat little ranch
– The Living Room: Complete! –
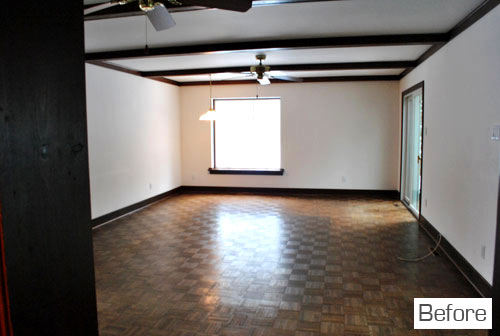
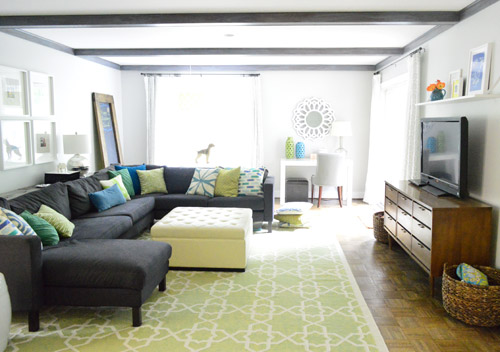
Done:
- painted the walls
- painted the trim (it was dark wood when we moved in)
- gray-washed the beams
- got a new sectional (we get asked a lot how we like our Karlstad – we LOVE him!)
- built a console for behind the sectional
- hung some subtle patterned curtains
- got a new rug, ottoman, and desk chair
- got a larger media cabinet (secondhand)
- built a leaning chalkboard over near the back of the room to balance out the tall slider
- added some overhead lighting since there’s none (a pendant centered over the table near the back window and some can lights)
- built a shelf for the awkward space above the TV
– The Office: Complete! –
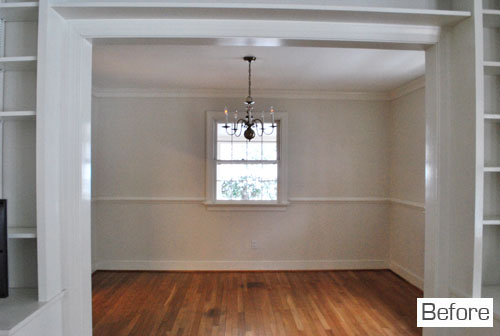
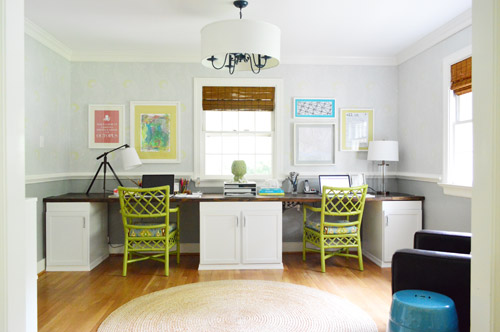
Done:
- made a built-in double desk
- painted and upholstered some secondhand chairs
- painted and stenciled the walls
- added some sentimental art
- updated the old brass chandelier with new color, bulbs, and a giant shade
- brought in an old chair and added a file cabinet for more function
- added some bamboo blinds for texture
– The Hall Bathroom: Complete! –
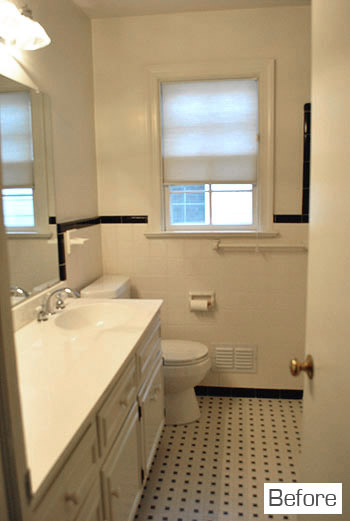
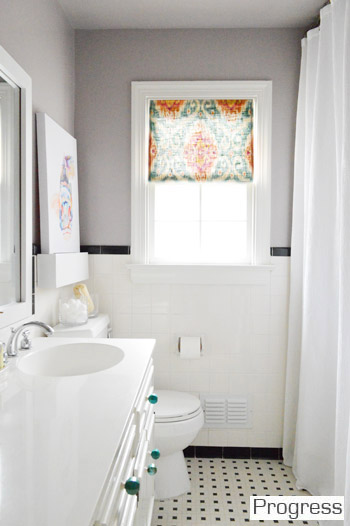
Done:
- hung the shower curtain higher
- added some new window trim for more balance (and to hide a demo hole)
- hung a new light fixture above the mirror
- painted the walls
- framed out the mirror
- hung art and made a chunky shelf
- updated the vanity knobs
- added a homemade window shade
– The Big Hallway: Complete! –
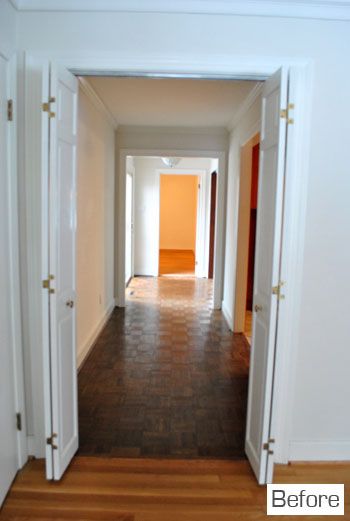
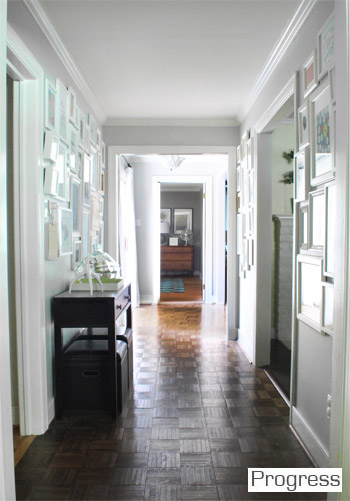
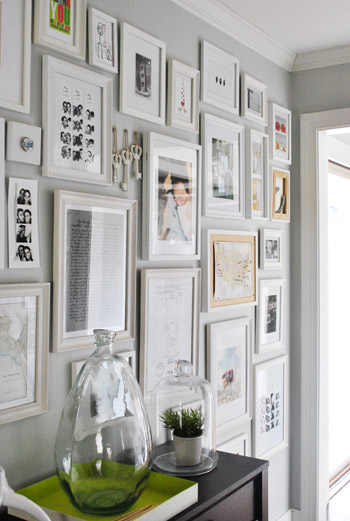
Done:
- we added a frame collage around the console table that lives in there, which made it one of our favorite spots in the whole house (and yes, I’m going to spackle and paint every last hole in this house for the new owners, which actually wasn’t too bad in our first house)
– The Small Hallway: Complete! –
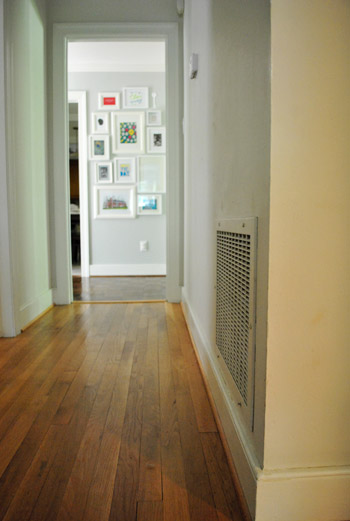
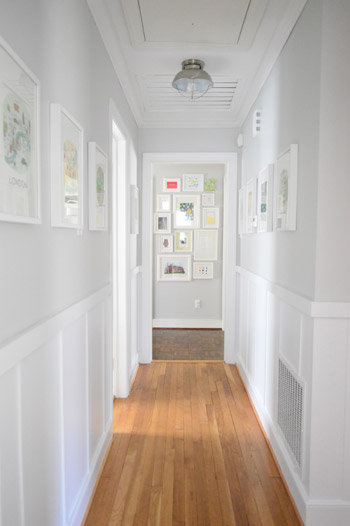
Done:
- spray painted the old door knobs for all the rooms off of the hallway in an oil-rubbed bronze finish (update: they’re still holding up great!)
- added board & batten and painted the walls
- switched out the old light and ancient gold and gaudy doorbell chime
- added crown molding
- hung some playful calendar art
– The Dining Room: Complete! –
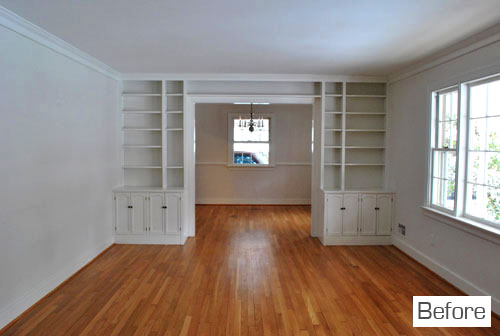
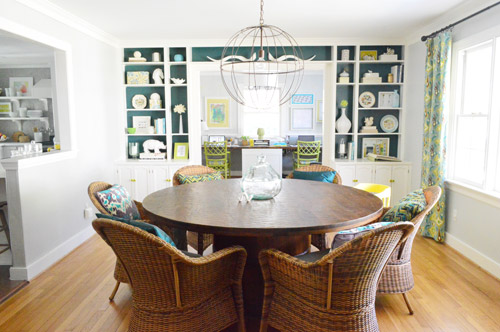
Done:
- painted the walls
- painted the back wall of the built-ins dark teal
- hung some homemade curtains
- got a large round dining table along with some chairs
- brought in a chippy old painted buffet (found on craigslist)
- hung some yard sale art that we personalized with painted lettering
- added a nice big light fixture over the table
– The Laundry Room: Complete! –
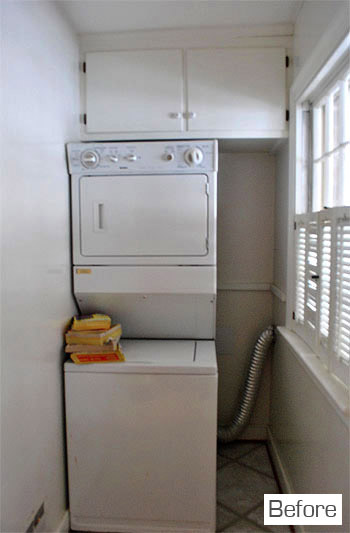
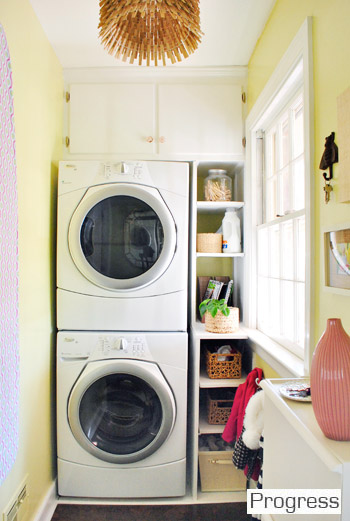
Done:
- painted the walls
- removed the old shutters from the window
- frosted the big glass side door
- painted the cabinets & replaced the hardware
- replaced the old washer & dryer for deeply discounted energy efficient ones (and craigslisted the old ones)
- built some custom shelves next to the washer & dryer
- replaced the laminate flooring with cork
- hung some art
- made a clothespin chandelier
- mounted our ironing board on the wall to save space
– The Kitchen: Complete! –
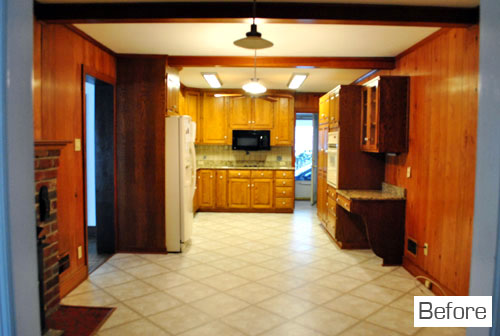
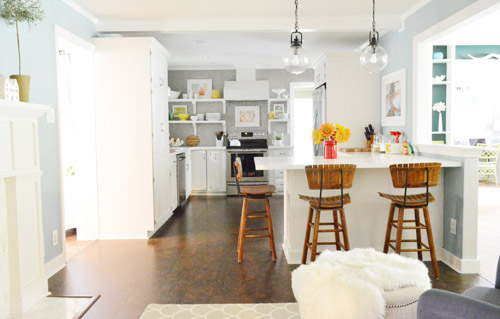
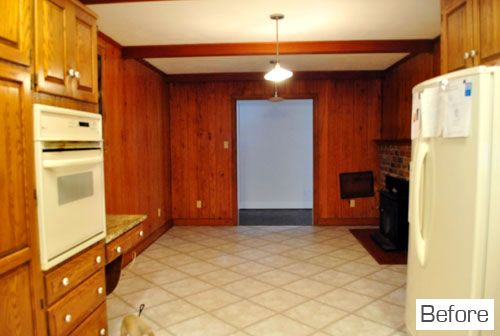
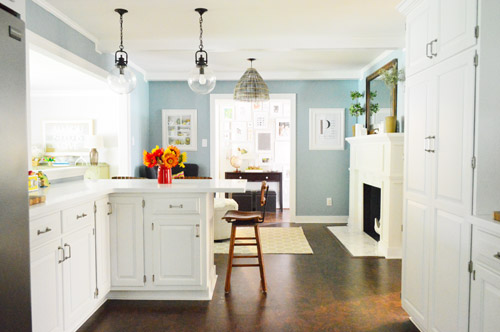
Done:
- painted the brick fireplace
- primed and painted the paneling
- replaced all the old mismatched appliances with energy efficient stainless ones (and craigslisted the old ones)
- knocked out a huge opening to connect the kitchen and dining room (more on that project here and here)
- redid the lighting (added can lights, glass pendants, etc)
- rearranged the cabinets (moved the pantry and the fridge, added a peninsula, etc)
- primed and painted the cabinets (and added new hardware)
- sold our old granite on craigslist and got new white Corian counters
- tiled the backsplash (all the way to the ceiling on one wall)
- added open shelves
- built a microwave cabinet with ventilation to hide it
- hung a new range hood found on craigslist and built a range hood cover
- replaced the old laminate with dark cork flooring
- got stools for the peninsula
- brought in a rug to define the sitting area by the fireplace
- made a fun fabric window shade for over the sink
- repainted the walls
- added molding to the top of the cabinets
- refaced the fireplace with a new wood mantel and a pretty herringbone marble tile hearth and surround
– The Playroom: Complete! –
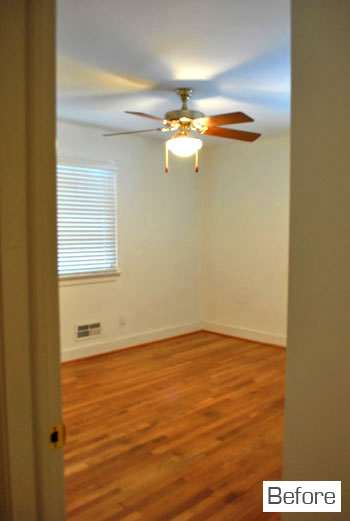
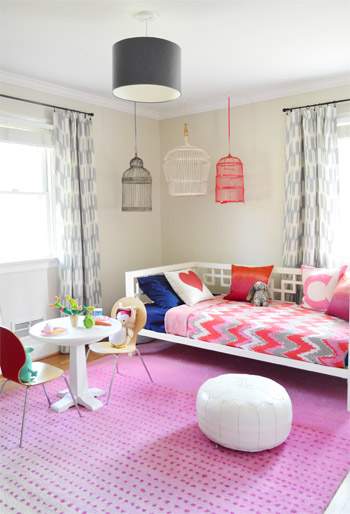
Done:
- finally cleared out all the clutter thanks to a yard sale, a charity book project auction, and some good old fashioned Goodwill donations
- painted the walls
- made and hung curtains
- got a rug
- brought in a kid-sized table and two chairs for coloring & tea parties (we painted the backs of them red)
- got a secondhand dresser with nine drawers for some pretty awesome storage
- switched out the old ceiling fan for a pendant light
- made a frame collage full of meaningful Clara-objects
- hung three big birdcages on the wall to make an off-centered window feel more balanced
- got all of the random clutter out of the closet so Clara can use it
- got a mattress pad & new sheets for the daybed & added more personalized art & toy baskets (more on that here)
- added crown molding
– Nursery: Complete! –
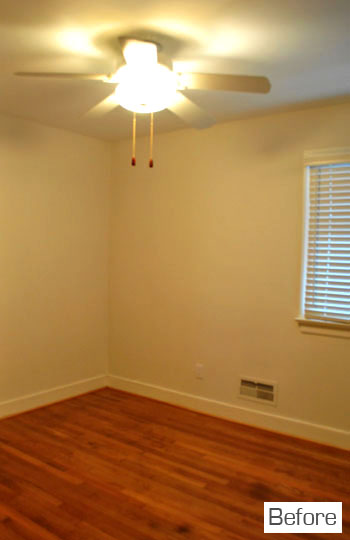
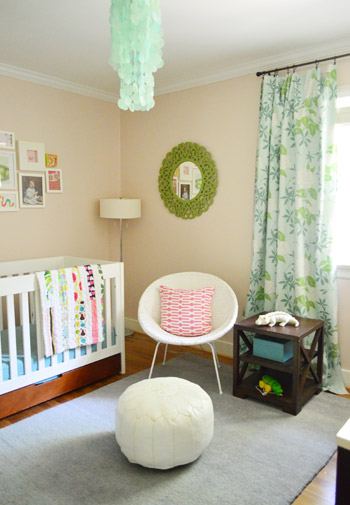
Done:
- painted the walls
- hung curtains
- moved in all of her existing furniture
- hung art and added baskets/toys
- replaced the light fixture with Clara’s capiz chandelier
- built a play kitchen & play fridge for Clara
- added crown molding
– Clara’s Closet: Complete! –
Done:
- removed the old bifold door and hung a curtain on the closet instead
- redid the closet by painting it and then stamping the walls
- sewed a beanbag to create a sweet little reading nook
– The Sunroom: Complete! –
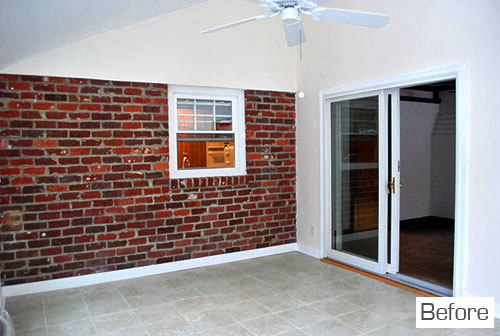
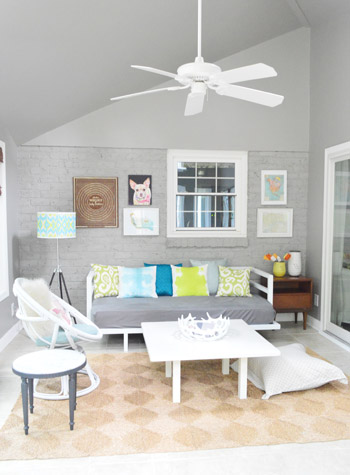
Done:
- spray painted the old slider handles and knobs in an oil rubbed bronze finish (update: they’re still holding up great!)
- painted the walls and the odd unbalanced box of brick
- furnished most of the room using what we had
- hung some art on the walls to make it feel more home-y
- brought in a bookcase for some functional storage
- added some window treatments
- painted the little marble table next to the egg chair (didn’t blog about that, but the color is Nightfall by Benjamin Moore and I had a test pot leftover from this)
– Our Bedroom: Complete! –
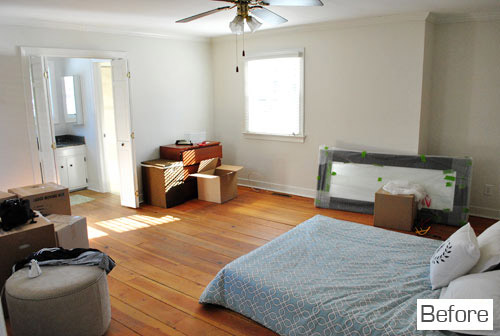
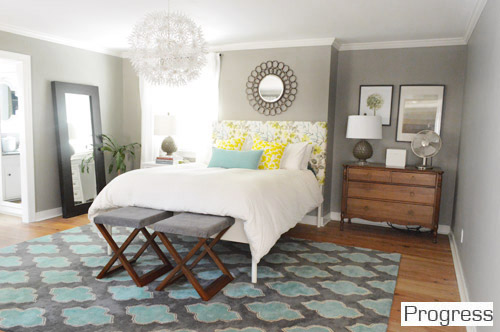
Done:
- got a new bed (we sold our first home with our bed since it was built into the sleeping nook)
- painted (and then repainted) the walls
- traded the old brown fan for a light and playful Ikea chandlier
- hung some art
- hung some curtains
- rearranged the furniture so the room finally made sense (only took us two years…)
- made an upholstered headboard
- finally brought in furniture for the bare wall across from the bed (never hooked up the TV though…)
– Our Sink Nook: Complete! –
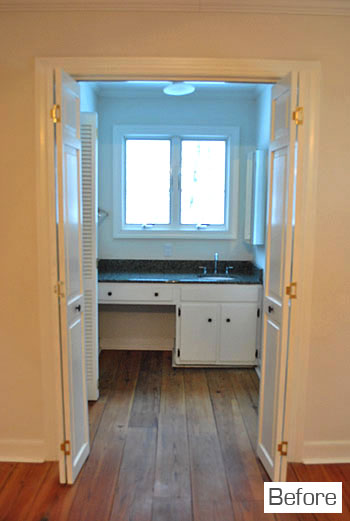
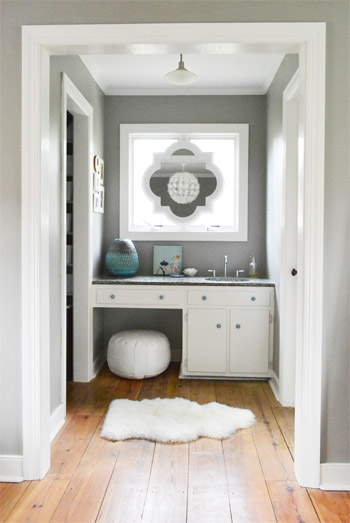
Done:
- took off the dated bifold doors between the sink nook and the room
- hung a mirror over the sink window (and removed an off-center medicine cabinet on the right wall)
- removed the granite backsplash on the sink to make it look more like a piece of furniture
- upgraded the knobs with $2 finds from Hobby Lobby
– Our Bathroom: Complete! –
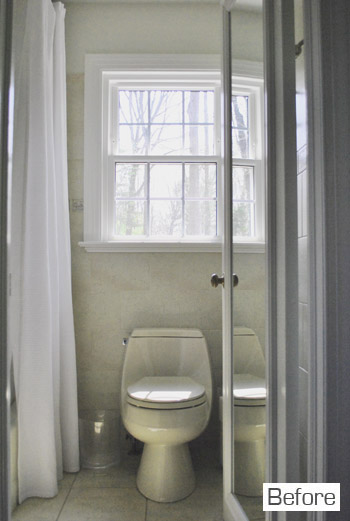
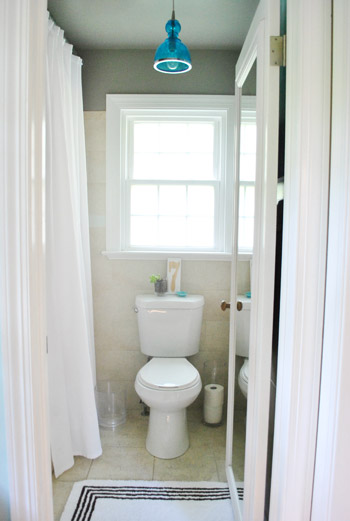
Done:
- hung the shower curtain at ceiling height
- painted the walls
- hung some art
- painted the off-white trim and door a glossy white
- added privacy to the window with frosting film
- replaced the toilet (and craigslisted the old one)
- replaced the boob light with a glass pendant (and centered it on the window and door)
- replaced the dated tree border tile with white frosted glass subway tile
– The Guest Bedroom: Complete! –
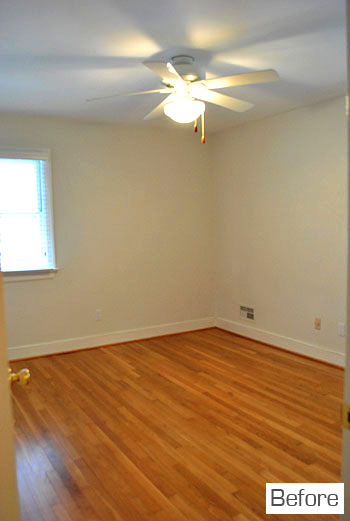
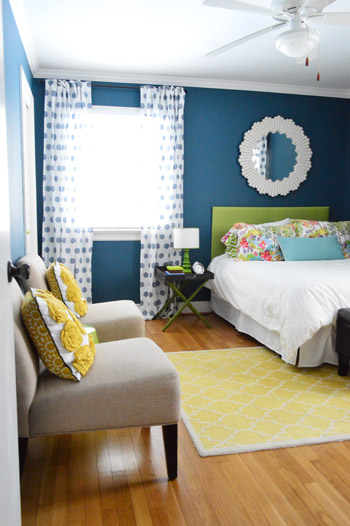
Done:
- primed and painted the walls (we use a primer when we’re going light to dark or dark to light on walls)
- furnished it (mostly with leftover stuff from other rooms)
- hung curtains and a mirror
- added crown molding
- hung a bigger mirror over the bed
- replaced some of the older just-using-what-we-have furnishings (more on that here)
– The Guest Bathroom: Complete! –
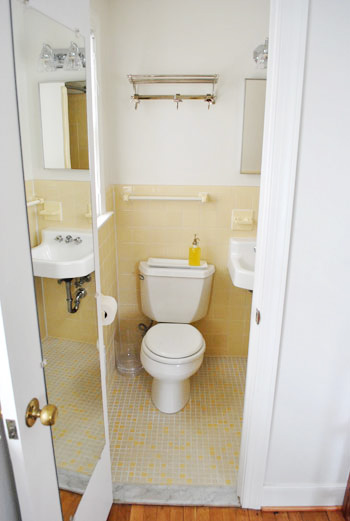
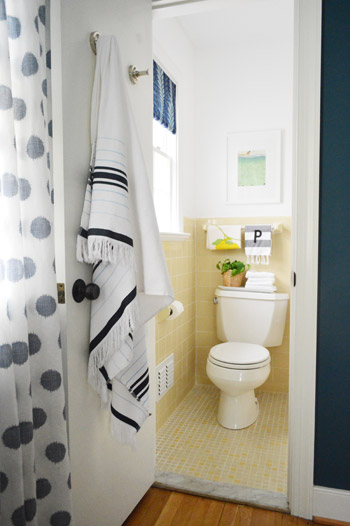
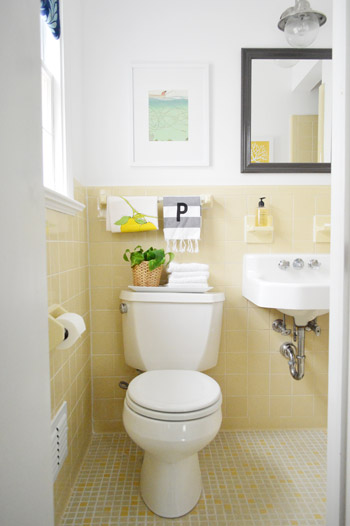
Done:
- removed the most awkward mirror in the world that hung on the back of the door (it reflected your whole body while on the toilet)
- hung a new shower curtain and added a bath mat
- hung some art and replaced the mirror over the sink
- replaced the light fixture
- painted the walls, trim, and ceiling
- frosted the window for privacy and added a fabric shade (more on that here)
- hung more art on all the bare walls, painted the mirror, and added accessories (here’s the big $50 reveal)
– The Basement Workshop: Complete! –
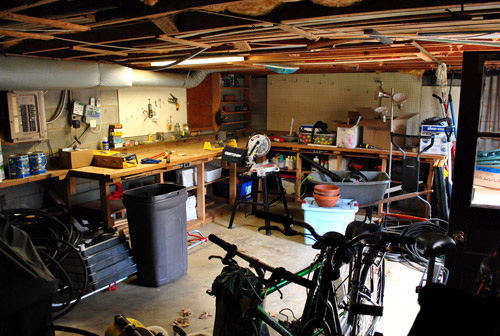
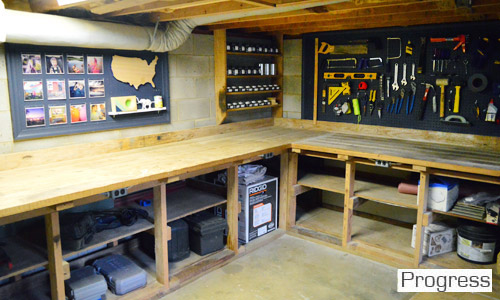
Done:
- cleaned the giant mess that had taken over by donating to Goodwill and using a Bagster
- organized all of the tools on pegboards and all of the paint on a built in cabinet
- framed out and painted all of the pegboards
- organized all of the screws and nails in jars that sit on a shelving system for easy access
- created some sawdust-proof art and a functional shelf over the main workspace counter
– The Side Lot: Complete! –
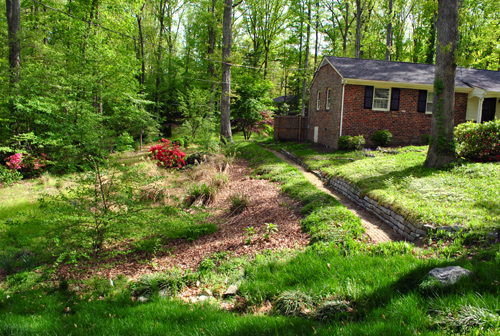
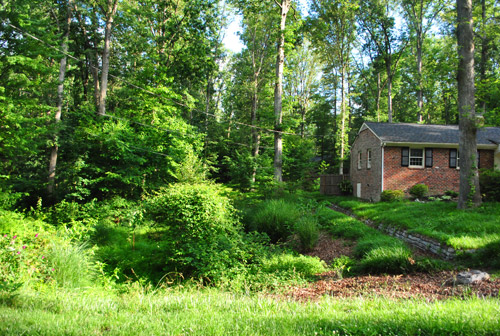
Done:
- Planted two trees and naturalized it a lot from the sparse leaf pit that we inherited so it looks woodsy and wild (which makes it awesomely zero-maintenance and provides more privacy from the neighboring house)
– The Deck: Complete! –
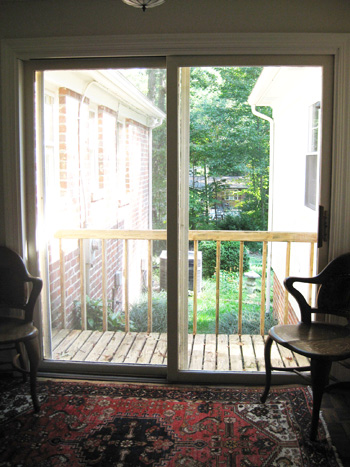
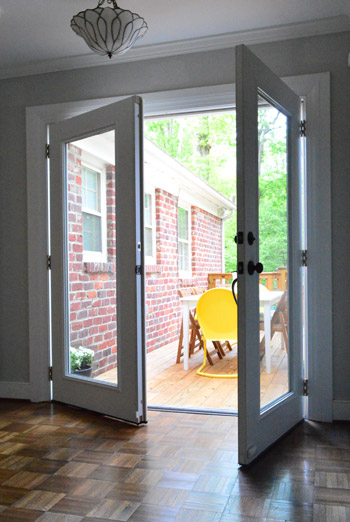
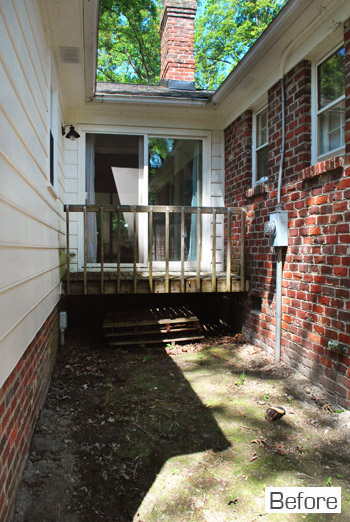
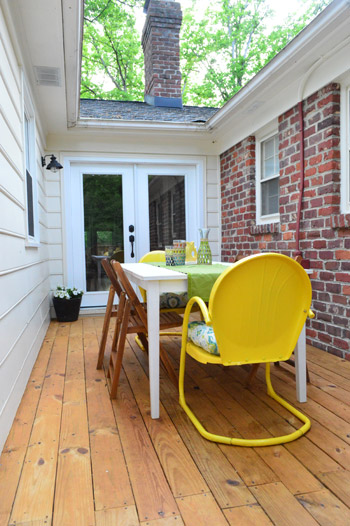
Done:
- cleared/transplanted the bushes and shrubs in the way
- mapped out a deck plan and got it approved by the county
- demo’d out the rickety old balcony
- dug our post holes
- failed our first inspection
- framed out the deck
- started adding deck boards
- completed the deck boards & the railing/steps
- furnished the deck (by adding a large dining table, chairs, etc)
- added a brand new french door to lead out there (the old door was rotten and broken)
- power-washed and then stained/sealed the deck
- camouflaged the utility box with some brick-colored paint (mentioned here)
– The Patio: Complete! –
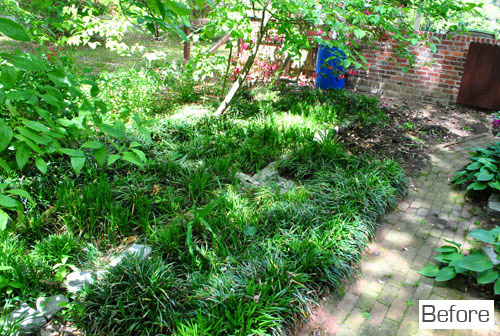
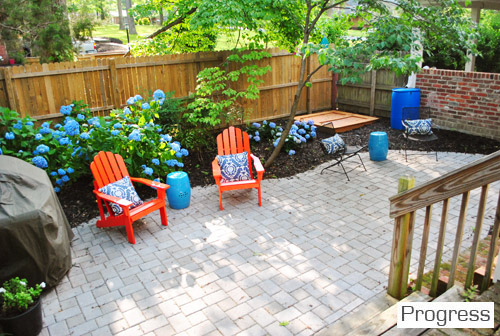
Done:
- cleared out all the weeds/bushes/dead trees to make a spot for a patio
- planned and purchased materials to build the patio
- leveled the ground, laid gravel and sand, and laid our pavers
- created a custom curved edge and landscaped the area around the patio
- built a rock box for Clara and added a rain barrel to save water
– The Backyard: Complete! –
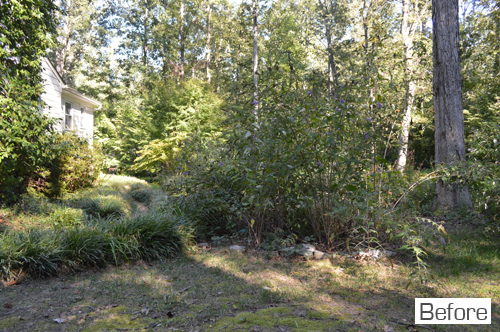
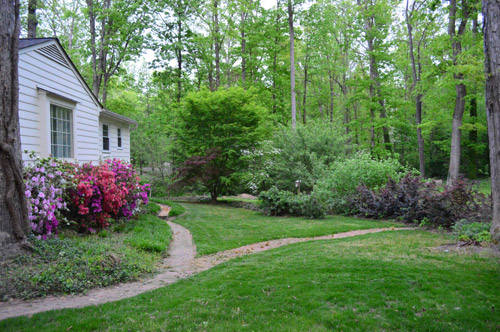
Done:
- built a compost bin
- cleared out a bunch of crazy overgrown beds so we could have more grass for dog/kid playing
- removed all the monkey grass that encroached on the charming brick paths
- transplanted a bunch of oddly placed bushes so they made more sense
- reseeded the grass
- removed the large vine on the tree near the upper patio
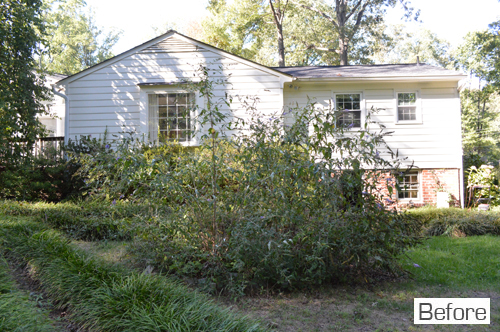
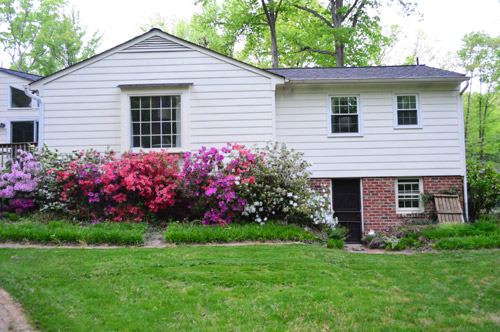
It’s so much fun to look back at all the completed bullets and reminisce. We’re going to miss the heck outta this house. And since a home is never really done, we thought it would be fun to include some things that could have been exciting to do down the line if we had stayed…
- turn the fireplace in the kitchen into a double-sided fireplace that also opens up into the living room (we needed a mason/architect since it would have been a load-bearing wall that we were altering)
- refinish the floors throughout the house in a richer mocha tone like the cork in the kitchen and laundry room for a more seamless effect (like our first house)
- paint the ceiling in the playroom a happy and playful color like soft teal
- redo the flooring in the sunroom (the beige tile was neutral and in good condition, but it wasn’t our favorite)
- convert our bedroom window that looks out onto the deck into a french door
- possibly tile the entire back wall of our bedroom sink nook with something dreamy and gleaming (we couldn’t decide if it would look too bathroomy in the bedroom so we went back and forth on this)
- retile our bathroom floor (maybe with gray hex tiles) and possibly reglaze the beige wall tile so it’s bright white (or add beadboard over it?)
- add raised bed gardens for vegetables, fruits, and herbs and build Clara a swingset (this is one of those bullets that we want to “bring with us” to the new house)
Here’s hoping the next owners pick up where we left off and we can house crash them someday!
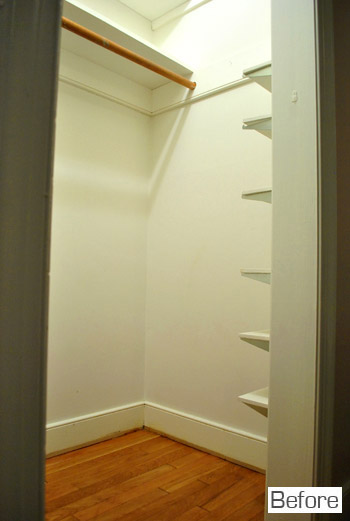
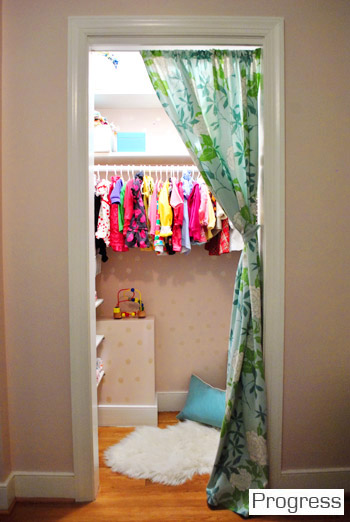
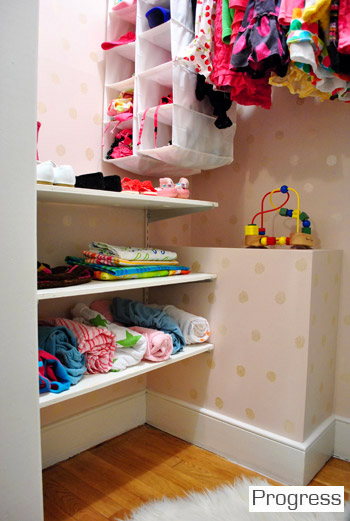

Jessie says
Amazing all the work you guys have done! It’s good to see it’s possible when looking at our own ‘progress’ house. I was wondering though, you mention ‘house crashing.’.. how’s your first place? Have you ever stopped in or been invited over?
YoungHouseLove says
The people who bought our first house knew we’d love to crash but were private folks – but they actually moved out very recently and there’s a new homeowner at our first place! We met her at a recent book event and she said she’d love to have us crash down the line (when she’s all settled). We’d LOVE to make that happen someday!
xo
s
christina @ homemade ocean says
Oh my gosh! That would be AWESOME!!!!
Robin says
I think I came across your 1st house randomly online. I saw the online photos from when I guess the house was for sale. What a small world. It looked a little different but good!
YoungHouseLove says
Oh yes we saw that too! It was so neat to see all the new furniture in there, but when we asked the agent if we could post the pics with a link to her listing she said no, so we couldn’t share them with you guys. Boo!
xo
s
Crystal says
Have you ever asked the new owners of your former house if you can “house crash” them? I know you sold two houses to non-readers now but I just think that would be super fun to see what this place looks like in a year or so and am curious about your first place and what it looks like now too!
YoungHouseLove says
The people who bought our first house knew we’d love to crash but were private folks – but they actually moved out very recently and there’s a new homeowner at our first place! We met her at a recent book event and she said she’d love to have us crash down the line (when she’s all settled). We’d LOVE to make that happen someday!
xo
s
Jess @ Crunchy Hot Mama says
WOW!! It looks amazing! You guys did an awesome job on this house and while I’m a little sad to see you leave, I can’t wait to see what the new house has in store :) Good luck on the packing/moving/installing-we are all super excited for you 3!
PS-Can you come to my house next and redo it as well, please? Thanks ;)
YoungHouseLove says
Haha, sure Jess! Be right over :)
xo
s
Jess @ Crunchy Hot Mama says
Ha! I appreciate that!
Mandy says
It would be interesting to know how much (roughly) you put into all of those renovations and improvements. You did a great job with the house – and would LOVE to hire you out to fix my house up!!! :)
YoungHouseLove says
Oh yes, we’ll be back to share a how much we put in vs. how much we got out post after we move out like we did with our first house :)
xo
s
Anele @ Success Along the Weigh says
Wow, whomever gets your house is super lucky! You guys did such a great job.
Kathryn says
Honestly, it is mind blowing what you have been able to accomplish. You made a beautiful home with your beautiful fam-jam.
Congrats to you both on a job well done.
Michelle says
Is the flooring photographing darker than real life? Love it! :) I am going to have a hard time saying goodbye to your office and dining room built ins (HA HA!)
YoungHouseLove says
The new floor color seems to change throughout the day (depending on the light, etc) but it’s a medium mocha color just like our first house.
xo
s
Jessica Green says
So in love with all you did with your latest home. Absolutely BEAUTIFUL. Also, so excited to see what fantastic, creative and crafty ideas you bring to your next home. I look forward to this blog every morning. Thanks for giving me inspiring ideas and extra happiness in life (you truly bring me happiness when I scroll through :)).
YoungHouseLove says
Aw thanks so much Jessica. You’re so sweet!
xo
s
Kathryn says
PS — Ohhhhh I wish we had been able to see your 2nd house with seamless wood floors through out! I will just have to dream…
YoungHouseLove says
Amen! That’s my biggest regret – that we didn’t camp out in the driveway with the moving truck for a few days while we got all the floors refinished before moving in.
xo
s
Kathryn says
But youre doing that now with your new home!! Soooo regret no more!!!
YoungHouseLove says
Wahoo! Live and learn, baby!
xo
s
Koliti says
You’ve shown this house a lot of love and did a tremendous amount of awesome updates & remodeling. What a fun ride!
I am happy to see that you are able to call everything “complete” – especially the laundry room…for the longest time it was only 95% complete because you thought it needed a window treatment (what?!) – I’m glad that you finally agree with me that it’s “complete” :)
Your next wild ride & adventure has already started.
Thanks for inviting me along – it’s always a fun time!!!
YoungHouseLove says
Haha, oh yeah, after holding up some bamboo blinds while tackling the office and sunroom we decided the laundry room looked best bare. It’s funny how things seem to come together at the end after lots of I-think-we’ll-do-this conjecturing :)
xo
s
pam in illinois says
Here’s to a job well done! Just beautiful.
I am so looking forward to your next projects in the new house. Good luck!! pam
Jessica @shimmerkai says
So great to see all the rooms in one post…amazing job!
Lizzy says
I can’t imagine what a pain in the neck it was/is to lay the new wood floors in the curvy hallway and bedrooms. Hopefully you haven’t sprouted too many gray hairs over it!
On a related note – for some reason, I never noticed all of the differences in the flooring in your previous house. I wonder how it would look if they kept all of the flooring but just stained every room to be the same color? The variation in materials but consistent color might look cool. I agree with house crashing BOTH of your previous houses down the line! :)
YoungHouseLove says
Oh yes, we LOVE seamless mocha flooring, so we always dreamed about refinishing all of the hardwoods and parquet to be the same mocha color as the cork in the kitchen. It’s my biggest regret that we didn’t get that knocked out before we moved in…
xo
s
Jenn R says
This is gives me so much hope that I’ll be able make the house we just bought into something amazing. It was built in 1954 and is solidly built but has some crazy weird things going on. It’s pretty big and sometimes I just stand in the empty house and feel completely overwhelmed by the work we have ahead of this. Seeing everything you’ve done and the pictures it’s nice to see how even small and simple changes make such a big difference and feel so much calmer that we can do this!
YoungHouseLove says
Oh yes, the key is to break things down into smaller projects and just chip away at them. Oh and good music and full bellies helps any project go more smoothly I think!
xo
s
Lindsay says
The flowers in the last pic are sooooo pretty! Hopefully you have some good ones at the new place!
Brooke says
Wow! So much accomplished! I”m sad to see this house go (sorta weird :) but am excited for you and looking forward to the next transformation :)
Julie says
Reading this post almost felt like saying good-bye to this house with you. It is beautiful, I can’t wait to see what you do with the next place! You both make me excited for when I get out of my apartment and start diy-ing my own place! Good luck with the move this weekend!
K says
Are you leaving the mirror over the window in your bathroom nook in the master for the new owners? Just curious – it is such a good fit there.
YoungHouseLove says
Yes, they specifically asked for that in their offer and we’re happy to leave it since it fits that spot perfectly!
xo
s
alisha says
I wondered about that, too!
Will there be a post (possibly part of the big breakdown post you’ve mentioned) noting the things you will be leaving behind with the new owners? I think I recall you mentioning something about leaving light fixtures and some window treatments (maybe I’m making that up) BUT, after watching you guys tackle the removal of your new home’s window treatments I wonder if you are changing your mind about leaving things behind that someone else might possibly not appreciate as much as you? (I’m thinking those turquoise knobs in the hall bath specifically! I could NOT part with them if they were mine! and other things like your Clara fabric swatch window curtains…and the dining room curtains! those are your babies!)
YoungHouseLove says
Aw thanks Alisha! We actually got that question a ton on this post and answered it in a lot of detail across a few dozen comments, so if you peruse the first page of them you’ll hopefully see all of what’s staying and our thought process on that. Those dining room curtains and the ones Clara picked in her playroom are coming with us though! Those are my babies! Haha!
xo
s
dee says
Amazing before and after pics! You two are very talented and I look forward to seeing what you will accomplish in your new house. Your inspirations have caused many changes in my house. My husband cannot believe how creative I have become. I have not told him about your blog that I read daily to get my ideas:)
YoungHouseLove says
Haha, I love it! All the best Dee.
xo
s
Molly says
Seeing all of your work like this makes me tired! Well done and thank you guys for being an inspiration to making a house a home. Also, your book is my go-to gift now for people buying their first homes!
YoungHouseLove says
Aw thanks so much Molly, that’s so sweet!
xo
s
Mary | lemongroveblog says
What a beautiful home y’all have! Can’t wait to see what you do with the next one! :)
Wendy @ New Moms Talk says
Awesome job!
So, are you going to give yourselves a day or two (or an hour or two) off once you move to just be and enjoy?
YoungHouseLove says
We have no illusions about moving, haha! It’s going to stink and we’ll be rooting through boxes for weeks, but we hope to take some time to breathe and soak things up and go off and have some fun with Clara too :)
xo
s
Tasha says
I was just thinking, “the new owners only really need to refinish the floors!” And that’s only if they want to :). Great work, guys!
The new place looks so much better, just with the paint and floors. Well, I guess those are not “just” little things.
Arell says
Not sure if Anyone has asked this yet or if you’ve covered it in the comments, but did the new owners ask you to leave anything behind?? Certain rooms, like your bathroom with the mirror in the window and the guest bath with the cute shade look so adorable and wonderful as is… I know I would ask you to leave the stuff!
YoungHouseLove says
Oh yes, things like the built in desk in the office and the shelves in the laundry room are conveying along with the window over the sink and all of the light fixtures (and almost all of the curtains). All of the appliances convey too. In our area, it’s typical that in a turn-key house, you sell it with everything but the stuff that isn’t attached (ex: the rugs, furniture, frames, accessories, etc) since no one here seems to want to buy a house without bathroom mirrors or lights or appliances :)
xo
s
emmarose says
Except you guys :p
YoungHouseLove says
Haha! Except that we don’t buy turn-key houses, we go for the fixer-uppers :)
xo
s
Amy Jester says
You guys rocked this house! As someone who remodeled a kitchen and then sold only got to live with it for a couple of weeks before we sold it, I am wondering if you have any regret not enjoying the finished version of this house a bit more. Like maybe you take a little vacation and live in it without doing a project for a week…. probably not! You clearly love what you do and I must say I enjoy reading about it. I am so excited about your new house.
YoungHouseLove says
I think we’re really grateful that we got to live with things like the kitchen for a year and a half and the deck for a good year (and the patio around 2 years). Although once we added the pergola I was all “don’t make me leave!” – haha! But thankfully we can drive by and wave at that whenever the mood strikes.
xo
s
Shanna says
I love the before & afters! You guys really loved your house back to life. I can’t wait to see what you do to the next one. Best wishes!
Deb says
Hi,
I was just wondering if you were taking any of your gorgeous light fixtures to your new house. I can’t wait to see what you do there!
YoungHouseLove says
They’re all being sold with the house (which is typical in our area since they’re “attached” so they stay with the home). We love making/choosing lights though, so that will be one of our favorite parts at the new house :)
xo
s
Patricia says
It’s just sad to leave your light fixtures! I’d have taken them all down and replaced them with the builder grade lights. Or at least most of them like…. The one in Clara’s bedroom, the blue pendant in the master bathroom, I would add the laundry room light since you made it but your current house has a closet so the light is probably not needed there. Maybe all the kitchen lights too! But the master bedroom light, the playroom light and the ones from your lighting line I would be okay with leaving since you could replace them easily enough if you ever wanted to. But there are just some lights I’d have to always take!!! Lol.
And which curtains superficially are you taking? At least the playroom curtains right?! You can’t leave ones Clara just picked out
YoungHouseLove says
Yes, the playroom ones since C picked those out, and also the polka dot guest room ones and the ikat dining room ones since they’re our favorite and I think they might work on the size/number of windows in the new house!
xo
s
Linda says
Gosh, this house looks amazing – and I was really impressed with all the outside work. No wonder it sold so quickly. Just a note to anyone selling about attached items, like lighting – if you really want to take something with you, take it down well before you list. Sales have fallen apart when a fixture was removed/replaced prior to the final walk-through. I’ve honestly heard from friends how a chandelier became a major point of contention between buyer and seller at the closing – to the point that money and keys were not exchanged until the chandelier was put back in place.
YoungHouseLove says
Great tip!
xo
s
Lisa B says
I know you guys do this for a living, but I’m blown away by the before and after pics. My husband and I are not at all DIYers, nor do we even have the vision you two have to hire help to transform a house like that! So beautiful.
Diana says
Maybe a link to the original to-do list would have helped. I think the floors were to be redone, and there was hope for french doors between the office and the dining room. It’s not about what was left, it’s about real life. Don’t we all start with plans, dreams and sketches, and end up in a completely different place from what’s been envisioned?
Congratulations on having done so much, so well, in such a short time! You two (plus two) are some hard workers, never afraid to face all the Goliaths of DIY!
YoungHouseLove says
Oh yes, I’ll have to add in that link to the first paragraph! It’s amazing how things evolve as you go – but we’re definitely sad we didn’t get to redo all the floors (that’s listed at the end in those bullets). Would have loved to see that!
xo
s
Kathy says
I’m sure it’s so rewarding to see the progress when you look at it at a “checklist”. It all looks awesome!!!
Have you figured out a TOTAL cost for all your home improvement projects from start to finish & calculated your ROI? :)
YoungHouseLove says
Yes, we’ll be sharing a post like that (we did one when we sold our first house too) after we move :)
xo
s
Julie says
Are y’all superhuman? How in the world are you packing, moving, and laying new floors all at the same time?!? PLEASE tell me you have someone helping you!
YoungHouseLove says
Grammy and TomTom are watching Clara today so we can get things packed and finish up the last of the floors :)
xo
s
Amanda Quam says
Amazing!!! Nice work you two. My favorite is the kitchen and I also really love what you did with the built ins in the dining room, such a simple thing to do that adds TONS to the room. I also really love the sunroom. Who am I kidding, I love the whole house. You guys are the bomb diggity and I can’t wait to see what you do with the next house.
YoungHouseLove says
Thanks Amanda!
xo
s
Kara says
I read the question/answer about the conveying light fixtures, etc. Does that include your clothespin fixture in the laundry room? Ae you sad to leave it? Ha!
YoungHouseLove says
Yes, we thought long and hard about whether we wanted to replace any lights with generic ones before putting the house up for sale, and we both just wanted this house to live on like it looks now. Completely crazy sounding, I know, but it was depressing to think about taking things all apart and putting boob lights back up. Haha!
xo
s
jenn says
that really sucks you can’t take that light!
i would be sad if the new people took it out and tossed it away! it seems more like that’s a lamp shade and not alight fixture per se. you really can’t even take that one and just leave a light bulb?
YoungHouseLove says
If we wanted to take it we could have switched it out for a boob light before we had showings, but we love the light there and don’t have a spot for it in the new house’s laundry nook. We like the idea of leaving this house pretty instead of stripping everything out and taking it with us :)
xo
s
Han @ brooklyn diy designs says
I’ve always love good befores and afters!
wish we had taken alot more photos of our house before we started tearing it up, we werent in that state of mind, there were so much to be done! atleast we do have a short iphone video.
If we ever move, i am taking most of my light fixtures, I’ll go to home depot and buy cheap ones to replace them!
I am not leaving all that vintage lights I searched and bargained for, especially my Muranos!
:)
Cora says
It’s so weird. I’ve been reading your blog since you did the bedroom of your first house. I was stunned and anti this house when you moved and now I’m so attached to this house. Sigh. I know you guys will do amazing things with the new house. It’s all just so much change for me! Yes, I know I’m weird and overly attached. That’s not to say that I’m not excited for this new house. I’m just having a tough time letting go!
YoungHouseLove says
Haha, I feel the same way Cora! It’s definitely bittersweet. It’s nice for me to remember that wherever Burger and Clara and John are, that’s home. So we can keep the photos and the memories of our first house and this house while we continue our little DIY adventure :)
xo
s
liz says
Seriously, you guys are amazing. Seeing the complete house before / after comparisons… It’s mindblowing. Wow. The family that bought your house sure is getting a gem!
YoungHouseLove says
Aw thanks Liz!
xo
s
paige says
that white leather poof gets around!
YoungHouseLove says
Haha, it’s the sisterhood of the traveling pouf around here.
xo
s
Stephanie says
You guys rocked it!!!! Good Job!!! Quick question…What type of paint do you use to camouflaged the utility box? It is on my list of things to do this summer!
YoungHouseLove says
It’s just an exterior test pot of paint from Home Depot. I would hold up swatches to see what matches your house’s coloring and then just get to painting.
xo
s
Robin says
I’m exhausted just reading this list. ha ha!
Great work guys! Now I’m feeling compelled to start work on some of my to-do lists…
Jane says
Both of you should be so proud of what you have accomplished in our house! You can see all the LOVE that you put into it and you sure are hard workers! Your new house is very lucky to have the Petersik’s moving in. Can’t wait to see all the wonderful changes you will make.
Wishing you all the best,
Jane
YoungHouseLove says
Thanks so much Jane!
xo
s
Teresa @ wherelovemeetslife says
Wow, you guys really turned that house into something beautiful! Good job, lots of amazing before and after photos!! It really shows that when you put your mind and muscle to it, you can really make a difference. I can’t wait to see how everything unfolds at the new place!
I hope the new owners love this place as much as you have!
Meredith says
Such an amazing transformation! You guys did so many awesome projects in this house, but I think my favorite was the deck. You took such an odd/awkward space and made it super useful. There’s just one project I wish y’all had gotten around to, and that’s hanging cafe lights over the deck! Oh well, I’ll get over it b/c I’m super excited to follow your new house journey!
YoungHouseLove says
Oh yeah, I would have loved to see those too! Here’s hoping the new owners bling out the deck with some sparkling lights overhead!
xo
s
mpsoderb says
This is all so inspiring! And so lovely. Wow, kudos to your family.
Sarah Wolpert says
It looks great. I love the before and afters!
One thing though, I would never want to go into my old house with someone else living there (no house-crashes for me!). It’s a heart wrenching experience to see your memories overlayed with someone else’s home.
I can’t wait to see all the before and afters at the new place. I’d also love to see the furniture repositioned and re-arranged given a new floor plan. So exciting!
Sarah
Patricia says
Yeah, my grandparents restored a house in the early 90s that was built in 1912. I was just a kid then but had so many happy memories there. I would often drive by and wish I could get inside. The owner that bought it from them kept it as is for about 15 years and then the owner who owns it now? He changed so many things. My dad and I did a walk through with the guy (at least he was nice enough to let us see it) and he said he had changed walls to bring it back to its original state. He took a nice size bedroom and turned it into a dinky super small office because he needed to make the wrap around porch about 7 feet longer. My grandfather added a closet to that bedroom and the new guy left it and I wanted to say, “dude, you want to put this house back how it was originally, get rid of the closet, cause it wasn’t there before”. And there were so many other things too that he changed that weren’t original. It was sad! But if he had just said he did the changes to suit his needs it would have been okay but he was all I found the original blueprints and I’m putting it back the way it was.
Katrina says
Whoa! What a change you have made to this house. I particularly love the transformation of the kitchen (although I would love to see a picture of it at night to see those lights over the peninsula in action)! So much inspiration – I want to add board and batten to our hallway someday. And your patio – swoon!
It must be nice to have a nice scrapbook of pictures of the house, since I’m sure it no longer looks this magazine worthy as you pack. Good luck with the move!
YoungHouseLove says
Yes! It’s a total wreck right now, so we’re so glad we snapped all of those after photos to remember it by!
xo
s
Sheela says
Well done John and Sherry! You have done an amazing job, and I know the new owners will be very happy. And your new place already looks a million times better with the trim and doors painted white and with the new flooring!
Eileen says
Incredible to see how much you have done! Now tell me– just how many flokati throws do you have? Ha!
YoungHouseLove says
Haha! I think we have 4 faux sheepskins from Ikea (we use them under the tree around Christmastime too). Love those things.
xo
s
Jenn says
These posts are so fun for us as readers, too, because we get to reminisce about watching the whole house evolve! I’ve been reading since you guys were still in your first house, a few months before you bought the second. I followed pretty much all of the projects you did in your second house. I got so used to how it looked now that I forgot how it used to look! It makes you appreciate it a lot more when you see the before pictures.
I was sad about you guys selling the second house at first, but not anymore! Looking at those new floors and WHITE TRIM (ahh no more blue) in the new house makes me really excited for the evolution to come!
YoungHouseLove says
Wahoo!!! It’s like a completely different hallway up there without the lumpy carpeting and blue trim!
xo
s
Miranda says
Wow! It’s amazing and fun to see how much you’ve accomplished. I’m curious, though, what percentage do you think you would have been able to complete in the same time frame if DIY renovation weren’t your “job” per se? I know you guys spend a ton of time doing tasks related to talking about home improvement and accomodating readers (e.g., writing up posts, setting up sponsors, responding to comments like this, etc. — not to mention the whole book tour thing!), but how much harder would it be if you were in an office, not able to run to Home Depot in the middle of the day? Do you think not being able to tackle tasks on your own timeline would make a big difference in what you’ve been able to accomplish? Or do you tend to look at the home improvement stuff as what you guys do in your downtime like other people boat or ski, and all the other stuff as your “job”? Or is it all stuff that you view as “on the clock” work?
I wonder because we’re putting together a pre-packaged storage shed (all the pieces provided), but it’s been a PIA trying to get it done on nights and weekends between homework, housework and kid activities.
YoungHouseLove says
I definitely think it would take us longer to accomplish things if we had other full time jobs to juggle along with having Clara at home with us and blogging/DIYIng. But at the core, we’re just crazy about DIY. We did it as a nights and weekends hobby for years and then it became a job and we still look at that as the fun stuff. Sizing photos and writing posts and emailing sponsors and setting up giveaways is our “desk job” now, but the home improvement stuff has just always been the part that makes this a dream job to us. Of course we do have to get away sometimes, so we love going out with friends, taking road trips, and even just sneaking out to the park with Clara when we can’t look at another paint brush or screwdriver. Haha!
xo
s
Susan says
Loved seeing all the work you have done in one post. I have been following you guys for years and love your design aesthetic. Your creativity is inspiring and I love your budget friendly ideas! Can’t wait to see what you do with the new house!