Happy May and, well, Happy Opening Day of Homearama! Yep, our showhouse is officially open to the public as of today, along with the six others in the show. Deepbreathsdeepbreaths.
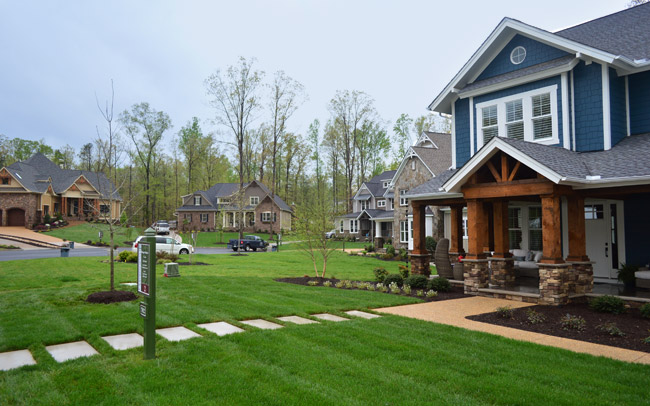
Since we last showed you the office, butler’s pantry, and main bedroom (along with the en-suite bathroom & closet) and then took a pause to have a baby, let’s pick back up in the main living spaces of the house: the living room & the kitchen – which you can see from the floor plan below are both pretty big zones on the first floor.
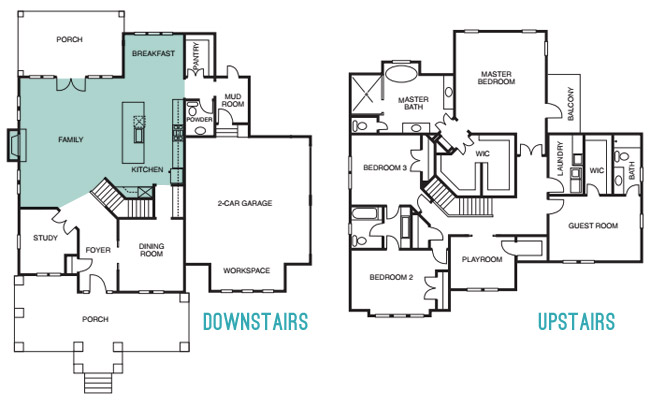
The walls in both the living room and the kitchen are Simply White, and then we layered in some colorful paint/textiles/art/accessories (like a navy fireplace column, a kitchen island in the same color, a breakfast nook full of colorful accessories, some bold art in both spaces, and a colorful rug and pillows, etc).
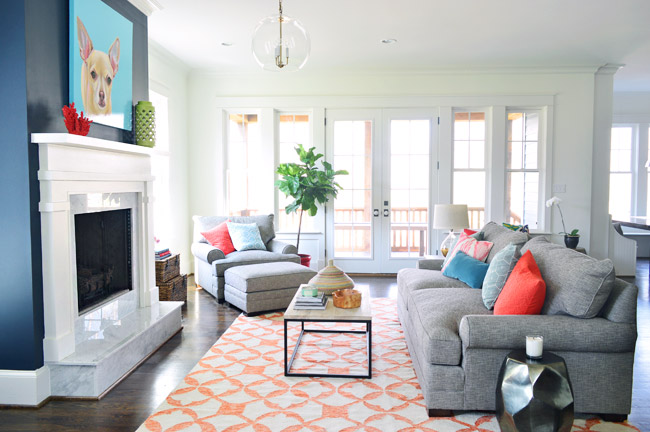
We had always wanted the fireplace to be the focal point of the living room, so we went with Hale Navy by Benjamin Moore to anchor that wall. And our awesome friend Lesli Devito painted a big portrait of Burger to bring a little cheekiness to the space (the TV will most likely hang there when the real family moves in, we just couldn’t resist an ode to Burger for fun during the show).
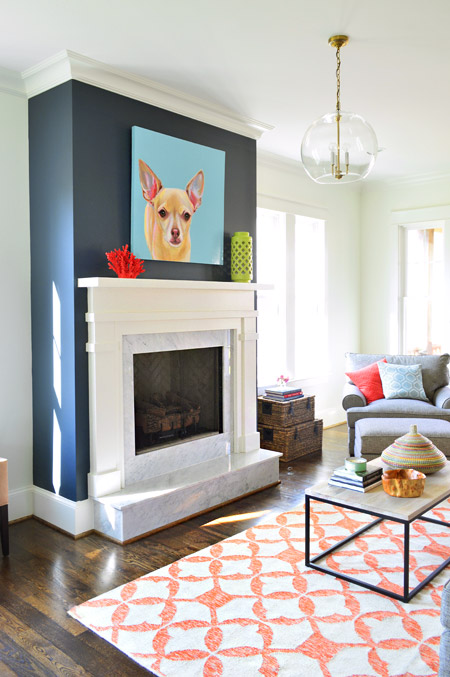
The coffee table and 9 x 12′ rug are both from West Elm, and that colorful basket is a HomeGoods find. The gray sofa, chair, and ottoman are from Green Front Furniture – it’s this model in the “smoke” color.
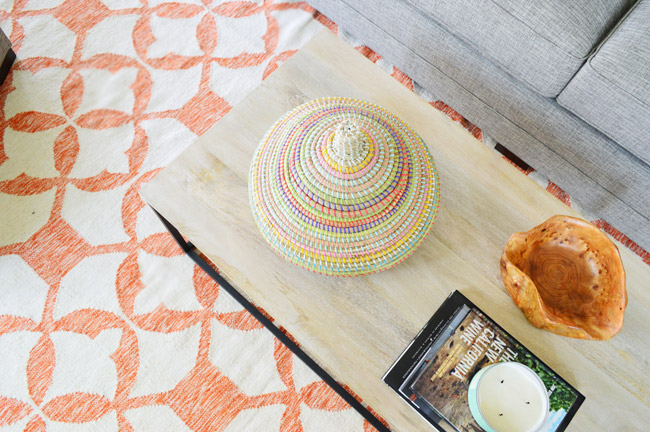
We selected the white wood mantle and marble surround/hearth through a local company and yes, the fact that the gas fireplace turns on with the flick of a switch on the side of the fireplace makes us crazy jealous. Updating our own fireplace may have climbed up our priority list after seeing how nice that is…
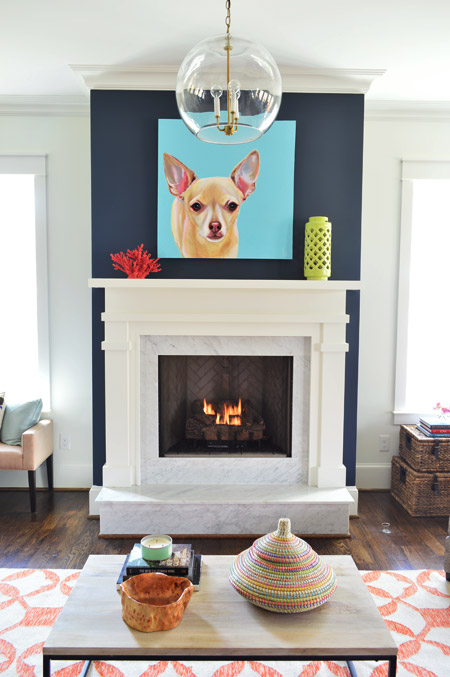
Here’s the view looking from the french doors that lead out to the back porch. In retrospect, we wish we placed the fixture box for that glass pendant light so it would be centered over the coffee table, but we chose electrical placements three months before furniture so it ended up a bit closer to the fireplace than we’d like (thankfully that’s a pretty simple thing to remedy after the show). This entire exercise has been one giant learning experience for us, and it’s amazing how many minute decisions (it feels like there were at least 1,000 of them) add up to one finished home.
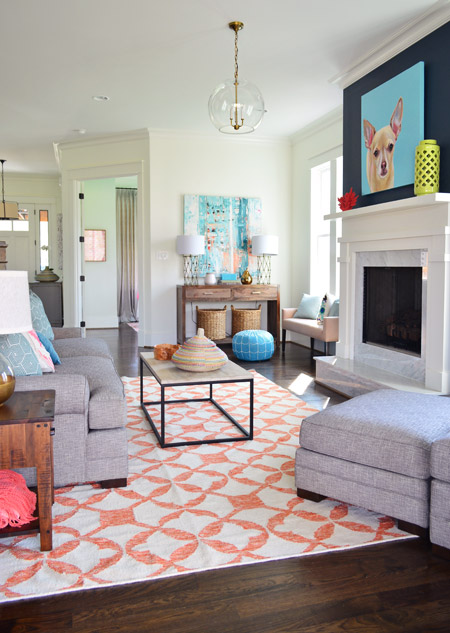
Back in the corner you can see this console, which was a HomeGoods score – as were the lamps – and the baskets on the bottom are from Target. The large scale art is on loan from Lindsay Cowles (it’s for sale, btw!), and the bench under the window is also from Green Front. The blue pouf is ours (bought on Joss & Main a while back and stolen from our own house in the name of filling up this one for the show). We took these photos before all of the white custom shutters got installed throughout the house, which really finish off each room.
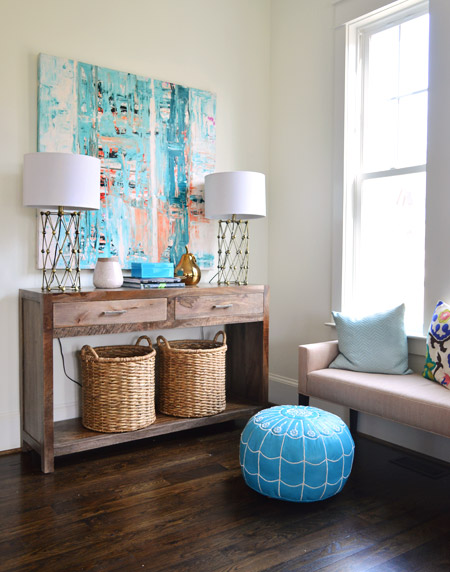
The side table was a last minute buy from World Market and the gold-based lamp was a project from our book (once again stolen from our house in those final make-it-work hours). That red planter for the fiddle leaf fig is from Lowes.
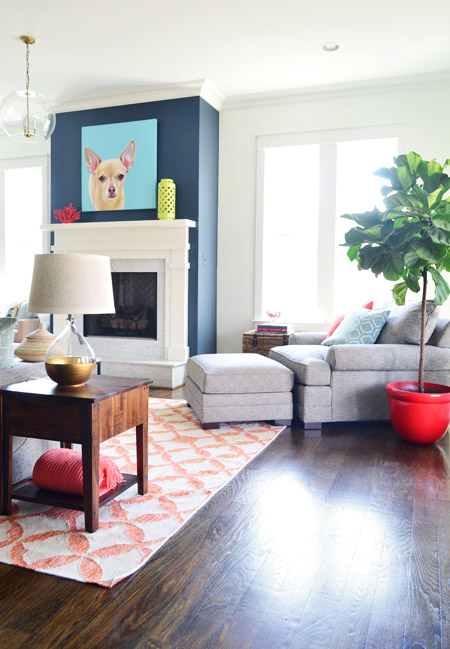
The living room light fixture was one of the last pieces we selected, since we were having trouble finding something that didn’t compete with the gold accordion lights in the adjoined kitchen (filling up this house in a matter of weeks made it nerve-wracking whenever we couldn’t find something and the clock was ticking down). It wasn’t until we saw the Clear Glass Chandelier hung up in the bathroom off of the main bedroom that we realized another one would look great down here, but instead of using silver hardware like the one in the bathroom, our friends a the Decorating Outlet were able to modify one to include gold hardware so it tied into the kitchen pendants.
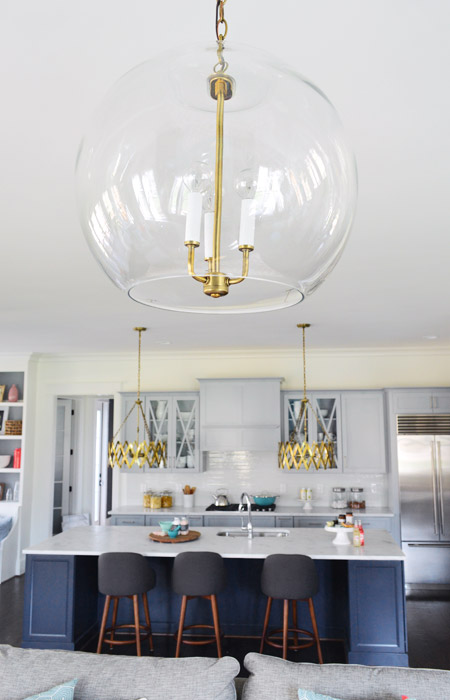
Let’s move into the kitchen, some of which you’ve seen before (in this post) but I’ll call things out again, just so the sources are all in one place. The cabinets are from a local shop called Affinity. Most are in a stock gray color they offer (which is similar to Benjamin Moore’s Gray Timber Wolf) and the island is painted Hale Navy like the fireplace column on the other side of the room.
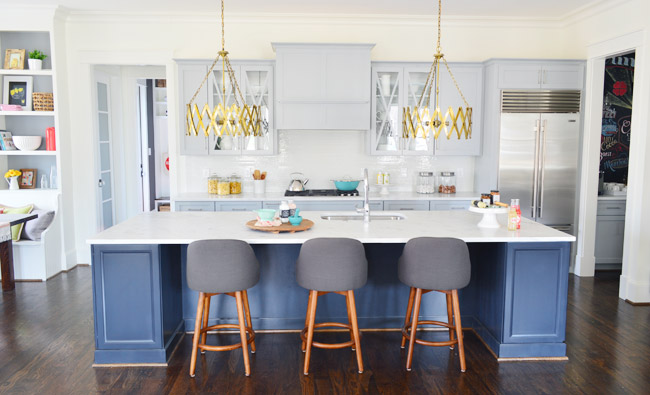
Two questions that came up a few times when we last shared the kitchen were:
1. Why is the quarter round around the island wood toned instead of painted? That’s just a standard thing the builder does with oak floors since it tends to hide dust and scuffs more (we think it’s regional since all of our houses in Richmond have also had wood quarter round) but he’s happy to paint it if a buyer prefers that look.
2. Why don’t the cabinets go to the ceiling? Some other homes in the show with 9′ kitchens have ceiling-height cabinets, but our first floor has 10′ ceilings, and cabinets that go all the way up to that height are pretty unusual (the builder said most of his buyers don’t want to pay the upcharge to gain such tall cabinetry – although his carpentry team is happy to build some sweet upper storage to bridge the gap if a certain buyer is interested in that upgrade).
One other funny thing we heard a few times when we met people at a little pre-show party at the house to honor the builder was “oh my gosh on your blog this kitchen looked about half the size – it’s huge!” – so while I had our tripod set up I threw my body atop the counter as a reference point (you know, as any normal person would). The island is over 11ft long, so my six foot frame has plenty of room to sprawl out. Just in case you and a few friends want to take a nap up there.
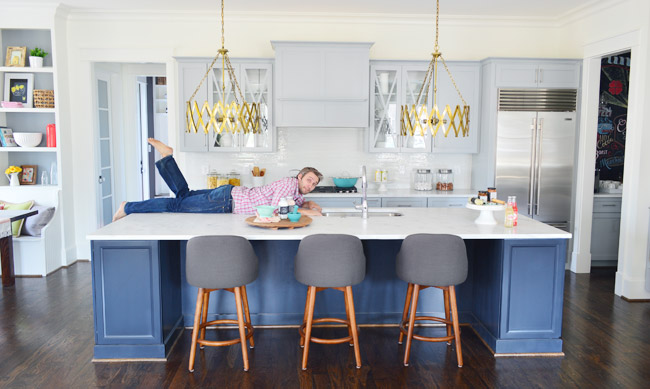
The stools are from West Elm, the gold accordion lights are from Shades of Light, the Wolf/Sub-Zero appliances are through a local company called Cline, and the cabinet pulls are from Liberty Hardware.
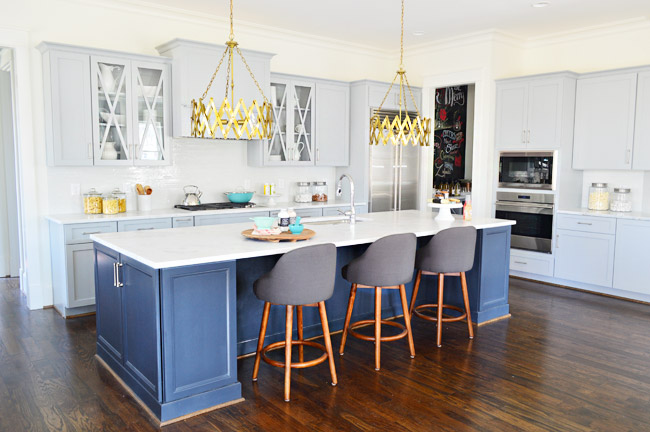
The counters are a White Moura marble that’s leathered (so it’s not a glossy, smooth finish) that we got through a local place called Eternal Stoneworks. To keep the glass cabinets from looking too busy, we just filled them with some white dishware from Target and HomeGoods.
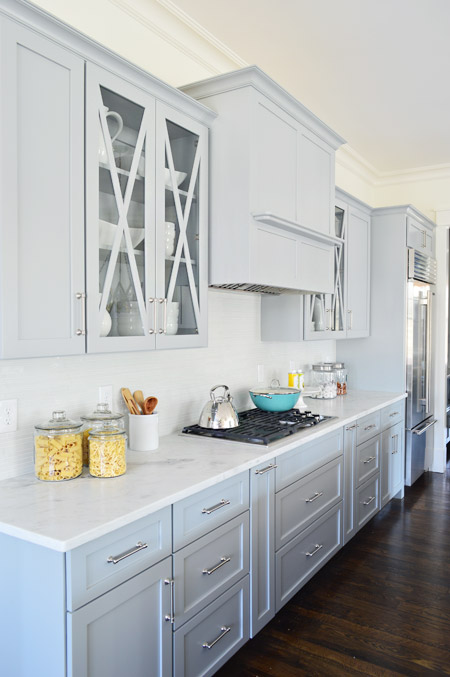
One thing we never really got into with you guys was how we worked with Affinity to design the cabinet layout. We knew deep drawer-bases seem to be more coveted than cabinets with deep shelves since they pull out for easier access, and the experts at Affinity also suggested ways to take advantage of narrow spaces – like a roll-out spice rack and a vertical cookie-sheet organizer.
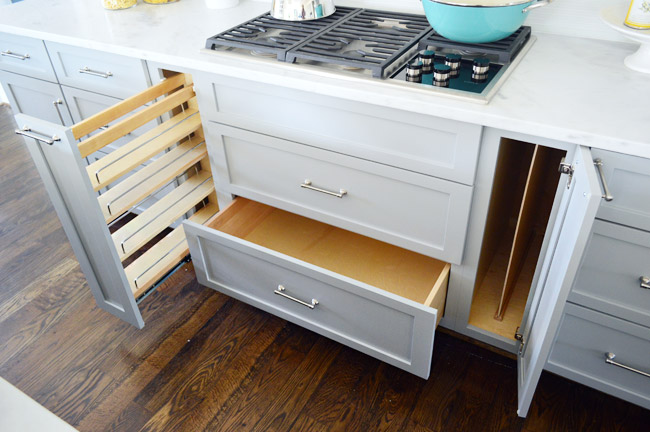
But perhaps my favorite storage areas in this whole kitchen are the big 30″ x 18″ cabinets on either end of the island. We used them a lot for stashing things out of the cleaning crew’s way and they were awesome. The island also houses the dishwasher, a roll-out double trash can cabinet, and tons of other storage spaces.
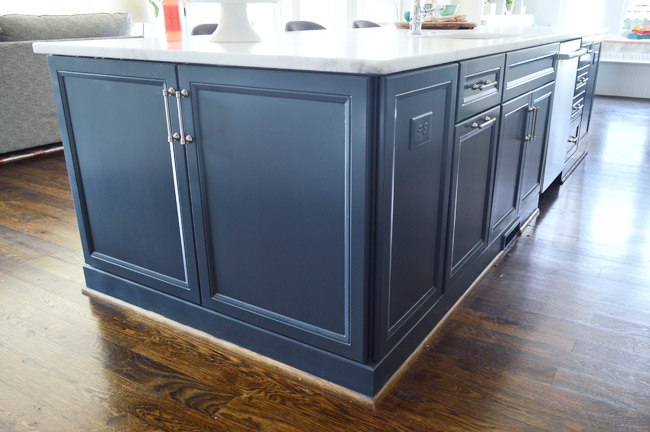
For the sink and faucet, we wanted something clean and functional. We went with this classic looking faucet and the deepest single sink the stone company offered. It’s 30″ wide and 10″ deep, which means it’s deep enough to hide a few canisters of donuts… you know, like if that’s the only thing handy you have on hand to show the scale.
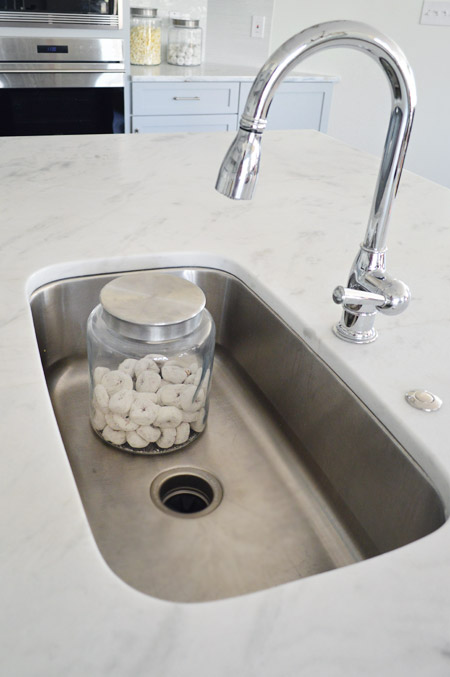
The backsplash brings some nice polish to the space, it’s called white blend waterfall glass tile from a local company called Mosaic. The aqua pan was from World Market and the oil cans and cake stand were from HomeGoods.
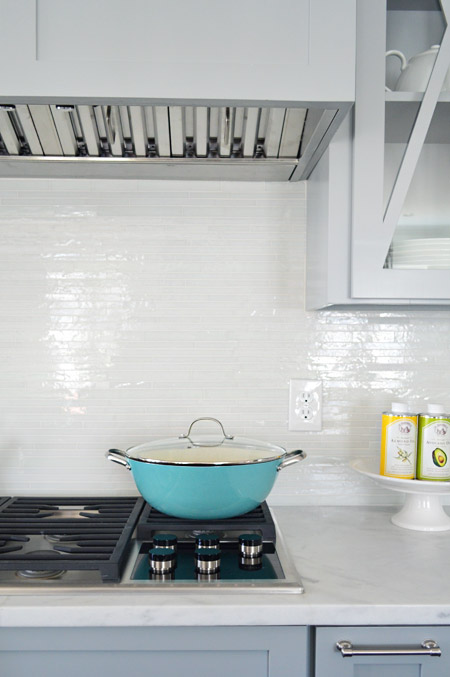
Looking to the left of the kitchen is the breakfast nook, which we turned into a built-in banquette. You can also see the frosted double-doors that house the walk-in pantry, which we’ll get to in a minute.
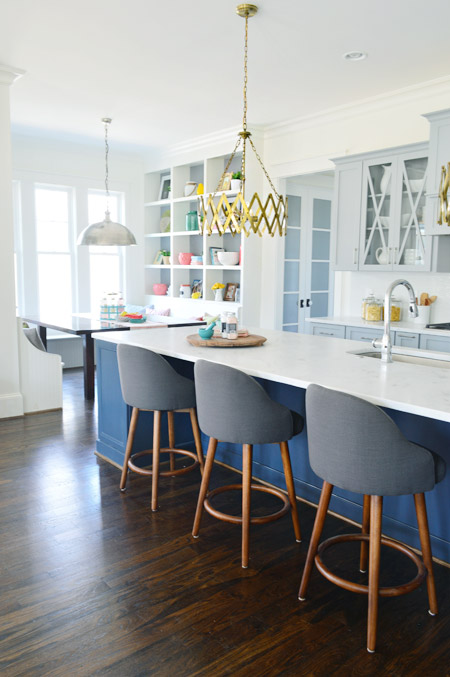
We wanted to do something a bit bolder than your average table-and-chairs for the breakfast nook, so we worked with the builder’s carpenter (also named John) to construct floor-to-ceiling bookcases on either side and include a wraparound bench. The nice thing about the shelves is that when you stand on the banquette you can easily access everything (even that top shelf) so unlike ceiling-height kitchen cabinets (which would necessitate some sort of ladder), these are pretty easy to clean/reach by comparison.
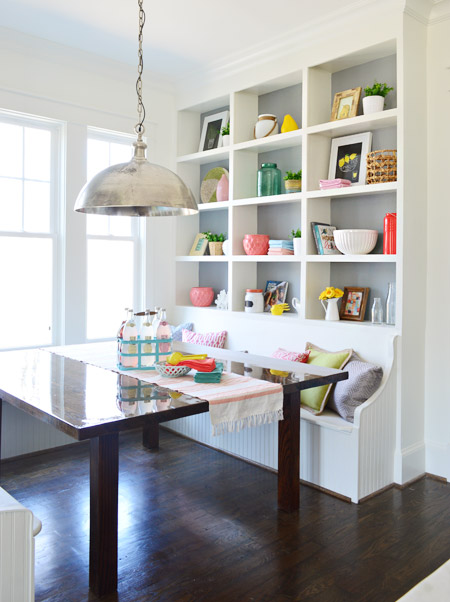
In addition to being a cozy space for family to gather, we pictured it almost being a casual spin on a china cabinet in a way. Instead of housing all of your fine china behind glass, you could display your everyday kitchenware, cookbooks, and framed art/photos in a less fussy setting.
The backs are painted Timber Wolf Gray to mimic the gray on the nearby cabinets. A big thanks to my sister (who works at Random House) and our publisher at Artisan who were able to provide some pretty cookbooks for us to use. Oh, and after we took these photos we had the show’s resident seamstress make some cushions for the bench. They’re deep gray like the backs of the stools at the island, so they tie in nicely.
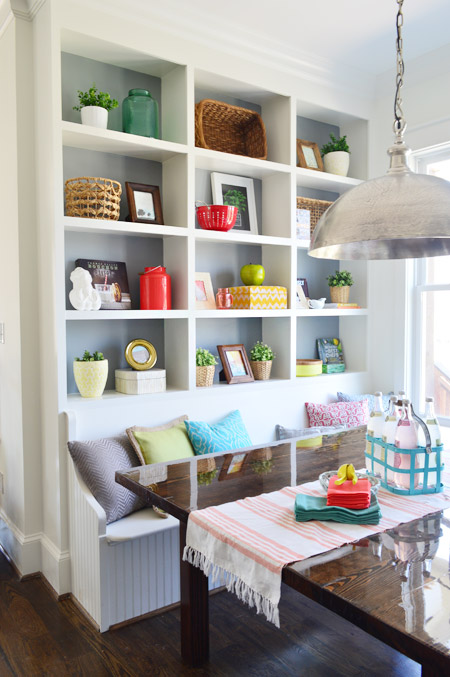
The light fixture is the Large Simple Dome from Shades of Light, and we thought it referenced all the stainless steel and silver finishes in the kitchen (like the appliances, cabinet hardware, faucet, sink, etc) without going too crazy with gold everywhere. Our take on mixing metals is that as long as each finish occurs a few times throughout the space, it looks intentional and layered – so one fixture or finish isn’t the odd man out.
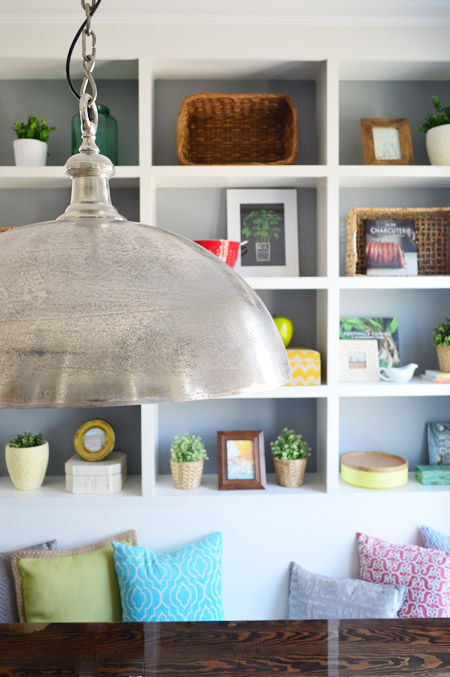
We considered setting the table more formally to emphasize how many people can fit around it, but opted instead for a more casual spread. The beverage container is from HomeGoods, the ceramic basket is from Target, and the napkins are from World Market along with the lemon squeezer.
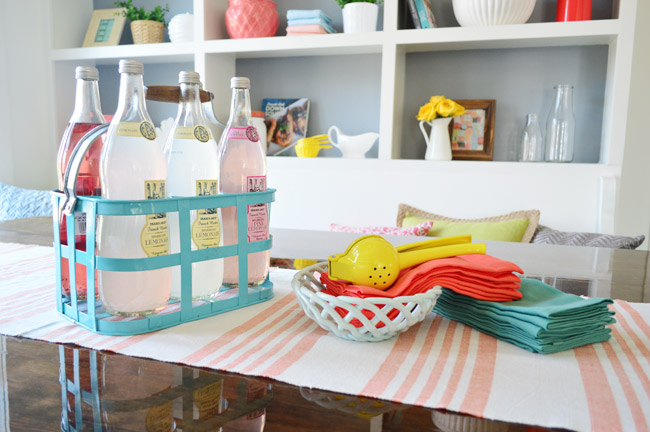
The table itself was a custom build by John the Carpenter. It’s 5′ deep by 6′ wide, so it’s definitely not a size you can find in stock in most places – but we needed it to fit the nook exactly. We were initially going to get one built by a local timber company, but after two trips out there and a flurry of emails it turned out to be out of our budget. But we love how this one turned out, especially the stain color (we used the same tone as the hardwood floors – Jacobean) and the glossy bar coat on the top.
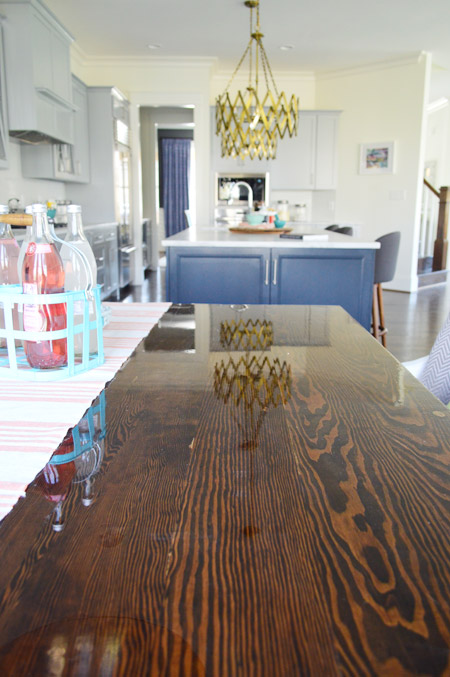
And here’s the pantry. The shelving was built by John the Builder’s carpentry team and they made sure the frosted french doors we selected didn’t interfere with any of the storage or block the hallway flow (by choosing short double doors instead of one large door, and having them open into a recessed area before the pantry shelving begins, they don’t block anything that could be stored in the pantry or block the hallway flow from the mudroom). The glass prism flushmount light is from Shades of Light, and it’s also in the nearby hallway and mudroom.
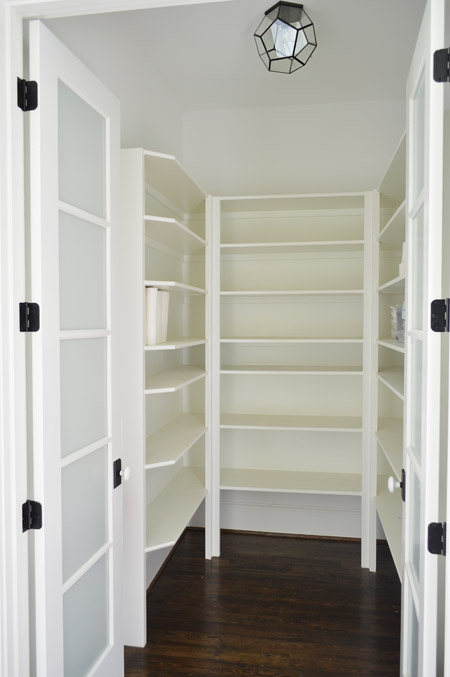
We realized that it was hard to tell scale from the photo above, so we snapped another picture with me for reference. It’s definitely on the generously sized side of things.
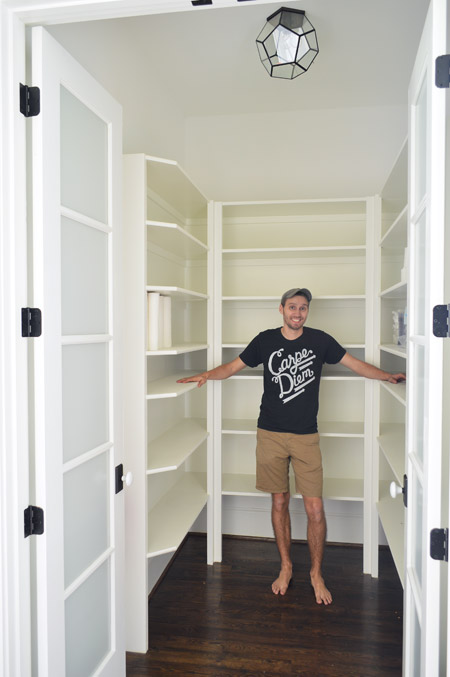
We chose not to “style” the pantry and took your suggestions to turn the room into a collection space for donated canned goods. So if you’re coming to Homearama, feel free to bring a canned good or two to benefit FeedMore (it’s our region’s hunger-relief charity organization). And if you don’t want to lug cans in your purse through the homes, you can also drop your donations off at the show’s front entrance / ticket counter.
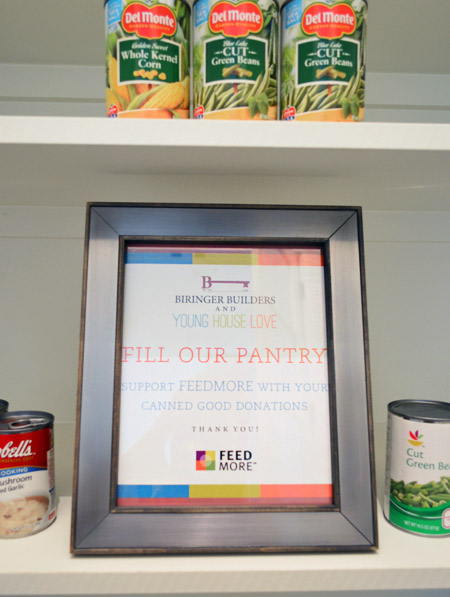
We’re trying not to overload you guys with too much showhouse stuff all in a row, so we think we’ll just do one weekly update among other home/family stuff that’s going on in our house for the next few weeks. We also got to tour all six of the other showhouses yesterday, so we’re excited to share those with you guys in the form of a House Crashing post. Hopefully next week if we can get it together.
Psst – Wanna see more showhouse info & photos? Click here for Our Full Showhouse Tour, which includes final pictures of every room, the floor plan, budget info, a video walk-through, and shoppable showhouse furniture & accessories.

Jen says
Wow you guys! This is absolutely stunning! My favourite thing about this house is how it is so clearly ‘Young House Love’ style which is so nice to see since this house obviously has some big ticket items where you guys would probably tend to do more of a mix of budget friendly/DIY and splurge items if this were your own home. It’s awesome to see your style take on a new look but still be very you!
Adriana says
Love the house!!
Just wondering if you were aware of the issue with yahoo users not receiving email updates from blogs for the past few weeks. It seems to be an issue with several blogs- thankfully I also follow via Facebook. Any update on when the issue may be fixed?
YoungHouseLove says
Hi Adriana,
We are aware and have been eager to hear if a solution has been reached. We’ve taken the steps suggested to prevent this from happening to our feed, but they don’t seem to working yet. I don’t have any update from our end, other than suggesting that in the mean time folks try subscribing from a non-Yahoo email or following on Facebook, as you mention you’ve already done. Bummer about the problem, right? Sorry we don’t have more info to offer right now.
-John
Catt says
Is there a problem with Feedburner? All the blogs I follow by email through Feedburner (including this one) stopped updating 2 weeks ago. I’ve been trying to figure out why.
YoungHouseLove says
I bet you have yahoo mail right? We recently heard there were changes to Yahoo mail that block your blog feeds. Maybe try signing up with gmail to see if they work again?
xo
s
Aimee says
I don’t know what they think they’ve done to Yahoo mail, but it’s definitely NOT an *upgrade* like they seem to think it is. The fan on my computer goes crazy when I venture in there. It’s not y’all, it’s them.
Adriana says
Thanks for the response- you have been the first to acknowledge the issue. Thank goodness for other ways to follow. FB reminds me to check new posts and instagram fulfills my need to ooh and ahh over pics of your adorable family.
Liz || Shopping My Closet says
Awesome staging – love it all!
Liz @ http://www.shoppingmycloset.com
Lindsay says
I am constantly collecting inspiration from your beautiful ideas! That POOF! Holy beautiful. I live in Hawaii, which is amazing, but I do wish Joss and Main could ship here:( That portrait of the dog is hilarious and wonderful, as is the orange rug. I just love everything you all do. I would love to see any tips you have on updating apartment living!
Margurette Awad says
I can’t remember if you guys said you were going to be at Homerama but I just bought my ticket for this weekend/Saturday. Fingers crossed I’ll bump into you though I can guarantee I’ll be too star-struck to say anything coherent.
YoungHouseLove says
You’re so sweet! We don’t think we’ll make it out this weekend with Teddy being so small, but maybe the last weekend. Hope you love it!
xo
s
Michelle says
The house is absolutely stunning. You guys did such an amazing job on it!!! I wish I lived nearby to see it in person.
Dana@chocolateandsunshine says
One of my favorite posts!! I love the details you provided and the selections you made. My design style, too. Also, you shop at the same places I do: Target, World Market, Home Goods, West Elm. Love the white base with pops of color everywhere. Loving the two-toned kitchen cabinets, too. WANT that island and the gold light fixtures mixed with silver, too. There’s a reason I follow you. It’s because not only are you fun and creative but you share the details and it’s my look.
Thanks!
Amy says
Looks amazing! I can’t get past mixing of metals, especially in the light fixtures in the kitchen….maybe I’m just old school! (but not old!)
Sara says
I’m just in LOVE with the eat-in area of the kitchen. Would love that in my house – so cozy!
Jessica says
White was definitely the right color for the front door. Everything looks very crisp.
I really hope you guys get to do a little crashing on the other homes for us readers that aren’t in Richmond!
Angi M says
LOVE The pantry doors! Could you tell me where you found those?
Thanks!
YoungHouseLove says
Those were something the builder tracked down for us after we showed him an inspiration photo of a pantry with similar doors. Hope he drops in with that info (it’s likely a local Richmond window/door vendor I think).
xo
s
Lindsay J says
Still loving it all! I love that you used what you had on hand from Book#1 and your house.
The showhouse is amazing. You really did well in such a short amount of time. Houses that look like this, take a normal person years to decorate right. You are super-normal!
Great job, guys. I’m a fan!
Amanda @ Serenity Now says
It’s official! I love everything about this space. Might just be worth driving down from Fredericksburg to check out! ;)
Helen D says
My – I want to live here! I have a question about the living room rug. Love it, but I have a baby and a dog… how did it do after the 50 person party? Does dirt lift right off with a vacuum, or will I have a dingy rug in a few weeks!? (Dog likes to run straight into the living room with wet paws… need to work on that!)
Great work on the house – you are super mom ;)
YoungHouseLove says
Yes it’s flat weave so it did awesome! We had a drink spill and some brownies dropped and it looks great after vacuuming.
xo
s
Maria says
I seriously love this house! I’m curious if you managed to stay within the decorating budget? I know some items were donated/loaned…
YoungHouseLove says
Yes thanks to hustling for donations and borrowing items we stayed right within our budget. So grateful!
xo
s
robyns says
love love love the idea of people stocking the pantry to help feed the hungry! It makes me think other charities should get on board with the closets…..new blankets, socks, underwear, toothbrushes, etc.
YoungHouseLove says
That would be awesome!
xo
s
Katie @ Red House West says
What a daunting undertaking and what an amazing job you’ve done! So many incredible ideas and I’m so impressed with your ability to make good (awesome) decisions with serious time constraints. I hem and haw and vacillate over everything! Particularly love the hits of navy in these rooms and the bright office space you created. Can’t wait to see the rest.
Leah Kerbs says
Looks awesome! Are you guys still going to post weekly photos with little Teddy? I can’t wait to see how you do it this time!! Plus he’s adorable! Both your sweet kids are (and Burger too!)
YoungHouseLove says
Yes we have shot his first two weekly pics and are excited to share our new spin on the project. This coming week hopefully!
xo
s
Linne says
Your house is definitely the prettiest on the block. For a new house it has so much character, well done! I am in love with the navy blue and rustic wood tone. JELLY that I don’t live in your neck of the woods so I can see it for myself. Congrats!
Jennifer says
You guys killed it! I loveeeee the house and the design choices inside and out! The family who purchases the house will be lucky indeed :)
Michelle says
What a beautiful job! I love everything about the house, especially the colours.
I have a question about the lamp beside the sofa – does it plug in anywhere? If so where? I’m sure new homes probably have floor outlets, but how does one make this arrangement or similiar work when all outlets are on the wall? Just curious. Keep seeing these things in magazines, but never know how to make it work.
YoungHouseLove says
The builder will add an outlet in the floor there if the buyer wants one (didn’t want to do it for our layout in case the buyer wants a different arrangement with the plug somewhere else).
xo
s
Carrie says
I am finally asking you a question!
I have been reading your blog for years and I love your book! This is my first comment on your site. I love your style and your helpful tips. This house is gorgeous – every detail is beautiful.
Regarding the rugs in the living room and office (West Elm) – have you noticed any shedding since you laid them down? I like the flat weave because they typically shed less than tufted wool rugs. I have a dark blue (teal) sofa, and every little puff ball shows up on it. So I am having trouble finding a rug. Any suggestions for colors that go with a dark striking sofa color? My color preferences are very similar to yours, judging from everything I have seen on your blog.
YoungHouseLove says
Nope, no shedding at all! We have flat weave rugs at home in our bedroom and in Teddy’s room and they don’t shed either. Very easy to care for. As for a rug to go with your sofa, I’d go with something lighter so the whole room doesn’t feel dark and there’s contrast.
xo
s
Amy says
I apologized if this has been asked and I missed it in the comments, but can you tell me where the round wood piece is from on the island that you displayed the salts on?
YoungHouseLove says
That’s from HomeGoods.
xo
s
Blake says
In your show home posts, the Simply White walls often have a yellowish cast. Do they look that way in-person? Does it clash with the cool tones throughout (greys, blues, etc.)?
YoungHouseLove says
Must just be the pics or maybe your monitor? In person it’s just a really pure white. We use it throughout our house as well on trim/doors/ceilings (even in rooms with cool colored walls).
xo
s
Janet says
I think I’ve lingered over this post for about an hour now. Great, great job. I feel like I’m there! I also feel guilty for asking a question, since you spent so much time with all the details here. BUT, do you happen to know who makes the gas fireplace insert? I want that exact one! Love the navy column, too. Fabulous.
YoungHouseLove says
I think that was through a local vendor in Richmond called Interiors 2K.
xo
s
Christy says
WOW, beautiful home. I want to take a vacation in that kitchen and living room :) good work you guys! Also, love the ‘fill-our-pantry’ idea.
Melanie P says
I found the listing in the comments and HOLY BACKYARD, BATMAN! Mad props to you and the builder for making such a GORGEOUS house. I seriously don’t think I’d change a thing anywhere.
My favorite detail I spotted in the kitchen, though, is that the outlet on the island is painted navy to blend in. We have a big white eyesore in our cherry cabinets and I can’t wait to remember to get around to replacing it.
Lindsay says
So, I went ahead and peaked at the other houses on the Homearama Richmond website and I must say that I like “The Clover” the most! You guys paid such excellent attention to detail, the rooms are so thoughtfully laid out and they are all so grand! The home seems the most current, and in my opinion, looks the most expensive. Beautiful, Beautiful, Beautiful. Job well done!
Betsy says
Me again! I went out today to see them all and had to tell you that your house was my favorite…by far! It was beautiful and really seemed like you really thought about how someone would live in it vs. just decorating it to be decorated. Great job!
YoungHouseLove says
Thanks so much Betsy!
xo
s
Erin says
Just bought my tickets – can’t wait to see the place in person!
Lindsay says
This is the Dream Home that I didn’t know I wanted.
I LOVE the kitchen! Can I just buy the kitchen? And live in it? I will sleep on the kitchen counter (Just as John demonstrated) and be very happy.
Lil says
I just finished with Homearama. Your house is by far my favorite. Just gorgeous! The art! I want one of each. Seriously. It’s just beautiful and looks completely professional. Awesome work!
YoungHouseLove says
Thanks so much Lil!
xo
s
margaret says
Everything looks so great, fun, colorful, elegant, but not too serious. Everything I’m trying to do in my home! Just haven’t gotten too far with it.
Will you be publishing a “house tour” with all of the individual posts compiled for this house so it’s all in one place?
YoungHouseLove says
Yes, along with a video tour :)
xo
s
kristiina says
It looks really great–I can’t wait to see it in person. I’m going next Friday, the 9th, with my camera in hand. I’m so psyched to see this and the other homes and all for TEN BUCKS! Plus, I’m going to use your many Richmond best of posts to do a little shopping (while visiting my siblings).
Congrats to you–I always feel so happy visiting your corner of the internet :)
Raeann says
Ok so maybe you guys are totes used to being famous or whatever, but I just had a little excited freak out because Emily Henderson referenced you in her latest blog post. Eeeee!!!
ALSO your Target line has officially launched in South Dakota as of this week (omg I DEFINITELY need 3 octopus hooks, obviously, I really do). We don’t even have Ikea or Homegoods out here, so you know you’ve made it big when you’re carried in SD. ;) Way to go, Petersiks!
YoungHouseLove says
Aw thanks Raeann!
xo
s
jessica says
I know y’all worked SO SO hard and I love it, I’ve already pinned about 50 things…but are you disappointed with your barstool upholstery choice? I kept thinking you guys would change it because it just sort of blends in badly with the island. Maybe the camera is just capturing it all wrong. It would have been fun to see the barstool be more of a “risk”.
YoungHouseLove says
We did a video tour so that might help if the pics are off for some reason. In person that gray fabric doesn’t bother us (it ties into the gray sofa and the gray upholstery we added to the built in breakfast nook) but it could just be personal preference too :)
xo
s
Meg says
Ohmyword….I am weeping over that pantry!! Weeping, I tell you! I would give away one of my children for that pantry…oh wait, I only have one child! I will give away something else :). The jar of donuts in the sink still has me laughing! Love your sense of humor!!
Amy DeBaugh says
We visited the house today and got to see all of this fabulousness in person – it was even better in person! I laughed out loud when I saw the jar of donuts in the kitchen after all of the posts about them, haha.
It was all gorgeous, but here are our top 3 faves:
1. Banquette in the kitchen – so cozy and perfect for family meals
2. Built-ins upstairs in the boys room – our 4 year old son would adore the little fort space and bed. So thoughtful and clever use of space!
3. Use of color – the house was light and bright and just felt so cheery and welcoming. Loved the pops of color that were unexpected and unifying.
Well done YHL!!! Hopefully you can now take some time to rest and enjoy that new little man of yours!
YoungHouseLove says
Thanks so much Amy! So glad you liked it!
xo
s
Monica says
Fantastic work. Will you be posting the rest of the finished rooms? The one item that made me gasp! is the John the Carpenter wood table with the gloss finish. So beautiful! Do you know what kind of finish that is?
YoungHouseLove says
Yes we can’t wait to share the rest of the house! As for the table, I think it was called Parks Super Glaze Pour On Epoxy.
xo
s
Rebecca says
Where are the glass containers from in the kitchen? I’ve been looking for something I like and both of the options in the kitchen are perfect.
YoungHouseLove says
Those are from HomeGoods.
xo
s
Aimee says
With the size of this place, is it possible to get a shot with both the island and the accent wall in the LR in it to see how they gel together?
YoungHouseLove says
We actually did a video walk through of the entire house. Can’t wait to share that :)
xo
s
rashi says
Hi Plz could you mention where i can find those exact kitchen island chairs/stool
thanx.
YoungHouseLove says
They were donated by West Elm.
xo
s
Krissy says
The house is beautiful! I love so much of what you guys did. And I LOVE that you guys did the canned food drive in the pantry! I missed those comment suggestions, and I think it’s such a beautiful idea. You guys are so great with everything you do for the community. It’s wonderful!
Kat says
Wow….that’s one gorgeous house. I really like your style guys! gives me serious house envy living in the UK.
Jeannee Waseck says
This was a great read – wow! u guys are really, REALLY expanding in the world!!! When I was offline for a year, I did see in the paper about your line @ Target … I was so bummed when I couldn’t find it! but y’all had to hear me when I saw it in the paper – “I KNOW them!” ;)
Abby J. says
AMAZING, I love this house. The light fixtures together with that navy island and gray kitchen is just awesome!
A note on quarter round: most houses in Kentucky are this way too. We noticed in our house, the quarter round nicely matches our oak floors, but on close inspection it’s actually a laminated picture of matching wood over a foam core!! So wierd!
Cait says
Beautiful! Love the navy outside! One question for you :) the rug in the livingroom from west elm – I’m eyeing it for the bedroom, and the west elm near me didn’t have it in the store to see the exact color, but it more of an orange or more of a coral? I’m looking for coral, and I can’t quite tell from your pic which way it leans! Thanks guys, big fan here, your book is on my coffee table as we speak!
YoungHouseLove says
That’s really hard! I would say it might lean a bit more orange than coral, although so many people have described it in person as “orange” and “pink” so it really is right in the middle I think!
xo
s
Sheri says
Congratulations! You did a really nice job on the house!
Ashley Reed says
Just finished the homerama and could not be more happy that we traveled from Wisconsin to see “The Clover”! Funny story, my mom and I actually ran into John’s dad (seriously did not know it was him until he mentioned it). He was so nice and just started chatting us up. We mentioned we LOVED the “young house love” house (prior to knowing the connection) and his eyes shone with pride:) All the congrats in the world!
YoungHouseLove says
So funny Ashley! We had dinner with John’s parents and they mentioned meeting you too! So glad you loved the house.
xo
s
Carrie Gray says
Congrats on such an amazing accomplishment! We came down from Delaware to Richmond this weekend and saw the house and all of the Homearama houses. What an awesome show! We loved your design – wasn’t stuffy or overdone. Totally cozy and family-friendly. (BTW – that laundry room was to die for!) We walked away from the whole tour with a lot of ideas! Wainscoting 3/4 up the wall is our new love!
Hope you’ll get to do another house next year (I’m sure you’re still figuring out how you managed to do it all!)
:-) Carrie
YoungHouseLove says
Thanks so much Carrie! So glad you liked it!
xo
s