In Monday’s appliance post we mentioned a couple switches (like wall oven out, stove in) but that was just the beginning. And then yesterday we shared that we were contemplating a new spot for the fridge. Well, it has all been settled. And we’re excited about it. But before I lay out the new layout for you, let’s talk demo again.
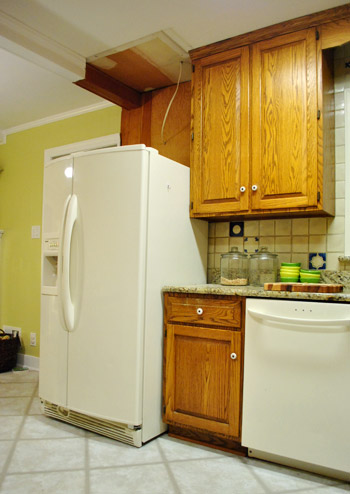
This past weekend we found ourselves poised to purchase a slightly smaller yet not counter-depth fridge at the Sears Outlet (aka Scratch & Dent) – which was basically short and narrow enough to fit into the existing fridge spot but a bit deeper (so it actually would have stuck out into the room more since they don’t generally make fridges as small as they did 30 years ago).
But at the last second, something stopped us.
On one hand we were so proud for finally locating a fridge that fit our tight space, but on the other hand it felt like we were compromising on a few things (size and finish – we really wanted fingerprint-proof stainless). So we revisited a seemed-weird-at-the-time idea: moving the fridge to a new spot (which we had been thinking about on and off since embarking on this crazy kitchen adventure). Where might we put it? Why here, of course:
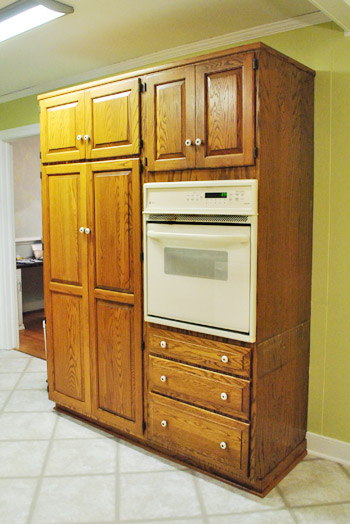
By coincidence, the big pantry cabinet on the opposite side of our kitchen was exactly the same width (36″) as the spot where the fridge currently resided on the other side of the room (this doesn’t include the cabinet that houses the wall oven – which is a gonner now that we’re switching the wall oven out for a range). So if the pantry could be moved, then the fridge could come over to this wall. That would not only allow us to get a taller fridge, but also a wider one. Meaning we could get the awesomely counter-depth-yet-spacious Frigidaire Gallery that we had our eye on (and eventually purchased, as mentioned on Monday).
Plus it would mean the fridge isn’t the first thing you see from the front door (after we add the big kitchen/dining room doorway). This move was actually suggested by a few friends of ours about a month ago in that “if-you-could-ever-move-the-fridge-to-the-other-side-of-the-room-it-might-be-nice-not-to-see-it-from-the-door-but-it-might-be-too-complicated-so-in-that-case-never-mind” way.
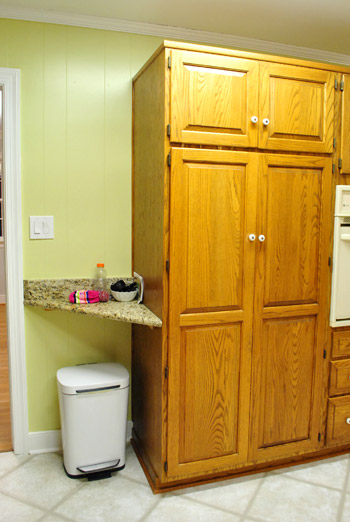
Taking those measurements was all we needed to run down to Lowe’s and buy all of our appliances at a deep discount – including the wider and taller but still counter-depth fridge that we wanted all along.
Which was kind of a bold move considering that we hadn’t actually moved the pantry into the old fridge spot to confirm that they were interchangeable. So true to “we’re paranoid” form, we couldn’t let a week or even a few days go by without making sure we could actually make the switch. So after removing the side wall and cabinet over the fridge on Monday night, it was time to move the pantry across the room last night. First we emptied out the pantry onto the counter… giving us momenatry flashbacks to our last kitchen makeover / disaster zone.
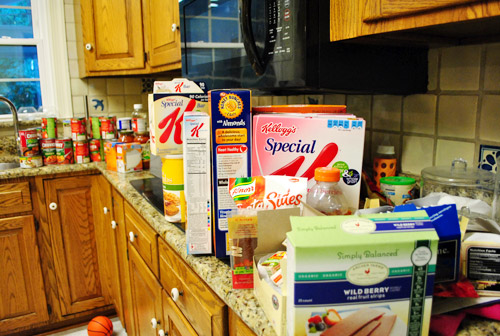
Then we used a hammer and flathead screwdriver to remove the trim on both the top and bottom of the pantry.
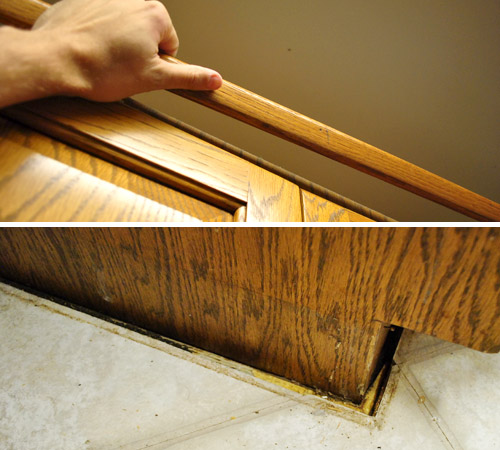
Then we had to remove this little triangle o’ granite that we use as a drop spot for keys and such. As functional as it was, we never liked the look of it. So we weren’t exactly distraught to see it go.
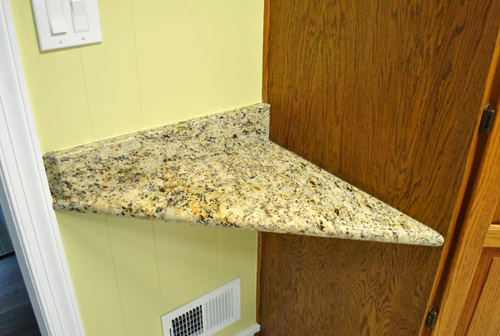
Having already removed some granite in our bathroom and on the other side of this pantry cabinet, we knew taking it out would be pretty straightforward. We just sliced some of the clear caulk adhesive and then pried it loose with a screwdriver and crowbar.
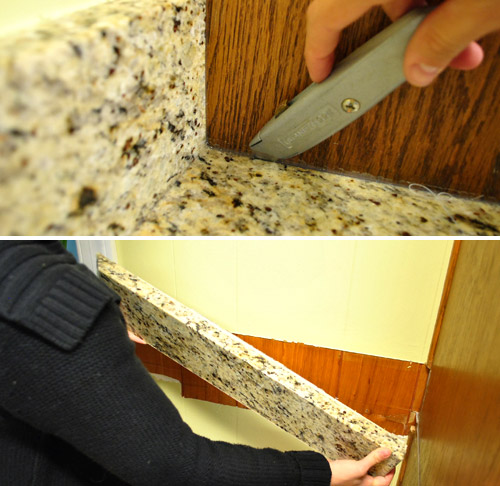
Ooooh, lucky us! More weird unpainted paneling sections to stare at.
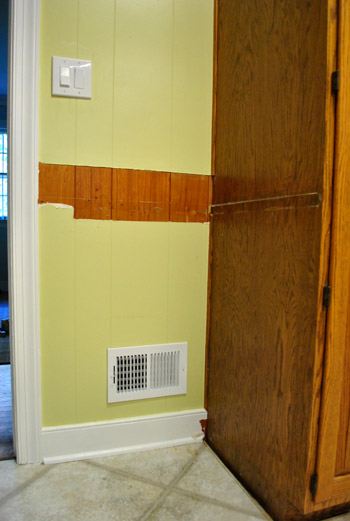
See that heat/air register above? That will stay put (the fridge goes where the pantry is, so it’ll be to the right of that vent- not in front of it). Anyway, with trim and triangle gone, I unscrewed the cabinet where it was attached at the back (to the wall) and on the side (to the wall oven cabinet).
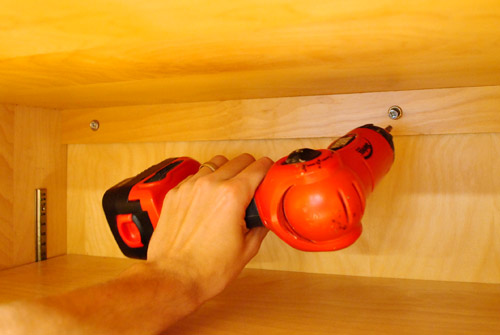
Then with a little bit of shimmying back and forth, we were able to walk the pantry cabinet out of its little hole in the floor. I pushed while Sherry pulled (and paused to snap photos).
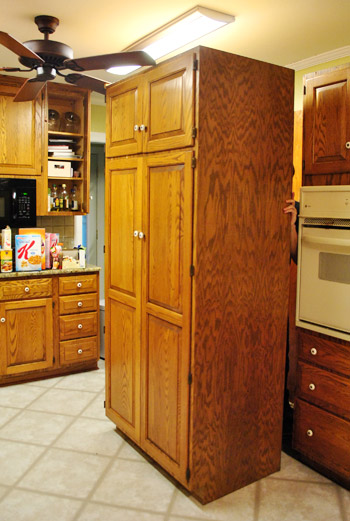
Speaking of hole in the floor, it again confirmed that we don’t have hardwood floors running under this half of the kitchen. Just some gross underlayment and subfloor. Pretty.
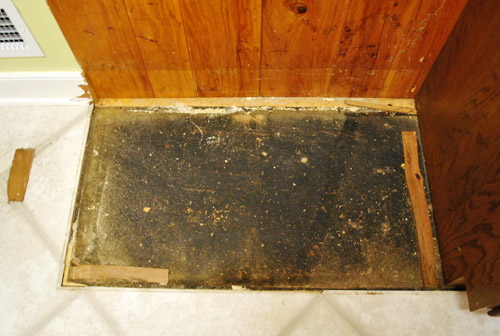
Anyways, back to the little do-si-do between the pantry and fridge. With the pantry out, we unplugged the fridge and rolled it to its new home. Look how intense Sherry looks as she pushes that baby around (speaking of babies, she wants me to say that she’s not pregnant – her sweater just bloused out ambiguously for this picture).
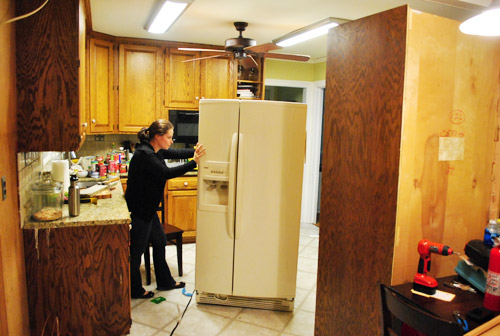
With the pantry in its new home, I screwed it back to the wall (and into the cabinet beside it) so that it could be restocked with all of our food. Oh and when it comes to dropping in a water line for the new fridge location, that’s actually pretty simple. We did it in our first house when we moved the fridge across the room too (home improvement stores sell little DIY kits).
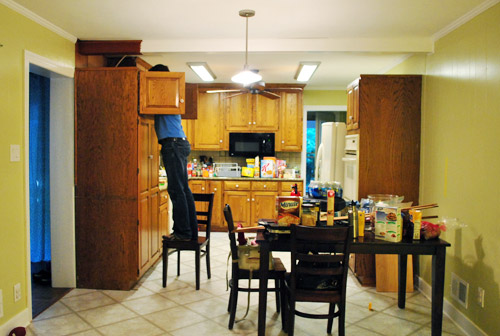
Now let’s look at the room tidied up a bit. But remember that:
- the white fridge sticks out too much, but our new one is about 6″ less deep
- the shallower fridge will be shifting to the right (away from the door behind it) so it will feel a lot less cramped
- the tall cabinet next to the fridge will be switched out with a regular height bottom cabinet so that side of the room won’t feel like a giant overbearing armoire
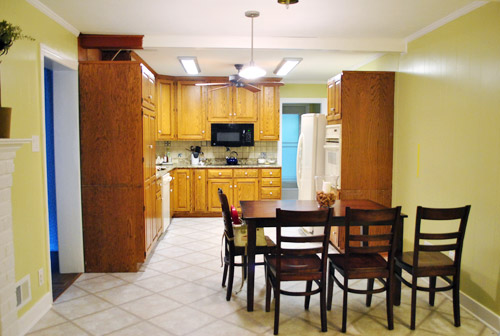
We love the switch, and here’s why. It gives us an additional six inches of space between the corner of the planned-peninsula and former-fridge / now-pantry. Since it was already a comfortable walking space before, we’re gonna use the extra space to extend the peninsula by about three inches. So we get both a slightly bigger walkway and a slightly bigger peninsula.
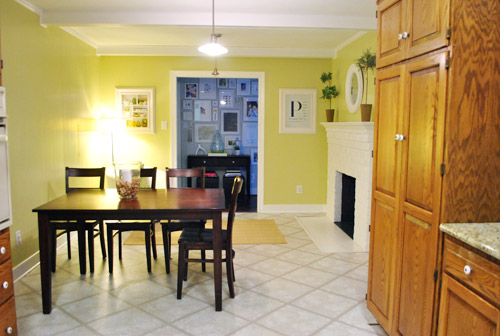
Visually the pantry just feels less intrusive than the fridge did, since it now sits flush with the cabinets beside it. And once it’s painted white it’ll feel even lighter and more seamless.
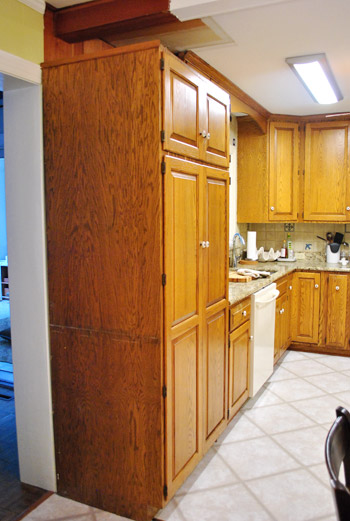
On the other side of the kitchen, things are looking a bit worse (thanks to all of the now-exposed paneling) but that’s easy enough to fix with some primer and paint. Once the new shallower fridge is built in and shifted over a few inches to the right so it opens up that side of the room (once the wall oven cabinet is removed) it’s gonna look much better. Plus, it’s actually more convenient over here. I can get to it from the sink with one foot pivot, rather than a bunch of sidesteps. And the work triangle is actually a triangle now.
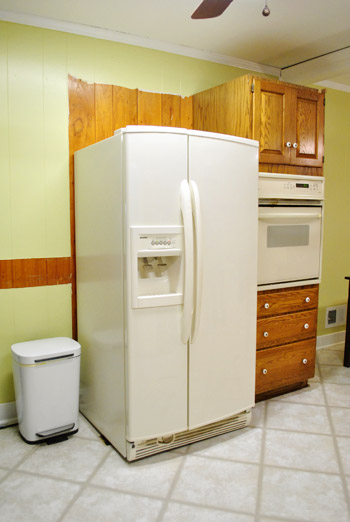
The best part? When we open up the wall to the dining room, you won’t see a big stainless fridge as soon as you walk in the front door. Of course the ceiling-height cabinet to the right of the pantry looks crazy but that’s going to get adapted too (as also mentioned here).
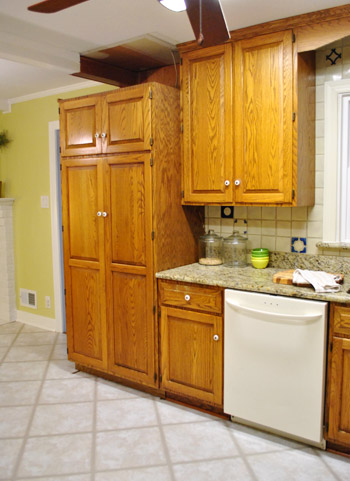
I know all of this furniture moving, cabinet demoing, and appliance purchasing probably has your head spinning, so we’ll try to clear things up. I’ve tapped my slowly-progressing Google SketchUp skills (mentioned here) to roughly render the kitchen as it was laid out when we moved in (with the exception of the peninsula and doorway to the dining room that we added in):
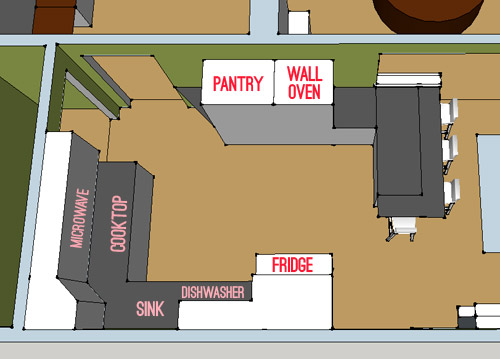
But here’s how it’s going to be after a few switches:
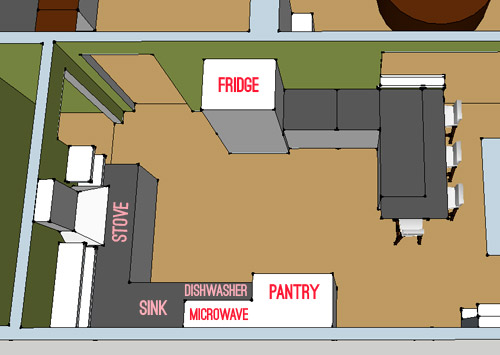
Here’s a breakdown of what’s happening:
- Pantry and refrigerator are switching places (in case you missed it)
- Cooktop and the base cabinet under it will be replaced with a range
- Wall oven and the wall oven cabinet will be switched out for the base cabinet under the cooktop (so it’s not big and heavy on that side of the room anymore)
- Over-the-range microwave is moving from over the cooktop to over the countertop next to the pantry & getting built-in (just like the one in our last kitchen)
- Exposed vent hood is going up in place of the current too-low microwave/cabinet combo (it’s not to code)
- Wall of cabinets is turning into open shelving (we know it’s not everyone’s jam but it’s ours, especially with all of the added concealed cabinetry thanks to the peninsula)
- We also have a pretty fun idea for the backsplash that we’ll share (with inspiration pics galore) soon
- Dishwasher is staying put – hip hip hooray!
Here’s another view to help you out. Once again, the before…
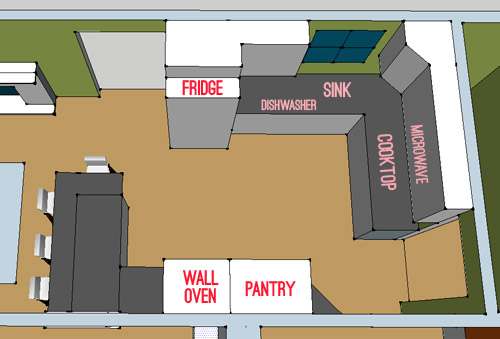
And the someday:
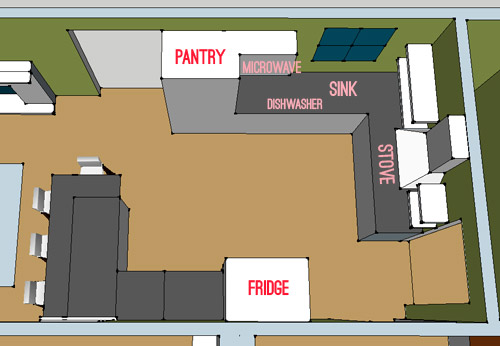
Here’s what we’ll gain:
- better work triangle
- less expensive appliances (buying a new wall oven and cooktop could have been 2K more than the range we got)
- a much more open feeling (instead of being surrounded by upper cabinets & giant armoires/pantries of wood on all sides)
- more space between the peninsula and the perimeter of the room
- more counter space (since we’ll remove the wall oven cabinet that frees up more usable surface area)
- more balance thanks to one tall object on each side of the room (the fridge on the right and the pantry on the left)
- no more view of the fridge from the front door
Is your brain hurting yet? Sorry ’bout that. Lots going on! We’ll keep ya posted. Next on the agenda is getting our appliances delivered and building in the shallower fridge in its new spot and installing the dishwasher, microwave, and range (which necessitates removing the counter and a base cabinet to make room for it). Should be interesting. Anyone else have any experience shifting around some cabinetry and appliances to make their kitchen more functional (and hopefully more beautiful)? Tell us all about it.

Debbie says
when we re-did our AZ house, we completely revamped the kitchen. it’s a huge kitchen(over 850 sq ft), but the space was so under utilized. we moved every appliance from its original place, including the sinks, which meant a lot of moving plumbing & electrical/gas, but the finished project was more than well worth it. every piece is custom, you’ll never find another kitchen like it & the flow is so effortless. however since AZ is such an outdoor living state, we use our backyard outdoor kitchen 90% of the time we are visitng there. doh!
YoungHouseLove says
Haha- that’s funny! Your indoor and outdoor kitchen sound amazing.
xo,
s
Amelia says
looks fantastic! i’m lovin’ that you’re working with with you have first. Genius idea about swtiching the cabinets. The cabinets look so solid and will look super modern once you paint them white. Then adding the new tile, new floor, adding the penninsula, the tile and awesome open shelves – it’ll look like a whole new kitched worth a million bucks! It’s so fun following your progress! can’t wait to see the new appliances in place :-)
Nette @ This Dusty House says
Much MUCH better. It looks a little awkward as it is with the oven and fridge side by side. As I was reading through, I was thinking about where you would put hot things as they came out of the oven — though I suppose you’ve been dealing with that for a while already!
Can’t wait to see the appliances you chose!
YoungHouseLove says
Yeah- it was really awkward! Now there will be counter space on either side of the range. Yay!
xo,
s
Sara says
This looks FANTASTIC! I cannot wait to see how it looks once you have those new appliances in! Love it!
Miranda says
Love, love, love, love, love, LOVE, LOVE! (Is that too many loves for one post? I don’t think so.) This is going to make your kitchen so much BETTER! And I can’t wait until I see the appliances in your posts. I’ve been eyeballing the same fridge for a while now and can’t wait to see it used in a REAL space instead of what we see at the store.
Miramax says
I like it! And since you wouldn’t have any more upper cabs on the wall that is shared with the dining room, have you considered extending the knee wall to the length of the entire countertop? It would really open up that kitchen to the other room. Best of luck. :-)
YoungHouseLove says
Sadly from the other side of the space (the dining room) extending it that much would look odd and unbalanced (it would almost touch the wall of built-ins) but we’re hoping to use that slice of wall to hang a mirror or art or some pretty shelving so it feels less kitcheny!
xo,
s
heartartz says
GREAT idea and change.
Looks so much better already!
One question, Was thee an outlet to plug the fridge into in the old pantry space, new fridge space?
If there was … that definitely was the old fridge place!
Score!
YoungHouseLove says
There was an old outlet hole in the paneling but it had been terminated. Boo! Happily we have the electrician coming to deal with the mystery wire over the fridge and a few other things we need to add!
xo,
s
Kay says
Could you be talked into putting your microwave next to the new refrigerator location? Most of what we microwave comes out of the refrigerator or freezer, and placing those appliances next to each other will create a secondary work space – a “snack area” – where someone (suspect not yet named) can help him or herself to a beverage and warm up some cheese dip, away from the primary sink/stove work area.
YoungHouseLove says
We thought about that but didn’t think that people sitting at the peninsula (us) would like to stare at the side of the microwave hanging down- so we love the idea of hanging art there or a mirror or something to keep it feeling less in-your-face and more open!
xo,
s
Meredith says
No one would have to stare at a microwave hanging down if you surround it as a built in like your other house. I too am for putting it next to the fridge. Placement above the dishwasher seems awfully awkward to me. I tend to use that space above the dishwasher next to the sink to air dry large items and they never really get put away that quickly. That would leave large pans or bowls in the way for someone wanting to use the microwave. But that is how we live. Maybe everyone in your house notices when something needs to be put away. At my house, no one notices anything until I point it out to them 13 times.
KatyB says
I noticed an L-shaped section on the bar, is this area going to be elevated? If so, I would reconsider. I know you guys clearly know what you are doing and what you like, but I find them tacky. I would like to offer up two key points regarding the elevated bar:
1- If it is all one level it makes entertaining that much easier. You can set up a full buffet on the space, rather then plates precariously perched on a ledge.
2- Have you ever seen Candace Olsen (well aware she is idolized in your household, as well she should be in everyones’) do a raised bar? I can’t think of one.
I should probably keep my nose out of your home business….but I can’t help myself.
YoungHouseLove says
Haha, no worries. Everything will be counter height (aka: nothing will be elevated to bar height).
xo,
s
Andrea says
I love the practicality and functionality of the new kitchen layout!
Quick question– When you repaint the now exposed paneling, can you just paint the bare sections or do you have to repaint that entire wall? How can you avoid seeing lines between the newly painted and painted-a-couple-months-ago paneling?
Thanks!
YoungHouseLove says
We’ll just sand things down so they’re smooth and reprime & paint the unpainted part with about a foot radius onto the sanded painted part, so it’s all smooth. I’m sure we’ll share photos and stuff when we tackle it!
xo,
s
Chrissy Henry says
BRILLIANT!!
This looks a million times better already and it is just in the early “will this really work” stages. I am really excited to follow your kitchen redo and totally love the open shelves idea. Good work, it is going to be lovely!
Ashley says
You guys are so smart! I like to think I’m pretty good at looking past the current layout of existing spaces, but I would never have thought that I could simply unscrew cabinets myself and move them around the kitchen!! It’s looking great, and I can’t wait to see the open shelving with the exposed vent hood. It’s going to look completely different, and amazing!
Gaidig says
Whether or not you can depends on the construction of your cabinets. Some old cabinets are partly held together by the countertop!
Amanda says
So much balance! Wooo to the hoo! I figured it out even before I got to the end of the post. I’m so smart. :D
I was wondering during your Monday appliances post if you were going to stick with the microwave-over-the-stove look. I didn’t think so, so glad I was right.
Tash says
I am way too excited about this. Switching the pantry with the fridge was genius. It makes everything look so much more open. I can’t wait to see this come together piece by piece. *dancing a jig*
Laura says
wow it looks so much better! i love the switch! i totally never noticed that you had a window above the sink! DOH! i like the open cabinet idea, it will be neat to see all of this play out, its tough not to be able to use your kitchen for even a few days, i remember when we re did our floors last year, i ate pop tarts and microwaveable soup for like 4 days!
Donna Jean says
I think the open shelving will look great, but I think that you have to be super brave to do it! I think something like that would make my kitchen look nice and open and light (that and painting the SUPER dark cabinets white), but it just seems like such a hard thing to keep neat and organized. I like being able to hide things behind my cabinet doors! Anyway, it all looks like it’s going to be awesome yet really functional. Can’t wait to see the finished product!
Shellie says
Yay for wearing shoes while working!
YoungHouseLove says
Haha, amen.
xo,
s
Amy K @ Chestnut Tree Lane says
Oh geez, that makes much more sense than the old kitchen. It will be fantastic, I am looking forward to another kitchen reno with you!
Maureen @This (Kinda) Old House says
Ok, am I the only one who thought of the truffle shuffle when they read the title?
Love the new arrangement! Can’t wait to see everything finished. :)
Penny says
Haha!! Goonies never say die! :)
Judith says
I love the new layout of your kitchen! I think it feels way more open and airy. Just posted the layout of our new kitchen today. It’s a classic l-shape with lots of storage. Our microwave is hidden in the cabinet over the wall oven.
sarah says
Would you consider opening up the new-not-yet-there doorway even more, so that the whole new L-shaped counter space would have a view to the dining room? I guess it would be a sort of weirdly shaped opening, but I wonder if it would open things up even more.
YoungHouseLove says
It wouldn’t work from the dining room side (it would almost touch the built-ins and look off balance). But we love the idea of hanging art or a mirror or decorative shelves up there so everyone sitting at the peninsula feels like they’re in sort of a cozy corner.
xo,
s
Jessica @ Quirky Bookworm says
I like the new layout a lot! Way to improve the “work triangle”. One of my fun things to do is walk through the ginormous model homes in the neighborhood next to us, and it’s amazing to me how even in 3500 square foot houses with huge kitchens, the fridges are stuck way over to the side where they’re not useful, or the oven is way off in an island or something. I much prefer my tiny kitchen with its perfect sink-oven-fridge triangle! :)
Emily says
You may have already answered this question, but I noticed in the pictures that the relocated pantry is now flush with the cased opening to your living room and covering up the trim. Do y’all plan on adjusting the size/location of the casement? This layout is so much better!
YoungHouseLove says
We have to remove the hanging cabinet next to it (which is going to go anyway) since the pantry can’t be pushed all the way into place without hitting that (so it sticks out a smidge more than the fridge). Once that hanging cabinet is down it should line up well with the trim (and we’ll take pics and share it all as we go!).
xo,
s
Beth says
I’m so curious to see how the open shelving looks. We’re considering it, too.
Just a word of caution: the black substance on the floor that was revealed when you moved your cabinet could be asbestos-containing. It is sometimes referred to as “black mastic” and it was in use through the mid-1980’s. It either contained asbestos or was used for asbestos-containing tiles.
I know you guys are on top of this stuff, but it looked suspicious to me.
YoungHouseLove says
Thanks Beth! We’re super diligent about asbestos so we’re following every precaution and acting as if everything we expose could be dangerous. Can’t be too careful!
xo,
s
Ashley @ Lewis in Love says
Wow, what a huge difference moving the fridge made! I think it looks great and makes so much sense for your space. Great job. I am super pumped to see how this project comes together!
Allyn says
I feel like the “here’s a fridge in your face” should be followed by an “oh snap!”
It’s really crazy how a better kitchen layout makes cooking easier. Ours is too spread out right now (plus some weird lighting issues), so while I love having a bigger space and lots of counters, it gets old.
YoungHouseLove says
Haha- I love a good oh snap.
xo,
s
Gaidig says
Ooh, you might even have the right kind of outlet for the fridge on its own breaker behind the oven.
YoungHouseLove says
Yup, we have the electrician coming out soon to help with lots of stuff (the mystery wire above the pantry, wiring the space behind the cooktop to get ready for the range, etc).
xo,
s
Melanie says
I’ve been reading your blog for almost 2 years and I love everything you guys post. Just wanted to say that I was excited when you moved into this house because I was (and still am) interested to see how you tackle projects when you’re working from the beginning … aka old appliances/older houses/ugly paneling, etc. Nice to see your thought processes on re-doing/rejuvinating your 2nd house and how to actually get started! Always inspiring and motivating to get me off my butt and get some DIY done :)
Karen says
I love the layout… it looks so much more efficient.
Can’t wait til y’all start the cabinet painting project. I have cabinets pretty similar to yours and I want to paint them white. I’m working up the nerve but I’m not quite ready to tackle it yet. LOL
I’m thinking about white subway tile in a chevron pattern for the backsplash.
Wom-mom Ethne says
Great! We moved my mom’s fridge to a different wall from where it was built in – same appliance, but new location makes a huge difference. We added an island in our kitchen (by taking out a wall) and it was awesome the difference. I’m looking forward to seeing the cupboards painted white.
Donna says
Way to think outside the box! You’re so lucky that your measurements cooperated. Also, can’t WAIT to see those cabinets once they’ve been painted, they look like really nice ones, but the stain & grain are a bit distracting. Looks like you are going to have your dream kitchen eventually!
Holly says
This layout is AWESOME!!!!!!
Andrea S. says
Dude. I get goosebumps when I see big ‘ol switcharoos like this that make you wonder — “why wasn’t it that way to begin with?” We turned our island 90 degrees in our old house and it was like having a whole new kitchen. Of course, I tend to always like the “new way” better anyhow. No regrets. Love the switch-up! Can’t wait to see this kitchen all painted and shiny. :)
saVUryandsweet says
LOVE LOVE LOVE what you guys have done. great changes that make the space so much more efficient/visually appealing/awesome. your renovations/moves make so much sense it completely blows my mind. love that you guys work with what you’ve got and make it amazing. i bet it’s a PITA to live in limbo with the renovations going on but thanks so much for sharing and can’t wait to see the finished product!!
Raquel says
You guys are fearless, and I LOVE that! Kitchen is going to look phenom!
seriouslysassymama says
I am getting super excited to see your kitchen all finished! I love the pantry move. It looks like it was always supposed to be there.
Micha says
SO much better! And now your work triangle is actually making sense :o)
Lindsey says
I definitely like where this is going, great job guys! One question/comment – shouldn’t there also be wall cabinets to the right of the fridge so that it has more of a “built-in” and less “free-standing” feeling? maybe with glass doors so it keeps that open/airy feel?
YoungHouseLove says
We’re not sure where we’ll end up with that! We’re waiting to build in the fridge and see what we think!
xo,
s
Erica says
Did you guys think about putting the microwave next the fridge? I’m sure you did… but just wondering what your thoughts were for not putting it there, since everything I warm up usually comes out of the fridge anyway! :)
YoungHouseLove says
Yup, just didn’t want everyone sitting at the peninsula to stare at the side of a hanging microwave, so it felt more open for eating there without something heavy hanging next to the fridge. Thankfully our kitchen is only 11 feet wide, so it’s never more than a step or two from one side to the other.
xo,
s
Kelley says
Lurve it! Don’t you love it when things just fall into place? It was like the pantry and fridge were MEANT to swap places.
Nicole B. says
Amazing! I love watching the progress… Very creative solutions!
Laura says
great idea, it’s going to look great when you guys get it all together!
Heather W says
Looks good, can’t wait to see it. It’s wierd though when I googled your blog today it showed that you had made an update to the site but when I clicked on your address to get to it still showed your last post from yesterday so, I just went to the comments on the house crashing post and saw the title of this post below it with the arrow and wound up here???? I didn’t see any other comments about it so, not sure if it is my computer here or not. I haven’t had that happen before…. Just wanted to let you know. Thx
YoungHouseLove says
Hmm, very strange! Maybe it’s just a cache-ing glitch? Anyone else have this issue?
xo,
s
Heather W says
all fixed now???? wierd. Thanks
YoungHouseLove says
Weird! So glad it’s fixed though! Sorry for the snafu.
xo,
s
Elizabeth says
Kind of the same thing has been happening to me too! Recently, I went over to your blog in the morning. One day I must have hit refresh 1 million times (I was in class, clearly not paying attention), and then finally the page loaded and your new post already had over 100 comments.
Then today I came over here and you had your new post up but it said it had 0 comments, but when I clicked on the comment button and it leads you to the post’s page it had over 100. Strange.
YoungHouseLove says
So strange! Maybe try clearing the cache on your browser if it ever does that. Should ping it right up!
xo,
s
LauraC says
Wow, I can already tell it looks so much better, all the way from Washington State! ;-) You’re making me impatient to do our kitchen (a 1940s original), but I have several years still to wait!
Christine says
Looks like it is going to be great. I can’t wait for the backsplash ideas. That is the only thing we have left to do in our summer kitchen remodel and I just can’t decide on something I will love for a long time. I am in love with several Walker Zanger tiles, but too expensive for our budget. Still looking for something that looks similar.
Kris says
Swapping that pantry cab and fridge was perfect! Looks like a different kitchen and the way it should a have been from the start. Glad you bought appliances you really wanted. Speaking from experience :( nothing sucks more than not buying your dream appliance or at least the one you really really want as sometimes those dream appliances are so ungodly expensive they are out of reach for us average income folks.
Alicia says
I love the switcheroo. I do have one word of caution that I’ll give, based on the kitchen remodel where they went from a wall oven to a stove/oven. Make sure there is about a foot of counterspace between the fridge and the cooktop. You will need this space for pot handles, the container of wooden spoons, salt shakers, etc. There should also be at least a foot of space on the other side too, but that’s easy, since there won’t be a giant refrigerator that blocks the space.
YoungHouseLove says
Thanks for the tip! We should end up with that no problem!
xo,
s
NatalieM. says
On the topic of Sherry’s foe baby bump/fabric buckling…Can you believe the crazy talk going on about Beyonce’s fabric folding and people all up in the air about her baby bump deflating?? Crazy talk I tell yah Hahaha I mean nice kitchen
YoungHouseLove says
I just heard about that this morning! Poor Beyonce!
xo,
s
Larissa says
That’s the first thing I thought of with Sherry’s “not pregnant” mention!
Stephanie says
You guys are sooo smart! It already is a major improvement – before with the fridge placement it was a little awkward, but now it totally flows just with the switcheroo.
Rhune says
Love the new layout! Better flow, and more importantly, you gain the happy-coincidence having the fridge on the same wall as sink/dishwasher. Easier plumbing work woot!
I’m surprised that you are getting a vent hood, since I thought that’s what the OTR microwave is for. Is the suction power not strong enough on those things?
Oh btw, my range looks similar to yours in the old house. After I popped my BarKeepers Friend cherry on the range yesterday, the “stainless” finish on the top control panel area was ruined… which was strange since the finish on the door/drawer was unaffected. Did you ever use BKF on your old range?
YoungHouseLove says
Our over the counter microwave isn’t to code (it hangs way too low, we can hardly get a big pot on the cooktop without hitting the bottom of the microwave) and since it’s so low the steam and smoke goes right over and around it (steaming our cabinets- which would be terrible once we paint stuff since we don’t want the vent hood not doing its job)! As for Barkeeper’s Friend, I used it on my old sink but not the old range. So sorry!
xo,
s