In Monday’s appliance post we mentioned a couple switches (like wall oven out, stove in) but that was just the beginning. And then yesterday we shared that we were contemplating a new spot for the fridge. Well, it has all been settled. And we’re excited about it. But before I lay out the new layout for you, let’s talk demo again.
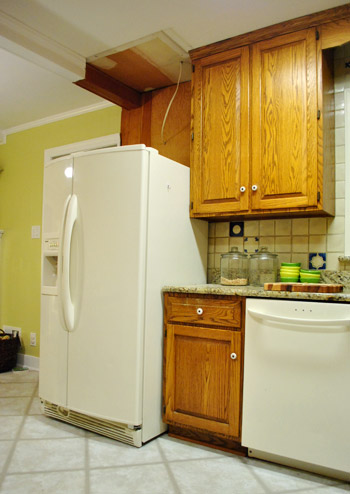
This past weekend we found ourselves poised to purchase a slightly smaller yet not counter-depth fridge at the Sears Outlet (aka Scratch & Dent) – which was basically short and narrow enough to fit into the existing fridge spot but a bit deeper (so it actually would have stuck out into the room more since they don’t generally make fridges as small as they did 30 years ago).
But at the last second, something stopped us.
On one hand we were so proud for finally locating a fridge that fit our tight space, but on the other hand it felt like we were compromising on a few things (size and finish – we really wanted fingerprint-proof stainless). So we revisited a seemed-weird-at-the-time idea: moving the fridge to a new spot (which we had been thinking about on and off since embarking on this crazy kitchen adventure). Where might we put it? Why here, of course:
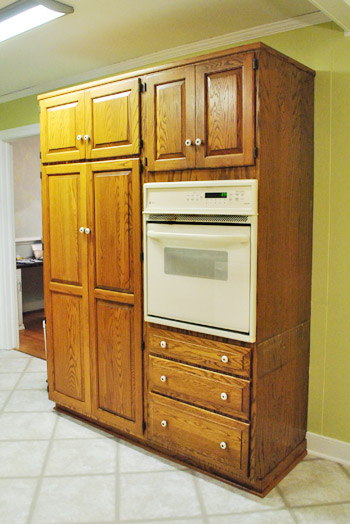
By coincidence, the big pantry cabinet on the opposite side of our kitchen was exactly the same width (36″) as the spot where the fridge currently resided on the other side of the room (this doesn’t include the cabinet that houses the wall oven – which is a gonner now that we’re switching the wall oven out for a range). So if the pantry could be moved, then the fridge could come over to this wall. That would not only allow us to get a taller fridge, but also a wider one. Meaning we could get the awesomely counter-depth-yet-spacious Frigidaire Gallery that we had our eye on (and eventually purchased, as mentioned on Monday).
Plus it would mean the fridge isn’t the first thing you see from the front door (after we add the big kitchen/dining room doorway). This move was actually suggested by a few friends of ours about a month ago in that “if-you-could-ever-move-the-fridge-to-the-other-side-of-the-room-it-might-be-nice-not-to-see-it-from-the-door-but-it-might-be-too-complicated-so-in-that-case-never-mind” way.
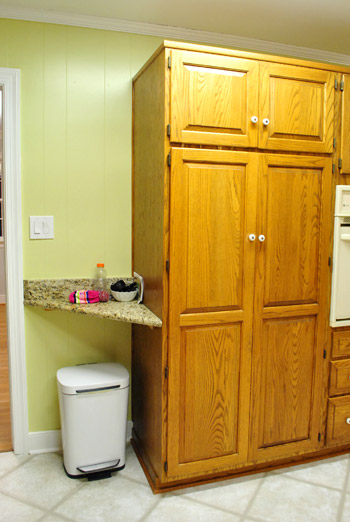
Taking those measurements was all we needed to run down to Lowe’s and buy all of our appliances at a deep discount – including the wider and taller but still counter-depth fridge that we wanted all along.
Which was kind of a bold move considering that we hadn’t actually moved the pantry into the old fridge spot to confirm that they were interchangeable. So true to “we’re paranoid” form, we couldn’t let a week or even a few days go by without making sure we could actually make the switch. So after removing the side wall and cabinet over the fridge on Monday night, it was time to move the pantry across the room last night. First we emptied out the pantry onto the counter… giving us momenatry flashbacks to our last kitchen makeover / disaster zone.
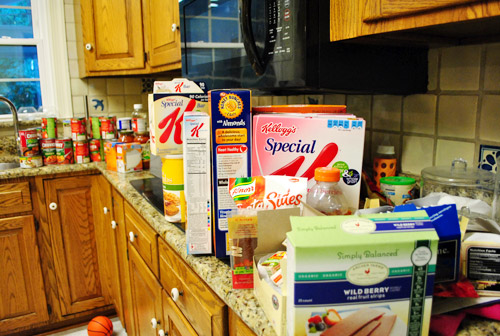
Then we used a hammer and flathead screwdriver to remove the trim on both the top and bottom of the pantry.
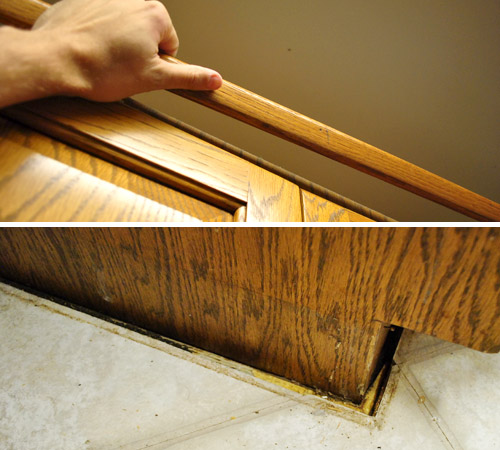
Then we had to remove this little triangle o’ granite that we use as a drop spot for keys and such. As functional as it was, we never liked the look of it. So we weren’t exactly distraught to see it go.
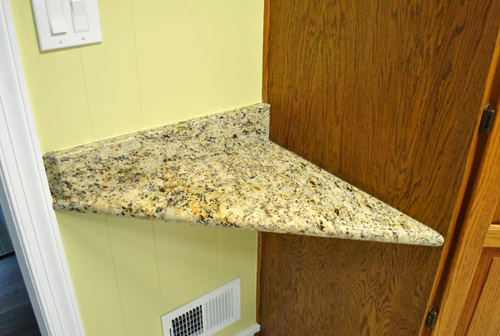
Having already removed some granite in our bathroom and on the other side of this pantry cabinet, we knew taking it out would be pretty straightforward. We just sliced some of the clear caulk adhesive and then pried it loose with a screwdriver and crowbar.
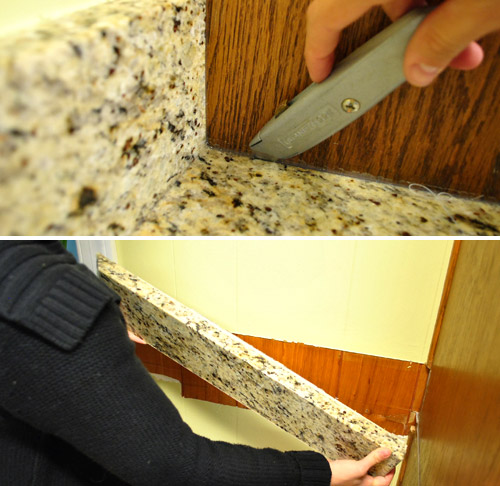
Ooooh, lucky us! More weird unpainted paneling sections to stare at.
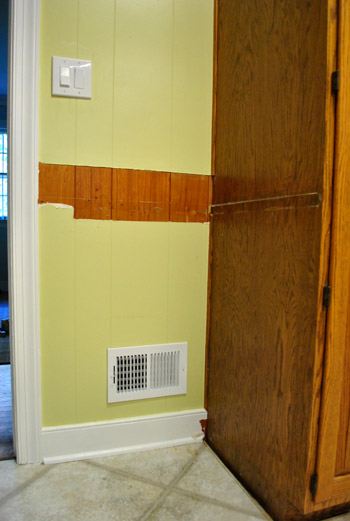
See that heat/air register above? That will stay put (the fridge goes where the pantry is, so it’ll be to the right of that vent- not in front of it). Anyway, with trim and triangle gone, I unscrewed the cabinet where it was attached at the back (to the wall) and on the side (to the wall oven cabinet).
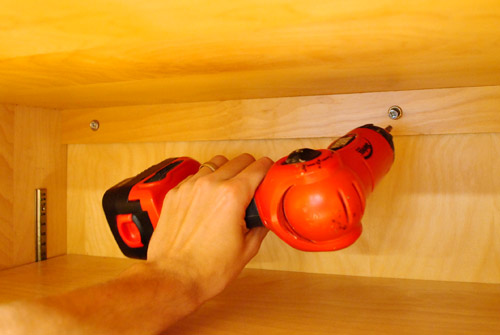
Then with a little bit of shimmying back and forth, we were able to walk the pantry cabinet out of its little hole in the floor. I pushed while Sherry pulled (and paused to snap photos).
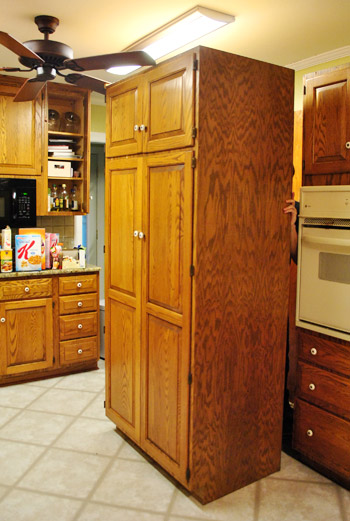
Speaking of hole in the floor, it again confirmed that we don’t have hardwood floors running under this half of the kitchen. Just some gross underlayment and subfloor. Pretty.
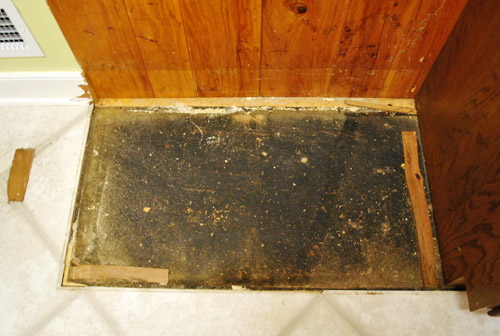
Anyways, back to the little do-si-do between the pantry and fridge. With the pantry out, we unplugged the fridge and rolled it to its new home. Look how intense Sherry looks as she pushes that baby around (speaking of babies, she wants me to say that she’s not pregnant – her sweater just bloused out ambiguously for this picture).
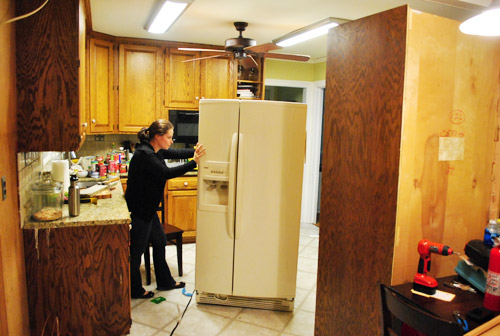
With the pantry in its new home, I screwed it back to the wall (and into the cabinet beside it) so that it could be restocked with all of our food. Oh and when it comes to dropping in a water line for the new fridge location, that’s actually pretty simple. We did it in our first house when we moved the fridge across the room too (home improvement stores sell little DIY kits).
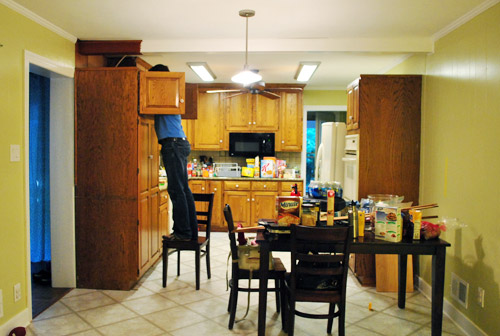
Now let’s look at the room tidied up a bit. But remember that:
- the white fridge sticks out too much, but our new one is about 6″ less deep
- the shallower fridge will be shifting to the right (away from the door behind it) so it will feel a lot less cramped
- the tall cabinet next to the fridge will be switched out with a regular height bottom cabinet so that side of the room won’t feel like a giant overbearing armoire
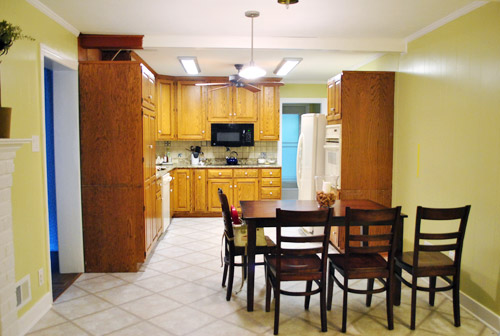
We love the switch, and here’s why. It gives us an additional six inches of space between the corner of the planned-peninsula and former-fridge / now-pantry. Since it was already a comfortable walking space before, we’re gonna use the extra space to extend the peninsula by about three inches. So we get both a slightly bigger walkway and a slightly bigger peninsula.
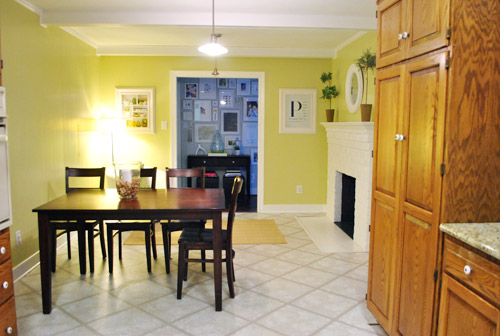
Visually the pantry just feels less intrusive than the fridge did, since it now sits flush with the cabinets beside it. And once it’s painted white it’ll feel even lighter and more seamless.
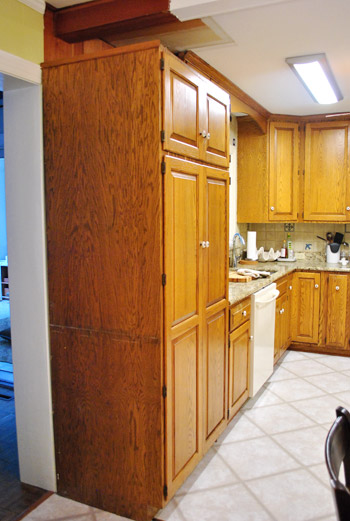
On the other side of the kitchen, things are looking a bit worse (thanks to all of the now-exposed paneling) but that’s easy enough to fix with some primer and paint. Once the new shallower fridge is built in and shifted over a few inches to the right so it opens up that side of the room (once the wall oven cabinet is removed) it’s gonna look much better. Plus, it’s actually more convenient over here. I can get to it from the sink with one foot pivot, rather than a bunch of sidesteps. And the work triangle is actually a triangle now.
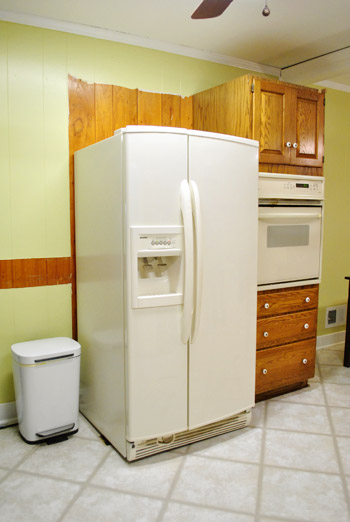
The best part? When we open up the wall to the dining room, you won’t see a big stainless fridge as soon as you walk in the front door. Of course the ceiling-height cabinet to the right of the pantry looks crazy but that’s going to get adapted too (as also mentioned here).
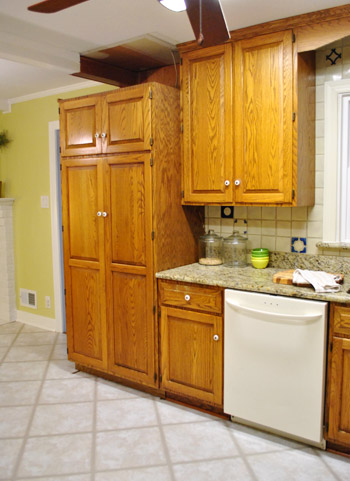
I know all of this furniture moving, cabinet demoing, and appliance purchasing probably has your head spinning, so we’ll try to clear things up. I’ve tapped my slowly-progressing Google SketchUp skills (mentioned here) to roughly render the kitchen as it was laid out when we moved in (with the exception of the peninsula and doorway to the dining room that we added in):
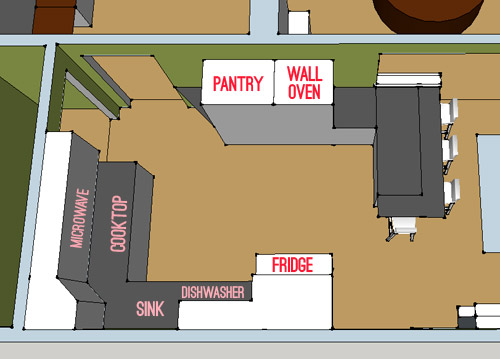
But here’s how it’s going to be after a few switches:
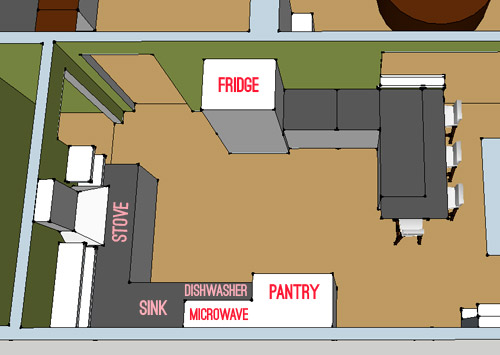
Here’s a breakdown of what’s happening:
- Pantry and refrigerator are switching places (in case you missed it)
- Cooktop and the base cabinet under it will be replaced with a range
- Wall oven and the wall oven cabinet will be switched out for the base cabinet under the cooktop (so it’s not big and heavy on that side of the room anymore)
- Over-the-range microwave is moving from over the cooktop to over the countertop next to the pantry & getting built-in (just like the one in our last kitchen)
- Exposed vent hood is going up in place of the current too-low microwave/cabinet combo (it’s not to code)
- Wall of cabinets is turning into open shelving (we know it’s not everyone’s jam but it’s ours, especially with all of the added concealed cabinetry thanks to the peninsula)
- We also have a pretty fun idea for the backsplash that we’ll share (with inspiration pics galore) soon
- Dishwasher is staying put – hip hip hooray!
Here’s another view to help you out. Once again, the before…
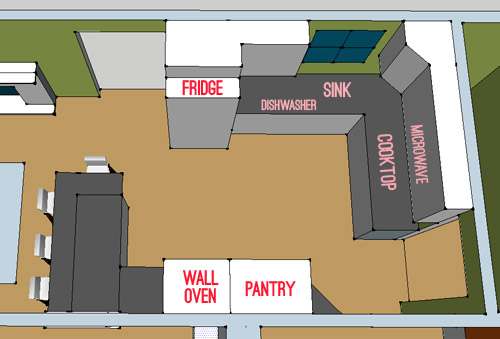
And the someday:
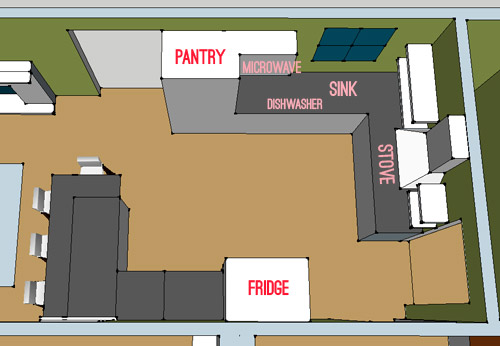
Here’s what we’ll gain:
- better work triangle
- less expensive appliances (buying a new wall oven and cooktop could have been 2K more than the range we got)
- a much more open feeling (instead of being surrounded by upper cabinets & giant armoires/pantries of wood on all sides)
- more space between the peninsula and the perimeter of the room
- more counter space (since we’ll remove the wall oven cabinet that frees up more usable surface area)
- more balance thanks to one tall object on each side of the room (the fridge on the right and the pantry on the left)
- no more view of the fridge from the front door
Is your brain hurting yet? Sorry ’bout that. Lots going on! We’ll keep ya posted. Next on the agenda is getting our appliances delivered and building in the shallower fridge in its new spot and installing the dishwasher, microwave, and range (which necessitates removing the counter and a base cabinet to make room for it). Should be interesting. Anyone else have any experience shifting around some cabinetry and appliances to make their kitchen more functional (and hopefully more beautiful)? Tell us all about it.

Abby says
Love it! Love the open shelves and the new fridge/pantry locations–everything is starting to feel more custom. Way to go!!
Kate says
Can I say that I hate your luck? I’ve been jealous of your pantry and now you were able to not only keep it, but also move it into the perfect spot? I’ll say it again, I hate your luck!
I have a tiny pantry closet near the kitchen, but it’s actually not very practical since it’s deep and very narrow with tall shelves, so things tend to get lost in there. I’m at a loss as to what to do with it besides just moving some of the dishes and cookware in there and moving the food to cabinets.
YoungHouseLove says
Have you checked out insert kits from places like Home Depot and Lowe’s? You might be able to add some swinging interior doors or other options to make the deepness make more sense. Good luck!
xo,
s
Jill says
Roll-out trays could be another possibility – we didn’t have room for a pantry in our kitchen, but installed some roll out trays in some lower cabinets. They work really well, and we can now fit loads of food in the (rather deep) cabs and still see everything.
LeCheech says
This may seem a little out of left field, but how about cutting the shelves to make them less deep and give yourself more move around space? Kind of like hollowing it out. :3 Just a thought!
Britten says
That works so much better. We have done two complete kitchen remodels and will be starting on one for our new house in December. I’ve never tried painting cabinets though, we’ve always had to replace them. I’ll be interested to see how you do it.
GretchenF says
I agree – it looks fantastic and like that was how it should be all along. I am in awe of your moxy at just up and moving your pantry.
Katharine says
This makes SO much sense once you see it done! I really think your live-with-it-and-consider-all-options is the best approach to remodeling. That way you don’t rush in and do something you’ll regret later. (Been there, done that.) Also, I LOVE open shelving instead of big banks of cabinets – feels so much more airy and less claustrophobic to me (I might be weird, though). Can’t wait to see how that works out for you.
Seeing how well this is working so far is making me want to tweak our kitchen. I hate our cabinets with a passion, though, so we’ve never bothered fiddling with them because we figured if we ever do anything, we’ll just replace them all anyway.
Martha says
Wow! This is some intense DIY work. I’m blown away. I think it’s going to look fabulous. It also seems like it’s going to be more functional.
Nicole Y. says
I love the idea of the open shelves, but if it’s by the stove do you think whatever you put up there will get all greasy from the cooking and overheated from the cooking?
YoungHouseLove says
We don’t think so since we’ll have a vented range hood to take care of that. We’ve seen lots of designer kitchens with open shelves and a range hood in the same formation, so we hope it’ll work out well for us. We’ll share the details either way!
xo,
s
gk says
i’m with nicole y. on this one…i think the new kitchen plans look fantastic (and the open shelving looks so pretty) but i’m so nervous for whatever you put up there getting greasy and gross! really hope the vent hood works!
Becky says
I’m thirding this – from experience. Stuff on open shelving in kitchens can get yuck quick. I know you love it and you DO see it all over in designer mags, etc. – but just because it works in ‘designer land’ doesn’t mean it works in real life. And yes, I have a very good vented range hood. It still doesn’t catch everything!
My next kitchen will have glass-fronted cabs instead of open shelving for this very reason. Guess I cook too much! ;)
Otherwise, I think things are looking great!
YoungHouseLove says
Thanks for the feedback! We have heard from folks who love it (like close friends, not designers) and folks who hate it (like you)! It’s definitely just one of those personal preference things!
xo,
s
Brianne Franklin says
And this post SEALS THE DEAL that you guys are truly doing what you should be doing in life. Well done.
Rosie says
I clicked through to the post about your old kitchen demo – and was amazed to see just one comment – when’s the last time that happened?! Love the new layout!
YoungHouseLove says
Haha- I’m telling you, we were blogging to no one back then! Everyone thinks we were this overnight blogging sensation, but we have 100+ posts with 0-3 comments on it. Hahaha. We were definitely chatting away to five relatives for a while.
xo,
s
debbie c says
I likey!! You guys sure don’t mess around…..surprised to see it moved so fast!! When are the new appliances showing up?
YoungHouseLove says
Soon I hope! Still waiting on the confirmation of delivery! We’ll share pics as soon as they pop in!
xo,
s
Blair says
I love the exposed shelves! Have you looked at Martha Stewart’s new kitchen on her set? She has some beautiful ones and they are all from her line at Home Depot! Got to love cross marketing! Can’t wait to see what’s next.
~Blair
YoungHouseLove says
Haha- off to check it out!
xo,
s
Tanya says
A quick thought…. A friend of mine is an interior designer and she hid the microwave in a great way at her house. I still remember it and have vowed to duplicate it once I re-do a kitchen myself. She essentially put the microwave in a cabinet: you open the cabinet door (up or out to the side) and inside is the microwave. The great thing about it that you don’t see the microwave when it’s not in use. You just close the cabinet door and no one ever knows it’s there. I think it’s a cleaner and more seamless look. Nice, crisp white cabinets trump necessary appliances every time if you ask me.
Looks like you all are making good progress! Great job!
YoungHouseLove says
Thanks Tanya! It’s a great solution! Not sure if we can hide ours in a cabinet since the depth of our cabinets is the same as a microwave (so the cabinet would have to stick out further than the others). We loved how our microwave was built-in in our last house though! Hope we can get the same effect here!
xo,
s
Emily says
My folks have theirs in their pantry. It frees up counter space, and hides the microwave. It also allows them to own a much less expensive microwave since it doesnt have to match anything.
Kelly says
I don’t think you guys have enough cereal!
YoungHouseLove says
Haha, we need to get stock in cereal I think.
xo,
s
Lisa says
Love the pantry switch (and the peninsula plans)! I’m sure you’ve thought of this, but isn’t the new stove narrower than your current range? Will you be putting a new base cabinet on that wall so there’s no gap? And will you be adapting the microwave from over-the-range (with built in fan) to just a built in (no fan)?
Sorry to be so nosy, my curiosity got the best of me :)
YoungHouseLove says
Yes, we do have an issue with the base cabinet under the cooktop being 36″ and the new range being 30″ but we chatted up our kitchen designer friend about it and she thinks we can trim it out so it looks nice and seamless. Then we can reuse that cabinet in another part of the kitchen. Yay.
xo,
s
heather s. says
Looks great! I’m confused by one thing though – you said you’ll be adding a counter to the right of the fridge to “place hot things when they come out of the oven,” however that counter is no where near your oven in the pictures. So you’ll take something out of the oven, walk across the room to put it down instead of using the already-there counter that will be next to the new range? ;)
heather s. says
Nevermind. In my reader you have that sentence but I just noticed you updated the post and removed it. :)
YoungHouseLove says
Haha, yeah for some reason it takes a while to update in reader.
xo,
s
YoungHouseLove says
Yeah, I was smoking something weird when I wrote that. It makes no sense and I have since deleted it. Haha. Too much demo/labor = crazytown.
xo,
s
Hilary @ My So-Called Home says
We’re actually in the midst of a kitchen remodel ourselves and did a fridge shuffle as well! We just finished tile floor removal and we’re prepping to lay wood floors. You can check out our progress here:
http://www.mysocalledhome.com/2011/10/it-takes-two.html
And here: http://www.mysocalledhome.com/p/tour-house.html
YoungHouseLove says
Gorgeous!
xo,
s
Andrea says
Looks great – I’m sure you’ll love having more counter space – and open shelving! Ooh, la, la, be still my heart! We did a whole do-si-do of our kitchen appliances, cabinets and counters, too – and gained more counter space & storage in the process. I’ve been meaning to send you guys photos of the befores and afters! We went with cherry colored wood, so it’s not really your style – but the shifting made the work triangle and storage lots more organized and easy to use – and we have a view of the backyard when cooking! We’re not quite done – range hood, backsplash, trim and paint are still on the agenda!
Nadine says
Green with envy, everything seems so simple when you do it. Looking forward to seeing the new appliances, should be great!
Lorilyn says
It’s looking great guys! The one thing I’ve learned about being on a budget when remodeling (verses taking out a fatty loan) is that you take a lot more time making decisions about things, which is always good.
On the shuffle note, when we were demo-ing, literally everyday I would come home and cabinets and appliances would be in different spots. It got to the point where I just gave up trying to find anything. Luckily, for the past two weeks the kitchen has been set up in the garage, so it’s nice to be able to cook on the stove out there and not have to walk back into the living room to get to the fridge :)
And on the appliance note, we just got our new range and fridge from the “scratch and dent” outlet of our favorite appliance store delivered yesterday, and then we realized why the fridge was there since the front looked perfect: the cord to plug the fridge into the wall is broken! Hopefully our electrician friend can help us out. In the meantime, I am going back into the garage to get some milk.
YoungHouseLove says
Oh man- that stinks about the cord! But so glad you have a little garage set-up going on. Haha. Love it!
xo,
s
Serina says
WHA WHA WHA!? You just blew my mind. The way you two think outside of the box never ceases to amaze me!
Jen @ The Decor Scene says
OMG I love all the changes you guys are making. Awesome! What great changes you came up with. Love the open shelving idea. That wall will look awesome when you walk into the kitchen. Can’t wait to see what your ideas are for the backsplash. :)
Maureen @ The Parkland Project says
Looking good! Even just that little move makes the room seem way more functional. :) Good luck with the project!
Molly says
Once again, you guys did it. I just in open mouthed awe at all you accomplish. I love your spirit and your gung ho attitudes. But mostly I love that what you do does not look stereotypically “DIY.” I’m thinking you guys are playing in the majors and you there needs to be a new category for you. Maybe “DIYWMS” (DIY with major skills) or “DPBY” (Done professionally by us). I’ll work on it, but even if you prefer to continue misleading with DIY (not that you didn’t do it, but that it looks professional, man I would love to have you in my house for like 30 seconds and follow you around with a bucket to catch all your ideas. Wonderful stuff guys!
YoungHouseLove says
Haha, aw you’re sweet Molly! We have been thinking about this kitchen for 10 months! So this stuff definitely doesn’t pop into our brains overnight. Haha. We sit in there with a blank look on our faces for hours sometimes.
xo,
s
Barb says
Brilliante!!!!!
B.
Liz says
I love the switcheroo! So excited to see kitchen progress. So are there no uppers next to the new placement of the fridge or are you putting in open storage, or art or something?
I hate the separate cooktop/wall ovens. They’re such space-wasters. We had that before we remodeled, but to top it off our cooktop (which only had two burners, btw) had downdraft ventilation. Those babies are EXPENSIVE and they don’t work very well. We love having a normal range and a real range-hood.
YoungHouseLove says
We’re thinking about art or a mirror so the folks sitting at the peninsula won’t be staring at the side of a cabinet and it’ll feel less kticheny!
xo,
s
anna see says
Love the new layout! I also appreciated the appliance run-down from yesterday.
Nicole says
Just curious if you’ve picked out the exposed hood yet. I’m on the hunt for one and would like to hear about your search, opinion, and any deals you’ve found.
YoungHouseLove says
We had an Arietta one from Home Depot in our last kitchen and really loved it. Not sure what we’ll go for this time though!
xo,
s
Devon @ Green House, Good Life says
Last year when I was buying appliances, I found that Ikea has a vent hood that’s actually Whirlpool. We were going to go that route but ended up not needing one because it was going to be above the grill on our screened-in porch and our designer was mistaken about it being required by code — and we have a downdraft range in the kitchen, so no vent hood anywhere. Anyway, might be an option for you.
Paige says
wow…love the changes. I would have never thought about moving cabinets/pantries. The fridge looks much more natural in its new location.
Can’t waaaait for more kitchen updates. This was the room I was most looking forward to hearing about after you bought the house (that and the bathrooms. they just say a lot about a house, yeah?).
aaaaand LOVE the idea of open shelving. they’re my jam.
Jen says
Love the new kitchen plan – way to creatively problem-solve!
Random question – we’re thinking about getting a rug similar in style to your LR rug for our dining room. We mostly eat in the kitchen, but we do eat with friends/company in the DR fairly often. And we have a one-year-old, so things can get messy. With the deep felted pile of your rug, do you think it would be crazy to put it in a DR?
The DR ceiling is covered in red and white patterned wallpapered (thank you, previous owners!), so it’s been tough to find the right rug for that room.
YoungHouseLove says
Hmm, I’m not sure if I’d do it. Sometimes things like goldfish get caught in there (ironically Burger finds them and digs ’em out) but if you were dealing with more liquid messes like soup or milk spills it could get pretty nasty I think! Hope it helps!
xo,
s
Jen says
Thanks, good to know!
Yancey says
Happy kitchen remodeling! We are in the middle of one as well. We basically rearranged our island cabinets to make a more streamlined island and more work space all the way around. You can see what we are doing here. http://ysquaredlife.blogspot.com/2011/08/kitchen-island-phase-1-demolition.html
Note, we do have several posts about the process, and it is not finished yet! Countertops are coming SOON!
Your kitchen is going to be BEAUTIFUL! I love the idea of open shelves, that will make it feel much more open!
Brooke says
I think the new layout is brilliant. I wonder how close the pantry comes to the door frame in its new location. Does it cover one side of the trim on that doorway? Is that an issue that bugs you (will that doorway also get adjusted?) or is it something you’re willing to live with for better (and more aesthetic) use of space?
YoungHouseLove says
The pantry isn’t in its final spot since the upper cabinet next to it has to come down to allow it to slide in more. Then it will line up with the trim and look nice and built-in. We’ll share pics when it’s placed for good and show how it looks with the doorway and everything!
xo,
s
Kathy says
I like how you’ll see the pantry cabinet from the dining room now instead of a fridge. Do you think some glass cabinet doors for the pantry might be pretty, esp. after everything is painted white?
YoungHouseLove says
Ooh that would be pretty! Not sure if they’re in the budget right now but maybe it’s a change we could make down the line! I love me some glass – maybe when Clara’s older and not so apt to throw her trucks. Haha.
xo,
s
Paula says
Backsplash! Backsplash! We want to see the backsplash!
Jeanne says
LOVE! It looks like it belongs that way. I need to show the hubs this…we’ve been talking about doing this with our fridge/cabinets for awhile (he knows when I pull up your page, he is in for a project!)
Jenny says
So impressed!! Swapping the fridge and pantry is genius. And I LOVE the new peninsula plan. xo
Lindsay says
Aw man! We’re renovating our kitchen right now and have a ceiling-beam-over-the-fridge-cabinet-Ikea-panel situation going on and we’re not sure exactly how to work it. So when I saw your Monday post showing what you wanted (panel built around the fridge with a cabinet on top) and I saw that beam over your fridge I thought I’d just sit back and let you guys figure it out for us lol. Maybe we’ll just move the fridge across the room haha jk.
YoungHouseLove says
Hahah, we hope to get ‘er done for ya… within the next few months if all goes well!
xo,
s
Cindy says
I love it, and I wonder if the tall pantry wouldn’t be awesome with frosted glass fronts? Can’t wait to see it all finished. I’ll probably change my mind on that in the end. :)
YoungHouseLove says
Mmm, that would be so much fun to add down the line!
xo,
s
Ashley says
Every day I’m shufflin’
YoungHouseLove says
Haha- I love that song. Probably a little too much.
xo,
s
T. D. says
Ditto.
Jamie says
That looks great … huge improvement!!!
Sarah says
Oh. My. God. You guys are insane and I love it!
Mary says
That layout makes so much sense, and I cannot wait to follow along in the transformation! Do you think (or know) the old owners of the home read your blog and watch in awe of your transformation?
YoungHouseLove says
Yes, they do read (hi guys!!). And they’re very supportive and excited about the upgrades, which is awesome! So glad they don’t think we’re butchering their old house!
xo,
s
Bethie says
Love it!
Jenn L says
You guys make it look so easy!!! =) I love it! We just ordered our fridge not too long ago and I begged my husband to take measurements. He’s got his little “i’m a big boy!” and “i’m a marine gosh darnit!” authority problems so I just let him choose what fridge he wanted….
yeah it totally sticks out over half a foot from the cabinets. bahahaha! You bet your butts he’s measuring from now on out =)
xoXOxo
Jenn @ Peas and Crayons
YoungHouseLove says
Haha, it sounds like he learned his lesson though!
xo,
s
Alyssa says
I see you provided the measurements for the kitchen. For comparison, what were the measurements of the kitchen in your first house? It looked so much bigger after your kitchen re-model.
YoungHouseLove says
The old kitchen was around 11 x 12′ – so it was a lot smaller – but since it opened to the dining/living room and the den it felt nice and airy!
xo,
s
Kevin says
Is the new position of the pantry covering up the side trim on the doorway leading into the living room? That would drive me nuts! If it is, are you planning anything to fix it?
YoungHouseLove says
The pantry isn’t not permanently installed (since the hanging cabinet next to it keeps it from being pushed in all the way). Once that’s down it should slide back into place and we’ll share all the doorway pics, etc!
xo,
s
Valerie says
So, most of this stuff is done while Clara is sleeping, right? What does she think/say/do when she wakes up and sees all the changes?? (LOVE the changes, by the way!)
YoungHouseLove says
Haha- she seemed to think this change was funny! She runs up to the fridge for milk and the pantry for snacks so she was standing at the pantry looking confused and asking for milk. Haha. Then she realized we switched things and was over it. Haha. So quickly they adapt.
xo,
s
Dana @ House*Tweaking says
It looks better already! And it’s going to flow so much better too! I love that from your little sitting area in the kitchen {across from the fireplace} you’ll look into the kitchen and have a nice focal point now…that range hood. So awesome guys!
Amorie says
Wow, guys sounds exciting! Good luck!
T. D. says
I love everything you guys are doing, and love the details and updates.
Any who, I think I followed everything but was just curious– did you all purchase a vent hood or is this a near future purchase? If you have not made the purchase, do you not plan to use the stove in the meantime?
My apologies if this was asked and answered already, I haven’t had a chance to look through the comments yet.
T. D. says
P.S. I find the picture of Sherry pushing the fridge and the shuffle hilarious for some reason.
YoungHouseLove says
We haven’t purchased a range hood yet- but hope to soon! We probably won’t use the stovetop until we get one, so we might just be cooking things in the oven until then!
xo,
s
Courtney says
I’ve always been curious about the fridge placement. I honestly think you guys just made your kitchen seen 100% larger, less dated, and more open, just with this move! Fabulous idea. I can’t wait to see the rest of the progress :-)