In Monday’s appliance post we mentioned a couple switches (like wall oven out, stove in) but that was just the beginning. And then yesterday we shared that we were contemplating a new spot for the fridge. Well, it has all been settled. And we’re excited about it. But before I lay out the new layout for you, let’s talk demo again.
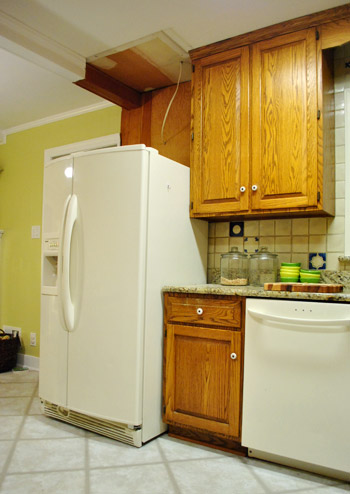
This past weekend we found ourselves poised to purchase a slightly smaller yet not counter-depth fridge at the Sears Outlet (aka Scratch & Dent) – which was basically short and narrow enough to fit into the existing fridge spot but a bit deeper (so it actually would have stuck out into the room more since they don’t generally make fridges as small as they did 30 years ago).
But at the last second, something stopped us.
On one hand we were so proud for finally locating a fridge that fit our tight space, but on the other hand it felt like we were compromising on a few things (size and finish – we really wanted fingerprint-proof stainless). So we revisited a seemed-weird-at-the-time idea: moving the fridge to a new spot (which we had been thinking about on and off since embarking on this crazy kitchen adventure). Where might we put it? Why here, of course:
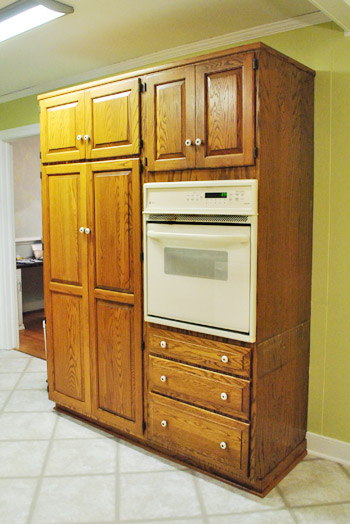
By coincidence, the big pantry cabinet on the opposite side of our kitchen was exactly the same width (36″) as the spot where the fridge currently resided on the other side of the room (this doesn’t include the cabinet that houses the wall oven – which is a gonner now that we’re switching the wall oven out for a range). So if the pantry could be moved, then the fridge could come over to this wall. That would not only allow us to get a taller fridge, but also a wider one. Meaning we could get the awesomely counter-depth-yet-spacious Frigidaire Gallery that we had our eye on (and eventually purchased, as mentioned on Monday).
Plus it would mean the fridge isn’t the first thing you see from the front door (after we add the big kitchen/dining room doorway). This move was actually suggested by a few friends of ours about a month ago in that “if-you-could-ever-move-the-fridge-to-the-other-side-of-the-room-it-might-be-nice-not-to-see-it-from-the-door-but-it-might-be-too-complicated-so-in-that-case-never-mind” way.
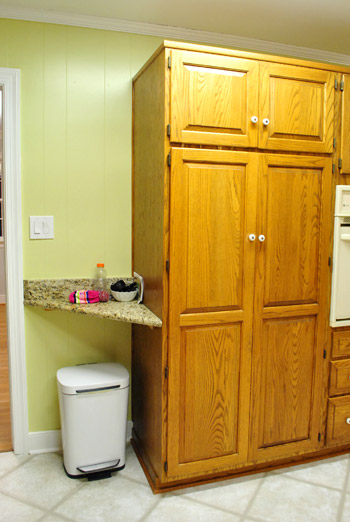
Taking those measurements was all we needed to run down to Lowe’s and buy all of our appliances at a deep discount – including the wider and taller but still counter-depth fridge that we wanted all along.
Which was kind of a bold move considering that we hadn’t actually moved the pantry into the old fridge spot to confirm that they were interchangeable. So true to “we’re paranoid” form, we couldn’t let a week or even a few days go by without making sure we could actually make the switch. So after removing the side wall and cabinet over the fridge on Monday night, it was time to move the pantry across the room last night. First we emptied out the pantry onto the counter… giving us momenatry flashbacks to our last kitchen makeover / disaster zone.
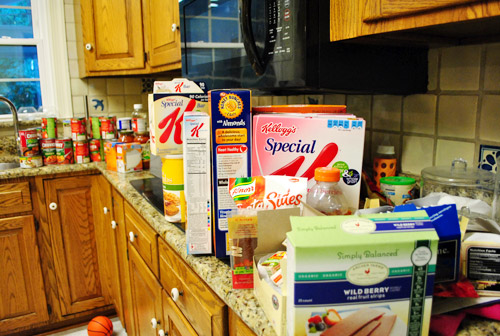
Then we used a hammer and flathead screwdriver to remove the trim on both the top and bottom of the pantry.
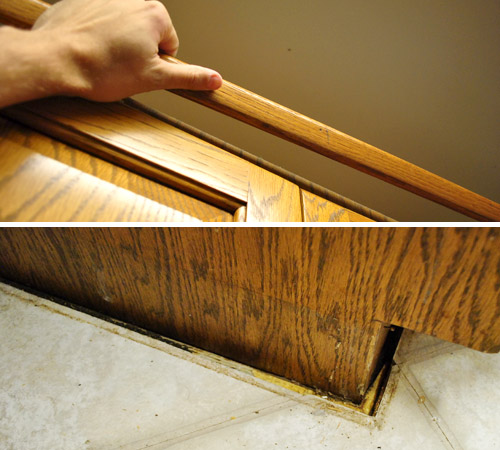
Then we had to remove this little triangle o’ granite that we use as a drop spot for keys and such. As functional as it was, we never liked the look of it. So we weren’t exactly distraught to see it go.
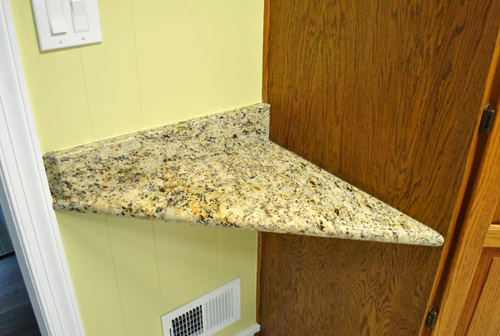
Having already removed some granite in our bathroom and on the other side of this pantry cabinet, we knew taking it out would be pretty straightforward. We just sliced some of the clear caulk adhesive and then pried it loose with a screwdriver and crowbar.
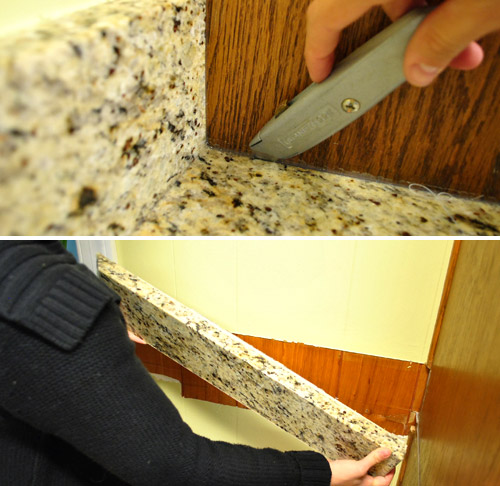
Ooooh, lucky us! More weird unpainted paneling sections to stare at.
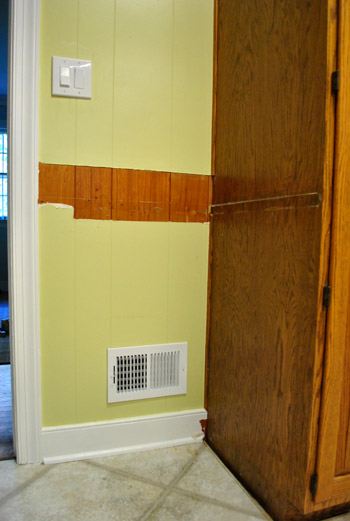
See that heat/air register above? That will stay put (the fridge goes where the pantry is, so it’ll be to the right of that vent- not in front of it). Anyway, with trim and triangle gone, I unscrewed the cabinet where it was attached at the back (to the wall) and on the side (to the wall oven cabinet).
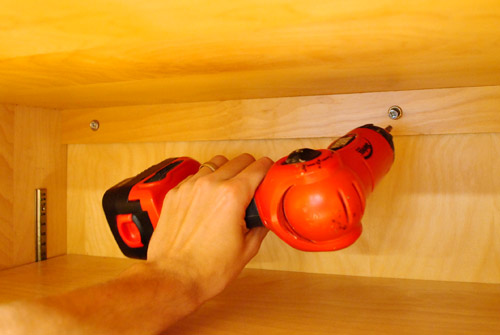
Then with a little bit of shimmying back and forth, we were able to walk the pantry cabinet out of its little hole in the floor. I pushed while Sherry pulled (and paused to snap photos).
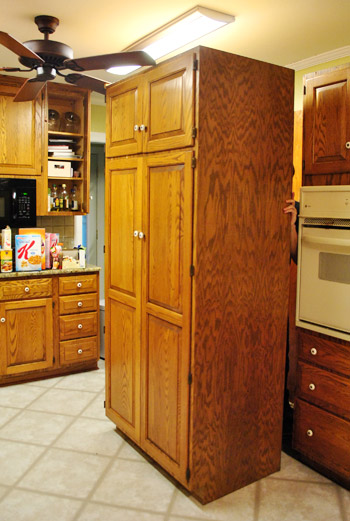
Speaking of hole in the floor, it again confirmed that we don’t have hardwood floors running under this half of the kitchen. Just some gross underlayment and subfloor. Pretty.
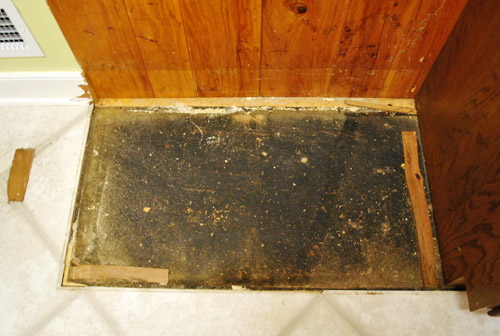
Anyways, back to the little do-si-do between the pantry and fridge. With the pantry out, we unplugged the fridge and rolled it to its new home. Look how intense Sherry looks as she pushes that baby around (speaking of babies, she wants me to say that she’s not pregnant – her sweater just bloused out ambiguously for this picture).
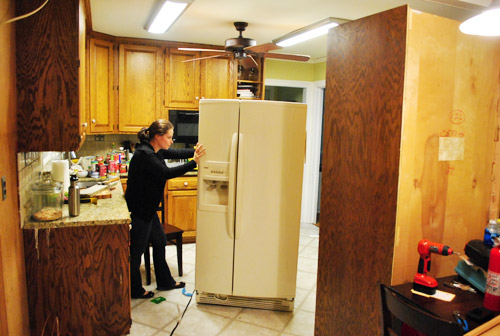
With the pantry in its new home, I screwed it back to the wall (and into the cabinet beside it) so that it could be restocked with all of our food. Oh and when it comes to dropping in a water line for the new fridge location, that’s actually pretty simple. We did it in our first house when we moved the fridge across the room too (home improvement stores sell little DIY kits).
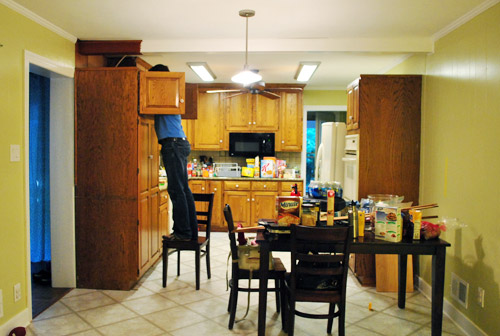
Now let’s look at the room tidied up a bit. But remember that:
- the white fridge sticks out too much, but our new one is about 6″ less deep
- the shallower fridge will be shifting to the right (away from the door behind it) so it will feel a lot less cramped
- the tall cabinet next to the fridge will be switched out with a regular height bottom cabinet so that side of the room won’t feel like a giant overbearing armoire
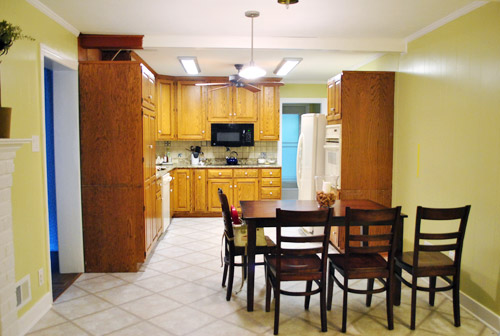
We love the switch, and here’s why. It gives us an additional six inches of space between the corner of the planned-peninsula and former-fridge / now-pantry. Since it was already a comfortable walking space before, we’re gonna use the extra space to extend the peninsula by about three inches. So we get both a slightly bigger walkway and a slightly bigger peninsula.
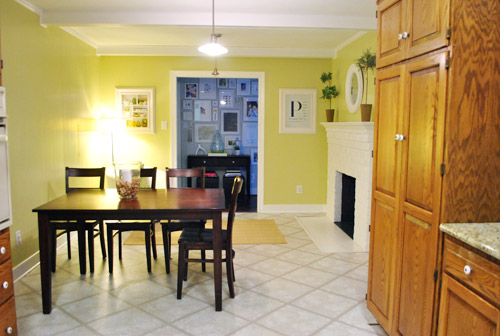
Visually the pantry just feels less intrusive than the fridge did, since it now sits flush with the cabinets beside it. And once it’s painted white it’ll feel even lighter and more seamless.
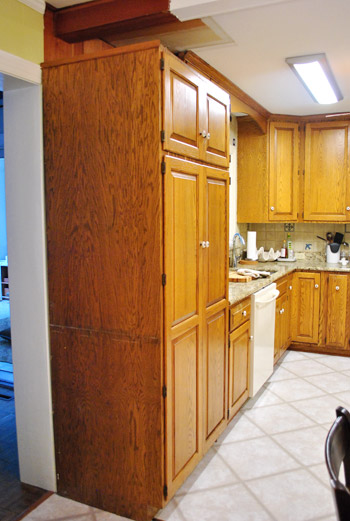
On the other side of the kitchen, things are looking a bit worse (thanks to all of the now-exposed paneling) but that’s easy enough to fix with some primer and paint. Once the new shallower fridge is built in and shifted over a few inches to the right so it opens up that side of the room (once the wall oven cabinet is removed) it’s gonna look much better. Plus, it’s actually more convenient over here. I can get to it from the sink with one foot pivot, rather than a bunch of sidesteps. And the work triangle is actually a triangle now.
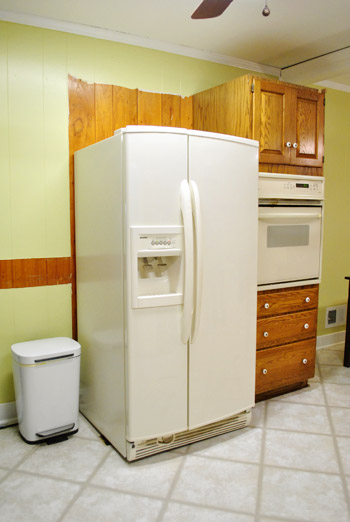
The best part? When we open up the wall to the dining room, you won’t see a big stainless fridge as soon as you walk in the front door. Of course the ceiling-height cabinet to the right of the pantry looks crazy but that’s going to get adapted too (as also mentioned here).
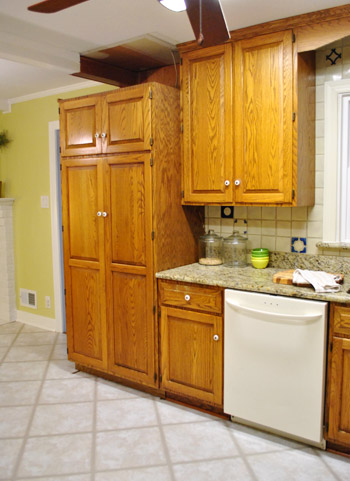
I know all of this furniture moving, cabinet demoing, and appliance purchasing probably has your head spinning, so we’ll try to clear things up. I’ve tapped my slowly-progressing Google SketchUp skills (mentioned here) to roughly render the kitchen as it was laid out when we moved in (with the exception of the peninsula and doorway to the dining room that we added in):
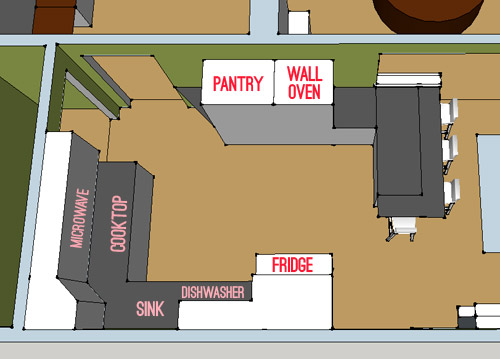
But here’s how it’s going to be after a few switches:
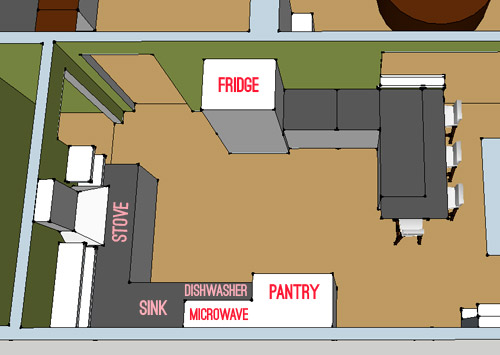
Here’s a breakdown of what’s happening:
- Pantry and refrigerator are switching places (in case you missed it)
- Cooktop and the base cabinet under it will be replaced with a range
- Wall oven and the wall oven cabinet will be switched out for the base cabinet under the cooktop (so it’s not big and heavy on that side of the room anymore)
- Over-the-range microwave is moving from over the cooktop to over the countertop next to the pantry & getting built-in (just like the one in our last kitchen)
- Exposed vent hood is going up in place of the current too-low microwave/cabinet combo (it’s not to code)
- Wall of cabinets is turning into open shelving (we know it’s not everyone’s jam but it’s ours, especially with all of the added concealed cabinetry thanks to the peninsula)
- We also have a pretty fun idea for the backsplash that we’ll share (with inspiration pics galore) soon
- Dishwasher is staying put – hip hip hooray!
Here’s another view to help you out. Once again, the before…
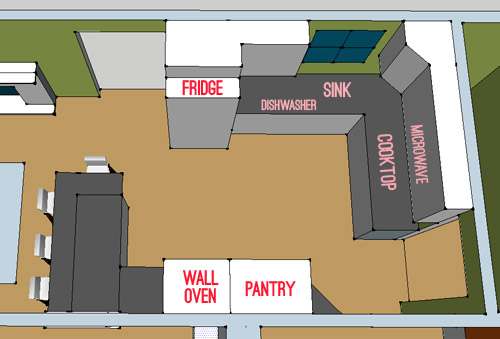
And the someday:
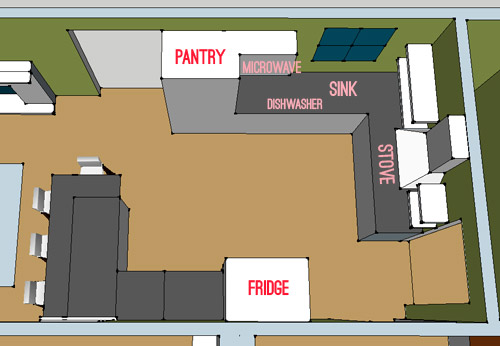
Here’s what we’ll gain:
- better work triangle
- less expensive appliances (buying a new wall oven and cooktop could have been 2K more than the range we got)
- a much more open feeling (instead of being surrounded by upper cabinets & giant armoires/pantries of wood on all sides)
- more space between the peninsula and the perimeter of the room
- more counter space (since we’ll remove the wall oven cabinet that frees up more usable surface area)
- more balance thanks to one tall object on each side of the room (the fridge on the right and the pantry on the left)
- no more view of the fridge from the front door
Is your brain hurting yet? Sorry ’bout that. Lots going on! We’ll keep ya posted. Next on the agenda is getting our appliances delivered and building in the shallower fridge in its new spot and installing the dishwasher, microwave, and range (which necessitates removing the counter and a base cabinet to make room for it). Should be interesting. Anyone else have any experience shifting around some cabinetry and appliances to make their kitchen more functional (and hopefully more beautiful)? Tell us all about it.

Katherine says
I cannot wait for your concrete countertops – I saw your pins a few weeks ago and it’s gotten me all excited!
You guys are so gutsy. I’m really impressed! (one voice among many!)
EB says
absolute GENIUS!!! I love the new layout! Great job guys!
Barbara says
I really like the pantry on the other side, but I’ll have to see the finished product on the other side. I can’t seem to picture it yet….
You guys are so creative and forward-thinking it scares me!!
Samantha says
Love the new layout – very functional and practical. I would caution you on the open shelves, however, for purely practical reasons. Open shelving collects a lot of dust and combining that with kitchen grease and anything on those shelves will constantly be filthy and require cleaning. Closed shelving has the benefit of protecting dishes, etc. from dust and dirt. This is especially true if you cook a lot (which I believe you do). Maybe consider closed shelving with glass doors instead? Just something to think about. . .
YoungHouseLove says
Thanks! We know all about the pros and cons of both, but we love the idea of an open look! We’ll have the range hood to suck up steam and grease and hope to display dishes and items that we use all the time so stuff won’t sit up there for months and get dusty! A bunch of friends of ours have open shelving and love it, so we’re excited to take it for a spin since the rest of the kitchen will have a lot of concealed storage too.
xo,
s
heather says
When you build your additional bottom cabinet/peninsula piece I have one recommendation: pull-out trash-and-compost bin (one behind the other) under the cabinet. It changed my life. It would be better if you could get a second sink over there too – you would love the convenience of being able to open the fridge, grab some fruits or veggies and rinse them off right there then sweep your scraps right into the bin.
YoungHouseLove says
Wow- that sounds awesome!
xo,
s
Brooke says
Until yesterday’s post, I always pictured the fridge in this new spot—I thought that’s where it was all along! Just makes sense.
Melissa @ HOUSEography says
Amazing what a little flip-flopping can do for a kitchen layout. Just another reason why everyone should live with their space for a while before jumping into a big change. You must be dying to crack open the white paint :)
Hillary says
I am SO glad you moved your fridge! When we remodeled, everyone told me that moving appliances from their original locations would just about double our costs which I’ve since found to be untrue. I wish we’d moved ours.
One thing nobody told me and I wish they had was to find a way to get dishes and other dishwasher-washable items into lower cabinets so that my kids could empty the dishwasher easily. Right now one kid has to get up on the counter while the other hands her plates and glasses so that they can empty the dishwasher together. I wish I’d thought of that earlier!
Marci says
LOVE the new layout especially where the pantry is. Not sure I can imagine or am sold on how the new fridge will look there yet but I’m sure it will be fabulous since everything you do always is.
Molly says
It looks great, but just one quick question: how many boxes of Special K does a young family need??? :)
YoungHouseLove says
Haha- as many as the pantry will hold. You know I love a sale!
xo,
s
Meredith says
I only shop for myself and I usually have 3 boxes of cereal…does this mean I have a problem? I don’t like my supply to run low! (And Lord help me when there’s a sale; cereal keeps!)
YoungHouseLove says
Haha- I think it’s normal! I don’t trust people who don’t have three boxes of cereal or more! What do you eat for dinner on lazy nights when you don’t want to cook? Haha.
xo,
s
Kate says
I think this is the kind of project that makes you all so successful – you take on projects (on a budget) that anyone can do but not many would *think* to do. Bravo!
Kirsten says
LOVING this kitchen evolution! I wonder if you could give a hint about your plans for cabinets. If I understand your layout, I think you are adding a new base cabinet to the right of the new refrigerator location, in addition to the new peninsula. Will you be able to repurpose an old cabinet for that spot? If not, how will you get a new cabinet in that spot to match the old cabinets in style (assuming you’ll paint everything to match in color). I would have assumed you needed all new cabinets for the whole kitchen to make the changes you have outlined. Your ability to work with what you have is so inspiring.
YoungHouseLove says
Yup, we’ll get to repurpose the base cabinet under the cooktop that will be removed to make way for a range. That’ll become part of the peninsula along with a corner cabinet and another 21″ cabinet to make up the rest of the peninsula. As for how we can get new cabs to match the old ones- we’re still working on that. It’ll mainly be to find fronts that look extremely similar or are made specially to match.
xo,
s
Suzie says
American fridges are sooo enormous, I would have to build an extra room to fit your current fridge into my house! I guess your weather is warmer so you have to keep more things in the fridge than we do. And so glad you got rid of that wee triangle of granite, it was just strange :)
Emily says
In my American opinion they are too big and wasteful. I’m renovating my kitchen shortly and actually so thrilled to get rid of my standard size and downsizing to something much smaller. I won’t go as far as an undercounter, but no where as near a full size!
Liz says
Seriously… You just picked up a fridge and a pantry and switched them… With an absolutely amazing end result!! You two a
Are truly amazing and think of all the options.
Since you are switching out for open shelving… You will have a ton of unused upper cabinets. I once saw Sara Richardson use upper cabinets as base cabinets for a bar-height peninsula. It was the back split season of sarah’s house. I say this only, because if yours are the right height, it may be a good option… Even if too shallow, the doors may be reusable to keep the cabinets consistent?? Just a thought.
YoungHouseLove says
Yeah we thought about that but really don’t think bar-height counters at the peninsula will work for us (we want to keep everything counter-height so it can be additional prep space and the stools don’t have to be too high for kiddos to sit on). We hope to donate or reuse the cabinetry we take down though!
xo,
s
Stacy says
I’m way to emotionally involved with your kitchen redo. Maybe it’s because nothing really makes a home yours like a kitchen that screams you. Or maybe it’s because y’alls kitchen started out as such a dog and is turning into a lovely bright space. Or maybe updating my kitchen is about 3 years down the to-do list. But I am so stoked for this renovation, like whoa.
Also the open cabinets next to the cooking area. So. Convenient.
Carry on!
toni from says
I just finished reading old kitchen remodel details and your very first house tour video. I love that you did all of this for only a few readers (family) and that you have kept all of these old blogs for fans to read. It is funny how short your blogs use to be, compared to now. LOL. I loved the old house tour, so adorable, and now, sadly, I must quit avoiding my chores and do my laundry, and run errands. :-( I wish laundry just did itself, although technically it kind of does, so I guess I really shouldn’t complain.
Angela says
So exciting! I love the new layout and can’t wait for it all to come together!
Vanessa says
You guys really like Special K.
Oh, and the new kitchen layout looks good too.
YoungHouseLove says
Haha- you know me and a sale! Can’t. Resist.
xo,
s
Vanessa says
I get email coupons all the time – guess who I am going to start forwarding them to…
YoungHouseLove says
Haha, thanks!
xo,
s
Kelly says
Love the switch up! Looks way more functional and convienent.
Also on a completely different topic, I thought I’d share the dream I had about you guys last night! Totally strange, but I got into your house somehow, and your blog was open on your computer so I wrote three blogs for you (which for some reason cost you $2), then thought I better leave before I got caught there. You also had a HUGE box of Milky Way’s, so I stole one before I left. I ran away as fast as I could, but I got caught and you guys came to confront me, but since I felt so bad you said it was okay- until I told you I stole a Milky Way, you were a little more mad about that. Also John was REALLY short and wearing some stranged all fringed out soccer jersey! lol Craziness!
YoungHouseLove says
Hahah – that’s so funny! John’s super tall in real life so it’s funny that your dream was opposite day. Especially because I’d love if someone snuck in and wrote three posts for us! Haha. I would totally donate a Milky Way to the cause!
xo,
s
Susan says
Love your new kitchen layout. We bought a mid-century house and we ended up doing a major rearrangement of the appliances. We kept and painted the cabinets so it took some major cabinet makeovers by my husband to make everything work. We moved our refrigerator accross the room, got rid of our wall oven and cooktop and put a gas stove and microwave in where the frige used to be. My husband and his buddy did all the work themselves. He had never done anything like that before. I’ll try and send you some pictures. Your blog is great! Love all your words.
Krystle @ ColorTransformedFamily says
I love the new layout. I can’t believe that traiangle piece of granit though. It looked like an afterthought. I am glad to see it go.
I hope you share how to connect the water to the regrigerator. I didn’t know it was so easy to relocate.
YoungHouseLove says
You can scroll back in the comments for more info on that (it depends if you have a slab or a basement or a crawl space or if you can run the line through the back of your cabinets). Hope it helps!
xo,
s
Wendy says
Moving the pantry and fridge was such a smart move! You guys are so creative. It looks great & I love your plans.
Paige @ Final Clothes-Out says
I love that you’re going with open cabinets! We also have a window-less dungeon kitchen, and I’m contemplating getting some for ours.
Susie says
Wahoo to you for using so well what you already have in your kitchen! I wish we had the fantastic start you do in ours…it’s original 1924 era, but we’ve done what we can to make it our own until we can do a kitchen renovation. I’m inspired by yours until then.
http://agirlandfourguys.wordpress.com/2011/08/23/take-that-kitchen/
GreenInOC says
Wowza!
Thanks for doing that rendering – I was so confused until I saw that!!
So exciting to see so much progress in such a short amount of time.
julia says
I think maybe it would be better to keep the pennisula the original size (3 inches shorter) even with the extra space. I think it may be annoying to have to carry stuff around a bigger pennisula to your table. It feels less open to the dining room to me. I have a pennisula and that is the only downside of them. I actually would give up a few inches of my pennisula to not have a more direct shot out to my patio table on our deck (which is located exactly where your dining table is in relation to our kitchen/pennisula). Just a thought.
YoungHouseLove says
It’s definitely still flexible so we’ll map it all out with cardboard before making any final decisions!
xo,
s
monika says
i know you don’t need any more grief/advice/confusion, but wanted to tell you that i recessed a standard-depth fridge into the wall so it looks like counter-depth but i don’t lose space–i’m a chef–and i don’t pay extra for the counter-depth–i’m cheap. framing the box into the wall was easy (my first time doing this stuff) and quick (all of three hours) just an idea… if you’re lamenting the loss of space by using a counter-depth.
YoungHouseLove says
Love that idea! Since we already got a sweet deal on a counter depth fridge (mentioned in Monday’s post) we’re all set!
xo,
s
Kai says
Great switch! Looking forward to seeing all the other changes. If we owned our 40’s townhouse rather than rented, I would totally revamp the kitchen. It’s so bad; our W/D sits opposite the fridge and the dishwasher blocks the doorway when open!
Kai says
Oh and ps. Please tell me that when you demo out the current backsplash, you’ll keep the pretty blue patterned/bird tiles and reuse them somewhere. Or else send them up to Alexandria, I’ll use them!!
YoungHouseLove says
We’d love to keep them and give them a second life somehow (either by repurposing them in our house or craigslisting them/donating them).
xo,
s
Hollie says
The last thing I remember thinking before I feel asleep last night was, “I wonder if John and Sherry moved their pantry…” A little obsessive? Nerdy? Overdosing on cold medicine? All of the above? :)
YoungHouseLove says
Haha, I love it!
xo,
s
Michelle says
Love the new layout, helps me to think of creative ways to make our kitchen better. My husband and I have just moved to a house and are renovating the heck out of it. The kitchen is next, however it’s a small rowhouse and it’s such a tiny kitchen we are struggling to make it functional with the space we have to work with. Any recommendations on ways to make a kitchen functional in a small space or any professional services for kitchen layouts you’d recommend us trying?
YoungHouseLove says
I would just google and pinterest “pantry” to see what comes up. And visit some home improvement stores to see if they have any slide in or screw in organization systems that will work for ya!
xo,
s
Rachel says
Um CRAZY! I didn’t even know you could relocate a cabinet like that! I’m impressed!:)
molly says
whoa!
Erica @ The Squeeze says
Crazy brilliant! I’m so impressed that you think outside of the box and aren’t afraid to change things up. The new kitchen layout looks great and works so much better than the previous layout. You are making me rethink my kitchen – I have the same issue with a tiny fridge hole. Oh and btw- I bought the exact same dishwasher, stove and microwave. I love the Frigidaire Gallery collection – I just need to find a way to make the Fridge fit. :-)
Rachael A. P says
Could you please come to Colorado Springs and help me with my kitchen????? I pay in cookies and hand knits :)
YoungHouseLove says
Haha, sure. Be right over!
xo,
s
Coran says
Love it!!! Can tell right away that it both visually and functionally works better! I notice that you are changing things up with the microwave and stove hood as well – very cool. Have you considered an under-the-counter microwave or no microwave at all? (haha but def better for your health if you believe all the holistic hype) Also, love what you are talking for the counter tops. We have the same granite in or kitchen and it’s starting to feel like a 70’s shag carpet… I for one am ready for something a bit more timeless and less maintenance :7
YoungHouseLove says
We gave some thought to under counter microwaves but asked a friend of ours who has one if she likes her and she hated it. We came over and used it and saw what she meant- it was sort of awkward down that low for us. Maybe just because we’re used to standing and pushing the buttons. Oh and we worried Clara might try to cook the dog. Haha.
xo,
s
Meagan says
well, his name is hamburger. i could see how she might get that confused. haha.
YoungHouseLove says
Haha- poor Burger!
xo,
s
Melissa Evans says
Great work. I’m speechless, but not surprised at the amazing job that you guys have done! This kitchen is going to be a D-R-E-A-M!!!
Andrea says
I love the new layout!! You guys are so crafty to think of moving the cabinets… I wouldn’t have thought of that, and even if I had… wouldn’t have the guts!! It looks great.
Kelly says
Was caulk the only thing holding up that granite triangle? That would be pretty scary! Looking at the bare paneling left behind, I’m guessing there was a piece of wood under it against the wall. If that’s the case, I’m curious how the wood was attached to the wall and how the granite was attached to the wood.
YoungHouseLove says
Oh there was a little wood plank under it too!
xo,
s
LARY says
Wow, you guys make it look so easy.. like you’re playing Tetris or something! So cool! :)
YoungHouseLove says
Haha, that’s sort of what it felt like. Tetris with lots of pantry items surrounding us.
xo,
s
Katie G says
This is weird, but I just read a comment where someone mentioned your “fireside chair” and it made me realize y’all should do “Fireside Chat” videos like the old FDR radio programs!
YoungHouseLove says
Haha- done!
xo,
s
Riva says
I am so excited to find out what your backsplash plans entail – we are doing out kitchen right now as well and we have no backsplash plans at all yet!
You are so lucky that you can utilize your existing cabinets for your new plans. Ours were not compatible with the new layout we wanted and we had to buy brand new. We had to move some appliances also – the stove shifted left about a foot so we could have a super-susan corner cabinet instead of an unusable blind cabinet, and the dishwasher got moved as well (it used to live in a peninsula that we destroyed and now it lives next door to the sink). Oh yeah and we tore down a wall!
We did concrete counters – we thought about DIY but ended up having someone else make them for us (we would have spent half of what we paid on materials alone to DIY, and it could have turned out horrible) and they were just installed Monday. I am so glad you guys are probably doing concrete also – that means they are in style and we made a good choice that future owners of our house will hopefully like as well!
We have a photobucket album of our progress – http://s1190.photobucket.com/albums/z455/andersenrj/Kitchen%20Transition/ (password spatula). It is definitely NOT finished or up to YHL par yet, but it is so much better than it was in the beginning!
YoungHouseLove says
Wow- love it! Looks like it’s coming along!!
xo,
s
YoungHouseLove says
Thanks!
xo,
s
Rebecca says
Do you know how many times you use “jam” in your posts these days? OMG, y’all!
YoungHouseLove says
Haha. Jam = our jam.
xo,
s
BrookeJ says
OMG, I just want to say it already looks a thousand times better with the new arrangement. Love it, keep up the fantastic work!
Briel K. says
Yay, I’m excited about all these changes!
Julie says
Correct me if I’m mistaken, but it seems that with moving the pantry, you’ve covered up a vent that used to be below the granite key-depository!
YoungHouseLove says
Oh I can see how that’s confusing. The vent is not covered by the fridge. The fridge just went where the pantry was (to the right of that vent as you face it).
xo,
s
diana says
Ever since you had THAT post about the eyes in yer kitchen, I can’t stop seeing them in every picture. I don’t know how I’m going to sail this makeover, with so many startled gazes! Cheers for flexibility! (yours, in planning and adapting said plan to whatever bumps arouse)
YoungHouseLove says
Haha- I keep yelling at them to stop staring! It’s not working though. Can’t wait for new hardware!
xo,
s
Callie says
Like!! It’s all about having a functional work triangle (between oven/stove, fridge and sink), makes life so much easier!! :) We recently remodeled our 1940’s house, and the old cabinets were actually built *onto* the wall – we could salvage very little because we literally had to tear the boards individually off the wall. Haha.
I love your kitchen plans in general! Taking out some upper cabinets is brave but makes the room feel so open! :) Are you worried about dust? That’s kept me from doing it before – since our house is older, the vents are dusty and I think our house gets dusty faster than a newer house. I try using robust filters in our HVAC system and vacuuming out the vents, but still I would probably have more work in my life if I used upper shelves instead of cabinets.
YoungHouseLove says
We plan to store stuff up there that we use a lot (many of our friends have open shelving in their kitchens – even over the stove and love it with a vent hood to suck up all the grease/steam). I think things can get gross and dusty up there if they’re not used/washed a lot, but for everyday dishware and glasses it’ll hopefully be great!
xo,
s
Jennifer says
Aw man, I know the granite you are taking out is not your thing, but I think it’s what I just ordered (coming Tuesday! Nancy at HD is the best!!)?! Different Strokes…Backsplashes….ugh….I’m trying to decide.
Can’t wait to see the outcome!
YoungHouseLove says
Aw, yours will be lovely and shiny! Ours is chipped and sort of dinged and beat up!
xo,
s
Kristi W. says
The new configuration makes a lot more sense. Good thinking. Another bonus – you are closer to the fridge now when you’re working in the office and need a snack. :)
YoungHouseLove says
Haha- I’m already taking advantage of that!
xo,
s
Megan says
Do you think you’ll remove the molding (that’s now hidden behind the pantry) from around the door frame? Didn’t know if that caused the pantry to stick out an extra inch or two. Love the new layout though.
YoungHouseLove says
The pantry just isn’t set in yet since we have to remove the hanging cabinet next to it in order to shimmy it deeper into place. It won’t hang over the doorway though when we’re done! We’ll share pics of that angle when we get there for sure!
xo,
s