In Monday’s appliance post we mentioned a couple switches (like wall oven out, stove in) but that was just the beginning. And then yesterday we shared that we were contemplating a new spot for the fridge. Well, it has all been settled. And we’re excited about it. But before I lay out the new layout for you, let’s talk demo again.
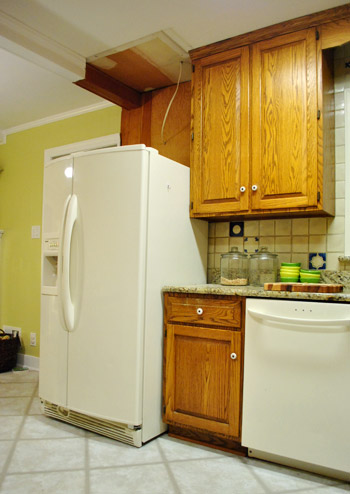
This past weekend we found ourselves poised to purchase a slightly smaller yet not counter-depth fridge at the Sears Outlet (aka Scratch & Dent) – which was basically short and narrow enough to fit into the existing fridge spot but a bit deeper (so it actually would have stuck out into the room more since they don’t generally make fridges as small as they did 30 years ago).
But at the last second, something stopped us.
On one hand we were so proud for finally locating a fridge that fit our tight space, but on the other hand it felt like we were compromising on a few things (size and finish – we really wanted fingerprint-proof stainless). So we revisited a seemed-weird-at-the-time idea: moving the fridge to a new spot (which we had been thinking about on and off since embarking on this crazy kitchen adventure). Where might we put it? Why here, of course:
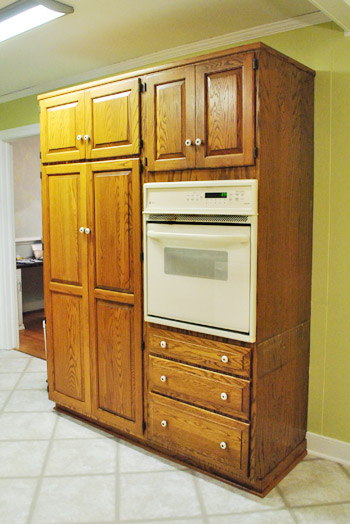
By coincidence, the big pantry cabinet on the opposite side of our kitchen was exactly the same width (36″) as the spot where the fridge currently resided on the other side of the room (this doesn’t include the cabinet that houses the wall oven – which is a gonner now that we’re switching the wall oven out for a range). So if the pantry could be moved, then the fridge could come over to this wall. That would not only allow us to get a taller fridge, but also a wider one. Meaning we could get the awesomely counter-depth-yet-spacious Frigidaire Gallery that we had our eye on (and eventually purchased, as mentioned on Monday).
Plus it would mean the fridge isn’t the first thing you see from the front door (after we add the big kitchen/dining room doorway). This move was actually suggested by a few friends of ours about a month ago in that “if-you-could-ever-move-the-fridge-to-the-other-side-of-the-room-it-might-be-nice-not-to-see-it-from-the-door-but-it-might-be-too-complicated-so-in-that-case-never-mind” way.
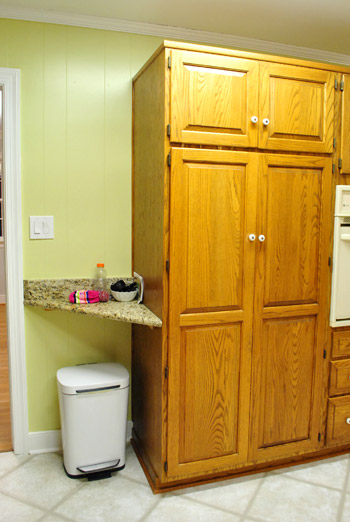
Taking those measurements was all we needed to run down to Lowe’s and buy all of our appliances at a deep discount – including the wider and taller but still counter-depth fridge that we wanted all along.
Which was kind of a bold move considering that we hadn’t actually moved the pantry into the old fridge spot to confirm that they were interchangeable. So true to “we’re paranoid” form, we couldn’t let a week or even a few days go by without making sure we could actually make the switch. So after removing the side wall and cabinet over the fridge on Monday night, it was time to move the pantry across the room last night. First we emptied out the pantry onto the counter… giving us momenatry flashbacks to our last kitchen makeover / disaster zone.
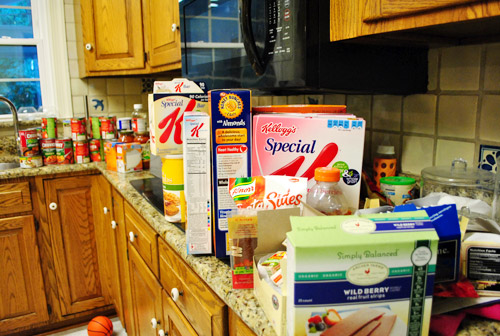
Then we used a hammer and flathead screwdriver to remove the trim on both the top and bottom of the pantry.
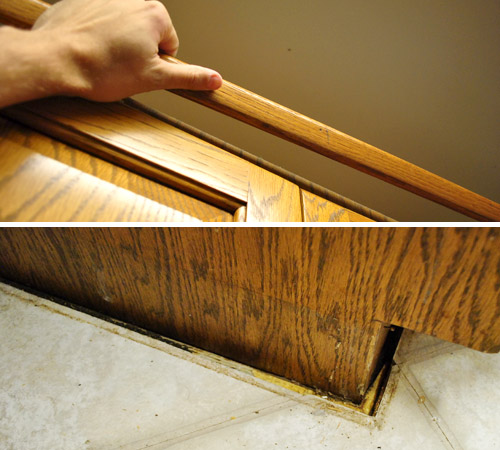
Then we had to remove this little triangle o’ granite that we use as a drop spot for keys and such. As functional as it was, we never liked the look of it. So we weren’t exactly distraught to see it go.
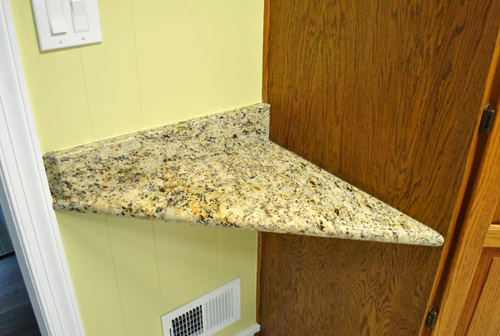
Having already removed some granite in our bathroom and on the other side of this pantry cabinet, we knew taking it out would be pretty straightforward. We just sliced some of the clear caulk adhesive and then pried it loose with a screwdriver and crowbar.
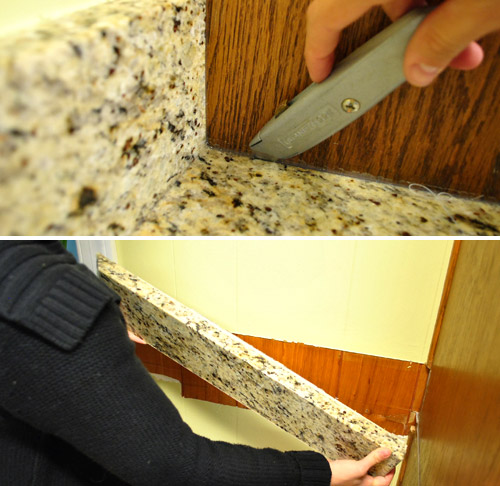
Ooooh, lucky us! More weird unpainted paneling sections to stare at.
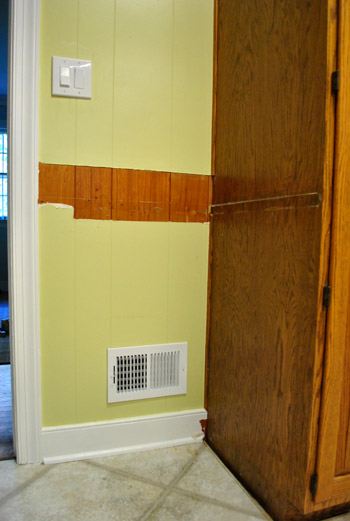
See that heat/air register above? That will stay put (the fridge goes where the pantry is, so it’ll be to the right of that vent- not in front of it). Anyway, with trim and triangle gone, I unscrewed the cabinet where it was attached at the back (to the wall) and on the side (to the wall oven cabinet).
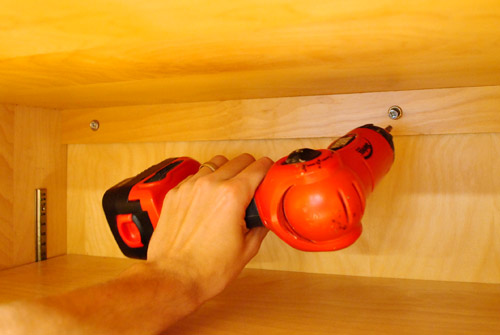
Then with a little bit of shimmying back and forth, we were able to walk the pantry cabinet out of its little hole in the floor. I pushed while Sherry pulled (and paused to snap photos).
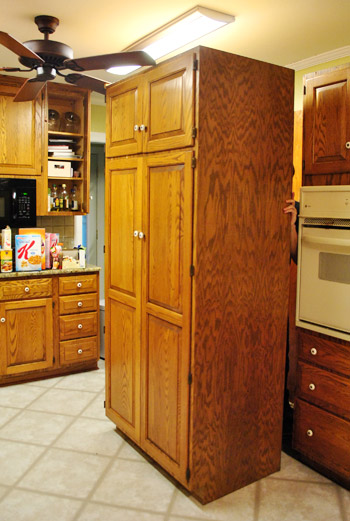
Speaking of hole in the floor, it again confirmed that we don’t have hardwood floors running under this half of the kitchen. Just some gross underlayment and subfloor. Pretty.
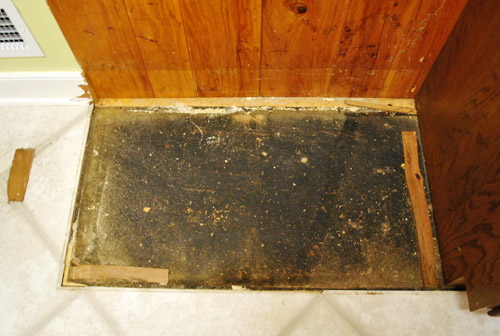
Anyways, back to the little do-si-do between the pantry and fridge. With the pantry out, we unplugged the fridge and rolled it to its new home. Look how intense Sherry looks as she pushes that baby around (speaking of babies, she wants me to say that she’s not pregnant – her sweater just bloused out ambiguously for this picture).
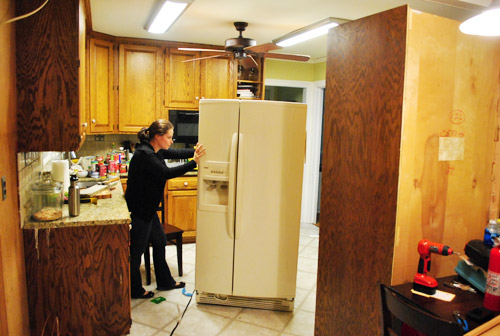
With the pantry in its new home, I screwed it back to the wall (and into the cabinet beside it) so that it could be restocked with all of our food. Oh and when it comes to dropping in a water line for the new fridge location, that’s actually pretty simple. We did it in our first house when we moved the fridge across the room too (home improvement stores sell little DIY kits).
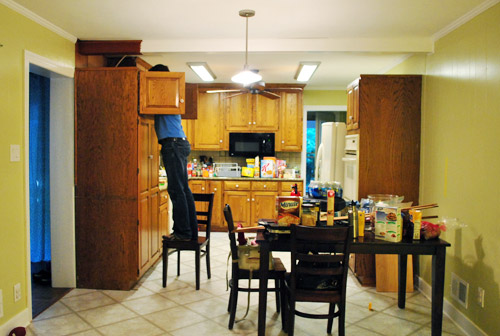
Now let’s look at the room tidied up a bit. But remember that:
- the white fridge sticks out too much, but our new one is about 6″ less deep
- the shallower fridge will be shifting to the right (away from the door behind it) so it will feel a lot less cramped
- the tall cabinet next to the fridge will be switched out with a regular height bottom cabinet so that side of the room won’t feel like a giant overbearing armoire
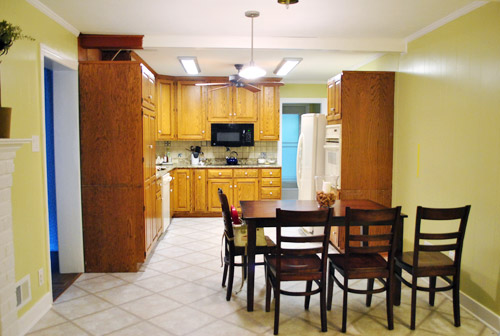
We love the switch, and here’s why. It gives us an additional six inches of space between the corner of the planned-peninsula and former-fridge / now-pantry. Since it was already a comfortable walking space before, we’re gonna use the extra space to extend the peninsula by about three inches. So we get both a slightly bigger walkway and a slightly bigger peninsula.
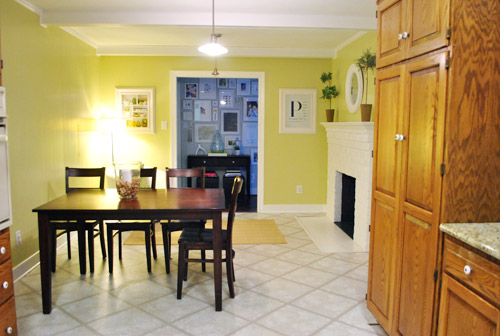
Visually the pantry just feels less intrusive than the fridge did, since it now sits flush with the cabinets beside it. And once it’s painted white it’ll feel even lighter and more seamless.
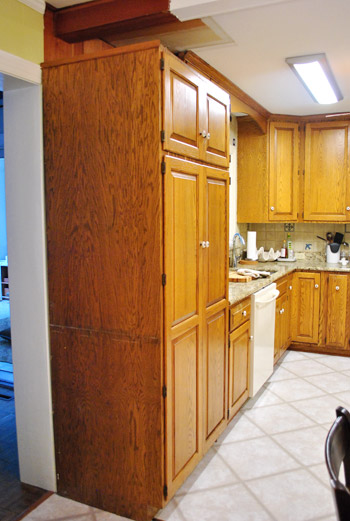
On the other side of the kitchen, things are looking a bit worse (thanks to all of the now-exposed paneling) but that’s easy enough to fix with some primer and paint. Once the new shallower fridge is built in and shifted over a few inches to the right so it opens up that side of the room (once the wall oven cabinet is removed) it’s gonna look much better. Plus, it’s actually more convenient over here. I can get to it from the sink with one foot pivot, rather than a bunch of sidesteps. And the work triangle is actually a triangle now.
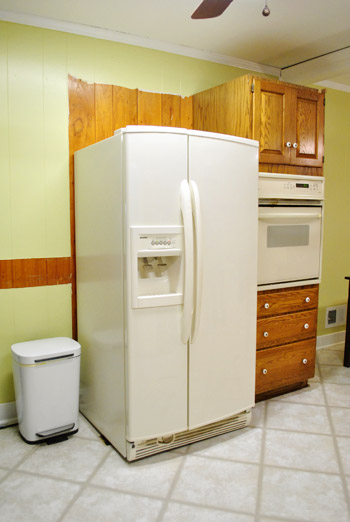
The best part? When we open up the wall to the dining room, you won’t see a big stainless fridge as soon as you walk in the front door. Of course the ceiling-height cabinet to the right of the pantry looks crazy but that’s going to get adapted too (as also mentioned here).
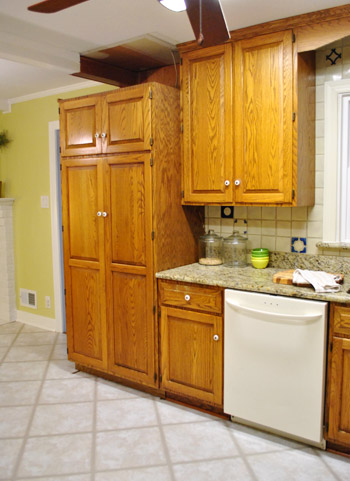
I know all of this furniture moving, cabinet demoing, and appliance purchasing probably has your head spinning, so we’ll try to clear things up. I’ve tapped my slowly-progressing Google SketchUp skills (mentioned here) to roughly render the kitchen as it was laid out when we moved in (with the exception of the peninsula and doorway to the dining room that we added in):
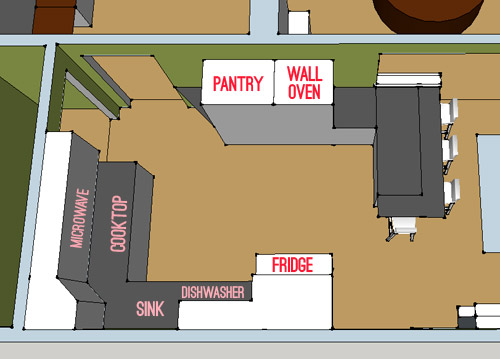
But here’s how it’s going to be after a few switches:
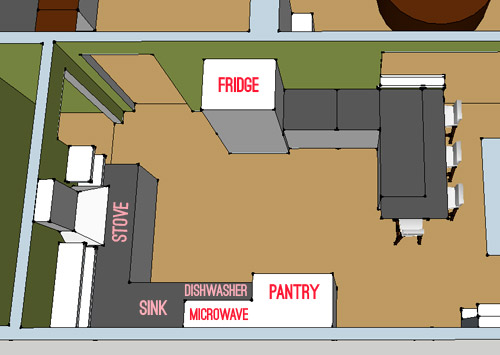
Here’s a breakdown of what’s happening:
- Pantry and refrigerator are switching places (in case you missed it)
- Cooktop and the base cabinet under it will be replaced with a range
- Wall oven and the wall oven cabinet will be switched out for the base cabinet under the cooktop (so it’s not big and heavy on that side of the room anymore)
- Over-the-range microwave is moving from over the cooktop to over the countertop next to the pantry & getting built-in (just like the one in our last kitchen)
- Exposed vent hood is going up in place of the current too-low microwave/cabinet combo (it’s not to code)
- Wall of cabinets is turning into open shelving (we know it’s not everyone’s jam but it’s ours, especially with all of the added concealed cabinetry thanks to the peninsula)
- We also have a pretty fun idea for the backsplash that we’ll share (with inspiration pics galore) soon
- Dishwasher is staying put – hip hip hooray!
Here’s another view to help you out. Once again, the before…
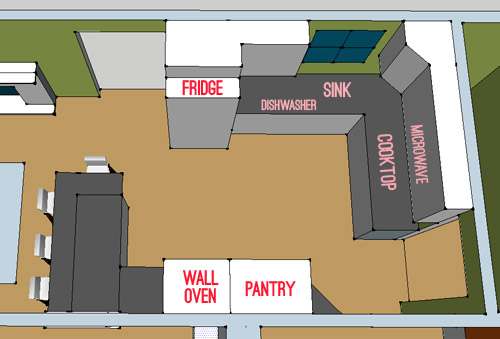
And the someday:
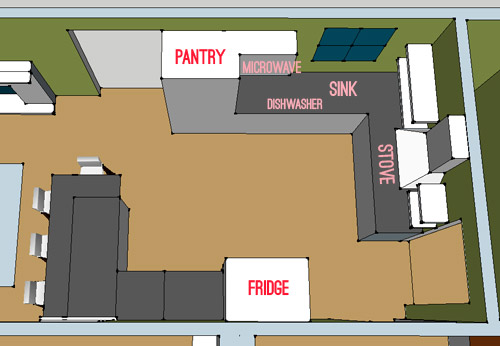
Here’s what we’ll gain:
- better work triangle
- less expensive appliances (buying a new wall oven and cooktop could have been 2K more than the range we got)
- a much more open feeling (instead of being surrounded by upper cabinets & giant armoires/pantries of wood on all sides)
- more space between the peninsula and the perimeter of the room
- more counter space (since we’ll remove the wall oven cabinet that frees up more usable surface area)
- more balance thanks to one tall object on each side of the room (the fridge on the right and the pantry on the left)
- no more view of the fridge from the front door
Is your brain hurting yet? Sorry ’bout that. Lots going on! We’ll keep ya posted. Next on the agenda is getting our appliances delivered and building in the shallower fridge in its new spot and installing the dishwasher, microwave, and range (which necessitates removing the counter and a base cabinet to make room for it). Should be interesting. Anyone else have any experience shifting around some cabinetry and appliances to make their kitchen more functional (and hopefully more beautiful)? Tell us all about it.

bex says
So, so, SO happy to see this post!! I’ve been dying to think of how we could rearrange our kitchen. I don’t love everything about the layout. I never would have thought of something so clever as to make the fridge/pantry switch. I may just have to become a Google SketchUp artist myself! As always, thanks for the inspiration. :)
Jen says
My favorite thing about YHL is that you guys are not afraid to tackle ANYTHING! I know I’m new to the homeowner game, but moving a pantry- I wouldn’t have even thought it was possible- but look at you two go! Fancy. :)
Aimee says
I cannot wait until the eyeballs are gone! Looks like great progress so far – cant wait to see the rest :-)
Katie says
Love the new layout! It makes so much more sense functionally than the original. And it is so cool you could just move the pantry over like that. Though I am wondering about the open shelves by the stove. I like the look of open shelves, but I think you will be forced to continually wash anything on them because of proximity to the stove. (At least my kitchen cabinets by the stove get greasy over time…) Maybe next to the fridge by the island to give those sitting there something pretty to look at?
YoungHouseLove says
A vent hood has great suction (moreso than an over the range microwave) so we asked a few friends with that setup about it and they love it! No issues with grease or dust (they store items they use often up there, so they don’t sit around and gather dust, they get used and washed, and used and washed. So it’s like setting bowls out on the counter, they’re always on the move!
xo,
s
Hannah S says
I am all for open shelves I am just wondering about the placement of them next to the stove. I don’t ever cook with grease and I am always removing a film off of the things that sit next to the stove. I am just wondering about all of those lovely things on display in the open shelves and whether or not you will constantly be cleaning them.
Just thoughts.
YoungHouseLove says
We’ve seen lots of kitchens with open shelving with a vent hood as an accent and we love the look! Two of our friends also have the setup and say when you run the vent hood and put things up on the shelves that you use often (like everyday dishware and glassware) it’s great and nothing gets too greasy or dusty thanks to the range hood and daily use!
xo,
s
Lacey says
Love it! You guys are so smart.
Carol N. says
Will you be able to reuse the cabinets you take down by the stove for the peninsula? Or will those be craigslisted too?
YoungHouseLove says
We hope to reuse as many as we can and craigslist the rest (might be able to reuse some doors too, so the frames might just be donated). We’ll have to see where we end up!
xo,
s
sara says
Love it! I must say, I was a little worried when you just switched the pantry and fridge. (I have issues with stoves/ovens right next to the fridge. I feel like both have to work twice as hard to do their job.) So…now going with a standard range and moving it….YEAH! Just saying, I love it! (And totally worth expanding the life of good cabinets by painting. But, we learned the hard way and didn’t sand or prime the first time. It only took us 4 coats to get the job done.)
Megan says
Maybe it’s just the angle of the pictures, but it looks like the pantry is now sitting over the trim on the doorway. Is that something you’re going to change, or just live with it?
YoungHouseLove says
It’s just the angle of the pics and the fact that the hanging cabinet next to the pantry has to come down to make room for us to push it all the way into place so it’s nice and snug like the old fridge. We’ll share doorway pics of everything when we get ‘er done!
xo,
s
Carrie says
I’m so happy you two are really getting into the kitchen redo! I missed the first one, but loved the result, and cannot wait to see what you two come up with. So far I love it all! I’ve never seen concrete counters or cork flooring before, but if you two are doing it I know it will be fab. :-)
megan e. says
My vote is for glass front cabinets for that wall beween the fridge and penisula. Oh and I also envision a floor to ceiling chalkboard wall on the side of the fridge :)
YoungHouseLove says
Always a possibility! Sounds fun.
xo,
s
amy says
Truffle Shuffle, anyone?
That’s how I read the title :)
YoungHouseLove says
Haha- you’re not the first one to say that.
xo,
s
My Boys' Teacher says
Great job guys! Good for you :)
We are in the planning stages for our kitchen right now. Wish you were here!
We were planning on granite countertops. Why do you think yours are chipped?
YoungHouseLove says
I just think it’s from a lot of wear. From what we can tell they are 20-30 years old so they were a little cracked and beat up and dinged from years of use.
xo,
s
tarynkay says
I know that you mentioned that you want to replace the countertops anyhow- but for the commenter considering getting granite, do not worry about the longevity of granite. If it does get chipped or dinged, you can hone it down and re-seal it. I have a friend who did her kitchen with all salvaged granite countertops (she got them at Habitat) and she just honed and resealed them and they look brand new. So it’s sort of like having hardwoods- you might need to reseal or even buff them down after a few decades, but they really will last forever. And salvaged granite is a great way to go because of this!
YoungHouseLove says
Love that tip! So smart.
xo,
s
Gracie says
You guys are getting things done FAST!! It hasn’t even been a year and it seems like you are almost finished with remodeling the whole house. Y’all are going to have to start buying houses on the side to remodel and sale….haha!
YoungHouseLove says
Haha, no worries- we have loads of big projects still on the agenda: the hall bathroom, our master bathroom, the playroom, a big wood deck off the other side of the house, converting the garage to a carport, redoing the entire front and back yard, even possibly changing the roof line!
xo,
s
sophie says
we just barely finished our kitchen renovation. 3 months from first cut into the wall to finishing. But ‘finished’ is elusive. we still haven’t decided on our light fixtures- but the rest is complete. I can’t even look at these photos you’ve put up without shuddering – it’s all too recent!
Molly says
I’m pro open-shelving! I think it will make things more light and airy. Can’t wait to see the backsplash pics.
ATHRALLS says
my fridge needs to be moved too, and the only thing stopping me is the water-line issue. well… and talking it through with my spouse! could you line item that process for me?
YoungHouseLove says
It really depends if you have a crawl space or a cement slab or you can go through your cabinets with the line. I would take a photo of your kitchen to your home improvement store and ask them what they recommend for your setup!
xo,
s
Mari says
Love the planning/space changes you are doing. I was just curious: so there was an existing outlet behind the pantry into which you could plug in the fridge? Was it grounded and all that good stuff?
YoungHouseLove says
Nope, right now we’re using an extension cord but the electrician is coming soon (since we have the mystery wire above the fridge and everything).
xo,
s
El says
Great Switcheroo!!
Have you considered putting the microwave next to the new fridge location to open up your sink area some more and not have it all cluttered up in one spot. Essentially creating stations so you don’t run into each other all trying to do different things in the same spot.
YoungHouseLove says
Yup, we thought about that but don’t want people sitting at the peninsula to be staring at the side of a hanging microwave, so leaving that space open with art or a mirror or some decorative shelves seems nicer for enjoying meals there.
xo,
s
Amanda says
I’ve read this post twice — it’s just so amazing to me that you could just re-arrange your cabinets. It would have never occurred to me to do that!
As much as I love the subway tile backsplashes, I hope that you go with a glass tile mosaic backsplash in shades of a contrasting color to the yellow. (Maybe blue/green — kind of in the same look as the paint chip artwork from the bedroom.)
YoungHouseLove says
We’re so torn! Subway tile always looks timeless but we love the idea of making a statement and doing something gorgeous and not-so-common with the backsplash! Will keep ya posted!
xo,
s
Carla says
Looks just fabulous and seamless and lovely. The pantry side seems too chunky and would feel nicer more open with an extended counter top running through that space and cabinets overhead with a combination of open shelving. And the pantry shape and size would look great partnered with the fridge back where it was. But whatever you end up doing it’s going to look great, because clearly you have a good eye and aren’t afraid to keep adjusting until things are just right.
Sabrina says
I like it. I tried doing that with our pantry, but when we started the shimmy, the whole thing started coming apart. Now I am trying to DIY or ugly 1990’s melamine cabinets with paint and molding. Scary task lol
YoungHouseLove says
Oh man – so sorry to hear that! We were crossing our fingers the whole time that things would come out in one piece!
xo,
s
Lisa says
I like where this is going! That fridge/pantry switch makes sense.
We are in the middle of a big remodel to our whole house, and we did some kitchen switcheroos, too. Our kitchen layout is an L-shape with an island. We took down the lonely cabinet to the left of our sink and will replace it with floating open shelves. We raised the rest of the cabinets and added crown molding to the ceiling, and an open shelf will run below them at the height of the former bottom of the cabinetry. (Similar to this http://urbangraceinteriors.typepad.com/the_blog/2009/01/a-kitchen-intervention.html) We will install an over-the-range microwave (previously the microwave had to take up valuable counter space). We are also moving the island slightly and building it out further with a butcher block counter top and table legs so it can seat four comfortably (like this: http://paintedblackandwhite.blogspot.com/2010/12/more-butcher-block-kitchen-island.html). Painting cabinets white, new wood flooring, new lighting, adding cabinet hardware. Whew! Wish me luck, because I’m doing this while taking care of my two- and three-year-old boys, and I’m almost seven months pregnant! Unfortunately the new counters, backsplash, and appliances are further down the road.
Anyway, this is a “Before” picture http://3.bp.blogspot.com/_2n5x6n5wlNM/TS42OxYfMGI/AAAAAAAABjA/gsqC4gqvXyA/s1600/IMG_7137.jpg. We’re in the “During” right now and it’s Crazytown, no photos. And I can’t wait to share the “After” — if we ever get there! Thanks for all the inspiration from your blog! Here is my Pinterest kitchen board, where I of course get a lot of great ideas: http://pinterest.com/venusv/kitchen/.
YoungHouseLove says
LOVE IT! Wishing you tons of luck!! It’s going to look awesome. Send us pics for sure!
xo,
s
Debra Cripps says
Did you cover up a heating vent when you moved the pantry? Will that make a difference in your heat?
YoungHouseLove says
Nope, no heating vent in either place (the fridge was there, and now there’s a pantry the same size- so no vents were ever placed in either spot because they were obstructed in the other arrangement as well).
xo,
s
Haley @ thedistractedblogger says
It already looks much better and I can’t wait to see the changes after everything is done. And I love Mary’s idea above for a built in or a few simple shelves to replace the granite. :)
Haley
Christine says
So are you going to take the wall cabinets beside the pantry and cut them down? So they are shorter? And do you think the cabinets from around the existing stove could be used to the right of the fridge? Or are you going to cut down the cabinet with the wall oven and reuse that there? I can’t wait to see what you do with paint/hardware/lights/backsplash!
YoungHouseLove says
Yup, we’ll use the cabinet where the stove will go to be next to the built-in fridge. Sadly we can’t cut down the cabinet with the wall oven in it because it’s not tall enough (there’s a big hole in it for about 8″ under where the counter would have to go)- but we might be able to reuse the doors and drawers!
xo,
s
Kristen says
I think moving the fridge was a great idea! I think it’s going to flow so much better now.
Alecia says
Wow, exciting stuff going on! I can’t get over how easy it was to just move the pantry. Thought for sure some demo work was going to be involved.
You might have answered this already, but any reason why you didn’t go with a microwave with built-in vent over the stove? I’ve just always been partial to keeping all the cooking stuff together. It would have freed up more cabinet or shelf space for where you are planning to move the microwave. Just curious. :)
YoungHouseLove says
We just loved how our built-in microwave looked and functioned in our last kitchen (it was nice to take things out and put them right on the counter below, and have an exposed vent hood for over the range).
xo,
s
Arlene says
A question, what is that white strip on the dining room end of your penninsula?
LOVE the new configuration! Thanks
YoungHouseLove says
That’s just sketch-up being weird. It’s going to be a half-wall – so it’ll probably be a wood trim piece that’s flat like a shelf or ledge above the half-wall.
xo,
s
Theresa R says
What way will you have the fridge doors open?
YoungHouseLove says
The fridge is a side-by-side, so the freezer door will open to the left (towards the laundry room) and the refrigerator door will open to the right.
-John
Theresa R says
oops, forgot it’s a side-by-side. Awesome! Love the new layout. In my Domino book there’s a great resource on having a triangle kitchen. Looks like you guys got it down here! Can’t wait to see the end result!
jen says
LOVE the what you have done… just wondering.. are you all painting your cabinets? sorry if I missed the answer…
YoungHouseLove says
Yup! Glossy white! Someday (after all the banging and demo are over)…
xo,
s
Trisha says
Love it!
Susan says
Can you use the upper cabinets you are removing(or at least the doors) as part of the penninsula construction? Wouldn’t 42″ cabinets be close to “stool height dining” and you wouldn’t have to worry about matching the style.
YoungHouseLove says
Sadly the cabinets go all the way to the ceiling so they’re a lot taller than the counter height measurement that we want (for kid safety and prep usage of that area, we prefer counter height over bar height) but we have lots of ideas to reuse some of the doors and other cabinetry that’s moving- so the peninsula hopefully won’t break the bank but we’ll get it the height we’d like!
xo,
s
Kiran @ KiranTarun.com says
Oh! I love the new layout! You guys are freaking adventurous, moving around the pantry and fridge. I can’t wait to see how everything unfolds. Hopefully soon ;)
Erin says
Love the new layout!!! The pantry looks so much better in the old fridge space — how serendipitous that it fit so perfectly! *cue angelic music*
John’s proficiency with Google Sketch is really coming along, btw! It’s so helpful being able to see the new floor plan renderings, so thanks for sharing those :) I just discovered a great online room planner http://urbanbarn.com/the-make-room and have had a blast creating the layout for our soon-to-be bedroom makeover. (I ignore the Urban Barn products & just use the extensive selection of symbols for furniture.) It’s by far the best online tool I’ve found for making room/floor plans to scale!
YoungHouseLove says
Thanks for the tip! We’ll have to check that one out too!
xo,
s
Brian says
I think the separation of the microwave from the range is a really good idea. Vent hoods are generally significanly more powerful than the in-microwave vents. Plus I really like the idea of having a “coffee area” or “tea area” by the microwave, separate from the greasy cooktop.
Bec says
Looking good, but there’s not a lot of bench/preparation space as far as I can see …? Sure you have your beautiful new ‘breakfast bar’ – pick where I grew up – but can you and do you want to do prep on it?
YoungHouseLove says
The peninsula is prep space too! It’s all counter height (not bar height) so I imagine standing on the “kitchen” side of it and doing things like making cookies and popping them into the stove. We’ll eat on the other side, but use it for prep and even as a buffet when we entertain too!
xo,
s
Mollie says
of course, it’s very early so who knows what would look good, but the side of the pantry looks like it’s begging to be turned into a fun surface for clara!
and that pic of you and the fridge is amazing. “i own you fridge. literally.”
YoungHouseLove says
Haha, I was telling that fridge who was boss. As for the side of the pantry- that’s a fun idea! I’d love to add something there- maybe some white magnetic paint for putting her art up!
xo,
s
Rhune says
Ahhh yes, keep the magnets away from the new stainless fridge! FAR AWAY!
While I was looking for solution for my scratched up range panel (as mentioned in a previous post), I read several mentions of the clear coat -(that extra coating manufacturers put on top of the stainless surfaces to make it “fingerprintless”)- being scratched from kids sliding magnets on the stainless surface. And scratches against the grain on the clear coat is much hard if not next to impossible to buff out, as compared to scratches on actual stainless.
Jennifer says
We did a huge kitchen reno a few months back…7 weeks from the first day to the last…If a couple can make it through a Kitchen reno, I think they can make it through just about anything…haha! We knocked out a huge wall to open it all up…added an island with a new dishwasher and sink…I am in kitchen heaven!! The morning of wall demo day I wrote a love note on the wall to my then fiance in huge black marker for him to find that night when he got home from work…just saying I love you…we took photos and then knocked the sucker down together:)
YoungHouseLove says
Aw, that’s so cute! Can’t wait to knock down our wall!
xo,
s
Allison says
Looks good guys, keep it up! Wish I were in your shoes, what fun! (Although a little intimidating, so I’m content to watch you two figure it out first until the day comes to buy my own home!) Love hearing all the progress, and all the details!
Katey says
Great idea! I do have a question though – did you think about putting the fridge IN the pantry? You know, since they are the same size, and all it would take is some gutting of the pantry shelves and taking the back of the cabinet off to get the fridge in there. Is this crazy talk? Did you discuss it and I missed it? I’m just thinking, you wouldn’t ever need to get a stainless if you can close cabinet doors and you could set up a fun little message center inside one of the cabinet doors. Just some thoughts :)
YoungHouseLove says
Haha- we did think about that for a second but we love our swing out pantry (it has a ton of storage in there) and we didn’t have a pantry in our last house so we didn’t want to lose it!
xo,
s
Cassandra says
I love the new layout!
Becky says
You guys are so great at “seeing” your projects and figuring out the best solution. I think the kitchen is going to look amazing when it’s done!
Heather says
Just be careful…. open shelving is great if you don’t actually cook. Open shelving next to the cooktop leaves alot of splattered dishes. I have it and wish it was elsewhere in my kitchen. Would be great if it wasn’t near my stove.
YoungHouseLove says
Thanks Heather! We have some friends with the same set up (exposed range hood + open shelving) and they all love it. I even dragged my hand across the top of the shelf/dishes and it’s all good, the vent hood sucks the grease and steam up and they use those dishes every day so it’s not an issue of built up dust from months of sitting!
xo,
s
Heather says
and did I mention dust. sorry to be debbie downer :-(
YoungHouseLove says
Haha- no worries! It’s definitely one of those personal preference things! We posted about it on Pinterest and heard from tons of folks who feared grease and dust and lots of people who actually had open shelving above their range and loved it. Perhaps it has to do with having a good vent hood that works well and storing stuff you use a lot so it doesn’t just sit there and collect dust?
xo,
s
Carter says
Love the switch! Yall are so smart! One question for you (and sorry if someone has mentioned this already-tried to read through the posts!):
Do yall think you’d want a cabinet for plates/cups above the dishwasher? I ask this because I am so lazy and hate walking mine from the dishwasher across the room to the cabinet where they stay (if I had one above the dishwasher I’d keep them there!). Yall are probably a lot less lazy than me, so it may not bug you, but just wondered if you had considered it!
YoungHouseLove says
We’ll probably store our everyday glasses and dishes on the open shelving, so it’ll just be a step or two to the right of the dishwasher. We currently keep our dishes and cups on that wall anyway – so weird! Why don’t we use the cabinet above the dishwasher? Haha.
xo,
s
Margaret says
I’m going to take a wild guess on the backsplash and say magnetic chalkboard paint, because I know you love it (as do I!). J’accuse!
(I’m going be so proud of myself if I’m right!)
Margaret says
Although it would make storing kitchen utensils on the counter difficult…haha
YoungHouseLove says
Haha- hilarious!
xo,
s
YoungHouseLove says
That would be fun… but…. nope! Good guess though.
xo,
s
Katrina says
The title of this post has me singing “kitchen shuffle doot doot doot doot…” over and over in my head (to the beat of The Hustle).
I am liking the fridge hustle – I mean – shuffle. Definitely a better placement!
Jill says
I LURVE IT, YALL!!!!! I’ve been scanning it and rereading it all afternoon with lots of interruptions but I think I’ve got the jist of it…and really do LURVE it! :) I wish I could get my rents motivated to knock out the pantry (and use turn the laundry closet into the new pantry, move the laundry upstairs to a storage closet in the bonus room), so that they could put up some more cabinetry and take out the too big island in too small of a space. Wish I could just send yall pics and drawings to show ya what I mean. I don’t know how much DIY it would take or if we should call a contractor. But I’m pretty sure yall would know. Darn, why aren’t we neighbors so I can come pick yer brains? :)
YoungHouseLove says
Feel free to post pics on our Facebook page with a question – lots of peeps can weigh in with advice!
xo,
s
Stefanie D says
are you going to close off the door from
office to kitchen
YoungHouseLove says
Nope, we use that all the time, so we like the open feel.
xo,
s
Pam C says
So, so much better. You’ll be so glad you did the extra work. It all makes so much more sense when you think about how you’ll use the 3 points of the work triangle.