In Monday’s appliance post we mentioned a couple switches (like wall oven out, stove in) but that was just the beginning. And then yesterday we shared that we were contemplating a new spot for the fridge. Well, it has all been settled. And we’re excited about it. But before I lay out the new layout for you, let’s talk demo again.
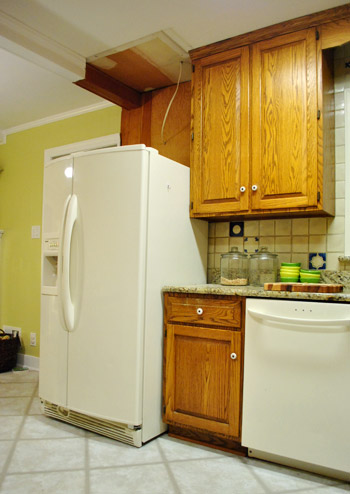
This past weekend we found ourselves poised to purchase a slightly smaller yet not counter-depth fridge at the Sears Outlet (aka Scratch & Dent) – which was basically short and narrow enough to fit into the existing fridge spot but a bit deeper (so it actually would have stuck out into the room more since they don’t generally make fridges as small as they did 30 years ago).
But at the last second, something stopped us.
On one hand we were so proud for finally locating a fridge that fit our tight space, but on the other hand it felt like we were compromising on a few things (size and finish – we really wanted fingerprint-proof stainless). So we revisited a seemed-weird-at-the-time idea: moving the fridge to a new spot (which we had been thinking about on and off since embarking on this crazy kitchen adventure). Where might we put it? Why here, of course:
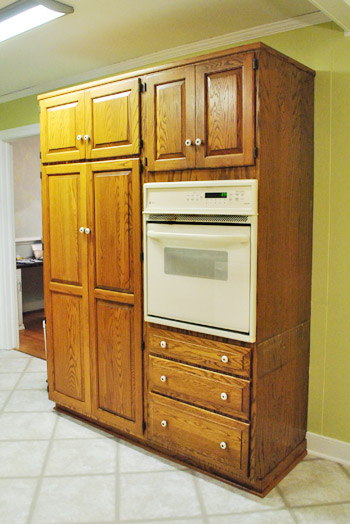
By coincidence, the big pantry cabinet on the opposite side of our kitchen was exactly the same width (36″) as the spot where the fridge currently resided on the other side of the room (this doesn’t include the cabinet that houses the wall oven – which is a gonner now that we’re switching the wall oven out for a range). So if the pantry could be moved, then the fridge could come over to this wall. That would not only allow us to get a taller fridge, but also a wider one. Meaning we could get the awesomely counter-depth-yet-spacious Frigidaire Gallery that we had our eye on (and eventually purchased, as mentioned on Monday).
Plus it would mean the fridge isn’t the first thing you see from the front door (after we add the big kitchen/dining room doorway). This move was actually suggested by a few friends of ours about a month ago in that “if-you-could-ever-move-the-fridge-to-the-other-side-of-the-room-it-might-be-nice-not-to-see-it-from-the-door-but-it-might-be-too-complicated-so-in-that-case-never-mind” way.
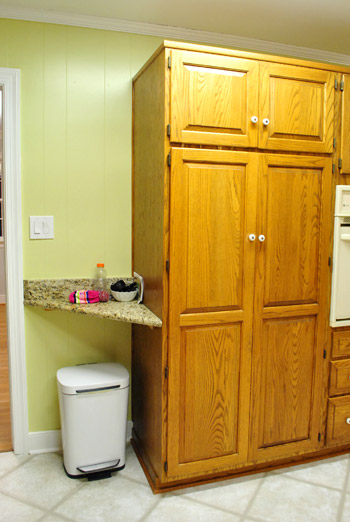
Taking those measurements was all we needed to run down to Lowe’s and buy all of our appliances at a deep discount – including the wider and taller but still counter-depth fridge that we wanted all along.
Which was kind of a bold move considering that we hadn’t actually moved the pantry into the old fridge spot to confirm that they were interchangeable. So true to “we’re paranoid” form, we couldn’t let a week or even a few days go by without making sure we could actually make the switch. So after removing the side wall and cabinet over the fridge on Monday night, it was time to move the pantry across the room last night. First we emptied out the pantry onto the counter… giving us momenatry flashbacks to our last kitchen makeover / disaster zone.
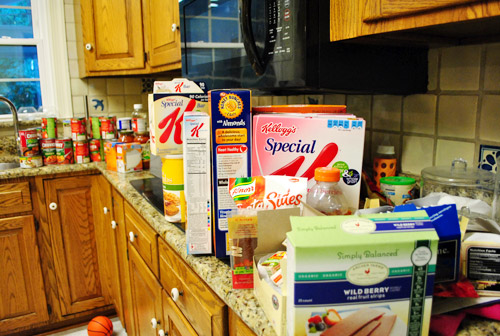
Then we used a hammer and flathead screwdriver to remove the trim on both the top and bottom of the pantry.
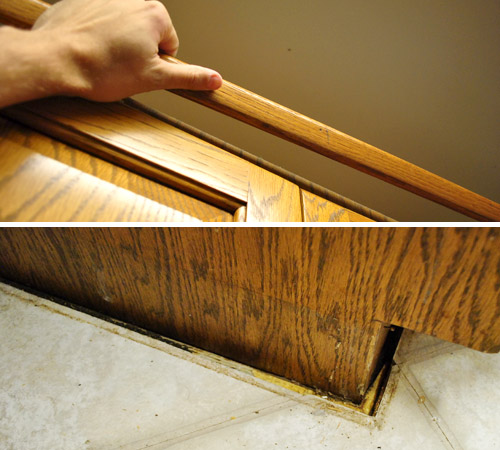
Then we had to remove this little triangle o’ granite that we use as a drop spot for keys and such. As functional as it was, we never liked the look of it. So we weren’t exactly distraught to see it go.
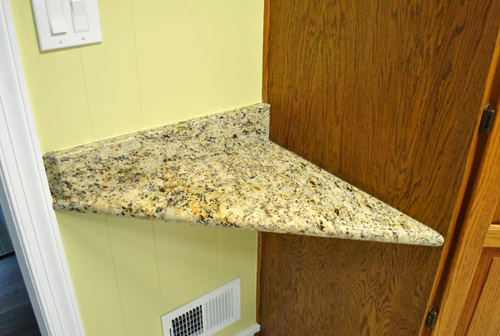
Having already removed some granite in our bathroom and on the other side of this pantry cabinet, we knew taking it out would be pretty straightforward. We just sliced some of the clear caulk adhesive and then pried it loose with a screwdriver and crowbar.
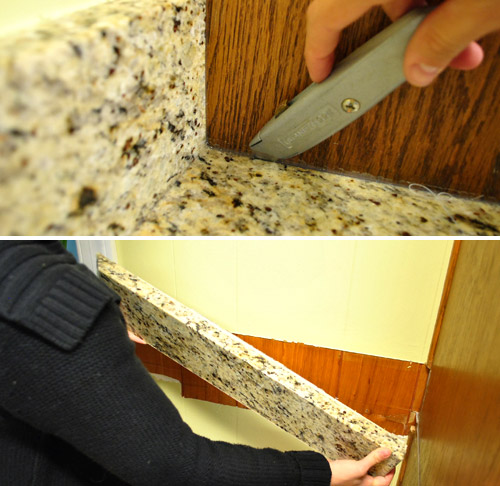
Ooooh, lucky us! More weird unpainted paneling sections to stare at.
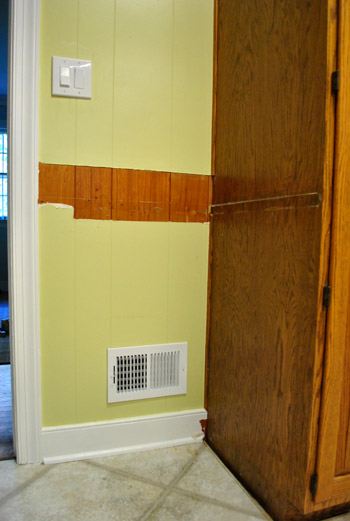
See that heat/air register above? That will stay put (the fridge goes where the pantry is, so it’ll be to the right of that vent- not in front of it). Anyway, with trim and triangle gone, I unscrewed the cabinet where it was attached at the back (to the wall) and on the side (to the wall oven cabinet).
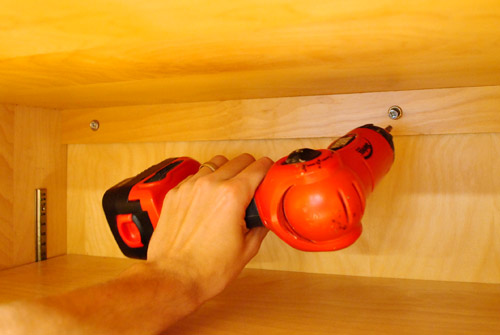
Then with a little bit of shimmying back and forth, we were able to walk the pantry cabinet out of its little hole in the floor. I pushed while Sherry pulled (and paused to snap photos).
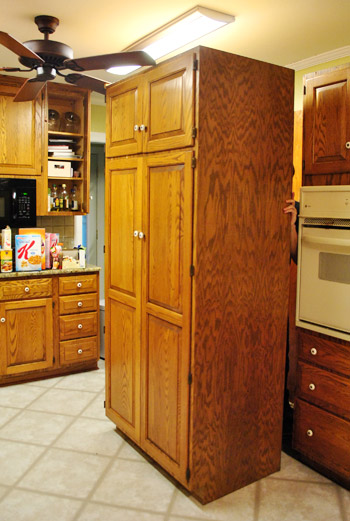
Speaking of hole in the floor, it again confirmed that we don’t have hardwood floors running under this half of the kitchen. Just some gross underlayment and subfloor. Pretty.
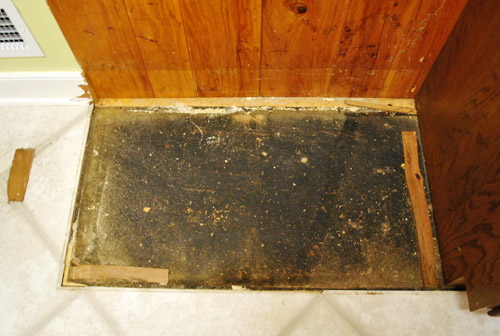
Anyways, back to the little do-si-do between the pantry and fridge. With the pantry out, we unplugged the fridge and rolled it to its new home. Look how intense Sherry looks as she pushes that baby around (speaking of babies, she wants me to say that she’s not pregnant – her sweater just bloused out ambiguously for this picture).
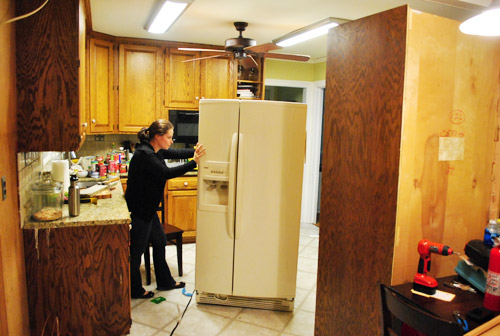
With the pantry in its new home, I screwed it back to the wall (and into the cabinet beside it) so that it could be restocked with all of our food. Oh and when it comes to dropping in a water line for the new fridge location, that’s actually pretty simple. We did it in our first house when we moved the fridge across the room too (home improvement stores sell little DIY kits).
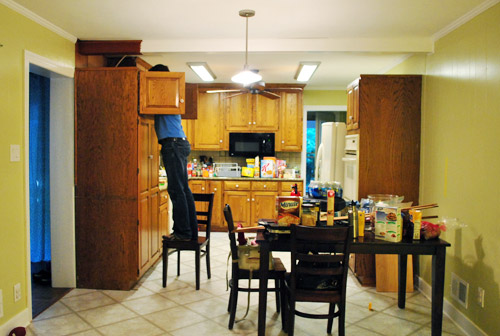
Now let’s look at the room tidied up a bit. But remember that:
- the white fridge sticks out too much, but our new one is about 6″ less deep
- the shallower fridge will be shifting to the right (away from the door behind it) so it will feel a lot less cramped
- the tall cabinet next to the fridge will be switched out with a regular height bottom cabinet so that side of the room won’t feel like a giant overbearing armoire
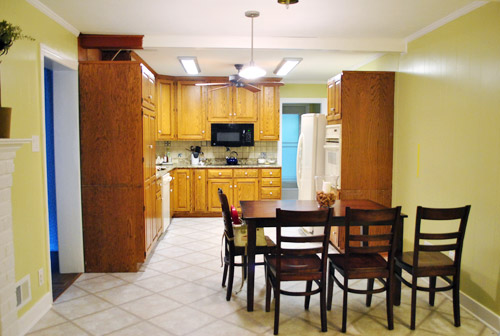
We love the switch, and here’s why. It gives us an additional six inches of space between the corner of the planned-peninsula and former-fridge / now-pantry. Since it was already a comfortable walking space before, we’re gonna use the extra space to extend the peninsula by about three inches. So we get both a slightly bigger walkway and a slightly bigger peninsula.
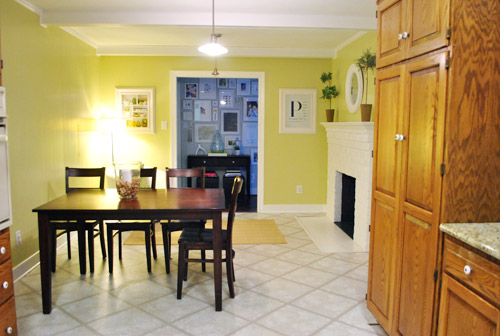
Visually the pantry just feels less intrusive than the fridge did, since it now sits flush with the cabinets beside it. And once it’s painted white it’ll feel even lighter and more seamless.
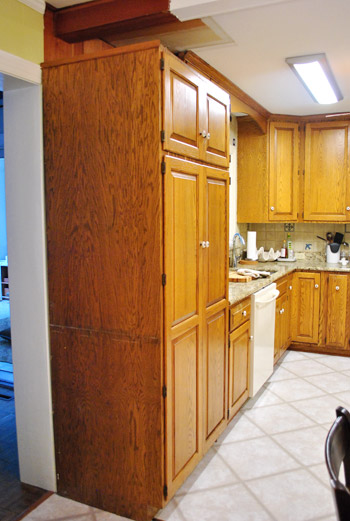
On the other side of the kitchen, things are looking a bit worse (thanks to all of the now-exposed paneling) but that’s easy enough to fix with some primer and paint. Once the new shallower fridge is built in and shifted over a few inches to the right so it opens up that side of the room (once the wall oven cabinet is removed) it’s gonna look much better. Plus, it’s actually more convenient over here. I can get to it from the sink with one foot pivot, rather than a bunch of sidesteps. And the work triangle is actually a triangle now.
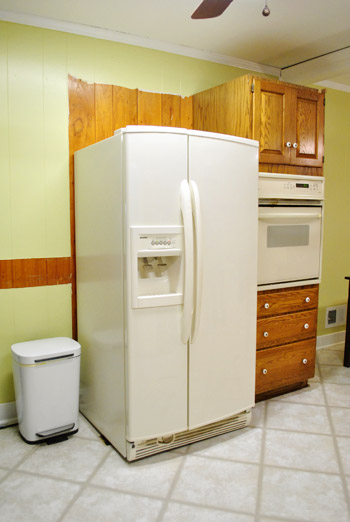
The best part? When we open up the wall to the dining room, you won’t see a big stainless fridge as soon as you walk in the front door. Of course the ceiling-height cabinet to the right of the pantry looks crazy but that’s going to get adapted too (as also mentioned here).
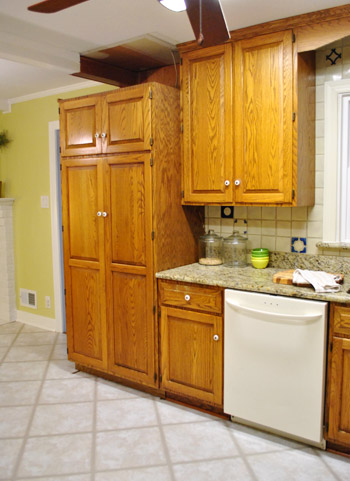
I know all of this furniture moving, cabinet demoing, and appliance purchasing probably has your head spinning, so we’ll try to clear things up. I’ve tapped my slowly-progressing Google SketchUp skills (mentioned here) to roughly render the kitchen as it was laid out when we moved in (with the exception of the peninsula and doorway to the dining room that we added in):
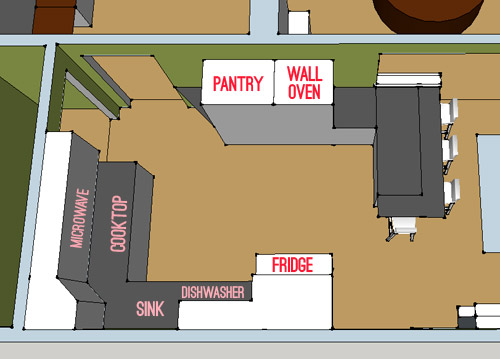
But here’s how it’s going to be after a few switches:
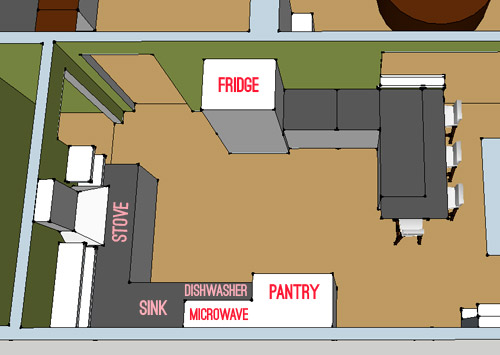
Here’s a breakdown of what’s happening:
- Pantry and refrigerator are switching places (in case you missed it)
- Cooktop and the base cabinet under it will be replaced with a range
- Wall oven and the wall oven cabinet will be switched out for the base cabinet under the cooktop (so it’s not big and heavy on that side of the room anymore)
- Over-the-range microwave is moving from over the cooktop to over the countertop next to the pantry & getting built-in (just like the one in our last kitchen)
- Exposed vent hood is going up in place of the current too-low microwave/cabinet combo (it’s not to code)
- Wall of cabinets is turning into open shelving (we know it’s not everyone’s jam but it’s ours, especially with all of the added concealed cabinetry thanks to the peninsula)
- We also have a pretty fun idea for the backsplash that we’ll share (with inspiration pics galore) soon
- Dishwasher is staying put – hip hip hooray!
Here’s another view to help you out. Once again, the before…
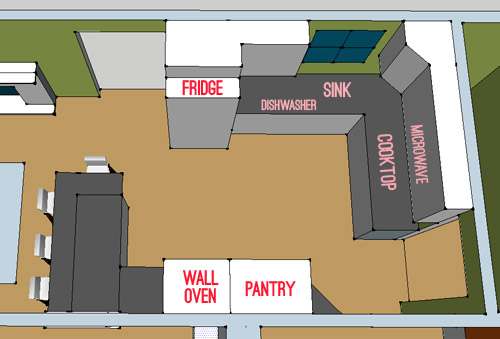
And the someday:
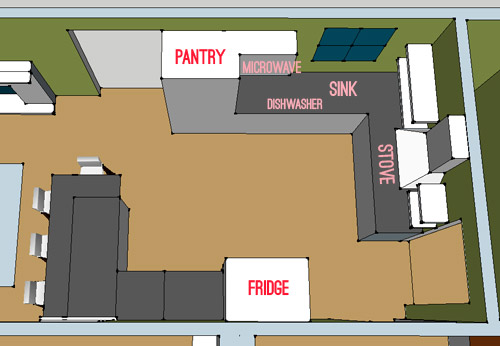
Here’s what we’ll gain:
- better work triangle
- less expensive appliances (buying a new wall oven and cooktop could have been 2K more than the range we got)
- a much more open feeling (instead of being surrounded by upper cabinets & giant armoires/pantries of wood on all sides)
- more space between the peninsula and the perimeter of the room
- more counter space (since we’ll remove the wall oven cabinet that frees up more usable surface area)
- more balance thanks to one tall object on each side of the room (the fridge on the right and the pantry on the left)
- no more view of the fridge from the front door
Is your brain hurting yet? Sorry ’bout that. Lots going on! We’ll keep ya posted. Next on the agenda is getting our appliances delivered and building in the shallower fridge in its new spot and installing the dishwasher, microwave, and range (which necessitates removing the counter and a base cabinet to make room for it). Should be interesting. Anyone else have any experience shifting around some cabinetry and appliances to make their kitchen more functional (and hopefully more beautiful)? Tell us all about it.

holly says
this is so exciting! (it makes me feel like i’m getting a brand new kitchen, too!) i love the way the two of you think. who knew you could, you know, just *move* a pantry?
ps—that picture of you tango-ing with the refrigerator is great stuff!
Tessa says
I think this space planning is really coming together! Looks sooooo functional moving the fridge and all the extra counter space with the peninsula. Are you thinking of returning the peninsula bar countertop over your knee wall?
YoungHouseLove says
We’re not sure about if we want the knee wall to be higher than the counter or level (with the counter going over it). We’ll keep ya posted when we’re more sure either way!
xo,
s
Michele Daggar says
Wow, I can’t believe it’s kitchen time already! (I’m sure it doesn’t seem fast to you guys!)
Will you have to move soon? You’ll run out of things to DIY pretty soon (she said facetiously.)
This is my favorite part of your blog, living vicariously through you guys. Can’t wait to see the new appliances in.
Keep up the great work.
YoungHouseLove says
Haha, it feels like we just moved in! But of course our to-do list will still be a mile long after this (hall bathroom, master bath, adding a wood deck, converting carport to garage, doing playroom, outdoor makeovers, maybe even changing the roof line!).
xo,
s
Lilian Garcia says
Sorry for my poor english, but didn’t the door moulding (I don’t know the right name of it!) covered by the pantry look strange? Besides that, the new kitchen rocks!!! When I grow up I want to be Sherry and John and Clara and Burger!
YoungHouseLove says
Yes, the pantry isn’t pushed over into its permanent spot since the cabinet hanging next to it juts out too much (when we remove it we’ll have a better fit and will share pics of the trim/doorway)!
xo,
s
Marcy says
Did you find out what the mystery cord was for?
YoungHouseLove says
Not yet, the electrician is coming soon though!
xo,
s
melanie c says
i’m so excited for your kitchen remodel! the ideas you presented in this last post are your best yet – and it’s exactly the reason why you wait to make changes! best part – i LOVE LOVE LOVE open shelving! though i can’t do it now because i rent, it’s sure in the cards for our next place!
melody says
I didn’t know you could just shuffle cabinetry around like that. crazy!
Elisa says
Yay, now you have the kitchen work triangle thing going for ya (http://en.wikipedia.org/wiki/Kitchen_Work_Triangle). Frederick Winslow Taylor would be so proud you used his concept :D
YoungHouseLove says
Haha- yay!
xo,
s
Lesley L says
I really like the new layout! I am new at DIY so I am waiting to paint my cabinets until I find out what paint you recommend. I do want them white. Do you know what kind you will be using for your cabinets?
YoungHouseLove says
We have a post about painting kitchen cabs on our Project page (see the link under our header?). We will probably use Kilz Clean Start no-VOC primer and Benjamin Moore Advance self-leveling paint (it’s low-VOC).
xo,
s
Becky says
I love the plans for your new layout. They seem so much more appropriate for the space. We just did some changes with our kitchen cabinets as well (http://www.diynewbies.com/open-shelving-in-the-kitchen-is-done/). There is still a bit of work to be done to finish things off, but I am just glad we were able to get through the phase of having everything from the cabinets feel as though they had exploded all over the kitchen!
Can’t wait for your next update. :)
YoungHouseLove says
Looks great! Can’t wait to see it all finished- it must feel awesome to be so close!
xo,
s
Devon @ Green House, Good Life says
Love me some Archer Farms. Have you tried the four cheese risotto? It’s only $2! They also have one of the best frozen cheese pizzas I’ve found.
YoungHouseLove says
Yum, thanks for the tip!
xo,
s
Kele says
I have an oven like yours and I’ve always wondered what the smaller oven was intended for and what it’s limitations are. Like can you bake the same stuff in it as you would the bigger section? Also, lately been wondering which level in the larger portion to set the main rack on for optimal cooking.
YoungHouseLove says
Our wall oven just has one part (the main part) so we bake stuff in there on a single rack). Hope that makes sense!
xo,
s
Christine B says
Thanks for answering about the water line, I was wondering the same thing. It is nice your cabinets are so moveable. Our cabinets are from 1983 and are custom made so basically one hunk of cabinets all attached! We are saving our pennies for a Martha Stewart Kitchen one day!
wide awareness says
http://www.globalhealingcenter.com/microwave-ovens-the-proven-dangers.html
http://www.globalresearch.ca/index.php?context=va&aid=24342
http://www.relfe.com/microwave.html
This is not snarky. Just the ugly truth.
Light and fun. Nope.
You could find a creative use for the extra space where your microwave use to be while designing your fabulous new kitchen. We would love to see that.
YoungHouseLove says
Thanks for the links. Off to check them out.
xo,
s
Kate Sommers says
My father is a chief at MD anderson cancer research center (consistently named best in the world) and they still have no problem with people using microwaves as a form of food reheating. The findings of microwaving food in plastic, however have proven to cause cancer. Ditch the plastic and use glass tupperware. Very smart people are paid very very well to do research about potential everyday hazards and we would ALL know about it if it was a danger, the media wouldn’t be trying to protect the microwave giants.
opera glass says
Thanks for posting this. I wouldn’t dream of using a microwave oven and frankly I think kitchens look much chicer without them.
Kim Rily says
You guys are so handy! I would have put that off for “someday.” But you tackled it right away! We went from a small 1950s kitchen in our ranch house and while it was going to be “add a dishwasher” that meant “add new countertops so they’d be the right depth. Then that meant, “redo counters? What else could we redo? Move this wall? How about bump this wall back?” 14 weeks later, we’d hired a contractor and finished a major house renovation project. One day, that project will be paid off. One day. Now we have a nice 12-foot bigger kitchen that is the center of the home.
Kate Sommers says
this is probably as good a time as any to send you a link to our recent kitchen remodel.
Before: http://www.forkknifeandspoon.com/blog/2011/4/11/demolished.html
After: http://www.forkknifeandspoon.com/blog/2011/9/13/hello-gorgeous.html
While looking at your pinterest kitchens I feel we really like a lot of the same thing (and that perhaps we should have gone your route with the cork flooring. whatevvver, i love the white 2 months later, so that’s a good sign) Ours still isn’t quite done (we need to put in a new window next to the laundry and, you know, DECORATE) but it was so much fun, took forever (hopefully yours will NOT take as long)
Happy kitchen remodeling to you!
Kate
YoungHouseLove says
I love the flooring you went with! So gorgeous! And the concrete counter in the middle = heaven!
xo,
s
Penny says
When you find or make cabinets to go under the peninsula, will you have to get the same type of wood as the existing cabinets or does that matter since they will all be painted white? I was just wondering if that strong oak-like grain would show under a coat of paint. (By the way I’m having so much fun going through the archives – up to January 2009 so far. They are a total hoot to read. You were and remain completely charming!!)
YoungHouseLove says
We’re going to aim to match the oak wood as much as we can (especially with the doors and most likely with the frames if we can- although those won’t be that visible once the doors go on).
xo,
s
Elizabeth says
It looks great! I’m loving the updates! When do you guys think it will be complete? I’m looking forward to the finished look!
Blake says
Love the site. Love everything you do.
Very creative. And I’ve gotten TONS of ideas from you.
As an appliance guy, I’m looking at your kitchen plans and this will make the second time that you will be using an over-the-range microwave in a non-over-the-range location.
Just wondering if you had a particular reason for choosing a microwave with a vent function that is not needed in the location you are using it?
YoungHouseLove says
It’s a trick we learned back when we did our first kitchen. Since those are made to be hung it makes building them in really simple and they look nice and professional and hang really securely (countertop microwaves are smaller, and not as easy to hang so they don’t always look built in and flush).
xo,
s
Devon @ Green House, Good Life says
We did the same thing — the microwave we wanted only came in vented/wall-mounted style, so we got it even though it’s not over the range. (See it here .) BTW, we love how it has its own little countertop area underneath, and we keep a second set of pot holders in the drawer, so there’s a whole microwave station going on. (We are obviously undeterred by claims of the dangers of microwaved food.)
annabelvita says
Plus, I don’t think you can ever have too many vents in a kitchen! It might make that counter the perfect place to chop onions or do other stinky cooking things!
Ann Marie says
I. Love. It. Now will you please road trip to MI and help me figure out my kitchen?!?
Laurie says
Okay I realize its not the point of this post but I loved the peek into your pantry after you unloaded the food. I live vicariously through other people’s grocery carts, too. I may in fact have a problem. Anyway, I am super excited to watch the progress of the kitchen remodel. If the rest of your house is any indication, it won’t disappoint. We have an old brick ranch in AZ that we bought in 1999. We lived with the horribleness that it was for 7 years but when we did the big gut reno we really knew our taste and what we wanted. Its pretty awesome now.
Erin says
i wish i could demo my corner cabinets! praying for a lazy suzan one day…. the condo builder put in the cheapest cabinets. the door is probably 10 inches wide and is the only opening for a HUGE corner cabinet. and since we have NO other storage in the kitchen, all of our biggest pots, pans, griddles, and appliances somehow have to fit through the narrow door and neatly stack on top of one another… in the dark cave that is our corner cabinet. ugh. Holy aggravation!
I love the new work triangle! Good luck you guys!
Lianne says
Looks great! My only suggestion is to put a shallow shelf on the side of the fridge for when you enter from the other door and the view from the laundry room. Buut it might look odd if you don’t join them over the top of the fridge…. Hm :S
Lianne says
opps, join them to the cabinets to the right of the fridge**
YoungHouseLove says
Yeah, ‘were not sure how we’ll deal with that but we’ll keep you posted as we go for sure!
xo,
s
Jeannine Fay says
Perfect example of why it’s important to live in a space for awhile before digging into major renovations. It’s easy to overlook, but the aesthetic of not seeing the refrigerator from the front door is huge.
Amelia Grace says
First time writing.. first of all.. THANK U! Love your blog and have used so many of your projects for inspiration. I have been so excited following your kitchen come together. One thought… have you ever considered (I am sure you have)closing the two entry doors off next to the new fridge to create a full U shape and more room for counter space and storage…. I am sure you have already considered this and wondering your thoughts. I have such a great vision of what it could look like…
YoungHouseLove says
We actually use those doors a lot so they have to stay. We go in and out of the carport (future garage) and access the laundry room through one and get to our office through the other. Love the thought though! Thanks for the sweet suggestion!
xo
s
ashlee says
i’m really interested to see which order you’ll wind up doing things, too.
we have ceramic tile in our kitchen (which isn’t HORRIBLE..but..okay, it’s horrible), and we’ll be replacing that with (likely) a different ceramic, possibly a laminate that looks like ceramic. i would go with wood but the rest of the house is SO heavy on wood it’s insane.
i’ve often wondered, get the tile out first, then do the cabinets? do the cabinets, and if they get dinged up a bit, just fix them up slightly? etc? i plan to remove doors and do open shelving and stuff, too.
i can’t wait to see how you finish your kitchen. talk about exciting stuff. i’ll bet you are beside yourself.
have you chosen a shade of white, or just going with plain ultra?
YoungHouseLove says
I think we’ll be going with Benjamin Moore’s Advance paint color matched to Decorators White (also by BM) because we have almost a full gallon of that leftover from painting the office cabinets and really love the look/application! As for your tile, if you’re laying ceramic you’ll probably need to remove the existing tile before going over it, which I would do before painting the cabs. If you’re just going over the floor somehow wth laminate then you might be able to paint the cabs and then install that (I would ask at the tile/flooring/home improvement store where you buy your flooring what they recommend). Good luck!
xo,
s
ashlee says
oh by the way, finding the surprise wood paneling that wasn’t painted cracked me up to no end. the colour that you used on the paneling is very close to what is currently in my daughter’s room (which is pale vista, by BM). i’m planning to repaint to glazed green, by BM, which is VERY similar but is just muddied down some..doesn’t have so much lime that clashes with our floor. do you think i need a primer? i’m planning on buying ben moore paint in pearl finish. i DO NOT want to hire someone to do this. i’m having complete faith in myself! lol.
YoungHouseLove says
You can do it! I’d definitely use a primer to block bleed through and help with adhesion. We have a tutorial for painting paneling on our projects page if that helps!
xo,
s
Lindsay says
Can’t wait to see what you do with the backsplash! I have been “negotiating” for months with my husband for white subway tile, but now I’m waiting with anticipation over your super secret idea!
Caitlin says
I haven’t actually moved my appliances (and I do like where they are located), but the former owner obviously didn’t measure the spaces before installing the dishwasher and range. I have drawers that will not open because the appliances block them. So irritating! If I ever need to buy new appliances (and I’m hoping I don’t) I’ll be sure to pick something that allows me to use those drawers.
Kristin H. says
I have no tv or internet for a week (just moved) so I’ve been reading my husband your posts each night from my iphone. Other than the fact that he now loves you both like I do (we’re 4 nights in and he’s made me promise not to read without him.. Oy vie!), he’s very concerned about the mystery wire from yesterday.. “how could they not talk about the wire!! Where does it go to?! Is it live?! Please tell me someone asked about the wire!!” …. This went on for at least 3min…. So, this comment is on his behalf (bc apparently taking out his own iPhone is too much work. And also I only had patience to read thru the 1st pg of comments before he drove me nuts)
Long story short… Any word on the wire? :)
Kristin H. says
Oops! Commented in the wrong place. I blame my husband.
YoungHouseLove says
Haha – no worries! The wire is still sitting there untouched but the electrician is scheduled and should be here soon and we can finally solve the mystery!
xo,
s
Heidi P. says
Wow! Amazing how much more right it feels. Or looks, I should say :).
Jenna says
I love the new layout! Here’s some food for thought…
You could kind of consider this a type of blogiversary, because you started the blog during your first kitchen renovation, and now you’re on your second!
YoungHouseLove says
Haha- it’s so true! It totally takes us back to be making tile and flooring and cabinet decisions again! Full circle!
xo,
s
KarenH. says
Oh wow, such a seemingly minor change, but it really makes so much more sense and looks more visually appealing your way. Love it!
I have not done any major kitchen rearranging, but I will definitely be sending along floorplans for you guys to brainstorm when the time comes because I have a small space (even once I tear out the front entry hall and add it to the currently tiny space) and will have to account for two exterior doorways, a wider doorway to the living/dining room, and a window. Because I really REALLY want a dishwasher when all is said and done.
But that’s all work that’s waiting on income tax returns :)
In the meantime, I love what you’re doing with your home :)
katie says
I love it guys! I think it’s a great plan…when you started the shuffling I was hoping you would swap the fridge and the pantry! Now it resembles my kitchen layout which makes me feel cool..which is really what this is all about. Love the work triangle ;)
Amarins says
Your kitchen is going to be a jewel! Can’t wait to see the end result ‘someday’ ;-)
Lori says
Are you aware that there is a dating service advertising on your website??
“Asiaonline”
YoungHouseLove says
No- thanks for the heads up! Those google ads are supposed to be home improvement related -ugh! Thanks for the tip. Off to get rid of that!
xo,
s
susan says
Yikes, what is going to happen to the AC/heating vent that was under that triangle granite thing? Every thing you have planned looks great!
YoungHouseLove says
That’s still there (the fridge went where the pantry was, which is to the right of that vent- not in front of it).
xo,
s
Cindy Walker says
You guys are awesome! Can you come to my kitchen and work your magic :) Blogs are interesting things…when you are following one, you feel like the bloggers are people you know, and, yet, they don’t even know you!! How funny, but cool, too! Thanks for all your inspiration.
Nora says
On the second day in our new house, my BF and his dad rehung all of the cabinets up to code height and installed a microwave (because the range hood was oh so ugly and the microwave would have been too low). We don’t have as much flexibility to move because our kitchen is like a hallway bowling alley, long and narrow but with doors at either end! Luckily, our fridge fit the space and we have enough cabinets!
Katie J. says
Crazy how much better that looks, and that it fit so perfectly.
Jen says
Love what you are doing, it’s going to look great when you are all done.
Jen says
Looooove!!! Rather inspiring, really.
megs & bacon says
Hey guys… yeah, we shifted our 80s cabinets around. For some, we had to have custom boxes built and then reused the old doors. Then painted everything. Here are some pics of the layout changes:
http://megsandbacon.com/post/3129873474
YoungHouseLove says
Love it! Such smart changes.
xo,
s
Rachael says
Let’s talk floors! since you can’t do tile, and are looking (maybe still?) for alternatives, let me offer you one. Stained concrete. I know you have pier and beam with the underlayment, but you could do or have done – a thin coat of underlayment, not unlike what you would use for leveling the floor for tile, then stain that concrete. My husband and I JUST stained the concrete in our kitchen and we really love the warm earthy tone it created. Directcolors.com is the company we used, AND it was all “green”, organic and basically fume free (smelled like citrus, and that was the cleaner we had to use, that you won’t b/c you’d have new “concrete”) – Just a thought, or something to consider in this whole bit – would be easier to do before you painted the cabinets.
YoungHouseLove says
Love that idea! We actually already purchased dark cork flooring (mentioned last week) and can’t wait to get that in! But concrete floors are fun too!
xo,
s
OntarioGirl says
I love it! I always love that feeling when you’re doing reno’s and find a perfect spot for something. Your kitchen is going to be beautiful AND functional! Can’t wait to see more :)
mark says
first time poster…long time reader :) you guys are great :)
i noticed the photo of the fridge next to the oven–if this is the arrangement you’re going to stick with you should maybe consider an insulation board between the two appliances.
it’s pretty wildly inefficient to cool your refrigerator with a 350 degree oven just inches from it! just a suggestion. refrigerators are generally the most expensive appliances in the house to operate.
woo hoo,
mark
YoungHouseLove says
Thanks Mark! Actually the wall oven is going away and we will have the fridge and the range on different walls (see the diagrams on the bottom of the post for all of those details).
xo,
s
NYer says
I understand you won’t be having the stove next to your fridge, but, as a renter with a tiny kitchen, that is the exact set-up I have! so I’m wondering is an “insulation board” just a piece of plywood, say, between the two, or is there actually something called as “insulation board”? or what would be the best material to use, given the two appliances can’t be move? Thanks to anyone who could help!
YoungHouseLove says
I would call Home Depot or Lowe’s and ask to talk to someone in the kitchen design department and ask them. They can get a price quote for you and track down exactly what you need (they’ll probably need measurements so they know how big it’ll be to pin down a price). Good luck!
xo,
s
liz says
Most beams in residential homes like that are fake, not really supporting anything. My suggestion is to remove them. Taking your cabinets to the ceiling is a must in my book. It makes your entire kitchen look much more expensive, and brings the entire height of the room up. In the kitchen you are hiding the beams with paint anyways….just remove the wood, patch the ceiling and crown molding and take the cabinets up. I promise it will look better in the end.
YoungHouseLove says
It’s a 25′ long room that’s only 11 feet wide- so to us the beams break it up and keep it from looking like a bowling alley while adding some nice extra architecture to an otherwise boxy room. Which is why we’re excited to keep them. It’s definitely one of those personal preference things! With the added open shelving and peninsula addition, we won’t have lots of upper cabinetry anyway, so it should be great when we’re done!
xo,
s
JR says
Hey – this is a great plan. Can’t wait to see how it turns out. I too, am loving the idea of some open shelving for this space.
Anne says
I love the changes you’re planning. We did a similar cabinet shuffle in our kitchen that changed the way our entire kitchen works. You guys should consider end panels on either side of your fridge and a cabinet above it. It will give the fridge a built-in look — especially since you want the counter-depth — and finish off the left side of that wall. Since you’re planning on painting everything white, you could even make your own panels and trim it out to match the rest of the kitchen. Good luck!!
YoungHouseLove says
Oh yeah, that’s definitely what we’re planning to do. Our last kitchen had that and we loved it!
-John
Laura says
Oh I wish I was as brave as you are! I’d love to move my fridge to another wall (similar reasons, first thing you see, crammed with stuff on the front) and I’m brave usually, but not sure I’m that brave. But you make me think, and that’s what I love about you guys! And hey, I’m here in Ch’ville, so if you do decide to retire here, we’ll probably still be around!
Wondering if you have any ideas about getting ridge of the frigde clutter, and where you move it to?
Laura
YoungHouseLove says
Do you mean clutter inside the fridge? I’d just try to pare it down and toss what we don’t need (like spoiled leftovers). If you mean the junk near the counter we removed, we have a bowl on the other counter for keys and wallets and a place to drop the mail.
xo,
s