In Monday’s appliance post we mentioned a couple switches (like wall oven out, stove in) but that was just the beginning. And then yesterday we shared that we were contemplating a new spot for the fridge. Well, it has all been settled. And we’re excited about it. But before I lay out the new layout for you, let’s talk demo again.
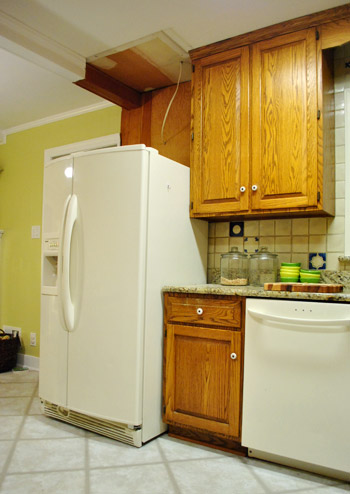
This past weekend we found ourselves poised to purchase a slightly smaller yet not counter-depth fridge at the Sears Outlet (aka Scratch & Dent) – which was basically short and narrow enough to fit into the existing fridge spot but a bit deeper (so it actually would have stuck out into the room more since they don’t generally make fridges as small as they did 30 years ago).
But at the last second, something stopped us.
On one hand we were so proud for finally locating a fridge that fit our tight space, but on the other hand it felt like we were compromising on a few things (size and finish – we really wanted fingerprint-proof stainless). So we revisited a seemed-weird-at-the-time idea: moving the fridge to a new spot (which we had been thinking about on and off since embarking on this crazy kitchen adventure). Where might we put it? Why here, of course:
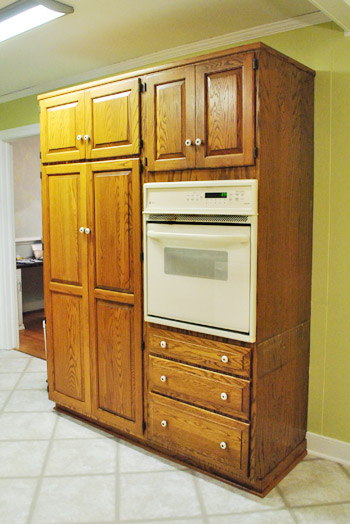
By coincidence, the big pantry cabinet on the opposite side of our kitchen was exactly the same width (36″) as the spot where the fridge currently resided on the other side of the room (this doesn’t include the cabinet that houses the wall oven – which is a gonner now that we’re switching the wall oven out for a range). So if the pantry could be moved, then the fridge could come over to this wall. That would not only allow us to get a taller fridge, but also a wider one. Meaning we could get the awesomely counter-depth-yet-spacious Frigidaire Gallery that we had our eye on (and eventually purchased, as mentioned on Monday).
Plus it would mean the fridge isn’t the first thing you see from the front door (after we add the big kitchen/dining room doorway). This move was actually suggested by a few friends of ours about a month ago in that “if-you-could-ever-move-the-fridge-to-the-other-side-of-the-room-it-might-be-nice-not-to-see-it-from-the-door-but-it-might-be-too-complicated-so-in-that-case-never-mind” way.
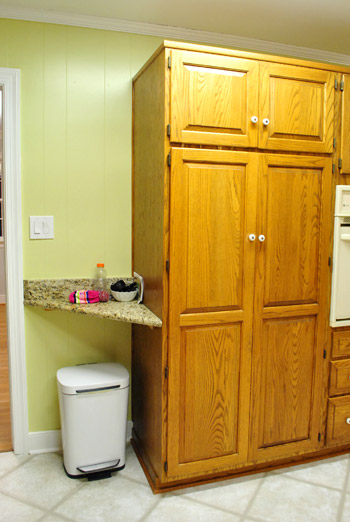
Taking those measurements was all we needed to run down to Lowe’s and buy all of our appliances at a deep discount – including the wider and taller but still counter-depth fridge that we wanted all along.
Which was kind of a bold move considering that we hadn’t actually moved the pantry into the old fridge spot to confirm that they were interchangeable. So true to “we’re paranoid” form, we couldn’t let a week or even a few days go by without making sure we could actually make the switch. So after removing the side wall and cabinet over the fridge on Monday night, it was time to move the pantry across the room last night. First we emptied out the pantry onto the counter… giving us momenatry flashbacks to our last kitchen makeover / disaster zone.
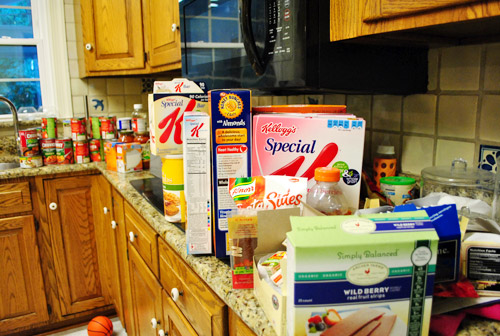
Then we used a hammer and flathead screwdriver to remove the trim on both the top and bottom of the pantry.
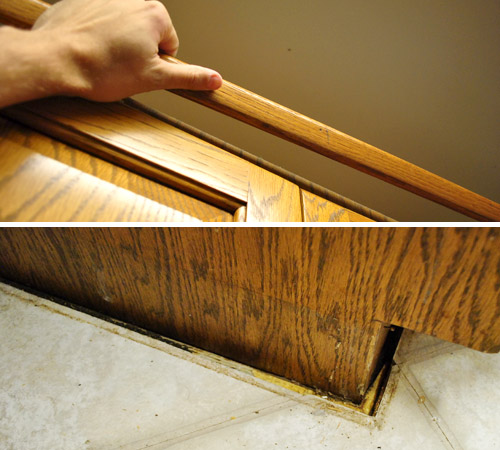
Then we had to remove this little triangle o’ granite that we use as a drop spot for keys and such. As functional as it was, we never liked the look of it. So we weren’t exactly distraught to see it go.
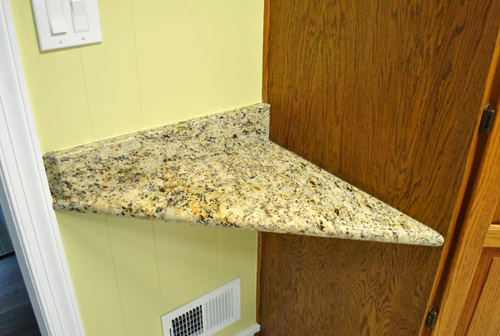
Having already removed some granite in our bathroom and on the other side of this pantry cabinet, we knew taking it out would be pretty straightforward. We just sliced some of the clear caulk adhesive and then pried it loose with a screwdriver and crowbar.
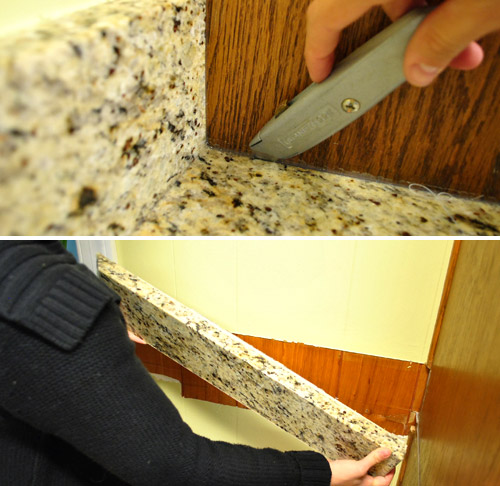
Ooooh, lucky us! More weird unpainted paneling sections to stare at.
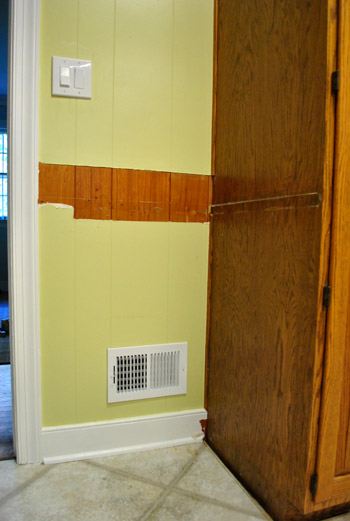
See that heat/air register above? That will stay put (the fridge goes where the pantry is, so it’ll be to the right of that vent- not in front of it). Anyway, with trim and triangle gone, I unscrewed the cabinet where it was attached at the back (to the wall) and on the side (to the wall oven cabinet).
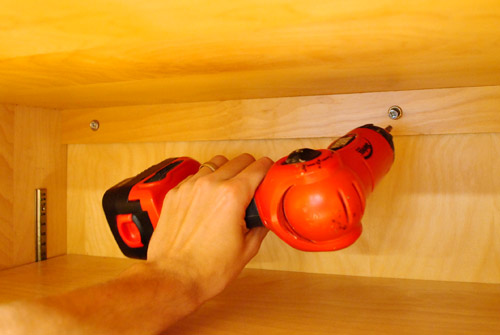
Then with a little bit of shimmying back and forth, we were able to walk the pantry cabinet out of its little hole in the floor. I pushed while Sherry pulled (and paused to snap photos).
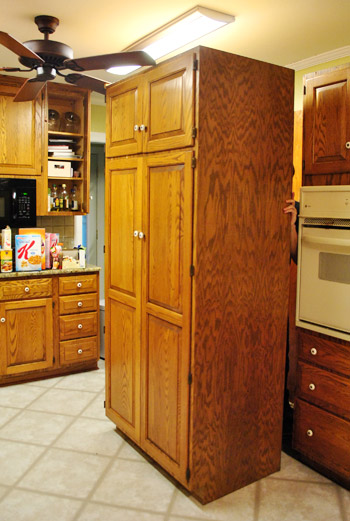
Speaking of hole in the floor, it again confirmed that we don’t have hardwood floors running under this half of the kitchen. Just some gross underlayment and subfloor. Pretty.
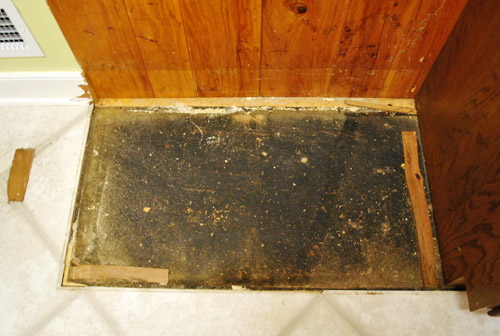
Anyways, back to the little do-si-do between the pantry and fridge. With the pantry out, we unplugged the fridge and rolled it to its new home. Look how intense Sherry looks as she pushes that baby around (speaking of babies, she wants me to say that she’s not pregnant – her sweater just bloused out ambiguously for this picture).
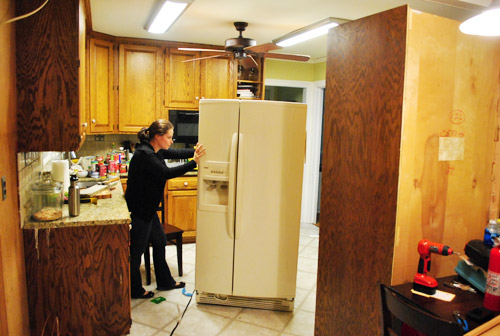
With the pantry in its new home, I screwed it back to the wall (and into the cabinet beside it) so that it could be restocked with all of our food. Oh and when it comes to dropping in a water line for the new fridge location, that’s actually pretty simple. We did it in our first house when we moved the fridge across the room too (home improvement stores sell little DIY kits).
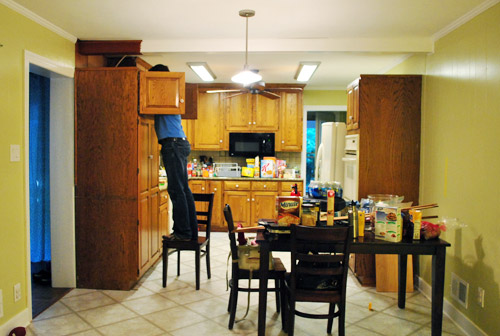
Now let’s look at the room tidied up a bit. But remember that:
- the white fridge sticks out too much, but our new one is about 6″ less deep
- the shallower fridge will be shifting to the right (away from the door behind it) so it will feel a lot less cramped
- the tall cabinet next to the fridge will be switched out with a regular height bottom cabinet so that side of the room won’t feel like a giant overbearing armoire
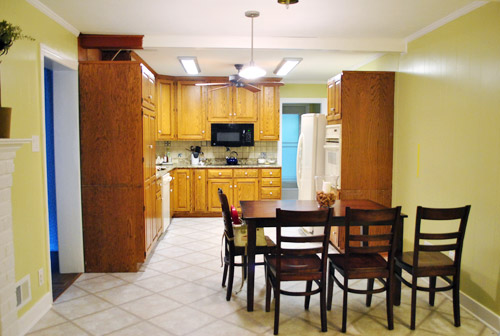
We love the switch, and here’s why. It gives us an additional six inches of space between the corner of the planned-peninsula and former-fridge / now-pantry. Since it was already a comfortable walking space before, we’re gonna use the extra space to extend the peninsula by about three inches. So we get both a slightly bigger walkway and a slightly bigger peninsula.
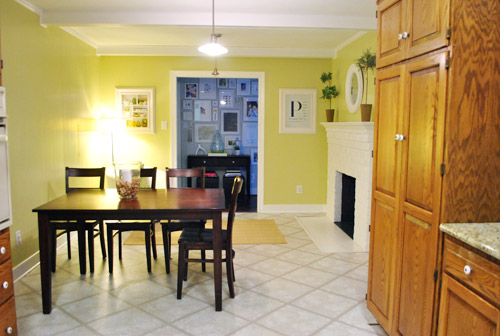
Visually the pantry just feels less intrusive than the fridge did, since it now sits flush with the cabinets beside it. And once it’s painted white it’ll feel even lighter and more seamless.
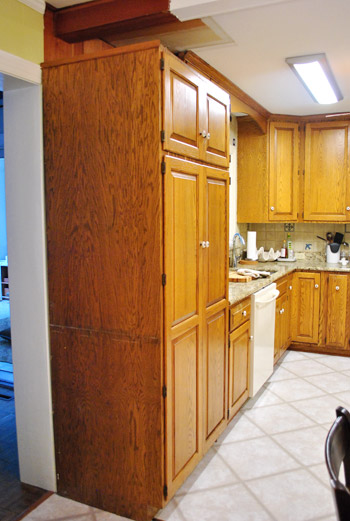
On the other side of the kitchen, things are looking a bit worse (thanks to all of the now-exposed paneling) but that’s easy enough to fix with some primer and paint. Once the new shallower fridge is built in and shifted over a few inches to the right so it opens up that side of the room (once the wall oven cabinet is removed) it’s gonna look much better. Plus, it’s actually more convenient over here. I can get to it from the sink with one foot pivot, rather than a bunch of sidesteps. And the work triangle is actually a triangle now.
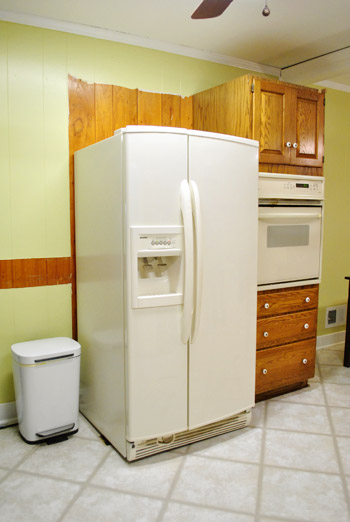
The best part? When we open up the wall to the dining room, you won’t see a big stainless fridge as soon as you walk in the front door. Of course the ceiling-height cabinet to the right of the pantry looks crazy but that’s going to get adapted too (as also mentioned here).
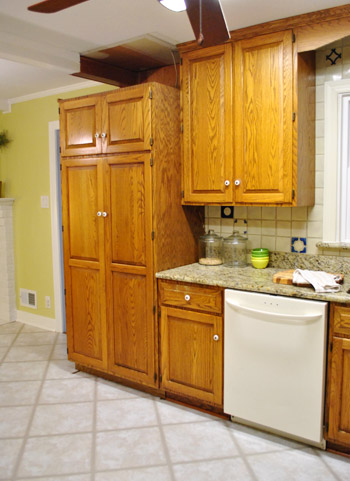
I know all of this furniture moving, cabinet demoing, and appliance purchasing probably has your head spinning, so we’ll try to clear things up. I’ve tapped my slowly-progressing Google SketchUp skills (mentioned here) to roughly render the kitchen as it was laid out when we moved in (with the exception of the peninsula and doorway to the dining room that we added in):
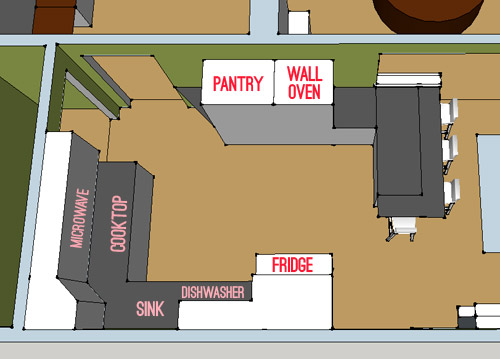
But here’s how it’s going to be after a few switches:
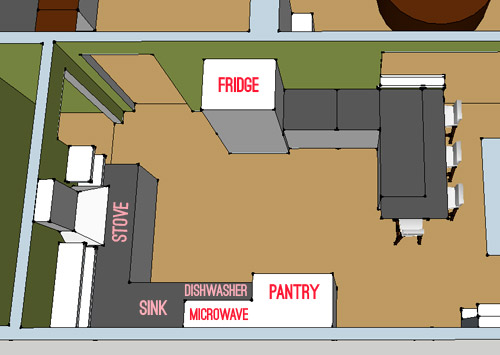
Here’s a breakdown of what’s happening:
- Pantry and refrigerator are switching places (in case you missed it)
- Cooktop and the base cabinet under it will be replaced with a range
- Wall oven and the wall oven cabinet will be switched out for the base cabinet under the cooktop (so it’s not big and heavy on that side of the room anymore)
- Over-the-range microwave is moving from over the cooktop to over the countertop next to the pantry & getting built-in (just like the one in our last kitchen)
- Exposed vent hood is going up in place of the current too-low microwave/cabinet combo (it’s not to code)
- Wall of cabinets is turning into open shelving (we know it’s not everyone’s jam but it’s ours, especially with all of the added concealed cabinetry thanks to the peninsula)
- We also have a pretty fun idea for the backsplash that we’ll share (with inspiration pics galore) soon
- Dishwasher is staying put – hip hip hooray!
Here’s another view to help you out. Once again, the before…
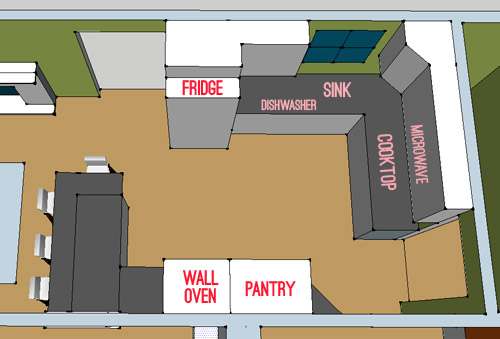
And the someday:
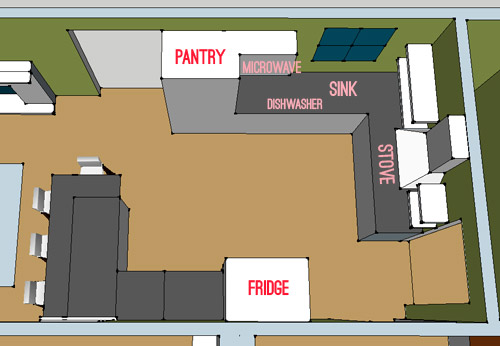
Here’s what we’ll gain:
- better work triangle
- less expensive appliances (buying a new wall oven and cooktop could have been 2K more than the range we got)
- a much more open feeling (instead of being surrounded by upper cabinets & giant armoires/pantries of wood on all sides)
- more space between the peninsula and the perimeter of the room
- more counter space (since we’ll remove the wall oven cabinet that frees up more usable surface area)
- more balance thanks to one tall object on each side of the room (the fridge on the right and the pantry on the left)
- no more view of the fridge from the front door
Is your brain hurting yet? Sorry ’bout that. Lots going on! We’ll keep ya posted. Next on the agenda is getting our appliances delivered and building in the shallower fridge in its new spot and installing the dishwasher, microwave, and range (which necessitates removing the counter and a base cabinet to make room for it). Should be interesting. Anyone else have any experience shifting around some cabinetry and appliances to make their kitchen more functional (and hopefully more beautiful)? Tell us all about it.

Isabel says
I can´t wait to see it all finished! Although I must admit, just reading about all that heavy-stuff-being-moved-around made me tired.
Kudos to you!
Paige says
I thought you had said you avoided artificial sweeteners, but I see you must eat a lot of special k. how do you decide that your makeup should be organic, but your food can be artificial?
YoungHouseLove says
We would love to live completely on organic things (only wear organic clothes, only eat/drink organic things) but it’s just not something that’s possible for our family (for resource and money reasons) – so we do the best we can and compromise all the time! I love organic makeup because my skin is better than it has ever been without the chemicals, and we feel great sticking to organic diary and produce – but for grains (spaghetti, cereal, etc) we’ve learned that our bodies feel the same whether it’s organic or not (as well as clothing- 100% cotton is a nice compromise). So we put our money towards the items that seem to make the most difference. It’s definitely one of those personal preference things though!
xo,
s
Nicole says
I like the new arrangement. It just looks like it’ll work better. I LOVE open shelving. It just looks so pretty and modern. Have you thought about rounding out the corners of the peninsula? I’m a klutz and I know I would ram my hips into those sharp corners on a daily basis.
YoungHouseLove says
Yes, we’re debating that possibility for sure!
xo,
s
laura says
nah, I mean all the stuffon my doors: pictures, magnets, school reminders that I tag on the refrigerator door. I’d love to do away with it, but need some stuff right in front of my face so I don’t forget it! But it’s cluttered and too much…
YoungHouseLove says
We have a hallway frame wall so we can enjoy those pics without feeling like they’re cluttering things up (all hung in frames feels like we’re giving them a place of honor in our home). As for the school reminders, I love in-cabinet cork boards (we made one here) to remember shopping lists and appointments and stuff (they’re great because you can shut the door to hide the clutter or leave it open to remember stuff. Hope it helps!
xo,
s
Harmony says
I have to say that i am really impressed with the reuse and the concepts you all have employed here. Moving the pantry was genius! not only did you get to keep the cabinet, but it also looks so good there! like it was meant to be there in the first place.
Also the entire kitchen feel is better this way, at least that’s what I’m getting from the pictures. lol. Grats on a great idea
Lori says
You guys are pretty amazing! Must say so!
Jennifer says
Great ideas..very creative.
Barbara says
I’m sure others have already suggested it, but why not open the wall behind the fridge and build a “cut-out”? We did that when we remodeled our kitchen (and moved everything around), and now our fridge is nicely flush with our cabinets.
YoungHouseLove says
Our new fridge (which is stainless steel) is counter depth so it should fit right in!
xo,
s
zoots says
Love the change up, and I love the look of open shelves. But having open shelves so close near the stove might be a haven for greasy dust bunnies? Lots to clean :(
Jenny says
Amazing what a difference a little switcheroo can make! Looks so much roomier now! We didn’t move anything in our kitchen, but we DID do the painting the cabinets white thang- so much work but SO worth it! can’t wait to see how yours turns out!
athome says
just a suggestion, no need to post this. the microwave might detract from the window if you place it as in the above plan, maybe consider placing it beside the fridge? plus the dishwasher and sink area tend to be busier than the fridge area.
YoungHouseLove says
We just didn’t want whoever was sitting at the peninsula to be staring at the side of a microwave- so we thought we’d appreciate the open space over there more.
xo,
s
orangesugar says
If you want to spend some time learning sketchup and each of it’s tools this is hands down the best series I have found.
http://www.harwoodpodcast.com/sketchup/?currentPage=6
YoungHouseLove says
Thanks for the tip!
xo,
s
John says
I have been a long-time reader of the site and always find the articles interesting and educational. I’ve been researching how to renovate my kitchen, and I found this really helpful measuring guide: https://www.cabinetstogo.com/measuring-guide-download.html
I thought you all might find it useful if you’re ever renovating.
I’ll continue to read and support this blog. I love it!
jen says
Hey, I was wondering if you plugged your refrigerator to an existing outlet or did you have a 220volts installed?
YoungHouseLove says
Just used an existing outlet, but we had our electrician check it to be sure it would be ok! I think it was already GFC.
xo
s