It’s not uncommon for us to get a few email and comment questions about the way our house is situated on our lot. Many people can’t figure out where the patio leads or where our garage is located in relation to our house so we figured we should whip up a little exterior diagram for ya. We actually have almost an acre of land and an extremely deep woods behind our house for privacy, which we love (it’s actually one of the main reasons we bought our seen-better-days ranch home). And we were also lucky enough to have inherited some great privacy hedges and fences that keep our yard feeling nice and secluded from our neighbors on either side. But on with the tour! Here’s our looooong and skinny lot (to scale):
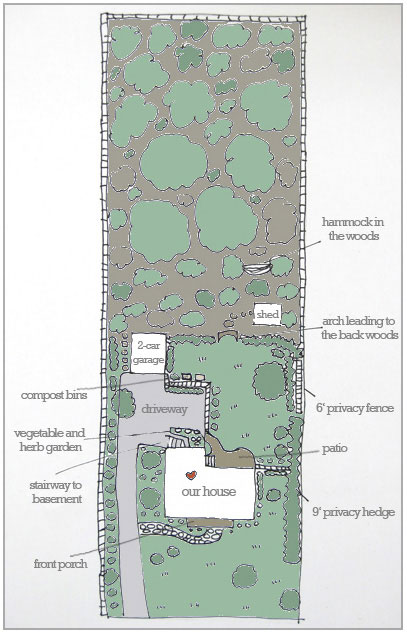
You might not believe that this rendering could possibly be to scale (is your house really that small? is your lot really that long?) but we traced over a scaled blueprint of our property (found in our giant file of papers from the closing). Isn’t it funny how TINY our house is compared to the acreage that it’s on?! You’ll notice a few things right away. Poor John has a lot of grass to mow (love ya honey!), we have an extremely long driveway with room for a whole bunch of cars at the end, and we have more than enough trees and shrubs to feel like we live in the middle of the woods. You can also see how the sunroom stairs lead down to the patio, which leads out to the driveway, which is where we added our little herb & veggie garden (in one of the only full sun spots we had thanks to all the aforementioned foliage).
And because we get quite a few questions about where all of those sliding glass doors in our sunroom lead, we’ll clear that up once and for all…
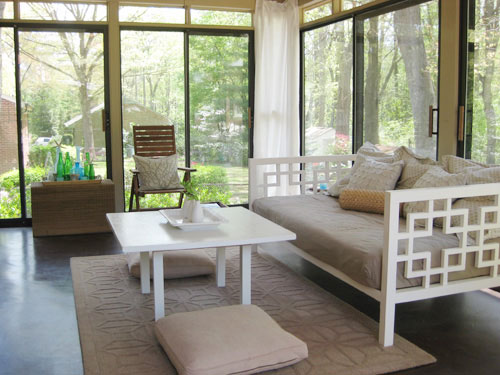
Only one set of doors leads out to the back patio while the rest lead absolutely nowhere. Really, if you stepped out of them you’d fall about 5 feet into the edible garden or the bushes on the side of the house (see diagram above). But we love that they’re there for the view and the cross breeze that they provide when we slide ’em open. The one that leads to a few brick steps that take you to the back patio is just out of frame to the right in this picture (see the corner of the doormat?):
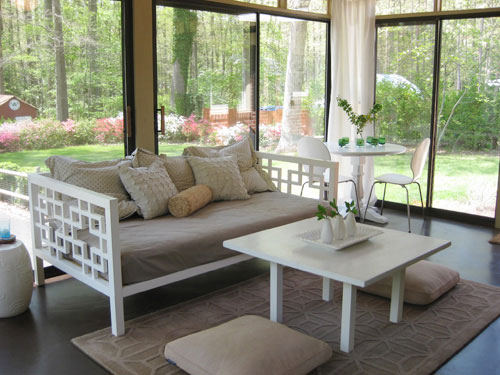
And here’s a view of the patio from those stairs that lead down to that area:
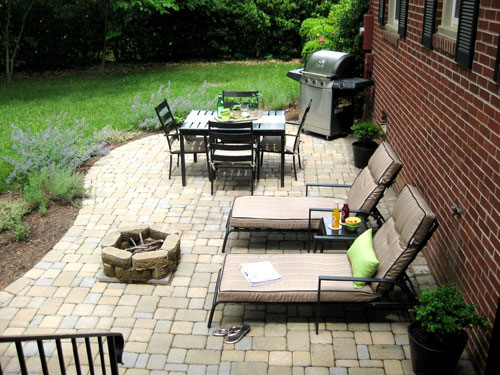
But let’s rewind and start from the street. Here’s the house pretty much from the edge of the long driveway where it meets the street:
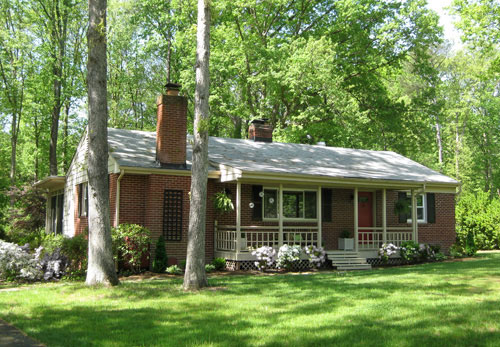
And if you walk up the driveway towards the house, here’s the side view:
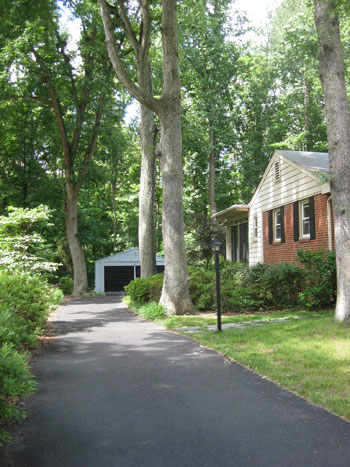
Then as you enter the big part of the driveway in the back you’ll see where we had the tables set up for our backyard wedding:
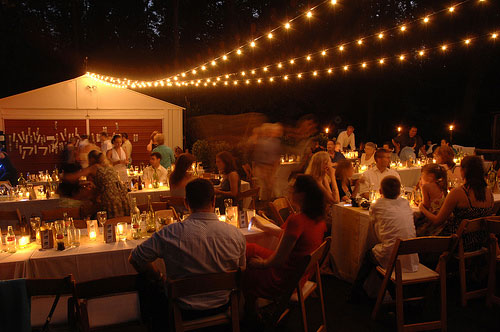
Of course we’ve since painted the garage black, so on an ordinary day without 75 people back there it looks like this:
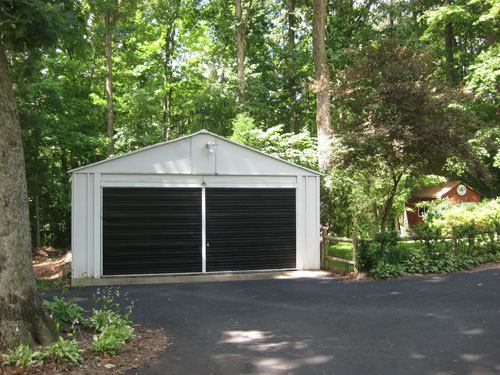
Here’s the view if you turn slightly to the right:
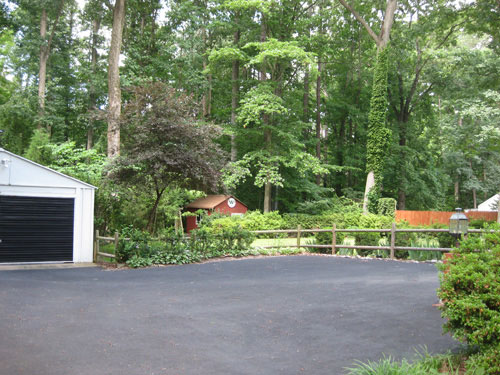
And here’s the scenery when you turn even more to the right and walk towards the gate (which leads to the patio). You’ll notice our little edible garden just outside the gate in front of the brick stairway that’s tucked away behind that lamp post. It leads down to the private entry basement (which is primed for a major makeover, stay tuned…)
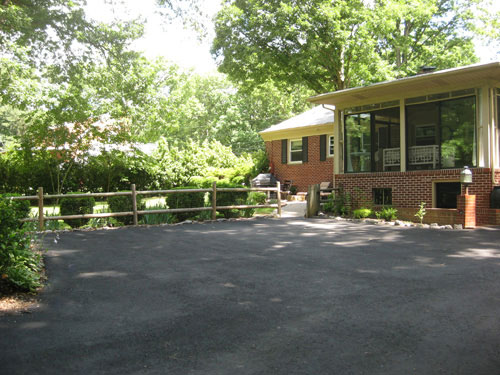
Once you enter the back gate you’ll find yourself on the cobblestone path that leads to the patio. Here’s a shot looking back at the garage from inside the fence:
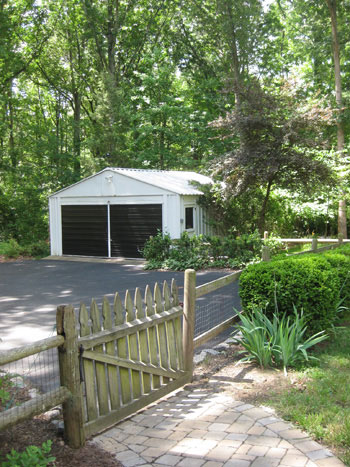
And here’s a shot looking up at the back of the house and the patio from that cobblestone path by the gate:
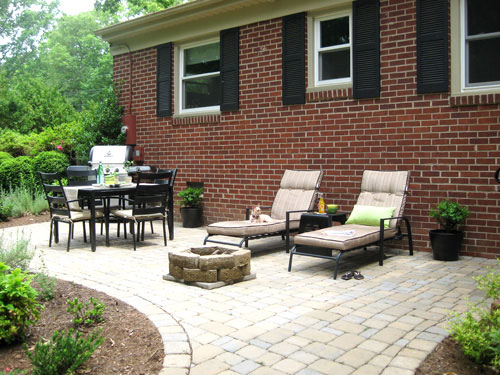
Of course we can’t forget the view of that crazy deep woods behind our backyard. We love that we have a nice sized grassy area for Burger/future babies along with the privacy and seclusion that the deeply wooded area offers.
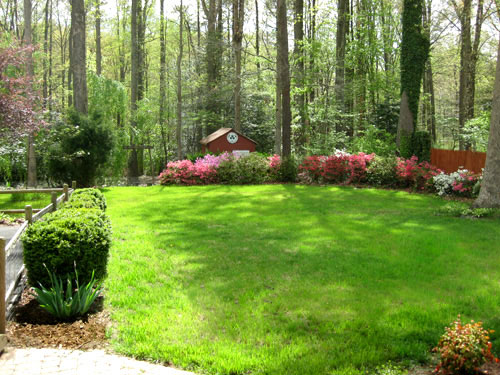
Lot, we love you.
Can’t you see why it was the lot and not the house that stole our hearts and wooed us into making an offer? All that privacy and green was just so seductive after many years in the concrete jungle that is Manhattan.
So there you have it. A tour of our home’s exterior. What about you guys. Do you have any unusual features? A long skinny property? A detatched garage? A separate entry basement? A chicken coup? (We actually inherited one behind the garage!) Do tell.

colleen says
Thanks for sharing the diagram. We know the inside of your house so well – it is nice to see what’s doin’ in your yard.
We don’t have that much land here in PA, but we do have a big red barn in our backyard. Our neighborhood was built on an old dairy farm. The original farmhouse and barn are still standing, and just happen to be in our backyard. I like to pretend it is our barn, but alas…
Hattie says
Wow! You guys really do have a huge lot for the city. I had to laugh when you talked about finding a chicken coop on your lot, because our little cottage used to be a chicken coop back when the family farm was an actual farm. My parents turned it into a house when they were first married, before they saved enough to build their true dream house. Now my husband and I are living in “the roost” while we save to build our own dream house on the family land. Most people think I named my blog little red roost to be cute, but our house really was once a roost!
Alicia says
I love your house especially the sunroom with walls of glass. May I ask how big is the sunroom as I’d love to convert my deck into that. Thanks.
YoungHouseLove says
Hey Alicia,
At 13 x 20′ our sunroom is one of the biggest rooms in the house- although it’s arguably outside! Hope it helps.
xo,
s
Melanie says
Thanks for sharing this! I have a question I’m hoping you can answer. My boyfriend and I live in a house with a great, big, flat backyard. Nice, but BORING. We would love to have 1) way less grass to mow and 2) more interest like borders, a big patio, bushes, trees etc. How do we start this overwhelming project? We know it’s going to cost money and we would like to spread the cost out (do a lot ourselves). But we feel like we need at least a design to go off of first. Do we go to a landscaper and have them draw up plans – do they do plans even if your not going to use their labor? Is there a place online where you can sketch out your backyard? I would love your ideas. Thanks in advance! Melanie
YoungHouseLove says
Hey Melanie,
Lots of landscape designers who work for local landscaping companies are happy to come out to your house for a consultation and to draw up a plan for a nominal fee (around $100) and you get to keep the plan! That sounds like the perfect solution since you can get lots of ideas (even planting ideas, sizes for the beds, location suggestions etc) and then you can DIY as many as possible over time. Hope it helps!
xo,
s
Megan says
Wow. I am in love with your property. I probably wouldn’t be up to all the maintenance, but I am SO jealous of your garden. Our dog (Jack Russell Terrier) would tear up the veggie beds in 1 minute! We actually donate $$ to one of our friends who keeps a garden in his backyard for the fruits of his labor. It works out SO much better.
http://www.thesouthernnest.blogspot.com
Katherine says
Thanks for sharing these great pictures! I love your house, and your yard, and your blog! I discovered your blog a couple of weeks ago and have been coming back pretty much every day since (sometimes more than once!). I am truly inspired by your beautiful house. My boyfriend and I have just bought our first house and plan to do some renovations, and you’ve even inspired me to start a blog of my own (http://ournewnest.wordpress.com/) to track our progress…
I know your site will be a huge help to us as we tackle the changes we’re planning to make. I’m also jealous of your yard – we love the yard at our new house – it was a major selling point for us as well – but our yard is much much smaller than yours. Any tips on making the most of a small outdoor space? We have a really small patio area, and a small octagonal deck with some benches around the outside…the deck is not attached to the house, it sort of stands alone at the side of the yard. I’m thinking of adding a path from the patio to the deck, but any ideas would be appreciated! Thanks!
YoungHouseLove says
Katherine,
We love the idea of a little path (either square stepping stone pavers or pea gravel) to connect things and create some flow. Definitely go for it. Another way to add color and interest to a small yard is bringing in planters with some foliage or flowers to create a bit of 3D lushness in dark corners and keep the eye moving around so it feels less “flat.” Hope it helps!
xo,
s
Bridget says
My uncle keeps about 15 chickens in his 2 acre backyard and calls them his ladies—they’re so pretty! Granted, they’re not cuddly per se, but they are not characteristically mean. He has chickens from Asia (they’re beautifully plumed and smaller than the bigboobied hens you think of that are used for their meat. The eggs are green or brown, and just so amazingly delicious I can’t stand it! (also better for you, apparently–lower cholesterol and such…but frankly I wouldn’t even care because the taste is just so much better!)
(also–so glad you compost! thumbs waaay up!)
Meredith says
Personally, I just want to hear more about these future babies ;)
Amy says
Great diagram! Wondering where the lounge chairs came from. I have been hunting around for something similar! :)
YoungHouseLove says
Hey Amy,
They’re actually from Walmart of all places! Here’s the post all about our patio makeover:
https://www.younghouselove.com/2009/05/our-cheap-o-patio-makeover/
Hope it helps!
xo,
s
Bridget says
A link for you:
http://www.core77.com/blog/object_culture/gottahaveit_rabbit_habitat_and_chicks_dig_it_too_13873.asp
Home Garden Products says
Ohhh great pictures of your house. The most beautiful place that I like is your home garden. Really it is awesome.
Miss Mary says
I am so happy I found your space here on the internet. I am in the process of purchasing my first home. If all works out a sweet yellow ranch with 3 bedrooms, a fireplace, and screened-in porch out back, will be ours. So far all looks good with it except the extremely outdated decor! Many projects await us and your blog has inspired me to tackle them head on!
Johnathan says
Perfect! The house looks great but the lot is a work of art. Congrats.
Angela says
I love your blog…so inspiring! Two years ago, we bought a cute 1 1/2 storey house built in the late 40’s on a lot and a half. Even though it`s in a small city (and I dream of a house in the forest), I appreciate this gift of a house every day! I thought it funny you mentioned the chicken coop because we have one as well! We swept out the cobwebs and knocked open the tiny back door and my kids love it. This house has great bones but seriously needs some reno work done on it. And on a budget!!! I have kept every Domino mag that was published and was so sad that it stopped. Thanks for this gem of a resource!
Mary Margaret says
Hi Guys …. I’ve written before (asked a question about hanging bamboo blinds in my kitchen that you helped me with!!). Now …. I’ve been perusing through your site to try to find out your exterior house colors. ? I’m sure they are on the site somewhere, but I’m kinda slow. We (family of 4) live in Mobile, AL, and have a 1950’s brick/ranch home. We are looking for trim ideas …?
Many Many Thanks, MM
YoungHouseLove says
Hey Mary,
Well, the exterior of our house is natural red brick, but out tan colored trim is Lyndhurst Tan by Valspar and our front door is Fabulous Red by Valspar. Oh and our shutters and garage door are Dark Secret (which is a black color by Glidden). Hope it helps!
xo,
s
Natalie says
Hi guys
I’m in Australia and LOVE your blog. We are only renting but you have given me so much inspiration for the future. I love how hard you both work and also enjoy reading about your budget tips.
Can I ask, how big is your whole block of land? I’m sure you would have it on here somewhere but it isn’t jumping out at me at the moment.
YoungHouseLove says
Hey Natalie,
We actually have nearly an acre of land- but of course a fair amount of that is the woods in the back (which we love for the privacy and for the fact that John doesn’t have to mow it). Hope it helps!
xo,
s
Sophie says
I live near London in a semi detached (I think you’d call it a duplex in the US) two story house. Our lot is an average size, but it is on a hill both ways. To the sides, we have walls that support ours and the neighbor’s land and lengthways we’ve got a staggered yard. The front yard is level with the house but out back we have a patio, then the rest of the garden is about four feet higher.
We have a garage, too. But we live in a cul de sac, and out the back of our house is a little parking lot for all the residents (since the front is a fairly busy road and nobody has driveways out there) and all the garages for the houses on my street are in a little block over at the end of it.
I’ve never really thought this set up to be particularly unusual because I’ve grown up in this house and in my little neighbourhood all the houses are like that. But when I think about it, it’s kinda strange…
AD Shurtleff says
Love what you are doing. Things look great. What are the pink flowering plants that you have in the backyard around the edge? I sure would like to know.
YoungHouseLove says
Those are azaleas. Hope it helps!
xo,
s