Greetings again from Panera (there’s no internet at home yet – so we stop in, get hot chocolate, and slap together a post or two for you guys whenever we have a spare moment thanks to their free WiFi). We know you’re anxiously awaiting interior shots of our new house all empty and move in ready from yesterday (can’t believe it’s really ours!). So here they are. I ran around quickly, which resulted in some less than perfect shots (our friends and family were outside in the snow waiting to start bringing things in so I made it snappy and didn’t have a chance to record a video so that’ll have to come later). But anyway, this is the blank slate that we can’t wait to start having fun with. Paneling? Check. A yellow and beige bathroom? Check. Dark wood trim? Check. Many different floor choices? Check. Brick that we’re dying to paint? Check. Off-centered windows? Check. Small box-like rooms? Check. Walls to knock down? Check. A sink in the master bedroom? Check.
In other words, we’re insanely excited to get in there and start making our new house feel like it’s really ours. Which usually doesn’t happen until the paint brushes and the hammers come out. And we have to send a huge shout out to the former owners for allowing us to be the lucky new residents of their pride and joy. They even hosted a party to welcome us to the neighborhood a few weeks back and listened with excitement as we mentioned what colors we wanted to paint things and what walls we couldn’t wait to knock down. It has been an absolute pleasure to buy their house.
But enough jibber jabber. You guys are all probably all thinking “just get to the pictures” (if you haven’t skipped this intro entirely and scrolled down already) so here they are. Oh and check out this post for a floor plan description that will probably make a lot more sense of the flow, some of our future plans, etc.
Here’s the exterior in that blanket of surprise snow courtesy of mother nature:
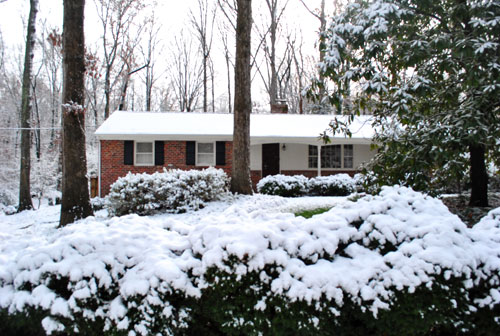
And here’s the room that has us at hello. It’s actually a formal living room with a dining room behind those built-ins, but we’ll be converting the formal living room part into an entryway/dining room with a huge opening on the left wall that leads into the large eat-in kitchen. And that back room that was once the dining room will become our home office thanks to the addition of some pretty french doors.
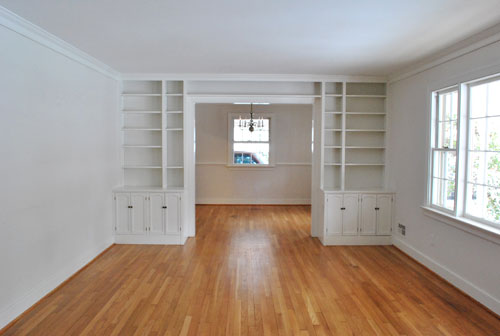
Here’s a look from the other direction back at the door.
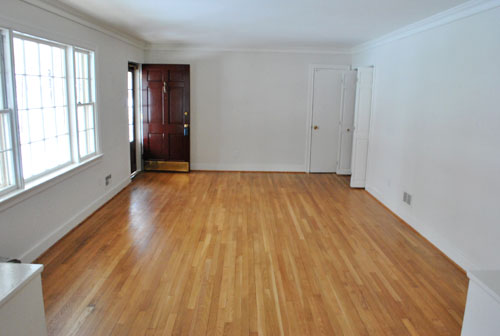
And here’s the long eat-in kitchen we mentioned. Lots of paneling to paint! We’re also planning to paint the cabinets (not sure what color or colors yet) and add a giant island. The opening to the new dining room in the front of the house will be on the right wall in the picture below. We’re hoping to get at least a 5′ pass through so it feels really airy and inviting.
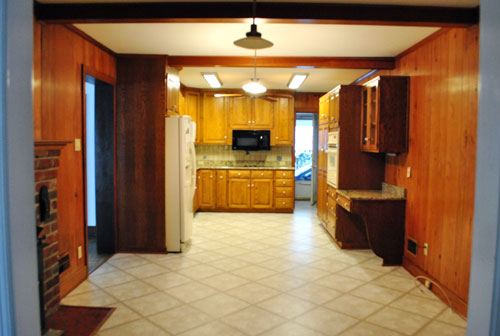
Here it is from the other direction. Another thing we loved about this house from the get go were the wide doorways that it already had. You know we’re suckers for the whole open flow thing.
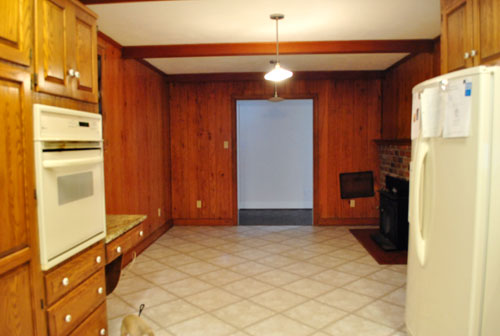
Here’s another one of those nice wide doorways that leads down the hall (this was taken with my back to the master bedroom facing the front door). Burger likie.
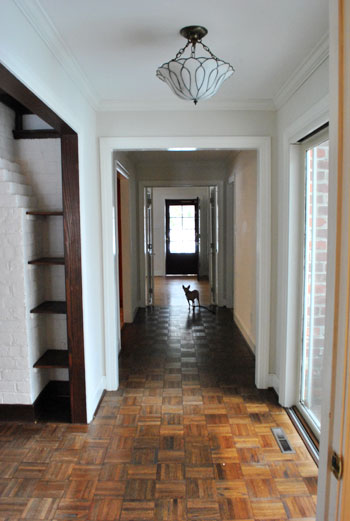
Here’s the room where we’ll do all of our living (when we’re not in the kitchen, since everyone seems to end up there anyway). We realized we never used our formal living room nearly as much as our family room in the old house, so we longed for a bigger all-in-one room to gather (that could accommodate a lot of our large family and a sectional along with some other larger furnishings) instead of having two smaller sitting rooms that were half as functional.
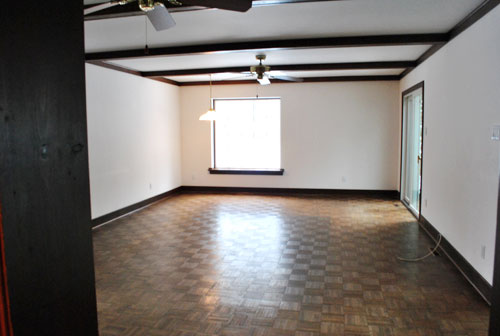
We love that it feels airy and spacious thanks to the generous size and the awesome sliding doors (one leads out onto a raised patio and one leads out into the sunroom).
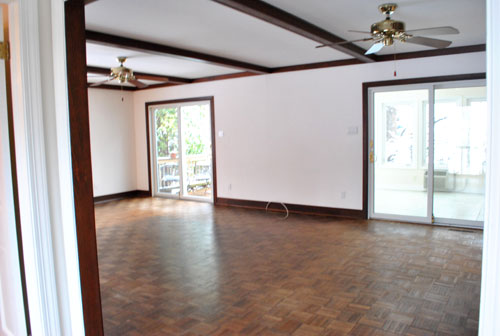
Here’s the view looking towards the kitchen with your back to that big square window in the picture that’s two images up. We’re planning to make that fireplace a double-sided one so we can enjoy it from the kitchen and from the living room- and we also want to widen that doorway to make the kitchen feel even more connected to both rooms that are on either side of it.
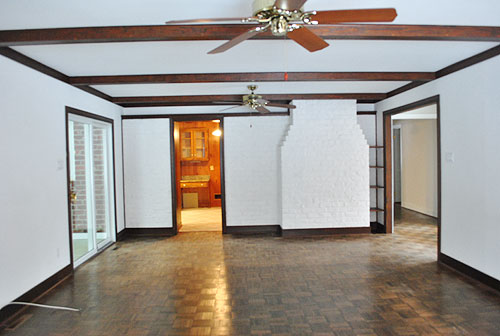
Here’s the sunroom that was added on a while later. The challenge here will be making it feel more integrated with the rest of the house since it feels so modern and new when compared to the rest of the house, most of which was built half a century before.
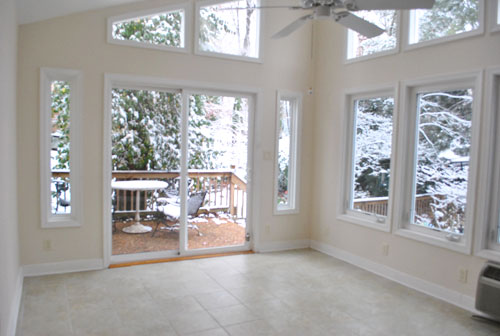
The other side of the sunroom has an off centered window and some dark brick that we can’t wait to transform.
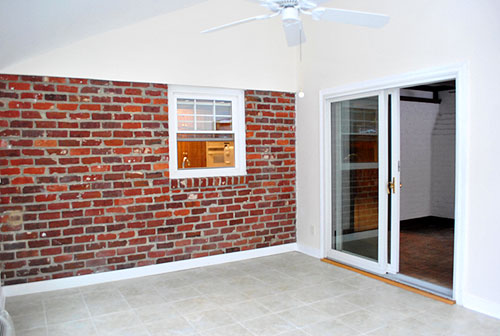
Here’s the master bedroom. It’s a really generously sized room, and the reclaimed pine floors (with super wide-planks!) are pretty special, so we can’t wait to show them some love.
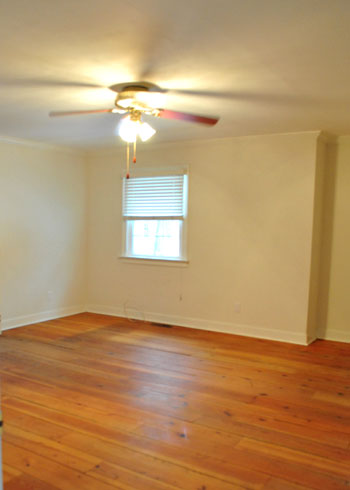
Here’s the sink in the far side of the room (with a shower and a toilet in a room to the right and a walk-in closet to the left). It’ll definitely be a challenge to make that sink feel integrated since it’s visible from the bed (romantic!) but we have lots of ideas when it comes to getting ‘er done.
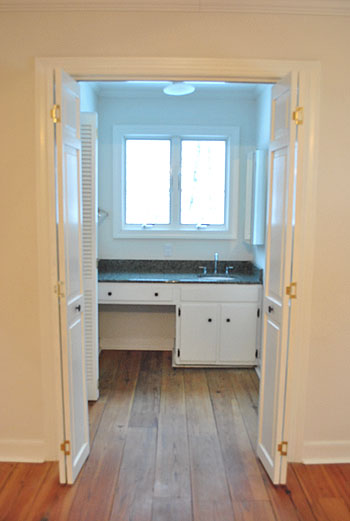
Here’s the hall bath that’s back near the other three bedrooms. We love that it’s so similar to the original full bath in our old house (and the tile is luckily in much better shape).
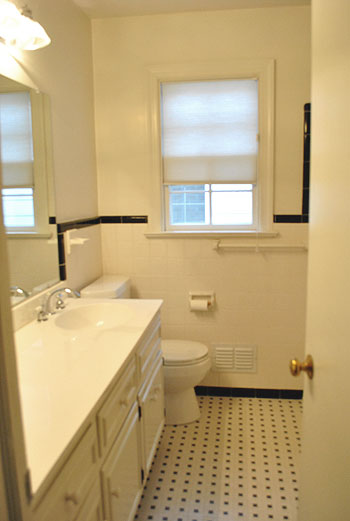
Here’s Clara’s new nursery (it’s almost exactly the same size as her old one):
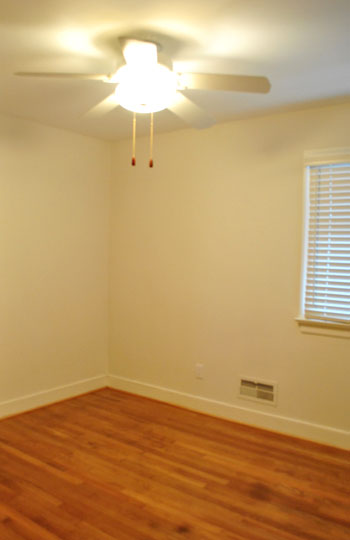
And here’s the middle bedroom that we’re calling the playroom (it’ll become another kids bedroom when our clan grows someday):
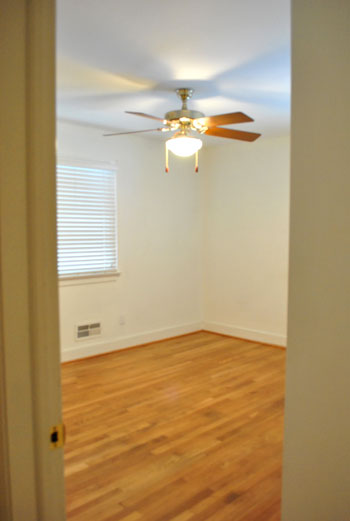
Here’s the guest bedroom that we can’t wait to offer up to family and friends stopping through. Of course we need a bed first…
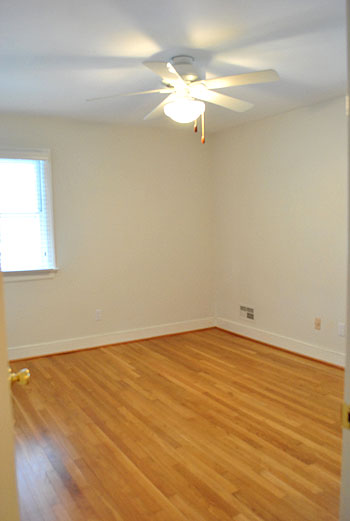
And here’s they funny little yellow-beige bathroom suite (that room used to be the master before they added the new one along with that spacious living room behind the kitchen, so it has its own bathroom).
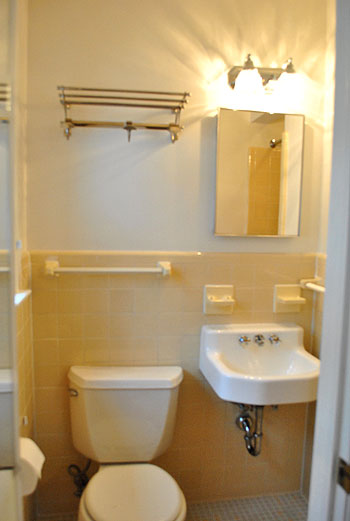
Can’t wait to redo this baby.
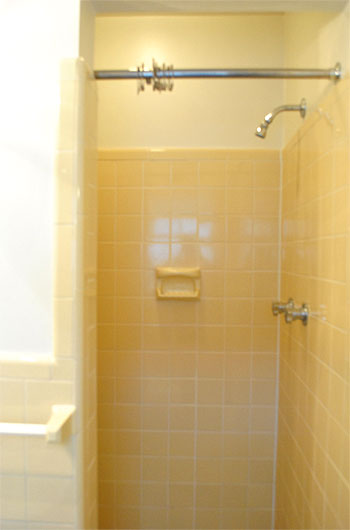
And here’s the little laundry room that we want to pack with storage and function to create a mini mudroom as well.
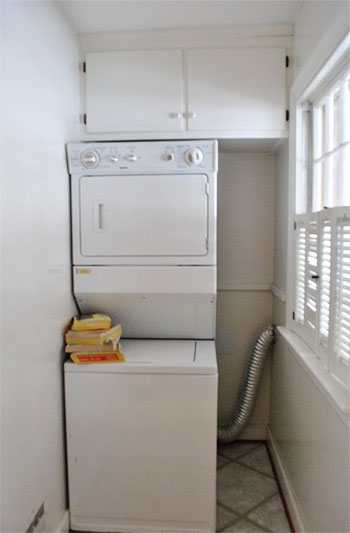
We love the lines of the back of the house (and hope to upgrade the exterior up front someday to match…).
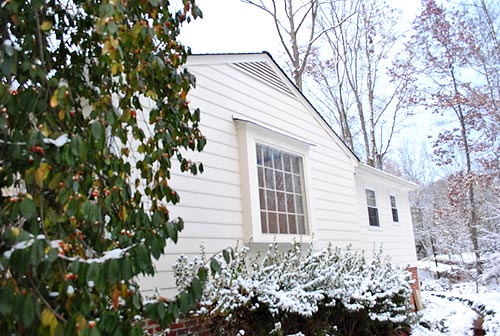
Doesn’t the snow make our backyard look so charming? We’re in love.
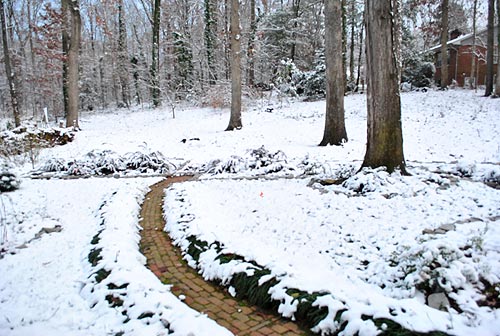
So there it is. It was totally love at first sight for us. And we’re still so thankful for our buyers agent who convinced us to go look at the house (we snubbed our nose at it because it had a carport, and later learned that the owners were offering a full credit to pay for the conversion from carport to garage so it wouldn’t cost us a dime). Seriously, it makes us crazy to think that we might have missed out on this beauty because we were anti carport. But the (real estate) world works in mysterious ways.
Anyway, we hope you guys enjoy the first of many pics of our new place. Please bear with us when it comes to questions (since we don’t have internet access, and want to spend more time at the new house than Panera, we might not be able to answer a ton of new house q’s). You have our word that we’ll share more details about what will go where and what projects we want to take on as things unfold. We’re all about the whole real-time blog-as-we-go thing. Especially since we have so many new projects to tackle! Thankfully we have nothing but time (at least 4.5 years, since that’s how long the last house took us) to settle in and share every detail with you guys. You know we’re chronic over-sharers, so don’t worry about us sparing any detail. Stay tuned for diary-like updates as we tackle transformations both big and small. Until then, come on in and make yourself comfy in our new home! So glad to have you guys along for the ride.
Psst- You can check out our new BabyCenter post all about Clara’s new room here.

Ashley says
I can’t wait to see what you guys do with the new house!!
What kind of camera do you have? Your pictures are great! I am in the process of looking for a new one.
YoungHouseLove says
Hey Ashley,
We use a Nikon D3000. Love it!
xo,
s
Ali says
Congratulations!! This house is absolutely stunning. I love the quirky bits especially – I find Australian homes lack character so I’m very excited to be able to follow you all on your journey! All the best. :)
Kali says
Your enthusiasm is endearing and inspiring. I’ll have to read and reread your posts so I can muster up the motivation to tackle my own unfinished house projects. Thank for the light of fire under my arse… and congrats!!
Taylor says
Love it!!! Thanks for sharing these great pics. I only found your blog a few months ago but have spent a ton of time digging through your archives for project inspiration. I’m so excited I get to experience house #2 from the beginning!
Sara @ House Bella says
It looks awesome! Congratulations on your first night in your new home, and thanks for taking us along on the ride. Can’t wait.
Christy Panzarella says
Please dont wait 4.5 years to rid yourself of pergo flooring, or brighten the kitchen!!!
Janene @ One Run at a Time says
AHHH, it’s amazing!!!! So excited for you four!!
Emily says
I love it! The wide doorways and the paneling (shudder) and the crazy potential that this house has will provide you both with amazing ideas and adventures as well provide us readers plenty of entertainment and hopefully our own solutions to house potential.
That wide plank pine flooring in the master bedroom is to die for! It extends to the awkward sink area, is it also in the bathroom?
YoungHouseLove says
Hey Emily,
It switches over to ceramic tile in the bathroom (but we would have loved the wide planks in there too!).
xo,
s
Elle Sees says
I’m so excited! And yes, we all approve of the new house! ;) I can’t wait to roll up my *virtual* sleeves and join in!
Amy H says
Congrats on the new house. Now I can see why you weren’t too sad leaving the old house – this one looks so much like the old, just bigger! Anyone else see the similarities?
Abbey says
The fireplace in the kitchen is to die for!!! Thank you for sharing your journey with everyone…I know my house has benefited from it!!
Nancy says
I love how you are so dedicated to keeping us up to date on your house adventures. So excited to see what you do with your new house!!!
stephanie says
Congrats you two (i mean four)…the house is awesome! I am dying to see what project you tackle first…any hints?
My sister lived in Omaha for a while and always told me how yummy Panera Bread Co. is:)
stephanie
YoungHouseLove says
Hey Stephanie,
Depends on our mood. Maybe paint something? Time will tell…
xo,
s
Tracy says
This place is absolutely gorgeous. Those built-ins where you’re going to put in french doors is just perfect, and that sunroom! OMG, LOVE. IT. And that hallway is the icing on the cake. I love wide hallways, it’s what really sold me on my house when we viewed it.
And Amanda – “double fireplace” in the style of double rainbow guy – freaking hilarious! :)
Julie says
Your new house looks amazing! I’m sure you will make it a show piece. I love your idea of converting the dining to a study and the front living into an entry way and dining. Afterall, who needs 4 living spaces?
I am always wary of tearing out old tile that has charm in and of itself. Your yellow bathroom, from the pictures, looks very cute. I’m not sure what it looks like in person, so I guess I’ll trust you! :-)
Thanks for sharing your spaces and renovations with strangers like myself! It’s so fun to watch!
Kathryn says
WOW!!! I LOVE IT!! There is so much potential. So much space, too. Looks like Burger has already made himself at home. :)
andrea says
So beautiful! I agree the front entrance had me at hello to, can I move it! I kid, but seriously it’s a beautiful home. Can’t wait to see you guys put your own personal touch on this HOME! Congrats again!
Joni tyrrell says
so happy for you guys! thanks for sharing so fast!
Ashley @ lepetitnid says
Here is me…squealing with excitement for you!!!!! awesome!! so excited!
Shaina says
The new house has so much potential!
I love the light fixture in the 3rd pic, with Burger, I hope you keep it!
C says
Love the new house John and Sherry! I was always wondering what you were gonna tackle next in your old house, I feared that you would run out of projects, so this blank slate makes me soo happy.
ANYWAYSS, what does this new house offer for storage? Do you have a basement and/or an attic? Will you be tackling them as a project? (I loved the way you fixed up your old basement)
Thank you for sharing your work, yours was one of the first blogs that I read, and it’s still the one that I check first for updates in my reader!
YoungHouseLove says
Hey C,
We actually have another separate entry basement like we did at our old house and a pull down attic. Will probably tackle that stuff someday…
xo,
s
marissa says
Looks like a wonderful home! Can’t wait to see how you guys put your personal touch on it. Congrats!
Jess! says
Oh MAN I am SO excited about this! My husband and I rent a TINY 1bd house by a lake in Australia (too expensive for young couples to buy a house) and he’s a cabinetmaker so we’re both itching to have our own place to build and renovate! Until then I’m living vicariously through your blog….as I already have been for the past 3 years!!!
YAY FOR NEW, OLD HOUSE! Now get some sleep you guys!
Melissa says
Oh you guys…it’s beautiful. Sniffle.
Lisa says
You picked a winner…it oozes charm already, so can’t wait to see what happens when you two get ahold of it! Blessings to you on your new home!!
Jenn L @ Peas and Crayons says
yay! I can already picture all the cool stuff you guys are going to do to this house! Let the adventure begin! woot! =)
Congrats again! =)
Staci says
Beautiful. Can’t wait to see what you do with the kitchen.
Taylor @ thehouseonpennylane says
WOW! I can definitely see why it was love at first sight! It’s overflowing with potential, but also live-in ready, which is very hard to find. I’m excited to see what you guys do with your master bath. It is a mirror image of ours, which was a bit difficult to figure out a solution for. Congratulations again!
anna see says
I am in love! It is soo, sooo spacious! Can’t wait to watch the transformations along with the rest of your readers!
Liliana says
So excited for you, congratulations! The place looks great and I’m sure it will look even better after you guys get your hands on it = ) I love the snow, it gives me a happy feeling for some odd reason = )
Cheers!
Liliana
Christine says
WOW- Its beautiful! Totally can see why you fell in love with it!
Eliza says
As a reader, I am so excited about this because I found your website only a couple months ago so I didn’t see things in “real time”. I can’t wait to see you tackle so many great new projects! Does it bother you at all living in a house that is so unlike what you ultimately want it to look like? I know that I am always a little irked by rooms or projects until they are “done”.
YoungHouseLove says
Hey Eliza,
Heck no… because we’re weird. We hate sitting around. When we’re done we just want to move and start all over again!
xo,
s
Lissa@AfterAdornment says
Wow! Your new place is amazing and has a ton of potential….can’t WAIT to see what you guys come up with!!!!
Holly says
Oh you guys, I’m SO happy for you!! The house looks amazing – I’m in LOVE with the beams on the ceiling!! I can’t wait to see how you transform it… hope you get settled soon!
Ali says
So happy for the 4 of you! Congrats! Thanks for the new pics of the new house! I an’t wait to watch the house develop over the next 4.5 years! Especially curious about how you will transform the front of the house! Seems like a great floor plan and lots of windows! Yea!
~ Ali
Christina says
Oh, I LOVE IT!! I can’t wait to see what projects you both dive into first! How soon until the tree goes back up? Less than 2 weeks to go! :)
Congrats again on the new house!
YoungHouseLove says
Hey Christina,
Ahhhh the tree! Let us catch our breath and find essentials like baby bibs and underwear first! And maybe take a shower…
xo,
s
Natalie says
THIS.IS.GOING.TO.BE.AWESOME!
I didn’t see the almond toilet you promised me. Perhaps it was the lighting? Congrats on the new casa!
YoungHouseLove says
Hey Natalie,
We didn’t picture the master bath (just the original master bath and the hall bath) so that’s where it is. Pics soon hopefully!
xo,
s
Christine says
WOW. I can’t believe how excited I am for our guys. I CAN’T WAIT to see what you do. Congrats!
valerie J. says
Fabulous space! What’s the first major project?
YoungHouseLove says
No idea! So many to choose from! We’ll have to see what mood we’re in.
xo,
s
Laura says
congrats on the new house!
my fiance and I just bought our first home in August and I have been feeling overwhelmed about where to begin in making it our own. Look forward to seeing your projects unfold :)
Christa M says
I smell a lot of color coming our way, and I CAN NOT WAIT! The house is beautiful and I am so happy for you! I was wondering if you had snow yesterday, and I was correct! Hope it wasn’t too bad to deal with.
Congratulations to the 4 of you!
will the front door be yellow? I’m thinking it will be…
YoungHouseLove says
Hey Christa,
Mmmm, we love us a yellow door! No idea what it’ll be yet though!
xo,
s
Katie says
I too only discovered YHL a couple months ago (when I got well into the process of buying my first house, which we’re closing on in 3 weeks) and I’m thrilled to get to watch you guys start from a blank slate. I love the current dining room/future office–love the built-ins and french doors will look awesome there. And I hope you’re going to tackle that kitchen early on–it is in dire need of some love.
I’m curious which bedrooms are which on the floor plan? Is it the guest bedroom that will be getting its own bathroom?
YoungHouseLove says
Hey Katie,
Yup, since Clara needs a tub for baths she’ll use the hall bath and guests can use the shower that’s attached to the guest room!
xo,
s
Michelle Michaud says
Congrats!!! So excited to “tag along” as you all start on your next journey/adventure!
heyruthie says
it’s just like i envisioned it–even better, actually!! and as “off” as that sunroom is from the rest of the house, I AM IN LOVE! and i would TOTALLY make that the office, because i’m such a sucker for big windows, plus it’s right off the kitchen and “great room.”
in a word: JEALOUS!!!!!!
Fleur says
So much potential, I insanely jealous of your find, and it looks so pretty in the snow. Happy holidays from Sunny Australia xx
Valerie says
Congratulations! This looks like an amazing house for your young family!
I know you both must be very busy right now, but eventually I’d be interested in a DIY summary of your first house (and I am sure other people are too).
Maybe how much money/time total you ended up investing in each room or area. What projects you did yourself and which ones you hired out. What you’d do differently this time. Also, if it’s not too personal, I’d be curious taking into account the cost to fix up the old house, how much you made or lost on house #1 (as a percentage).
Congrats again!
YoungHouseLove says
Hey Valerie,
We have a post with some of that info in the works for tomorrow! Stay tuned…
xo,
s
Sera says
you guys are amazing(ly dedicated) thank you. “Likey Likey” on the new place, its adorable. Love the pic of burger in the hallway! Massive congrats and have fun unpacking.
Sarah R. says
Wow, that view from the sunroom! I want a sunroom!!! Actually, I want to be able to sit in a room in my house and not be in view of the neighbors. lol
Your new house is going to be gorgeous! I love the built-ins and I can totally visualize the French doors. Can’t wait to see everything develop.
Krystle says
Your new house is cute!! I LOVE, LOVE, LOVE that there is a fireplace in your kitchen! What a wonderful way to enjoy a meal and enjoy cooking one. Can’t wait to see how you implement your own touches to this house.
Brittney Porter says
OMG! The pics of your new house make me sooo tired thinking about all the work yall have ahead, but also SOOOO excited to see what you do with it! I know it will be fabulous and can’t wait to follow every step of the way!