Greetings again from Panera (there’s no internet at home yet – so we stop in, get hot chocolate, and slap together a post or two for you guys whenever we have a spare moment thanks to their free WiFi). We know you’re anxiously awaiting interior shots of our new house all empty and move in ready from yesterday (can’t believe it’s really ours!). So here they are. I ran around quickly, which resulted in some less than perfect shots (our friends and family were outside in the snow waiting to start bringing things in so I made it snappy and didn’t have a chance to record a video so that’ll have to come later). But anyway, this is the blank slate that we can’t wait to start having fun with. Paneling? Check. A yellow and beige bathroom? Check. Dark wood trim? Check. Many different floor choices? Check. Brick that we’re dying to paint? Check. Off-centered windows? Check. Small box-like rooms? Check. Walls to knock down? Check. A sink in the master bedroom? Check.
In other words, we’re insanely excited to get in there and start making our new house feel like it’s really ours. Which usually doesn’t happen until the paint brushes and the hammers come out. And we have to send a huge shout out to the former owners for allowing us to be the lucky new residents of their pride and joy. They even hosted a party to welcome us to the neighborhood a few weeks back and listened with excitement as we mentioned what colors we wanted to paint things and what walls we couldn’t wait to knock down. It has been an absolute pleasure to buy their house.
But enough jibber jabber. You guys are all probably all thinking “just get to the pictures” (if you haven’t skipped this intro entirely and scrolled down already) so here they are. Oh and check out this post for a floor plan description that will probably make a lot more sense of the flow, some of our future plans, etc.
Here’s the exterior in that blanket of surprise snow courtesy of mother nature:
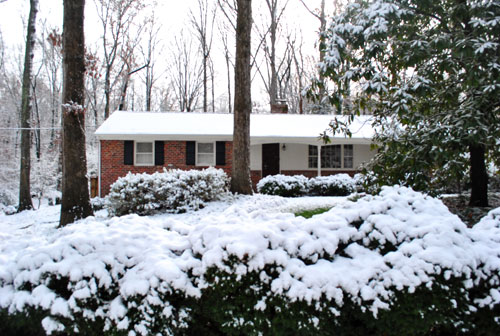
And here’s the room that has us at hello. It’s actually a formal living room with a dining room behind those built-ins, but we’ll be converting the formal living room part into an entryway/dining room with a huge opening on the left wall that leads into the large eat-in kitchen. And that back room that was once the dining room will become our home office thanks to the addition of some pretty french doors.
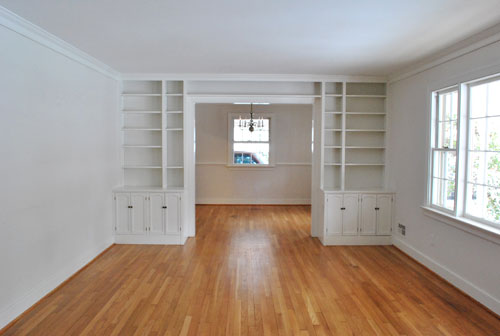
Here’s a look from the other direction back at the door.
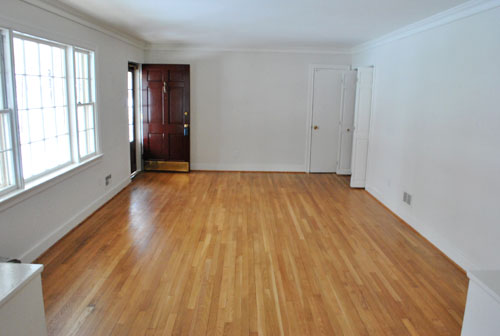
And here’s the long eat-in kitchen we mentioned. Lots of paneling to paint! We’re also planning to paint the cabinets (not sure what color or colors yet) and add a giant island. The opening to the new dining room in the front of the house will be on the right wall in the picture below. We’re hoping to get at least a 5′ pass through so it feels really airy and inviting.
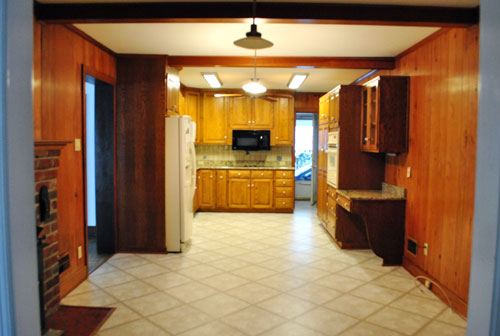
Here it is from the other direction. Another thing we loved about this house from the get go were the wide doorways that it already had. You know we’re suckers for the whole open flow thing.
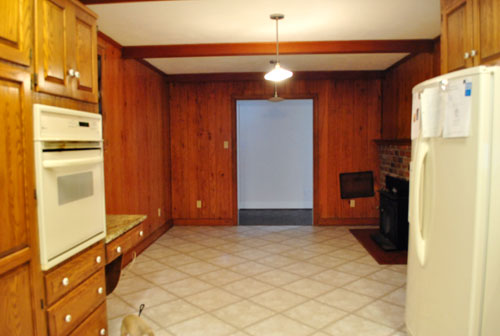
Here’s another one of those nice wide doorways that leads down the hall (this was taken with my back to the master bedroom facing the front door). Burger likie.
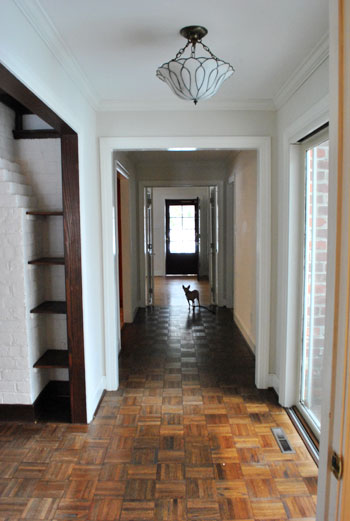
Here’s the room where we’ll do all of our living (when we’re not in the kitchen, since everyone seems to end up there anyway). We realized we never used our formal living room nearly as much as our family room in the old house, so we longed for a bigger all-in-one room to gather (that could accommodate a lot of our large family and a sectional along with some other larger furnishings) instead of having two smaller sitting rooms that were half as functional.
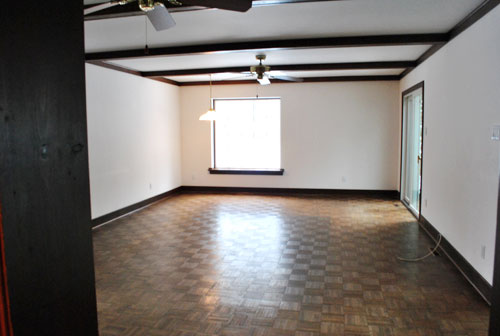
We love that it feels airy and spacious thanks to the generous size and the awesome sliding doors (one leads out onto a raised patio and one leads out into the sunroom).
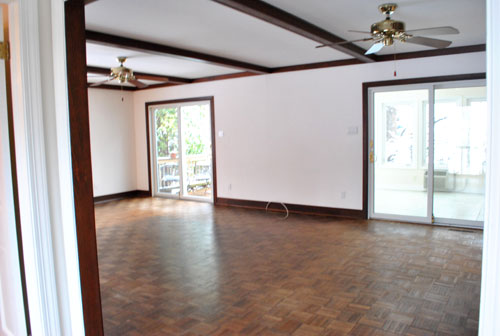
Here’s the view looking towards the kitchen with your back to that big square window in the picture that’s two images up. We’re planning to make that fireplace a double-sided one so we can enjoy it from the kitchen and from the living room- and we also want to widen that doorway to make the kitchen feel even more connected to both rooms that are on either side of it.
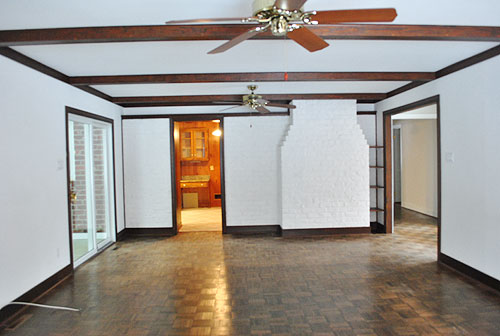
Here’s the sunroom that was added on a while later. The challenge here will be making it feel more integrated with the rest of the house since it feels so modern and new when compared to the rest of the house, most of which was built half a century before.
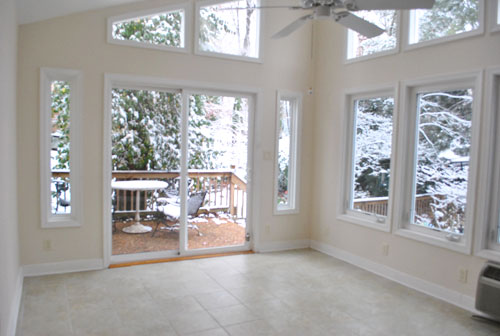
The other side of the sunroom has an off centered window and some dark brick that we can’t wait to transform.
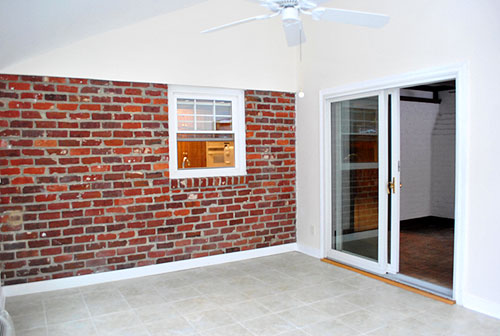
Here’s the master bedroom. It’s a really generously sized room, and the reclaimed pine floors (with super wide-planks!) are pretty special, so we can’t wait to show them some love.
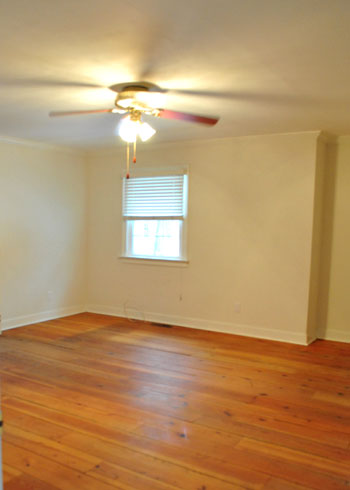
Here’s the sink in the far side of the room (with a shower and a toilet in a room to the right and a walk-in closet to the left). It’ll definitely be a challenge to make that sink feel integrated since it’s visible from the bed (romantic!) but we have lots of ideas when it comes to getting ‘er done.
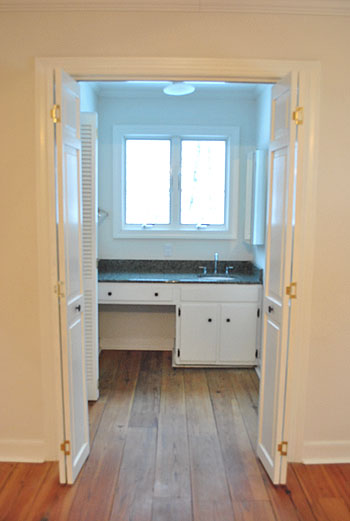
Here’s the hall bath that’s back near the other three bedrooms. We love that it’s so similar to the original full bath in our old house (and the tile is luckily in much better shape).
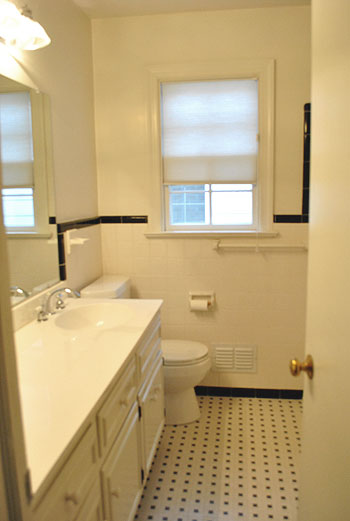
Here’s Clara’s new nursery (it’s almost exactly the same size as her old one):
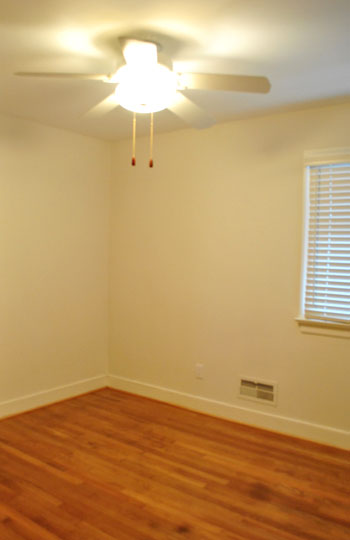
And here’s the middle bedroom that we’re calling the playroom (it’ll become another kids bedroom when our clan grows someday):
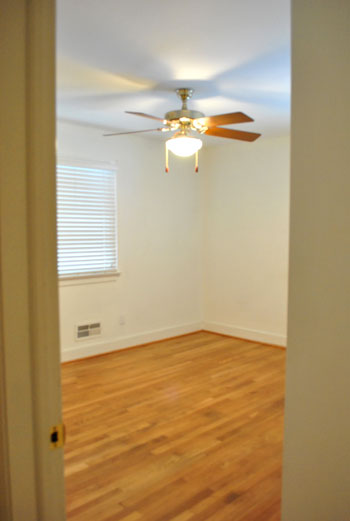
Here’s the guest bedroom that we can’t wait to offer up to family and friends stopping through. Of course we need a bed first…
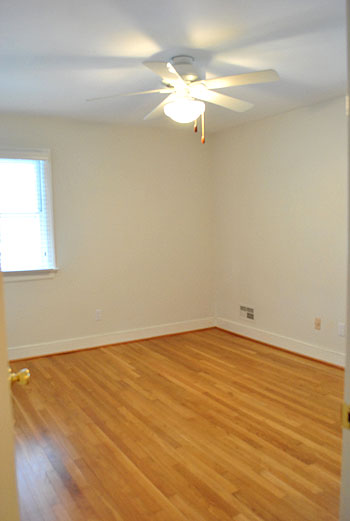
And here’s they funny little yellow-beige bathroom suite (that room used to be the master before they added the new one along with that spacious living room behind the kitchen, so it has its own bathroom).
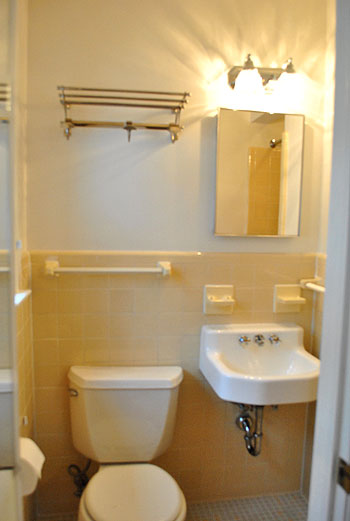
Can’t wait to redo this baby.
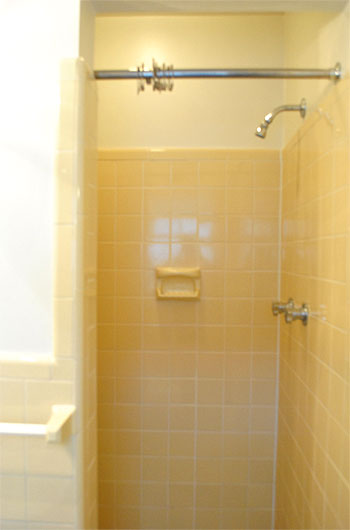
And here’s the little laundry room that we want to pack with storage and function to create a mini mudroom as well.
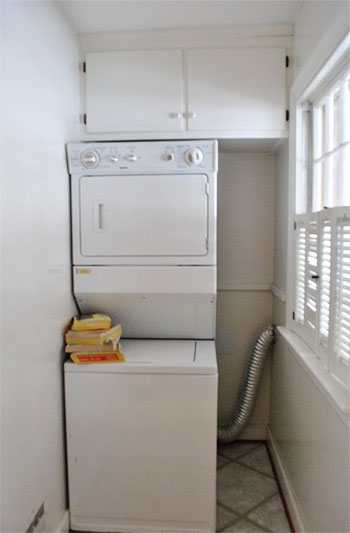
We love the lines of the back of the house (and hope to upgrade the exterior up front someday to match…).
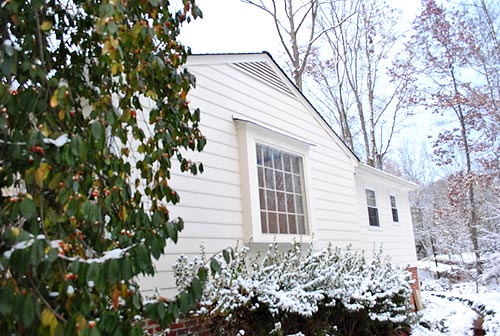
Doesn’t the snow make our backyard look so charming? We’re in love.
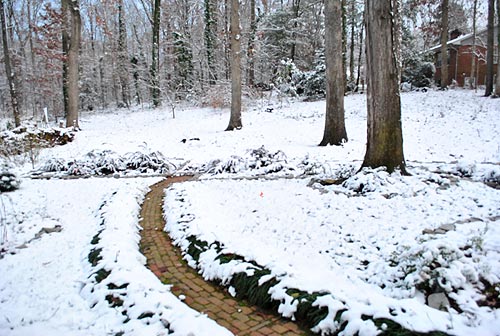
So there it is. It was totally love at first sight for us. And we’re still so thankful for our buyers agent who convinced us to go look at the house (we snubbed our nose at it because it had a carport, and later learned that the owners were offering a full credit to pay for the conversion from carport to garage so it wouldn’t cost us a dime). Seriously, it makes us crazy to think that we might have missed out on this beauty because we were anti carport. But the (real estate) world works in mysterious ways.
Anyway, we hope you guys enjoy the first of many pics of our new place. Please bear with us when it comes to questions (since we don’t have internet access, and want to spend more time at the new house than Panera, we might not be able to answer a ton of new house q’s). You have our word that we’ll share more details about what will go where and what projects we want to take on as things unfold. We’re all about the whole real-time blog-as-we-go thing. Especially since we have so many new projects to tackle! Thankfully we have nothing but time (at least 4.5 years, since that’s how long the last house took us) to settle in and share every detail with you guys. You know we’re chronic over-sharers, so don’t worry about us sparing any detail. Stay tuned for diary-like updates as we tackle transformations both big and small. Until then, come on in and make yourself comfy in our new home! So glad to have you guys along for the ride.
Psst- You can check out our new BabyCenter post all about Clara’s new room here.

Jennifer @ Darling Notes says
Love the built-ins! I can’t wait to see what you do to all the rooms! Congratulations!
KRG says
How nice. You should look into a paint called CabinetCoat for your kitchen. That stuff is amazing and can be tinted almost any color. Good luck with everything!
Monica says
Oh my word! I can see why you guys fell in love with it! It’s stunning! Such a great match for your beautiful family!
jeanne says
Holy Mother of All Things Fabulous.
Rock on you crazy kids!
Beyond wonderful.
Speechless.
Janis Shaffer says
Congrats on your new home! Loved the pics. We, too, almost didn’t even see our home because we HATED the exterior and it had an UGLY added on carport. We finally gave in when our realtor begged us to take a look at the interior. And boy were we glad!! We love the big rooms and we also have a long hallway -which btw, our grandkids love to run up & down and it’s perfect for little ride-on toys – we have a similiar bathroom too! We tore off that ugly carport and we still want to chg the exterior, but we love our house!!
MelissaOklahoma says
Lovin’ the new digs! I can see why you two love it and I cannot wait to see all the wonderful things you do!
Stephanie says
I can’t stop looking at all the pictures. The potential s unbelievable! I can’t wait to see your family grow to love it even more through project after project after project.
We’re currently looking at houses (first time home buyers) and a garage has been numero uno on the list (that and a fireplace…thank you lake effect snow and the bitter temps of upstate NY). You’re really giving us a lot to think about with mentioning the garage credit. Will this be an attached garage? I’m dying to see that project happen!
Congratulations!
YoungHouseLove says
Yup, it’ll be converting an attached carport into a single car garage. Should be fun!
xo,
s
fdx says
aw it looks like a fabulous home and project for the two/four of you :-)
call me crazy but i hope you dont change too much in the yellow beige bathroom suite. i kind of dig the retro aesthetic there. the plastic looking towel rails can go, but the rest is fab.
Claire@LTR says
This place is wonderful. So much potential and space! I LOVE that sunroom! I bet you are excited for the arrival of warmer weather so you can sit out there and enjoy it. Great choice.
Kristina @ spabettie says
oh, it is all JUST BEAUTIFUL !
congrats, and have fun getting settled !
Samantha says
LOVE IT – except that paneling. Whewwww. ;) Can’t wait to see what you guys do to it! So glad you’re in and settling!!
jbhat says
LOVE!!! I love it, Youngsters! It’s so nice to finally SEE it!
Congratlations to all of you (way to roll with it, Clara and Burger!), and thank you for taking us on this thrilling journey.
jbhat
Miranda says
John and Sherry – this is completely YOU! I can see so much of your old place in your new home, and so many new things that are just spectacular (hello beautiful, wide planks in your master)!
I cannot wait to see how you transform your new home! I’m sure there will be plenty of over sharing to go around (and just enough for me to get my feet wet in our own home). Congratulations again!!!
PS: I love the scallops on the front of your new porch…they remind me of something I SWORE I saw you remove before. ;)
Kristina says
What a beautiful new home. I can’t wait to see what you do. I’m so excited to start at the beginning with you guys and learn as much as I can. I plan on practicing my DIY skills on my current home so I can perfect my future forever home. Thank you for being so inspirational.
Jessi says
LOVE your new house! It is absolutely perfect. Can’t wait to see all of your magnificent projects!
Amanda says
It’s absolutely lovely. I can see the potential. I can’t believe you guys found what will become a cooler house. Clara will be very lucky to grow up in such a spacious house. Love it!
And how about a big congratulations, and whew it’s over for a good smooth move.
Meredith says
Wow! That first interior photo is beautiful! I can’t wait to see what you guys plan to tackle first!
Ellen says
Ok, I see why you like it so much! It’s going to be seriously amazing when you’re finished with all your renovations!
Jenn says
Lovely! You have no idea how excited I am to see what you end up doing to the place.
KK says
REALLY IMPORTANT QUESTION ;) – What about your closets? Will you inherit a walk-in? Have to build them around your bed again? Or rework current closets to add more bars/shelves? Do tell…
YoungHouseLove says
We got a walk in, baby! So excited!
xo,
s
Aimee says
I was so sad to see your old house all empty! I can’t believe it affected me that much! But your new home is bursting with potential and I cannot wait to see what you’re doing with it!!!!
Kelli says
This is amazing! The pine floors are spectacular, and those built ins leading to the dining room soon to be office are soooo lovely. It is funny the bathroom looks like your pre-makeover bathroom :] Best wishes!
carolinaheartstrings says
Great house. Some much potential for you two. Cannot wait to see how you transform it step by step. What a great move in day, snow and all!
Erin N. says
It’s GORGEOUS. So many congratulations!!!
heyruthie says
p.s. i just also have to comment how *much* your new living room (will be your dining room) BEFORE looks like your old living room AFTER. light, bright and airy! Isn’t that awesome, that you get to move right into something that’s already nice, clean, white and bright?!?
Megan says
Wow! It’s really nice. I was expecting more of a dump. It’s a really nice and well cared for house that just needs updating. Fabulous!
Shreya says
I can see why the house had you at hello!
Its beautiful and bursting with potential :)
All the very very best – Looking forward to seeing what you do with it!
monica says
Beautiful! The backyard is charming indeed!
Love the wood floors–will you be replacing all/some of the hardwood floors or just refinishing? I assume you will replace the tiles. Double-sided fireplace is a fab idea!
Congrats again!
YoungHouseLove says
We’re thinking refinishing them in the same tone will unify them but they’ll still have some nice varied texture.
xo,
s
Pam says
Great job, Youngsters! I can certainly see why you fell in love with the new place — it’s loaded with potential. I’ll be anxious to see what you do in the kitchen. I’ve got the same color of cabinets, wallpaper blacksplash, and linoleum floor with a square pattern. I want to change all of it, and I have no idea where to start.
Thanks for keeping us posted every step of the way, when you must be stressed and exhausted. And best wishes for many happy years in the new digs. Well, at least 4.5 anyway.
erin m. says
Just wanted to say thanks for being so candid with all this, your last house and now your new one. It is so fun to be a part of!
Carla says
good luck you two – the house is fantastic!!!
Kim says
Your house is cute…can’t wait to see what you’re going to do with it! :-)
jenn says
what is that little shelf area in the corner of the hallway? are you planning on keeping it? what did the old owners use it as? it seem so strange to me.
also, don’t you have that pull out couch for the guest bedroom or will you be using that in the office?
YoungHouseLove says
We’re thinking of keeping that in the office. Who knows where it’ll end up though! As for those shelves, they used them for books and albums. Not sure if we’ll keep them or adapt them somehow…
xo,
s
Lynn van Slyke says
Awesome! You did good =)
Does your new place have a basement? Did I miss that? Can’t wait to see what you do.
YoungHouseLove says
It has another separate entry basement like our old house (this time under the master). Will post pics soon.
xo,
s
Shannon says
Congratulations!
I am so excited to see the project posts that you all come up with!
Gaby says
The new house looks like your old one´s bigger sister.
(and I´m preety sure someone has already made this comment, haha).
Congrats! Waiting to see all that magic DIY happen.
Ellen says
Looks pretty amazing!
Congrats, and can’t wait to see the renovations unfold!
Samantha says
Yay! I’m glad everything went smoothly. Can’t wait to see what you all do with the house.
Lindsay H says
Congrats you guys, now that you have shown the pictures, I can tell that is house is totally for you. I can’t believe the party that was thrown, that is just about the sweetest thing! Good luck over the next few days, you sound so happy, can’t wait to hear more.
Kel says
Looking amazing and full of creative potential. You guys will do amazing things with it.
Shannon says
I tend to do work on multiple rooms as well. I’m not sure if I enjoy doing it this way lol…but that’s how it happens. It works!
Jo says
Congrats you guys! I cannot wait to see what you start doing with this place. It’s very exciting.
Holly says
Congratulations, so exciting!
I love the floor tile in the hall bathroom. SO many older houses in our area have that tile, it must have been very popular.
Holly Harrington says
We too purchased an older home with the most fabulous reclaimed pine floors originally installed decades ago. We had them refinished using a dustless system and had Bona Traffic applied. It is a terrific product and “green”. We couldn’t be happier. Best wishes to you all!
Travelstovegas says
Congratulations! Best Wishes to your happy little family in your new house! Thanks for sharing so much of it with us already, and we’ll all be here whenever you get around to the next thousand or so projects! ;)
Tarnya Cook says
The house is so gorgeous and completely liveable even the colours are fine for the medium term, not like you have ghastly bright coloured walls in the colours of the rainbow!! Lol. I so long for an American ranch style house, they are just so beautiful and full of character, we just don’t have them where I live in Australia and I so wish I could move to Richmond, NY too it looks beautiful. Congrats guys I know its going to be a great adventure.
Erin B. says
Love the new place – so excited to see what you guys will do! As a two-time homeowner myself, I can relate to all of the feelings that you’re feeling – especially the excitement and anticipation of the upcoming challenge! Happy to be along for the ride!
Candice says
Love it! I am so happy for the two of you – what a great thing to find a place that already feels so much like a HOME, even empty! Yay for old houses with interesting quirks (said by a homeowner with a house that isn’t old who loves them!). My favorite part is the hallway – but I think that you are going to really enjoy the family room!
Joi says
I love it! I am so excited to see your new home and blog evolve.
And one question…did either of you shed a tear when you left your first home for the last time?
My husband and I are in our first home and I think about the day we choose to move and I think I’ll be teary eyed.
YoungHouseLove says
Hey Joi,
Believe it or not, no! I totally expected to bawl but we were both so anxious and excited about the closing and the new house that I guess we got distracted. It didn’t really feel very final and sad, just exciting to move onto the next chapter if that makes sense.
xo,
s
Carrie says
Sorry, it’s beautiful. There is so much light, which is #1 in my book. I was expecting an ugly duckling, instead you have… I don’t know, what’s not an ugly duckling but not yet a swan? A goose? ;-)
Congrats on the new home! It’s nice to start with, so things can only go up from there.