Greetings again from Panera (there’s no internet at home yet – so we stop in, get hot chocolate, and slap together a post or two for you guys whenever we have a spare moment thanks to their free WiFi). We know you’re anxiously awaiting interior shots of our new house all empty and move in ready from yesterday (can’t believe it’s really ours!). So here they are. I ran around quickly, which resulted in some less than perfect shots (our friends and family were outside in the snow waiting to start bringing things in so I made it snappy and didn’t have a chance to record a video so that’ll have to come later). But anyway, this is the blank slate that we can’t wait to start having fun with. Paneling? Check. A yellow and beige bathroom? Check. Dark wood trim? Check. Many different floor choices? Check. Brick that we’re dying to paint? Check. Off-centered windows? Check. Small box-like rooms? Check. Walls to knock down? Check. A sink in the master bedroom? Check.
In other words, we’re insanely excited to get in there and start making our new house feel like it’s really ours. Which usually doesn’t happen until the paint brushes and the hammers come out. And we have to send a huge shout out to the former owners for allowing us to be the lucky new residents of their pride and joy. They even hosted a party to welcome us to the neighborhood a few weeks back and listened with excitement as we mentioned what colors we wanted to paint things and what walls we couldn’t wait to knock down. It has been an absolute pleasure to buy their house.
But enough jibber jabber. You guys are all probably all thinking “just get to the pictures” (if you haven’t skipped this intro entirely and scrolled down already) so here they are. Oh and check out this post for a floor plan description that will probably make a lot more sense of the flow, some of our future plans, etc.
Here’s the exterior in that blanket of surprise snow courtesy of mother nature:
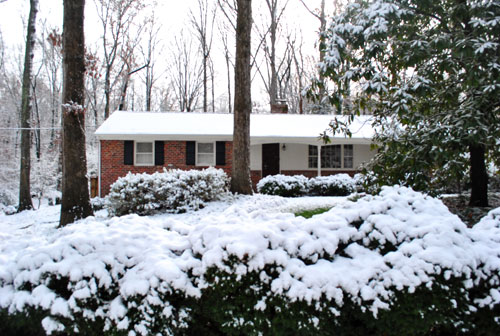
And here’s the room that has us at hello. It’s actually a formal living room with a dining room behind those built-ins, but we’ll be converting the formal living room part into an entryway/dining room with a huge opening on the left wall that leads into the large eat-in kitchen. And that back room that was once the dining room will become our home office thanks to the addition of some pretty french doors.
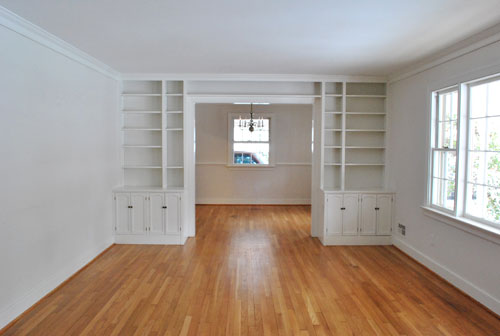
Here’s a look from the other direction back at the door.
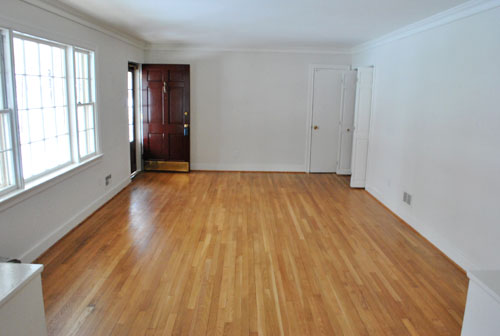
And here’s the long eat-in kitchen we mentioned. Lots of paneling to paint! We’re also planning to paint the cabinets (not sure what color or colors yet) and add a giant island. The opening to the new dining room in the front of the house will be on the right wall in the picture below. We’re hoping to get at least a 5′ pass through so it feels really airy and inviting.
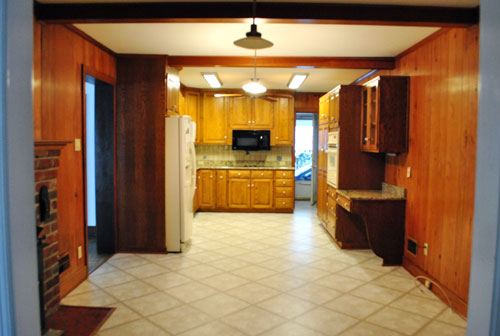
Here it is from the other direction. Another thing we loved about this house from the get go were the wide doorways that it already had. You know we’re suckers for the whole open flow thing.
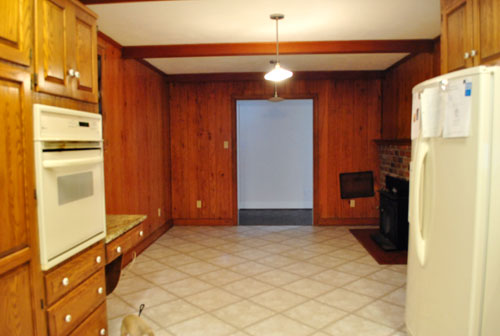
Here’s another one of those nice wide doorways that leads down the hall (this was taken with my back to the master bedroom facing the front door). Burger likie.
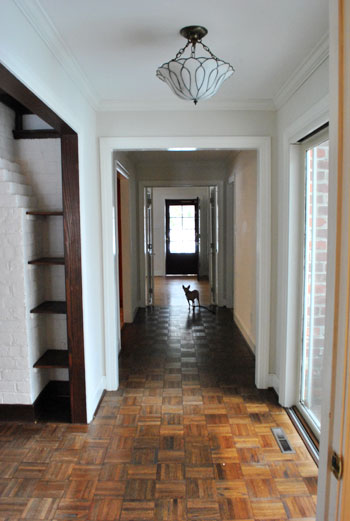
Here’s the room where we’ll do all of our living (when we’re not in the kitchen, since everyone seems to end up there anyway). We realized we never used our formal living room nearly as much as our family room in the old house, so we longed for a bigger all-in-one room to gather (that could accommodate a lot of our large family and a sectional along with some other larger furnishings) instead of having two smaller sitting rooms that were half as functional.
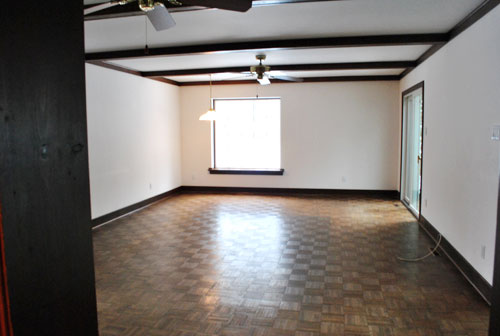
We love that it feels airy and spacious thanks to the generous size and the awesome sliding doors (one leads out onto a raised patio and one leads out into the sunroom).
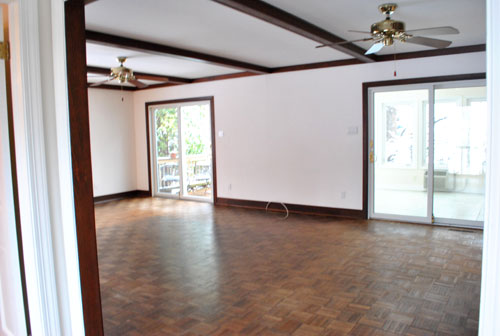
Here’s the view looking towards the kitchen with your back to that big square window in the picture that’s two images up. We’re planning to make that fireplace a double-sided one so we can enjoy it from the kitchen and from the living room- and we also want to widen that doorway to make the kitchen feel even more connected to both rooms that are on either side of it.
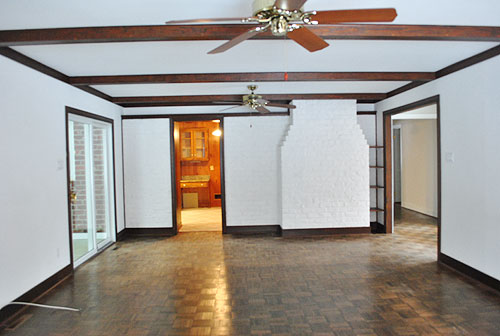
Here’s the sunroom that was added on a while later. The challenge here will be making it feel more integrated with the rest of the house since it feels so modern and new when compared to the rest of the house, most of which was built half a century before.
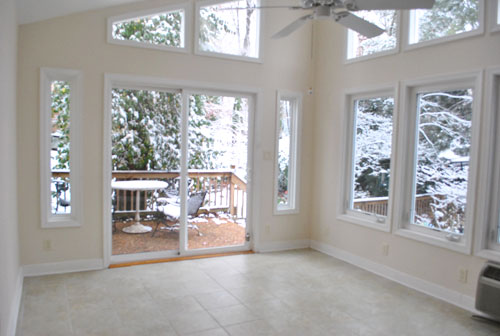
The other side of the sunroom has an off centered window and some dark brick that we can’t wait to transform.
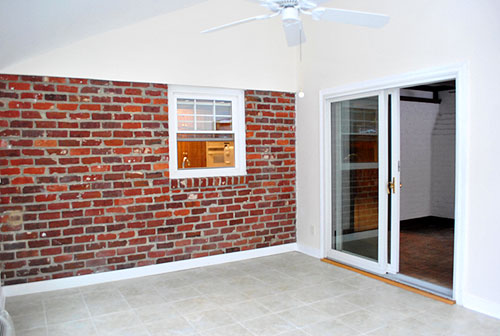
Here’s the master bedroom. It’s a really generously sized room, and the reclaimed pine floors (with super wide-planks!) are pretty special, so we can’t wait to show them some love.
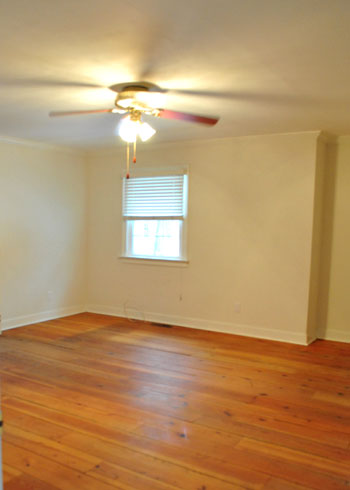
Here’s the sink in the far side of the room (with a shower and a toilet in a room to the right and a walk-in closet to the left). It’ll definitely be a challenge to make that sink feel integrated since it’s visible from the bed (romantic!) but we have lots of ideas when it comes to getting ‘er done.
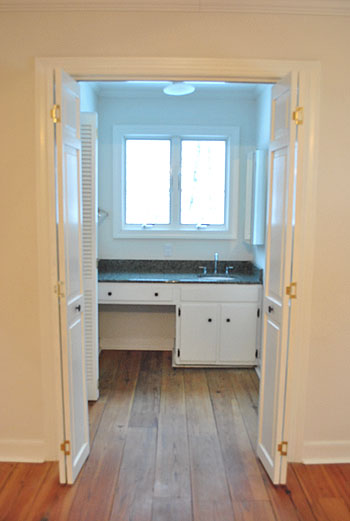
Here’s the hall bath that’s back near the other three bedrooms. We love that it’s so similar to the original full bath in our old house (and the tile is luckily in much better shape).
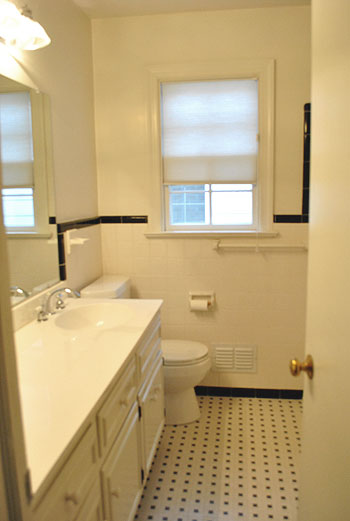
Here’s Clara’s new nursery (it’s almost exactly the same size as her old one):
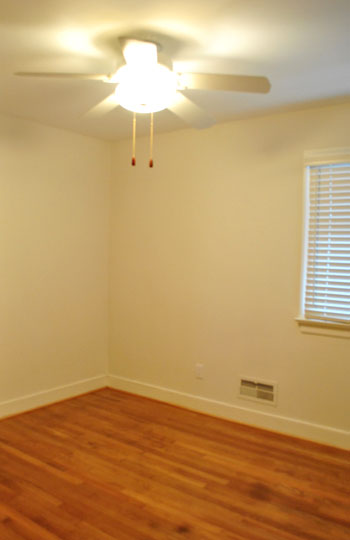
And here’s the middle bedroom that we’re calling the playroom (it’ll become another kids bedroom when our clan grows someday):
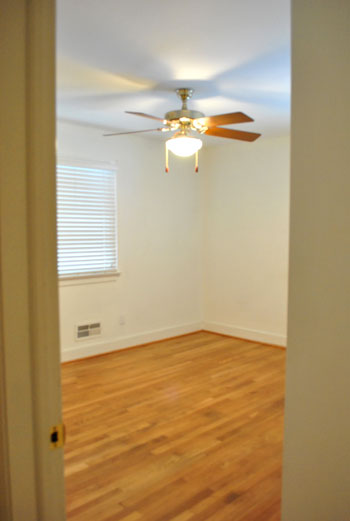
Here’s the guest bedroom that we can’t wait to offer up to family and friends stopping through. Of course we need a bed first…
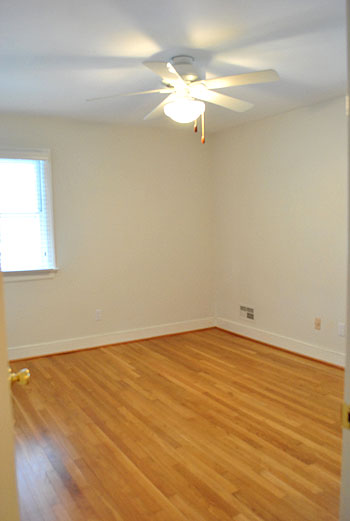
And here’s they funny little yellow-beige bathroom suite (that room used to be the master before they added the new one along with that spacious living room behind the kitchen, so it has its own bathroom).
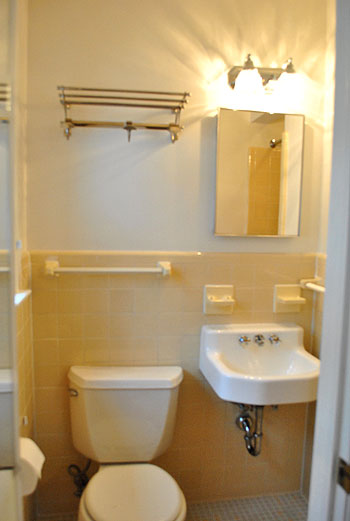
Can’t wait to redo this baby.
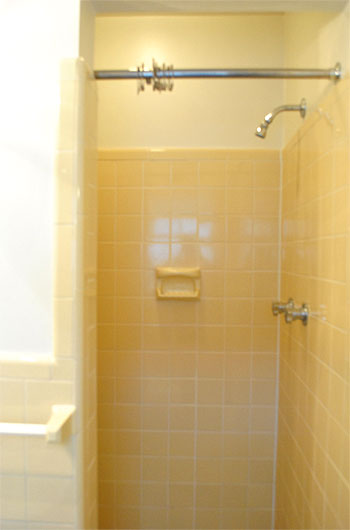
And here’s the little laundry room that we want to pack with storage and function to create a mini mudroom as well.
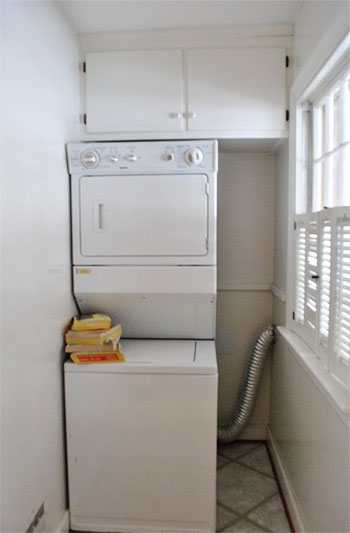
We love the lines of the back of the house (and hope to upgrade the exterior up front someday to match…).
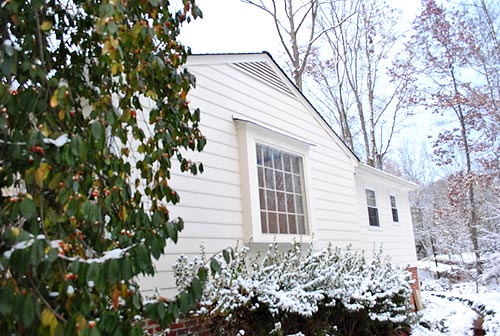
Doesn’t the snow make our backyard look so charming? We’re in love.
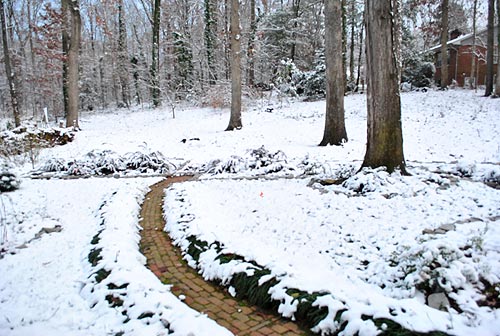
So there it is. It was totally love at first sight for us. And we’re still so thankful for our buyers agent who convinced us to go look at the house (we snubbed our nose at it because it had a carport, and later learned that the owners were offering a full credit to pay for the conversion from carport to garage so it wouldn’t cost us a dime). Seriously, it makes us crazy to think that we might have missed out on this beauty because we were anti carport. But the (real estate) world works in mysterious ways.
Anyway, we hope you guys enjoy the first of many pics of our new place. Please bear with us when it comes to questions (since we don’t have internet access, and want to spend more time at the new house than Panera, we might not be able to answer a ton of new house q’s). You have our word that we’ll share more details about what will go where and what projects we want to take on as things unfold. We’re all about the whole real-time blog-as-we-go thing. Especially since we have so many new projects to tackle! Thankfully we have nothing but time (at least 4.5 years, since that’s how long the last house took us) to settle in and share every detail with you guys. You know we’re chronic over-sharers, so don’t worry about us sparing any detail. Stay tuned for diary-like updates as we tackle transformations both big and small. Until then, come on in and make yourself comfy in our new home! So glad to have you guys along for the ride.
Psst- You can check out our new BabyCenter post all about Clara’s new room here.

Elizabeth says
What a great house! I can’t wait to see what you guys do with it!
Christina says
Woohoo!!! There is so much potential that I’m drooling! Its going to be tons of fun watching you make this house yours!
Julianne says
Congratulations! Can’t wait to see your first before and after pictures!! You have some great spaces to work with! My favorite are those built-ins in the front room!
Elizabeth says
I just saw where you said you’d paint all the trim white… have to say I almost wish that the trim in my house *was* a mishmash like yours and I could go white guilt-free. Unfortunately it’s all wood trim in a 2300 sq foot house and it’s overwhelming to think of painting it… BUT we have the same kind of wood beams as you have in the big room (along with rough-hewn boards to chair-rail height) and I’m not sure how they’d look painted. So very excited to see that project and how many coats of paint it will take, perhaps I will change my mind about my house. :)
Elizabeth Mackey says
OOOOO this is so exciting. I can see how you are going to make this place sing!!! What a great idea to make the living room the dining room too, it will be stunning!
I’m so excited to follow you guys on your new journey.
Sheela says
Looks fantastic guys! What a lovely house, and you’ll make it even more lovely! Congratulations!
laurajane says
I LOVE your new place- so many beautiful qualities- a total diamond in the rough… And that sunroom? LOVE LOVE LOVE.
Have fun youngsters! I’m curious what room you crack on first!
Jessi E says
You two did a wonderful job picking a house, and I am sure you’ll do an even better job transforming it! Congratulations!
Stacie M. says
Congratulations! You have a ton of space to work with! How exciting.
Val says
Oh I can’t wait to see what all you guys have in mind for this house! It has great bones and I just love that long hallway, center kitchen, and sunroom! It will be beautiful when your finished!
Rabbit says
CONGRATS!!!!
Question: is the separate entry basement a VA thing? A southern thing? I’d never heard of this, and now you’re on house #2 w/ a separate entry basement.
Another question: Ever notice you have a lot of posters from Australia? Do you know someone down there?
Can’t wait to see the changes unfold!
YoungHouseLove says
Hey Rabbit,
We did notice that about the Aussies! We have no idea why there are a bunch of them but we’re definitely happy to have them! As for the separate entry basement thing, I think they’re an addittion thing. In our old house they added a sunroom and a basement under it for storage (might as well use the raised foundation for something) and they did the same at our new house except it’s under the bedroom).
xo,
s
nicole @ our three reasons says
looks great!! i can’t wait to see the transformations! :)
Kristen says
I love it! I’m a new reader to your blog – currently working my way through the archives – and I am so excited that you’re keeping things going with a new house! You have changed my views on buying a house so much – I will not be scared off by dark paneling or brick ever again. Congratultations!
Jenn says
This house looks like it has 4 or 5 different types of flooring throughout. LOL! Also, as much of a pain it would be, I would seriously consider taking down the paneling and replacing with drywall instead of painting over it. I still think painted paneling looks dated. Great canvas though! Can’t wait to see what’s first on the list.
Yevette says
My favorite picture of your new house is the hallway. It is beautiful!
Yevette says
cont.-I can just imagine cute little kids running up and down it (the hallway!)
sara says
LOOKS AMAZING! I can’t wait to see how you transform it!
Dara says
I cannot WAIT to see you paint your cabinets!! I have been dying to paint mine and the pros keep saying not to but all of the DIY bloggers say go for it. I trust you two, so I know you won’t steer me wrong!
Congrats on the new place!
Megan says
I can’t believe how similiar it is from your old house! It’ll be great to see the similarities and differences between the two as you start to transform it into your home. You’ll have to let us know the color choices. I am in desperate need of new colors for my house! :) Can’t wait to see it all!!
Jill says
Congrats, you guys, she’s a real beauty :) I can’t wait to see the place all Petersik-ed up!!
Kim says
Ummm helllllllllllllloooooooooooo – turn the sun room into your home office and take advantage of that killer view!!! What an inspiration to be able to look out over your backyard and see the woods – I’d take that over a room off the dining room any day!!! :) You can’t put a price on natural daylight.
Colleen says
Congrats! I look forward to watching this one blossom!
Amanda says
Ugh! I am thrilled to bits for ya! It has such amazing potential!!! :D You guys will rock that house’s socks! :D
Robin says
You two did GREAT! I’m in love with that sunroom! And oh, the fireplace close to the kitchen… I’m soooo jealous!
I really do think you hit the jackpot with this place. It’s got so much, and so much possibility! I really couldn’t be more excited than if I had bought the house myself.
I’m so glad you’re settling in and a huge attaboy (and girl) for keeping up with the blogging. You two are rock stars.
Gina @ Temporary Nest says
I am SO excited for you guys and to check in on the progress day after day! You guys are awesome… But I just realized… Not a single fireplace?? You had two beauties before!! What are you going to do now?? No, awesome mantel displays?? Are you sad about the loss??
YoungHouseLove says
Hey Gina,
We actually have a fireplace (and mantel) in the kitchen- and we plan to make it double sided so we can enjoy it from the family room too!
xo,
s
indigorchid says
Oh, my goodness! This new house of yours has *amazing* bones! All the wood floors are fantastic, and the built-ins around the house look like they are in great shape! I actually love the dark wood trim in the family living room – I think it makes for a great dramatic space! (I feel like it could go straight into an interior decorating magazine, easily!). Ok, lots and lots of exclamation points. Also, sunroom? Looks awesome. Awesome.
Erika says
Oh, this place is mah-ve-lous!!! Lucky you! Can’t wait to see all the changes.
Congrats!
BTW-is that real tongue and groove paneling or pressed board in the kitchen?
YoungHouseLove says
Hey Erika,
It’s the real deal!
xo,
s
jessica brown says
It will be fun to watch this house transform. Can’t wait to see it all.
Congratulations on the new house!
Lisa says
Thanks for heading out to Panera and taking the time to post the photos! I was looking forward to seeing them all day! Congratulations to the 4 of you – I can’t wait to see your vision unfold! All the best and Merry Christmas!!! :-)
Rebecca @ the lil house that could says
I guess since I only found out about you guys a couple of months ago, it’s weird seeing pictures of an imperfect house up here! Thanks for buying a new house so I can see the whole process again :)
Ashley @ According to Ashley says
Love it!! That first room had me at hello, too!
Susan says
It is truly beautiful…perfect now, and even more perfect when you start working your magic on it! I think my favorite room is the sunroom…love those high angled windows. And yes, you need to paint that brick ASAP – I agree! Congratulations on finding the perfect “growing place” for your family.
Nikki says
Love it! I can’t wait to see what you guys are going to do to the house. Yay : ) What’s the yard like? Are you planning on doing some landscape action this spring?
YoungHouseLove says
Hey Nikki,
Yard is awesome. Definitely some landscaping on the agenda come spring.
xo,
s
karen says
i love it!!
It’s going to be a stunner!
Becca says
It is awesome!!! SO much potential! We jjust (well, 6 months ago) moved into a house with a lot of “potential” too, if ya know what I mean, so I can’t wait to work alongside you guys! Congrats!
Jen says
CONGRATULATIONS! So excited for your family. I can’t wait to see what you have in store for your new home. Merry Christmas Petersiks!
Sheryl J says
Love the flooring in the master also. I can see where you fell in love with this place; it has so much potential. Great find guys!
Megan says
OMG – I am so freaking excited for all the fun new ideas that you are going to bring – I can’t even handle it! Yeah for a whole new house to start.
Thanks for sharing your life and journey with us!!!
Julia Harts the Man says
I haven’t checked the other comments yet but I just had to say I hope to God you guys are keeping that GORGEOUS light fixture in the hallway picture with Burger. If not, I will pay you for it and for the shipping! But please tell me you are keeping it!
And the whole house is fantastic by the way. You really found a great house!
YoungHouseLove says
Hey Julia,
Not sure yet. Time will tell though! And we won’t sell it without making an announcement if that’s the decision. It’s really pretty we’re just not sure it’ll work with our furniture and other light fixtures we introduce (you know we like to keep things feeling cohesive). We shall see!
xo,
s
Arnice says
I absolutely love the fireplace in the kitchen. It gives me warm fuzzy feelings as my grandmother had one in her kitchen when I was growing up. I can’t wait to see the after picks when it is double-sided.
Liz says
I surprisingly love the exposed brick in the sunroom. It seems so warming in the super light space.
So excited for your family!
Stephanie D says
How exciting! The house looks great and I can’t wait for more inspiring projects to use in my own house!
Angel says
What a neat house! I am a new reader and am very excited to see you transform this house into a home. I came to your site to find inspiration for your new(to us) home. So many things to change and I don’t even know where to start. I will be very excited to see what you do with the master bath. Ours is very similar and I have been trying to figure out what to do with it. I would love a bathtub in there but not sure if it is possible. Anyway, congrats!
Julie says
Oh, wow, I just love it! Congratulations to all of you. I am sure you are finding that Burger has already adapted to the new space, and sweet Clara too. I’m curious – while you tackle all of these amazing projects, what room is going to be your “stable” room, the one room you retreat to after doing all the projects?
YoungHouseLove says
Honestly, probably none of them! We like doing stuff in every room depending on our mood. Clara’s bedroom will always be peaceful though, so that might end up being our little family retreat!
xo,
s
Amanda W. says
Congratulations! I can really see why you guys love it! It has so much potential and space! I love how it seems very airy! Great place for Clara to have her 1st Christmas!
r8chel says
Woohoo! I knew I was eager to see pictures of the house, but I didn’t expect to feel THIS excited about it! What a great find! I can totally see why you picked the house. It has so much potential and is just begging to be updated. I can’t wait to watch the gradual transformation!
Melissa Peskin says
Congrats you guys! Thanks for reposting the link to the floor plan – I recognize it as cohesive with the general area of Richmond you live in. I live there too and am planning to renovate a different version of the same basic layout. The architect we hired also lived in the area and renovated a floor plan that started almost exactly like your house’s original layout and ended up very different from how yours did. I’m going to show him your current and future layouts while we’re discussing what to do with ours!
My carpenter-turned-engineer friend told me he loves 50s brick ranches like ours because they’re built so solidly with good wood in the interior framing. Personally I love the way they feel. All the best to your in your new home.
Amy says
Congrats! So excited to see how you transform it.
jessica o'brien says
so exciting!!!! i think we’re all excited to be on this ride with you from the very, very start. the houses where you are, are so different from the style i grew up in + am used to myself (here in san diego / los angeles) so it’s even more of a “new experience” for me to see the breakdown. best wishes + congrats!
misa says
it is amazing! i am sick with jealousy! i’m in love with the bathrooms. and i completely agree with julia; that light fixture is beautiful. i’m so excited to see all of your projects.