Greetings again from Panera (there’s no internet at home yet – so we stop in, get hot chocolate, and slap together a post or two for you guys whenever we have a spare moment thanks to their free WiFi). We know you’re anxiously awaiting interior shots of our new house all empty and move in ready from yesterday (can’t believe it’s really ours!). So here they are. I ran around quickly, which resulted in some less than perfect shots (our friends and family were outside in the snow waiting to start bringing things in so I made it snappy and didn’t have a chance to record a video so that’ll have to come later). But anyway, this is the blank slate that we can’t wait to start having fun with. Paneling? Check. A yellow and beige bathroom? Check. Dark wood trim? Check. Many different floor choices? Check. Brick that we’re dying to paint? Check. Off-centered windows? Check. Small box-like rooms? Check. Walls to knock down? Check. A sink in the master bedroom? Check.
In other words, we’re insanely excited to get in there and start making our new house feel like it’s really ours. Which usually doesn’t happen until the paint brushes and the hammers come out. And we have to send a huge shout out to the former owners for allowing us to be the lucky new residents of their pride and joy. They even hosted a party to welcome us to the neighborhood a few weeks back and listened with excitement as we mentioned what colors we wanted to paint things and what walls we couldn’t wait to knock down. It has been an absolute pleasure to buy their house.
But enough jibber jabber. You guys are all probably all thinking “just get to the pictures” (if you haven’t skipped this intro entirely and scrolled down already) so here they are. Oh and check out this post for a floor plan description that will probably make a lot more sense of the flow, some of our future plans, etc.
Here’s the exterior in that blanket of surprise snow courtesy of mother nature:
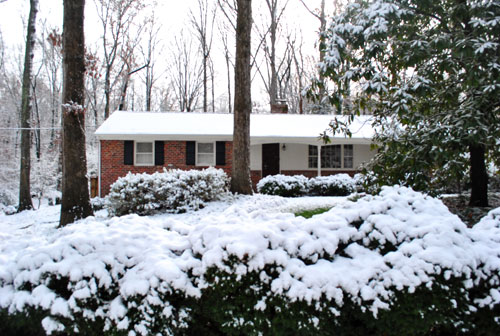
And here’s the room that has us at hello. It’s actually a formal living room with a dining room behind those built-ins, but we’ll be converting the formal living room part into an entryway/dining room with a huge opening on the left wall that leads into the large eat-in kitchen. And that back room that was once the dining room will become our home office thanks to the addition of some pretty french doors.
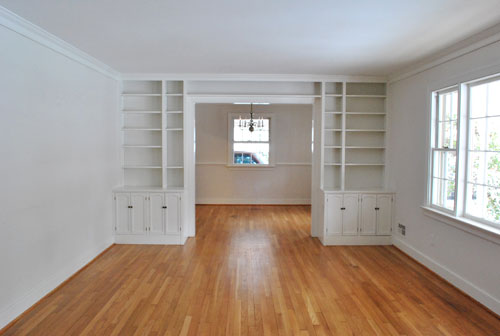
Here’s a look from the other direction back at the door.
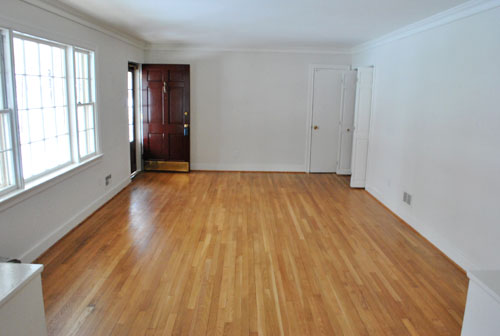
And here’s the long eat-in kitchen we mentioned. Lots of paneling to paint! We’re also planning to paint the cabinets (not sure what color or colors yet) and add a giant island. The opening to the new dining room in the front of the house will be on the right wall in the picture below. We’re hoping to get at least a 5′ pass through so it feels really airy and inviting.
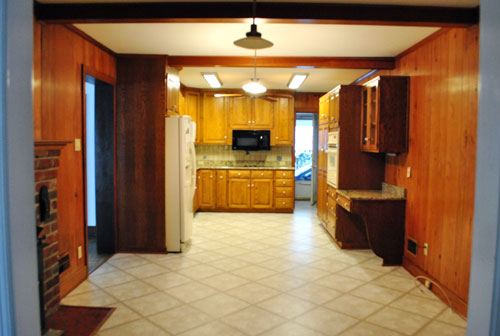
Here it is from the other direction. Another thing we loved about this house from the get go were the wide doorways that it already had. You know we’re suckers for the whole open flow thing.
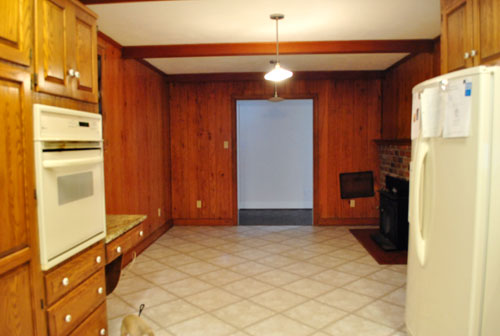
Here’s another one of those nice wide doorways that leads down the hall (this was taken with my back to the master bedroom facing the front door). Burger likie.
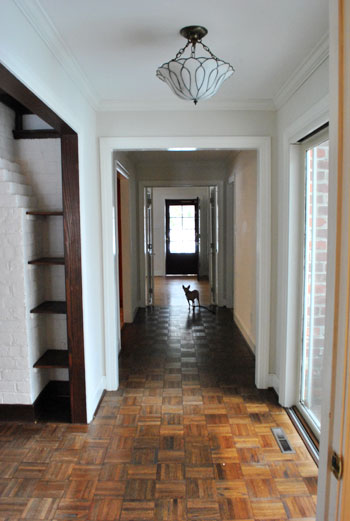
Here’s the room where we’ll do all of our living (when we’re not in the kitchen, since everyone seems to end up there anyway). We realized we never used our formal living room nearly as much as our family room in the old house, so we longed for a bigger all-in-one room to gather (that could accommodate a lot of our large family and a sectional along with some other larger furnishings) instead of having two smaller sitting rooms that were half as functional.
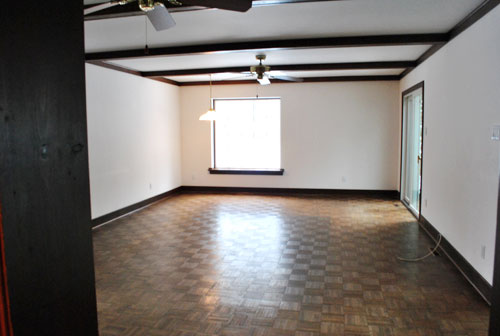
We love that it feels airy and spacious thanks to the generous size and the awesome sliding doors (one leads out onto a raised patio and one leads out into the sunroom).
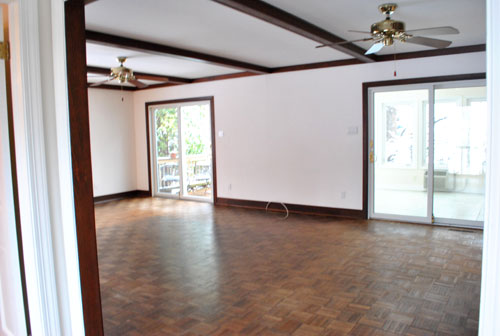
Here’s the view looking towards the kitchen with your back to that big square window in the picture that’s two images up. We’re planning to make that fireplace a double-sided one so we can enjoy it from the kitchen and from the living room- and we also want to widen that doorway to make the kitchen feel even more connected to both rooms that are on either side of it.
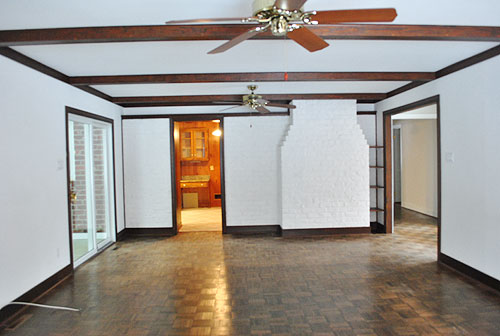
Here’s the sunroom that was added on a while later. The challenge here will be making it feel more integrated with the rest of the house since it feels so modern and new when compared to the rest of the house, most of which was built half a century before.
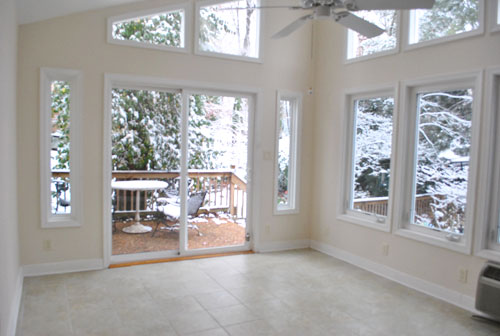
The other side of the sunroom has an off centered window and some dark brick that we can’t wait to transform.
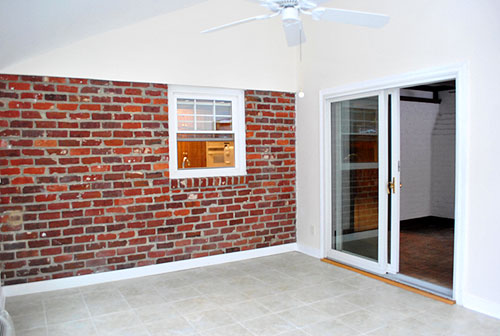
Here’s the master bedroom. It’s a really generously sized room, and the reclaimed pine floors (with super wide-planks!) are pretty special, so we can’t wait to show them some love.
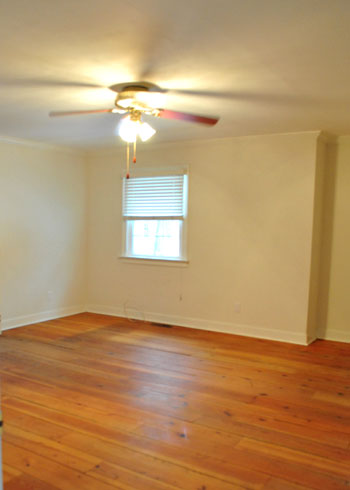
Here’s the sink in the far side of the room (with a shower and a toilet in a room to the right and a walk-in closet to the left). It’ll definitely be a challenge to make that sink feel integrated since it’s visible from the bed (romantic!) but we have lots of ideas when it comes to getting ‘er done.
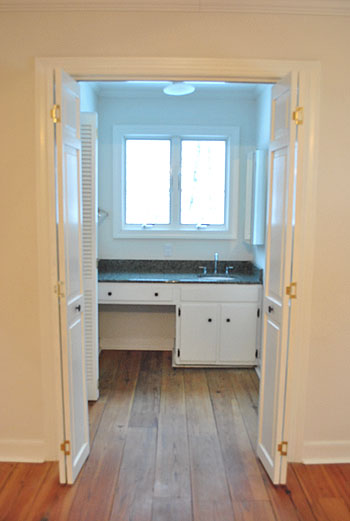
Here’s the hall bath that’s back near the other three bedrooms. We love that it’s so similar to the original full bath in our old house (and the tile is luckily in much better shape).
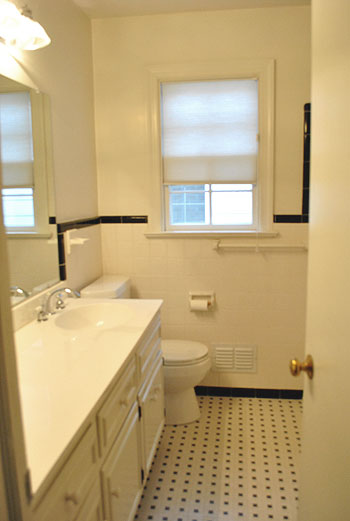
Here’s Clara’s new nursery (it’s almost exactly the same size as her old one):
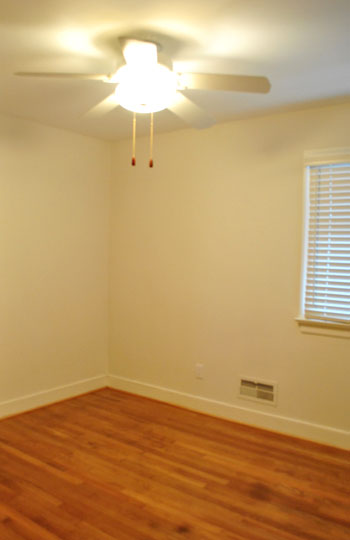
And here’s the middle bedroom that we’re calling the playroom (it’ll become another kids bedroom when our clan grows someday):
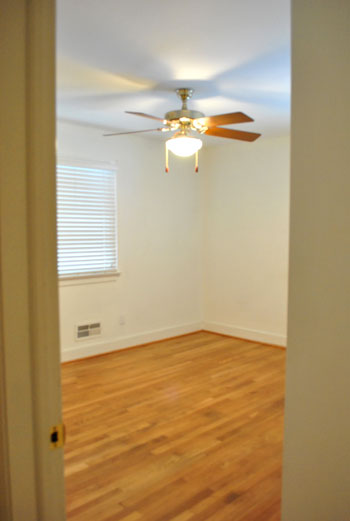
Here’s the guest bedroom that we can’t wait to offer up to family and friends stopping through. Of course we need a bed first…
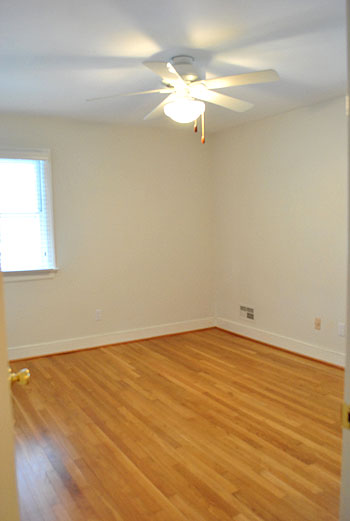
And here’s they funny little yellow-beige bathroom suite (that room used to be the master before they added the new one along with that spacious living room behind the kitchen, so it has its own bathroom).
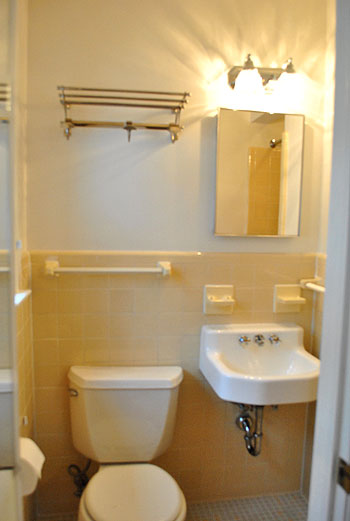
Can’t wait to redo this baby.
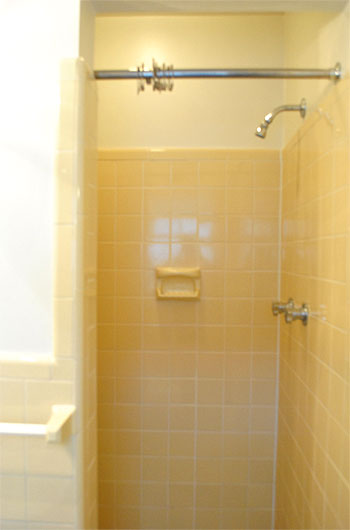
And here’s the little laundry room that we want to pack with storage and function to create a mini mudroom as well.
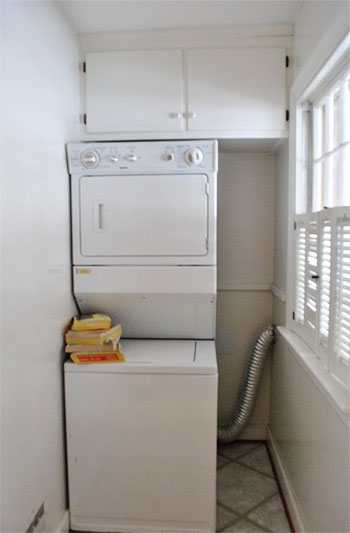
We love the lines of the back of the house (and hope to upgrade the exterior up front someday to match…).
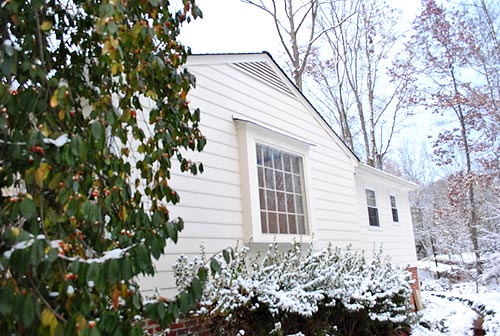
Doesn’t the snow make our backyard look so charming? We’re in love.
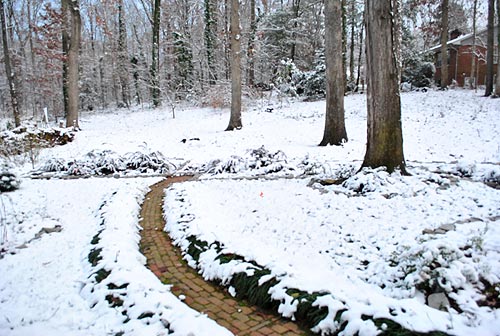
So there it is. It was totally love at first sight for us. And we’re still so thankful for our buyers agent who convinced us to go look at the house (we snubbed our nose at it because it had a carport, and later learned that the owners were offering a full credit to pay for the conversion from carport to garage so it wouldn’t cost us a dime). Seriously, it makes us crazy to think that we might have missed out on this beauty because we were anti carport. But the (real estate) world works in mysterious ways.
Anyway, we hope you guys enjoy the first of many pics of our new place. Please bear with us when it comes to questions (since we don’t have internet access, and want to spend more time at the new house than Panera, we might not be able to answer a ton of new house q’s). You have our word that we’ll share more details about what will go where and what projects we want to take on as things unfold. We’re all about the whole real-time blog-as-we-go thing. Especially since we have so many new projects to tackle! Thankfully we have nothing but time (at least 4.5 years, since that’s how long the last house took us) to settle in and share every detail with you guys. You know we’re chronic over-sharers, so don’t worry about us sparing any detail. Stay tuned for diary-like updates as we tackle transformations both big and small. Until then, come on in and make yourself comfy in our new home! So glad to have you guys along for the ride.
Psst- You can check out our new BabyCenter post all about Clara’s new room here.

Sadie says
Great find! I’ll admit I was skeptical at first because it was so similar to your first home, but I absolutely love it! Can’t wait to see what you do with it. If you answered this before, I apologize, but the windows look pretty new. Are they? If so, that’s a HUGE bonus :)
YoungHouseLove says
Hey Sadie,
Half of them are new and half are old. Better than none!
xo,
s
Katie says
I just started reading your blog recently (during the house hunt), so I haven’t been around for much of the actual renovation process of your old house and am really excited to see what you do with the new place!
I am beyond impressed that you were able to do not one, but TWO posts on your first day in your new place (and thank goodness, since we were all waiting with bated breath!). Wondering…how long does it take you to create and post each of your blog posts??
Thanks for all the sharing — can’t wait to hear more from you!
YoungHouseLove says
Hey Katie,
Posts usually take an hour or two after taking pics, uploading them, editing them, writing the post, proofing it, etc. It’s really answering comment questions that take a while (around two or three hours a day) so between those and two posts along with projects and picture taking and baby tending we stay nice and busy!
xo,
s
Emily B. says
I feel like I wasn’t emotionally ready to leave your old house…I looked at it every day on my lunch break…it all happened so fast! Though, while I will miss the old house…I am also very excited (especially after see the interior shots) to go along with you guys in tackling your new place! Can’t wait!
RC says
Congratulations! Can’t wait to see what you do with your new house.
Jen K says
You can totally do the french doors yourself! Go for it! I love your new house! Especially the wide plank floors in the Master Bedroom! Yippee!! You guys are going to have so much fun!
Melissa says
What a beautiful house with great potential!! Congratulations to all of you! I was wondering when you go to start decorating/re-designing things, will you come up with a plan/scheme for the entire house or will you start with one room at a time and design as you go?
My husband and I have a few rooms that need some major work and we’re stuck trying to decide if we should pick one room to redo and then take elements from that to pull into the other rooms or if we should try and figure out an overall scheme for the rooms first..
Congrats again!!
YoungHouseLove says
Hey Melissa,
We have a general idea of our style and what we like, so we plan to just take on a ton of projects all over the house in no particular order. That seemed to work out well when we started renovating the first house…
xo,
s
Zerique says
i can already see your handi work getting started. you have a great canvas to work with.
Barb says
It looks like you could do double sinks in the hall bathroom when you upgrade… that would be nice for when you have multiple kids. Or not, the extra counter space is also really nice.
I like that there is a window above your bathroom sink, but what about a mirror? Is there a medicine cabinet with a mirror on the inside of the door?
YoungHouseLove says
Hey Barb,
There’s a medicine cabinet with a mirror on the wall to the right of the windows. Might change that though. Stay tuned…
xo,
s
Carrie says
So so SO beautiful…full of potential. I can’t wait to see what you guys do with it! Congrats!!
Lauren says
I’m so excited for you guys! You have motivated and inspired me so much and I’ve only been reading since September of this year! I can’t wait to follow your adventures in this new chapter of your lives! Much Love to you, Petersiks!
Elisa says
Unbelievable amounts of potential! SO JEALOUS! So excited to see where you guys take this… I know it will be wonderful! CONGRATS!
Patti says
I can see why you fell in love with this house … I just did too! Can’t wait to see what you do!
iLa says
What a nice place! Lots of space and what a great potential for the two of you!
Congratulations and Good luck!
iLa
Shana C. says
I love your new house and cannot wait until you start the renovations!! So exciting!
katy says
Sorry, you may have already answered this, but I just realized the fire place faces the kitchen area. LOVE a fireplace in the kitchen!!! That’s gonna look awesome when you get your hands on that!
My question is, would you consider opening up the other side of the fire place and making it double sided into the family room? Or knocking out both sides of the wall on either side of the fire place to make a cohesive flow into that side of the house? I read that you wanted to expand the entrance of the kitchen from the front room, curious if you’ll take that open feel all the way back? Very Jeff Lewis of you! haha
ah, ok back to my boring job…
YoungHouseLove says
Hey Katy,
Yes! We mentioned in this post (and the floor plan post) that we want to convert it to a double sided fireplace and widen that doorway! Can’t wait!
xo,
s
Elizabeth says
Yeah! I’m so excited for you guys! I can’t wait to see what you do. Can I move in too? ;)
Stephanie says
Love the new house, so much potential! Are you guys planning on changing the picture on your homepage to show the new house?
YoungHouseLove says
Hey Stephanie,
Yup, that’s on our to-do list once we have internet again (right now I’m just trying to check comments on the iPhone when I can).
xo,
s
Nancy says
Congrats on the new house.. although am I allowed to still be a little sad? (and maybe a tinge jealous:)) I also wanted to tell you that I have an old 2008 post (about adding the slate walkway)bookmarked and I clicked it by accident to check your site today. Can you believe how much your site has grown??!! 8 people responded to that post.. now you get hundreds (sometimes thousands). Good job and good luck with all your new projects!!
YoungHouseLove says
Hey Nancy,
It totally blows our mind. Seriously, who ever would have thought. Not us!
xo,
s
amanda says
I’m so glad I recently discovered your blog…what great timing! I feel like I just got to know the young house, but I am so excited for your family and your new digs!! Thanks for sharing the before pics of your new place! Talk about potential….I bet your heads are spinning with ideas! I can’t wait to see how this house transforms!
Jessica @ The Southern Belle Baby says
What a great blank slate! I am pumped to see all that you guys have in store for this new house. It reminds me so much of your old place (the before pics, of course!) just larger and more open. I think you’re so smart to re-do the layout to work best for you guys and nixing the formal living room. I am most excited to see that kitchen transformed (and the tiny bathroom, and the new entry room, and… well, I am excited to see it all). This place just oozes potential!
Julie says
The house looks great — so full of potential! Can’t wait to see see what you guys do with the place.
Two quick questions I didn’t see addressed in my quick perusal of previous comments — are there granite countertops in the kitchen? Based on the shine, it kind of looks that way… Also, is that tile or faux-tile linoleum in the kitchen/eating area?
Congrats, good luck, and have fun!
YoungHouseLove says
Yup, granite and vinyl floor tiles. We’ll fill in all the other info holes in a bit. We have lots of time for posts and renos ahead of us (which will be a lot easier to share when we have internet and have unpacked).
xo,
s
Kristin Dennis says
CONGRATULATIONS!!! on your new home ~ super excited for you and family, can’t wait to see all the changes to come. I know I’ve said this before but I just love this site, seeing a new post pop-up in my inbox each day makes me giddy and I have to stop whatever I’m doing to read it! You and your hubby are awesome & absolutely inspiring!!
I do have a question about your sunroom…I know you put a baseboard heater in there for the cold months but what did you guys do in the warm/HOT months to keep it cool? Also did you ever have a problem with mold? My hubby & I have a sunroom that we are just using as storage, it has no climate control at all & therefore I’ve had to toss some of our belongings that got a little moldy (like our suitcases, big bummer) so any thoughts or words of wisdom on what we could do to make it an actual functional room w/out breaking the bank (esp b/c we’re renters) would be MUCH appreciated! I know how super busy you are right now…so no rush on the response! Thanks :) xo
YoungHouseLove says
We just opened all the screen doors and ran the fan in the summer. No mold issues for us. Maybe it has to do with ventilation?
xo,
s
Kim says
Do the previous owners of your new house know about this blog? I’m amazed they were excited to hear about the wreckage :) you plan to bring.
After seeing these pics, I totally get why you’re so over the moon about the place. It’s the perfect candidate for some major makeover magic. Congrats guys and thanks so much for bringing us along for the ride.
YoungHouseLove says
Hey Kim,
They didn’t read our blog at first, but after we made an offer they somehow learned who we are (and about our blog) and they couldn’t be more excited! So now they’re readers. I think a lot of the things we want to do are things they considered so hopefully they have fun watching us do all the work. Haha.
xo,
s
ginger says
I can’t wait to see you knock open up that kitchen wall! It will change everything. Congratulations! on the fun and frustration awaiting you.
Meredith says
Gosh – so amazing! I would love a project house. I can just see it dripping with possibilities. Can’t get the husband excited about it. :(
Question: How do you have a single car garage? Out here in Phoenix ‘burbs house hunting isn’t house hunting unless you are upgrading your garage. :) We have a 2 car now and a deal breaker for us is a 3 car. I know you only have one car now but will you always? What about bikes – I have a family of 5 and have 5 bikes, assorted tricycles, scooters, a red wagon, jog stroller and a partridge in a pear tree. With a standard builder 2 car garage, I have room for my Odyssey and my husband’s accord is parked in the driveway to make room for the bikes. It isn’t practical to store them hanging when the kids ride them to school every day. Tract home lots aren’t big enough to have lots of side yard for sheds. Storing them on the side of the house outside, they just get destroyed by the intense sun. I know you have the basement which will store a lot of what i would keep in a garage and I am so jealous of that. Basements pretty much don’t exist here. (or are super rare or are full basements and are counted like house square footage.)
Would you build your garage double deep but single width? My friend has one like that – with another garage door on the back side. This serves as a shed and a place for bikes to come in and out.
Anyway – I am just over the moon for you!! Love it! Can’t wait to see what you do first!
YoungHouseLove says
Hey Meredith,
We probably will always have one car, but we don’t mind parking outside (we never parked in our old garage anyway, we just used it for storage). As for bikes and the mower and stuff, there’s plenty of room for them in the separate entry basement that we have (whew) so we’re all set!
xo,
s
bungalowbliss says
Woo-hoo!! Can you believe I thought about getting to see pics of the new place while I was IN THE SHOWER this morning?? Good grief!
Totally love this place…and I agree that it looks like a “big brother” version of your first home. SO looking forward to you taking us on the new adventure! When does the first project start?
YoungHouseLove says
Hopefully soon! As soon as we can start unpacking (so many comment questions to attend to- ack!).
xo,
s
Chrysalis says
This home is amaazing. I’m interested in how they expanded the house (you mentioned the master and the family room were add on’s). They seem very integrated, as opposed to the sun room.
I’m also interested in hearing how you would upgrade the extreior to match the lines in the back?
Also, fireplace in the kitchen! *LeSigh*
Ann Marie says
Congratulations! It is beautiful and I can’t wait to see what you guys do with the space to make it work for your family.
And — what great sellers you guys had! I love that they threw a party to introduce you to the neighbors. That is amazing!
Kari says
Sherry!! Did your ceramic animal collection survive the move?!?
Sorry if anyone else asked…
And I’m loving the new house…can’t wait til it actually looks like you live there!!
YoungHouseLove says
Don’t know yet! Haven’t gotten to those boxes. Fingers crossed…
xo,
s
Holly says
I’m IN LOVE with the wood floors in your master bedroom!!! I want them! In my house! Pronto!!! :)
Reenie says
Oh my…I can see why you fell in love with it. Lots of potential. However, I LOVE the lil yellow bathroom as is=)
annabelvita says
I know you said you already had some ideas for the strange in-bedroom sink already, but I just saw this bathroom on a blog and thought making it look like a normal (pretty!) dresser might make it more bedroomy.
http://theselittlemoments.wordpress.com/2010/12/14/wish-list
m says
is there a basement?
YoungHouseLove says
Hey M,
Yup, a separate entry one just like we had in our first house.
xo,
s
Megan says
OMG! I absolutely love the new house and all it’s great features. I can’t wait to see what you guys do with it. This is so exciting!! :)
Sarah says
CONGRATS!!
umm do you have any tubs in the new house? You didn’t mention one!
Sarah
YoungHouseLove says
Hey Sarah,
Two! One in the master and on in the hall bath. More pics and info soon!
xo,
s
Jennifer says
I wish my real estate transactions earlier this year had been as smooth as yours. The guy who bought my old condo was a total jerk. It’s a long story, but I had 2 days to be out and he wouldn’t even give me until the morning after closing to get the rest of my stuff out. Oooh, it just burns me up still thinking about it!
Alexi says
I can’t wait to see what you do with the new digs! It has so much potential!
Ashley says
Congratulations! I’m so excited for all of you.
I just started reading your blog very recently, and absolutely love it. I’m closing on my first home next week, so it’s great to read about you all going through a lot of the same things I am at the same time. I will definitely be looking to your advice and wisdom as I update and customize my own space. Thanks for all the inspiration!
Rachel says
Love the new house. We here in blogland are almost as excited as you are.
You mentioned the sink is visible from the bed, but you have a nice long adjacent wall. Why not put the bed facing the door? Just a thought.
April says
WOW!! Great find and I can definitely see where you guys will be adding your personal touches to the place. Similar style to your last home which must be somewhat comforting. I love, love, love the built in bookcases, you’ll definitely have fun with decorating those. Can’t wait for all the upcoming projects you guys will be tackling.
Congratulations, and what a great way to start off the new year. Have you guys started your project list yet of what you are going to work on first? Good Luck.
YoungHouseLove says
Hey April,
No list yet, but we have lots of ideas swirling around our heads. We’re just planning to tackle things randomly all over the house. Worked with our first house…
xo,
s
Mindy@FindingSilverLinings says
If you guys are hanging at Panera, you might be interested in Erica’s free Panera Bread giveaway!! Peep that here:
http://fisilis.wordpress.com/2010/12/15/rollin-in-the-dough/
;)
xo
Mindy
Wendy says
Congrats on your new Crib! So much potential – I CAN NOT WAIT to see the end results for the beige bathroom. We have one like that, only in “Gamecock Red” and frankly, its become the bathroom for our cats litter box!
So excited for you both!! Mele Kalikimaka to ya!
Clare @ Suburbianbliss says
I LOVE IT!! It is so awesome even though it is empty and not yet demolished and re-done! I didnt find your blog until near the end of your first home stay so Im excited to be able to join you through your entire journey of re-doing your second home! Congratulations – its beautiful!
Erin C. says
Yay! So excited for you guys. I especially like that it snowed on your move. To me that seems like a beautiful way to symbolize a fresh clean slate. I can’t wait to see what you do with the new place!
kemmie says
love, love love it! I cannot wait to see you put your ‘stamp’ on the new house!!!love the snow, please send some to me in Houston!! hehe
Elizabeth says
Hey Youngsters!
As a fellow NC neighbor, I couldn’t help but think of y’all this weekend through the weather! I had lots of thoughts and prayers for you all. :)
I absolutely love the new digs! I can see exactly why you chose it. It’s perfect. When I saw the sink in the master, my first thought, was, hmm. But after looking at the picture more closely, what a diamond in the rough! You could easily exchange the bi-fold doors with small french ones and them have the glass frosted for a warm glow. Just a thought for you to ponder. :)
Like so many other readers, I can’t wait to see everything unpacked. But take your time. We’ll be here. Enjoy this step!
Elizabeth
andy says
I don’t know if you’ve thought of this yet, but if the “doorways” in the hall aren’t
structural you could remove them so it’s the same width the whole way. It’ll make tricycle riding a lot easier.
lindsay loucks says
LOVE IT! Can’t wait to start the projects!
Sarah says
Those built-ins in your dining room are screaming “reading nook” to me! Maybe with a chaise lounge? I know you like your rooms to multi-task…
Jane says
LOVE it. I feel like I can look at these rooms with so much more imagination after reading your blog. Thanks for giving me a bigger frame to think about houses in!