Two things first:
- We updated yesterday’s door-painting post with further-away exterior shots for everyone who requested those (and also updated our header- woot).
- Sherry knows she owes you a door hardware post (she’s editing pics and writing it up for tomorrow) but just to keep you dizzy, now we’ll dive into some office stuff. Told you we were all over the place these days!
Hot on the heels of our recent nursery furniture shuffle, we decided it was high time that we got shifty with our nothing-has-changed-in-eight-months office sitch (functional or comfortable aren’t words we’d use to describe that space thus far). Actually, adding a file cabinet was the first step (other than that it’s just been our old stuffed plopped down in a new, larger space). We went from a 10′ x 10.5′ office/guest room/playroom in the old house to a 13′ x 10.5′ in this one, but with windows and doorways in new places it’s not making everything come together naturally – or even remotely efficiently. So allow me to bust out some graph paper to illustrate the situation…
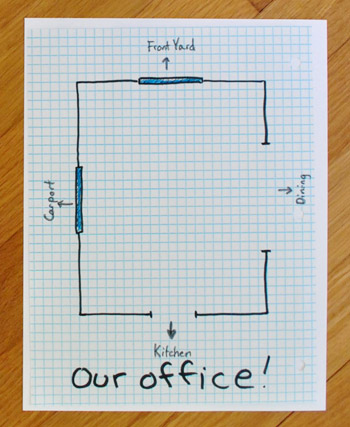
As you can see, we’ve got two doorways (a small one to the kitchen, a larger one to the dining room) and two windows (one looking into the carport, the other out to the front yard). It basically leaves us with only two functional walls and a couple of corners, which is why we’ve so far been living with this layout:
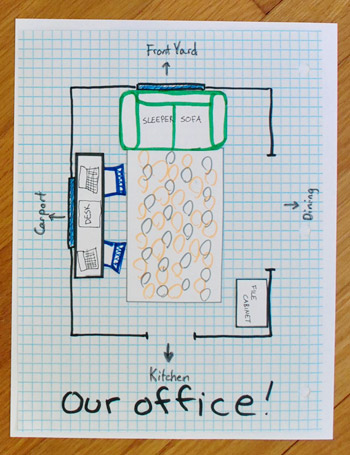
I’ll wait while you marvel at my paper cutting / marker drawing skills. While you do, here’s what the room looks like in real life. First, the view from the dining room:
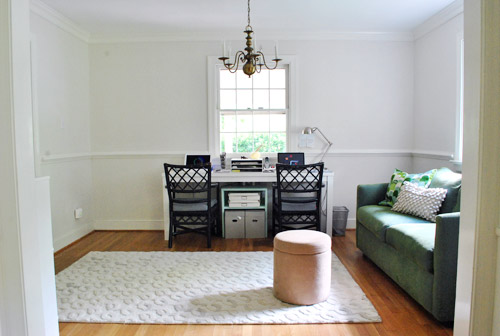
It’s funny to think that this desk that once spanned almost an entire wall in our old office looks so dwarfed in this new room. But since it was the longest piece of office furniture we had, it made sense to plop it on the longest wall to begin with. Plus, it was nice to have a window to look out while we work (even if it only looked into the car port). We actually tried a few other rushed arrangements on move-in day and liked this best (which isn’t saying much). So it stuck for the last eight months.
Now here’s the view from the kitchen with the green sleeper sofa (technically loveseat) as centered on the window as possible without crowding Sherry’s chair.
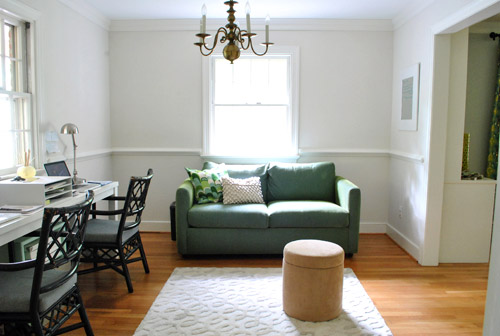
And as for the one corner you can’t see (with the Effektiv file cabinet), here’s the best shot I could get before Clara and Burger came storming back in to re-mess the space (that ottoman’s full of toys and for some reason Clara doesn’t enjoy having them put away as much as we do).
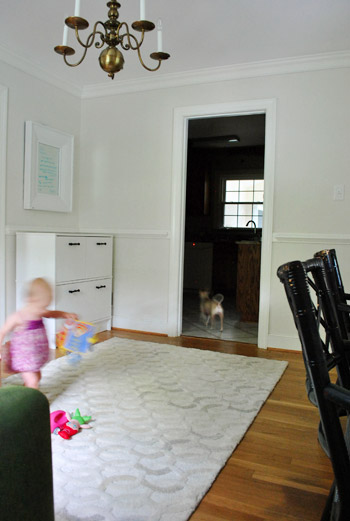
But Clara wasn’t the only one about the mess things up, because we had some furniture-rearranging plans up our sleeves.
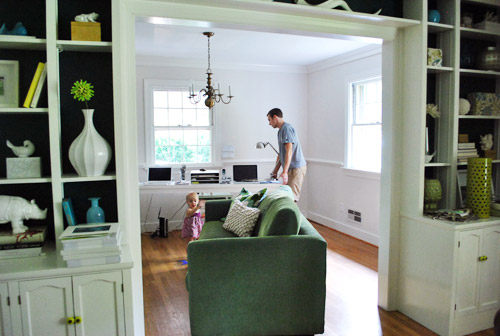
Sherry and I have had this itch to see if thing would work better with the sofa and desk swapped (we initially tried it when we moved in but it was before we got our secondhand desk chairs or turned the formal living room into a dining room) so we rolled up the rug and slid the pieces into their new homes. Our logic behind the switch was: 1) it’d be nice to upgrade our window view from the carport (which will eventually be an enclosed garage- albeit one with lots of windows to let in maximum light) to front yard greenery…
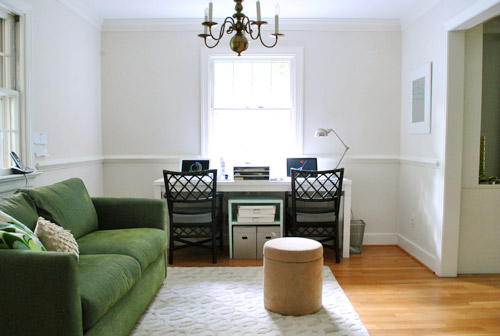
…and 2) since the sofa matches in the blue/green color scheme of the dining room, we thought maybe it would tie the rooms together better than our desk (while looking more living room-y and less office-y through the big dining room doorway).
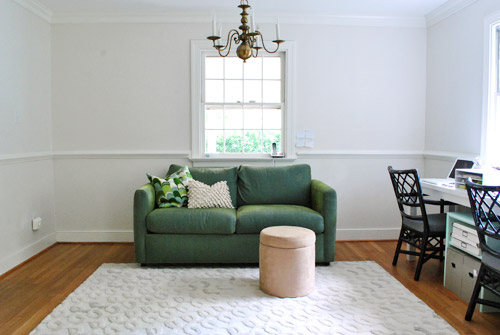
But sadly, we knew almost immediately that this layout wasn’t gonna work. I noticed very quickly that getting into my chair (I’m the seat on the left) was very difficult. Not only because it’s a bit cramped (hello sofa arm!) but also because the chair doesn’t easily slide slide at all over the rug. So scooting my chair out was more frustrating than cutting Burger’s nails (which is definitely up there on the frustration scale).
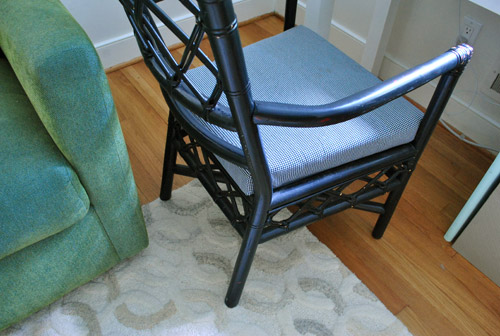
One option would be to shift the couch and rug, but then things would start to get weirdly off center. Plus, none of that would solve having an AC vent right at our feet with the new placement of the desk (you can see a sliver of it above), which made us want to wear wool socks in the summertime. My toes are cold just thinking about it.
But it’s not the end of world, since we’re not married to this furniture 100%. In fact, we’ve been dreaming about upgrading our desk for a while now. Allow me to return to my graph paper to explain. Let’s start by looking at our current not-working furniture arrangement one last time:
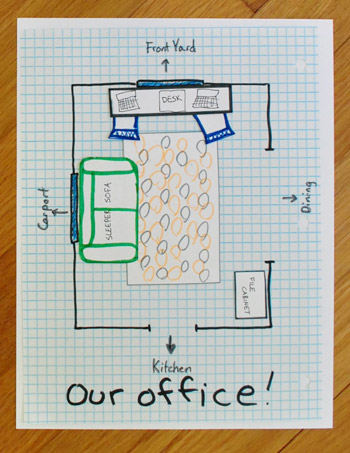
We’ve always thought it’d be cool to create a “built-in” desk using materials like base kitchen cabinets and a wall to wall countertop. It’d give us a lot more surface area, plus it would add a ton of drawer and cabinet storage underneath. Sure it might seem like a major undertaking to some, but since we both work from home 24/7 we’d really love to make this room, well, work hard. And when aren’t built-ins a good idea? So we knew this desk-under-the-front-window shuffle would just be a test before we invested in (or built) something customized for the space, like this:
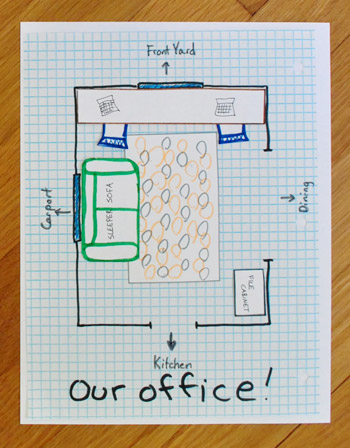
But of course we now know that would just exacerbate the sofa-cramping situation, cause issues with the whole rug/chair conflict, and most of all freeze the heck out of us every time the vent kicked on (and possibly roast us in the winter when it was heat). We know we could shift the sofa and rug a little to remedy the first two issues, but we think the room will just start to feel off balance with them shoved in a corner, like so…
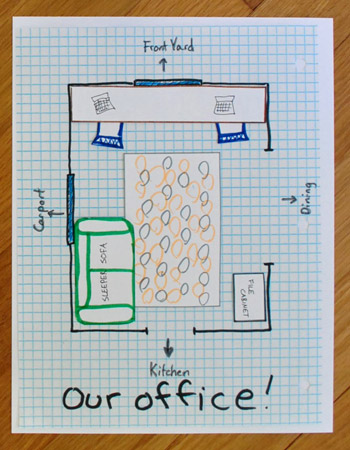
… and it still doesn’t solve the whole vent issue (which we wouldn’t want to close or partially block since it’s one of the only ones in the room besides the one near the file cabinet).
So thanks to our little furniture shuffling experiment, we’re 100% sold on adding our built-in desk to the original long wall (which would look pretty sweet through the large doorway in the dining room). That way we’d also get an even longer workspace (we already dream of having space to spread out and as much storage along the bottom as we can). The slight bummer news is that we’re back to the carport view with the desk there. But you win some, you lose some. More storage/work space + no extreme temperature issues due to practically sitting on the vent beats the view we hardly take time to enjoy since we’re nerdy bloggers with eyes that are glued to our laptops (or our baby) anyway.
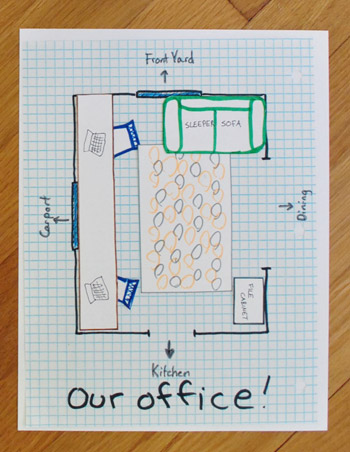
As you can see it doesn’t totally solve the sofa situation, though. Which got us thinking that the sofa may need to find a new home, since he honestly doesn’t seem to fit perfectly, and maybe a smaller armchair + ottoman is a better fit. Like so:
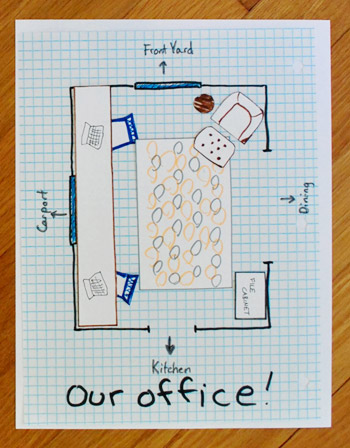
After all, the priorities for this office are just (1) workspace for us and (2) play space for Clara. Noticeably missing from that list is (3) sleep space for guests, which was the whole motivation for fitting a sleeper sofa into our last office (which also had to function as guestroom – which definitely cramped our style when we were both working from home full time). But now that we have a dedicated guest room, we can relax a little on the must-sleep-guests aspect of the old office. Whew.
So next on our agenda is to start scoping out built-in solutions. We’d love to find something to retrofit at, say, the Habitat ReStore or on craigslist so we can avoid the cost of true custom built-ins and give some old kitchen or office cabinets a second life. So that’s all TBD for now. But hopefully not for long, since we’ve left the current office furniture where it was so we’ve got chilly toes and a janked up rug to keep us motivated to get ‘er going (for fear that if we put things back the other way they’d stay there another eight months).
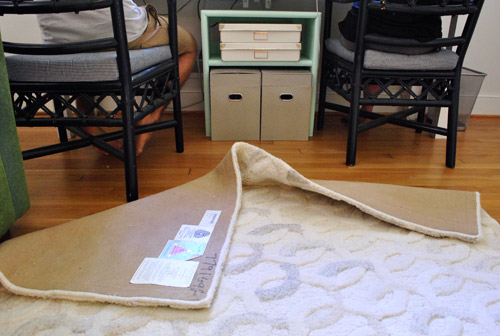
Why are the rooms we spend the most time in always the last ones we figure out?
What’s your home office situation like? Do you work from home 24/7 or just do a little internet trolling during evenings/weekends? Are there any desk or built-in solutions that you love and would recommend? Or are you also dealing with something sub-par that you can’t wait to remedy? Any other freezing toe issues out there? Not fun.
Psst– We were having slow loading/site crashing issues from 10-11am for the third morning in a row. And it’s kind of a Groundhog Day-esque nightmare that we keep thinking we’ve solved (and then it happens again). We’re still working on it (pretty much constantly for the past 72 hours). So sorry for the trouble!

Pamela says
I’ve had a built-in desk, in an alcove, for years now and it is very functional. However, it is just basic white laminate and I really have a hankering for something more “furnituresque.” I’m saving funds to replace it with some nice hardwood.
When my sister and her husband started their own business they found a partner’s desk, centered it (perpendicular) under the lone office window. It looks spectacular!
Christina@smallhousebigplans says
We are huge built-in fans here at smallhousebigplans.com, in fact we have a special built in project on our radar screen for this weekend- it is amazing how much extra storage space a great built in cabinet can add to a very small space. Good luck- I will be excited to see what you all dream up for your space!
debbie says
I guess it has taken me this long to figure out that there was a door in there from the kitchen…never did make sense to me why they would put the dining room back there! Have you ever considered switching it back into a dining room and your now dining room and office/living room?? You have those great bookcases in there already….and walking in the front and looking back into the couch seems a bit off…sorry…..
YoungHouseLove says
It’s a space/size thing. In person the old dining room is about one fifth of the size of the new dining room. So we couldn’t fit a table for 6 let alone 8-10 (and we both have such big families that gatherings are often 16+). Once we open the wall to the kitchen we’ll have seating in there and in the new dining room so we can hopefully fit everyone, but our old dining room just didn’t make sense for our fam. Once we add our wall to wall desk in the office you won’t look in from the dining room and see the sofa anymore- and we plan to add french doors between those rooms down the line, so we can’t wait for that!
xo,
s
Annie says
Not sure if this has been mentioned yet, but once you enclose the carport won’t you be losing “the view” altogether by eliminating the window once that’s done?
Which to me makes this set-up the perfect plan: one long wall with uninterupted space! :)
Just a thought! Looks AWESOME!!
YoungHouseLove says
We’re planning to add windows to the garage door and side/back walls, so we might frost the window to let in that light, or just eliminate it someday and hang art or a mirror instead. Should be interesting to see where we end up!
xo,
s
Ryan says
I’m really excited to see what you come up with! I have a hankering to redo our home office, but I’m not sure what I want. I had used base kitchen cabinets and a pretty sheet of plywood (stained special walnut to match our floors) previously. I built it so that the wall-length table top was counter height, which I loved because standing is so much healthier than sitting (might be an issue in your house with the height difference though). But we had to yank it when we had our son and turn that room into a nursery (the cabinets became a work station in the garage, which seems like a total waste.
Not sure if I’ll go that route again in the new office. But hopefully you guys will give me the motivation I need to get started! :)
EB says
what about taking a visit over to the Anna-white page and getting all crazy with a TRUE built in? That way you coudl customize to exactly what you need and if you build with Pine (or even plywood and then paint) it should not be too expensive, and it will be a real showcase in the house!
Bust out that Kreg-jeg John! :)
YoungHouseLove says
We did consider that, although we figured that secondhand cabinets from the ReStore (usually around $30 a pop) would be cheaper than building anything from scratch. Maybe if we can’t find anything that works we’ll try it though!
xo,
s
Jenny says
Loving all the built in ideas! I built a desk for my son that spans the length of one wall (well at least to his closet) using an old door, a filing cabinet and a bookcase. Because of the heat and humidity (and because vacations don’t last long enough) it’s not quite complete – still need to paint the bookcase, get things on shelves and walls – but here’s a quick in progress peek.
http://honeysuckleonthevine.blogspot.com/2011/07/vacation-project-4.html#more
It has given him so much more room and I believe it will have a great built in look once the project is done. Fingers crossed for cooler weather in the near future!
Can’t wait to see how your new desk turns out!
Aron says
My humble abode came with a built in secretry near the built in windowseat. I love it because I can close it when I have guests and keep everything tucked away :)
Katharine says
Yeah, I need an upgrade too. I am a freelance graphic designer, and yet for years my “desk” has been a wicker console table. It’s not the right height and it doesn’t really fit our style. (It was a gift, we didn’t buy it.) And it’s now the centerpiece of our living room since we got rid of our TV and moved the desk over so we can watch stuff on the computer and see it from the couch. UGH. I eagerly await your solution! Although it sounds like yours will be on a much larger scale than I need, maybe I’ll get some ideas anyway.
Kelly says
Those photos are all beautiful. Have you looked at the Bedford modular desk components at Pottery Barn? Sure, they’re not DIY, but they don’t cost thousands, and they look great. Maybe you can use their bases (designed pretty perfectly I think) and do your own tabletop (you may have to if you want a true wall-to-wall anyeay) Or you can just use them for inspiration and find some nice file cabinets or bookshelves at at thrift store and go from there. Or are you thinking of the kitchen cabinetry because you can hide everything behind doors? (ie: no open shelving?) Just a thought.
Also, I love the arm chair in the corner idea. And once you have a built in desk, can you rehome your new filing cabinet? Then you can do his-and-hers armchairs on opposite corners. That could look really great, and then add an ottoman or 2 and you canseat up to 4 people (or 6 if you include the desk chairs) for extra socializing areas…again, just a thought.
Keep up the good work, it looks great!
YoungHouseLove says
I think we’re leaning away from open shelving just because Clara gets into everything these days, so hiding things behind doors (like the built-ins in our dining room) could be nice. As for moving the filing cabinet, I think he’ll stay, but we’re ok with just one arm chair (and might even make a little Clara workspace too. Should be fun to see how it all evolves!
xo,
s
LoquaciousLaura says
Re the laptops / monitors — you guys should get docking stations! You can just undock the laptop and run around the house if you want, but then you use the monitors at your desk! Easy peasy, I love mine at work.
I’m wondering what’s going to happen with the window to the carport when you enclose it / turn it into a garage. I had a nutty idea, but it may not be your style: Once it faces a garage, install some sort of monitor or LCD display behind it so every day you have a different “view” out your window while working :)
YoungHouseLove says
Haha- that would be super high tech of us!
xo,
s
Christina says
Some great photos you pinned on Pinterest! Looking forward to seeing how this space turns out. And, if I can share my personal take on your layout…I like the idea of the built-in desk on the wall that faces the front yard and then positioning two comfy chairs so they are angled together in the corner opposite the file cabinet. It would provide another seat if both of you want to just sit and brainstorm…and it would provide a better view from your desk. Just a thought.
Anne says
A desktop solution that my grandpa has used multiple times before it to buy a scratch and dent door from the hardware store for a couple of dollars.
Tamara says
If you don’t have to build it this week, make friends with the kitchen design guys/gals at Home Depot and Lowe’s, and ask them to contact y’all when they change out their model kitchens. We were planning to do a similar thing in our home office/craft room. We looked into buying unfinished cabinetry and painting it on our own. However, on the day we went to pick up said cabinetry at Lowe’s, we discovered they were removing old kitchen floor models and replacing them with new designs. We bought a whole kitchen’s worth of NICE Kitchenmaid cabinetry for $550 (value if purchased new was something like $5000!). We had to disassemble it and load it at Lowe’s, then reassemble at home, but that was a small price to pay for great looking cabinetry. We then bought a new laminate countertop to span the gap between the cabinets to create a desk.
YoungHouseLove says
That’s really smart! What a steal for an entirely new Kraftmaid kitchen!
xo,
s
GreenInOC says
My living space is all open (stairway entrance to living room/dining room/kitchen. Plus it’s really small. I had a desk in there but it always took up too much space. Tried getting rid of the dining room furniture but then it just looked like a dorm.
My solution was a Cado unit (similar to this one – no, I don’t have a light fixture like the one in the photo!!):
http://2.bp.blogspot.com/_GDOW42utnqQ/TNmrUeIhZRI/AAAAAAAAAUw/MM8cEWJUN_w/s1600/cado%2Bwall%2Bunit.jpg
It’s on the dining room wall that extends up to the fireplace. I lucked out and found the most amazing small dining room table from Craigslist – it folds down for storage, the laminated top is gorgeous (it’s really similar to the rosewood Cado unit it’s next to), it’s a square but had edges that hide away that turns it into a circle – for only $10!!!
With your layout, did you consider putting the loveseat on the diagonal on the longer wall between that wall and the kitchen entrance? If so, why did you (or would you) nix it?
p.s. that’s meant as a curious question – trying to get inside the YHL design mind!
YoungHouseLove says
The loveseat is just a lot chunkier and boxier than we’d like when angled, so it blocks off a lot of the room (we tried it and with the centered window it just looked too crazy- and when entering the room from the kitchen it felt really cramped). Here’s hoping we can find another spot for the loveseat in another room though!
xo,
s
Johanna says
I agree there must be a better solution for the desk – I hope you find it (I’m sure you will)!
One word of caution amongst many “I love it!!”s … The house I ALMOST bought had 3 tiny tiny bedrooms, and one was a home office with beautiful built-in desks and cabinetry. It was wonderful for storage and, well, being an office… but it turned us off in the long run because we hated to ruin that office and use it as a bedroom (which we needed). Just thinking in terms of future resale (though I bet you guys plan to be here quite a while!), don’t go too permanent in case someone does want a formal dining room again someday…
Anthony says
I like the new header photo! Bright and cheery (although, the grey of that large tree is a bit in the way) and helps make the page fresh and about your new house! I always though the other header photo was too similar to your old place. Good luck with the office!
Andrea B. says
I’m so excited to see what you guys come up with! I’m working on my “office” space right now too, although it’s nothing like what you guys are about to do lol! I’m a full time student/stay at home mom and the last 2 years my study area has been my couch (very uncomfortable!) because we didn’t have the space for an actual office. I found tons of ideas on Pinterest for office areas built in to closets so I’m in the process of converting our playroom closet into my very own office!
Leigh says
I imagine you guys already know about ikeahacker.com being the fellow Ikea lovers you are, but if not check it out for some possible desk ideas too.
I do like the idea of the French doors but agree the desk should remain on the long wall, those chairs are just to great not to see all the time! Maybe a soft decal or something fun on the lower window will give you a more interesting view. Secret messages to each other?!
YoungHouseLove says
Haha, I like it…
xo,
s
Kristen says
I’m guessing you’ve already thought of this, but since you’ll be able to see the NEW built-ins from the dining room, maybe you can try to emulate the look of those? Not just paint colors I mean, but the actual architectural details. They are classic and fit with your house so well…
YoungHouseLove says
Yeah, we’d definitely like the new built-ins to look like they’ve always been there!
xo,
s
Amy says
I’m in the same boat myself. I’m working at home in a space that’s filled with furniture that worked at my old house, but is hopeless in my new space. For 4 1/2 years now, I’ve been in this janked-up situation (totally new favorite word!). Anyway, I’ll be following along to see what you come up with. I’ve purchased three sections of discontinued laminate countertop from IKEA for my new worksurface, and am currently leaning toward Kraftmaid office cabinets to make my bases. Nothing can happen until I make some key architectural changes first, and that’s not happening yet. SO looking forward to living vicariously through your space transformation.
Heidi S. says
I don’t know if you have seen this office from rambling renovators…
http://ramblingrenovators.blogspot.com/search/label/office
We have a built in desk (which for some reason I have not blogged about). We used oak butcher block from Ikea for the top. It did require cutting it with a circular saw to fit into the alcove but I like how it looks and so far it is holding up pretty well. Another option for supports (in addition to some filing cabinets or other supports along the length) are some 2×4 wall cleats. We did that on 3 sides and added an extra 2×4 down the middle with some joist hangers.
P.S. Love the new header (and yellow door)!
YoungHouseLove says
Beyond gorgeous! Love it so much.
xo,
s
Jen @ The Decor Scene says
First off, love the new header picture. Your new door just says, “hello good morning world”. Love!!!
Love the 1st inspiration picture. Gorgeous room. Can’t wait to see what you find to make your office the office of your dreams hopefully. And of course no freezing or hot toes in the process. ;)
We have an office at home. Well it’s our 3rd bedroom that we don’t need so it’s an office or like we like to call it “the catch all room”. Yikes I need to work on that room and get rid of stuff and organize it a lot!!!
Sarah says
Why are dogs so difficult when it comes to clipping their nails? My dog will watch me take the clippers up to his nails while he’s crying out in pain (even though I haven’t even touched him yet). I’ve never cut them too short or made him bleed…dramatic much?
Not the only thing I took away from this post though, I love the new header and can’t wait to see the office transformations begin – I’m totally giddy about it.
Patti says
I work from home but have a terrible habit of camping out on my couch to work. I use my TV to stream Pandora, which has much better sound than my laptop, so I prefer to be near it. It’s so terrible for my back too! Perhaps if I upgraded my office to be more fun/functional (and added some sort of music-playing solution) I’d use it more…
Molly says
About 3 plans in, I was saying “They need to lose the couch.” And you read my mind!
Also, Little Green Notebook did a swanky Ikea desk. I’m sure you’ve seen it. Might work for you too.
YoungHouseLove says
Love everything Jenny does!
xo,
s
Darlene says
I can’t wait to see how you do that cheaply! I work out of my home office 4 days a week, and right now my desk is a unfinished hollow core door balanced on two file cabinets. I like the long space but it’s not particularly pretty.
Morgan says
In college I had a desk that I loved. I created it using a cheap, hollow door (from Home Depot) that I painted black and set on two gray metal filing cabinets. ( I was big into gray, black and red in the ’80s). It was my second favorite desk ever – first being my current desk: a big old oak one I inherited from my Dad.
Lauren says
Primary – I LOVE the new yellow door. I wish I could do the same, but I think one random yellow door in the hallway of our building might be frowned upon.
Secondary – Your ideas for your home office (especially a desk that runs the whole length of the wall) make me want a home office from which to write my little blog. The fact that only like three people including my dad read it though is holding me back.
Tertiary – LOVE LOVE your blog. I also love the word tertiary.
YoungHouseLove says
Haha- I agree. Tertiary = awesome.
xo,
s
Valerie Gerard says
This will be a great project and well worth it for a room you spend so much time in. One idea for that amazing chandelier would be to paint it and relocate it. See Kelle Hampton’s repurposing of the chandelier in her daughter’s room: http://s259.photobucket.com/albums/hh296/kascryder/Summer%202011/?action=view¤t=blog2-19.jpg
YoungHouseLove says
Thanks for the link! I love Kelly Hampton!!
xo,
s
Bunny says
We did the custom built-in look with file cabinets and a kitchen counter top from the Habitat store (recycled). It looks great and didn’t cost that much.
Beth C says
I can’t wait to see what you end up with. I know it will be fab! I work from home full time and redid my office last year. It’s a much happier space now, although I did downsize my desk and don’t have as much workspace. No worries, though–I just pull out my little folding table!
Maureen says
I love all the ideas you got from Pinterest. Right now, we are currently revamping our home as well. Our biggest project right now is setting up our office/craft area. So far, I have made my own desk out of an old wooden door and (2) Antonius units from IKEA. We will be making another desk out of an old door and (2) trestle legs from IKEA. So far we have had to spend ZERO dollars. I love it! My plan is to make all the furniture white, and eventually paint and all that. Right now, I am focusing on how to organize everything and get it into the right place. Your site has been a HUGE inspiration to me! Thanks so much!
Barb says
John:
You definitely have a way with words…..lots of them!!!! That is why we think you are so great. You are above and beyond THOROUGH!!!
B.
Sara says
You’ve got to put Ana White options on your ideas to consider list! Besides her designs, there is a new brag broad posting/instructions of a fabulous long cabinet.
Good luck!!
YoungHouseLove says
But of course- Ana White is the best!
xo,
s
Krystle says
I havee to say at first I wasn’t too crazy about the front door turning sunshine yellow. However, after seeing the photos and updated header I think it was just what the front of the house needed. It really pops and makes it look like a friendly house.
Kitty says
As you are creating your workspace, you might consider a little spot for Clara. Before long she is going to want to work just like Mommy and Daddy and later do her homework while you are working. Maybe your counter can “dip” down in a section for child height.
YoungHouseLove says
We’d love to work in some space for her too!
xo,
s
Sadie says
My husband and I wanted to add an island to our kitchen, but needed one with tons of concealed storage below. We didn’t want to spend several thousand dollars (we’re cheap like you guys! :)) but needed it to be big, as our kitchen offers very little counterspace. We ended up finding 3 damaged base cabinets from Lowe’s (instock white shaker style) for around $100. My husband is a salesman, so we were able to talk them down on price and get them for super cheap. The backs of the cabinets were the damaged parts, you can’t tell that they’re damanged unless you open the door, poke your head way in, and move all of my pots and pans out of the way. We beefed up the cabinets by adding trim to the sides and back. The end results is almost identical to this: http://www.decorpad.com/photo.htm?photoId=83611. We got a butcher block top from IKEA and I am IN LOVE. Total project was around $450. It looks amazing and is oh so functional.
YoungHouseLove says
So pretty! What a steal!
xo,
s
alg says
Hey, there — Bossypants again :)
I love the ideas for the office. Bummer about the current squishery.
Maybe, just for the time being, it would be worth it to scoot the sleeper sofa a little further into the corner & just use a large-ish wall hanging or other visual interest piece on the wall next to John’s side of the desk to provide a sense of balance until you can come up with a better solution…
Have anything laying around that would work temporarily? Or maybe a quick little DIY project? Sherry… you could search Pinterest… Oh, the possibilities…
I just hate to think of poor hardworking John sitting there all cramped :( Plus, you wouldn’t have to worry about rug trippage.
(Dear god, I sound just like my mom. Help me.)
YoungHouseLove says
Haha, the funniest thing about the folded back rug is that Clara loves it! She’s enamored with it and pats it and walks back and forth over it and just thinks it’s such a treat! But we’re definitely planning to do something to make it more comfy in the meantime, since it might take some time to hunt down the right cabinet solution!
xo,
s
Emily D says
It’s the freezing toes issue in our house. We’ve got a corner desk and the air vent from the floor blows directly on the desk chair. Whenever I sit at the desk I have to bring a blanket with me to cover my legs. Or I break out the snuggie I got a couple Christmases ago. :-)
Kyley at Painting Pony says
That’s funny because I’m planning to do a built-in desk in my office too – hoping to get to it this fall/winter. I had priced out some ikea wood countertops (that can be stained & cut to the size needed) that I think I’m going to do. They were really inexpensive.
Then I think I might paint several (4 to be exact) old MDF file cabinets my husband inherited from his work white – so they can be used as the under desk storage. I thought they would look neat with a dark stained countertop ontop of them.
I also saw some cool ikea looking bookshelves people had mounted ontop of similar built-ins for a little more wall storage. And I just happen to have two ikea bookshelves I could paint white to get the same effect.
I’m actually hoping you get to your project before I do so I can perhaps get some inspiration from what you guys do. can’t wait to see it!
Beth says
For the record, my two current home improvement projects are our front porch and redoing (okay, doing for the first time) my basement office/craft room. I have put them on hold until I see what you end up doing! It seems like I’m always one project ahead of you in our house, and I end up wishing I would have waited for some YHL inspiration, because you always do it cheaper and better!
AmandaonMaui says
My love has the actual office in the house because he works from home every day and needs the quiet space for telephone calls and conferences. I have a desk in the breakfast bar area, but I end up using the actual kitchen counter for most of my school work since it is where my computer is. My computer would be on my desk if there was an ethernet port closer, and if we are to stay in this house longer I might run a longer cable over there and move my computer since the barstools are so bad on my back.
Someday I hope to have a house with space for me to have an office and crafting area.
AmandaonMaui says
I do like having the computer in the kitchen though for recipes and for music, audiobooks, or shows when I have long cooking projects to do.
Teresa says
What about vintage doors from Habitat ReStore that you could put glass on? You could see about two matching then just have a glass shop custom fit the top. The glass would be kind of pricy.
YoungHouseLove says
That would be so pretty! We made our current desk out of a door, so we’re not sure we’ll do that again (although I’m sure there are much prettier doors out there than our former linen closet one- haha).
xo,
s
Carrie says
J&S – fun office post. You should try using a dremel on Burger’s toenails. Clippers leave the nails sharp and the dremel files ’em down nice and smooth. A bit more time intensive at first because you have to train Burger that the dremel is his friend. Start by getting him accustomed to laying down with the dremel turned on next to him (lots of treats please) and then eventually work up to making contact with the toenails. Ultimately it’s way less stressful with a better end result. My dog naps during nail filings now. Bonus – you don’t have to worry about nicks.
YoungHouseLove says
Sadly he’s so scared of the sound of it!
xo,
s
Walnut says
My family scored a bunch of two drawer filing cabinets at a surplus sale and installed a gorgeous counter top over them spanning 2.5 walls of their office. After finishing up with with upper shelves, they’re easily able to sit four people at the giant desk at one time, which for a family of seven makes everyone a whole lot happier than the inefficient 1 desk situation.
Brooke says
Question! Since you are planning to open up the wall to the kitchen from the dining room could you not close the opening from the kitchen to the office giving you back one more wall? Then you could put the desk on that new wall and keep the sleep sofa under the window and get achieve that “Are we looking into their office from the dining room?” look.
Just a thought!
YoungHouseLove says
We did consider that but we’re huge fans of open living (we’re used to knocking down doors as opposed to sealing them up- hah) and we actually walk in and out of the kitchen doorway all day long to get stuff from that side of the kitchen. So I think it would be like 20 steps as opposed to 3 if we closed off that doorway and used the soon-to-be-opening on the other side.
xo,
s
Casey says
What if you put your chairs on casters for the rug issue (assuming you still have the issue when you switch the desk to the long wall).
YoungHouseLove says
We love that idea but realized that on casters the chairs wouldn’t slide under our current desk (they’d be too tall) so we’ll have to see about the height of the desk we end up with.
xo,
s
Kristin F says
I’ve always loved the idea of a long countertop as a desk, but sadly never had the room for it. I’m currently redoing a home office situation myself. Currently, we are using the original den of our 1950’s rancher as a catchall room: desk, bookcase with office supplies and printer, futon, and bar height dining table. Yes, I do my schoolwork, feed my family and let my guests sleep in a completely unprivate room. Yay me! Anyway, there was a small (7’10″x10″)room off our laundry room that used to be part of the original garage. We are in process of taping and mudding the drywall ourselves right now and let’s just say it’s not that much fun. Looking to hire out for the ceiling and corners at this point in time. Not going fancy (i.e. not raising the dropped concrete floor, just gonna cover up that bad boy with carpet remnant) as eventually we hope to finish it off to a full master bath. But I had to get out of the center-of-the-house room where kids are making noise in the family room right next to it!
Melissa says
I like how you have everything in the last picture you have drawn that still has the green couch in it except… what if you put the couch in that same location but angled?? I think it would be less obtrusive that way and look better/more inviting. Like one corner touching the window and the other corner of the couch touching the door frame to the dining room…. Just a thought!!!
YoungHouseLove says
Alas, we tried some angled layouts but the depth of the sofa and the chunky arms made it look really awkward in real life.
xo,
s