Two things first:
- We updated yesterday’s door-painting post with further-away exterior shots for everyone who requested those (and also updated our header- woot).
- Sherry knows she owes you a door hardware post (she’s editing pics and writing it up for tomorrow) but just to keep you dizzy, now we’ll dive into some office stuff. Told you we were all over the place these days!
Hot on the heels of our recent nursery furniture shuffle, we decided it was high time that we got shifty with our nothing-has-changed-in-eight-months office sitch (functional or comfortable aren’t words we’d use to describe that space thus far). Actually, adding a file cabinet was the first step (other than that it’s just been our old stuffed plopped down in a new, larger space). We went from a 10′ x 10.5′ office/guest room/playroom in the old house to a 13′ x 10.5′ in this one, but with windows and doorways in new places it’s not making everything come together naturally – or even remotely efficiently. So allow me to bust out some graph paper to illustrate the situation…
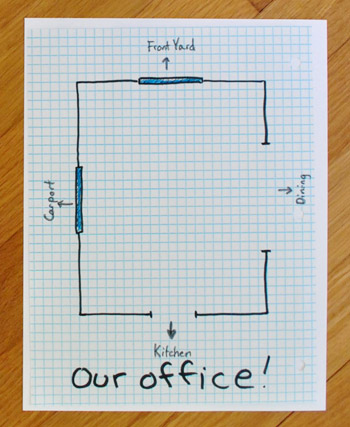
As you can see, we’ve got two doorways (a small one to the kitchen, a larger one to the dining room) and two windows (one looking into the carport, the other out to the front yard). It basically leaves us with only two functional walls and a couple of corners, which is why we’ve so far been living with this layout:
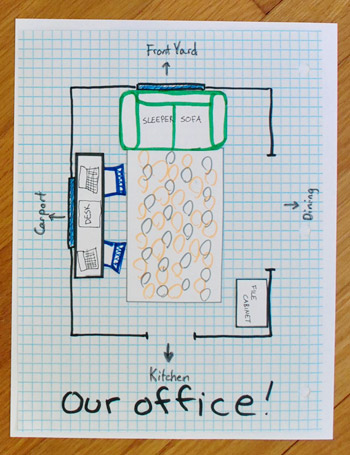
I’ll wait while you marvel at my paper cutting / marker drawing skills. While you do, here’s what the room looks like in real life. First, the view from the dining room:
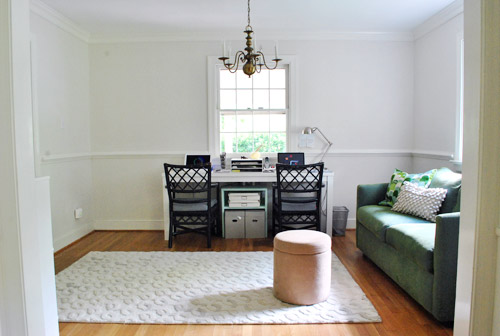
It’s funny to think that this desk that once spanned almost an entire wall in our old office looks so dwarfed in this new room. But since it was the longest piece of office furniture we had, it made sense to plop it on the longest wall to begin with. Plus, it was nice to have a window to look out while we work (even if it only looked into the car port). We actually tried a few other rushed arrangements on move-in day and liked this best (which isn’t saying much). So it stuck for the last eight months.
Now here’s the view from the kitchen with the green sleeper sofa (technically loveseat) as centered on the window as possible without crowding Sherry’s chair.
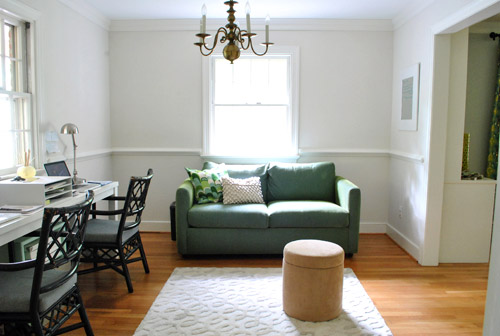
And as for the one corner you can’t see (with the Effektiv file cabinet), here’s the best shot I could get before Clara and Burger came storming back in to re-mess the space (that ottoman’s full of toys and for some reason Clara doesn’t enjoy having them put away as much as we do).
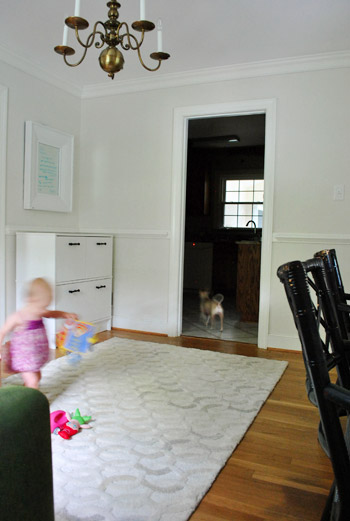
But Clara wasn’t the only one about the mess things up, because we had some furniture-rearranging plans up our sleeves.
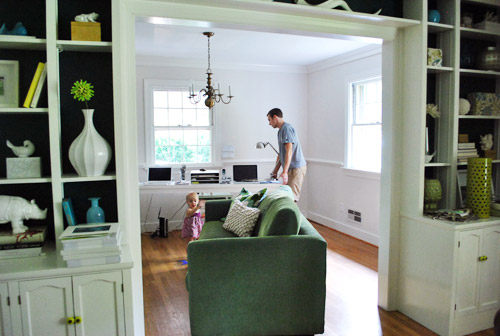
Sherry and I have had this itch to see if thing would work better with the sofa and desk swapped (we initially tried it when we moved in but it was before we got our secondhand desk chairs or turned the formal living room into a dining room) so we rolled up the rug and slid the pieces into their new homes. Our logic behind the switch was: 1) it’d be nice to upgrade our window view from the carport (which will eventually be an enclosed garage- albeit one with lots of windows to let in maximum light) to front yard greenery…
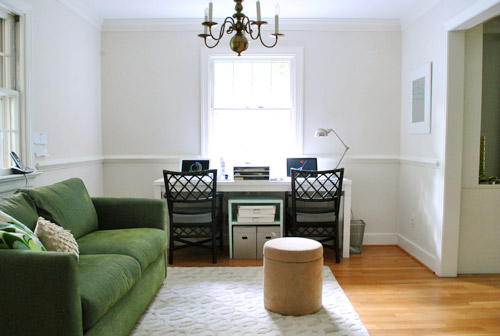
…and 2) since the sofa matches in the blue/green color scheme of the dining room, we thought maybe it would tie the rooms together better than our desk (while looking more living room-y and less office-y through the big dining room doorway).
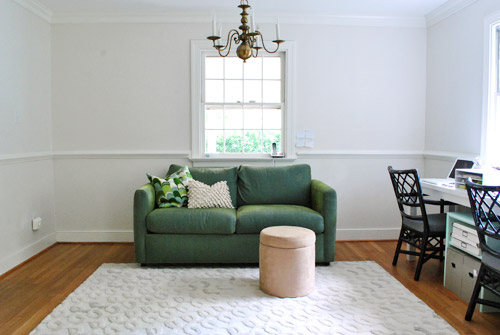
But sadly, we knew almost immediately that this layout wasn’t gonna work. I noticed very quickly that getting into my chair (I’m the seat on the left) was very difficult. Not only because it’s a bit cramped (hello sofa arm!) but also because the chair doesn’t easily slide slide at all over the rug. So scooting my chair out was more frustrating than cutting Burger’s nails (which is definitely up there on the frustration scale).
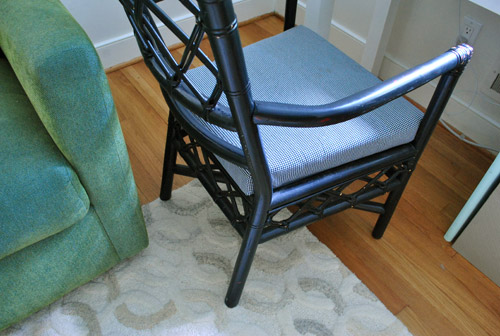
One option would be to shift the couch and rug, but then things would start to get weirdly off center. Plus, none of that would solve having an AC vent right at our feet with the new placement of the desk (you can see a sliver of it above), which made us want to wear wool socks in the summertime. My toes are cold just thinking about it.
But it’s not the end of world, since we’re not married to this furniture 100%. In fact, we’ve been dreaming about upgrading our desk for a while now. Allow me to return to my graph paper to explain. Let’s start by looking at our current not-working furniture arrangement one last time:
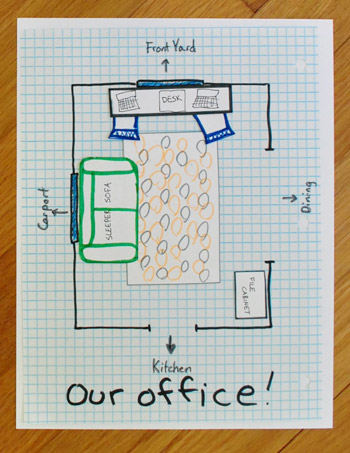
We’ve always thought it’d be cool to create a “built-in” desk using materials like base kitchen cabinets and a wall to wall countertop. It’d give us a lot more surface area, plus it would add a ton of drawer and cabinet storage underneath. Sure it might seem like a major undertaking to some, but since we both work from home 24/7 we’d really love to make this room, well, work hard. And when aren’t built-ins a good idea? So we knew this desk-under-the-front-window shuffle would just be a test before we invested in (or built) something customized for the space, like this:
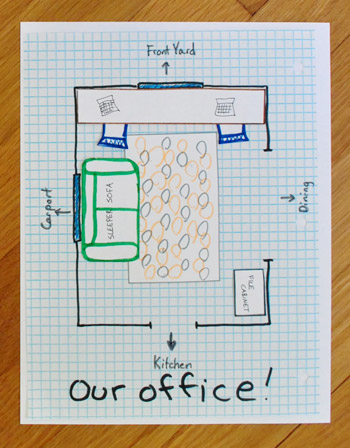
But of course we now know that would just exacerbate the sofa-cramping situation, cause issues with the whole rug/chair conflict, and most of all freeze the heck out of us every time the vent kicked on (and possibly roast us in the winter when it was heat). We know we could shift the sofa and rug a little to remedy the first two issues, but we think the room will just start to feel off balance with them shoved in a corner, like so…
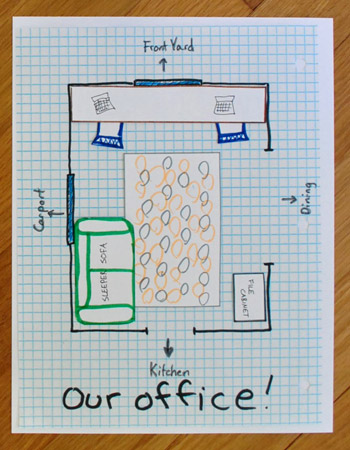
… and it still doesn’t solve the whole vent issue (which we wouldn’t want to close or partially block since it’s one of the only ones in the room besides the one near the file cabinet).
So thanks to our little furniture shuffling experiment, we’re 100% sold on adding our built-in desk to the original long wall (which would look pretty sweet through the large doorway in the dining room). That way we’d also get an even longer workspace (we already dream of having space to spread out and as much storage along the bottom as we can). The slight bummer news is that we’re back to the carport view with the desk there. But you win some, you lose some. More storage/work space + no extreme temperature issues due to practically sitting on the vent beats the view we hardly take time to enjoy since we’re nerdy bloggers with eyes that are glued to our laptops (or our baby) anyway.
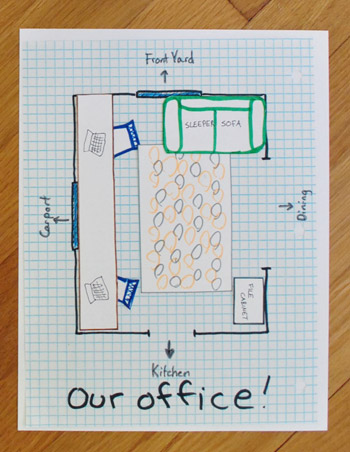
As you can see it doesn’t totally solve the sofa situation, though. Which got us thinking that the sofa may need to find a new home, since he honestly doesn’t seem to fit perfectly, and maybe a smaller armchair + ottoman is a better fit. Like so:
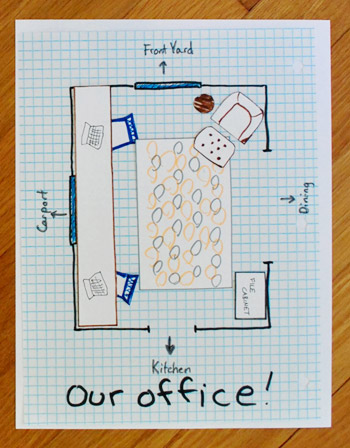
After all, the priorities for this office are just (1) workspace for us and (2) play space for Clara. Noticeably missing from that list is (3) sleep space for guests, which was the whole motivation for fitting a sleeper sofa into our last office (which also had to function as guestroom – which definitely cramped our style when we were both working from home full time). But now that we have a dedicated guest room, we can relax a little on the must-sleep-guests aspect of the old office. Whew.
So next on our agenda is to start scoping out built-in solutions. We’d love to find something to retrofit at, say, the Habitat ReStore or on craigslist so we can avoid the cost of true custom built-ins and give some old kitchen or office cabinets a second life. So that’s all TBD for now. But hopefully not for long, since we’ve left the current office furniture where it was so we’ve got chilly toes and a janked up rug to keep us motivated to get ‘er going (for fear that if we put things back the other way they’d stay there another eight months).
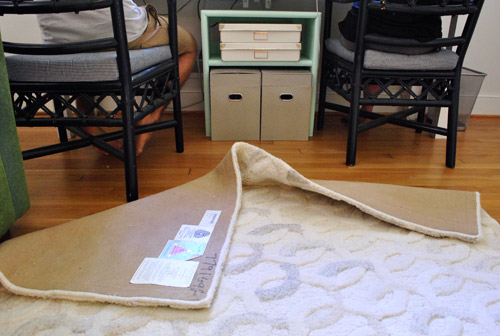
Why are the rooms we spend the most time in always the last ones we figure out?
What’s your home office situation like? Do you work from home 24/7 or just do a little internet trolling during evenings/weekends? Are there any desk or built-in solutions that you love and would recommend? Or are you also dealing with something sub-par that you can’t wait to remedy? Any other freezing toe issues out there? Not fun.
Psst– We were having slow loading/site crashing issues from 10-11am for the third morning in a row. And it’s kind of a Groundhog Day-esque nightmare that we keep thinking we’ve solved (and then it happens again). We’re still working on it (pretty much constantly for the past 72 hours). So sorry for the trouble!

Reva says
How about doing something with IKEA kitchen cabinets, like the “fauxdenza’s” lots of people are doing? Like so: http://www.doorsixteen.com/2011/03/28/fauxdenza-update/
If the Akurum line has some deeper cabinets, you could totally work those into a built-in desk look.
Cate says
I’m sure you’ve seen it, but just in case—Aubrey and Lindsay have an incredible do it yourself desk:
http://aubreyandlindsay.blogspot.com/2009/08/making-new-desk.html
Hope you enjoy!!
YoungHouseLove says
Love that one! Already pinned!
xo,
s
toni from says
I have an idea that might work for you. Try bathroom cabinets for your sides and an already cut laminate top. You could try making open shelves for the middle or another drawer cabinet might look neater from the dining room view. Home Depot sells laminate counter tops for relatively cheap, I think our 10 foot one for my office was around $60 and it had a rolled front edge and unfinished sides, but that wouldn’t matter if it went perfectly from wall to wall. You can get your cabinets from the ready to install section, I assume they have white, and just add some cool hardware to jazz it up. We used our door hole attachment for our drill to cut small holes on the top of the laminate countertop and then the cords ran through the holes and out of sight. Good luck! I can’t wait to see how it all turns out.
Also since you don’t like your view of the carport maybe you could buy/ make some window boxes and plant some bamboo in them. As long as that window doesn’t get a lot of direct light they should do great and you can buy them inexpensively at IKEA ( I know you love that store.)
YoungHouseLove says
Thanks for the ideas!
xo,
s
toni from says
Another idea for you…..I love the third inspiration picture’s white shelves with all of the brown accessories. You could make/ buy white open shelves to go on either side of the window, above the chair rail. You could even paint the backs the “tealy” color from the dining room for congruence or you could branch out and pick a different color from you dining room curtains (the green or yellow-ohhh loving the yellow) would look amazing on the back of the built in shelves.
Good luck deciding. I know whatever you decide it will look amazing!
stacey erin says
I love that green sofa, but I agree – I think it’s time for it to find a new home!
Are you planning on tying in the style of the dining room built-ins with the style of your soon-to-be-built-in desk, since it will be on the visible wall?
Also, if you center your workspaces on either side of the window, you could each have your own wall of shelves, bulletin boards, inspiration and organization!
YoungHouseLove says
We definitely would like them to relate, although they probably won’t be clones when it comes to exact door style, etc. Should be fun to see where we end up!
xo,
s
heyruthie says
i live in Fairfax, VA, and the last few times I’ve been to IKEA Woodbridge, I couldn’t help but notice that the “as-is” section was overflowing with really cool countertops. i think this may partially be because they are hard to find/see back in there. if you’re up that way, check them out. there were some uber-cheap solid-surfac-ey kinds in white/light tones that looked really nice. adn they were super long….
YoungHouseLove says
Sounds promising! Thanks for the tip!
xo,
s
Faith says
This post made me laugh. Not because you necessarily intended it to…although it is humorous…but chiefly due to the fact that I read myself in every line. My office has been a 4 month project (if you can call a room you close off and pretend doesn’t exist a “project”). During that time I have 1) installed wifi so I can work anywhere in the house, not at my desktop, 2) quit my job eliminating said need for any “real” workspace (as might be typcially defined at least).
The room now has identity issues.
Can’t wait to see how you guys pull it together.
Nicky at Not My Mother says
I don’t know why, but the cheery Our Office! scribbled at the bottom of your map just kills me. Hee!
Major envy going on here with the built-in idea. Our current study (we’re posh, see, we call it a study) is such a horrid mishmash of old desks and furniture we’ve had for years. But in the next year we’ll switch the study with the current nursery (which is conveniently next to our bedroom but inconveniently right at the front door) so I have hopes of prying my husbands fingers off his old corner desk and getting something that really looks nice. We all need dreams :-)
ashlee says
you know what i love best about you guys? aside from you both being hilarious and fun?
your ability to multitask and do several projects at once. like, you work on the office, then you rearrange nursery furniture, then you paint the exterior door, then you’re back in the office.
me? i need to have detailed room by room lists, and then go through them one room at a time. which is probably why i’m still stuck on the first room. i don’t just relax and have fun and do projects as they surface.
how do you guys do it?
YoungHouseLove says
Aw thanks Ashlee! You’re funny. I think you’re right about hopping around- it seems to keep our momentum up (so if we hit a wall or want to think something through a bit more we skip to something else on the list). Might not work for everyone, but we’re nuts enough to love it! Haha.
xo,
s
Megan says
What if you did two desks that face each other centered on one of the windows? It would solve the chair issue without using an entire wall for a desk. It might also provide extra storage underneath if needed. There are some cute photos of that style of desk floating around the ‘net (haven’t looked that up on Pinterest).
YoungHouseLove says
We definitely love that look! But on the rare occasion that we’re working at the same time (one of us is usually on Clara duty while the other plugs away) we like to scoot over and look at each others screens. So it’s nice to be in the same line so we can pick photos or work on a mood board together!
xo,
s
Lollie says
My husband and I created a built-in desk in my computer/art/crafts nook with IKEA kitchen cabinets and an unfinished wood kitchen counter top, and I love it! We used base cabinets for the desk legs/storage, and added a few 12 inch deep wall cabinets above as sort of hutch pieces for extra storage. I love that we were able to utilize the entire length of the wall for great work space, and it is very sturdy and functional (and will be even more functional once we drill a hole in the counter top for computer wires). I highly recommend!
partyofsix says
What do you think about going with the long wall of built-ins (or quasi-builtins), but under the window having a mobile wide desk/table project outward perpendicular from the wall? Sort of like this: http://www.spaceplanner.com/Craft_Room_With_Office.html — imagine that your window would go where their large orange print is. I love the design of that table and with it being on large casters I can see where it can give you a lot of use (desk, craft table, extra dining…). So you two would face each other when your work, and you could take advantage of both windows for light.
I’m all for keeping what you have, but I think you are right, the sleeper couch has to go. A comfy reading chair would be perfect in that corner as you suggest.
I love the green print on the curtains in your inspiration photo–what about doing that on the upper walls and adding some white board battens below?
YoungHouseLove says
That could work if Clara didn’t love spreading out on the floor so much in there! Now that we have a baby to juggle along with the blog, our office definitely has to work for blog stuff and baby stuff too (since our lives are pretty much all blog/baby, all the time! haha). I do love that idea for possibly down the road though (although it’s easier when we can see each others screens when we work on things together). Should be fun to see where we end up!
As for the inspiration pic inspiration- we’re definitely picking up what they’re putting down. Haha. Love everything from those curtains to the clean board and batten!
xo,
s
Wendy says
I don’t know if anyone has already suggested this but we used two flat doors for our office desk. You could probably get them at the Habitat Restore for a few dollars. If you take out the old door knob you can use the hole for any wires you may have. I put a peice of 1/2 x 2″ molding around the front of my desk to hide the old hinge cutouts.
YoungHouseLove says
Love that idea! Our current desk is actually something we made from our old bathroom linen closet door!
xo,
s
debbie c says
I love built ins! I have many of them (on my list of items for my future dream house!). :) Can’t wait to see what you guys decide to do!
Paige says
We just put a cheapy Ikea “built-in” desk along an entire wall in our apartment and love it! It’s an 8 foot Lagan beech countertop supported in the middle by a 2×2 Expedit, and mounted on the ends to 1×5 Expedits on either side. Then we filled up the squares with the Expedit drawers/doors. Easy, pretty cheap, and we love the way it looks and functions!
Elizabeth says
I love the first photo, it seems more like your style. I cannot wait to see your ideas. I am sure that you already know this but people sell entire kitchens on Craigs list, maybe you could find cabinets there.
Christine B says
We have vents on the floor in our home too which is from the 80s you think they would realize the pros of having them in ceiling instead for furniture arrangement. So I guess I am saying I feel your pain.
Roberta says
Hey guys…I’m back…you all are probably getting so tired of me ;) I just had a quick question or an idea to throw one out there for you guys with your office furniture placement dilema…have you thought about setting the desk up so that it faces out into the room? Your view into this room from the dinning room reminds me of my old house where my studio was attached to my dinning room and your black/dark color paint soooo reminds me of my old dinning room: http://www.flickr.com/photos/rlphilbr13/6054073785/in/photostream
I seem to always set my office areas that are in OPEN areas with my back NOT to the open space…make sense? Here’s a couple of photos to explain it better…I’m so much better with visual aides: this is the room attached to the DR:
http://www.flickr.com/photos/rlphilbr13/6054073621/in/photostream/ NOTICE I had a couple of wing chairs by the windows at the end of the room as well.
This is the office space that was across from this studio:
http://www.flickr.com/photos/rlphilbr13/6054623760/in/photostream/
Finally this is my studio space in our old apartment and it was right off the living room.
http://www.flickr.com/photos/rlphilbr13/6054624178/in/photostream/
http://www.flickr.com/photos/rlphilbr13/6054074691/in/photostream/
http://www.flickr.com/photos/rlphilbr13/6054624954/in/photostream/
There are more photos in the flicker photostream but I didn’t want to flood your email. Hope this helps. Fondly, Roberta
YoungHouseLove says
Thanks Roberta! We’d love to face the desk out like that but unfortunately it would mean cords hanging off the back of the desk (and a bit of Clara trouble with leaving them alone I think). We also like to give her space to play on the floor (with Burger of course) so floating the desk might not work as well as making something that’s built-in and wall-to-wall.
xo,
s
Roberta says
oh yes…so hear you on the cords and also having the backs of computer monitors showing…especially since we have 26-inch screens ;) That and having room for Clara to play is very important…they grow so fast and they always want to be were you are regardless of where their toys are! Did you all get a peek at the black walls in my ole dinning room? I could so see the dark colors in your office space…it was amazing how much it made my dinning room pop and it did not make it dark at all ;)
YoungHouseLove says
We definitely have considered using a bit of a darker tone on the walls in there. We’re nowhere close to making a decision, but it should be fun!
xo,
s
Jen says
Have you considered moving the vent?(I can’t remember if you have a basement) it is a lot easier than it seems- we’ve moved a couple and have been happy with the outcome. If not, I’m sure you could make the tabletop since you did such a good job on the console in your tv room. Add in some cabinets (ikea??) and you’d be all set ! Good luck- I really enjoy your blog :-)
YoungHouseLove says
Good idea! Hmm, didn’t really think about that. But I think we’re totally sold on using the long wall for desk space, just so we don’t feel cramped on the shorter wall since we’re two people (and might even try to squeeze in some room for Clara…).
xo,
s
Mary-Kate says
Have you thought of closing off the doorway from the office to the kitchen? It would gain you more wall space (both in the office and the kitchen). Plus, since you are planning on opening up the wall between the kitchen and the dining room, the kitchen would still only be a few steps away from the office…
Jennifer says
Looks like a lot of us are trying to figure out the whole “office desk” thing. Maybe we should form a support group where we swap Pinterest photos. We have the IKEA desk thing going on right now but I tell my firstborn that he has to do well in school so he can get a good job & buy mommy a real office. You can see how the IKEA thing looks here:
http://mywarriorkids.com/2011/08/17/216/
while I keep drooling over your Pinterest pics ;D
YoungHouseLove says
Haha, you’re right! We need an office indecision support group!
xo,
s
Lisa says
I think this will turn out great, and it sounds like you are totally, totally married to it, but as a stay-at-home mom who works a little from home too, I love a desk solution that doesn’t leave my back to my kids.
I had to read through ALLLL the comments to see if someone addressed the idea of either facing the desk toward the living room or facing desks toward each other (or building a partner-style desk), either floated in the middle of the room or anchored at the carport window with storage/shelves on that wall. I see it was addressed in these last few comments. I can see why you want to have open space for Clara to play, but as she gets older and more independent (and more mischievous!) you might appreciate not having your back to her as she travels throughout the house. I currently work (an hour or two a day) on my laptop at the dining table in our 16′ x 20′ living room. It’s a similar set-up to the front room in your first house except our TV is in the room, then we also have a separate dining room. I find I can supervise my two- and three-year-old much better this way than if I had a desk against a wall. It just seems to improve my outlook to be able to not be staring at a wall all the time or have my back to the “action”. Just my thoughts…maybe you will move this direction as Clara gets older. Here’s an easy to DIY partner desk from Ballard Designs, though you’d probably want something bigger… http://www.ballarddesigns.com/webapp/wcs/stores/servlet/ProductDetailView?storeId=10052&catalogId=10551&productId=203949&langId=-1&SourceCode=BDSBT1, and this link http://accordingtonina.com/partner-desks-the-start-to-our-home-office/ has some good inspiration pics for various types of double offices, including your long wall idea.
Melissa K says
I see one person above recommended Ana White options, and I have to concur. I think the Eco Office plans would look GREAT in there, but the Build-Your-Own-Office options would look awesome, too. Are you totally burnt out on building after the console table (which was a huge feat and I’d totally get), or is building your own built-in-desk system an option? Would getting something from the Habitat ReStore be that much cheaper?
YoungHouseLove says
Oh yes, it’s all about cheapness. Haha. You can get cabinets for around $20-30 at the ReStore and building them (just lumber and hardware alone) can easily be more. If we can’t find what we need we’re definitely down with building something though!
xo,
s
Melissa K says
Sigh. That makes me even more wistful. The nearest ReStore is over 1:30 away from us. It doesn’t make it very convenient for a place that I would think could be very hit or miss.
Sara says
LOVE reading your blog every day, especially like your goofy sense of humor!! Move doorway to dining room off center (away from front window) and put your desks in the corner at right angles, one under window, other along wall to dining room (where chair and ottoman are in diagram) to solve the cold toes problem. Clara’s desk could be in the corner between front window and carport window. Guest room issue: murphy bed!
YoungHouseLove says
The other side of the doorway to the dining room is our built-ins, so alas, we can’t shift it! Thanks for the cute ideas though!
xo,
s
sara says
We used two of these wonderful organizers stacked on top of each other (thank you Black Friday and 40% coupons) and an Ikea desktop to create a workspace. I’m dreaming of a much longer desk since we both work from home and I want to start some more craft ideas.
mp says
I feel lucky about HVAC vents — all mine are in the ceiling, which makes it easier to position furniture. My office is currently an old Pier One dining room table and a chrome kitchen rack from Lowe’s serving as my file cabinet/printer stand. However, I plan to move my old desk back in here soon after some cosmetic repairs and use it for my computer, while the Pier One table will be used for my sewing machine. Plus I’m considering putting my daughter’s daybed against the western wall, as I have occasional need of an extra bed in addition to my guest room.
Maria says
Am I missing something? Why don’t you float one of the furniture pieces instead of pushing all up against the walls – it would seem to solve the entire problem, save money on built-ins, and still leave the room flexible. Example desk under window facing street, sofa with back to kitchen floating in room still gives you walk around space and play space. If you put the sofa on sliders it could move for extra play space and slide back to float position when company comes over.
You might consider looking for an old partners desk and float it in the room center if you get rid of the sofa since those are wider. You should still have plenty of play space. Again, if you put the desk or sofa on sliders (love them!) you could move either around for flexibility.
YoungHouseLove says
Thanks for the suggestions! Floating furniture means dangling cords and no play-space on the floor for Clara (who’s with us all day while we work, so the office has to work for her too). Hope that makes sense!
xo,
s
Maria says
ETA
There are many ways to conceal cords safely or you could still float, but push the short end of desk to wall if it was the desk you wanted to float vs. the loveseat.
YoungHouseLove says
Thanks for the suggestions Maria! There’s definitely more than one answer in there, but we’re just obsessed with a nice spacious built in that goes all the way down the long wall (and has lots of concealed storage) along with open floor space for Clara and Burger (and whichever parent may be down on the floor getting cozy with them)! Especially since there’s a big floating dining table in the adjoined dining room, we think the wall to wall look in the office will be a nice deviation.
xo,
s
natalie says
This is exactly what I have been looking for! A long desk with room for two chairs and filing. Perfect. Thank you :)
Mary Kath says
I had a long desk for a long time. And then, gradually, I began to hate sitting there and sewing there because I couldn’t STAND facing the wall anymore…. even when I broke it up and put part of it under a window… I had it all facing TWO different walls! So, finally, I put the two pieces face to face and have my computer stuff on one side and the sewing center on the other side. I like it so much better. I really do. I put an IKEA shelf on the wall over the ends of the two units and it sort of helps tie the two stations together. You guys might like facing each other… you never know!
Kay says
I’m glad that I read your blog in the wee hours of the night, your site is running fine! When I do have trouble I try loading it through google reader, it’s like a secret loophole that often works well.
I like that you are rearranging things in your house, but what will you do with your desk when you get the dream built in? I think that you should cut the legs down to make a table for Clara to do art. I have seen some things where people attach a roll of paper at the end of a table and you can just pull the paper out to cover the table – then paint, color, draw, scribble to your hearts content!!
YoungHouseLove says
Ooh that sounds like so much fun! We’re definitely hoping to repurpose it and cutting it down for Clara could be perfect!
xo,
s
SarahK says
We just remodeled our home office. We pulled up the carpet and refinished the 65 year old oak floors. We got rid of the popcorn on the ceiling and put up beadboard paneling and 1x2s in a 9 square grid pattern. Then painted it a crisp gloss white. I really wanted a PB Bedford corner desk in white but I couldn’t do that $800. I looked on Craig’s List and scored the exact one I wanted for $200.
Your projects are inspiring me for more!
MrsPaetz says
My husband and I work from home (we’re photographers) and we lucked out when we found an 8-foot long, gray laminate countertop at Ikea’s “As Is” section, and we added legs to to make a desk for two. It’s super sturdy and works great for us to have 2 iMacs.
You could check out Ikea / Home Depot / Lowes for countertops in the clearance or As Is section. We’ve snagged 2 huge custom-made mirrors (6-foot tall) at Lowe’s for $2.50 each because they were getting rid of them, so you never know what you may find. Good luck!
Lynne says
Funnily enough, the best desk I ever had was my first one. It was an old internal door sitting on a trestle at each end. There was room for my old cast iron typewriter (with gorgeous jewel green enamelled round keys) and enough desk space to do all my artwork and creative writing (which just has to be done with pen and paper). And room under it for a filing cabinet too. I’d go back to that solution for a desk in a heartbeat, but have never since been in a house where I could fit one.
And I totally agree about cutting chihuahuas’ claws. Traumatic for all.
sara says
I think I forgot to leave you with the link before…maybe it will make more sense now http://www.michaels.com/Jetmax-Modular-Storage/sb0638,default,pd.html?start=1&cgid=products-homedecor-storage
YoungHouseLove says
Mmm, organization. Love that!
xo,
s
Emma says
You guys…
It’s like you live in my mind!! This is exactly what we have planned for our study, currently the back wall, the one you walk in and look at is housing a fold out bed/couch and it is just not working in that the desk is crammed on the opposite wall. SO I’ve been wanting to put a built in desk ala your thoughts on the couch wall. In fact, you’ve just convinced me. Love it.
Julia says
I like the chandelier in the office. You should spray it a cool colour and keep it….maybe not actually in the office…but somewhere!
Tara says
A thought; I don’t know how dedicated you are to working side by side. Could you not have His-n-her desks in the corners? (i.e. where the file cabinet is now? on either side of the large doorway to the dining room) They could be corner desks. You’d be able to keep the couch under the window on the long wall and tuck the file cabinet into one of the remaining corners?
YoungHouseLove says
Thanks for the suggestion! We like to see each other’s screens more easily when we work together on editing photos or mood boards. We also look forward to having more space to spread out (and maybe even a little spot for Clara) so that’s why we’re so attracted to one big desk along the long wall. We’ll have to see where we end up though!
xo,
s
Julie B. says
Doesn’t the Ana White website have plans for the Pottery Barn looooooong built in desk thingy?! I think that one would be PERFECT!!
YoungHouseLove says
We’re definitely not opposed to building something if we can’t find what we need secondhand (often lumber and hardware to build cabinets is more expensive than the $20-30 per cabinet cost at the ReStore). It’s definitely an option!
xo,
s
Brooke says
Looks like you all are back up and running. I was getting a little nervous, as I am sure you were too.
YoungHouseLove says
Aw thanks Brooke! Every morning when we post the latest post is when we go down (so around 10-11am). Crossing our fingers that we have it sorted out though…
xo,
s
Meghann says
I love the idea of a built in desk area. Something we had talked about here at our home for awhile, but alas it never happened. However have you seen this blog and what they have done in their office. This was our inspiration…. http://aubreyandlindsay.blogspot.com/2009/08/making-new-desk.html
must say I love it and their ideas!
YoungHouseLove says
Oh yes- I love them too! Already pinned that desk as inspiration!
xo,
s
Suzanne Supplee says
Hey, what if you angled the sofa on the wall by the dining room? It’s hard to tell from pics if it would jut out too far and obstruct the doorway, but it might be an unexpected arrangement, at least until you can get the smaller chair.
YoungHouseLove says
Yeah, we tried it angled but it was too chunky with the big arms, so it looked kind of crazy and intrusive. Oh well, we hope to find a new home for the sofa!
xo,
s
Bea says
Sorry if I’m repeating what somebody has already suggested…and/or something you have already thought about.
What about putting two one-person desks back to back parallel to your front wall, right against the carpoolside window and even add some desk high Petersikmade shallow shelving on the side to be seen from the dining room. This make take up some playspace :-( and mean you will see the computer screens from the dining room but it may be worth at least considering. At least to discard it and reinforce the idea that your solution is the best indeed!
Good luck!
YoungHouseLove says
Thanks for all the suggestions everyone! We’re definitely planning to play around with other options, although for the time being we’re the most excited about one long desk on the long wall, just so we can spread out and have some floor space for Clara/Burger/tired parents laying around watching them.
xo,
s
Sally@DivineDistractions says
Just a thought (and you may have already thought of this).
Since you are eventually opening up the dining room to the kitchen, why don’t you close in the doorway from the office into the kitchen and then you’ll have another full wall to work with. The larger opening that you’re going to create would be large enough and close enough so that flow would not be restricted.
YoungHouseLove says
We definitely thought about that, but we love open living and use that doorway all the time. To go around the other way through the future door in the dining room and then loop back into the close area of the kitchen with the sink/fridge/cabinets would be about 20+ steps instead of three. So we’re happy to keep that entry point to the kitchen and just adjust the furniture that we plopped down without much thought to hopefully land on something a lot more functional!
xo,
s
Suzanne Supplee says
Supposedly I’m “working.” Instead, I’m scrolling on your home tour page. I swear, this is my last suggestion. What if you moved the sofa to the guest room and the two neutral chairs to the office? Okay, I am going back to work now. Seriously!
YoungHouseLove says
Haha- that actually has been something we considered! It’s definitely a possibility if it fits!
xo,
s
Pam C says
First – you need to talk with a contractor. In our state, we cannot have house windows on a garage wall. The risk of carbon monoxide poisoning is too great. Even if VA would allow it, I’m sure you wouldn’t want the risk!
Secondly – doesn’t your vent have adjustable louvers? Or is it still too much AC? (I’m sure you addressed this but I can’t remember.)
YoungHouseLove says
Thanks for the tip about the window! Never thought about that! I bet the contractor we hire to help us convert the carport will give us all the deets (perhaps we can seal off the window from the garage side somehow but frost it in the office for a window-ish effect? – or just remove it altogether and drywall). As for the vent, it’s just too much AC. No matter the direction, it’s freeeezing (she says as her teeth chatter). Haha.
xo,
s
Allie says
Speaking of a Clara-space (a few comments back), I saw this picture and immediately thought of y’all! Well, at least in regards to the small kid-table. Maybe something like this would be ideal until she’s big enough to sit at the big kid’s table?
http://4.bp.blogspot.com/-LF1mM1AHAjM/TkU0t-IEisI/AAAAAAAAFFU/fFzzFvtHDcg/s1600/www.sweetiepiepumpkinnoodle.jpeg
YoungHouseLove says
So cute! Love it.
xo,
s
Pam C says
Oh geez – sent my comments before I was finished. Could John put a back panel on your desk? The panel would hide any cords and deflect the AC air flow.
We found a fantastic wall office system (custom made) on craiglist. The seller couldn’t get it into his new house so we scored! Something like that doesn’t show up for sale very often but we were thrilled to find it.
YoungHouseLove says
That’s definitely another possibility! We just love the idea of using the long wall to get more storage and work space (and see the backs of our chairs from the dining room, which was my favorite view). Should be fun to see where we end up!
xo,
s
toni from says
I did some research at the home depot site today and the 10 foot pre-assembled laminate countertops are $135, which I think is a good price for something durable. I don’t know if you like this color, but I know there are more options for color. I think you could probably get away with not doing the end caps since there would only be 3″ or so left on either side, if that wall is 10.5″ like your drawing shows. If you need the end caps I think they are only $11 and you apply them with an iron ( I love that.) I have copied the link, I hope this helps.
http://www.homedepot.com/h_d1/N-5yc1v/R-202060834/h_d2/ProductDisplay?langId=-1&storeId=10051&catalogId=10053
YoungHouseLove says
Thanks for the tip Toni!
xo,
s
Ann says
I can totally see pinterest photo #1 in your house (facing the front yard). Mr. file cabinet looks a little lonely in the corner and he could be used as the center to the desktop and grab a few cabinets for the end pieces and paint them white. Then two matching “somethings” like bookcases flanking the door to the kitchen and a nice little club chair in front of a bookcase. Voila, haha. Love your house and Clara reminds me of a superhero, she moves so fast!!