Two things first:
- We updated yesterday’s door-painting post with further-away exterior shots for everyone who requested those (and also updated our header- woot).
- Sherry knows she owes you a door hardware post (she’s editing pics and writing it up for tomorrow) but just to keep you dizzy, now we’ll dive into some office stuff. Told you we were all over the place these days!
Hot on the heels of our recent nursery furniture shuffle, we decided it was high time that we got shifty with our nothing-has-changed-in-eight-months office sitch (functional or comfortable aren’t words we’d use to describe that space thus far). Actually, adding a file cabinet was the first step (other than that it’s just been our old stuffed plopped down in a new, larger space). We went from a 10′ x 10.5′ office/guest room/playroom in the old house to a 13′ x 10.5′ in this one, but with windows and doorways in new places it’s not making everything come together naturally – or even remotely efficiently. So allow me to bust out some graph paper to illustrate the situation…
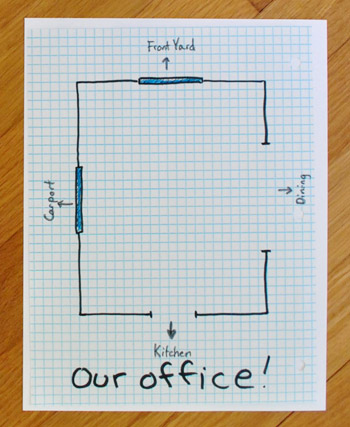
As you can see, we’ve got two doorways (a small one to the kitchen, a larger one to the dining room) and two windows (one looking into the carport, the other out to the front yard). It basically leaves us with only two functional walls and a couple of corners, which is why we’ve so far been living with this layout:
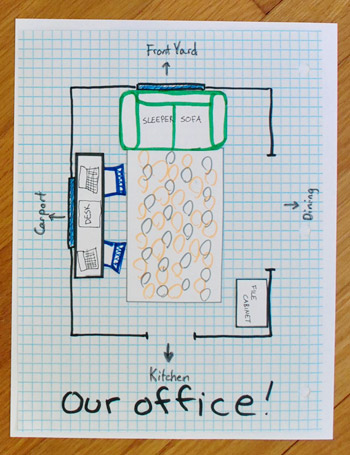
I’ll wait while you marvel at my paper cutting / marker drawing skills. While you do, here’s what the room looks like in real life. First, the view from the dining room:
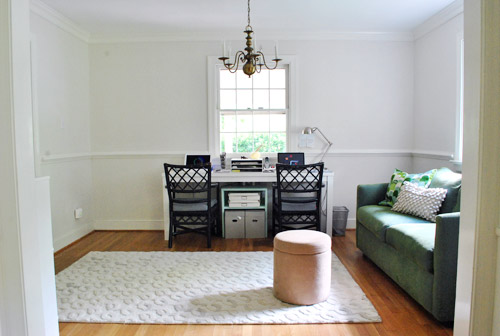
It’s funny to think that this desk that once spanned almost an entire wall in our old office looks so dwarfed in this new room. But since it was the longest piece of office furniture we had, it made sense to plop it on the longest wall to begin with. Plus, it was nice to have a window to look out while we work (even if it only looked into the car port). We actually tried a few other rushed arrangements on move-in day and liked this best (which isn’t saying much). So it stuck for the last eight months.
Now here’s the view from the kitchen with the green sleeper sofa (technically loveseat) as centered on the window as possible without crowding Sherry’s chair.
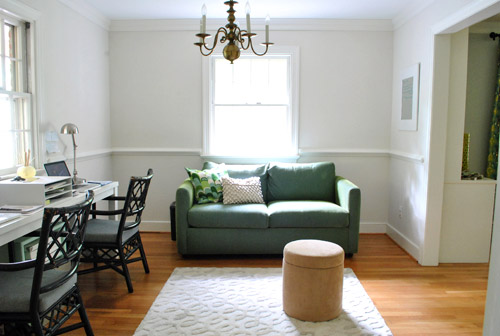
And as for the one corner you can’t see (with the Effektiv file cabinet), here’s the best shot I could get before Clara and Burger came storming back in to re-mess the space (that ottoman’s full of toys and for some reason Clara doesn’t enjoy having them put away as much as we do).
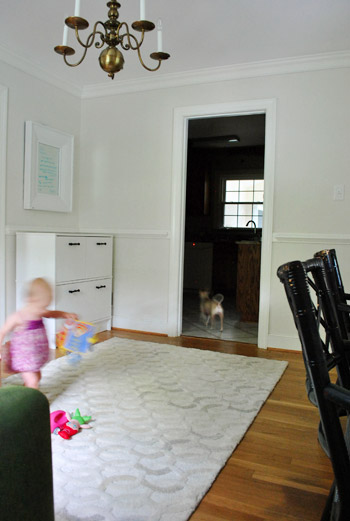
But Clara wasn’t the only one about the mess things up, because we had some furniture-rearranging plans up our sleeves.
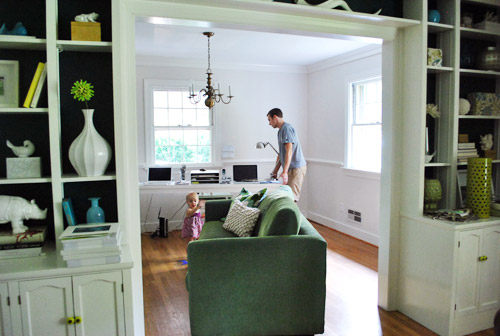
Sherry and I have had this itch to see if thing would work better with the sofa and desk swapped (we initially tried it when we moved in but it was before we got our secondhand desk chairs or turned the formal living room into a dining room) so we rolled up the rug and slid the pieces into their new homes. Our logic behind the switch was: 1) it’d be nice to upgrade our window view from the carport (which will eventually be an enclosed garage- albeit one with lots of windows to let in maximum light) to front yard greenery…
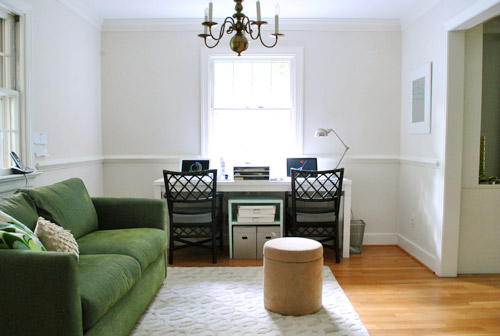
…and 2) since the sofa matches in the blue/green color scheme of the dining room, we thought maybe it would tie the rooms together better than our desk (while looking more living room-y and less office-y through the big dining room doorway).
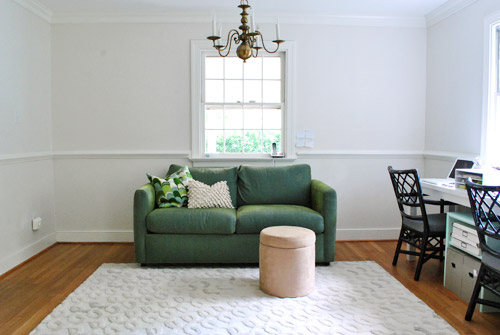
But sadly, we knew almost immediately that this layout wasn’t gonna work. I noticed very quickly that getting into my chair (I’m the seat on the left) was very difficult. Not only because it’s a bit cramped (hello sofa arm!) but also because the chair doesn’t easily slide slide at all over the rug. So scooting my chair out was more frustrating than cutting Burger’s nails (which is definitely up there on the frustration scale).
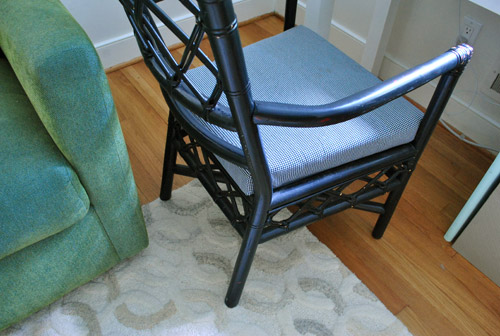
One option would be to shift the couch and rug, but then things would start to get weirdly off center. Plus, none of that would solve having an AC vent right at our feet with the new placement of the desk (you can see a sliver of it above), which made us want to wear wool socks in the summertime. My toes are cold just thinking about it.
But it’s not the end of world, since we’re not married to this furniture 100%. In fact, we’ve been dreaming about upgrading our desk for a while now. Allow me to return to my graph paper to explain. Let’s start by looking at our current not-working furniture arrangement one last time:
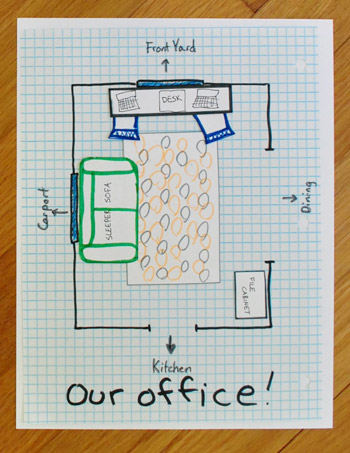
We’ve always thought it’d be cool to create a “built-in” desk using materials like base kitchen cabinets and a wall to wall countertop. It’d give us a lot more surface area, plus it would add a ton of drawer and cabinet storage underneath. Sure it might seem like a major undertaking to some, but since we both work from home 24/7 we’d really love to make this room, well, work hard. And when aren’t built-ins a good idea? So we knew this desk-under-the-front-window shuffle would just be a test before we invested in (or built) something customized for the space, like this:
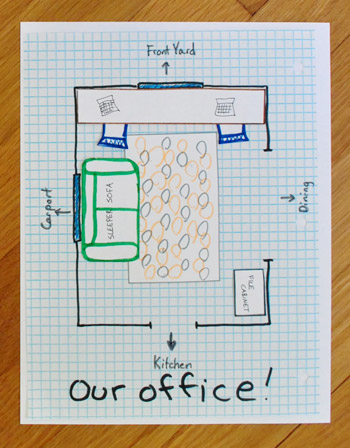
But of course we now know that would just exacerbate the sofa-cramping situation, cause issues with the whole rug/chair conflict, and most of all freeze the heck out of us every time the vent kicked on (and possibly roast us in the winter when it was heat). We know we could shift the sofa and rug a little to remedy the first two issues, but we think the room will just start to feel off balance with them shoved in a corner, like so…
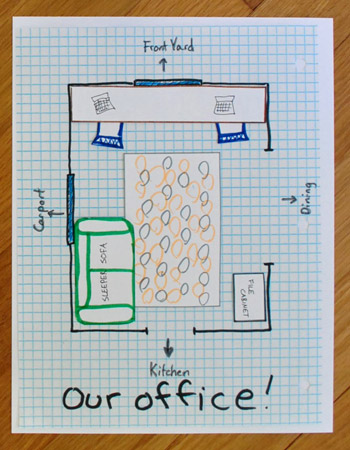
… and it still doesn’t solve the whole vent issue (which we wouldn’t want to close or partially block since it’s one of the only ones in the room besides the one near the file cabinet).
So thanks to our little furniture shuffling experiment, we’re 100% sold on adding our built-in desk to the original long wall (which would look pretty sweet through the large doorway in the dining room). That way we’d also get an even longer workspace (we already dream of having space to spread out and as much storage along the bottom as we can). The slight bummer news is that we’re back to the carport view with the desk there. But you win some, you lose some. More storage/work space + no extreme temperature issues due to practically sitting on the vent beats the view we hardly take time to enjoy since we’re nerdy bloggers with eyes that are glued to our laptops (or our baby) anyway.
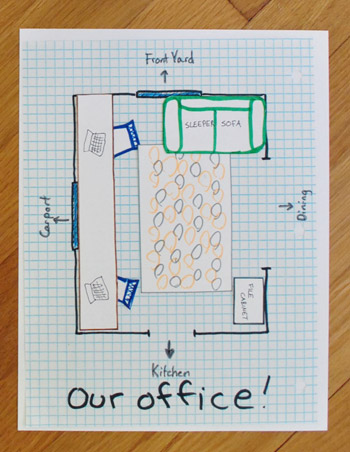
As you can see it doesn’t totally solve the sofa situation, though. Which got us thinking that the sofa may need to find a new home, since he honestly doesn’t seem to fit perfectly, and maybe a smaller armchair + ottoman is a better fit. Like so:
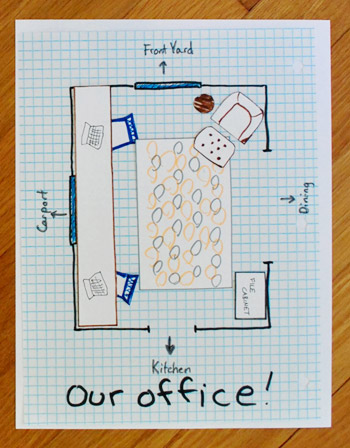
After all, the priorities for this office are just (1) workspace for us and (2) play space for Clara. Noticeably missing from that list is (3) sleep space for guests, which was the whole motivation for fitting a sleeper sofa into our last office (which also had to function as guestroom – which definitely cramped our style when we were both working from home full time). But now that we have a dedicated guest room, we can relax a little on the must-sleep-guests aspect of the old office. Whew.
So next on our agenda is to start scoping out built-in solutions. We’d love to find something to retrofit at, say, the Habitat ReStore or on craigslist so we can avoid the cost of true custom built-ins and give some old kitchen or office cabinets a second life. So that’s all TBD for now. But hopefully not for long, since we’ve left the current office furniture where it was so we’ve got chilly toes and a janked up rug to keep us motivated to get ‘er going (for fear that if we put things back the other way they’d stay there another eight months).
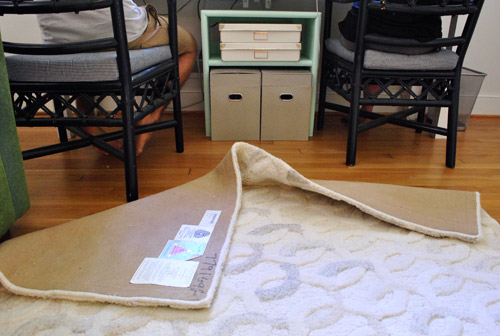
Why are the rooms we spend the most time in always the last ones we figure out?
What’s your home office situation like? Do you work from home 24/7 or just do a little internet trolling during evenings/weekends? Are there any desk or built-in solutions that you love and would recommend? Or are you also dealing with something sub-par that you can’t wait to remedy? Any other freezing toe issues out there? Not fun.
Psst– We were having slow loading/site crashing issues from 10-11am for the third morning in a row. And it’s kind of a Groundhog Day-esque nightmare that we keep thinking we’ve solved (and then it happens again). We’re still working on it (pretty much constantly for the past 72 hours). So sorry for the trouble!

Kari @ The Sunset Lane says
My parents had the same vent problem and have chihuahuas too. Their dogs shiver/convulsively shake all the time. However, when we would come to visit our border collie immediately would go over and block the vent. She’s super hairy and gets super hot. Hence the constant vent laying, she also lets her fabulous mane blow in the fans when she gets overheated too. This at least solved the cold problem while my dad worked :)
So, you don’t need to build anything, just get a border collie :)
Kari @ The Sunset Lane
YoungHouseLove says
Haha, I love it. Perfect solution. We just need another dog!
xo,
s
Susan H. says
You could float the desk perpendicular from the car port window and work from both sides. Put open shelving or cabinets on either side of the carport window and put a chaise nearer the front window.
YoungHouseLove says
Yup, it’s definitely another option! We just like leaving the floor open for Clara and Burger to play (especially since there’s a floating table in the adjoined dining room) and the idea of getting all that storage/desk space on the long wall is the most exciting thing to us for now.
xo,
s
ChristinaM. says
Don’t forget about Ana + her amazing plans. She has some great ones that look a lot like your inspiration picture + are green too! http://ana-white.com/2011/07/eco-office-file-base-made-purebond-formaldehyde-free-plywood.
YoungHouseLove says
But of course! Ana is amazing!
xo,
s
partyofsix says
One more idea based simply on the fact that I am not a tidy office keeper–how about putting sliding barn doors on the office side on the back wall of your dining room? That way when you are entertaining, you can hide any messes (or let the kids play in there?) while you all eat. I’m thinking chalkboard paint on the office side and on on the dining room side a cheery bright blue or green from you curtain colors, or perhaps the yellow of your front door?
YoungHouseLove says
We’re actually excited to add french doors to that double-wide opening down the line for some office privacy when we entertain (and just because they’re so dark pretty- haha).
xo,
s
Tessa says
Did you consider any options of floating your desk or “peninsula-ing” it? (Yes, I just made Florida a verb :) And I’m just now making the Latin root connection of peninsula and penis. Gross, I have one of those in my kitchen.) Or a wide/square-ish desk where you face each other instead of sitting side by side? I’m sure you guys thought of everything! But I know a lot of people get stuck trying to arrange all their furniture along the walls. I love having my desk face out into the room instead of facing the wall–even if there’s a window there.
YoungHouseLove says
Haha, we did think about peninsula-ing but Clara and Burger appreciate the floor space and we have a floating dining table in the adjoined room so we like the variation I think.
xo,
s
Edna says
Home Decorators September Catalog!!! great office furniture! and OMG Sherry did you die with the white Ceramic Owl Umbrella Holder?!!!! I did.
YoungHouseLove says
So cute!
xo,
s
Brandan WH says
I work from home and my office is in the basement. It’s got 1 good window but I still wish I was more organized. Your inspiration pictures are beautiful. Maybe I’ll finally get around to doing something to make my space feel less “functional” and make it more “Fabulous! Thanks, as always, for the motivation to DO something…
kathy h. says
I think you should go for it… ditch the sofa. We had a similar dilemma and when it came down to it, we were so worried about making a space for guests, that we weren’t comfortable in our own space. do what works for YOU since you are in the space MOST of the time. P.S. loved your graph-room pictorials!!
KLL says
This is going to be a weird question, but how does one know how to draw such a diagram? When you break out the graph paper and furniture cut outs are they to scale and if they are, how do you do that?
It would be a big help to be able to do something like that.
YoungHouseLove says
John’s kind of crazy about keeping things to scale (meanwhile I’m practically allergic to it), but you basically just start with a key (ex: four squares of the graph paper = one foot) and then you just transfer the room and the furniture onto the paper using that key. So if it’s ten feet long it would be 40 squares. Hope it helps!
xo,
s
KLL says
That is exactly what I needed to know! I’m a writer (newspaper editor) and I don’t ‘do’ math. But the 4sq=1ft idea is something even I can handle. I might go buy graph paper today…oh the possibilities…
megan e says
My vision for your office would take that last pinterest image and double that L-shape desk in size by mirroring the entire thing on the opposite side of the window wall. That way you’d have 2 separate seating areas that face each other (detective style!) as well as a long workspace along the wall and shelves planking each side of the window. Then at least one of you could look out the front window (or you could trade off month by month).
Jen says
I’m actually in the complete opposite situation of having to add a pull out to our guest room. As of Monday it becomes my office as I’ll be officially working from home (wish me luck!). Is your loveseat’s mattress comfy? Where did you get it from? Nothing worse than getting that bar right in your back!
YoungHouseLove says
It’s from Rowe (which is usually sold by local sofa retailers). We tested it out and everything- very comfy. Hope it helps!
xo
s
Brittany Kramer says
I love what I did with my office desk and you could easily make one for two people. I restored an old shutter, painted it and put a glass on top. I also added legs along with an ikea storage/office piece, but a great night stand could do the job. I’m sorry if I don’t make any sense…long day. You can look at my detailed photos of my office desk at my FB page at Beautiful by Design, LLC. I think it is right up your alley.
YoungHouseLove says
Sounds really pretty!
xo,
s
Cheryl Balmas says
I’m in the same boat. The office of my dreams for the past 20 years is still…a dream! It would look similar to your photos. I am all about white cabinets and I want a looooong counter with cupboards up top. I like my stuff hidden behind doors. In the meantime I am making do with furniture I really don’t love. I bought this huge desk/credenza/hutch thing several years ago when my daughter moved. I was going to make her room my office. Well, she moved back! And, I didn’t want to move the desk into another room because it wouldn’t have matched the other furniture. So when my son moved out I bought a cheapo white desk from Ikea and white filing cabinets which looked great with his deep orange walls. But we needed to keep the bunk bed in there for visits from the grandchildren. After a year of this set up I have decided that a) I don’t like working on the 2nd floor and b) I don’t like combining working/sleeping space even if the sleep part is only used a few times a year. Plus I have that big credenza/desk unit sitting in my daughters room not being used (what a waste!) and I am in the process of fixing up her room as a true guest room. So the desk has to go! And you thought you had problems?! So my current plan is to bring this monster of a desk down to the main level and put it in the real den which is currently used as a dining room but its too small for a dining room so its going to become my office. (I think for the 2nd time since we’ve lived here 20 years). Are you completely confused by now? I sure am! In the end, I will be happy that my woman cave will now be on the 1st floor but I won’t have the furniture of my dreams. I will be happy to have the monster desk out of the 2nd floor bedroom. But I will be left with a white desk & filing cabinets up in my sons former room which will also become a guest room/play room for the grandkids. I think they will get use out of the desk for hobby’s/crafts or I will sell it. My plan is to eventually sell the monster desk that is going in my den so I can get the furniture of my dreams. If my husband doesn’t kill me first. :) (He is NOT happy about unassembling and moving the monster back to the first floor where it began its life and then I begged him to move it upstairs 5 years ago…but hey, its a woman’s perogative to change her mind, right Sherry?!!!)
YoungHouseLove says
Haha, oh yes. We can definitely be fickle creatures. Good luck!
xo,
s
Jill says
Have you guys ever thought about having the four of you in the photo with your house in the header? You have the header caption mentioning the house AND the family (because that’s where the love comes from, of course), and yet the accompanying header picture shows only the house.
I may be OCD, but that is just wrong!
YoungHouseLove says
It’s really funny that you say that because… we’re actually working on a little site makeover (including a new header) which we’re hoping to share next week! Assuming we can get it together by then, haha.
xo,
s
Asami says
Hello! I’ve been a big fan of your blog for quite some time, but this is my first time leaving a comment! My husband and I actually just went through a home office redo. We haven’t figured out the storage solution yet, but we built (well, assembled) a 12-foot desk to accommodate both of us from IKEA table top (VIKA FURUSKOG?and legs (VIKA LAGE)! The total cost was less than $250, and we love all the desk space! You can see the picture of the desk here on my blog (it’s in Japanese but I put a lots of pictures so you get the idea).
http://asamishouse.blog57.fc2.com/blog-entry-453.html (making the desk)
http://asamishouse.blog57.fc2.com/blog-entry-454.html (settling in, not enough storage yet)
YoungHouseLove says
Ooh looks great! And I love Jenny’s solution at LGN too!
xo,
s
Cheryl Balmas says
Great ideas everyone! I am sooooo inspired! Can’t wait to see what you two come up with. Glad I am not alone in my obsession with office space and supplies. As my other long post above said, I have moved my office from room to room for various reasons and have tried different furniture solutions. I could have had my dream space by now if I had not been so impatient and bought things I really didn’t want. Hopefully I can sell them and work towards my dream space a bit at a time. I like that other readers are doing that–getting the basics and adding on as they can. Smart!
Christy says
Have you guys thought about buying some cabinetry and putting it together yourselves? We’re planning to do that with our kitchen remodel. It will take a lot of work, but it’s *so* much cheaper. One of the national chains is Cabinets To Go. Have fun!
YoungHouseLove says
That’s definitely another option if we can’t find something secondhand that works!
xo,
s
orangesugar says
I absolutely love photo number one. We have a huge u-shaped desk in our office made from Ikea numerar countertops and vika curry legs. Got the idea from apartment therapy. (http://tinyurl.com/yczsfj8) However the Ikea legs only give me 27 1/2″ to the tabletop and I like to have a keyboard shelf. If I had to do it over we could still use the countertop but probably buy taller legs from somewhere else or make them.
It’s not as pretty as I would like it to be, lacks storage and now that I have a 27″ iMac I really need a deeper desk. I could throw some file cabinets underneath but that’s not really the look I’m going for. So we just bought plywood to build the Pottery Barn Bedford corner desk with plans courtesy of Ana White that I have modified to fit my needs. It will look nicer, give me a deeper area for my monitor, and I will have plenty of drawers. Ever since discovering Ana’s site she has ruined me on store bought furniture when we can build whatever I want to my specifications.
The fabric in picture number one makes me think of this for some reason, maybe that’s just what I would use instead:
http://pinterest.com/pin/27875343/
The first photo sort of reminds me of the Martha Stewart Home Decorators Collection craft storage.
http://i54.tinypic.com/149ttls.jpg
Here’s another idea using Martha Stewart Home Depot cabinets
http://ext.homedepot.com/community/blog/snapshot-of-inspiration-martha-stewart-living-craft-room/
YoungHouseLove says
Wow- love all the links and ideas!
xo,
s
orangesugar says
Oh and in case you are interested, sketchup is so awesome for creating to scale layouts and customizing Ana’s furniture. I’m a bit crazy I have the whole house sketched out.
I found these tutorials to be the best and will have you sketching away in no time.
http://www.harwoodpodcast.com/sketchup?currentPage=6
YoungHouseLove says
Thanks for the tip!!
xo,
s
Tina says
For my sewing desk, I used 2 – 36″ wide 2 drawer file cabinets, and an 8′ section of butcher block from Ikea. The file cabinets are always on Craigslist (mine were $35 each), and we had them repainted at an auto paint shop so they’re super durable, and offer a ton of storage space!
YoungHouseLove says
Love it!
xo,
s
Chris says
Your DIY dual desk has inspired us. I also found this awesome version of a diy desk online http://aubreyandlindsay.blogspot.com/2009/08/making-new-desk.html
Husband and I are debating on to complete that diy or modify and antique door, with glass and legs into a desk. Any thoughts or suggestions, I would totally appreciate. Thank you again. Love your site!!
YoungHouseLove says
Oh yeah we love that project (I pinned it a few days ago and keep going back to ogle the gorgeousness). I think you could do it with an antique door, glass, and desk legs for sure- it’s really just about using materials that you love. There are probably ten “right answers” so just do what you love best!
xo,
s