Our office looked like this when we first laid eyes on the house.
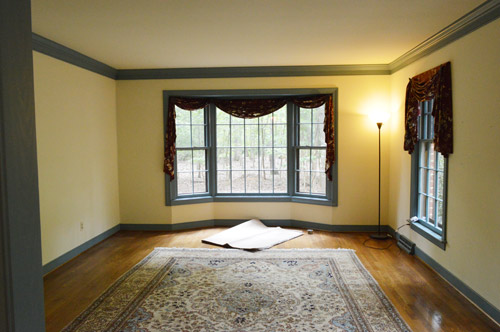
Then it looked like this on moving day.

And here’s what it looks like about a week and a half into living here.
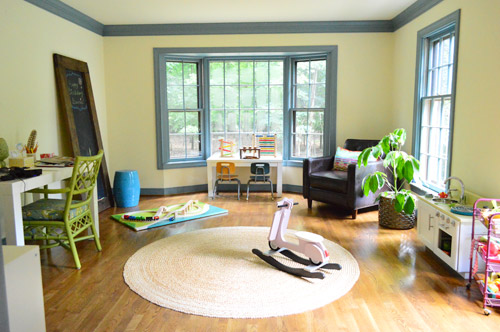
On one hand, it doesn’t look THAT crazy. I mean there could be a llama standing in the middle of the rug eating popcorn. But on the other hand, this room has a LONG way to go before it’s functional for two working adults (yup, we currently only have one desk going on). And the whole all-furniture-against-the-wall-with-a-little-round-rug-in-the-middle thing is a little weird.
As for what we’re envisioning down the line, we’d love to have some sort of double desk action going on (probably floating or as a peninsula so it’s attached to one wall on the side) with lots of storage and some awesome organization stuff in play. So a few images that are currently inspiring us for this room are:
- this one (maybe we can add built-ins and a window seat under the bay window?)
- this one (additional shelving might be handy, and I love how these don’t all line up)
- this one (those glass fronted cabinets! Me-ow!)
- this one (cool beams for architecture, fun lighting, graphic curtains, and lots of storage)
While we let things percolate and brainstorm what we really want to gain from the space, I like to gaze at the things that I like in the meantime. Like this corner. Clara reads/hangs out in the chair, and a big leafy green plant in a long low window = one of my favorite things.
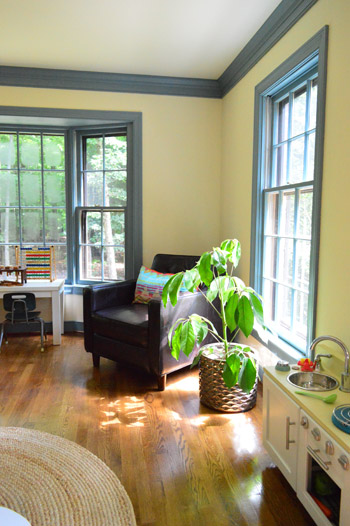
Here’s the corner on the other side of the bay window. We leaned our big chalkboard there, and Clara has already been tagging it up, so we like the idea of having some zones for her along with eventually having two functional work areas for us.
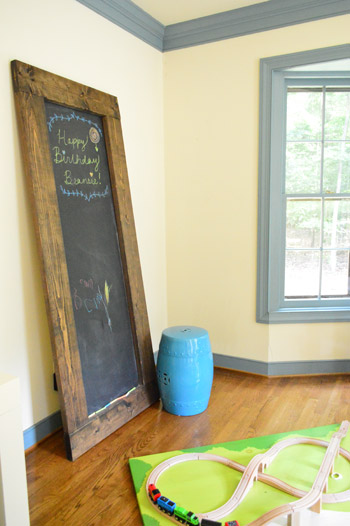
It’s the lightest/brightest room in the whole house, which is just right for an office and a spot for Clara to come in and hang with us, so it’s nice that it worked out that way. This was originally a formal living room, but we don’t need a family room and a living room, and we love a cozy living/family room in the back of the house (where nobody can see our TV glowing from the street). And since that room in the back was also off of the kitchen and in close proximity to the deck along with having a fireplace, we thought the light and bright room that was somewhat closed off from other spaces was the best spot for an office.
Here’s the other side of the room, where the storage/function that we do have is currently residing. The Ikea bookcase on the right was in our sunroom, but that’s an awesome addition since we lost the built-in cabinetry from our previous office. The filing cabinet on the left was always in our office (it’s from Ikea with Hobby Lobby handles) so that’s where the printer hides along with a bunch of files on the bottom shelf.
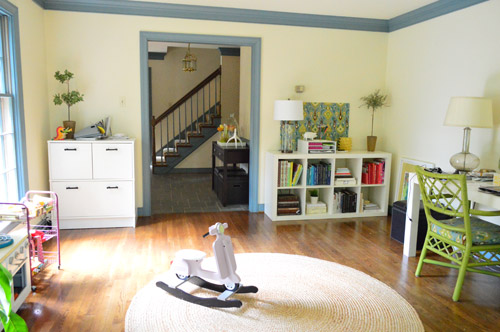
And I can’t believe I’m a blogger who hasn’t put my books in color order yet. Hello? Have I been living under a rock? Turns out it’s fun and takes about ten minutes. I used to wonder “but is it harder to find books because they’re arranged by color instead of topic/author?” But let’s be real. I never arrange them by anything (not by topic, color, or even by size – I usually just randomly stack them everywhere. So it’s just as easy to find them as before, and maybe even faster if I remember one as having a certain colored cover (then I just have to look on that shelf and can ignore 80% of the other books on the bookcase).
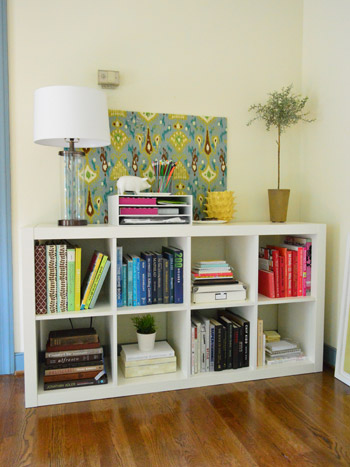
Among the books are a few file boxes, some notebooks and post its, receipt storage, and little desktop things like our pig speaker dock, a bajillion pencils, and a tiered little white box from Target a few years back with three “inboxes” for storing things like tear sheets, printouts, and other worky stuff. And that’s my little cork board from my closet leaning up against the wall (thought that might be helpful for work stuff – maybe if we frame it out and properly hang it up?).
This shot is just funny to me because it demonstrates that no matter how much help a room might need, if you get close enough, you can usually find something sweet. Crop, crop, baby.
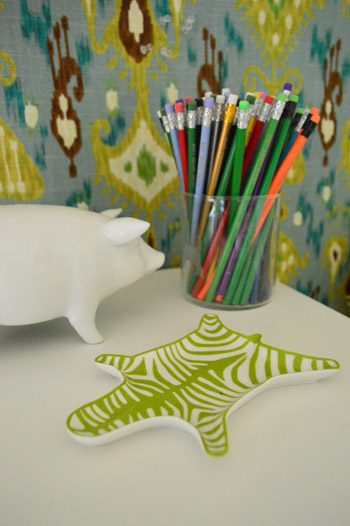
Although my favorite shot of the room so far is this one. Sure the lighting’s harsh and it’s a little crooked, but I walked by and saw Clara playing in that big bay window and it was perfect.
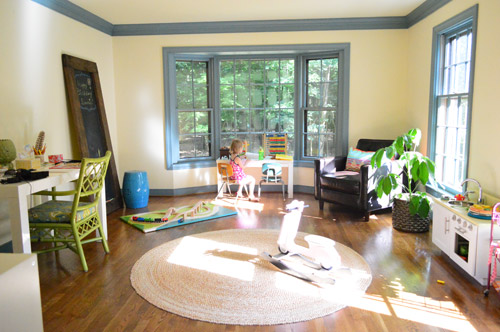
Just like that detail shot two pictures ago demonstrated that moving closer can strategically crop the weird stuff out, this picture is a funny reminder that moving further away can conversely reveal even more to be done. Like more blue trim to paint, more wallpaper to strip…
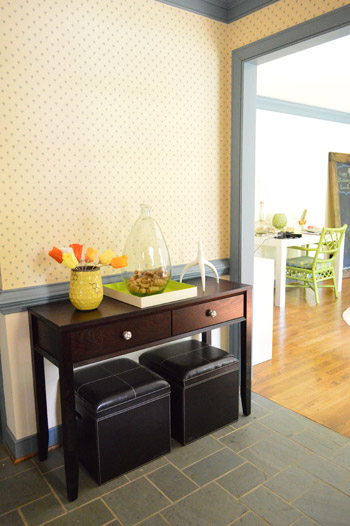
… and more old carpeting to send packing.
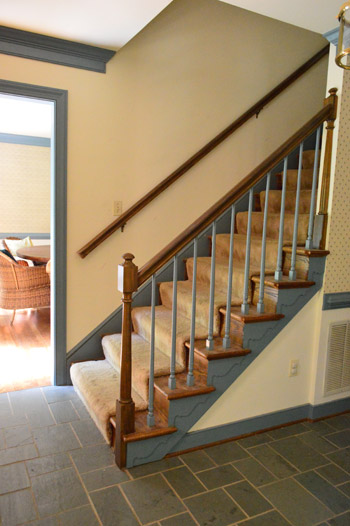
We’ll get there someday.
Psst- Last night we shared our favorite video of all time on Young House Life. Oh man, that kid.

Mary says
It really is a beautiful house. The home was decorated in a style popular when it was built. You were so lucky to find it in your price range. It looks like a larger and more elegant version of my house from the same time period. My dining room has that same blue trim and wall paper. I am eager to see how you make it a home for a new generation.
Julianne says
Nice choice for the office space. Even though it’s not exactly where you want it, it already looks very home-y & cheery.
And the blue trim tops it off nicely, too! ;0). Speaking of the blue trim, is it all painted (fingers crossed), or wood glazed? We have all dark oak trim that I would have loved to paint out a fresh white, but we’re assuming that it would be a real ‘pain in the clavical’ to strip/sand it all, in order to make the paint stick! If it is glazed, I would love to know if you’ve found an easier method? Thanks! :0)
YoungHouseLove says
It’s just painted. Sorry I don’t have tips for ya.
xo,
s
Milli says
Hi, We are in the middle of home renovation. In the pricey SF bay area, we are still undecided on whether to have a family room or to convert the space to an extra bedroom. I was wondering how not having a formal living room works out for you. If you have someone over and you don’t really want to expose the whole house to them, do you use the office?
Love you blog. You guys do a great job!
YoungHouseLove says
We had both in our first house and still always ended up in the den/family room so we learned that’s all we needed. I think it’s different for everyone though :)
xo,
s
Jennifer I says
I don’t know why, and this is so random, but your llama reference reminded me of the camel “Spit” my husband and I made up in college. We sent him to each other (via hand drawn cards) to spit on any problems and make them disappear. He was very entertaining.
YoungHouseLove says
Awesome.
xo,
s
Becca says
Shortly after purchasing your second house, you found “the napkin” that served as inspiration for many of your paint and color choices. I was wondering if you are planning to stick with the same design style as your last house, or if you are going to incorporate a new style/colors into this home?
YoungHouseLove says
This house is definitely not going to be a clone of our previous house so I think as different as our first and second house were, this one will evolve that way too. Should he fun to see where we end up!
xo,
s
Bridget says
Can someone please photoshop a llama standing in the middle of the rug eating popcorn? Love it.
YoungHouseLove says
Haha! Happy Friday! Lets photoshop llamas!
xo,
s
maddy says
that first link.
I LOVE IT! i think it would look so amazing round that beautiful window!, i am so intrigued as to what ‘big’ house projects you’ll tackle first!
p.s- want that zebra dish. adorable! xo
Danielle Purtle says
This is definitely off subject, but I just have to tell you! My friends and I decided to watch the original Dallas starting from the pilot this summer. (We’re on season 3–so good!) Well, every room in their house has lovely pastel painted trim and doors. Their favorite is muted yellow! That isn’t very cute, but on the other hand they also have adorable patio furniture that is very similar to some chairs of yours. Then to top it off, last night I spotted a white ceramic rhino on a shelf! So I think before you paint over that muted blue, you should have a Dallas party! A wonderful excuse to tease your hair and wear shoulder pads–can you get John into a cowboy hat?! ;)
YoungHouseLove says
Hilarious!
xo,
s
mary says
Just saw your huge spread in HGTV magazine! It looks great!
I was laughing at the “over 300 people commented on…” Dude, those are not even some of the higher comment counts! I guess they had to keep it to decorating, though! Haha.
YoungHouseLove says
Ahhh wasn’t that a long spread? I was so nervous about it! Like I wanted all the pictures to be smaller or something. Haha!
xo,
s
Colleen Wilson says
Do you guys have a certain inspiration for this house (i.e. Sue the Napkin) or are you going to pull inspiration from everywhere you go?
YoungHouseLove says
We don’t have a napkin this time, so inspiration is pretty much coming from anywhere and everywhere!
xo
s
Whitney says
The truth, now: are you guys brave enough to walk on the stair carpeting without house shoes on? I think i’d have a rotating set of slippers/flip flops to keep from stepping on the mystery stains! :-)
Can’t even believe how much of a transformation you guys have completed so far – it’s already starting to look fabulous!
YoungHouseLove says
Aw thanks! The truth is that we had a flip flop rule for a while but we have gotten lax. Haha! Sometimes after a long day of unpacking you’re too tired to turn around and find the flops!
xo,
s
Martha says
Took me a bit to find it, but I remember this post from Pioneer Woman’s homeschooling section:
http://thepioneerwoman.com/homeschooling/2012/04/two-years-later-the-ikea-vika-system-table-review/
YoungHouseLove says
Love that!
xo
s
Susan says
Love the windows and the light in the room, and the mixture of work things and things for Clara, and the picture of her enjoying the space.
Our house is very similar to yours, built in 1985 in central VA. Actually the floor plan is almost identical. We use that room as an office as well, and I have thought alot about building a window seat with cabinets/bookshelves on either side of the window. Love the picture of that concept you attached. Hope you and your family enjoy your home for many years to come. Susan
Ashley@AttemptsAtDomestication says
I’m so excited to see what you guys do with this space! I love the office in your old house, so I’m excited to see a bigger, fresh one in this house!
Liane says
Looks more like Clara’s office than yours to me! She’s certainly got a lot going on in there ;)
Ali B. says
I am loving these posts. The worse the rooms look, the happier I am. I hope there are many more of these coming. I think what I’m liking is to sort of “live” in it a while with you guys to get to know the place before you start making changes. Does that make sense? Please don’t rush! I know you said you were going to take it slow and I am TOTALLY on board with that.
YoungHouseLove says
Aw thanks Ali! A lot of the fun is definitely all the potential and possibility that you feel in the beginning. We’re soaking it up and trying to think through every single possibility before we rush into anything :)
xo,
s
Molly says
I totally agree! You could seriously have a post called “Here is what our kitchen looks like today” with no improvements at all and I would be on board. The house is so new to all of us that any pictures are fun to see, progress or not!
YoungHouseLove says
Aw thanks Molly! It’s really exciting to share every room with you guys as it goes. Can’t wait! The kitchen is looking pretty… rough. Haha!
xo
s
Annie R. says
Love it! It’s such a happy and cheerful space! So much natural light is awesome. It’ll be fun to see how you approach this office space :)
Also… I saw the title of the post on FB and thought you might be posting about the bedroom… **giggles**
YoungHouseLove says
Haha!
xo
s
Lindsey says
I am so excited to see how you guys transform this home! It reminds of of an old farmhouse I spent some of my years growing up in so that makes it even cooler to watch you transform it. I always thought of how I would update it and bring it into a more modern style, but maintain the old charm.
I absolutely love the storage in this room. I would die! And it’s got some cool beams going on. Love the baskets. Love the industrial touches. Love the pendants. Love that big desk/table. Love. It. http://media-cache-ec3.pinimg.com/originals/d2/4e/17/d24e17a3829625c90c60e5b762641841.jpg
YoungHouseLove says
That. Is. BEAUTIFUL!
That farmhouse table-ish desk is amazing and all of the bookcases = heaven.
xo
s
Lindsey says
I can totally see you DIYing a soapstone-ish table/desk like this for you and John to sit at. And I love the paneling/beam combo on the ceiling. Just add your signature pops of color and print (and a cat) and you’re good to go :)
Emily says
The room already looks great – in fact, I would be super proud of myself for getting a room to look that good!! So I can’t wait to see how you make it even better.
YoungHouseLove says
Thanks Emily!
xo
s
myamogabi says
Oh, please refresh my memory. Didn’t you guys move in, like, a week ago?!!! We moved 9 months ago and my office is no where as neat and organized as yours!! I love all the Clara space, too!
YoungHouseLove says
Haha! Almost two weeks ago. But yeah, it’s new here. This house is full of chaos though, not to worry!
xo
s
Kimberly says
I love your taste & ideas!
Krystle @ Color Transformed Family says
I love that you want to include areas for Clara in the design of your office. Because isn’t that one of the perks of working from home? Getting to spend more time with your kids. And who knows you may occasionally need to take a toy train break or scramble up some wooden eggs to release a little blogger steam!
Wendy says
Best thing we ever did was turn my Grandparent’s dining room table into a super-size desk. I picture a giant desk in the middle of your room, kind of like a kitchen island. Then built-ins around your bay window like in your first link. Then you can still have your “stations” around the room! SO MUCH potential! SO EXCITED to see what you do next!
Lisa says
Hey guys! I’ve been trying to decorate my study/den for years, I think I finally have it nearly done (it doubles as a music room for the kids and server hub, LOL) but I sympathize – when you’re going to spend so much time in there, you want it to be right.
Anyway, I found this pic a long time ago, it’s all glam and I’m not glam, but I liked the idea of a larger desk/table with chairs facing each other on each side. You two could see each other over your laptops without turning, etc. It’d be totally different as a working environment than your last house where you faced a wall… Anyway…When I read your post I remembered this pic (from blogger Heather Christo) and thought I’d send the link, in case it inspired something.
http://www.heatherchristo.com/images/sea-homes-mag-2_b.jpg
Lisa
YoungHouseLove says
So pretty!
xo
s
Mel says
Definitely, YES! to the bay window seat. It can double up as storage space too. I’d love to see what you do to the blue trim as I have a very similar blue trim all throughout my house.
Laura Y says
Love your website! I just started reading it this year and I love using my breaks at work to read up on all the old posts. Thanks so much for sharing everything. Love the new house and I can’t wait to see what you do with it.
I also wanted to share a little item that I came across on uncommongoods today. I was looking for something else to add to my husband’s father’s day gifts and I saw this.
http://www.uncommongoods.com/product/bicycle-wooden-iphone-case
Thought you guys might like it! Have a great day!
YoungHouseLove says
Oh man, John would LOVE that!
xo
s
Lina says
It’s amazing how different the space looks with your more modern furniture in there! Even the crazy blue trim is less-offensive than it was with the Oriental rug and country-tastic curtains! Can’t wait to see you guys bring this house into the 21st century.
Jon says
Have you considered building/using a desk that you can stand or sit at?
YoungHouseLove says
Never thought about that!
xo
s
jennT says
just saw that the plant is scheffelera (or how-on-earth-ever you spell that) but I thought it was an avocado. They make nice house plants too and are fun to grow from pit with kids. : )
YoungHouseLove says
That’s fun!
xo
s
Kathy S says
I tried the books-by-color thing in the last place I lived. I couldn’t find A THING. It was awful. Really awful. I think I read less because of it.
Oh, did I mention I have over 300 books?
YoungHouseLove says
Woah! So what way of organizing them seems to help you find them with that many books? Do you alphabetize them all? Sort by subject?
xo
s
Mrs. LIAYF says
I love the first bookcases with the window seat. It reminds me of the dining room bookcases in your last house, plus it would add a TON of storage (and a nice place for Clara to cozy up in that sunny window.
Caroline Gearing says
Hello you two, been loving your website since 2007.
How come you do not list Sponsors under the Sponsors title? It gives the impression you no longer have sponsors. But then I noticed a post or two ago that talked about your sponsors. Just a suggestion.
Keep up the great work,
Caroline
YoungHouseLove says
Thanks Caroline! We have them there, so it sounds like you can’t see – maybe because you have some ad-blocking software running? If you disable that they should pop right up. Hope it helps :)
xo
s
Breanne says
I love how much natural light that room gets – it’s gorgeous. Okay I might be the only crazy one, but I totally love the rug that was in the room before. I love a classic/vintage look. Are you keeping the rug for the office or another room in the house?
YoungHouseLove says
The rug in the first photo was the previous owners! Haha!
xo
s
Lindsay@Tell'er All About It says
…so last house was “Sue, the Napkin.” This house is…(fill in the blank).
YoungHouseLove says
This house is… to be determined! Haha!
xo
s
Gracie says
Built-ins would be amazing around that big window!
I know you’re nowhere near finished, but it looks more like a playroom than an office right now. Of course, I’ve never worked from home full time with a three year old, so I could see how that might affect what ends up in the room. It’s the whole family’s office after all, and Clara’s job right now is to play!
Tina says
That Clara video was the BEST EVER!!! Oh my gosh!! What a perfect reaction! She has DIY in her genes, that precious girl!
Erin says
I work from home, too. Have a large wall of bookcases and used to have my desk parallel and sit with my back to them. But then I have a swivel chair, so it made access easier. Now I just work on the bed because it’s more comfortable. Ha! But loved being able to access a lot of items which I kept on the bookshelves. They were the white Office Depot/Ikea types you put together (like you guys have had). Always like it when there are three or more side by side. Have put so many of those suckers together over the years I can practically do it in my sleep. Have them in three different rooms. But there are really cool ways to make them look built in by bolting them together and adding molding on sides and tops.
http://www.justagirlblog.com/billy-bookcases-diy/
Though I can totally see you guys doing the whole thing from scratch to withstand the long haul. Whatever you do, I’m sure it will be beautiful, as always.
Just curious, the big oriental-looking rug that’s in the first photo…did it come with the house? Are you going to use it or was it too gross and had to be pitched?
YoungHouseLove says
Beautiful! Love that post (I clicked to see them all decorated too). As for the rug, that was just here for the first walk-through but they got it before we closed on the house.
xo
s
Nicki says
I am loving your new house! I am so excited to see all of the projects that are up and coming! While I was reading this post, something popped into my head. One of these days, Clars is going to be too big for a nap. Sniff, sniff :( My littlest one is 5 and when he was about 4 1/2 I had to start weaning him away from the nap because he was staying up way too late at night! I love my little guy, but no more naptime productivity for me!
YoungHouseLove says
Oh man, I’m nervous for that day!
xo
s
Beth S. says
Just saw you in HGTV magazine, congrats!
YoungHouseLove says
Thanks Beth!
xo
s
Marjorie says
Aranging books by color came up in my library organization course–obviously, a very different thing from doing your own shelves at home. I arranged mine by color on a whim after the professor showed us ‘The Two Ronnies’ in ‘The COnfusing Library’ via YouTube. Yup. Uber-nerd, right here. http://www.youtube.com/watch?v=nGlN_EaEgPQ
YoungHouseLove says
That’s hilarious!
xo
s
Steph Nelson says
Another comment from me. :)
One thing that freaked me out about your last office was your desk made you have your backs to the door. I could never have that! I hope in this one that it is more “forward” facing! LOL
Have a Happy Weekend and Fathers day!
Carrie254 says
My vote for a desk is a Partner’s Desk. Like the one that Diane Court and her thieving Father had in “Say Anything”. Your room seems perfect for it, and I could live vicariously through you some more! Best of luck.
Erin {Home Everyday} says
I cannot wait to see how you guys strip wallpaper. I know there are million ways to do it, but for some reason I have a feeling you guys will have the easiest and cheapest way out there. My experience hasn’t been so good, and I have a bit to do in our sub basement. Great job thus far on your move it!
HeatherM says
Now that you guys are trying to keep work more limited to your office (rather than working in front of the TV and in bed all night), you will be spending a lot more time in your office than you did before, so you probably want to make it particularly comfortable. Perhaps consider designing in multiple work zones.
What I really picture working well for you guys is a flexible collaboration workspace, ideally in the form of a medium sized square table in the center of the room- something with a nod to the functionality of an artist’s workspace, but with your own style and creativity. I can see the two of you working at the table facing one another, Clara joining you and coloring or doing homework or a craft next to you at some point, clearing the table to work on a craft, laying out a bunch of spreads for your next book, or even hosting collaborative little meetings or interviews at this table. It would be like a creative hub. You could also do something similar with a rectangular table sticking out from the wall- so three people can pull up and look at something together or work separately if need be too.
Here is one example of a central “hub” desk- I imagine you guys would do something a bit more polished and yet something that still says “creative hub” and not “dining room” http://myfirstlittleplace.blogspot.com/2013/04/workspace-tour-interior-design-studio.html
What do you think?
YoungHouseLove says
Love it!
xo
s
Louisa says
I love how clean your home is! My favorite part is the bookshelf, it is so organized and the books look new. I think, bookworms would love to explore it. HA HA. Great job on the renovation of your home, great interior!
Vicki C says
Using a layout where bookcases or filing cabinets with a fabricated top to cover both sides could allow space between the two sides of storage to run conduit with the power and any computer cables needed…
They wouldn’t need to be THAT far apart either–just inch or so would allow for the cords…
and if you were really creative (and I think you might be) consider using pipe tubing for the legs of the desk units and run the cable through it and through holes in the desk tops then for cords to reach computers and lamps…
This site that I found by Googling “pipe desk” has plans for several different desks that might work
(and thanks to the person who gave such good directions on her blog)…
http://spacekat.github.io/blog/2012/07/31/steel-pipe-standing-desk/
YoungHouseLove says
Really cool! Such a fun idea!
xo
s
Kara says
I keep trying to imagine someone with a home improvement blog 30 years ago being like, “and all the trim will be Williamsburg Blue — almost a light navy, but grayed down a bit. Like this room in Southern Living. It’s going to be so gorgeous.”
To be fair, our kids are gonna be like, “What was up with all those chevrons?” and “Ugh, old stainless appliances.”
YoungHouseLove says
So true! I can’t wait to look back on the ol’ blog and say “oh my gosh, gray and yellow are so gross together” or something. Haha!
xo
s
Bailey says
Oh my goodness, I’d LOOOOOOVE it if my office was this big and bright!!!
xox
Bailey
http://akabailey.blogspot.com
Hallie says
I just noticed your updated front page bio–didn’t know that you were a big fan of zombies.
I don’t know if I’m a fan exactly, but I am stocking up on shovels, shotguns, and a pickup truck in my zombie-preparedness efforts.
(Well, I don’t have any shotguns yet, but I will…I will…)
YoungHouseLove says
We’re thinking about whether we’ll be able to hack it by hiding in an abandoned jail somewhere… you know until the zombies take that over and we have to flee to a faux-perfect post zombie town (this is all a reference to The Walking Dead, so I’m not sure it makes sense to anyone but us).
xo
s
Allison says
After reading through these comments with links to tons of great office/desk suggestions, you should definitely refer folks to the comment section of these “in its current state” posts. So much eye candy!
Plus, if you solicit ideas in a “What would you do with this space?” way, you might end up with new inspiration for your home.
Your second home’s office was one of my favorite spaces in that house; I’m excited to see how this one looks and functions for you!
YoungHouseLove says
It’s true! We love all the links and ideas people share. The comment section = where the real fun is. Haha!
xo
s