Our office looked like this when we first laid eyes on the house.
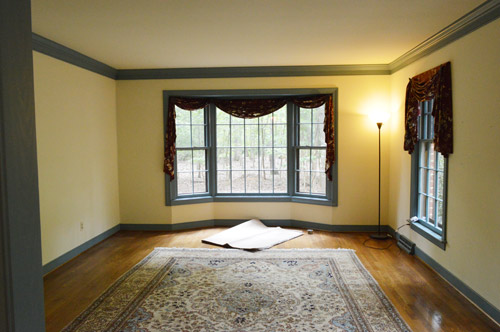
Then it looked like this on moving day.

And here’s what it looks like about a week and a half into living here.
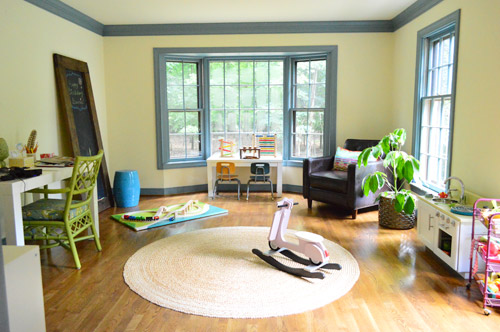
On one hand, it doesn’t look THAT crazy. I mean there could be a llama standing in the middle of the rug eating popcorn. But on the other hand, this room has a LONG way to go before it’s functional for two working adults (yup, we currently only have one desk going on). And the whole all-furniture-against-the-wall-with-a-little-round-rug-in-the-middle thing is a little weird.
As for what we’re envisioning down the line, we’d love to have some sort of double desk action going on (probably floating or as a peninsula so it’s attached to one wall on the side) with lots of storage and some awesome organization stuff in play. So a few images that are currently inspiring us for this room are:
- this one (maybe we can add built-ins and a window seat under the bay window?)
- this one (additional shelving might be handy, and I love how these don’t all line up)
- this one (those glass fronted cabinets! Me-ow!)
- this one (cool beams for architecture, fun lighting, graphic curtains, and lots of storage)
While we let things percolate and brainstorm what we really want to gain from the space, I like to gaze at the things that I like in the meantime. Like this corner. Clara reads/hangs out in the chair, and a big leafy green plant in a long low window = one of my favorite things.
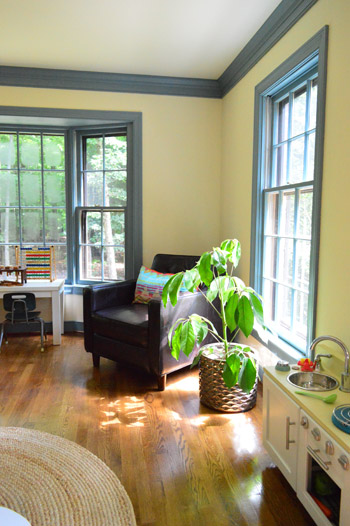
Here’s the corner on the other side of the bay window. We leaned our big chalkboard there, and Clara has already been tagging it up, so we like the idea of having some zones for her along with eventually having two functional work areas for us.
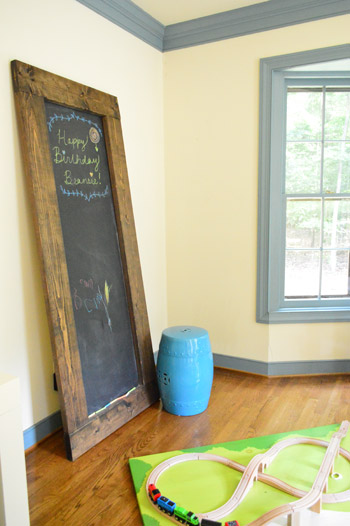
It’s the lightest/brightest room in the whole house, which is just right for an office and a spot for Clara to come in and hang with us, so it’s nice that it worked out that way. This was originally a formal living room, but we don’t need a family room and a living room, and we love a cozy living/family room in the back of the house (where nobody can see our TV glowing from the street). And since that room in the back was also off of the kitchen and in close proximity to the deck along with having a fireplace, we thought the light and bright room that was somewhat closed off from other spaces was the best spot for an office.
Here’s the other side of the room, where the storage/function that we do have is currently residing. The Ikea bookcase on the right was in our sunroom, but that’s an awesome addition since we lost the built-in cabinetry from our previous office. The filing cabinet on the left was always in our office (it’s from Ikea with Hobby Lobby handles) so that’s where the printer hides along with a bunch of files on the bottom shelf.
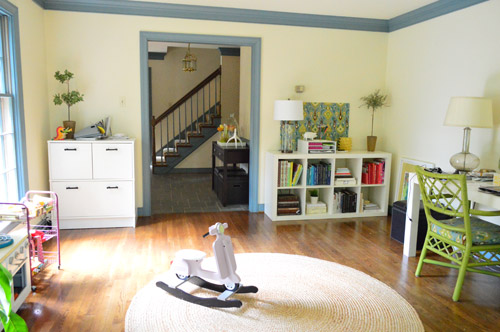
And I can’t believe I’m a blogger who hasn’t put my books in color order yet. Hello? Have I been living under a rock? Turns out it’s fun and takes about ten minutes. I used to wonder “but is it harder to find books because they’re arranged by color instead of topic/author?” But let’s be real. I never arrange them by anything (not by topic, color, or even by size – I usually just randomly stack them everywhere. So it’s just as easy to find them as before, and maybe even faster if I remember one as having a certain colored cover (then I just have to look on that shelf and can ignore 80% of the other books on the bookcase).
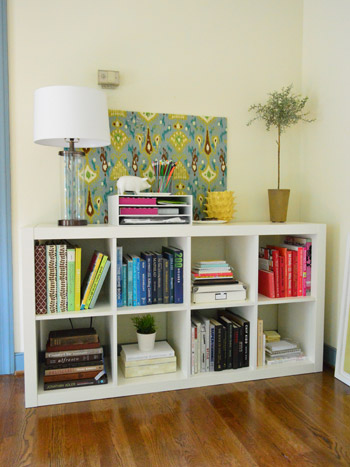
Among the books are a few file boxes, some notebooks and post its, receipt storage, and little desktop things like our pig speaker dock, a bajillion pencils, and a tiered little white box from Target a few years back with three “inboxes” for storing things like tear sheets, printouts, and other worky stuff. And that’s my little cork board from my closet leaning up against the wall (thought that might be helpful for work stuff – maybe if we frame it out and properly hang it up?).
This shot is just funny to me because it demonstrates that no matter how much help a room might need, if you get close enough, you can usually find something sweet. Crop, crop, baby.
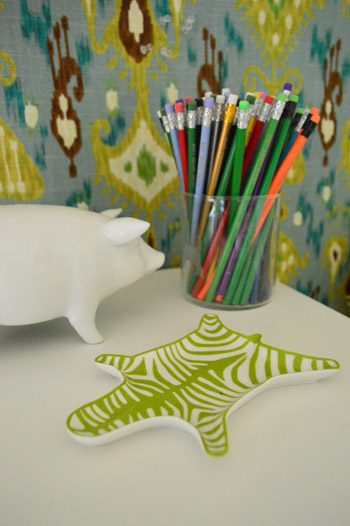
Although my favorite shot of the room so far is this one. Sure the lighting’s harsh and it’s a little crooked, but I walked by and saw Clara playing in that big bay window and it was perfect.
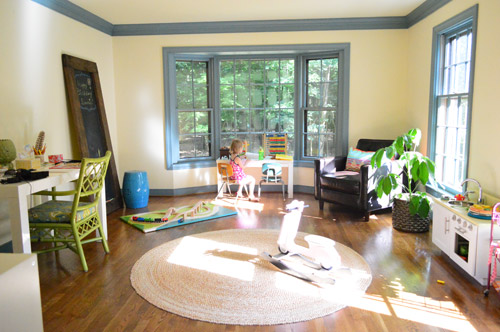
Just like that detail shot two pictures ago demonstrated that moving closer can strategically crop the weird stuff out, this picture is a funny reminder that moving further away can conversely reveal even more to be done. Like more blue trim to paint, more wallpaper to strip…
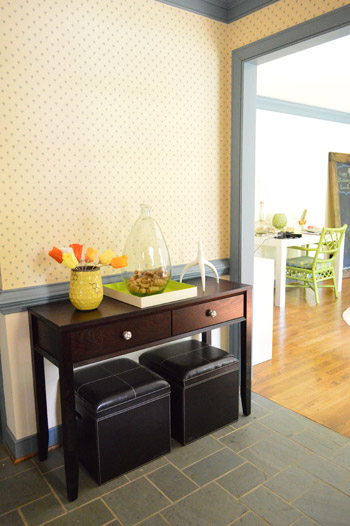
… and more old carpeting to send packing.
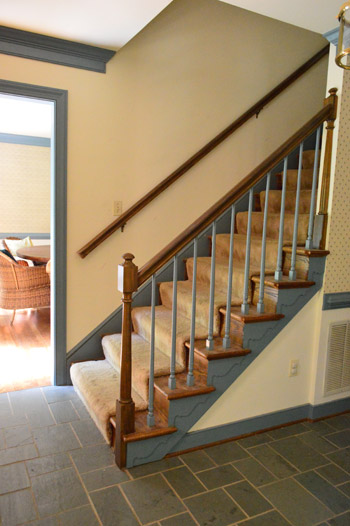
We’ll get there someday.
Psst- Last night we shared our favorite video of all time on Young House Life. Oh man, that kid.

Jennifer says
I love that office for you guys, and I would definitely suggest using a window seat! I’m always amazed by how much you guys get done in your house from week to week. I’m sure that tackling that room won’t be a problem for you : ) #PetersikPower
Christina says
The blue trim and creamy walls are starting to look “charming” to me! (Or maybe your furnishings and personal belongings are doing a great job at masking them…?)
Hope you guys are getting settled and used to the sounds and smells of a new place!
Betsy says
Ok, so I’ve been reading your blog for about 3 months – my husband and I purchased our first home 3 months ago and have since gutted the bathroom and expanded/renovated the kitchen, so your pictures, thoughts, tips and tutorials have been invaluable to me! I’m finally piping up to comment because I was so excited to see how you would handle moving in terms of the organized chaos. I’m so surprised to see that you actually start decorating rooms rather than just making them functional. For the past months I’ve been so torn between whether to paint/do projects, clean/set up house or be a mom and just walk to the lake with Bear. :) Projects usually win out, but it keeps the house in a constant state of crazy, not to mention the piles of unpacked boxes in the basement. I guess my thinking has been that I don’t want to decorate my beautiful built-ins until they’re all perfectly painted (but alas that project is miles below finishing trim and painting cabinets, drawers, doors, etc. in the kitchen). Now I’m thinking I might start arranging stuff a little more and it will cut the stress load. Til now everything has been covered like snow in construction dust, only to remove plastic and have it snow all over again, but maybe I will start unpacking my books…
Long steam of consciousness for you. :)
P.s. I went to William & Mary – love reading about VA!
Megan Poletti says
Those glass-fronted cabinets in your third inspiration picture totally look like Billy bookcases from Ikea!
Layla says
They are! They were a limited edition a year or two ago, and they came in bright yellow and green. I have the green ones, and I love them. They were a steal at 79 bucks each, too, including the glass doors! =) This is the one I have:
https://www.facebook.com/photo.php?fbid=323198187717815&set=a.323197557717878.64893.187578611279774&type=3&theater
YoungHouseLove says
Oh man, that’s awesome!
xo
s
Ashley says
I feel like that bay window needs a built in window seat, with either openings for Clara’s book or storage under the cushion for toys, and randomness that comes about.
Anna says
Oooh I think it’s coming along nicely!
Was thinking about your staircase and you mentioning you are planning on removing the carpet. Here in London it’s almost standard to have carpet everywhere (including the bathroom – yuck!) and being Swedish, I really struggled with that. Then my stepdaughter got diagnosed with asthma, and I grabbed the opportunity with both hands to finally get rid of all the carpets without my boyfriend being able to object! However, the stairs became a bit of a slipping hazard without the carpet. We installed these (in the natural colour – true to my Swedish heritage!):
http://www.ebay.com/itm/Beautiful-European-Indoor-Sisal-Carpet-Stair-Tread-Mats-Rugs-Runners-Sydney-/230904804215
Just thought it might be something for you.
As always, loving the blog – the new house is amazing! Can’t wait to see what you do with it!
YoungHouseLove says
I love the idea of sisal! I was thinking about a sisal runner if we need the tread for Clara & Burger.
xo
s
Brett says
You should have an island desk the comes out between the two windows on the one wall. So you both can stare lovely in to each others eyes. And yes to the window seat with basket storage underneath for Clara’s toys to keep them out of site when she is not around! I LOVE YOU blog!! and Can’t wait to see what you do with you new house!!!
YoungHouseLove says
Haha, thanks Brett!
xo
s
Audra says
I am excited to be able to follow along with your home renovations…you never cease to inspire me.
This comment is meant with love: Your wallpaper and wooden trim reminds me of the home in Beetlejuice. I think the wallpaper is nearly identical with lots of wooden trim, only it’s stained, not blue. I watched it recently with my daughter and couldn’t help but notice.
(We’re currently watching Rocky Horror Picture Show. No similaries there – ha)
YoungHouseLove says
That’s hilarious! Now I have to google that!
xo
s
Luke says
Have you considered a partners desk? It could go in the middle of the room
YoungHouseLove says
That could definitely work!
xo
s
tiffaney jewel says
Oh boy, that blue trim! Bless you for being able to see past it; I might have not been so patient. Its like…1980s country. Yikes. The work you’ve done upstairs with spraying it white looks AMAZING.
And I love seeing what people do with that Expedit shelf!
Bailey N. says
Congrats on the HGTV article! Love it!
YoungHouseLove says
Thanks Bailey!
xo
s
Emily Lundie says
You know what might look good in there – one of those old partner desks. I’ve seen them here and there at antique shops (although I’m sure you guys could build something more modern looking). That way you could put it in the center of the room instead of along the wall, and you’d also get too look at each other while you were working!!
YoungHouseLove says
That sounds cool!
xo
s
Ashley L says
So, if you’ve mentioned this before, I’m sorry. Is that greenery real? And if so, are ya’ll good about watering regularly? I wonder how much of a faux pas it is to use fake greenery (stylish greenery, like your topiaries).
YoungHouseLove says
Our topiaries are fake but the plant by the window is real (from Home Depot). I just water it every week and give it light and its good.
xo,
s
Lindsay says
I am looking forward to… (weird as it may be) seeing what you do with your staircase bannisters! I have identical ones that I HATE and have no idea what to do to change. Wondering if you feel similarly :)
SAGirl says
I totally thought this would be a post about the master bedroom when I read the title! Hee hee! I guess this is a different kind of magic that you guys are talking about here! :-)
Jessica @ Decor Adventures says
I just wanted to say congrats on your new house, I look forward to all the projects yet to come.
And thanks for showing these before and during shots of the spaces. I’m a blogger also and have been afraid so many times to show people the less-than-perfect, but then I realize, that’s what the journey is all about!
YoungHouseLove says
Oh yes, it’s so much fun to take photos of the before- it makes the afters that much sweeter!
xo
s
Vanessa says
I love this blog Im going to do something similar to a lesser extent as my house is currently being built, exciting times. Your office looks like my kids playroom, and my office looks like the iniial picture:).
shani says
I do not understand why people use so much blue in their homes. It always gets extended to trim. When we moved into our current home, the walls were royal blue and orange. Yes, I said orange. We removed the old bathroom toilet to discover this wonderful color. Don’t get me wrong, walls can be any color as long as it is utilized properly, taking into account the size of the room, the color of the trim, and how it would fit into the dynamics of the whole house.
I have blue walls but it is much more toned down and brightens the space.
Kylae J says
Love the stairs and especially the books! How I wish I lived here. It’s wonderful.