We finally got around to updating our House Tour page with some progress pics and it dawned on us that we haven’t really done a progress report about the new house since this one at Day One and this one at Day Fifteen, so here’s where we are at a little over three months in (Day 101 or so).
Here’s the house’s original formal living room that looked into the original dining room on moving day (which we decided to turn into an entryway/dining room that looks into a home office because that better suits the way we live):
Here’s the dining room looking into the converted office now, thanks to arranging those shelves and painting the built-ins (who knew an $11 change could make such a difference). Oh and we added a giant 70″ table that will easily seat 8 (once we get chairs for it, haha).
Here’s a before look from the other direction of our future dining room/entryway :
And here’s the future dining room/entryway now:
Other than bringing in our table, not much else has gone on. Yet. But we can’t wait to knock a 6′ opening in the wall on the right that will connect our newfound dining area to the kitchen. Then we’ll make a nice little defined entryway behind the table so it doesn’t feel like you’re stepping right into the dining room from the front door.
Here’s the long eat-in kitchen on the day we moved in. We’re planning to prime & paint the paneling, as well as the cabinets and add a giant island to make the most of the fireplace. The opening to the new dining room in the front of the house will be on the right wall in the picture below. We’re hoping to get at least a 6′ pass through so it feels really airy and inviting.
Here’s the kitchen now. Nothing has changed except it’s messier and we have a too-small table where our island will someday be. But as we mentioned above, we have big plans. We’re just building up the funds & energy. Haha.
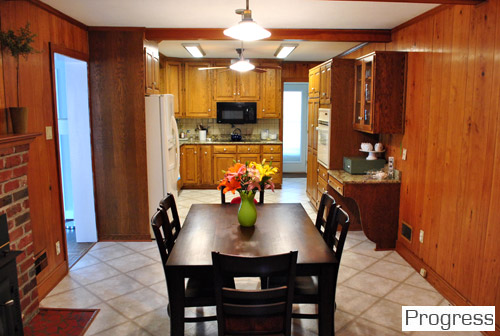
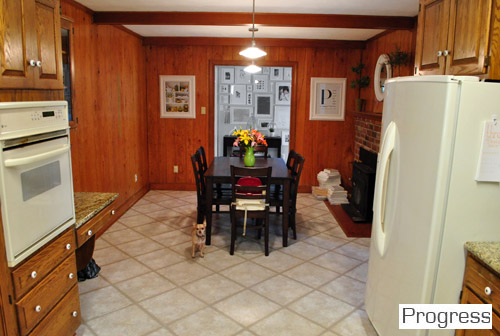
Here’s the hallway before (with my back to the master bedroom facing the front door, and then with my back to the front door facing the master):
Here’s the hallway now, after hanging a ton of frames on the left side (as you face the bedroom). You can see that we still haven’t hung the frames on the right side yet (hence all of the paper templates). Soon hopefully.
You can also view the hallway from a wide doorway in the kitchen. Here’s what it looked like when we moved in:
Here’s the view of the hall through the kitchen doorway now that we’ve hung those frames and brought in our console table (don’t mind that it looks like the kitchen floor has changed, that’s just the wood tabletop in the foreground of this picture):
Here’s the living room on the day we moved in. We’ve already done a lot in there, but one major project that we can’t wait to tackle is making the fireplace double-sided someday.
This is the living room now, after painting the walls, painting the trim, painting the beams, removing the fans, hanging some art, and adding a larger area rug among other things. We still want to build a console table for behind the sectional, hang curtains on the window & sliders, bring in table lamps and maybe some new ceiling fixtures, add a larger/deeper media cabinet, and someday refinish the wooden parquet floors in a deep rich tone. Should be fun…
Here’s the sunroom on the day that we moved in (it was added on around 15 years ago). The challenge in there is making it feel more integrated with the rest of the house since it’s so modern and the rest of the rooms were built half a century before.
Here’s the sunroom now. Not much of an update other than putting some already-owned furniture in there. But we plan to paint the entire room (the bricks, the ceiling, the off white walls) to unify the space so it feels less broken up and more airy & open. And bringing in some breezy window treatments will add ambiance, while art for that brick wall will help balance to the awkward off-centered window that looks into the kitchen.
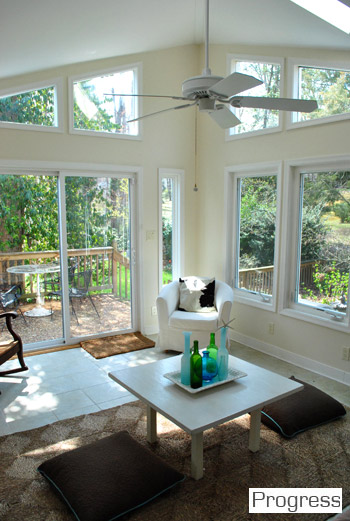
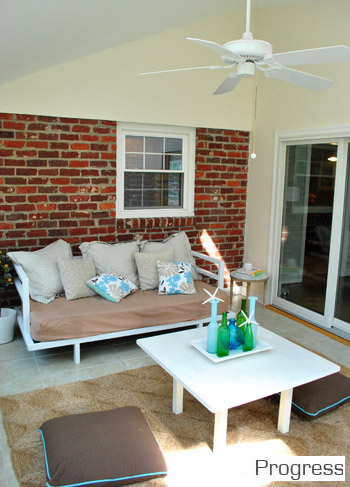
Here’s the master bedroom as it looked on move-in day:
And here’s the master bedroom now:
After getting a new bed and duvet, I whipped up some no-sew curtains with some discount fabric. We also switched out the light fixture and got a new rug. There’s still a lot to do in there (we’re not sold on the art above the bed and want to add built-ins to the nook on the left of the bed and introduce a bench at the foot of the bed and more art), but it’s coming along.
Here’s the sink nook as it looked when we first moved in. It’s actually located on the far side of the bedroom (with a shower and a toilet in a room to the right and a walk-in closet to the left). It’s definitely a challenge to make a sink that’s visible from the bed feel integrated (let alone romantic) but we do love a challenge…
Here’s the sink nook now, after we removed the bi-fold doors, demo’d the backsplash around the sink (to make it look more like a piece of furniture and less bathroom-y) and switched out that awkward medicine cabinet to the right of the sink (neck-cramp anyone?) for a mirror that hangs right over the window. Now we can actually look straight ahead while we brush our teeth or do our hair. Amazing. But we definitely have more plans for transforming the vanity.
Here’s the master bathroom before, which is located right off of the nook with the sink above:
Here’s the master bath now. It still looks the same except for the higher shower curtain but this is another one of those rooms that we have big plans for, we just haven’t gotten to them yet.
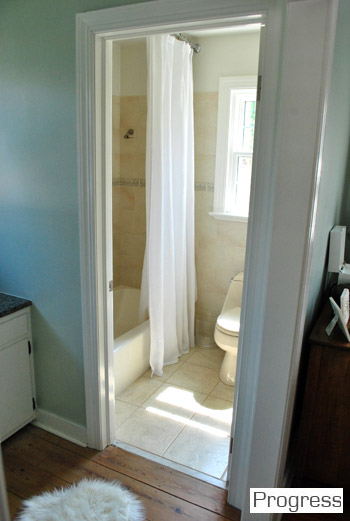
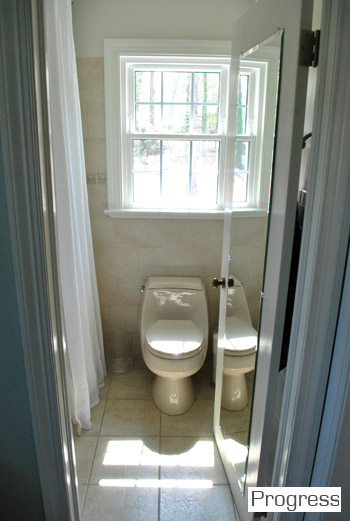
Here’s the hall bath as it looked on move in day. We love that it’s so similar to the original full bath in our first house (and the tile is luckily in much better shape, so we can’t wait to work with it).
Here’s the hall bathroom now (we remembered to white balance the camera, hence the brighter pic). So far we’ve removed the weird off-centered bar under the window, added some window trim for balance, and raised the shower curtain for some extra drama and height. Can’t wait to get some color on the walls, add art, DIY a window shade, and bring in some accessories.
Here’s Clara’s nursery on the day that we moved in (it’s almost exactly the same size as her old one):
And here’s Clara’s room now (after we painted the walls a soft lavender-pinky-gray tone and hung all of her art):
Here’s the middle bedroom that we’re calling the playroom as it looked when we moved in (it’ll become another kids bedroom when our fam grows someday):
And here’s the playroom now:
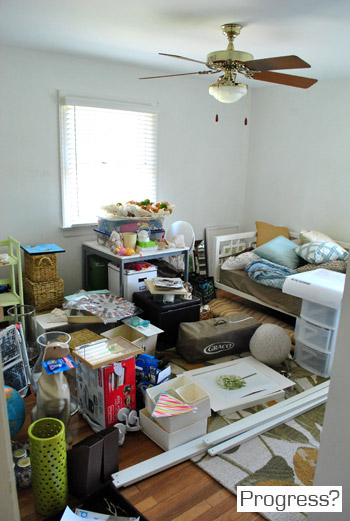
How’s that for keeping it real? Haha. Yeah, that room is the dumping ground for everything from extra bedding and pillows to art and broken ceramic animals. Should be epic when we finally pare down and organize stuff so we can see the floor again. Until then we just choose to close the door and live happily ever after in denial. Haha.
Here’s the guest bedroom that was sorely missing a bed when we moved in:
Here’s the guest room now, after adding some bold peacock blue paint on the walls along with some curtains, a bed, bedding, colorful accessories, and a DIYed luggage rack side table (more on that here). Still on the agenda: adding crown molding, hanging art, etc.
And here’s the funny little yellow-beige guest bathroom which is attached to the guest bedroom (it used to be the master before they added the new one along with that spacious living room behind the kitchen as an addition in the 70’s, so it has its own bathroom). We definitely want to work with the vintage tile but lose the dated and dingy look.
Here’s the guest bathroom now, after switching out the old medicine cabinet for a mirror, hanging some towel hooks the door (which used to have a large mirror that reflected whoever was on the toilet- ack), bringing in some art, and introducing a bright shower curtain (that ties into the adjoined guest bedroom) along with a graphic hotel-ish bath mat. Still more to do, but it works for now.
And here’s the little laundry room as it looked on move-in day. We want to pack it with storage and function to create a mini mudroom as well as a place to wash clothes.
Here’s the laundry room now, which we’ve upgraded with energy efficient front loaders (scored at one of the deepest discounts we’ve ever found). But we still have a lot to tackle. Like adding some storage-friendly built-ins to fill that gap between the washer/dryer and the wall, among other things.
Here’s the separate entry basement under the living room, all nice and nearly empty on move-in day:
Here’s the basement now. Full o’ junk. We’re even storing some stuff for John’s parents since they’re in the process of downsizing now that their nest is empty. Should be quite the project to get this room in order. Luckily I’ve only been down there three times in the past three months so it’s an easy mess to ignore. Haha.
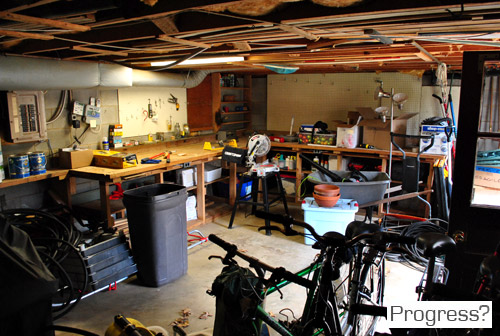
Although there are rooms that we haven’t touched yet, we’re actually surprised at how much we’ve accomplished in a little over three months. It’s like we sprinted out of the gate and are just stopping to see what we’ve done as the dust settles around us. Exhausting but exciting. As any DIYer knows, this stuff tends to happen in waves. Sometimes you’re flying along, ticking things off the list left and right. And other times you aren’t. Sometimes you hit a wall or get burned out. Sometimes you run out of money (and have to wait for the reserves to build back up). Progress definitely happens in fits and starts. So going from “renovating rockstar” to “lazy, uninspired, tired, broke, crazy person” (and back) is totally normal. And yes, it even happens to us (spoiler alert: we’re not robots).
So although we shot through lots of stuff since moving, it’s completely possible, make that probable, that this pace isn’t sustainable. And some weeks we’ll be moving as slow as molasses. Just gotta catch your breath from time to time, you know? All we know is that we have a thousand things on our to-do list and we’re guessing it’ll take us at least several years (our first house took us four and a half). So it’s definitely going to be an unpredictable, crazy, boring, exciting, goofy, and insanely fun journey. You know, depending on the day. Haha. And we wouldn’t have it any other way! Glad to have you along for the oh-what-the-heck-let’s-just-see-what-happens ride.
Psst- Here’s a floor plan for anyone who wants to wrap their mind around the layout after scrolling through the pics. And here’s an old video house tour that might help orient you (or further confuse you, haha).
Pssssst- We announced this week’s giveaway winner. Click here to see if it’s you.
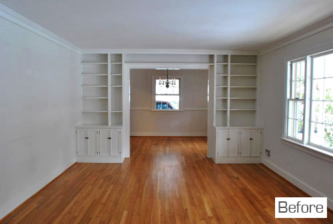
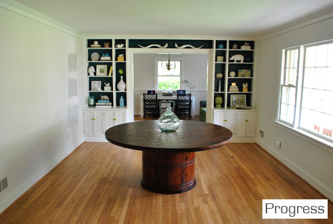
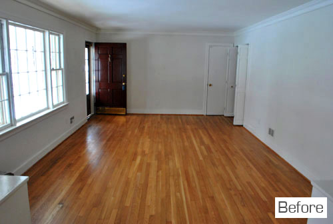
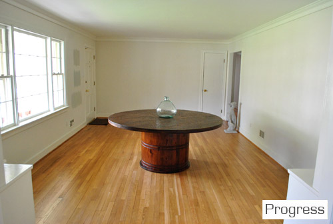
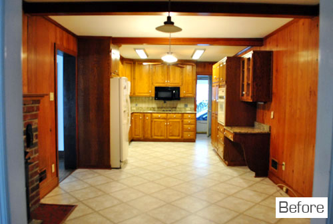
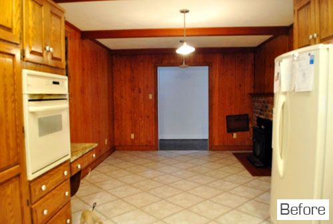
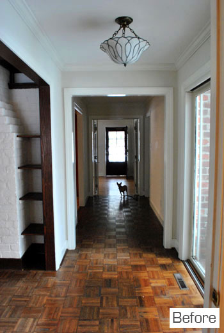
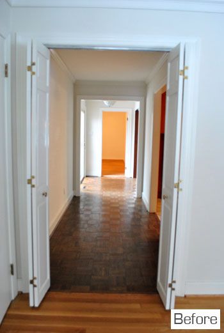
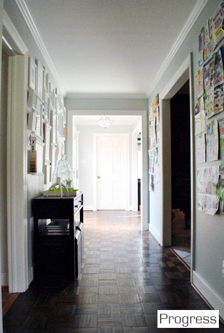
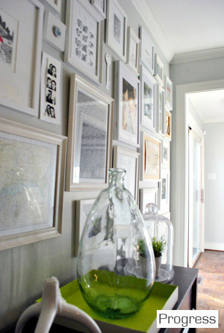
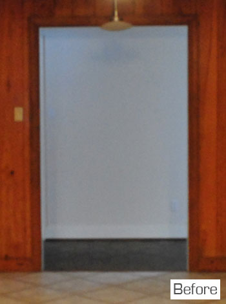
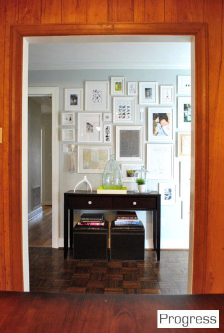
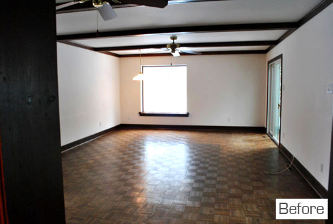
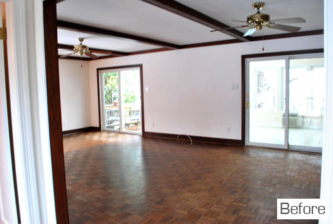
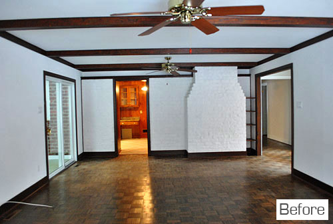
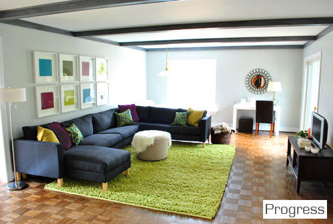
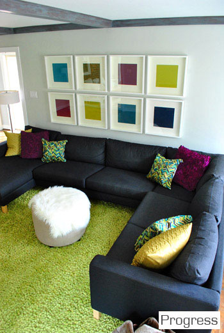
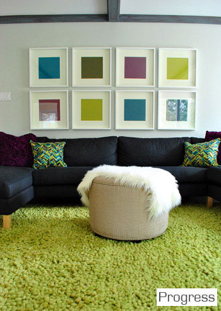
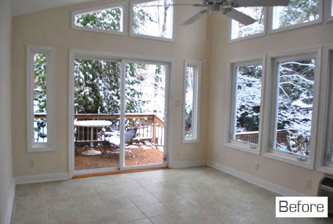
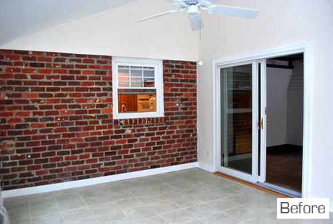
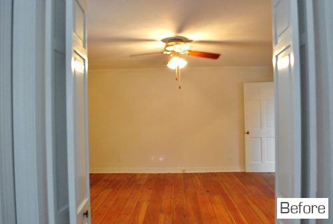
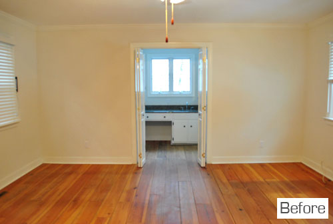
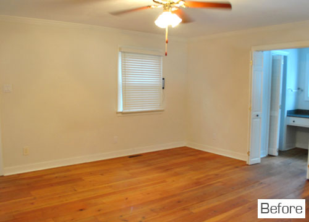
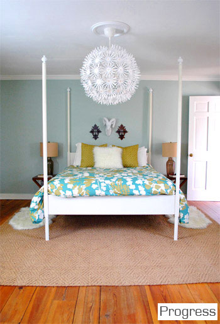
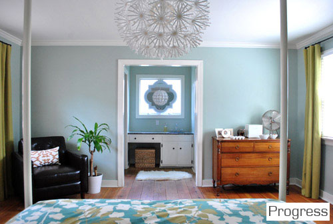
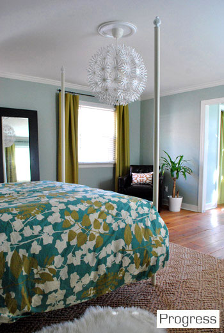
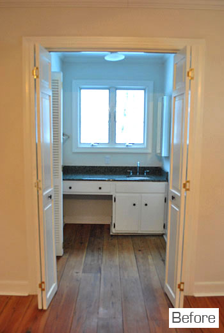
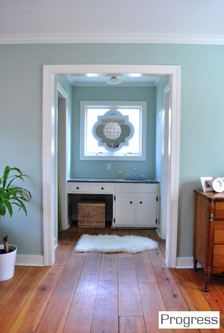
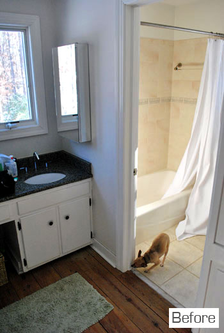
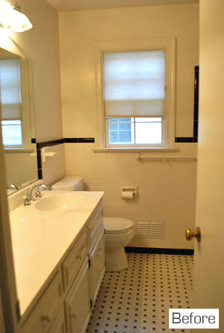
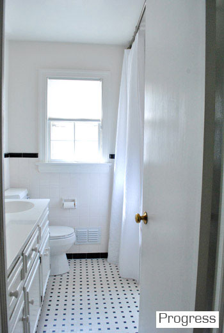
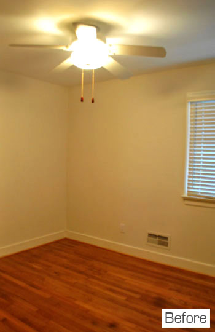
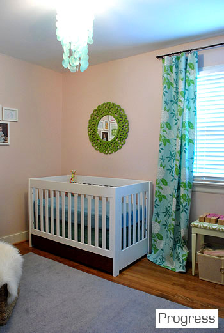
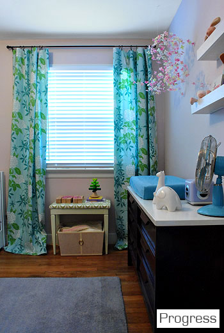
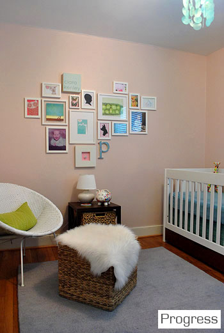
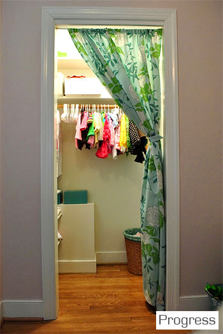
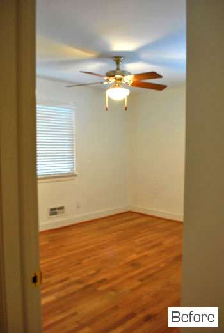
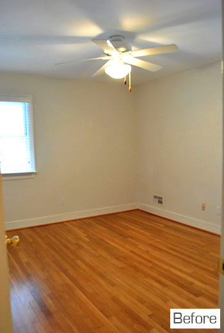
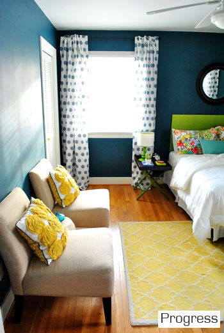
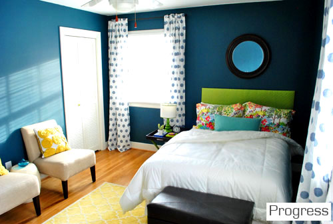
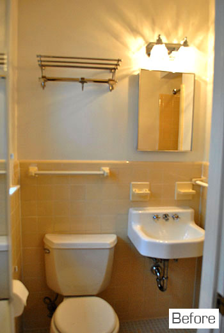
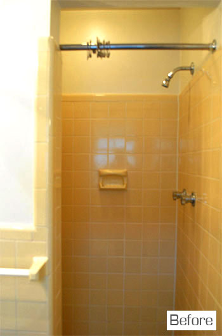
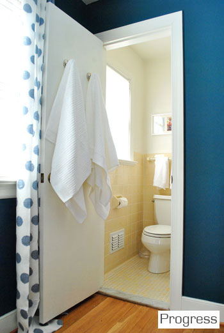
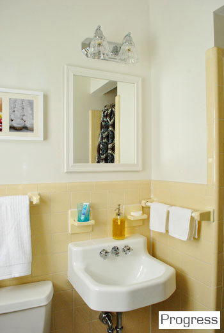
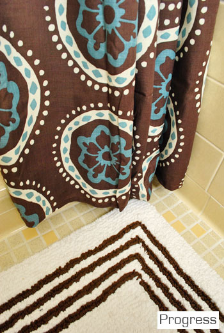
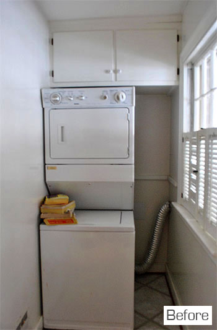
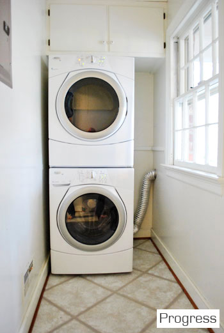
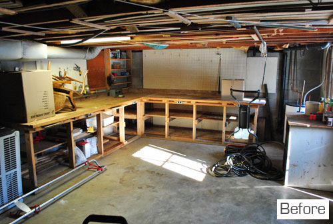

mike @ the lil house that could says
Looks like I won’t be getting anything done at work for the next couple of minutes looking at all of these pictures! Thanks!
Snickrsnack Katie says
Looks awesome, guys!!!!
Cait @ Hernando House says
Glad to see super glue (or is that epoxy?) sitting on the poor, broken ceramic dog! And I love the “progress?” haha.
lisa says
Haha. I noticed that also about the ceramic dog.
Amanda @ Our Humble A{Bowe}d says
Cait, I thought the same thing. But, I really love that it looks like it’s in the dog’s mouth!
YoungHouseLove says
Haha, he’s holding it. As if silently begging me to fix his face.
xo,
s
Eva says
I’m so proud of you guys! I’m so happy that the new house has brought new projects and adventures for you to partake in and share with the world!
Being a fellow Richmonder, I know you understand how much we love to support local shops, restaurants, parks, etc, so to see YHL flourishing makes me proud to call 804 my home!
karen @ our slo house says
It looks great, you guys. You’ve accomplished so much in just 3 months.
I’m on that rollercoaster that you spoke of. Right now, it feels like everything and everyone needs my attention: house renovation stuff to baby shower planning to little league baseball schedules! I need 48 hours to catch up on everything.
jenn says
totally random and off topic butttt you should change your ages in the about section now that sherry is 29 as well!!! :P
YoungHouseLove says
Done! Thanks for the reminder. We also had a little fun editing the top part that used to say “We’re young. We’re fun. We’re painting again?!” – haha. We crack ourselves up.
xo,
s
Beatrice says
HA..made me look! Made me laugh too.
Cait @ Hernando House says
Haha totally made me look & laugh, too!
Emily says
Hello,
I’ve been following you for awhile and have major house envy! I finally got my own apartment in November and I’m having alot of fun decorating. I’m trying to convince myself to tackle a frame wall and I have a bunch of different frames. I noticed that you have a ton of white frames throughout the house. Do you buy the frames already white or do you use any frame and spray paint them white?
YoungHouseLove says
Most of them were white already from Ikea or Target, but we’ve also been known to paint thrift store frames white for a cheap makeover. Hope it helps!
xo,
s
Shannon says
I love that you guys keep it real. Fantastic work thus far. Keep it up!
Future Mama says
Ditto. So much progress!!!!
Much love,
Future Mama
http://expectingablessing.blogspot.com/
Brianne Franklin says
ohmygawd, I can’t even tell you how much I love that guest room. Maybe it’s the teal color that melts my butter? I don’t know, but it inspires the bejeezus out of me…..!
Amanda @ Our Humble A{Bowe}d says
You’ve definitely made progress! I love the Progress? of the playroom. Out of curiosity, where are you thinking the Clara rug will land? It doesn’t really fit with your new color scheme… Thanks for sharing!
YoungHouseLove says
Not sure where that’ll live! I guess time will tell. Haha.
xo,
s
Krysta @ Domestic for Dummies says
I’d say you guys have come a VERY long way for only living there three months. I would still be using moving boxes as furniture. Keep it up!
Libby says
When you break through the kitchen wall, will you be able to see a fire in the fireplace from the dining table?
YoungHouseLove says
It might be visible from some vantage points (although the island might block it from certain angles). Can’t wait to work out those details as we go!
xo,
s
Rochelle says
You guys are really doing a great job in such a short time. Keep up the good work. Your an inspiration to me to finish (or get my hubby) to finish all the projects we’ve started years ago.
maggie says
So cool! Love to see the progress of the rooms!
Ana Silva says
The house is looking great. You guys have definitely done a lot in a short time. I cannot wait to see the kitchen finished because its awful now, he-he. It just doesn’t go with the rest of the house anymore (did it ever?) and it’s so dark and cavernous looking. Anyways, can’t wait!
Karen says
Wow…. you guys have accomplished a lot in a short time! I love the colors you’re using. It looks fresh and modern. Can’t wait to see what you do with the hall bath, the dining room, the kitchen and the sunroom. I think the sunroom is a room you can really have some fun with.
Looking at the pics, I was noticing the same beams in the kitchen that are in the living room. Do you think you’ll paint them the same gray color or go in a different direction?
YoungHouseLove says
Those beams have got to go. They’re not spaced in any logical way (one is about 6″ away from the wall on one side of the room, and one touches the cabinets but then there’s nothing for about 15′ on the other side of the kitchen). We’ll definitely post more about our plans for that room in general as we go!
xo,
s
Ashley says
LOVE the updates!!! Keep ’em coming! It’s amazing to see how far you guys have come in so little time!!!
Ashley says
oh ya… and the thing I would be looking forward to the most also… the DOUBLE-SIDED fireplace! YAHOO!!!
Rebecca @ the lil house that could says
Seriously my husband beat me to comment again? And he was first? I think he has a bigger YHL addiction than me :)
Thank you for the messy room pictures. I walked down to our basement on Saturday (it will be a year since we closed on the 30th) and it nearly sent me into a panic attack. There is still stuff down there with no home. Which would be okay, but there’s stuff in my garage too! I was seriously so overwhelmed that I was paralyzed for a few hours. But then my husband picked me up by my bootstraps and decided we should install a chair rail. Because what do you do when you’re overwhelmed? Start a whole new project you’ve never done before! Weeeee :)
YoungHouseLove says
We noticed that too! Mike was first! We know that’s been a longtime goal of his, so 5,000 YHL points go out to him in his comment victory. Haha.
xo,
s
mike @ the lil house that could says
Ahhh :stretches arms: it’s all in a day’s work :)
YoungHouseLove says
Don’t let it get to your head or anything. Hahaha.
xo,
s
Barb says
All I can say is WOW!!! You should be so very proud of the progress of only being there 3 months. The place looks wonderful and so bright, full of light and airy. I love it!
Keep up the good work…let me re-phrase that, as you said you can’t keep working like gangbusters all the time. Work on it when time and life allows and just keep up posted. We will be patient as the transformation continues.
Just want to know….are you crazy in love with all you have accomplished?
B.
YoungHouseLove says
Aw thanks Barb. You’re so sweet to be so patient. Haha. As for all that we’ve done, we know that a lot of rooms are still definitely “in progress” so sometimes it’s hard to commit to loving everything 100% until we see the rest of the puzzle come together. But we’re giddy about where we’re headed for sure. Sometimes when we squint we can “see it.” Haha.
xo,
s
Kayla @ AtHomeHeroes says
Can’t wait to see your paneling get painted! It’s like letting the light flood in.
We lived in a paneled apartment for years and the day I go the go-ahead to paint was the best day of my life. It’s going to look fantastic in your kitchen :)
Katy says
I love what you have done in three months. My favorites are the frames in the hall and the guest room. oh, and the color in your bedroom.
I saw these vases yesterday and loved them and thought you might too. (Bee stuff!)
http://www.westelm.com/products/hive-vases-c046/?pkey=e%7Cvases%7C13%7Cbest%7C0%7C1%7C24%7C%7C5&cm_src=PRODUCTSEARCH||
YoungHouseLove says
OBSESSED WITH THEM. I have that page open on my computer right now just so I can periodically go over and gaze at them. The colors are so Sue and the hive shape is awesome.
xo,
s
Paige says
oh those are sexy. Sherry, you should probably buy all of them…
YoungHouseLove says
I know right?! I’m in love. Oh man, I do have some birthday money sitting around…
xo,
s
annabelvita says
That’s my favourite shot of the sitting room thus far! Good work team YHL!
RoRo says
I feel like when people have a baby and two seconds later the baby is walking and talking andyour like.. when did that happen? I cant believe its been three months already!
Not sure if you talked about this already but what are your plans for the playroom? Im thinking of converting my guestroom, which no one ever uses, into her playroom and I cant wait to see what you all do. so i can steal ideas! (im honest!)
Xoxoxo
RO
YoungHouseLove says
It’s so true – time flies right? As for the playroom, that’s honestly the room we’ve thought the least about since it’s full of junk and Clara is too small to play unattended in any room yet (so the big rug in the office and the living room and in her room are her usual play areas with one of us present). We’ll definitely keep you posted as we go with the playroom makeover though. Should be fun when we finally get to it!
xo,
s
Michelle says
It’s nice to know that you guys are real people and you have shown the rooms that you really just haven’t started yet. Every post you publish inspires me to get creative and use things I already have in my decoration pile (it looks similar to your playroom!)
…I think it’s awesome that when a friend decorates something in their house we say..”Wow! That’s so Young House Love!” Keep up the GREAT work!
Lydia says
Did you notice how your ceramic dog seems to have a halo over his head? RIP, Mr. Ceramic Dog… *sniff*.
YoungHouseLove says
Haha, that’s too funny! That hurricane behind him totally looks like a halo. Poor guy.
xo,
s
tom says
You should think about replacing that accordion style dryer vent with a straight vent.
A few months back I received a class action letter from Best Buy saying that they are replacing accordion style vents with straight vents due to fire risks. That was a result of a class action lawsuit.
YoungHouseLove says
Yikes! We had the same dryer vent for the last 4 years in our old house and never heard about that! Thanks for the tip!
xo,
s
Jen @ The Decor Scene says
Lint can catch on fire even in the accordion vent tube. We clean ours out every few months. But I’m going to look into the staright vent. Tom do you know what the straight vent is made out of? I think I will be making a trip to Lowe’s or Home Depot soon, since we are remodeling our laundry room right now. Thanks for the reminder!
YoungHouseLove says
Yes thanks again! So good to think about!
xo,
s
Elizabeth says
What happened to the existing pendant light that you painted in the living room?
YoungHouseLove says
It was casting an odd blue haze in all the photos of that corner of the room so I just wiped it down with a wet cloth. Thank goodness it was so easy to undo!
xo,
s
Kristi says
Definitely most anxious to see the kitchen renovations. The rest of the house is bright an airy, that one’s, well, not. What are you thinking for the floor?
YoungHouseLove says
No idea for the floor. Originally we were thinking tile (maybe slate) but we’ve heard rumors that the floor might not be able to support that amount of weight so we might go with cork. Not sure yet!
xo,
s
annabelvita says
The house I grew up in had cork flooring and it’s great – nice and soft for crawling babies! The only problem is it fades in bright direct sunlight, so your kitchen would be ideal.I think you can get it in loads of colours these days too – maybe the grey of your beams or something.
(also, if burger was a gouge and chewer he might damage it but I don’t think he is?)
YoungHouseLove says
Ooh thanks for that info! Burger’s not a chewer so I think we should be ok. But Clara on the other hand…
Just kidding. Haha.
xo,
s
Lindsay says
As for your floor not being able to support the weight of slate I must add – yes! Be careful!
The last owners of our house didn’t think about this when they redid the kitchen of our 1950 house (lots of granite + lots of cabinets + travertine floors). Luckily, before anything bad (or even noticeable) happened, we were having our foundation inspected due to a crack in a different part of the house (we’re on a raised foundation with no basement) and the contractors noticed it before it was a problem. All fixed now with new supports and such under the kitchen, but we’re counting ourselves very lucky that we fixed it before any cracks in the subfloor (or whatever you call it) occurred. And although it’s (relatively) cheap to add supports to a house like ours, I think you have a basement, right? So I’d guess that would end with a much more serious (read: expensive) fix. So good for you for thinking about those things!
YoungHouseLove says
Wow- so glad your issue didn’t snowball thanks to catching it early! You were lucky!
xo,
s
Lindsay@Tell'er All About It says
Oooh….we have cork in our upstairs hallway/laundry. We love it!!! It’s so soft/warm/quiet. We did put polyurethane on top and will probably have to refinish it before we leave (big dogs), but it’s honestly not that big of a deal. Here’s a pic:
http://tellerallaboutit.wordpress.com/2010/09/21/cork-floor-redux/
YoungHouseLove says
Ooooh, pretty.
xo,
s
Elisa says
Looks good! Pat yourselves on the back – amazing what you’ve done in 3 months! And with a little one to boot!
Mary says
Y’all have seriously gotten a lot done in just 100 days! High energy!!! Keep up the good work, it’s looking good!
Claire says
I just love the guest room. There is something so fun and yet cohesive about it at the same time that makes me just want to come visit! Which of course is the ideal in a guest room I think.
Also, thanks for showing the “junk room” and keeping it real!
Lauren says
You have made amazing progress so far! When we moved into our house (almost 2 years ago) we started tackling project inside and outside right away. Our parents were amazed at our seemingly endless energy and how much we were able to accomplish in a short time. We definitely hit a wall where all we wanted to do on the weekends was anything other than work on house projects!
Gepke says
I am releaved to see your messy playroom. Makes me feel a little less guilty about the mess I sill have sitting in my ‘guest room, (currently known as the dump room) after my recent move.;-)
Thanks for the updates, really love it.
Riane says
The site of little Burger popping up in some of these shots gave me a case of the giggles. Too cute. And, of course, your home looks amazing (we’re all envious!).
Sarah says
Oh my god! Look at the picture! There’s a halo above the broken dog!!!
Sarah says
haha Linda beat me to it!
YoungHouseLove says
Isn’t that funny? It’s actually a hurricane behind him, but it’s hilarious. Poor guy!
xo,
s
Lindsey says
tons of progress in 3 months – i’m going to have to be convinced that you aren’t robots! haha. question, and my apologies if i missed this somewhere… i know you mentioned the sunroom and the master bedroom were additions, but was the family room added as well at the same time? thanks!!
YoungHouseLove says
Yup, that back living room was added with the bedroom and the master bath in the 70’s. And the sunroom was added decades later (in the late 80’s/early 90’s).
xo,
s
Heidi S. says
Your progress is amazing! Wow it makes me feel lazy. Did you paint the Dining Room? It looks like it in the hallway shot.
YoungHouseLove says
Nope, that’s still white with little paint swatches in each corner (you can see those in the din. room pics). Someday we’ll get to that though!
xo,
s
Ted says
FYI–something my wife taught me (I’m the builder, she’s the painter) is to paint samples on posterboard. We get the 11×17 sheets and paint our samples. Get the matte finish and not the gloss finish and they actually absorb/dry/look at lot like painted drywall. We can tape the sheets up. We can move it to different areas of the room with different lighting. We can take it down when company comes. And we store them. When we went to buy new family room furniture recently, we dug up the paint samples from 2 years ago and took them with us to the store and we were able to use it (plus the carpet sample we had from when the Berber carpet in that room was installed) and it helped us select the fabric for the custom sectional we had made. When you are looking at dozens of different color samples, it really helped. My wife’s one smart cookie.
YoungHouseLove says
So smart! Love it.
xo,
s
Lori and Ethne at wom-mom.com says
Love the all the changes and I love that you are always thinking about affordability and durability. YHL is very real!
http://www.wom-mom.com
Paige says
I had a feeling I’d stumble across a new post when I got on facebook…
love the progress pics. I’m still madly in love with the guest room.
I think I’m most excited to see kitchen progress and sunroom progress–I forgot you even had a sunroom. I love all the windows. Do you guys spend much time out there? Does is have good ventilation?
YoungHouseLove says
We’ve just started enjoying that room more now that it’s getting warmer (it has a separate heating/air conditioning system that we didn’t want to run just to hear up one room so when it was winter we didn’t really use that space much). Now that it’s around 70 degrees we can just open it up to the rest of our house and use it a lot more! And thanks to all the windows and the big sliders it has great ventilation when we can open those up in nice weather.
xo,
s
Eve says
Looks great you guys!
Jen @ The Decor Scene says
I love looking at pictures like this!!! Damn only 3 months. You guys really kick it into high gear sometimes. The one room I can’t wait to see finished or just in progress is the kitchen. Can’t wait to see the, hopefully, 6′ doorway.
Question – why do you want to keep the paneling and just paint over it? Is there sheetrock under it or no? I was just curious! :)
YoungHouseLove says
Since we’re keeping the cabinets (which go over the paneling) we’re going to work with the paneling and just paint it (we did that in our old den and actually liked the subtle texture that the vertical grooves added).
xo,
s
Paige says
I think you may have mentioned it but I couldn’t find it–are you planning on painting the paneling white…or another color…or are you still undecided?
…OR…do you not even want to reveal color yet ;-)
YoungHouseLove says
We’re actually thinking about going bold in there when it comes to the paneling. Not necessarily dark, but happy and bright. And not white. Should be fun!
xo,
s
Jen @ The Decor Scene says
I can completely understand that. Either way it’s going to look gorgeous once the paneling is painting.
YoungHouseLove says
Aw thanks Jen! We hope so. Haha.
xo,
s
Gracie says
Our first house had paneling in the bedroom of all places, but I ended up painting it a sunshine yellow and it actually turned out really pretty. It wasn’t the color I was going for (I never can tell from the paint cards what the color will actually look like), but I really loved it. The room was so chearful and fun! Just a thought for your kitchen paneling. I thought it might tie into the yellow in the rest of your house. Can’t wait to see whatever y’all decide on!!
Kristina Strain says
I’d say that amount of progress in just three months is pretty awesome, guys! We’ve had our new house for just five months (though we aren’t living in it, yet!) and though we’ve painted just about every surface, we aren’t even *Thinking* about decorating yet. Soon, though!
Dana says
Thanks so much for the update! I’m curious though… how “comfy” is Karl? We have a super comfy, deep couch and love seat combo, wide enough to allow my husband and I to nap on it together, a hobby I am passionate about. ;-)
However, the two are HUGE and we are trying to make room for our little one that’s on the way! I’m thinking a sectional from IKEA would free up lots of room and also be within our budget.
But my main question is how comfortable is it? And have you been happy with it/him so far?
Thank you!!!
YoungHouseLove says
We love Karl. He’s very comfy and we have no complaints after 2 months of owning him!
xo,
s
Melissa says
I can’t wait for the day you guys knock out the wall between the kitchen/dining! I’m most excited for that–it’ll be awesome :)
Amber says
Love the changes and the bright colors! Did you get rid of that cool fixture in your front hallway? I love it and would be very sad if you got rid of it (unless you want to sell it to me!)
YoungHouseLove says
No way- we love that light! I think you can see it in the after pics of the frame wall, right? If not it’s still there, I promise! Haha.
xo,
s
Jen @ The Decor Scene says
Oh I was going to ask the same question and forgot. Glad you kept it. That is goregous!!!
Elisa says
DO MY HOUSE NEXT!!!
haha jk
leah says
You all are A-Maz-ing! Yes, all drawn out like that. Really. Everytime I read your blog in the new house, I am awestruck, like I would have NEVER thought of that! But you guys make it look effortless to make the right choices. I will be a forever reader because you inspire me to get my house in shape! Thanks so much for sharing your journey.
Lindsay @ A Walk in the Closet says
It’s incredible how much the two of you have done in 3 short months. Admit it, you have Burger and Clara on night shift painting and decorating up a storm, don’t you? ;)
All joking aside, the place looks so fresh and summery. I am really loving it! Your blog makes me so SO excited for my first home. Cannot wait!
Tanya from Dans le Townhouse says
Lookin’ good!