Dude, we’ve been here over three months! On one hand it feels like we’ve lived here forever, and on the other hand it feels like we just moved in last week (wasn’t it last week?!). We’re definitely surprised by how much we’ve knocked out since moving in (new flooring upstairs, a bunch of exterior upgrades, a half bathroom and a foyer facelift, some fresh paint in the bedroom, and a freshly lofted sunroom) yet some of the completely untouched rooms have us itching to bounce around to them soon. But enough chatter, let’s get to the photos. Here’s a time capsule of how our house looks three months in:
– The Front –
We’ve had some dangerous trees removed, replaced the old leaky roof, got a new coat of paint on the repaired siding/trim, and painted the front door a happy color. The yard is still spotty and weed-riddled – and we’d love to add some garden beds and more plantings to make things feel less bare, so we have a lot more to do out there.
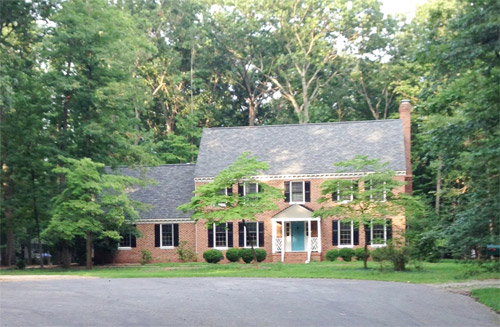
Here’s a before just for fun (we thought we’d toss those in for areas that have changed the most).
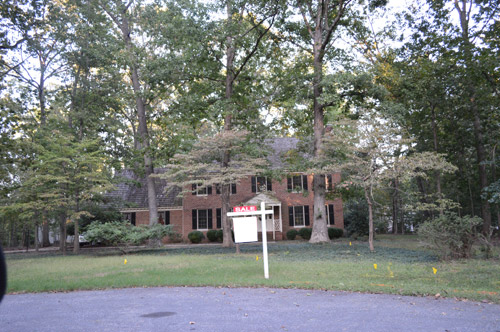
– The Portico –
We removed the old slatted screen door and painted the cream-colored sidelights white (like the trim) along with painting the door. We’d still love to get a bigger doormat, a new light fixture, and add interest to the flat triangle of plywood on the front (we think framing it out with chunkier molding might help).
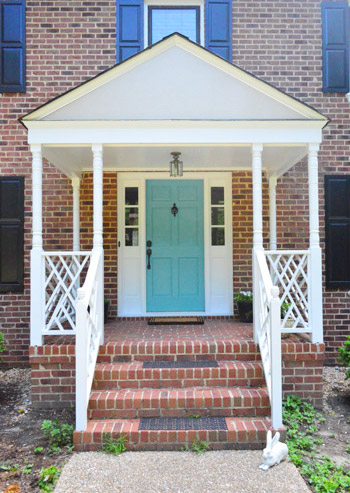
– The Garage –
The side of the house’s siding got repaired and repainted, and we’d like to paint the cream garage doors a darker color – either charcoal like the roof or black like the shutters.
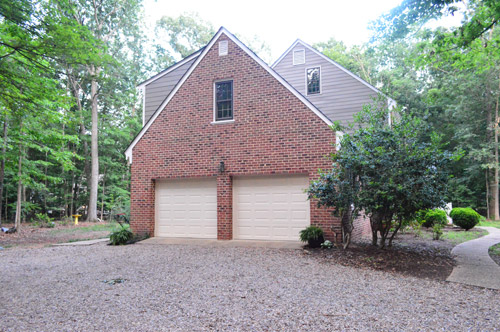
– The Foyer –
We took down the dark wooden doors that blocked access to the kitchen, removed the wallpaper, painted all of that formerly blue trim white, and updated the walls with a fresh coat of paint. Then we hung a new light fixture and some art. We still have the staircase railing to redo (the spindles are blue)… not to mention some old carpeting on the stairs that we hope to replace with a fresh new runner. We’re also thinking about painting a subtle color on the ceiling in here.
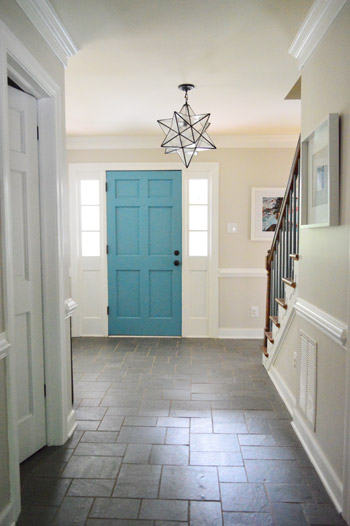
Here’s a foyer before shot for old time’s sake.
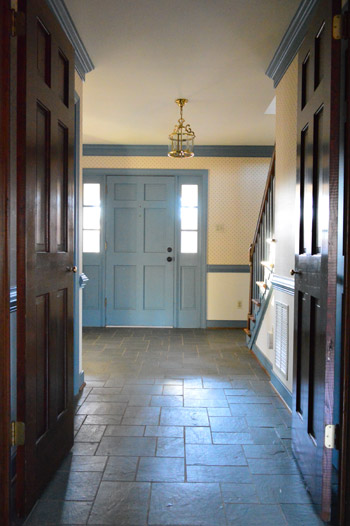
– The Half Bathroom –
In here we’ve stripped the wallpaper, painted the walls and the trim along with hanging a new mirror, primed & painted the vanity, and hung a secondhand light and some art as well as upgrading the faucet. We’re planning a more intense makeover down the line once we save our pennies (maybe with some grasscloth wallpaper or a tiled accent wall?) but we liked that we could make a few cheap upgrades for the meantime.

Here’s a half bathroom before shot.
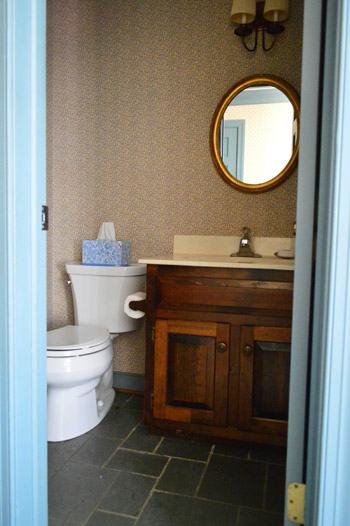
– The Dining Room –
The dining room is still full of blue trim and wallpaper galore. All we’ve done is drag in our furniture, but we’d love to update everything from the walls and light fixture to those built-ins in each corner.
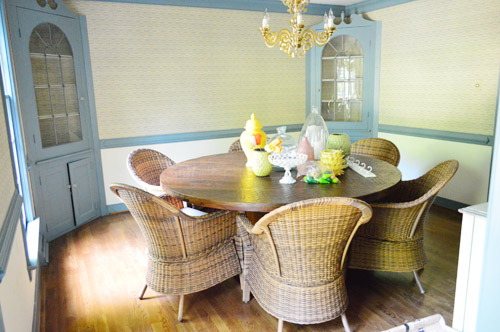
– The Living Room –
So far we’ve primed and painted the walls and whitewashed the brick fireplace. We loved our first house’s den after all the brick, wood paneling, and trim was painted – and this room reminds us so much of that space – so next on the agenda is to paint all of the wood trim a glossy white. Coffering the ceilings and adding a soft blue tone up there is on our wish-list too.
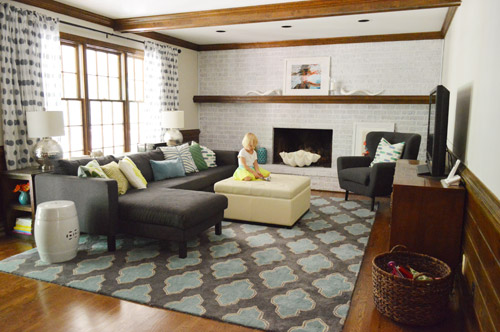
It’s far from finished, but it feels a lot more like home than the salmon pink living room that we started with.
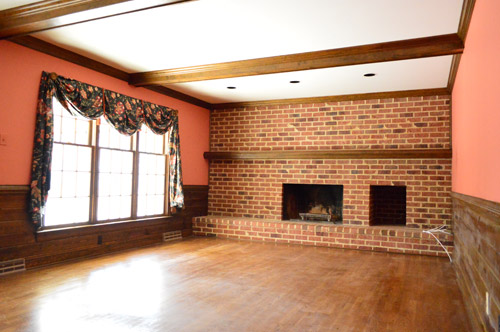
– The Office –
We’ve really only plopped some furniture down in here and organized our bookcase, but we’re planning to paint the blue trim, and we’d love to add some built-ins and maybe even a floating desk. Perhaps something like this?
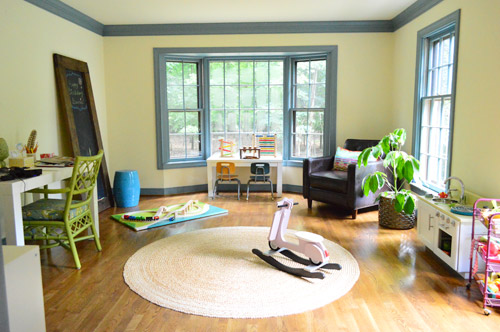
– The Kitchen –
Before doing any major kitchen or bathroom gut-jobs, we like to live in a house for at least a year – just to see how we use a space instead of rushing into anything. We’re definitely taking notes about how we use this room and what’s in the way in the hopes of a makeover that’s open and bright along with being a lot more functional.

– Our Bedroom –
All of the rooms upstairs had old threadbare carpeting so in the bedroom we painted the cream doors/trim, laid hardwoods right before we moved in, and later painted the walls. We can’t wait to add some built-ins behind the bed (we think it’ll make those windows look centered), hang some window treatments, and shuffle some furniture around along with hanging art.
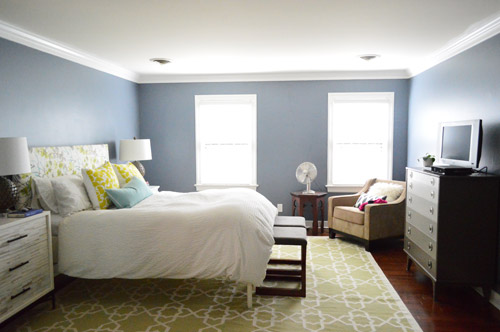
Here’s a before shot from back when we bought the house.
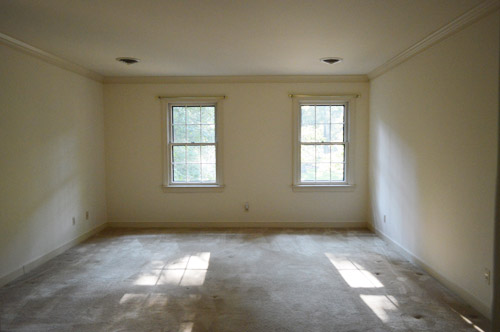
– Our En-suite Bathroom –
We haven’t done a thing to the sink nook, but we did take down the old glass shower doors and then we hung a nice high shower curtain in the bathroom to make it feel less closed in. Eventually we’d love to do a huge remodel to combine the sink nook and the rest of the bathroom for a more spacious and less chopped-up feeling with a double sink instead of a single sink in each space, separated by a wall.
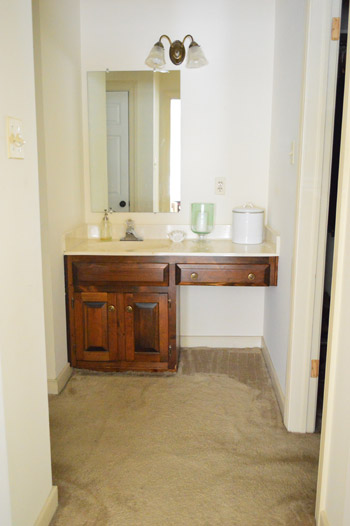
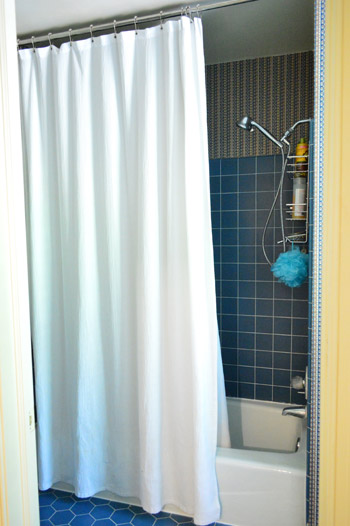
– Our Closet –
Our closet is now packed with stuff and in desperate need of some organization. We’d love to add some built-in drawers and shelves to pack it with function and that old carpet has got to go! We’re planning to carry the tile from the bathroom reno in there so the whole “off-the-bedroom wing” has seamless flooring and feels less choppy.
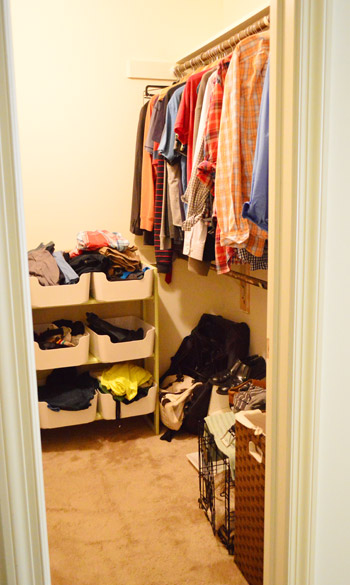
-Upstairs Hallway –
We ripped up the old carpeting, painted all the blue doors/trim, and laid new hardwood floors in a mad dash before moving day. Still need to paint those blue spokes on the bannister along with the walls and ceiling in the hallway.
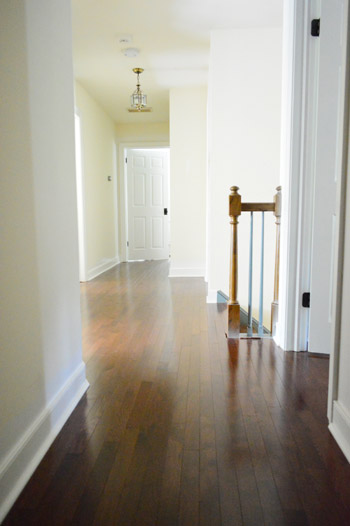
This is one of the areas that has come the furthest so far, so here’s the before.
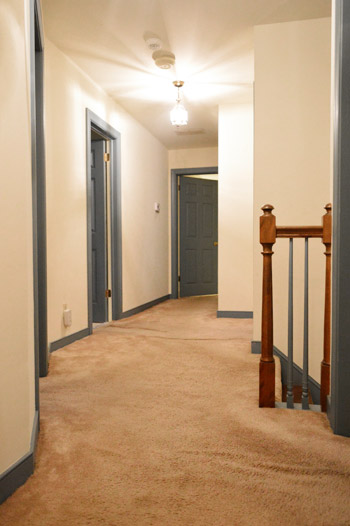
– Clara’s Room –
We painted all of the blue trim in here and then we laid new hardwood floors and moved in Clara’s furniture from the last house. We can’t wait to paint the walls, get an overhead light fixture, and hang some art. We also have a feeling that a few things in here will get tweaked and shifted around, so it’ll be fun to see where everything lands. We’re still in that switching-stuff-around phase for sure…
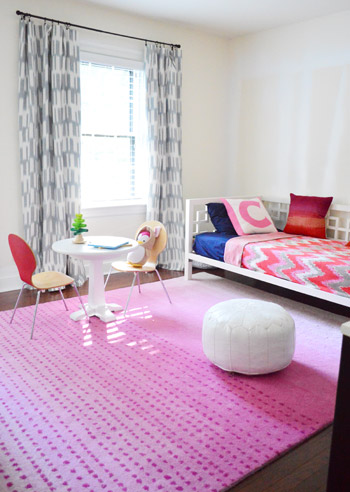
Clara’s bedroom originally had old carpeting like our bedroom, but this before photo was taken after we ripped it up.
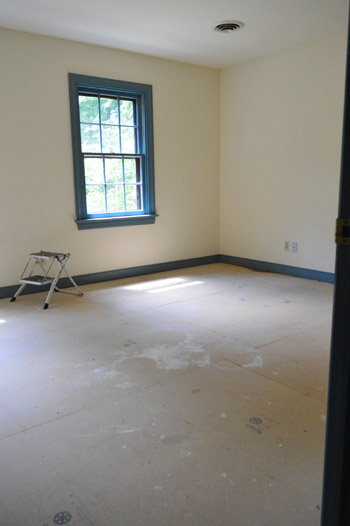
– Spare Room / Possible Someday Nursery –
We painted all the mauve trim and then we laid new hardwood floors. After that not much has happened – we just plopped down a few random objects in here and called it a day. We’re not planning to do anything in here until we’re sure how we’ll use this room (so if we have a baby on the way, it may jump onto the to-do list at that point – but for now it’ll just stay like this).
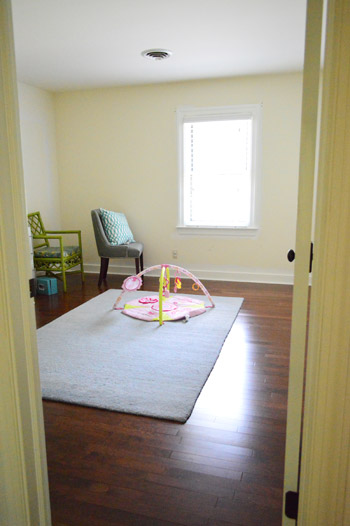
This room started out with more old carpeting and pink trim and doors.
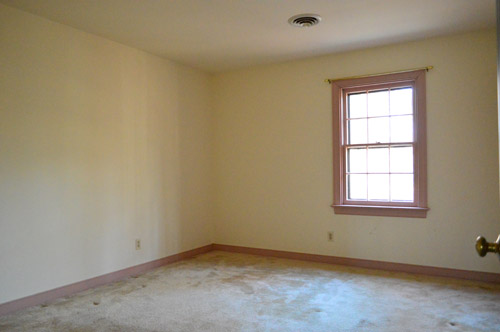
– The Guest Bedroom / Craft Room –
Once again we painted the trim and laid new hardwood floors and then just dragged our furniture in here. We did hang the curtains from our last house’s dining room in here, just to make it feel a little more finished, but we still have to paint those stripey walls and figure out some long-term furniture things.
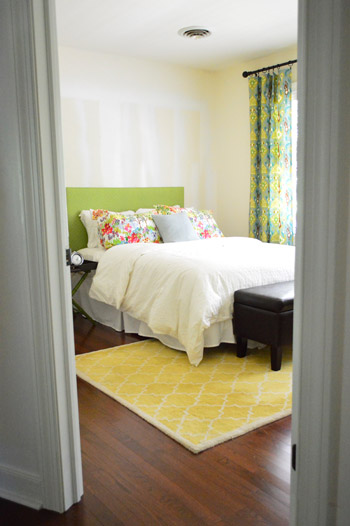
Here’s the before.
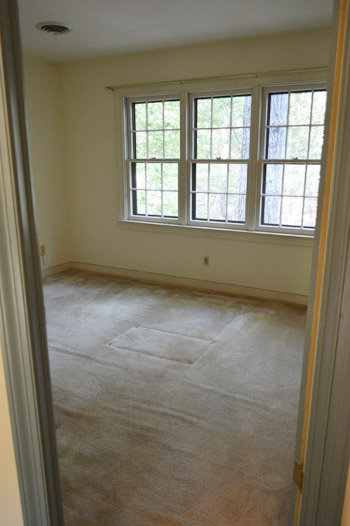
– The Hall Bathroom –
So far we’ve only hung some faux wood blinds for privacy and dragged in some bright accessories to happy things up. We also hung the shower curtain nice and high, which helps to cover up some of the broken shower tile.
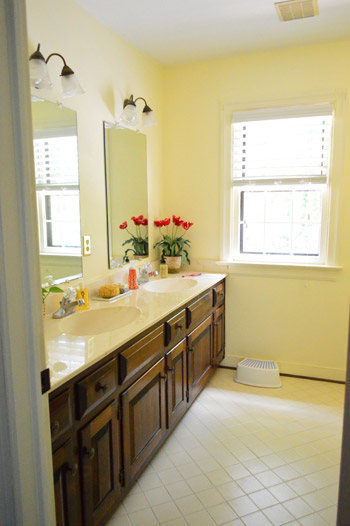
– Laundry Nook –
The blue trim is now white and the old carpet is hardwood flooring but that’s as far as we’ve gotten. We’re saving up for some new appliances and down the line we’d love to add cabinetry to the nook and maybe even bring in some sort of frosted doors to block the sound (and then maybe even add a tiled accent wall in the back?).
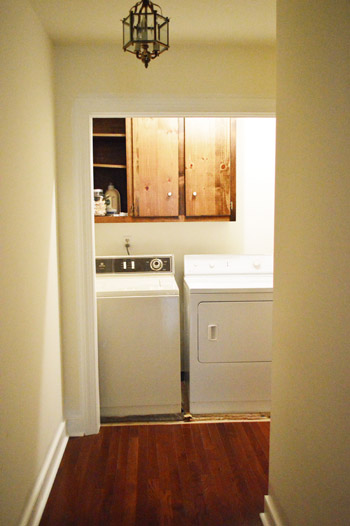
– The Sunroom –
Since moving in, we’ve stripped the old carpet away and we’ve taken down the old broken doors to create an indoor-outdoor space that no longer fogs up and seals us off from the deck. We also lofted the ceiling and got some electrical work done (more on that soon!) and we can’t wait to add light blue beadboard on the ceiling and tile the floor to create a room with this vibe. Maybe even with an outdoor fireplace…
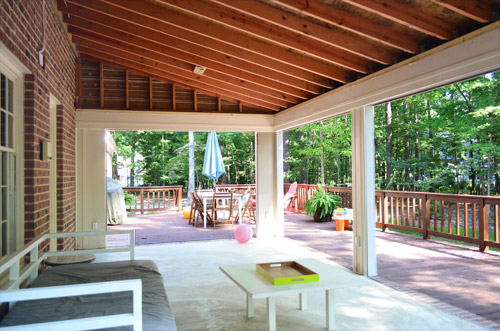
Here’s the before shot from when we moved in.
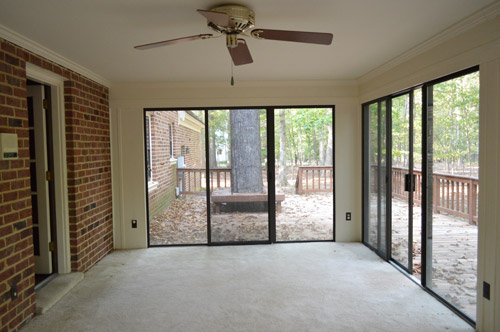
– The Back Deck –
We got the dangerous tree outta there (we thought it was charming and sweet but the inspector and an arborist friend of ours said it had to go) and got the siding/trim painted. Then we patched the hole left by the tree and stripped and re-stained the deck.
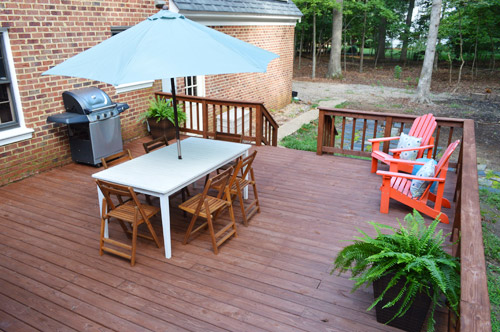
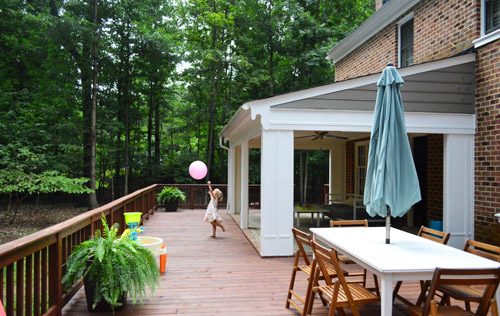
It was in rough shape when we bought the house, so it’s really nice to have reclaimed such a great outdoor space.
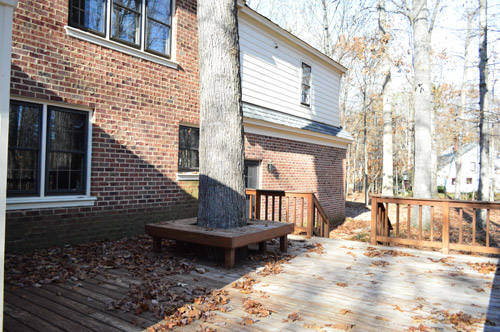
So there you go. We’ve stopped doing monthly recaps (woops, we fell off that train when we moved) but it’s definitely nice to have posts like this to freeze time for a second and capture exactly how crazy (and exciting) it was after 90 or so days of getting settled. Do you guys ever snap photos or write blog posts or make Flickr albums to remind you how your house looked at a certain moment in time? Our House Tour page is always getting updated with new “progress” photos, so posts like these are the ones that we look back at and say “holy cow, remember that?”

Anele @ Success Along the Weigh says
I need a nap after reading all of that!
Super smart idea on waiting to do the kitchen to see how it functions for you guys. Smart peeps, I tell ya! :)
Jennifer says
I am loving the direction it is headed! It’s so fun to see a more traditional house with your style added!
Manda Wolf says
You guys have come a long way in three months! We have had our house for three years and sometimes it still feels like we are fighting an uphill battle.
ALICIA says
Big changes! It all looks so good. As far as the lawn I’d like to recommend Weed and Feed. It completely resurrected my lawn. There were so many weeds I thought I’d have to burn it all down and start over but the weed and feed killed them all and made my grass grow again. It was a miracle.
YoungHouseLove says
Thanks Alicia.
xo
s
Liz says
Looking good guys.
The updated picture of the front exterior makes it so home-y looking now. I don’t know what the rest of the homes look like around you guys, but I bet the neighbors are happy to see that transformation.
I clicked on your ‘House Tour’ section and noticed something… Have the two of you noticed it too? All three pictures have some similarities (but of course they are different homes). The color? Yes. The shape? Yes. Look closely, every single one looks the same. Start from the 1st then to the 2nd then to the 3rd (but don’t put too much thought into it, just look). It started off as a small bungalow, then to a stretched bungalow, then a little more pulling and stretching and voila you’ve got that second story and garage added…. Windows still in their bungalow spots..
I dunno, I’m just that person that notices these things….
;)
Your Canadian Fan,
LIZ
YoungHouseLove says
That’s so funny! Now I’m off to stare at those three buttons to see how one grew into two and then three!
xo
s
Devon @ Green House, Good Life says
I’d reconsider the Weed and Feed. Because the time of year to address weeds isn’t the same as the optimum time to fertilize, weed and feed amounts to a lot of excess chemicals running off into waterways.
YoungHouseLove says
Thanks Devon! We’ve heard people rave about Weed & Feed, and always thank them for their recommendation, but because Burger’s out there sniffing around we haven’t fertilized for years and have never chemically killed weeds. We just pick weeds by hand or embrace them as “flair” in the yard – haha! Although when we seed this fall we anticipate digging out (or aerating) a lot of stuff to try to get a nice base to start with. Should be interesting!
xo
s
Devon @ Green House, Good Life says
Whew, glad to hear it. I didn’t want to get on my high horse about chemical versus organic lawn care (I think everyone can get on board with not putting extra chemicals in our water supplies), but chemical herbicides and chemical fertilizers are both bad news.
Rachel says
I’m curious to see the mantle in the family room now that the swimming lady with fish has been hung in the foyer.
YoungHouseLove says
Oh yeah, I need to snap new pics. A mirror’s in there now.
xo
s
Party Box Design says
the house looks amazing and I cant believe how much you have done in such a short time! what is even more amazing is that you bought such a crazy gorg house with the funds from a job, created by your dreams!
Lulu says
So, not much accomplished then, right? ;p
Holy moly that’s a lot of work. Nicely done.
Jill says
Are you planning on leaving the old sunroom open?
We are enclosing (we need more square feet) a beautiful screened porch.
Just wondering…..
Thanks!
YoungHouseLove says
Yup, we’re planning to keep it open like a covered porch since it’s nice not to be blocked off from the deck and we will have two fans in there to cut down on bugs (at least in our last two houses, running fans kept mosquitoes out of the sunroom even when the doors were all thrown open).
xo
s
betty (the sweaty betty) says
I love these posts. I cant believe its only been 3 months.. and then i’m like, wait.. they surprised us a few days ago when they bought this house.. wait, that was like 9 months ago. whatever.. it looks great. cant wait to see more!
Dizee says
I love what you guys are doing and can’t wait to see how all your future visions play out!!!
Great job!
Claire says
Gosh you guys have turned this house around quickly! It looks amazing where you’ve updated the spaces. The foyer alone looks like it’s been brought up to date by centuries actually. The before shot now looks like something I’d see in a 18th century tavern in Williamsburg! lol
Reenie says
WOW… all looks great. You’ve come a long way in just a short time. :)
Megan @ Rappsody in Rooms says
These updates are so much fun! You guys are taking this house by whirlwind. Can’t wait to read more about that outdoor space!
Kelly says
I love the two randomly blue spindles in the upstairs shot.
Nice progress.
Brenda says
Wow, you’ve done so much! And it’s so weird how in the before and after pictures of the front of the house the yard looks to be very different depths. I thought the house was a lot closer to the street from looking at the shots after the trees were taken down.
YoungHouseLove says
You’re so right about the depth thing! Never noticed that until now. I wonder if we add more plantings and beds out front again if it’ll restore some depth? I also think the angle of the pics might have something to do with it. So funny!
xo
s
Mia B says
I thought the exact same thing – with all the trees it looked further back from the street with a deeper lawn, but the after the house looks closer to the street with a shallower lawn. I kept scrolling back and forth, and looking closer, I wonder if it has to do with camera lenses … the before pic may have been taken from a car on a real estate drive by (I know I’ve done plenty of those!), maybe with a cell phone (looks like you can almost see the side mirror?) which typically have a very wide lens and the other one might have been taken with a camera with an longer focal length lens, like a dSLR. Distance is compressed differently depending on your lens length.
YoungHouseLove says
Oh yeah it could have been the camera too! One was our good camera (the before one, actually) and the now one was just snapped with my cell phone while coming back from a walk!
xo
s
Laura @ Rather Square says
I think I’m most impressed with your landscaping. Taking those big trees down in the front yard makes a big difference! We’ve been working on some landscaping too, and I’d love to take out the giant yew shrubs that are currently obscuring our house:
http://www.rathersquare.com/2013/09/shrubbery-and-pufferfish/
YoungHouseLove says
Looking good! What a charming house! I love that out-the-window pruning shot. Hilarious.
xo
s
keri says
So jealous of how far you have gotten. Love your floors upstairs and outside living area
Margaret says
I can’t wait to see what you do with the laundry nook – I think frosted doors would really class up the hallway! I’m envisioning a transom too – wouldn’t that be awesome? It’d be like you were doing laundry in a fancy house like the one in Something’s Gotta Give.
YoungHouseLove says
Oh man, that would be amazing.
xo
s
Kathy says
Good Work! Hallway still my favorite, it’s just radical!
My hubs and I were laughing last night about how some professions seem backwards. Like sports, or film stars, where they get applauded (literally) and can demand certain things in a contract. I was suggesting that all professions should have an agent to fight for them! (he suggested that was how unions were born…) LOL An-y-way (I do have a point), this struck me as the same, you get to come here and say hey people look what we did, and have everyone praise you. SO…Not a bad gig, eh?! Ok, I’m done, back to coffee.
YoungHouseLove says
Haha, it’s true that it’s a very strange and wonderful gig indeed. We thank our lucky stars everyday. Who knew when we posted that first post back in 2007 that a few thousand posts later we’d find ourselves here? It’s crazy.
xo
s
Ginger Bell says
Seriously can’t believe how much work you guys can hammer out in such a short time-frame. Nothing short of motivating!
Jordan says
I love what you guys have done in the foyer and the half bath — they’re just beautiful. The light fixture in the foyer is all of the AMAZING, and the mirror in the bathroom does an awesome job of tying everything together there! So great!
Kat @ DesignLively says
great work!! keep it up!
How are you liking your whitewashed brick? You guys are usually in the painted brick camp!
YoungHouseLove says
I think we definitely like it more than the dark brick, but we still dream about white stacked stone someday, like this…
xo
s
Jennifer says
Wow! It’s looking so different in such a short time. I’m wondering, where did you get your living room rug? I love it!
YoungHouseLove says
Thanks! It’s from a local furniture outlet called The Decorating OUtlet but we’ve seen it on Joss & Main too.
xo
s
Morgan says
I can’t believe how much you have done in just three months – the house looks great! Congrats!
Lindsay J says
Oh, yes. I take pictures for the main reason to look back and see how far we’ve come. Whether it’s yard-related, house-related or kid-related.
I love seeing the progress of everything you do. It really does make you say, “Wow!”
Michelle at Making Sense of Cents says
WOW it looks amazing! This looks like my dream home.
Laura K says
The house is looking really great so far, big improvement to the outside.
I have a question though – I notice you have some dark wood window frames (living room) which can make the inside of a house feel dark, I have this issue in my house. Are you planning to just paint the inside of the window frames white? I’m thinking of doing this in my house but wondered if it would look weird if the windows were white on one side but dark on the other?!
YoungHouseLove says
Yes, we did it in our first house and loved the outcome, so we’re planning to do it here! The window panes are actually all white from the outside, so only the inside half are wood in some areas (and white in others).
xo
s
em says
Wow, I thought nothing could be worse than blue trim. I was wrong- there’s mauve trim! I don’t think I noticed that in the original tour of the new house, or maybe I just blocked it out of my memory. Lots of great work!
marie says
Hello,
First comment for me. I wanted to tell you that after one year of reading your blog, I finally start being inspired to arrange my rental apartment.
I hope it is not rude to tell you but I see that you frequently use this idiom with a mistake in it (I’m sure I am making some myself in this comment): you should write on THE one hand.
And finally: it must be upsetting to go from a super washing machine in your last house to this one (for your daily life)?
Keep up the good work,
Marie.
YoungHouseLove says
Haha, it’s true! We miss our old washer and dryer for sure! As for the idiom, that’s funny! I never heard “on THE one hand” but it looks like it’s an optional addition . Maybe it’s a regional thing?
xo,
s
Christine says
I love what you’ve done to the house! My favorite so far is the sunroom. :)
Jeanna says
You really have done so much since you moved in! I’m still waiting for the post about brightening up those tile floors :) (Not that you haven’t been busy or anything!)
Andrea says
Please, please, please do a wardrobe tour at some point :D I’d love to see how you organise your clothes :)
YoungHouseLove says
We did that in our first house after we added wardrobes on either side of the bed, so it would be fun to do after we add some closet organization for sure.
xo
s
Betsy says
So impressed by your seemingly calmness in the midst of so much still to do after having already done so much! How do you keep from getting frustrated and not want to do a Bewitched nose twitch and have it all magically finished? Your joy in the “process”” is admirable! Do you ever get even a little impatient and frustrated?
YoungHouseLove says
When we moved into our first house we thought “this should be done in a month” and then were hugely upset when it took us years. It was THE BEST learning experience for us though, because we loved the end result of that house and it took us 4.5 years so it was a great lesson in “this stuff takes time.” Now we don’t move into a house expecting it to be done in a week or a month or even a year – we just have learned that for us to end up with something we love, it has to evolve over time. So it helps us enjoy the process more when we lower our expectations and don’t get down on ourselves if something takes a while. We definitely get impatient and frustrated when a project snafu pops up out of nowhere, but I think that’s par for the DIY course. Haha!
xo
s
Katy @ The Non-Consumer Advocate says
Great work! I am most impressed with how your bedroom went from dull beige box to fresh and attractive.
I look forward to seeing the rest of the house come together!
Katy
Shannon says
Dudes- you’ve accomplished so much in the three months you’ve been there…More than I have in two years in my house! Keep it up. I look forward to every week day at 10 to see what you are up to! I am living vicariously through you since not much is getting done here! haha…I intend to rectify that when my kids head off to school on the 9th! The first time in 8 years I am home with no kiddos! Woot woot…bring on the DIY projects!
Ginny @ Goofy Monkeys says
I’m so amazed at how much you guys get done. I suppose it helps when it’s your job, LOL.
We have huge goals for every weekend and stuff always seems to be unfinished on Sunday night.
I have 2 young kiddos who demand attention – any tips on how to balance parenting and DIY?
YoungHouseLove says
I think every kid/household is different but we’ve learned that it’s less stressful for John and I to do most projects when Clara’s either napping or in bed for the night. We can editing photos and write posts and do tax stuff and answer comments when she’s awake, but to dive into a project when she’s around just makes us feel unfocused and flustered like we’re bouncing between two jobs (parent and DIYer) so it’s more calming and less frustrating for us to just do one of those jobs at a time, even if it means we’re doing a lot of late night painting and drilling…
xo
s
Kathy says
Is she back in school again this year yet?
YoungHouseLove says
Not yet, she starts up in about a week!
xo
s
Cara says
Oh, that’s funny. Definitely each kid is different. I can not sit down at a computer or with paperwork while my three year old is awake. She just won’t let me. But, a project when I’m up on my feet? That she’s totally cool with and will either puts around me or go do her own thing. Obviously, I have to factor in safety issues, but most of the time I do the reverse of John and Sherry.
Elizabeth says
I’m sure you have mentioned this before but where did you get your rug in the family room? I love it!
YoungHouseLove says
Thanks! It’s from a local outlet called The Decorating Outlet but we’ve also seen it on joss & main (and at Shades of Light too).
xo
s
Stephanie Troup says
So inspiring!!!
Wendy says
Amazing – and I can’t even finish painting one room in my house in two years. Still have the trim left!! You guys motivate me! Question and you may have already answered this so I apologize, but how much to date has all of this cost?
YoungHouseLove says
We always try to do a general tally for each house in the end (we’re not nearly organized enough to keep every receipt, but we can go back through things and manage a pretty good guess like we did here and here). No idea where we are now (it usually takes hours of just combing through past posts and itemizing everything) but it could be fun to tally up when we’re two years in or something!
xo
s
Lori Moore says
Sure do kind of wish you could add the beadboard between the beams rather than on top of them. I think they’re so beautiful…I’m having a lot of fun watching this process. I know it’s your job and all, but seeing your renovations unfold at a relatively high speed is much more entertaining than my own snail’s pace!
YoungHouseLove says
Thanks Lori! We actually thought about leaving the beams exposed with beadboard between them (I love those beams too!) but the old nails from the cedar shake roof that used to be on the house make it really complicated since they’re all sort of in the way, poking down into each channel between the beams at different lengths. We’re also planning to add insulation back in under the beadboard since we have heard from so many folks who did that and noticed a huge difference in how cool the room stayed even when the sun was beating down on it.
xo
s
BrookeJ says
I can’t believe how much bigger your master bedroom looks compared to the before shot! It’s my favorite room so far, love the color palette.
Rose says
WOW! It’s incredible to see what you’ve done with it in just three short months!! First off, what a beautiful home with such great bones-going with hardwood throughout upstairs was a great choice. You’ve definitely breathed some life into the home and made it feel refreshingly modern. I can’t wait to see photos once you settle on a way to do the kitchen and bathroom!
Rose
Blonde in this City
DavesAnngel says
Me again with more garage door wisdom – ha! You mentioned painting the doors black, and I’ll give you a few words of caution about that. If your doors are steel insulated doors and get a lot of sun exposure, black can absorb too much heat an cause the doors to get a wavy sort of look as the heat builds between the steel skin and the insulation. If they are non-insulated steel doors or wood doors, you’re fine to do as you please. If you can find the manufacturer’s tag on there anywhere, you can check with them if there is a limit on the LRV of the paint that you can use on the doors.
YoungHouseLove says
Thanks for the tip! I’ll have to check that out!
xo
s
Angel p says
We moved on June 1st into a fixer upper too. I’m trying to remember to take pictures as we go so that I can see the progress but I don’t always remember. Some days I feel like we have been here forever and we should be further along than we are but then I am reminded it has only been a few months. Your house is coming along nicely. I’m afraid we haven’t done quite so much over here but it will eventually get done. I love reading your updates as it keeps me wanting to improve our house and. It just accept it as it is.
Lauren @ The Highlands Life says
I just love that cheery blue front door!!
Holly Rhodes says
Love everything! Wow 3 months and you have made some major improvements!! Every time I read your blog it makes me want to buy a house more and more… Although I think we will end up building what we need since we have a ton of kids and never can find a house with 5 bedrooms on the same level. =(
One day….
Vanessa says
I am so impressed with how far this house has come in just three months. I cannot wait to see this house at Christmas time. Its the perfect holiday home! I cannot wait to see that deck in action next summer as well! Love this house so much. You guys are really lucky!
YoungHouseLove says
Aw thanks Vanessa! We feel the same way. We still can’t believe this house is ours!
xo
s
Kristin says
Hi John and Sherry
Just a quick question about painting since I’m about to take the plunge and paint our honey oak kitchen cabinets white. I’ve read your posts about your kitchen renovation from your previous house and know that you sanded the cabinet doors and frames. But before you primed and painted the vanity in your current house you didn’t sand it, right? I’m just trying to get out of sanding the kitchen because I’m not looking forward to it so I hope you can give me a reason not to! I love your blog and check it daily and found lots ‘o great inspiration and DIY help from you guys!
YoungHouseLove says
I would rub everything down with a liquid deglosser in a kitchen (the oils can really mess with your finish, so you want to be sure they’re gone). Then some good quality primer and paint should hopefully do the trick, although sanding is never a bad step to assure adhesion (our cabinets held up to so much abuse, and it’s all about the prep).
xo
s
Lauren (in PA) says
Can’t wait to see you work on Clara’s room!
Is she in her big girl bed at this point?!
Does Burger have a favorite spot to hang out?
YoungHouseLove says
Burger’s favorite spots are laying out on the deck baking in the sun, sleeping in until 1pm in our bed, and sitting on the chair in the office. As for Clara, she’s still in her crib but talks about her big girl bed sometimes, so maybe she’s close! We’re both skeered and excited. Haha!
xo
s
Jennie says
That’s very exciting! She will do great in the big girl bed when the time comes. You can count yourself lucky that she still loves that crib! Half a year ago, when our daughter was 18 months old (yes …) she declared herself a “big girl” and started vaulting right out of her crib at will. So, that was that for the crib. (Sigh). But, that said, she loves her bed now, and usually does really well with it. We did have to take extra precautions with her potentially walking around at night (double sigh) but you won’t have to worry as much with Clara because she is older and wiser! Long story short … I think Clara sounds so easy-going, and I bet she will love her bed whenever she decides to sleep in it!
YoungHouseLove says
Aw thanks Jennie! That’s so nice to hear. Some people have said “keep her in a crib as long as you can, because once she’s out she’ll be up at 3am playing with toys and waking you up!” so we’re not sure what to expect!
xo
s
Melissa says
What amazing progress! Thank you for always sharing the good, the bad, and the ugly – and the process for making things great, functional, and pretty!