We finally got around to updating our House Tour page with some progress pics and it dawned on us that we haven’t really done a progress report about the new house since this one at Day One and this one at Day Fifteen, so here’s where we are at a little over three months in (Day 101 or so).
Here’s the house’s original formal living room that looked into the original dining room on moving day (which we decided to turn into an entryway/dining room that looks into a home office because that better suits the way we live):
Here’s the dining room looking into the converted office now, thanks to arranging those shelves and painting the built-ins (who knew an $11 change could make such a difference). Oh and we added a giant 70″ table that will easily seat 8 (once we get chairs for it, haha).
Here’s a before look from the other direction of our future dining room/entryway :
And here’s the future dining room/entryway now:
Other than bringing in our table, not much else has gone on. Yet. But we can’t wait to knock a 6′ opening in the wall on the right that will connect our newfound dining area to the kitchen. Then we’ll make a nice little defined entryway behind the table so it doesn’t feel like you’re stepping right into the dining room from the front door.
Here’s the long eat-in kitchen on the day we moved in. We’re planning to prime & paint the paneling, as well as the cabinets and add a giant island to make the most of the fireplace. The opening to the new dining room in the front of the house will be on the right wall in the picture below. We’re hoping to get at least a 6′ pass through so it feels really airy and inviting.
Here’s the kitchen now. Nothing has changed except it’s messier and we have a too-small table where our island will someday be. But as we mentioned above, we have big plans. We’re just building up the funds & energy. Haha.
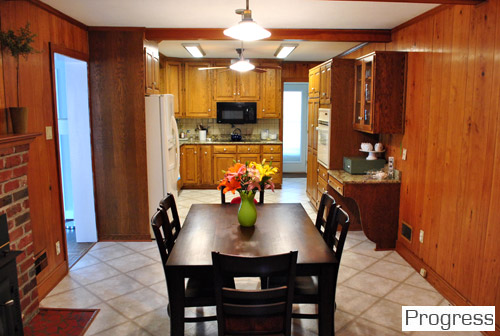
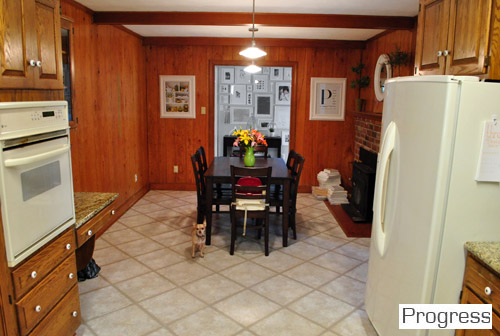
Here’s the hallway before (with my back to the master bedroom facing the front door, and then with my back to the front door facing the master):
Here’s the hallway now, after hanging a ton of frames on the left side (as you face the bedroom). You can see that we still haven’t hung the frames on the right side yet (hence all of the paper templates). Soon hopefully.
You can also view the hallway from a wide doorway in the kitchen. Here’s what it looked like when we moved in:
Here’s the view of the hall through the kitchen doorway now that we’ve hung those frames and brought in our console table (don’t mind that it looks like the kitchen floor has changed, that’s just the wood tabletop in the foreground of this picture):
Here’s the living room on the day we moved in. We’ve already done a lot in there, but one major project that we can’t wait to tackle is making the fireplace double-sided someday.
This is the living room now, after painting the walls, painting the trim, painting the beams, removing the fans, hanging some art, and adding a larger area rug among other things. We still want to build a console table for behind the sectional, hang curtains on the window & sliders, bring in table lamps and maybe some new ceiling fixtures, add a larger/deeper media cabinet, and someday refinish the wooden parquet floors in a deep rich tone. Should be fun…
Here’s the sunroom on the day that we moved in (it was added on around 15 years ago). The challenge in there is making it feel more integrated with the rest of the house since it’s so modern and the rest of the rooms were built half a century before.
Here’s the sunroom now. Not much of an update other than putting some already-owned furniture in there. But we plan to paint the entire room (the bricks, the ceiling, the off white walls) to unify the space so it feels less broken up and more airy & open. And bringing in some breezy window treatments will add ambiance, while art for that brick wall will help balance to the awkward off-centered window that looks into the kitchen.
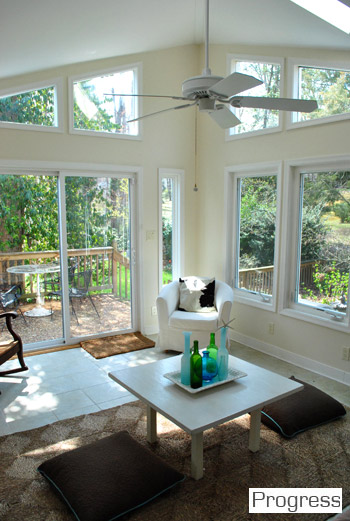
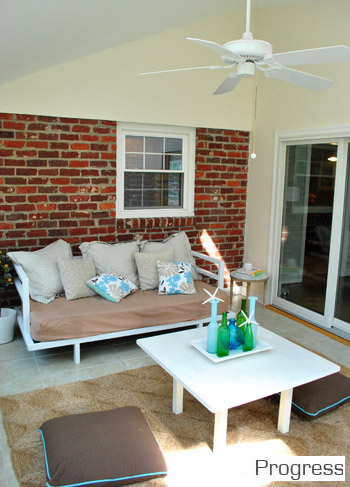
Here’s the master bedroom as it looked on move-in day:
And here’s the master bedroom now:
After getting a new bed and duvet, I whipped up some no-sew curtains with some discount fabric. We also switched out the light fixture and got a new rug. There’s still a lot to do in there (we’re not sold on the art above the bed and want to add built-ins to the nook on the left of the bed and introduce a bench at the foot of the bed and more art), but it’s coming along.
Here’s the sink nook as it looked when we first moved in. It’s actually located on the far side of the bedroom (with a shower and a toilet in a room to the right and a walk-in closet to the left). It’s definitely a challenge to make a sink that’s visible from the bed feel integrated (let alone romantic) but we do love a challenge…
Here’s the sink nook now, after we removed the bi-fold doors, demo’d the backsplash around the sink (to make it look more like a piece of furniture and less bathroom-y) and switched out that awkward medicine cabinet to the right of the sink (neck-cramp anyone?) for a mirror that hangs right over the window. Now we can actually look straight ahead while we brush our teeth or do our hair. Amazing. But we definitely have more plans for transforming the vanity.
Here’s the master bathroom before, which is located right off of the nook with the sink above:
Here’s the master bath now. It still looks the same except for the higher shower curtain but this is another one of those rooms that we have big plans for, we just haven’t gotten to them yet.
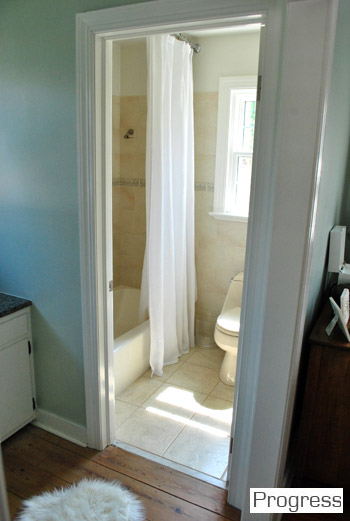
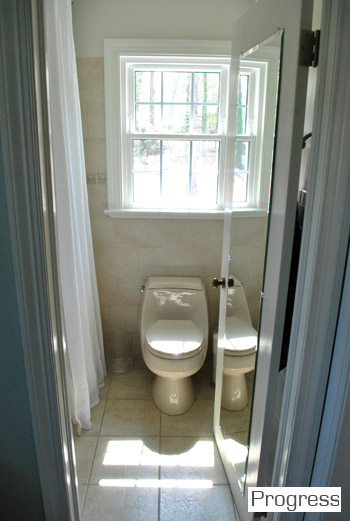
Here’s the hall bath as it looked on move in day. We love that it’s so similar to the original full bath in our first house (and the tile is luckily in much better shape, so we can’t wait to work with it).
Here’s the hall bathroom now (we remembered to white balance the camera, hence the brighter pic). So far we’ve removed the weird off-centered bar under the window, added some window trim for balance, and raised the shower curtain for some extra drama and height. Can’t wait to get some color on the walls, add art, DIY a window shade, and bring in some accessories.
Here’s Clara’s nursery on the day that we moved in (it’s almost exactly the same size as her old one):
And here’s Clara’s room now (after we painted the walls a soft lavender-pinky-gray tone and hung all of her art):
Here’s the middle bedroom that we’re calling the playroom as it looked when we moved in (it’ll become another kids bedroom when our fam grows someday):
And here’s the playroom now:
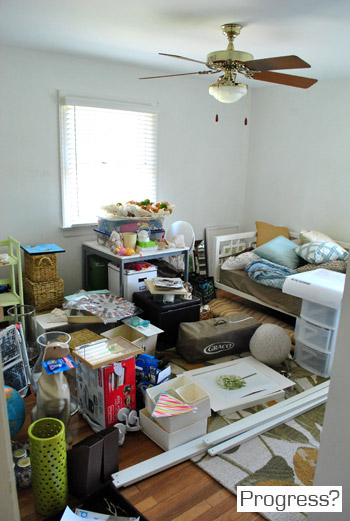
How’s that for keeping it real? Haha. Yeah, that room is the dumping ground for everything from extra bedding and pillows to art and broken ceramic animals. Should be epic when we finally pare down and organize stuff so we can see the floor again. Until then we just choose to close the door and live happily ever after in denial. Haha.
Here’s the guest bedroom that was sorely missing a bed when we moved in:
Here’s the guest room now, after adding some bold peacock blue paint on the walls along with some curtains, a bed, bedding, colorful accessories, and a DIYed luggage rack side table (more on that here). Still on the agenda: adding crown molding, hanging art, etc.
And here’s the funny little yellow-beige guest bathroom which is attached to the guest bedroom (it used to be the master before they added the new one along with that spacious living room behind the kitchen as an addition in the 70’s, so it has its own bathroom). We definitely want to work with the vintage tile but lose the dated and dingy look.
Here’s the guest bathroom now, after switching out the old medicine cabinet for a mirror, hanging some towel hooks the door (which used to have a large mirror that reflected whoever was on the toilet- ack), bringing in some art, and introducing a bright shower curtain (that ties into the adjoined guest bedroom) along with a graphic hotel-ish bath mat. Still more to do, but it works for now.
And here’s the little laundry room as it looked on move-in day. We want to pack it with storage and function to create a mini mudroom as well as a place to wash clothes.
Here’s the laundry room now, which we’ve upgraded with energy efficient front loaders (scored at one of the deepest discounts we’ve ever found). But we still have a lot to tackle. Like adding some storage-friendly built-ins to fill that gap between the washer/dryer and the wall, among other things.
Here’s the separate entry basement under the living room, all nice and nearly empty on move-in day:
Here’s the basement now. Full o’ junk. We’re even storing some stuff for John’s parents since they’re in the process of downsizing now that their nest is empty. Should be quite the project to get this room in order. Luckily I’ve only been down there three times in the past three months so it’s an easy mess to ignore. Haha.
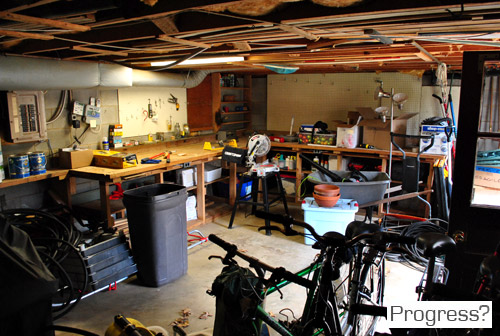
Although there are rooms that we haven’t touched yet, we’re actually surprised at how much we’ve accomplished in a little over three months. It’s like we sprinted out of the gate and are just stopping to see what we’ve done as the dust settles around us. Exhausting but exciting. As any DIYer knows, this stuff tends to happen in waves. Sometimes you’re flying along, ticking things off the list left and right. And other times you aren’t. Sometimes you hit a wall or get burned out. Sometimes you run out of money (and have to wait for the reserves to build back up). Progress definitely happens in fits and starts. So going from “renovating rockstar” to “lazy, uninspired, tired, broke, crazy person” (and back) is totally normal. And yes, it even happens to us (spoiler alert: we’re not robots).
So although we shot through lots of stuff since moving, it’s completely possible, make that probable, that this pace isn’t sustainable. And some weeks we’ll be moving as slow as molasses. Just gotta catch your breath from time to time, you know? All we know is that we have a thousand things on our to-do list and we’re guessing it’ll take us at least several years (our first house took us four and a half). So it’s definitely going to be an unpredictable, crazy, boring, exciting, goofy, and insanely fun journey. You know, depending on the day. Haha. And we wouldn’t have it any other way! Glad to have you along for the oh-what-the-heck-let’s-just-see-what-happens ride.
Psst- Here’s a floor plan for anyone who wants to wrap their mind around the layout after scrolling through the pics. And here’s an old video house tour that might help orient you (or further confuse you, haha).
Pssssst- We announced this week’s giveaway winner. Click here to see if it’s you.
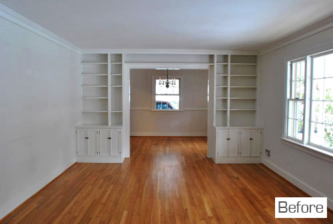
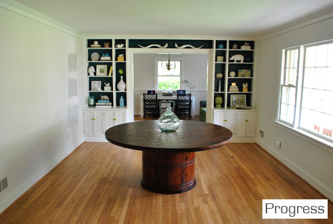
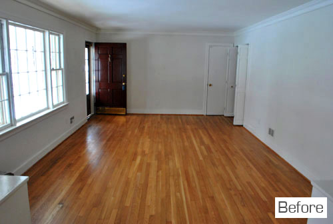
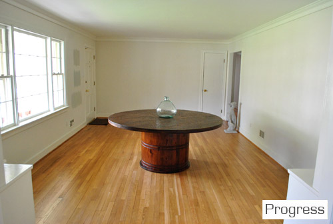
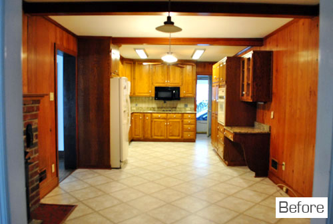
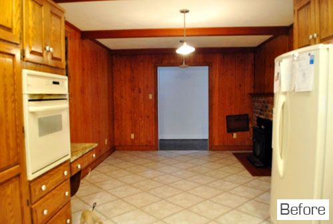
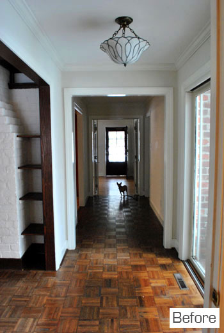
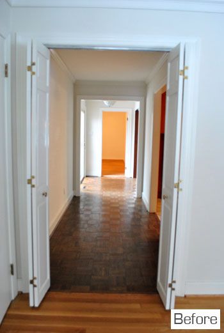
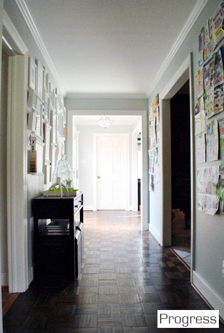
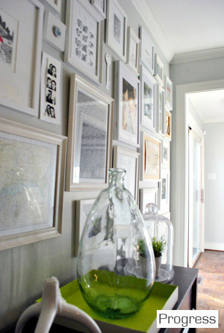
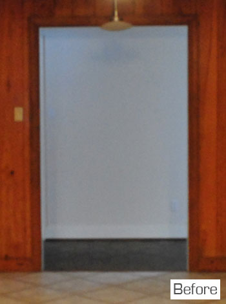
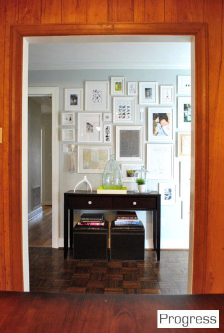
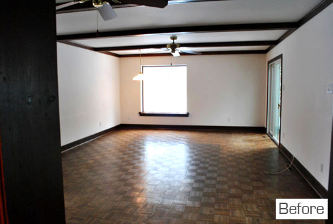
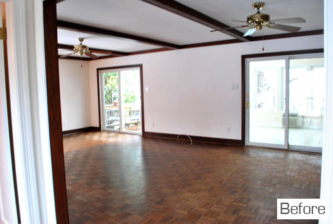
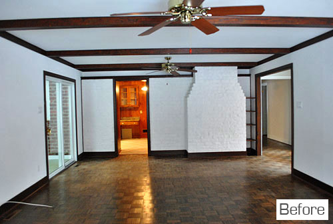
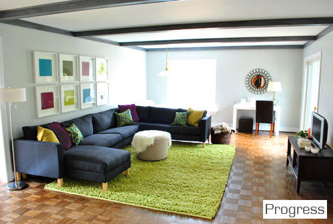
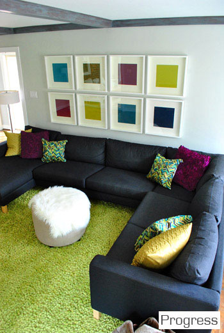
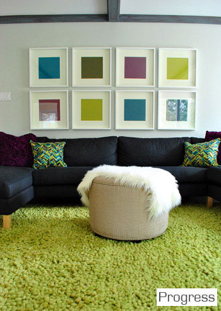
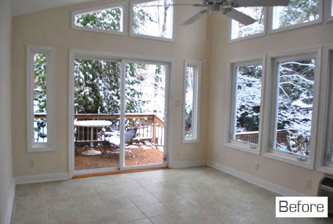
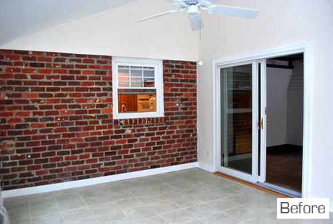
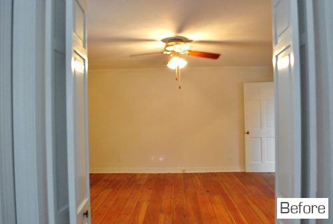
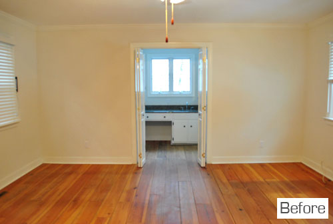
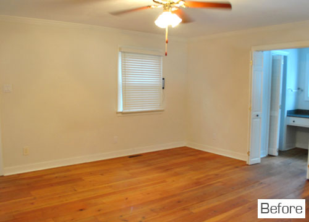
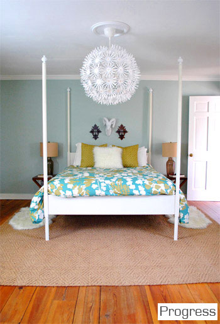
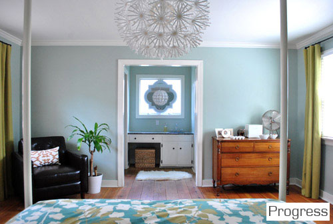
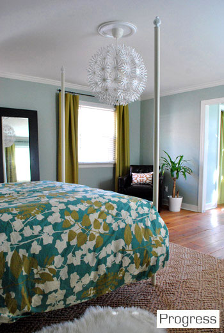
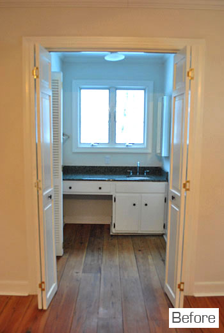
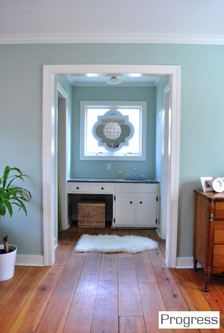
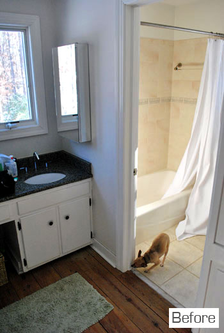
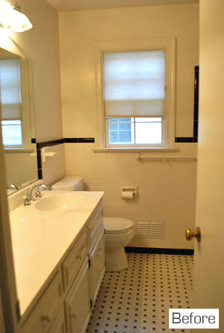
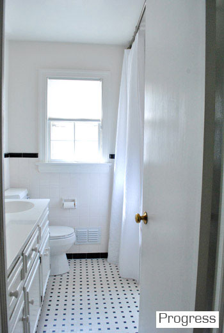
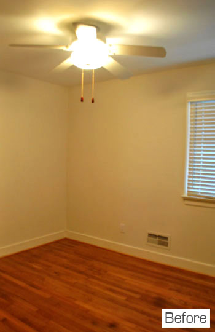
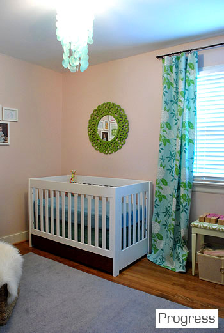
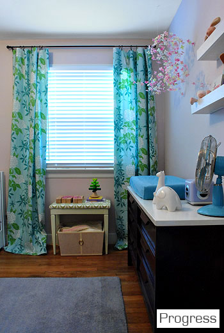
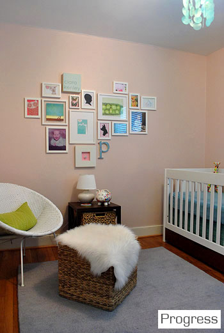
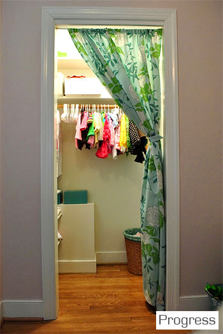
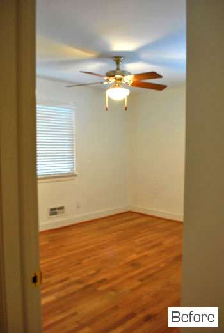
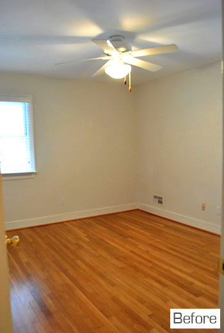
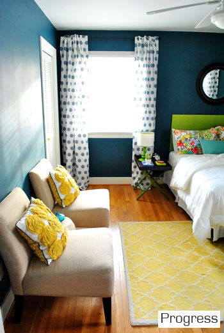
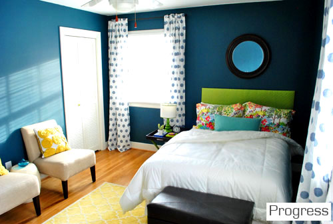
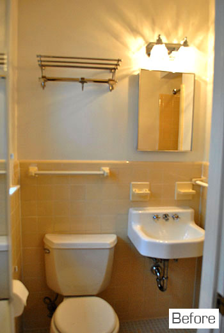
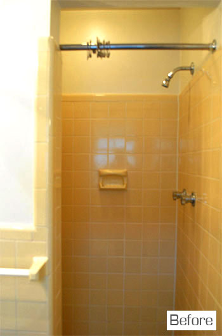
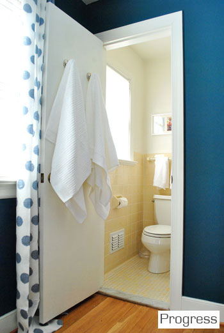
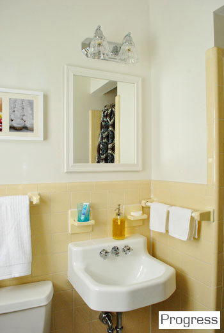
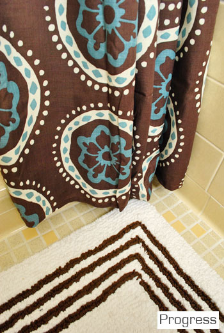
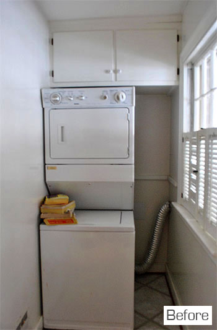
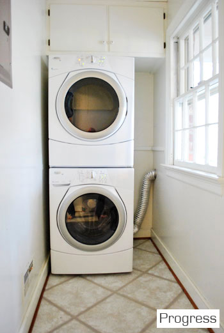
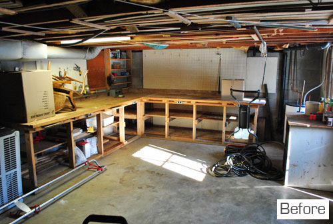

Christine says
You guys are so impressive. I can’t believe all you have gotten done in three months! For your entry-way-to-be, I wonder if you could put a small, low cabinet between the front door and big window, at a right angle from the wall, and then put another matching one across the room in between the existing hallway door and the big opening you are planning into the kitchen, also at a right angle from the wall? Sort of marking out a hallway, while still keeping it all open? The cabinets could sort of mimic the lower portion of your dining room built-in’s, and they might look like they’ve always been there. And there’d be even more shelves for ceramic animals! :)) Whatever you do, it’ll look divine!
YoungHouseLove says
That’s definitely one possibility that we’ve been pondering! With the built-ins across the room we don’t want it to get too built-in crazy, so we’re just gonna see where we end up. And share all the details as we go of course!
xo,
s
Jenn says
Your house is so beautiful. So much natural light, so much space. I’m a little jealous (as I sit over here in my small apartment in Queens…) I love seeing all the developments.
Mandy says
Loving every bit of it! So how big IS the “too-small table” you’ve got in the kitchen now? It looks an awful lot like the one I’ve got, except with a MUCH prettier stain…can I have it? haha that would save me the trouble of staining mine! Love you guys :)
YoungHouseLove says
Haha, we’re planning to craigslist it later (when we get to island-building) so you might end up with it that way. Haha. As for how long it is, it’s 52″ by 36.”
xo,
s
Mandy says
hmmm mine’s 48″ by 36″…..I wonder if I’d be able to squeeze two chairs at the heads of the table (like you have)…or if it would be too crowded?
I posted pictures of it on your facebook page (asking for advice as to how to decorate). SO maybe you could pop over there and look at it?
So far, my fellow YHL readers have been so sweet and *awesomely* throwing me ideas! I just love this little community we’ve got here :) <3
YoungHouseLove says
We’ll try to stop in soon! Glad others are chiming in! Yay FB!
xo,
s
Carolina Verissimo says
Thank you for keeping it real! Loved seeing the playroom too!
Is your basement big enough that you could convert it to an apartment and rent it out? (Money coming in for more renovations!!!)
I know that would be a plan for year 3 or 4, but when you mentioned “separate entrance” I couldn’t help but incarnate Scott from HGTV’s Income Property.
YoungHouseLove says
Haha, that wouldn’t really work with the way our property is laid out (since the renter would have to walk around the back of the house to get into their one-room-basement-apartment without any plumbing). And our neighborhood also doesn’t really have much of a rental “demand” going on so it’s nothing we’re planning on doing. But we are hoping to turn that into super functional storage space and maybe even an official workroom for building and refinishing furniture down the line!
xo,
s
Amy in Pittsburgh says
You guys are awesome. Seriously. We’ve been in our house almost two years, and we are JUST NOW painting the living room/dining room (a whopping 492 square feet!). But in our defense–the sellers didn’t use primer when they painted the (textured plaster) walls, so all of the paint is peeling off and now all the walls need to be scraped. We called in the pros for that!
But like you said–it takes time to build up energy AND funds. And in the meantime, I hope you both take a step back and pat yourselves on the back for all you’ve accomplished in the last year (and that includes Clara!).
Michelle says
I’m a newer reader of YHL, so I’ve only been following y’all since you’ve been in your new house, but what you two have accomplished in 3 months is amazing! My husband and I are DIYing a lot in our home of 2 years and so I understand the process and how it ebbs and flows like you said. Thanks for being an inspiration and motivating me!!
Stefanie says
Any plans on one day house crashing your OLD house? I think it would be neat to see what the current owners have changed/haven’t changed to the space that you guys perfected for yourselves.
I’m sure the idea has already crossed your minds but thought I’d throw it out there.
YoungHouseLove says
We’d love to! We actually let them know that we’d be interested in that at closing (and left the ball in their court) so if they ever reach out to us we’ll be there in an instant!
xo,
s
Crystal says
Loving all your progress! Totally makes me want to get out of this apartment and into a house we can do whatever we want to! =)
Really, really can’t wait to see what you do with your kitchen! I’d just be so depressed by all that paneling – every time I see old paneling my hand starts moving up and down like there is a brush in it… haha!
Emily Stearley says
Lookin’ good! My favorite rooms are your bedrooms. I love how they’re all different, but all definitely your style. The bold peacock color I especially love. Aren’t guest rooms great for going bold! Our guest room walls are honeysuckle pink. Bright, bold and I love them. But I don’t think I’d want to sleep in there every night.
Elizabeth says
MYSTERY SOLVED…I’d been wondering where the “P” print from your previous “entry-way” had gone since I didn’t see it on the gallery wall.
Good work…and I want you to know that I specifically didn’t renew my baseball tickets this summer so I would have time to finish all the home projects you guys have inspired. Football, hockey, and basketball put a serious crimp in my progress. Luckily baseball games are perfect background noise for home improvement.
(Also…in honor of our Sweet Sixteen game tonite…GO GATORS!!)
YoungHouseLove says
Haha, go Gators and go Elizabeth!
xo,
s
Elizabeth says
Yea!! I now annoint you honorary members of the GatorNation. We have the same general colors as UVA, so it’s cool.
YoungHouseLove says
Haha, good deal. We’re down.
xo,
s
onepianomom says
I think the guest room is my favorite – so pretty and alive. Have you considered doing the basement as an income property?
YoungHouseLove says
That wouldn’t really work with the way our property is laid out (since the renter would have to walk around the back of the house to get into their one-room-basement-apartment without any plumbing). And our neighborhood also doesn’t really have much of a rental “demand” going on so it’s nothing we’re planning on doing. But we are hoping to turn that into super functional storage space and maybe even an official workroom for building and refinishing furniture down the line!
xo,
s
Jess says
What do you mean you’re not robots?!? *disappointment*
Just kidding! Love what you’re doing to your new place! It’s inspiring to see everything that you’re doing to make your new house a home :)
And I’m keeping my fingers crossed that you’ll be able to glue the dog back together again–he’ll have to be called Humpty-Dumpty henceforth.
YoungHouseLove says
The first rule about being a robot. Don’t admit you’re a robot. Haha.
xo,
s
Elizabeth says
We totally taught my three year old niece the robot dance and she says “beep bop boop bop, I’m a robot”…hilarious…I highly recommend teaching it to Clara for your own amusement. LOL
YoungHouseLove says
Haha, sounds like a perfect plan. Will do!
xo,
s
Robin says
Sometimes when looking at your floor plan I wonder if you wish the master bath & closet could have been place on the opposite wall. Thus making another wall that could use windows as well as block the ‘down the hall look into the master bedroom’ deal.
YoungHouseLove says
Never thought about that! I guess it could be weird to walk into the room right near the bathroom and closet though. Maybe we’re just used to it this way? We also love the window in the bathroom so we wouldn’t want to lose that. We’re actually oddly enamored with our house’s entire floor plan, especially our master because it somehow has windows on three of the four walls, which feels pretty rare to us.
xo,
s
Robin says
I think it would have created a nice little entry way into the master suite and you could have still had a window in the bathoom but not the closet (just like now). Ehh, it’s silly to think ‘what if’s’. Keep up the awesome work!
YoungHouseLove says
Ooh yeah that could have been nice!
xo,
s
susan says
Love the before and in progress pictures. susan
Georgia Rowe says
I was sneaky and saw this post in your tabs on the top of the blog… :o)
I would love to see more of the garden though :)
YoungHouseLove says
Haha you are sneaky! That recently updated House Tour page doesn’t have the messy pics of the basement or the playroom along with the kitchen updates and a few others that we tossed in here for fun though! As for the outside, we’re planning a post about that soon. Can’t wait!
xo,
s
jaclyn says
i love it all and i love how your style is evolving. the bright colors are so merry. thanks for recapping every so often! you guys are inspiring!
Laura J says
Why don’t you show close-ups of the office? It always seems to be shown behind the dining room. I’m super impressed by the rooms you’ve tackled so far. We’ve been in our new place 2 months-ish now, and it seems like we’ve barely finished unpacking.
YoungHouseLove says
We meant to snap some close ups in there for ya. Oops. Soon!
xo,
s
Staci says
I want office pics too!!!
YoungHouseLove says
John thought of something brilliant! We haven’t done a thing to the office since this post, so you can check it out here: https://www.younghouselove.com/2010/12/day-fifteen/
Only difference is that the tools in the corner found a home in the kitchen drawers. Haha.
xo,
s
Jessica says
Love the progress so far! The guest bedroom especially is so fun and vibrant – I never would have guessed those dark blue walls would be so awesome!
Denise says
Wow, I’m mentally exhausted from looking at this blog post! All the time and effort you’ve put in to your house in three short months–and all the projects you’ve yet to accomplish–makes me tense and nervous! It all just seems so daunting that I wouldn’t even know where to start.
How do you prioritize your projects? I’m sure money is one constraint, but how would you decide on the kitchen versus the laundry room, for example?
YoungHouseLove says
We just try to keep things from getting overwhelming by hopping around and just doing whatever we can afford and are in the mood for. Of course if something becomes a priority for functional reasons (like creating a guest bedroom since my mom and stepdad are coming in two weeks) that moves to the top of the list. But otherwise we just do what sounds fun (or easy or cheap or exciting, depending on the situation, haha). Hope it helps!
xo,
s
Aaron says
I can’t believe how quickly everything’s come together. We’ve been in our house for almost 3 years and 2 of our 3 floors are practically still in shambles or completely bare. What a blessing to be able to work on your house for your job! Looks great!
Dre says
You’re not the only one making progress! I made it over my Frame-O-Phobia thanks to you! Check it out, yo! http://futuredukes.blogspot.com/2011/03/frame-no-phobia.html
YoungHouseLove says
Wahoooo! Congrats! It looks awesome. Love how it wraps the corner like that!
xo,
s
Dre says
Thank you, thank you! You totally inspired me and using newspaper as a guide to visualize it on the wall was LIFE-CHANGING.
MissPinkKate says
Oh man, that kitchen!!! Can’t wait to see what you do with it… it really couldn’t get any worse.
Brittany says
I’ve been in my house for 2 years and I still have paint samples in my master bedroom and we’re using my sis’in’law’s furniture! haven’t even finished it! Your blog is the inspiration I need to GET MOVIN’!! :D
I would have to say my favorite “origional” feature of your home is the built-in’s in the formal dining area and the black and white tile in the hall bath! LOVE! Not to mention a fireplace in the kitchen. I love that too :D
tracie says
you guys are doing an amazing job.. remember to BREATHE through it all.. :)
Christy G. says
LOVE the guest bedroom pillows … yellow flowers on the front. Where did you snag that super cute find? Sooo cute!!!
YoungHouseLove says
Those are from Target. I think they still have them!
xo,
s
The Nester, Meagan says
Oh I don’t remember seeing your sun room before (maybe I was out to lunch that day?) – super cute… I love that Burger has made his way into the photos! As if he was supervising the ‘shoots’! Things are coming along swimmingly J & S! Oh and Clara too!
Meagan
http://www.rowhousenest.com
Erika says
It’s amazing what you’ve done in three months… it looks like you’ve been there three years! I love that you named the pictures before and progress instead of before and after. I’ve come to realize that being a home owner, everything is always a work in progress. There is never an after!
Kristina says
Wait…you’re not robots?
YoungHouseLove says
Well, we’re saying we’re not. But if we were do you think we’d admit it? Something to think about. Haha.
xo,
s
hjc says
This reminds me of the Harry Mudd episode of Star Trek Kirk short-circuits a couple of (human-like) robots by telling them, “Everything I say is a lie.”
I also noticed that your wall of white-framed color awesomeness mimics the square pattern of the parquet floor – it looks so very cool and cohesive.
YoungHouseLove says
Haha, we haven’t seen that episode but it sounds like something that robots would say. Haha.
xo,
s
hjc says
What I meant to type was, “where Kirk” not just “Kirk” – s/b Captain Kirk anyway, huh? No respect for the uniform these days!
Kate says
Love it.
Kelly Anne says
I don’t know if someone else mentioned this yet, but I find it appropriate that this was a “First 100 Days” post, a la American presidents. I don’t think we’ve had a president yet who’s accomplished as much in his First 100 Days…
On a sidenote — your disco lamp is hiding in the playroom :( No more disco parties in the kitchen?
YoungHouseLove says
Now that Clara’s crawling we didn’t want her to tug on the cord and have it crash down on her, and we figure it’ll end up in the playroom anyway (so storing it there with the door shut is the safest bet). We do sometimes break it out to disco dance with Clara in our arms though. She loves it!
xo,
s
Monica says
I completely understand the times of DIY and fixing stuff up and then the periods where you lose the motivation! We moved into a house February 28th and the first two weeks we were like robots and now people are like “what else have you done?” We’re living day to day and we still have MANY boxes and projects before I want to take any pictures to show them. It’s hard to work full time jobs, go to the gym, eat in and still have the motivation at the end of all that to DIY at night! I think y’all have done an amazing job in 3 months!
melissa says
Wow – that is quite a lot of work for 3 months! My husband and I moved to a new house last summer, and I don’t think we have done half that amount of work. But, we lived in our previous house for 7 years, and somehow we managed to not hang anything on our living room walls until we were staging the house to sell….
Jenn says
Also, I LOVE the way your bedroom chandelier is reflected in the bathroom mirror. That is so cool!!
YoungHouseLove says
Isn’t that the best? We love staring at that view from bed each night.
xo,
s
Alissa says
Any pictures of your supposed-to-be-dining-room-but-actually-home-office?
YoungHouseLove says
Grumble! That’s the one room we forgot to shoot but it’s basically just our old desk with our green sleeper sofa and no art on the walls. Actually if you click the video house tour link at the bottom of this post that’s exactly how it still looks (except maybe we put our thrift store chairs in there instead of the old kitchen table ones we used to use). Hope it helps!
xo,
s
Stephanie Phillips says
I was coming to make the same comment, Jenn! Good thing I read through first! :)
We just want to see where the magic happens! BLOGGING MAGIC! Sheesh, Sherry, get your mind outta the gutter. ;)
YoungHouseLove says
Haha, that’s what she said.
xo,
s
Melissa says
Wow you have really made a lot of progress! I am impressed and loving the changes you have made and your new bold color scheme. Can’t wait to see more.
karen says
Great job guys..all that in 100 days! it’s amazing.
I’m glad YOU know that YOU are not robots. Sometimes it’s good to remind us.
jodi says
what a great update! it looks terrific. you guys have done an amazing job in such a short time!
Giulia says
Wow, great work. I see that you do projects in different areas of the house. How do you decide what to check off the list first?
We made sure to complete big renovations such as floors, drywall, etc. in case any thing happened and we’d have to sell the house and we would not get hit price wise because of a big reno not finished.
YoungHouseLove says
Since we know we won’t be selling anytime soon, we just try to keep things from getting overwhelming by hopping around and just doing whatever we can afford and are in the mood for. Of course if something becomes a priority for functional reasons (like creating a guest bedroom since my mom and stepdad are coming in two weeks) that moves to the top of the list. But otherwise we just do what sounds fun (or easy or cheap or exciting, depending on the situation, haha). Hope it helps!
xo,
s
Ashley says
I love how you guys have embraced bold color in your new house. The spaces look so much more personalized, custom, and interesting to me. The teal in your guest bedroom is particularly amazing–I think I’m going to have to paint one of my own rooms that color!
Melissa @ A Place to Nest says
I love the progress you have made! What a fun, open, breezy place for you and the family. Clara has to love the space for playing. Just going to a new open room is like a new area to play and explore.
And thanks for the write up about how it takes time and sometimes you hit a wall and stop. You all have really inspired me to make my house the home I have always wanted. I find myself going in spurts of energy and fundage too. Right now I am nearing the end of a sprint as my goal is to get most of it done before it gets warm and I would rather not be inside.
Alyssa says
Such great progress for 3 months:) we are still working on getting our house listed on the MLS, in fact the broker is stopping by tonight to do a walk through. Anyway, I can’t wait to have a new place to decorate:) you have a beautiful daughter to enjoy, so spending time with her is 100 times more important than painting, and I’m sure all of us YHL addicts understand that and will be patient when waiting for posts! Lol! Keep up the great work!!
Melissa says
I think that even if you keep up this momentum, you’ll probably still have four years of projects in you! I’m exhausted just thinking about it. Hope you find your dining room chairs soon because I am sure that will kick start a whole slew of projects. AND, that kitchen before and after is going to be dreamy… whenever you get around to it!
Meghan, UK says
Well done for keeping it real – it really is only on a full look-back that *I* realised just how much you’d shot through in the past few months at such an incredible rate. I for one look forward to a slower rate of change – it’s more realistic for us slow coaches!!
Alice says
I can’t wait to see what you do with the kitchen!
Oh, and what is the little white box on the wall below the living room window that I can see in the Progess photo but not in the Before photo?
YoungHouseLove says
That’s a carbon monoxide plug-in detector. We took it with us when we moved even though we don’t have gas in this house. Just in case, haha.
xo,
s
Janette @ The 2 Seasons says
Everything is progressing, and I really love those polka dotted curtains. So cute in that bedoom.
Steph at Modern Parents Messy Kids says
Its looking awesome! My favs are the blue room and the picture walls.
beth says
I’m glad you’re giving yourself a breather. Having reno’d 5 houses, I know there gets a point when you absolutely need to step back and think of other things. Like spring, for instance, and watching Clara crawl. Good timing to leave the house and poke around to see what’s coming up and meet your neighbors.
Lindsay@Tell'er All About It says
Keep it up! Can’t believe it’s been three months already!! I’m really curious to see what color you paint the dining room and next door office. Hrmmm…..
YoungHouseLove says
We’re planning to use the same soft gray that’s in the living room and hallway (so the kitchen can be the colorful room in the middle of them all).
xo,
s
Abby says
Love everything you have done so far and cannot wait to see what you do next! I would love to use the paint color in our new house that you used in your master bedroom (Gentle Tide, I think) but cannot find it. Any suggestions on where I can find it or a similar color?
YoungHouseLove says
They should still have it in the computer (it’s by Glidden so they should be able to look up the formula) but if they can’t you can try Quiet Moments by Benjamin Moore or Silver Sage by Restoration Hardware (both of which are pretty similar). Hope it helps!
xo,
s
abby says
great! thank you.
Joy says
What I like the best about your blog is the ‘keep it real’.
– Joy