We finally got around to updating our House Tour page with some progress pics and it dawned on us that we haven’t really done a progress report about the new house since this one at Day One and this one at Day Fifteen, so here’s where we are at a little over three months in (Day 101 or so).
Here’s the house’s original formal living room that looked into the original dining room on moving day (which we decided to turn into an entryway/dining room that looks into a home office because that better suits the way we live):
Here’s the dining room looking into the converted office now, thanks to arranging those shelves and painting the built-ins (who knew an $11 change could make such a difference). Oh and we added a giant 70″ table that will easily seat 8 (once we get chairs for it, haha).
Here’s a before look from the other direction of our future dining room/entryway :
And here’s the future dining room/entryway now:
Other than bringing in our table, not much else has gone on. Yet. But we can’t wait to knock a 6′ opening in the wall on the right that will connect our newfound dining area to the kitchen. Then we’ll make a nice little defined entryway behind the table so it doesn’t feel like you’re stepping right into the dining room from the front door.
Here’s the long eat-in kitchen on the day we moved in. We’re planning to prime & paint the paneling, as well as the cabinets and add a giant island to make the most of the fireplace. The opening to the new dining room in the front of the house will be on the right wall in the picture below. We’re hoping to get at least a 6′ pass through so it feels really airy and inviting.
Here’s the kitchen now. Nothing has changed except it’s messier and we have a too-small table where our island will someday be. But as we mentioned above, we have big plans. We’re just building up the funds & energy. Haha.
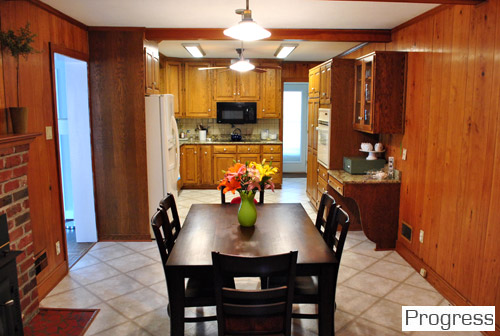
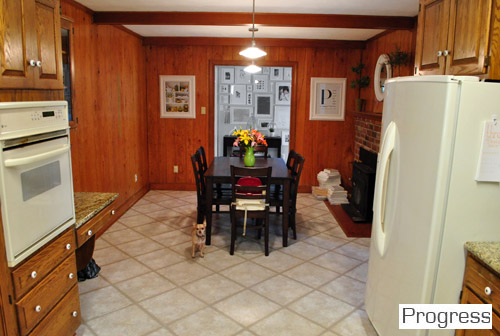
Here’s the hallway before (with my back to the master bedroom facing the front door, and then with my back to the front door facing the master):
Here’s the hallway now, after hanging a ton of frames on the left side (as you face the bedroom). You can see that we still haven’t hung the frames on the right side yet (hence all of the paper templates). Soon hopefully.
You can also view the hallway from a wide doorway in the kitchen. Here’s what it looked like when we moved in:
Here’s the view of the hall through the kitchen doorway now that we’ve hung those frames and brought in our console table (don’t mind that it looks like the kitchen floor has changed, that’s just the wood tabletop in the foreground of this picture):
Here’s the living room on the day we moved in. We’ve already done a lot in there, but one major project that we can’t wait to tackle is making the fireplace double-sided someday.
This is the living room now, after painting the walls, painting the trim, painting the beams, removing the fans, hanging some art, and adding a larger area rug among other things. We still want to build a console table for behind the sectional, hang curtains on the window & sliders, bring in table lamps and maybe some new ceiling fixtures, add a larger/deeper media cabinet, and someday refinish the wooden parquet floors in a deep rich tone. Should be fun…
Here’s the sunroom on the day that we moved in (it was added on around 15 years ago). The challenge in there is making it feel more integrated with the rest of the house since it’s so modern and the rest of the rooms were built half a century before.
Here’s the sunroom now. Not much of an update other than putting some already-owned furniture in there. But we plan to paint the entire room (the bricks, the ceiling, the off white walls) to unify the space so it feels less broken up and more airy & open. And bringing in some breezy window treatments will add ambiance, while art for that brick wall will help balance to the awkward off-centered window that looks into the kitchen.
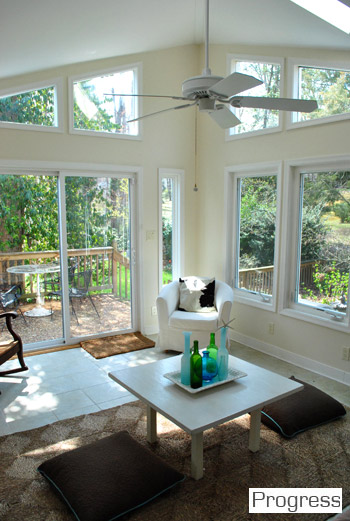
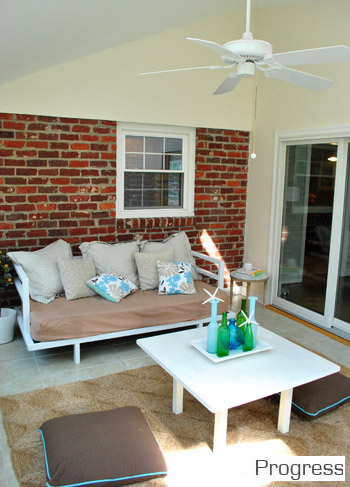
Here’s the master bedroom as it looked on move-in day:
And here’s the master bedroom now:
After getting a new bed and duvet, I whipped up some no-sew curtains with some discount fabric. We also switched out the light fixture and got a new rug. There’s still a lot to do in there (we’re not sold on the art above the bed and want to add built-ins to the nook on the left of the bed and introduce a bench at the foot of the bed and more art), but it’s coming along.
Here’s the sink nook as it looked when we first moved in. It’s actually located on the far side of the bedroom (with a shower and a toilet in a room to the right and a walk-in closet to the left). It’s definitely a challenge to make a sink that’s visible from the bed feel integrated (let alone romantic) but we do love a challenge…
Here’s the sink nook now, after we removed the bi-fold doors, demo’d the backsplash around the sink (to make it look more like a piece of furniture and less bathroom-y) and switched out that awkward medicine cabinet to the right of the sink (neck-cramp anyone?) for a mirror that hangs right over the window. Now we can actually look straight ahead while we brush our teeth or do our hair. Amazing. But we definitely have more plans for transforming the vanity.
Here’s the master bathroom before, which is located right off of the nook with the sink above:
Here’s the master bath now. It still looks the same except for the higher shower curtain but this is another one of those rooms that we have big plans for, we just haven’t gotten to them yet.
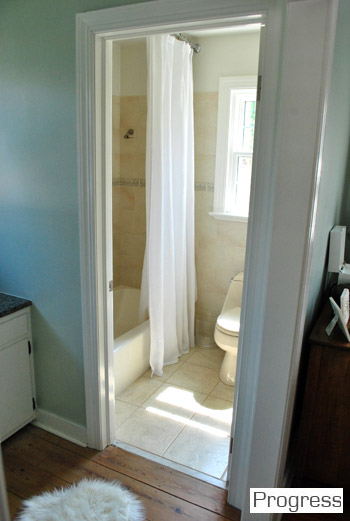
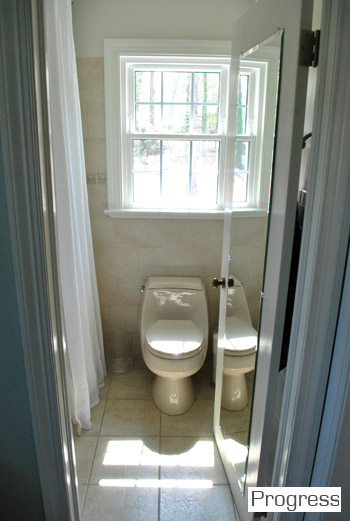
Here’s the hall bath as it looked on move in day. We love that it’s so similar to the original full bath in our first house (and the tile is luckily in much better shape, so we can’t wait to work with it).
Here’s the hall bathroom now (we remembered to white balance the camera, hence the brighter pic). So far we’ve removed the weird off-centered bar under the window, added some window trim for balance, and raised the shower curtain for some extra drama and height. Can’t wait to get some color on the walls, add art, DIY a window shade, and bring in some accessories.
Here’s Clara’s nursery on the day that we moved in (it’s almost exactly the same size as her old one):
And here’s Clara’s room now (after we painted the walls a soft lavender-pinky-gray tone and hung all of her art):
Here’s the middle bedroom that we’re calling the playroom as it looked when we moved in (it’ll become another kids bedroom when our fam grows someday):
And here’s the playroom now:
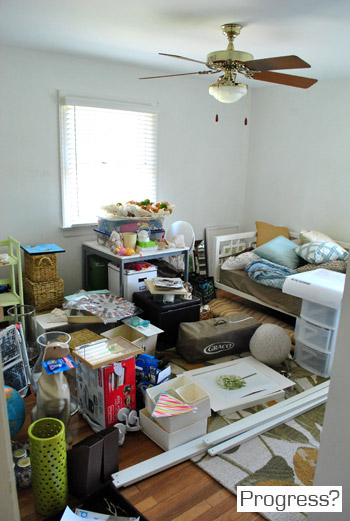
How’s that for keeping it real? Haha. Yeah, that room is the dumping ground for everything from extra bedding and pillows to art and broken ceramic animals. Should be epic when we finally pare down and organize stuff so we can see the floor again. Until then we just choose to close the door and live happily ever after in denial. Haha.
Here’s the guest bedroom that was sorely missing a bed when we moved in:
Here’s the guest room now, after adding some bold peacock blue paint on the walls along with some curtains, a bed, bedding, colorful accessories, and a DIYed luggage rack side table (more on that here). Still on the agenda: adding crown molding, hanging art, etc.
And here’s the funny little yellow-beige guest bathroom which is attached to the guest bedroom (it used to be the master before they added the new one along with that spacious living room behind the kitchen as an addition in the 70’s, so it has its own bathroom). We definitely want to work with the vintage tile but lose the dated and dingy look.
Here’s the guest bathroom now, after switching out the old medicine cabinet for a mirror, hanging some towel hooks the door (which used to have a large mirror that reflected whoever was on the toilet- ack), bringing in some art, and introducing a bright shower curtain (that ties into the adjoined guest bedroom) along with a graphic hotel-ish bath mat. Still more to do, but it works for now.
And here’s the little laundry room as it looked on move-in day. We want to pack it with storage and function to create a mini mudroom as well as a place to wash clothes.
Here’s the laundry room now, which we’ve upgraded with energy efficient front loaders (scored at one of the deepest discounts we’ve ever found). But we still have a lot to tackle. Like adding some storage-friendly built-ins to fill that gap between the washer/dryer and the wall, among other things.
Here’s the separate entry basement under the living room, all nice and nearly empty on move-in day:
Here’s the basement now. Full o’ junk. We’re even storing some stuff for John’s parents since they’re in the process of downsizing now that their nest is empty. Should be quite the project to get this room in order. Luckily I’ve only been down there three times in the past three months so it’s an easy mess to ignore. Haha.
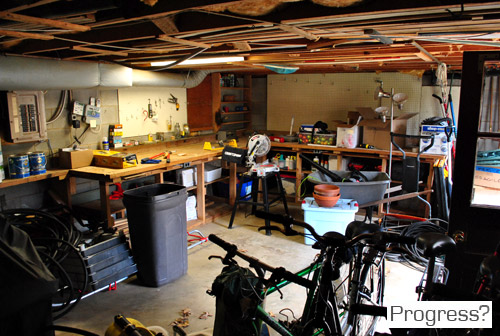
Although there are rooms that we haven’t touched yet, we’re actually surprised at how much we’ve accomplished in a little over three months. It’s like we sprinted out of the gate and are just stopping to see what we’ve done as the dust settles around us. Exhausting but exciting. As any DIYer knows, this stuff tends to happen in waves. Sometimes you’re flying along, ticking things off the list left and right. And other times you aren’t. Sometimes you hit a wall or get burned out. Sometimes you run out of money (and have to wait for the reserves to build back up). Progress definitely happens in fits and starts. So going from “renovating rockstar” to “lazy, uninspired, tired, broke, crazy person” (and back) is totally normal. And yes, it even happens to us (spoiler alert: we’re not robots).
So although we shot through lots of stuff since moving, it’s completely possible, make that probable, that this pace isn’t sustainable. And some weeks we’ll be moving as slow as molasses. Just gotta catch your breath from time to time, you know? All we know is that we have a thousand things on our to-do list and we’re guessing it’ll take us at least several years (our first house took us four and a half). So it’s definitely going to be an unpredictable, crazy, boring, exciting, goofy, and insanely fun journey. You know, depending on the day. Haha. And we wouldn’t have it any other way! Glad to have you along for the oh-what-the-heck-let’s-just-see-what-happens ride.
Psst- Here’s a floor plan for anyone who wants to wrap their mind around the layout after scrolling through the pics. And here’s an old video house tour that might help orient you (or further confuse you, haha).
Pssssst- We announced this week’s giveaway winner. Click here to see if it’s you.
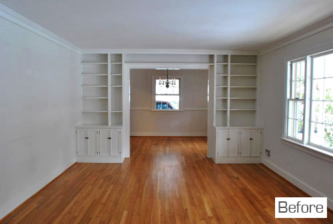
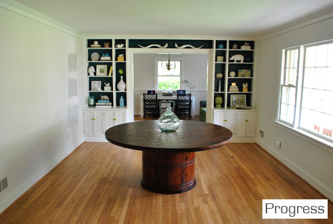
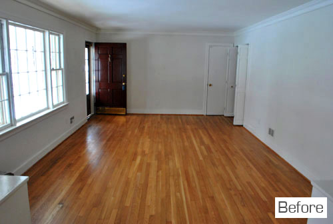
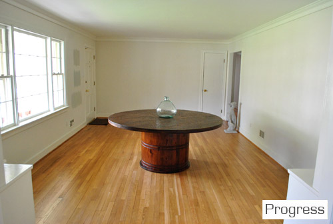
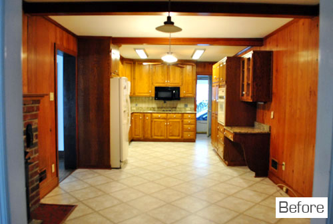
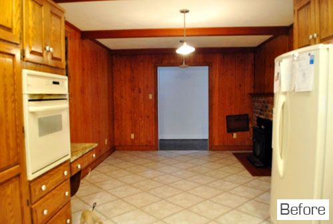
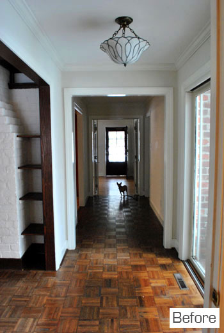
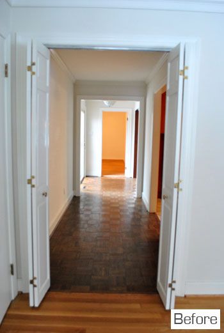
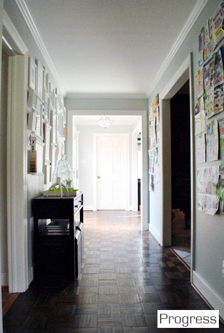
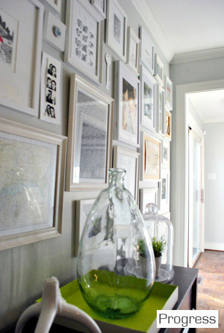
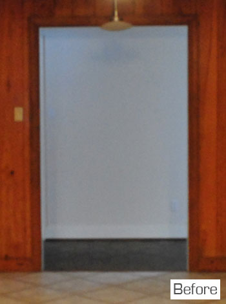
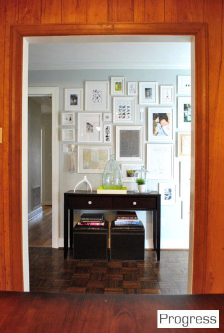
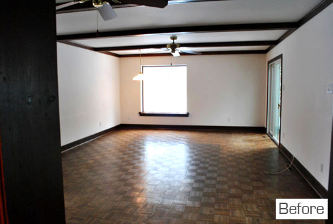
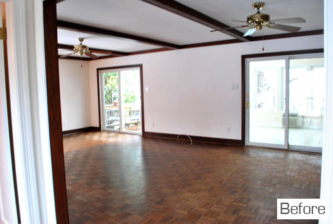
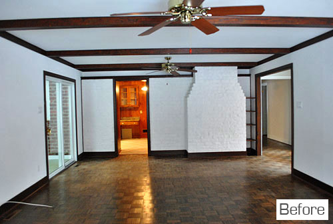
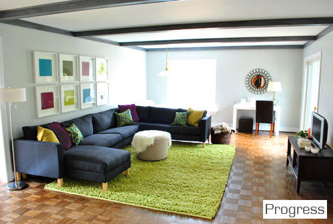
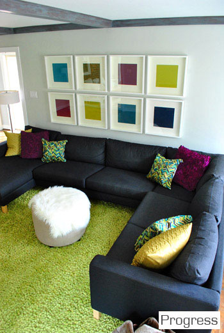
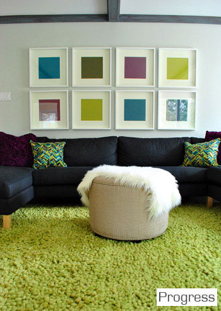
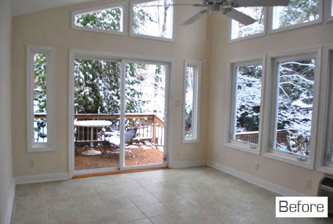
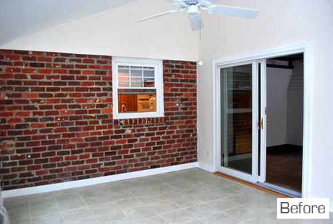
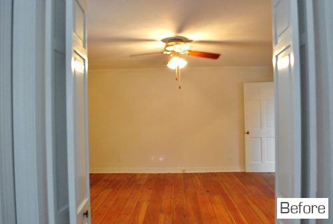
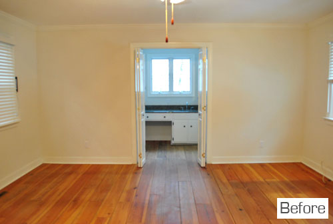
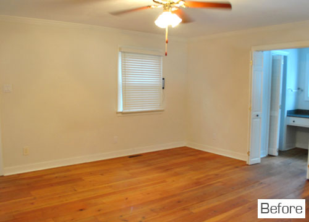
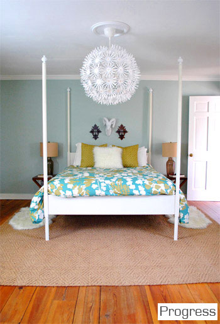
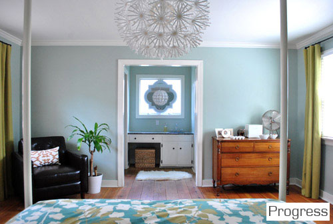
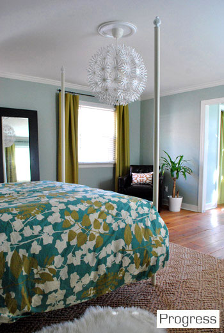
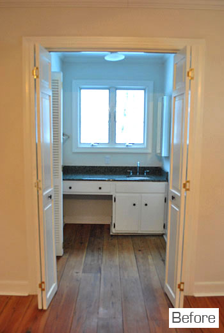
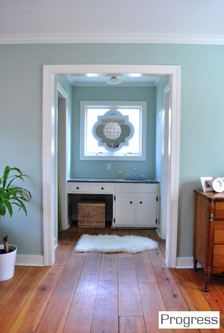
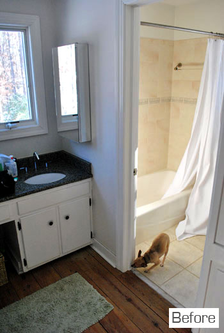
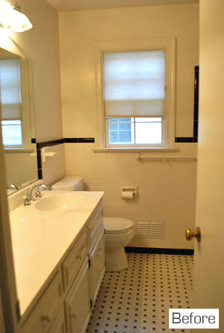
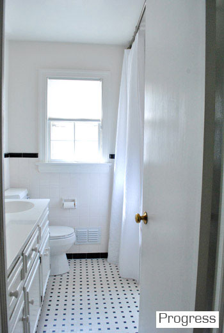
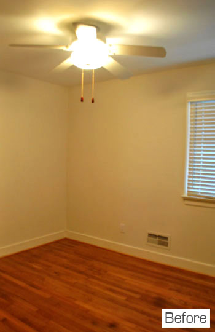
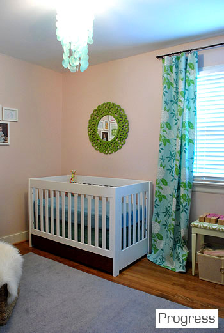
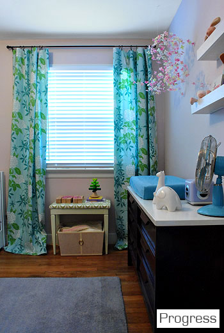
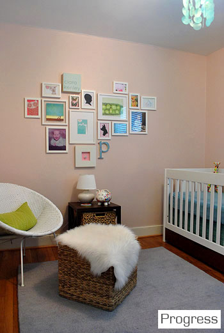
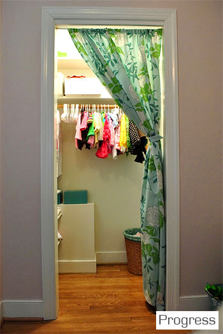
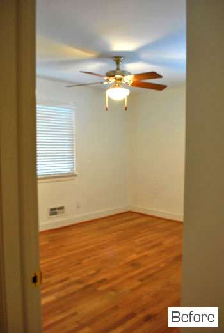
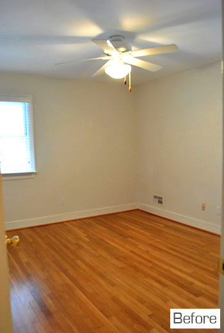
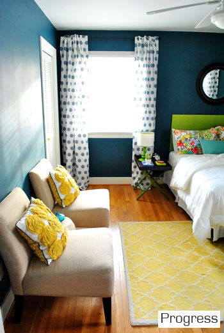
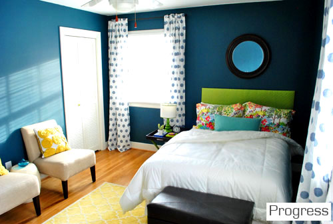
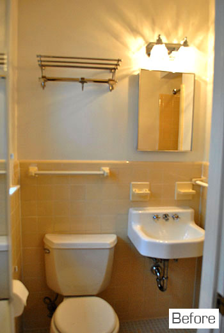
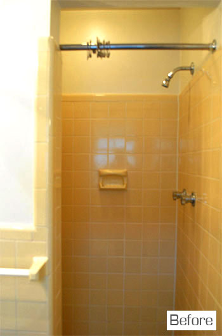
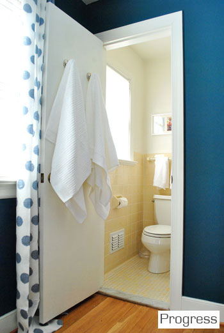
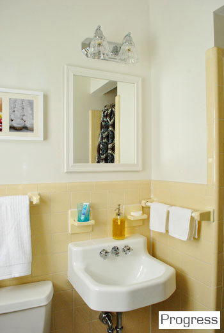
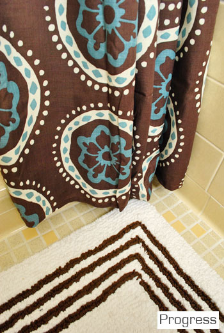
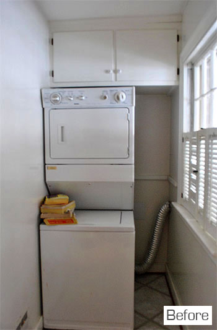
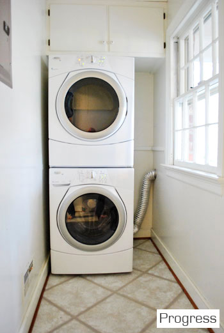
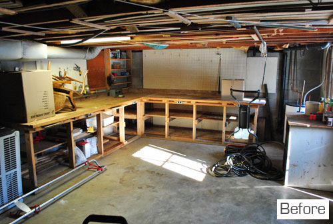

Linda says
Gosh you have done some great work! Can’t wait to see what happens with the rest of the house!
I love the colour palette you have chosen for this house and I think I am going to have to paint our bedroom a similar colour blue sometime soon! I absolutely love the bright blue with the green curtains and bedding.
You guys have given me so much inspiration! thanks a bunch!!
Nicole says
i haven’t really read through all the comments (i’m at work)…but i noticed someone asked about the Clara rug. Maybe you should sell it on craiglist, to buy something that fits your needs better. I know you’re going to need a rug in the play room…so maybe selling this one, and getting something more “you” will be best. It’s crazy how much has changed!!! You guys are doing an excellent job. Love all of the before and in progress shots.
YoungHouseLove says
Yup, craigslist is always a possibility for us! We definitely plan to sell our kitchen table once we build the island and our TV cabinet once we get a bigger one, so the rug might get craigslisted too if we can’t find a spot for it!
xo,
s
Sheila says
When you Craigslist items, do you put them out on the front porch, or do you let strangers come into your house to look at stuff?
YoungHouseLove says
We let strangers come in. But only if we’re both home. And we usually tell John’s sister or mom about those appointment just so someone on “the outside” knows about them too. So far we’ve had nothing but great interactions with cool locals.
xo,
s
Jen says
Your house is looking so great!! But yes, please take the time to slow down and enjoy it sometimes! :) Thanks for all of the before and after pictures!
Lisa G says
It looks awesome so far! And the shot of the play room makes me feel better about the state of my house. Thanks for keeping it real!
Sarah says
I can’t remember what your budget is for dining room chairs,(70-100 for 1 or all chairs??) but I saw wal mart…shhh has your same green chairs for 89.00 …that’s 30 dollars less than the lsat time…..for some reason every time i see that table without chairs I feel the need to find you some chairs! HA
YoungHouseLove says
Haha, thanks so much for the tip! We’ve heard the Walmart ones are more olive green than kiwi so we’re planning to hold out for the perfect chairs. We might never have a place to eat. Haha. Just kidding I hope.
xo,
s
Nicole says
it’s amazing how much your tastes have changed, from the old house to new. (i commented before, so i’m commenting again…after looking at the pictures all over again!).
It really is more BOLD, and very more modern…and i love it.
YoungHouseLove says
Isn’t that funny? We were just marveling how it was sort of like we flipped a switch when we moved and haven’t looked back! We definitely love how soothing and airy our old house was but this one feels more risky and fun.
xo,
s
Pam says
I love and want to slavishly copy your master bedroom paint color. What is it, exactly? I searched your site but couldn’t find the info! Thanks!
YoungHouseLove says
Haha, it’s Carolina Inn Club Aqua by Valspar (color matched to Olympic’s No-VOC paint). Hope it helps!
xo,
s
Ashley says
I’ve got to say that I’m totally impressed considering the 3 month time frame… not to mention the fact that you have a little one! Looking great! Love the navy in the guest room.
Beatriz says
Wow! you guys have done so much in such a short time! Just a quick question (and I apologize if it was already asked): but I noticed that you still have the 3 paint swatches up on the wall in your future “dining room”. Any reason why you haven’t pulled the trigger and painted it the same color you picked for the other rooms/hallway?
YoungHouseLove says
We’re definitely planning to use the same color (we put those test swatches up there when we were picking Moonshine a while back) but we just haven’t got around to tackling that paint job yet. Soon hopefully!
xo,
s
Melo says
Wow! You guys rock!
Jill says
I think you guys need to get a kickback from Benjamin Moore. Your Moonshine was admired by me, passed onto my stepmother and used in her house. Then I got jealous and had to buy some for my entryway, staircase and upstairs hall. Now my neighbor is threatening to use it….you need a commission!
YoungHouseLove says
Haha, except they’re probably mad that we color match it to Olympic No-VOC paint. Haha. Glad you love the color though- we still swoon over ours too.
xo,
s
cassy says
i love seeing the preogress you guys are making! its so inspiring!
http://cassylately.blogspot.com
Rachael says
What a great idea to post your progress report – for yourself and readers!
I have to hand it to you, seeing some of the ‘before’ photos make me twitch, I don’t know how you both have such imagination before fixing it up! I might have just run the other way with all that wood paneling. My husband and I are just beginning our first house hunt and it’s hard to see past the shiny new things and start looking for projects. Thanks for the inspiration that everyone can do what you’ve done and are doing!
Kate says
Love the update and loved the WaPo coverage. I just wanted to stop in and say that, thanks to you, this urban, uncrafty, renting NYC gal MADE A HEADBOARD yesterday! Even the hubby likes it! I went with a fairly neutral fabric choice (my first trip to Mood and I totally acted like I was on Project Runway) but I can see punching it up down the line. Thanks for the great tutorial.
YoungHouseLove says
Wahooo! That’s awesome. Congrats on the new headboard! Isn’t Mood fun? I got the fabric for my first headboard project there while living in NYC!
xo,
s
Melody says
I totally forgot that you have a whole other bedroom(the playroom) to tackle. I wouldn’t blame you if you felt totally overwhelmed. Keep up the great work! I’m loving the fun-but-grown-up colors.
Betsy says
I’m sure y’all have said as much before, but where did you get the taupe floor pillows you have in your sunroom? I’ve been looking everywhere for something like that.
YoungHouseLove says
Those pillows are originally from Target but the covers are from Bed Bath & Beyond. Hope it helps!
xo,
s
Bethany says
Wow, you guys are awesome. It amazes me how you can do everything that you do and be so dang good at it and yet you avoid making people resent you. It’s because you KEEP IT REAL (like you did in this post!). I never look at your posts and say “oh whatever, they have all this money or time or whatever that nobody else does, it’s not realistic.” Quite the contrary, you make everything seem do-able. It’s very encouraging. :) I laughed out loud when you described how sometimes you go through phases where you feel like a “lazy, uninspired, tired, broke, crazy person” … so familiar with that feeling! So, just wanted to say thanks for being real and just not-perfect enough. Keep it up :)
Andrea B says
Three months in and this much progress already? Wow. I’ve watched the transformation and can identify so much; we’ve been living in our new place less than a year and yes, the home improvement comes in waves. Especially financial ones.
You guys have done in three months what will probably take us three years, though!
Take those breaks. They’re necessary for health and sanity. :)
Katie @ Epistle says
Ya’ll have made fabulous progress considering its been 101 days.
I think I’m most excited to see what you do with the dining room and kitchen! The double sided fireplace is probably my favorite idea you’ve had.
Of course, ya’ll have more than earned a break!
Gretchen says
Hey guys — I was so excited to see that you have that yellow tile in that bathroom, because we have a bathroom almost completely covered in a weird, fairly dark yellowish/goldish tile from the 60’s-70’s. The tile goes halfway up the walls all around, except for the tub area and the standalone shower area, where it goes up six feet. We’d love to just gut the whole thing and start over, but the bathroom is huge and the tile is in great shape. It would cost a fortune to completely redo it. So… we’ve been trying to figure out what to do with the walls above the tile after we get rid of the ugly flowery wallpaper. We have brown towels with cream and tan stripes on the ends (prettier than they sound, haha!) and my idea was just to paint the walls cream, but my partially-color-blind husband worries that that will make the whole room just look gold. He has a point; the two sinks AND the toilet are gold too! But I can’t think of any other color that would blend and not compete with the tile. This room is driving me crazy — any help would be very much appreciated!!
YoungHouseLove says
Why not get a test pot of cream and just try it? It sounds like it could definitely work. Good luck!
xo,
s
Jody says
Just curious….What are you plannning putting begind Karl for your lamps? I have the same set-up and can not come up with a sofa table that is long enough? Thanks Jody
YoungHouseLove says
We’re gonna make something! And it’s going to be crazy. 140″ long!
xo,
s
Jody says
Can NOT wait to see and be inspired!! ;-)
Jenny @ DIY Newlyweds says
You’ve sure been busy bees! Congratulations on all of your progress, your home is looking beautiful and I can’t wait to see what you have up your sleeves next. Does it feel like “home” already or do you miss your old place?
YoungHouseLove says
It definitely feels like home to us! We love the old place but the new one just feels more cheerful and happy and “us” these days!
xo,
s
Cori @WhereYouHangYourHeart.com says
Wowsers, it is neat to see everything you’ve done so far all in one place. Awesome job, guys! I would spend every waking hour in that sunroom! So light and bright! Can’t wait to see more progress!
Kate @ Travelmoon says
My favorite type of post: before and afters! The progress is amazing! I especially love the bedrooms: guest and master. And what a difference a coat of paint makes on those bookshelves!
Sara @ House Bella says
You’ve done so much! WAY more than I did the first three months in the house. For those few commenters who said you aren’t doing enough on earlier posts…I beg to differ!
Anne G. says
What I love most about your blog is how it shows the gradual progress of each room. I used to feel overwhelmed at the prospect of decorating because I thought I had to figure out every detail before I could start. Your blog has helped me see that you can just jump right in and start making changes, then tweak them again and again until you get it right….or until you move! :)
My husband and I bought a cabinet to increase the storage space in our kitchen until we could afford a complete kitchen remodel. We ended up not liking it, so just yesterday when we saw another cabinet we liked better, and it was on sale, we bought it! We’ll sell the old cabinet on Craig’s List. Thank you!!
jillian m. {coffee, light and sweet} says
wow, the house is really coming together nicely. there’s something about seeing all of these before and after pictures at once that makes you realize, “whoa…this was done in 3 months!”. crazy! but in a good way, of course. :)
Kate B says
I always look at pictures of your guest room and sigh… I love the color and wish I was that bold! I know its only paint and can be easily and inexpensively redone, so maybe I’ll go out on a limb… one day :]
Frances says
Love your blog, this is my first comment. I’m impressed at how much you’ve accomplished in 3 months and with a baby too.
On that note — for safety reasons you might want to rethink that cute little table under the window in the nursery once Bean starts to climb. Every summer there are lots of injuries from kids falling out of open windows. My little guy has a huge bay window in his room so I totally understand the challenge of arranging furniture so he doesn’t have a climbing route to the window sill! bigger deal on the second floor, but still.
The house looks lovely. So did your old one.
YoungHouseLove says
Thanks so much! Great tip!
xo,
s
Colleen says
So inspiring! I’m curious if you’ll share some thoughts on your new Ikea purchases now that you’ve lived with them for a while. I noticed Ed the Bed has pretty skinny legs – do you find him wobbly or creaky at all or is he pretty stable? And what about Karl? How is the fabric holding up? Any weird stretching or sagging?
They are both oh-so-stylish and affordable. I’d love to hear how they take the wear and tear. Thanks!
YoungHouseLove says
Ed and Karl are awesome. They’re both sturdy and comfortable and look as good as new. They feel a lot more pricey and not-Ikea to us than they are. No complaints at all!
xo,
s
Tarcia says
Wow. I was impressed before, but when you put it all together it’s amazing how much you’ve done. I’m looking forward to seeing what you do with the paneling. We have paneling in our den. I’m nervous about painting it, because it’s darker and more textured than your paneling (and most paneling I’ve seen).
arell says
Beautiful work as always! You are an inspiration to the rest of us, who should really start working on our own homes and stop spending 387487385 hours a day swooning over yours!
Shaina says
Congrats on all of the progress! We actually closed on our new house the same week as you did. It is fun to see what has gone on at your house in 3 months versus our house in 3 months (you win).
Any updates the carport enclosure so far?
YoungHouseLove says
We got a cash credit to go towards that whole reno, so we don’t have any time pressure to tackle it. We’re actually thinking we might do it next year after thinking long and hard about what we want (what type of door, how many windows, etc). Don’t want to rush into it! But we’ll keep you posted when we get there for sure!
xo,
s
Martha says
I know this is your full time job and all, but I so wish I had even an ounce of your motivation. Congratulations on all you’ve accomplished in just three short months!
We tend to do nothing on our house for months and then set a crazy deadline and try to cram everything in without strangling each other. Our new goal is to try and get things done more steadily without a looming deadline. We’ll see how this works!
Josh says
Just stumbled across the site yesterday and the fiance and I have fallen in love with some your projects. Great site, keep up the great work!
Brita says
Don’t hate me, but shouldn’t the sheesh (which by the way, is my favorite kid-approved obscenity) in your about me section be inside the sentence? “We’re repainting again (sheesh)?!” The grammar geek inside of me wants to fix it :)
YoungHouseLove says
Yes! Off to fix it…
xo,
s
Jamie B. says
I completely understand wanting to keep breakables out of Clara’s reach, but I think in the future when it’s safe to do so, I’d want to balance out your dining room built-ins with a few more books. Right now it seems a bit ornament heavy? Maybe that’s just my book-loving bias showing, though.
YoungHouseLove says
We’d love to add lots of books! Alas, those shelves are oddly shallow (so nearly every book that we own awkwardly hung over the edge, so they’re now stored in the built-ins below). But we’d love to somehow add more someday! Maybe we need to collect more super skinny books. Haha.
xo,
s
Kathleen says
We’ve been in our house about a month longer than you. In that time, I have… cleaned a little? Made lots of plans? I’m trying to live in it and figure out what we want to do – the last place had horrid paint and I painted day 1 just to get rid of it, but it never really had a “flow”, just disjointed colors.
Thus, this makes me feel a) like a slacker b) inspired and c) like I really need a Sue the napkin (or similar) as well. I have no such focus. I bounce back and forth between neutrals and bright red. A lot…
Devon says
What do you have against the medicine cabinets? Is it just the placement or the cabinet itself? Isn’t it a convenient way to store bathroom items?
YoungHouseLove says
We didn’t have any at our last house so I guess we don’t miss them. Haha. But the one on the side of our bedroom especially had to go because it jutted out oddly and wasn’t functional at all (John got neck cramps while shaving). And the guest bathroom felt kind of crowded with it (and we didn’t use it to house anything since it’s a guest room) so replacing it with a simple updated mirror somehow made it feel less claustrophobic.
xo,
s
Kathleen says
(in other (less self-centered) words, this is really really impressive and looks incredible!!!!)
Ashli says
Loving the Progress, especially the Progress? hehe
Also Loving all the color! WOW!
Lots of Love
Ashli
http://www.maillardvillemanor.com
Darcie St. Onge says
I can’t wait to see what you do to the ceiling in your basement. Ours is very similar and I have yet to come up with a solution!!
Lulu says
I find it helps to refer to a space like your playroom as a “staging area” rather than a “dumping ground.” :)
YoungHouseLove says
Haha, love it! I’ll have to start using that term asap.
xo,
s
Charlotte says
Looking good! I’m jealous at how quickly you guys work! I bought my house 2 years ago and I’ve only got 3 rooms done. Every room needs re-plastering, new flooring and new doors. Did you manage to score a house with perfect walls?
I hope someday my casa looks as fantastic as yours!
Charlotte,
England
Natalie says
everything looks great! you mentioned painting the paneling in your kitchen- my husband and i recently did that in our living room, and we were able to fill in the seams, too, so the panel look is completely gone! email me if you’d like to know about our process! natalieherr (at) gmail (dot) com
YoungHouseLove says
We actually painted the paneling in our last house (oil-based primer followed by latex paint) so we’re planning to use that method again. Thanks so much for the help though!
xo,
s
annabelvita says
Did you try the clara rug in the office? Looks like it would go with the built ins really well… but maybe not the sofa in there. Hmm.
YoungHouseLove says
Yup, it doesn’t work with the sofa, which we’d love to leave there for way down the line (once we add french doors between the dining room and the office we think the office could work as an extra guest room in a pinch thanks to the fold out sofa).
xo,
s
Polina says
I am in awe of your productivity. I wish i had that energy, drive and decisiveness to tackle projects the way you do. My Achilles hill is that I am overwhelmed by choices and not able to make decisions. If you have the moment to answer, I am curious how did you decide on that color scheme (Sue the napkin) vs. all the other color schemes out there :-)
Congratulations on all the progress so far, just incredible!
YoungHouseLove says
It sounds corny but we just knew. We saw that napkin and I immediately bought ten of them and said (we should let this be our muse and make pillows from it and use it for paint colors, etc). We both just really liked the pattern and all the colors so it just kind of “stuck.” Hope it helps!
xo,
s
J'Ann says
Wow, you’ve done more in 3 months, than I’ve done in one year at my place lol. Good job guys!
Confessions of a Purse-a-holic
Lauren says
I noticed that green lamp in the spare room that you bought a few weeks back. Did you decide not to use it anymore?
YoungHouseLove says
We love it but with Clara crawling we didn’t want her to yank it down on herself (it was precariously placed on the fireplace mantel in the kitchen) so it’s in the playroom for now since that’s where it’ll probably end up for fun playtime dance parties. Haha.
xo,
s
Kelly says
Everything looks great!! You guys have done so much!! Thanks for sharing the before and afters!
xo
Kelly