We finally got around to updating our House Tour page with some progress pics and it dawned on us that we haven’t really done a progress report about the new house since this one at Day One and this one at Day Fifteen, so here’s where we are at a little over three months in (Day 101 or so).
Here’s the house’s original formal living room that looked into the original dining room on moving day (which we decided to turn into an entryway/dining room that looks into a home office because that better suits the way we live):
Here’s the dining room looking into the converted office now, thanks to arranging those shelves and painting the built-ins (who knew an $11 change could make such a difference). Oh and we added a giant 70″ table that will easily seat 8 (once we get chairs for it, haha).
Here’s a before look from the other direction of our future dining room/entryway :
And here’s the future dining room/entryway now:
Other than bringing in our table, not much else has gone on. Yet. But we can’t wait to knock a 6′ opening in the wall on the right that will connect our newfound dining area to the kitchen. Then we’ll make a nice little defined entryway behind the table so it doesn’t feel like you’re stepping right into the dining room from the front door.
Here’s the long eat-in kitchen on the day we moved in. We’re planning to prime & paint the paneling, as well as the cabinets and add a giant island to make the most of the fireplace. The opening to the new dining room in the front of the house will be on the right wall in the picture below. We’re hoping to get at least a 6′ pass through so it feels really airy and inviting.
Here’s the kitchen now. Nothing has changed except it’s messier and we have a too-small table where our island will someday be. But as we mentioned above, we have big plans. We’re just building up the funds & energy. Haha.
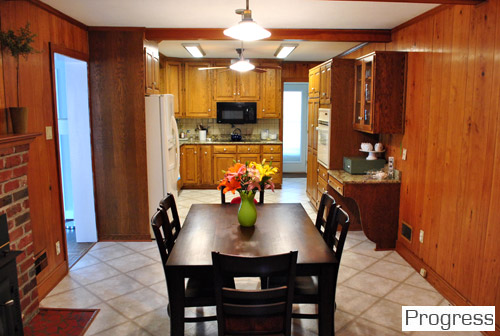
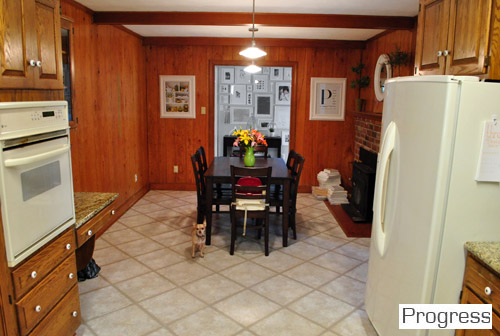
Here’s the hallway before (with my back to the master bedroom facing the front door, and then with my back to the front door facing the master):
Here’s the hallway now, after hanging a ton of frames on the left side (as you face the bedroom). You can see that we still haven’t hung the frames on the right side yet (hence all of the paper templates). Soon hopefully.
You can also view the hallway from a wide doorway in the kitchen. Here’s what it looked like when we moved in:
Here’s the view of the hall through the kitchen doorway now that we’ve hung those frames and brought in our console table (don’t mind that it looks like the kitchen floor has changed, that’s just the wood tabletop in the foreground of this picture):
Here’s the living room on the day we moved in. We’ve already done a lot in there, but one major project that we can’t wait to tackle is making the fireplace double-sided someday.
This is the living room now, after painting the walls, painting the trim, painting the beams, removing the fans, hanging some art, and adding a larger area rug among other things. We still want to build a console table for behind the sectional, hang curtains on the window & sliders, bring in table lamps and maybe some new ceiling fixtures, add a larger/deeper media cabinet, and someday refinish the wooden parquet floors in a deep rich tone. Should be fun…
Here’s the sunroom on the day that we moved in (it was added on around 15 years ago). The challenge in there is making it feel more integrated with the rest of the house since it’s so modern and the rest of the rooms were built half a century before.
Here’s the sunroom now. Not much of an update other than putting some already-owned furniture in there. But we plan to paint the entire room (the bricks, the ceiling, the off white walls) to unify the space so it feels less broken up and more airy & open. And bringing in some breezy window treatments will add ambiance, while art for that brick wall will help balance to the awkward off-centered window that looks into the kitchen.
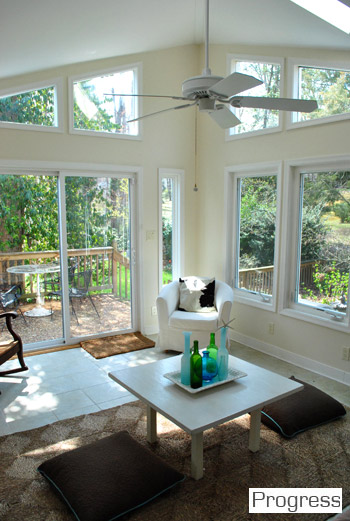
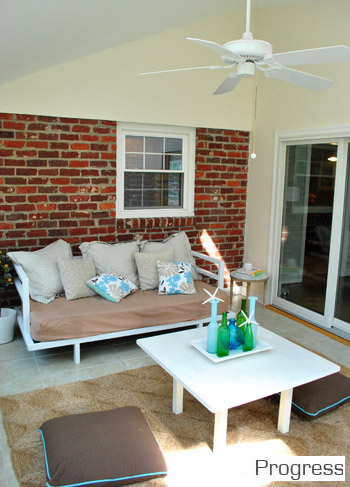
Here’s the master bedroom as it looked on move-in day:
And here’s the master bedroom now:
After getting a new bed and duvet, I whipped up some no-sew curtains with some discount fabric. We also switched out the light fixture and got a new rug. There’s still a lot to do in there (we’re not sold on the art above the bed and want to add built-ins to the nook on the left of the bed and introduce a bench at the foot of the bed and more art), but it’s coming along.
Here’s the sink nook as it looked when we first moved in. It’s actually located on the far side of the bedroom (with a shower and a toilet in a room to the right and a walk-in closet to the left). It’s definitely a challenge to make a sink that’s visible from the bed feel integrated (let alone romantic) but we do love a challenge…
Here’s the sink nook now, after we removed the bi-fold doors, demo’d the backsplash around the sink (to make it look more like a piece of furniture and less bathroom-y) and switched out that awkward medicine cabinet to the right of the sink (neck-cramp anyone?) for a mirror that hangs right over the window. Now we can actually look straight ahead while we brush our teeth or do our hair. Amazing. But we definitely have more plans for transforming the vanity.
Here’s the master bathroom before, which is located right off of the nook with the sink above:
Here’s the master bath now. It still looks the same except for the higher shower curtain but this is another one of those rooms that we have big plans for, we just haven’t gotten to them yet.
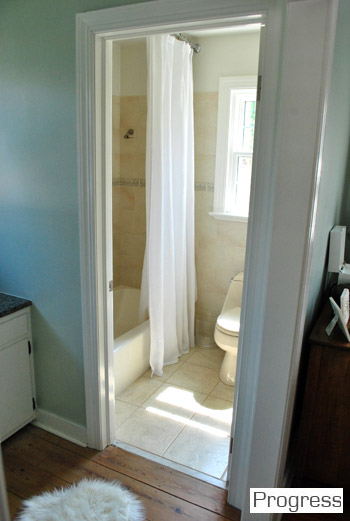
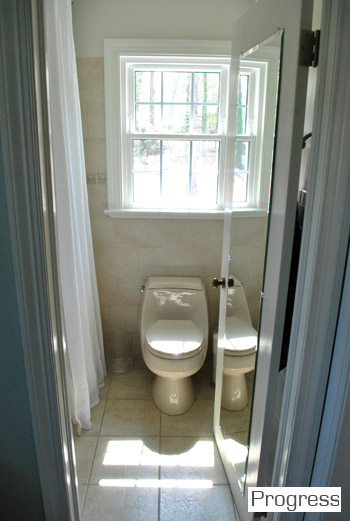
Here’s the hall bath as it looked on move in day. We love that it’s so similar to the original full bath in our first house (and the tile is luckily in much better shape, so we can’t wait to work with it).
Here’s the hall bathroom now (we remembered to white balance the camera, hence the brighter pic). So far we’ve removed the weird off-centered bar under the window, added some window trim for balance, and raised the shower curtain for some extra drama and height. Can’t wait to get some color on the walls, add art, DIY a window shade, and bring in some accessories.
Here’s Clara’s nursery on the day that we moved in (it’s almost exactly the same size as her old one):
And here’s Clara’s room now (after we painted the walls a soft lavender-pinky-gray tone and hung all of her art):
Here’s the middle bedroom that we’re calling the playroom as it looked when we moved in (it’ll become another kids bedroom when our fam grows someday):
And here’s the playroom now:
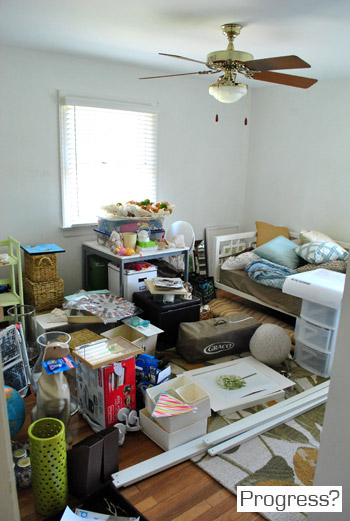
How’s that for keeping it real? Haha. Yeah, that room is the dumping ground for everything from extra bedding and pillows to art and broken ceramic animals. Should be epic when we finally pare down and organize stuff so we can see the floor again. Until then we just choose to close the door and live happily ever after in denial. Haha.
Here’s the guest bedroom that was sorely missing a bed when we moved in:
Here’s the guest room now, after adding some bold peacock blue paint on the walls along with some curtains, a bed, bedding, colorful accessories, and a DIYed luggage rack side table (more on that here). Still on the agenda: adding crown molding, hanging art, etc.
And here’s the funny little yellow-beige guest bathroom which is attached to the guest bedroom (it used to be the master before they added the new one along with that spacious living room behind the kitchen as an addition in the 70’s, so it has its own bathroom). We definitely want to work with the vintage tile but lose the dated and dingy look.
Here’s the guest bathroom now, after switching out the old medicine cabinet for a mirror, hanging some towel hooks the door (which used to have a large mirror that reflected whoever was on the toilet- ack), bringing in some art, and introducing a bright shower curtain (that ties into the adjoined guest bedroom) along with a graphic hotel-ish bath mat. Still more to do, but it works for now.
And here’s the little laundry room as it looked on move-in day. We want to pack it with storage and function to create a mini mudroom as well as a place to wash clothes.
Here’s the laundry room now, which we’ve upgraded with energy efficient front loaders (scored at one of the deepest discounts we’ve ever found). But we still have a lot to tackle. Like adding some storage-friendly built-ins to fill that gap between the washer/dryer and the wall, among other things.
Here’s the separate entry basement under the living room, all nice and nearly empty on move-in day:
Here’s the basement now. Full o’ junk. We’re even storing some stuff for John’s parents since they’re in the process of downsizing now that their nest is empty. Should be quite the project to get this room in order. Luckily I’ve only been down there three times in the past three months so it’s an easy mess to ignore. Haha.
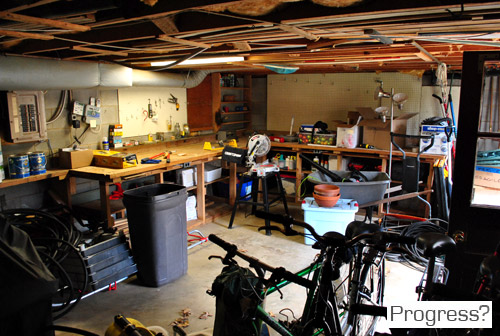
Although there are rooms that we haven’t touched yet, we’re actually surprised at how much we’ve accomplished in a little over three months. It’s like we sprinted out of the gate and are just stopping to see what we’ve done as the dust settles around us. Exhausting but exciting. As any DIYer knows, this stuff tends to happen in waves. Sometimes you’re flying along, ticking things off the list left and right. And other times you aren’t. Sometimes you hit a wall or get burned out. Sometimes you run out of money (and have to wait for the reserves to build back up). Progress definitely happens in fits and starts. So going from “renovating rockstar” to “lazy, uninspired, tired, broke, crazy person” (and back) is totally normal. And yes, it even happens to us (spoiler alert: we’re not robots).
So although we shot through lots of stuff since moving, it’s completely possible, make that probable, that this pace isn’t sustainable. And some weeks we’ll be moving as slow as molasses. Just gotta catch your breath from time to time, you know? All we know is that we have a thousand things on our to-do list and we’re guessing it’ll take us at least several years (our first house took us four and a half). So it’s definitely going to be an unpredictable, crazy, boring, exciting, goofy, and insanely fun journey. You know, depending on the day. Haha. And we wouldn’t have it any other way! Glad to have you along for the oh-what-the-heck-let’s-just-see-what-happens ride.
Psst- Here’s a floor plan for anyone who wants to wrap their mind around the layout after scrolling through the pics. And here’s an old video house tour that might help orient you (or further confuse you, haha).
Pssssst- We announced this week’s giveaway winner. Click here to see if it’s you.
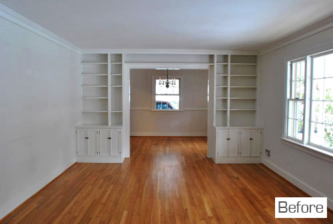
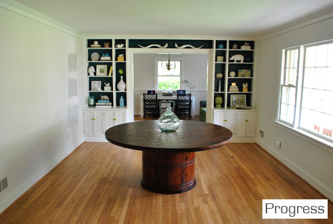
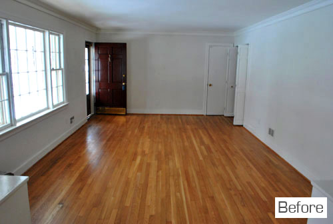
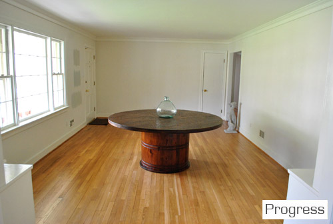
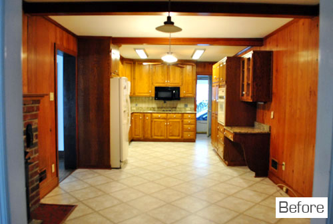
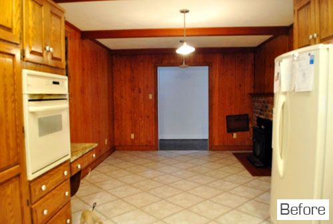
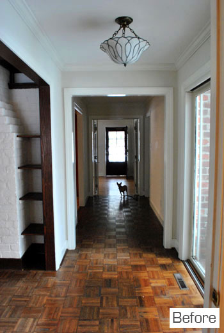
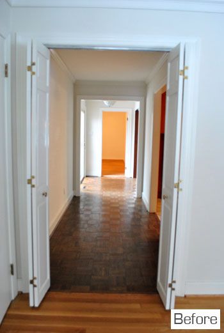
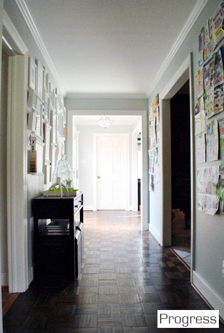
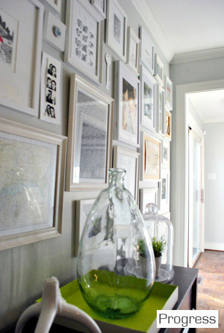
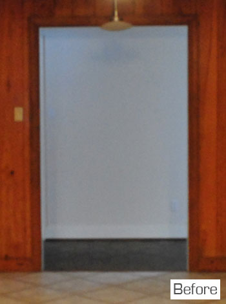
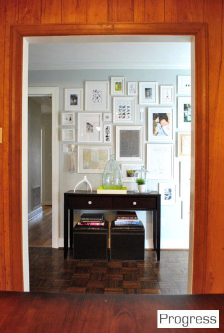
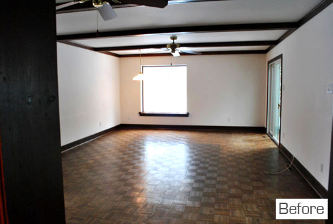
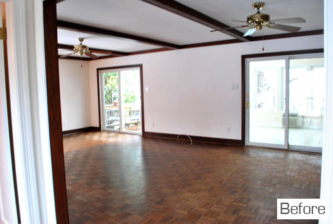
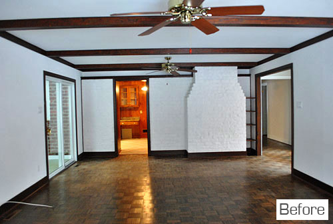
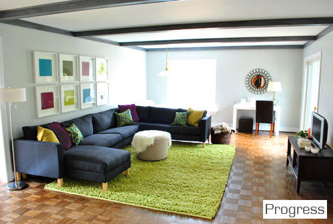
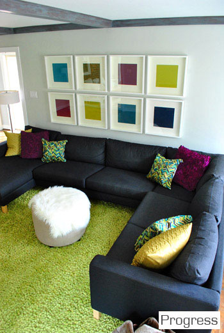
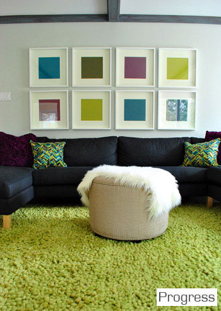
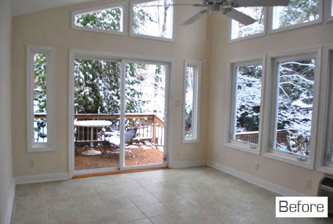
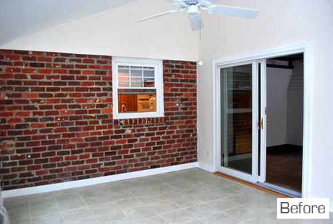
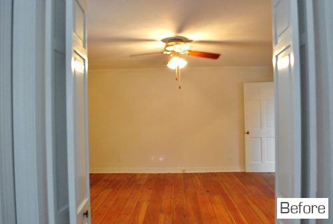
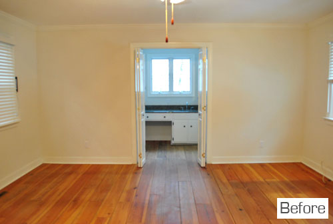
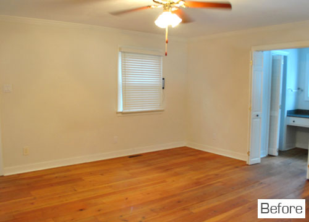
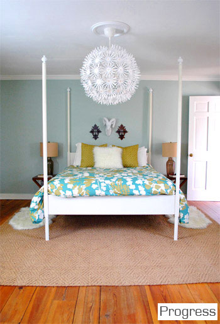
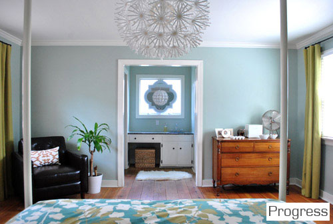
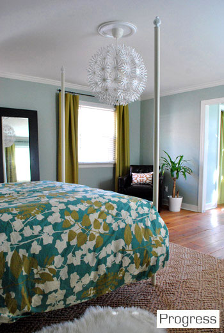
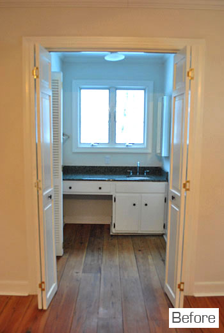
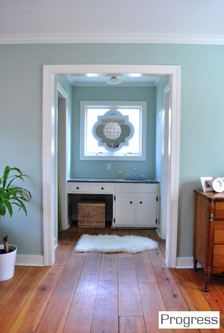
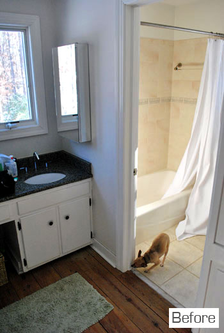
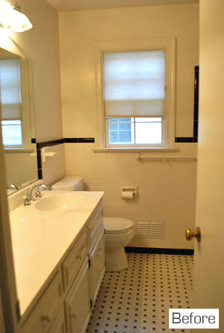
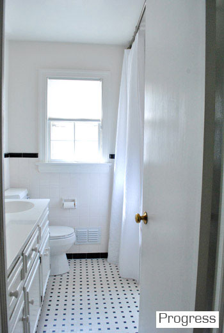
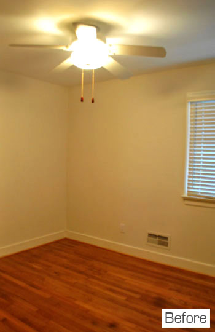
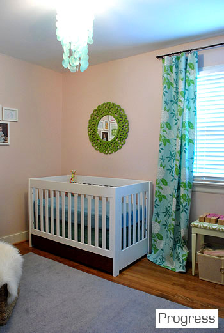
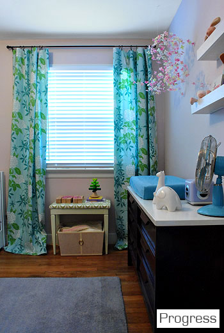
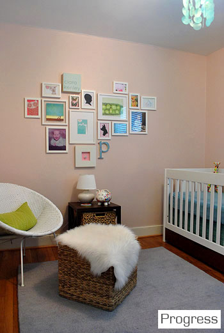
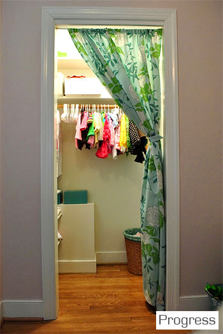
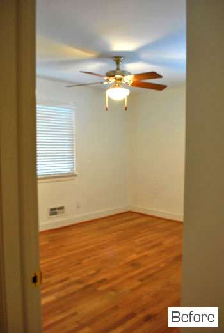
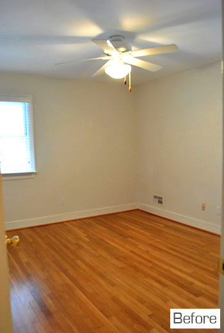
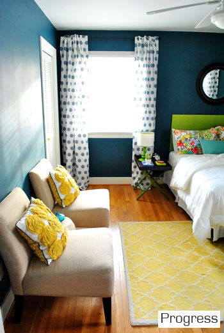
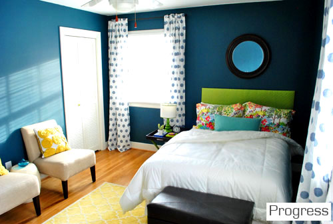
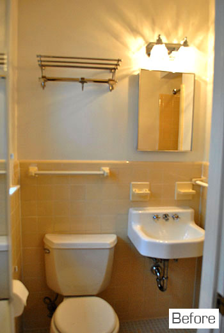
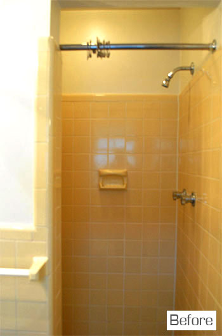
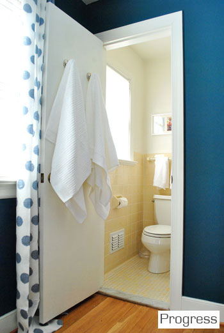
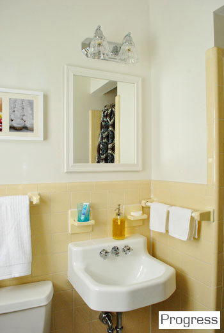
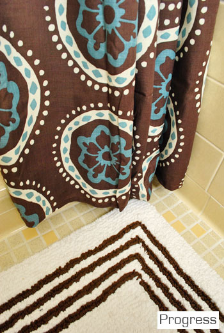
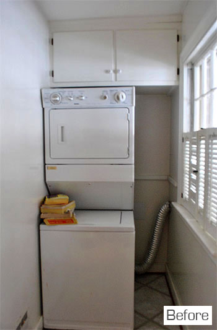
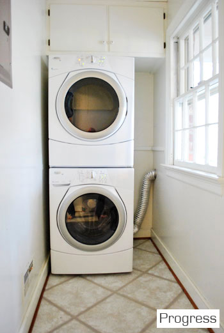
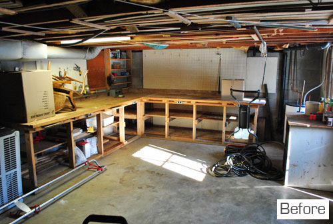

bhh says
My apologies in advance if this sounds too bossy but I am hoping that the “after” pictures of Clara’s beautiful room were taken before she started crawling and pulling herself up. To my perhaps over-protective eye, her mattress looks too high for her now. You both are clearly “safety first” people so I’m sure you lowered the mattress long ago. If so, my apologies for butting in — and my congratulations on all the wonderful progress revealed in your photos!
YoungHouseLove says
Yes you’re right! The mattress has been in the bottom position for over a month!
xo,
s
Jeanne says
I was just wondering what that sunroom looked like! Everything is looking great or just three months, looked like you have been there a lot longer than that.
Oh and I just wanted to say, thank you for posting your catch all room! We are currently remodeling our bathroom and are using our back bedroom where it is hidden. Anyways, I feel like such a slob because of it (despite the rest of the house being spotless), but sometimes messes cannot be avoided!
Great work guys!
Katy says
I LIVE for this type of post. Literally… LIVE for it. My quality of life would seriously decline if I didn’t have blog posts like this to inspire my cubicle.
the counselor mom says
I LOVE all the progress you’ve made but quick question. I meant to ask in your earlier post, but I love your wall in your living room- the one with the Ikea frames. Say you had a pass-thru though, to the left of your sofa (that went to the kitchen). Would you still put the frames up on the wall, even with a square hole on the left? My sofa backs up to a wall like that and I am dying to use your decorating idea, but not sure if it will look uneven.
YoungHouseLove says
We’d recommend taping up paper templates to see how they look. Then hopefully it’ll be easy to envision whether it’ll work or not with frames. Good luck!
xo,
s
Ted says
Another thought…if you want more variety than just single color in frames, you can get multiple sheets and use two colors per frame. Put one on top of the other, then shift the one on top, left a little or right a little, or down right a little (so it leaves a strip on the left and top of the under-color showing) or put the top one on diagonally. Use different combinations of color and pattern and you will have really unique frames. If you like patterns, you can have adjacent frames share a color, that means that frames in the middle will have one of the colors to the left and one of the colors to the right in common. Almost rainbow like. Have fun with each frame. I had thought of it last week when I was catching up on your blog, but that was weeks after you did the frames and didn’t think it was appropriate to mention it then.
YoungHouseLove says
Sounds pretty!
xo,
s
Sally says
Everything is coming along really well! Thought you’d get a kick out of this- I was reading yesterday’s posts while watching American Idol and then went to bed. Well, I had a dream that Sherry was a contestant (sorry Sherry, but you weren’t the greatest). After Sherry’s performance, John went up on stage with Clara and taught the audience how to create a flower arrangement while Ryan Seacrest tried to get you offstage. Note to self: no more yhl/american idol before bed!
YoungHouseLove says
Best. Dream. Ever.
xo,
s
Carly says
You guys have made such great progress!
My boyfriend and I have been in our house for almost 1 year and a half now and I have to say it makes me feel so much better knowing that it’s a work in progress, even for you guys, to take the time and energy to make your home just the way you want. It’s nice knowing that I’m not the only one who still hasn’t gotten around to painting a hallway or hanging wall art because I don’t have the time and can’t find what I want. Thank you for that!
Your home looks beautiful, can’t wait to see what’s to come! :)
Melanie says
So I was on Walmart.com and they have lime green chairs for $89 a piece and free site-to-store shipping. Here is the link if you want it! http://www.walmart.com/catalog/product.do?product_id=14254080&adid=bzv_fb_revshr_001
YoungHouseLove says
Thanks for the link! We’ve heard those are more olive than kiwi green (we want ’em bright) so we’re gonna hold out a little longer. But thanks for the heads up.
xo,
s
Layla says
I love your house tours! Just one question: is there anywhere on the blog where you list the square footage of the individual rooms? We’re first-time house hunters right now, and I’m having a hard time picturing what empty rooms would look like with furniture in them. The place we rent now has rooms that are much larger than the modestly-sized ranches we’re looking at, so I thought maybe you could help me out! =)
YoungHouseLove says
See the link at the bottom of this post that links to a floor plan? That lists every room’s size (so you can multiply those to get each room’s square footage). Hope it helps!
xo,
s
Stephanie says
Oh, you guys! You’ve done so much to your house, and I’m just inspired every time I look at what you’ve done. GOOD WORK!
And a belated sorry for Ceramic Dog. I was very sad for you…and him :(
Kiran @ KiranTarun.com says
Awesome progress. Love going through before and after photos :)
Natalie says
Wow, you guys have done SO MUCH in such little time!
I love the pretty pink walls in Clara’s room, and the new pendant in your bedroom looks gorgeous reflected in the bathroom mirror.
Also, those mustard yellow flower pillows are the PERFECT addition to the Guest Room.
Well done! :)
Hilary @ My So-Called Home says
Question for ya… How are your Dolce chairs holding up for you guys with the pup/kiddo? I know you’ve had them for years and they still look great. We’ve been looking for a few chairs for our living room since we (fingers-crossed) will be moving into a new house soon. Just wanted to hear your opinion on them, and please be as honest as possible!
YoungHouseLove says
They look the same. Seriously, something about the linen-like striations in the fabric seem to eat dirt and hide any wear & tear so they look like new. Still comfy and solid too. Love ’em!
xo,
s
Plein Jane says
Is Clara (the rug) headed for Craigslist? So funny: I spent the whole weekend scouring the web for it, and there it is in your “junk” room. I did think it looked lovely in your previous living room. But I *do* have Clara on the brain!
YoungHouseLove says
Haha, not quite yet. We’re not sure whether she’ll (the rug not the baby) find a place, but if we craigslist her we’ll definitely post a p.s. link to the ad for any interested locals!
xoxo,
s
r8chel says
Wow, what a humongous post! You guys are making great progress on the house, but I’m struck by how depressing your kitchen is! I know you’re saving up for an eventual major overhaul, but slapping a coat of paint on the paneling probably would have been my first priority if I were living in your house… which, of course, I’m not. :)
YoungHouseLove says
There’s something oddly soothing about not touching a thing in there. Because once we start on the walls we’ll know we’ll be looking for new appliances and figuring out the floor and removing the backsplash and building an island and painting cabinets and opening up the wall and doing all that crazy stuff. It just always seems to snowball and we’re not quite ready for that yet. Haha.
xo,
s
Jen says
My husband and I sold our house and moved cross country with two kids (18 mo and 10 yrs) and a dog four months ago. Bought a new house three months ago (lived in a hotel for weeks in between). You are WAAAAAY ahead of us!
We are stripping wallpaper. Lots and lots of wallpaper. Turquoise, gold, green stripes of tropical fruit goodness.
DIY on a budget, blogging, tweeting, freelancing, etc. while parenting full-time is not an easy task. Keep up the good work.
PS – It also encourages me that you are working on a budget and things don’t just happen immediately because your funds are unlimited. Keep it real.
sarah (sarah learns) says
wow, i loved seeing this! it’s crazy how much progress you guys have made in just 3 months! :)
Sarah in Indiana says
Love this post! You two really have made a lot of progress. I feel like I’ve made less progress than that and I’ve lived in my house for two and a half years. Of course, home blogging is not my job :)
Christen says
Love the home tour! You all have done so much! And I do appreciate the “keeping it real” shot of the playroom- ha ha!
On an unrelated note, I just thought I’d throw this out there to fellow YHL fans… does anyone know where I can get a clara rug? Pottery Barn is sold out, but I didn’t know if anyone had seen it anywhere else. Figured it wouldn’t hurt to ask! It’s the one that got away. :)
Kristen says
That’s a lot of progress! Looks good!
Tia @ onsimepleplace says
LOVE LOVE LOVE the progress!! I am falling in love with your picture wall. Yes, In love. (move over hubby)
Monica V. says
I think every picture you post from now on should have a Burger cameo, like a lot of these do! We can play “Where’s Burger?” Hehe :) Love him!
Ashleigh says
Looking wonderful guys! I love how you can see the IKEA light fitting in your bedroom smack bang in the middle of the bathroom mirror – it looks like a disco ball! I’ve been eyeing that baby off for ages, love it!
The Nester, Meagan says
Hey guys,
just wanted to let you know I featured Clara’s cutey nursery on my post about baby nurseries on my website… I actually used the photos from your post! Hope you dont mind, I sourced your pictures of course!
Here is the link if you want to see her amongst her contemporaries :)
http://rowhousenest.com/?p=1016
Thanks!
Meagan
The Row House Nest
YoungHouseLove says
So sweet of you! I’m loving the others you selected! So inspiring.
xo,
s
Annika says
So well done, it’s amazing that you did all of it yourselves! The guest room is my favourite, I think.
Beth says
You two are an inspiration!
Question: when you removed the medicine cabinet from the creamy tiled bathroom, did you fill in the wall? I can’t tell if you’ve just hung a mirror over the cavity. We want to do the same thing, and I’m not sure what the best approach is.
Thank you!
YoungHouseLove says
We just hung it right over the recessed hole since it was pretty finished looking back there. But you can always re-drywall if you’d like to fill things in!
xo,
s
Izzy says
Just wondering – why did you decide to remove the doors to the bathroom off your bedroom? You wouldn’t be able to see the sink if you’d kept them (although I love the mirror over the window idea!)
YoungHouseLove says
We’re just not bifold door lovers at all. To us, keeping them closed was more of an eyesore than sprucing up the sink nook. And now we can see the chandelier reflected in that big mirror above the sink from bed and we get to enjoy the light that comes in around the mirror instead of covering that whole space so it looks like a laundry room at the end of our bed (that’s just what bifold doors remind us of- haha). Hope it helps!
xo,
s
banclothing says
This is a TON of work to have completed in 3 months! Most people take years to get to this point… cough cough.. me for one. I just want you to tackle the kitchen; maybe you’re saving the best for last.
Michelle Ritchie says
I like that you said introduce a bench! It makes me think “, hey bench, meet bed! You two are going to be the sleeper hit of the bedroom!”
YoungHouseLove says
Haha, we’ll get all formal and introduce Ed to the bench so they can “go steady.” Hah.
xo,
s
Lauren says
I was just thinking about how your kitchen has been mysteriously absent from all of your posts. Great to get an update on everything!
Amy Purehome says
You guys are making amazing progress – looks amazing. Can’t wait to see what else you guys do!
Joanna says
Did you guys see this DIY bench? I immediately thought of the end of Ed the Bed for you. Right up your ally (though no storage):
http://221vision.com/2010/10/21/diy-ballard-designs-bench/
YoungHouseLove says
Yes! Love it so much!
xo,
s
Ryan says
I have a question…sorry if you’ve already answered this!
What are you thinking about the parquet floors? Do you think you’ll eventually replace them to unify with the hardwoods? I was just curious what you thought of them. I’m not a huge fan – I think they’re a little busy. But I could see them working with the direction you’re heading.
YoungHouseLove says
We love all types of hardwood floors and we’re huge fans of working with what we’ve got. We think they’ll look awesome with some rich stain on them, so we plan to unify all of ours for a nice cohesive look with some rich stain that minimizes the business. Someday…
xo,
s
Ryan says
That’s what I was thinking…if you refinished all of the wood floors to a warmer tone, they’ll actually look pretty slick with the more modern and bold direction you’re heading.
YoungHouseLove says
Yup, all rich and glossy they should look great! Hopefully…
Haha.
xo,
s
Two Dogs & A House says
I literally went to your blog, looking for a paint color and stumbled on the tour, deciding I was painting my bedroom the plummage color in your guest bedroom as a weekend project. Ironic that you updated it and posted the updated tour just recently! :) Made it super easy to find!! I also just painted my kitchen a shade similar to Clara’s mirror over her crib, a bit brighter but only a few shades away. The mirror gave me the inspiration though. I’ll post a link with pictures after I finish this weekend! Thanks for the paint selection help! I’m always so lost in that aisle!
JoDi says
You guys have made amazing progress in 3 months! I am probably in the minority, but I am glad you won’t be keeping up this pace all the time or the house would be done in a year! I am looking forward to the whole long, crazy ride.
Casey S. says
Can I come stay in your guest bedroom?? It’s my favorite so far. Love the curtains. :)
Lindsay says
I get all giddy when I see that there is a new post up! Everything looks amazing!
Question – what do you do with clutter? I have a bad habit of little piles of stuff here and there and it adds up quick! Have any clutter secrets?
YoungHouseLove says
We have a whole section devoted to organization ideas on our Projects page (see that tab under our blog header?). Hope it helps!
xo,
s
Lane H says
Looks great guys! It’s making me and my husband wish we could move to a more affordable part of the country so we could afford our own home.
By the way, totally off topic, but has anyone ever mentioned that John looks like he could be the younger brother of Mike Wolfe from American Pickers? :)
YoungHouseLove says
We’ve never heard of American Pickers or Mike Wolfe- off to google it/him!
xo,
s
anon says
I’m a long time fan, and this is the first time I have commented.
FLOORS!
Seriously. You can’t just throw a pillow on those cheap old floors. I know that takes work, but as a buyer, I walked out of any house that had floors like yours.
YoungHouseLove says
We definitely have big plans for our floors down the line. Considering that our first house had faux stone and faux brick linoleum as well as vinyl parquet, it takes a lot to scare us. Haha.
xo,
s
Dusty says
Beautiful! I’ve become a huge fan of your blog and your work on your home. Keep up the great work – it’s inspiring to the rest of us home bloggers.
jenny b says
would love to know where you found the terrific, round dining room table?
YoungHouseLove says
Here’s that story for ya: https://www.younghouselove.com/2011/02/table-talk/
xo,
s
Kat W says
How fun to see Mr. Ceramic Dog holding onto the package of glue! He is such a good dog.
I don’t know if anyone’s mentioned this already, but if his shattered face is too difficult to repair, could you do something creative and have him wear an animal mask, such as an infant-sized dalmatian or giraffe mask? Or a small decorative wooden African animal (zebra?) mask? Or maybe you could make a paper mache mask/head for Mr. CD to wear. Or perhaps you could glue a fedora and an apple green scarf on Mr. CD and cover up his head completely.
Whatever you do, it was fun to see Mr. CD hanging out patiently and expectantly in the playroom. And it will be fun to see how he ends up dealing with his unexpected twist of fate….
ashlee says
i love the way you positioned the frames in the hallway! are they mostly ikea frames? i have plans to make a giant photo wall in my family room – one problem – i have no frames! haha. how do you arrange them? do you literally toss them on the wall in no particular order?
YoungHouseLove says
Check out this post for that info (frames are from Target and Ikea, and we used paper templates to place them): https://www.younghouselove.com/2011/03/the-hallway-full-monty/
xo,
s
Jaime @ Queen of the Creek says
I can’t believe I am abt to ask this…
I LOVE your house… and your master bedroom. Really I do.
But. How the heck do you take doing the “deed” seriously with that darn Ram’s head looking down at you!?!?! lol…
You don’t have to answer… Really, you don’t! But I just had to get that off my chest. lol…
I LOVE how you can see your hanging ball-lantern-thingy in the mirror, EXACTLY! Very nice!
YoungHouseLove says
Wait, are you saying that you don’t think staring into a resin ram’s eyes while doing the deed is romantic?
xo,
s
Robyn says
Now, I’m going to be one of those annoying people who suggest something completely unsolicited. I am typing about the up and coming defined entryway. I have a very open floor plan in my home. We are going to ‘wall off’ the dining and former living (now husband’s office) with stationery French doors. This will allow light and your eye to still flow and not be blocked off by drywall. Again, just a suggestion. I am sure you creative duo already have a plan.
YoungHouseLove says
We actually have french doors planned for the office opening someday. Should be fun!
xo,
s
Lane H says
RE: American Pickers: You’ll love that show! Two guys from Iowa who travel the country “picking” through barns, garages and buildings looking for fabulous vintage stuff. It’s a fun show.
YoungHouseLove says
Sounds like fun to me!
xo,
s
Amy says
I just want to say that you have inspired me to tackle new projects in m own home. This past weekend my master bedroom got a makeover equipped with a dark teal accent wall a la your guest room, and my very own bed letters… Thank you for the inspiration and motivation!
YoungHouseLove says
Aw thanks so much for the kind words Amy! So glad you’re making your house a home- sounds like you’re up to lots of fun stuff. Good luck with everything!
xo,
s
Jennifer A says
I love the look of the ikea ceiling lamp in the master bedroom. It would be charming in my daughter’s room. When it’s lit at night does it leave funky cool shadows on the ceiling or around the room?
thanks
Jennifer – Ottawa, Canada
YoungHouseLove says
Yup, especially if you use a clear bulb! But you can play around and see what bulbs you love best when it comes to the shadows. It’s so much fun!
xo,
s
alamodemaven says
I Just ADORE what you have done so far! Such talent! You inspired me to do an envolution of my living room so far….I like how you put ‘progress’ on your photos…and then I scored a new rug yesterday and so I posted this today. Wanna see my new living room? before, during, and after? xoxo, shelli
http://alamodemaven.blogspot.com/2011/03/living-room-evolution-work-in-progress.html
YoungHouseLove says
Gorgeous! What an awesome room. Love all the changes so much!
xo,
s
alamodemaven says
I am thinking you need this lamp on your hall table under the gallery wall….do you have a Marshalls or TJMaxx or Homegoods? I seen it at all three…I think you and I have similar taste (we have a lot of the same finds) and at $39.99, it is DEF budget friendly! Hope you guys have a great weekend! xoxo, Shelli
http://www.alamodemaven.com/2011/03/from-earth-came-high-style.html
YoungHouseLove says
Pretty! Love it.
xo,
s
Covet Living says
The color of the guest bedroom is great!! It goes so well with your original guest bath tiles, really updates it. And I love how you’ve added a mirror to your master bath window and it reflects/frames your chandelier perfectly!