Just like we did in our first house, we find ourselves bouncing around from project to project and from room to room (we’ve tackled the living room, guest room, nursery, bedroom, kitchen, dining room, office, laundry room, patio, deck, etc). But there are still a few completely untouched spaces after two whole years of living here (other than slowly filling them with clutter in some cases)!
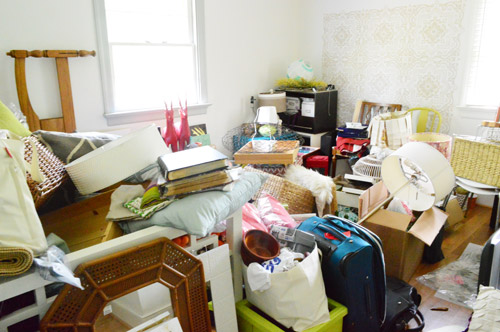
Up until about a month ago they were:
- the sunroom
- the playroom
- the hall bathroom
- the guest bathroom
- the basement
- the carport (which we want to convert to a more curb-appealing structure)
- the front porch (we want to frame out the columns, remove the scalloped trim, etc)
Those are a lot of spaces to leave completely alone (or fill with clutter) for nearly 24 months! But thanks to some scurrying in the past four weeks, we’ve actually started in on the hall bathroom and the basement, which just leaves:
- the sunroom
- the playroom
- the guest bathroom
- the carport
- the front porch
That’s still a bunch of areas that’ll keep us busy, but it feels better to only have five untouched zones on the list instead of seven. And ya know what will feel even better? Starting on the sunroom. Whoop whoop!
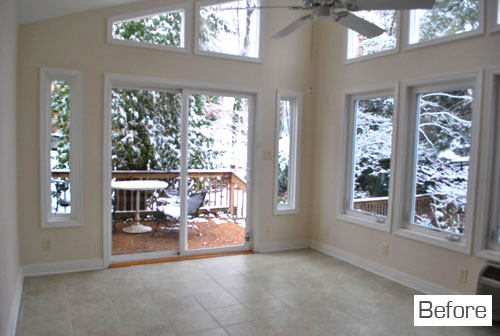
And yes, we’re getting excited to tackle Clara’s big girl room, so that’ll be happening pretty soon too. You know us in the winter, it gets cold and we get all crazy and bite off a ton of stuff (as seen here with an update that we also gutted the kitchen last Christmas).
There’s nothing like looking a room square in the eye (the wall? the trim? the window?) and saying “dude, we’re getting on that.” So we officially did that to the sunroom. And then we got started. First here are some shots of the sunroom as it looked yesterday when we started. This is the wall that looks out to the upper patio:
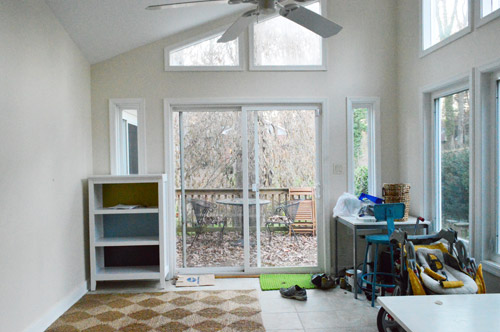
This is the wall to the right of that which overlooks the patio we added on the side of the house (this terribly-out-of-scale sketch of our lot might help orient you more):
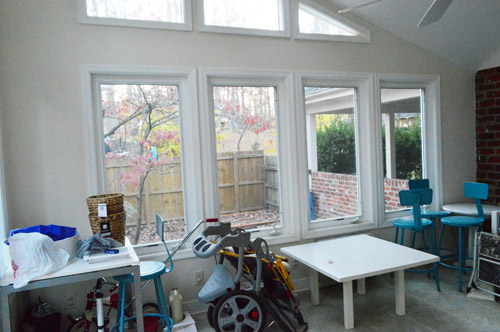
This is the brick wall to the right of that with a window that looks into the kitchen:
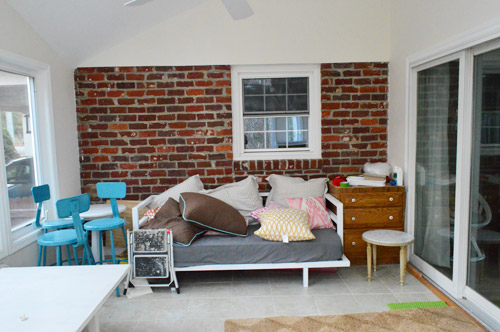
And this is the wall to the right of the brick wall that looks into the living room (here’s a floor plan of our house that might help orient you too):
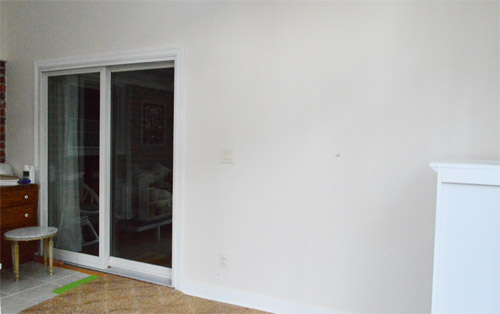
Not much to look at, eh?
And since we all know I’m nothing if not long winded and thorough, here’s a video for ya, just to capture our “before” in 3-D. Well I guess it’s still 2-D, but it paints a better picture than the pictures, if that even makes sense at all. Maybe not? Oh and the video explains why we can’t remove that window between the kitchen and the sunroom since we get that question semi-often:
So the first step after standing in the sunroom and declaring “dude, we’re getting on this already” to no one at large was to draw up a little plan. Not to scale, just more like a brain dump on paper. It looked like this:
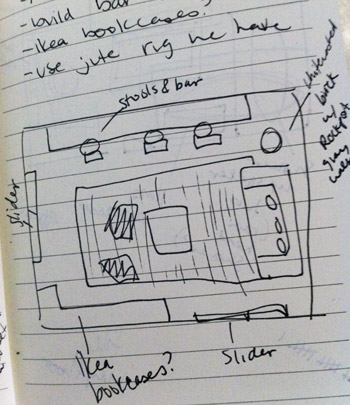
We knew the daybed only worked on one wall (we moved it around a lot when we first moved in and the brick wall just makes the most sense layout wise) and we thought adding a bar overlooking and patio through those giant windows would be cool and then bringing in some sort of storage for the completely bare wall across from them might make sense. We also want to reuse the jute rug leftover from our bedroom and the bright blue stools leftover from our kitchen along with a few other items that we already have (like floor pillows, daybed pillows, etc) because you know we love to work with what we have. Of course there are major things that have to happen like painting and adding window treatments, etc – but in this case we thought figuring out a layout that worked trumps paint, so that’s what we started with since we had so many existing pieces that we wanted to work in.
The first step to seeing if our little floor plan rendering would make sense in real life was to clear out the clutter and either craigslist, store, or donate anything extraneous. After about an hour in there we were left with this:
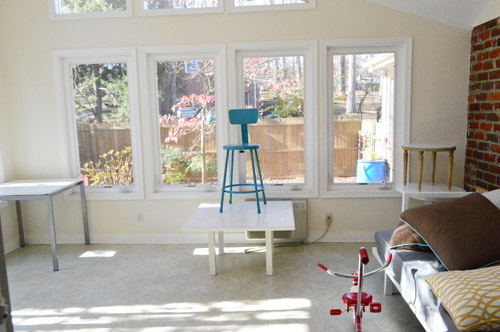
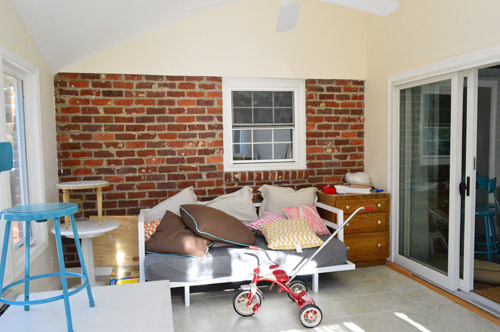
And then after moving some items that would go back into the room into the living room, just to get the room bare enough to look at/place the rug, we were here:
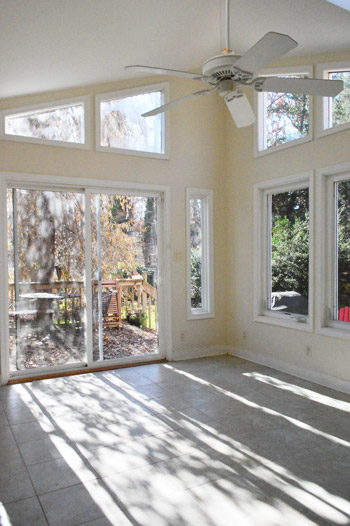
Yup, it looked like move-in day all over again. Except without the snow.
Then we brought the rug in and laid it down with a bit of it going under the daybed to ground everything. It’s a nice size for the room, the jute makes sense in a sunroom, and it cozied up the cold tile floor so we were sold. Although with the butter-cream color of the walls it’s a little off, we’re sure once we paint and add accessories and otherwise complete the unfinished 99% of the room we think it’ll all come together.
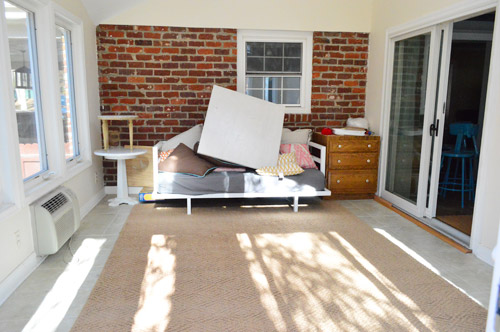
Then because I’m impatient, I tossed down the floor pillows, placed the coffee table, and played with a plethora of pillows. You guys know about me and my pillow problem, right? Oh but don’t mind the orangy-brown drawers to the right of the daybed (those will be craigslisted – they’re leftover from our kitchen reno) and those stacked tables to the left of the daybed (we’ll figure out where those really go someday).
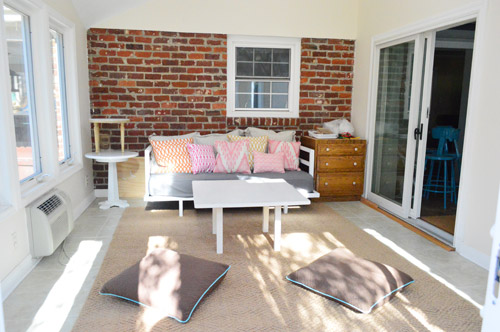
Next we brought in the stools that we envisioned for the bar against the bay of windows overlooking the stone patio and it was like a DJ slammed their hand down on a record. Screeeeech. It just didn’t work. No matter if we scooted the rug over, moved the daybed, or even removed the rug and tried the daybed on another wall – in person they just felt way too cramped and not-really-functional there. Sad face.
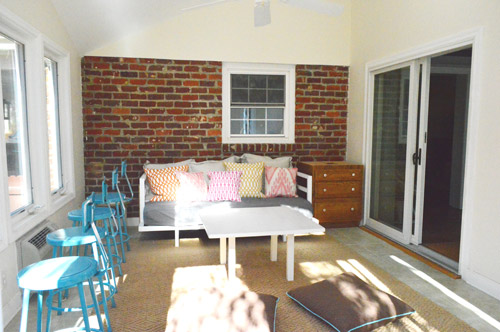
But as we’ve learned about a million times before, sometimes the first idea that pops into your head for a room isn’t the right one anyway, so thinking things through thoroughly (especially in the middle and the end of a project- more on that here) seems to yield a room that works the best (and looks the best). So we have plans to use the stools in another way that will hopefully make more sense of the room and actually be functional without getting all jammed up on the rug/heating unit by the window. And they won’t sit on either side of the daybed, I just stuck them there for now.
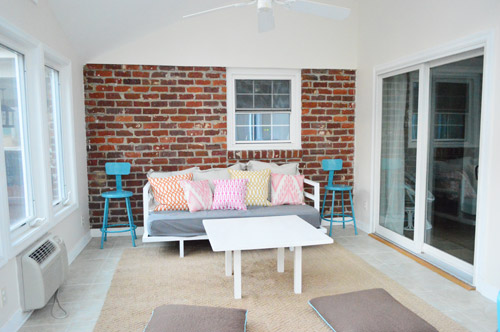
Wouldn’t they look sweet in the corner with a bar-height table in an old beat up wood finish? I think I’ll shimmy the rug under the daybed more to give that corner more room so it doesn’t look quite as squished in there. Unless we change our minds for the third time and things end up somewhere else, which definitely could happen. Sometimes you just have to let things shake out as we like to call it. Haha.
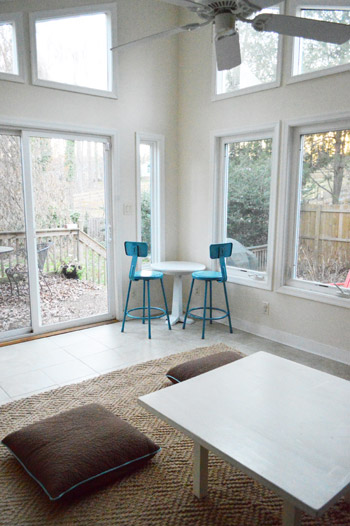
I know it’s hard to picture, so we’ll just share photos and details as we go! So excited to be starting in on yet another untouched space. Smells like teen spirit progress. Are you guys starting in on any formerly untouched rooms? Do you ever sketch things out and then try them in real life and it completely doesn’t work? Oh and do you like how the brick wall stops about seven feet up right at the top of the window? This used to be the exterior of the house and that’s where the slope of the roof started, so there’s no more brick above that. Boo! Wish it went all the way to the ceiling! But we have a few ideas to make it look less jarring and more integrated. Will keep ya posted!
Psst- Wanna see what a typical Thanksgiving looks like for us? Here’s Clara’s rundown on Young House Life.

Anele @ Success Along the Weigh says
Can’t wait to go along for the ride!
janetl says
I thought the daybed was going to be clara’s big girl bed. Change of plan or maybe I made that up? It is exciting to see a new space start from scratch. :)
YoungHouseLove says
We actually have two! They both used to live in our last sunroom but now one is in her big girl room!
xo
s
Kristi says
Can’t wait to see the sunroom!
By the way, did you know your book is Nook’s Deal of the Day for only 2.99. If anyone has a Nook or a table with a Nook app, this is a great steal for today only. I just downloaded it, and I’m excited to be able to carry your book around with me to look for ideas whenever I’m waiting somewhere.
YoungHouseLove says
Oh yeah that’s awesome!
xo
s
MsMezzo says
I downloaded your book on my Nook (yay $2.99!) but I cannot recommend it at all in the e-book format. Very cumbersome, the pages don’t turn easily, and this annoying 1 inch black border on the top of each page. but it gave me some instant gratification in anticipation of the real-deal. Sometimes just a hard copy will do.
YoungHouseLove says
Aw man, I’m so sorry MsMezzo! Wish we had control over that (Nook formats it and offers it up for sale using our files and their formal/equipment, etc). Hopefully just spending $2.99 for it wasn’t too bad though!
xo
s
Jess @ Little House. Big Heart. says
Love the brain dump! It’s awesome to see how you come up with your ideas!
We’ve been in the Little House for almost two years and haven’t touched the spare bedroom or the bathroom. That’s about to change, though; as soon as we get that monstrosity of a dead hot tub out of the back yard, we’re coming inside and gutting the bathroom!
PS. Tell me you’re going to paint the brick??
YoungHouseLove says
We wish the brick didn’t stop at that awkward spot right above the window or we’d try to work with it like a cool loft with exposed brick. Since it’s cut off and weird we think we might try to whitewash it or something so that it flows a little better since it’s such a crazy line above the window – it’s so harsh as it is in person :)
xo
s
bridget b. says
can’t wait to see how it turns out! we just moved recently, so we have several rooms that haven’t been touched yet. one is currently the room where the unopened boxes are,so that definitely won’t be touched for a while.
Tracie@MiddleClassMod says
Your sunroom is so cool (actually, your last one was really fantastic, as well). That soaring roofline and cool angles makes such a nice change from the lower geometry of a ranch. I can’t wait to see what you do with it. The rug already makes a huge difference!
Rebecca @This Nest is Best says
So excited for this room to come together! And I’m SO hoping you find a good spot for those stools – I just love them!
Vidya @ Whats Ur Home Story says
Like how it is starting to take shape. Can’t wait to see the finished room. Haven’t been commenting regularly here but have been reading every day. Been super busy. Just posted about a West Elm knock off Christmas ornament today. Took a leaf from your book. :) How can you go wrong with spray paint? :)
http://whatsurhomestory.com/gilded-pine-cone-ornament-west-elm-knockoff/
YoungHouseLove says
Fun!
xo
s
Theresa says
Love the progress you made on your “untouched” rooms. I really like the daybed. Where did you get it?
It was a pleasure meeting you at last night’s event. Sorry if I was kinda shocked–I was literally frozen from waiting outside and I was so excited to finally meet you guys!
YoungHouseLove says
Aw you’re so sweet Theresa! Thanks so much for coming out! You guys were so much fun! As for the daybed, it’s from West Elm a while back! It was actually a wedding gift from John’s side of the family!
xo
s
Jessica says
I think you should put the bar and stools on the same wall as the slider where you have the bookcases on your sketch. Excited to see what you come up with!
YoungHouseLove says
That could work too! Excited to see where we end up!
xo
s
Robin @ our semi organic life says
What an interesting room. You’ve got so much but can’t wait to see where you end up! Since it’s sorta separate from the rest of the house do you invision lots of ‘sunning’, or what?!
YoungHouseLove says
Hahahahahah! Our last sunroom was great for lounging and reading and taking photos of Clara (such great light) although after Clara was born we did a lot less lounging and reading. Hahah!
xo
s
Ashley@AttemptsAtDomestication says
Can’t wait to see what you guys do! The sunrooom seems like it would be totally intimidating, so I’m really excited to see what you guys come up with!
Sara says
Good Morning, Trying not to sound negative, but last night’s booksigning was a real disappointment. I waited in line for over 2 1/2 hours in the cold and then right before I got inside I was told that you were out of books. The reason I didn’t preorder a book was because you previously encouraged us to buy the book at the book signing — so I was just doing what you said . . . While you did tell me that I shouldn’t be disappointed because I could purchase the book at amazon for cheaper, I guess you didn’t realize that the book is unavailable for an estimated 1-2 months. Barnes and Noble said the book is estimated to ship on December 20. Right now I am questioning why I stood in line for nearly 3 hours, paid for a babysitter and for two cab rides. Additionally, I am wondering why you had people RSVP — that should have provided you with an estimated number of books you needed to have on hand. I enjoy your blog but am very disappointed.
YoungHouseLove says
We are so sorry about that! We arrived to see the same stack of hundreds of books that have been at our last ten signings, none of which have ever run out (and we’ve had the same head count at most events so that’s a constant in this equation)! We just underestimated how awesome DC folks would be about buying multiples I guess (so many folks bought more than one, which is a different experience than we had at all the other events we’ve hosted). We definitely never want to run out of books (no one wants to make people happy and sell books more than us, I promise!). We actually stayed there until nearly midnight, signing for every last person in line (we had book plates, which can be stuck into a book so it’s signed – and since the book is out now anyone can order it from a site like amazon and have a signed one with the addition of those bookplates). We also chatted with folks and took pictures so it seemed that everyone was happy we stayed to do that and had some fun with the free food and wine and the line friends they made!
We didn’t get home until 1:30 am, so we’re definitely dedicated and in love with anyone and everyone who came out and waited! And of course we completely understand and commiserate with you if you had to leave! Again, we are so sorry about the book sell-out, it was just nothing anyone could have anticipated since we have never run out after a ton of stops with the same amount of stock and the same number of attendees. Hope that helps!
xo
s
Rhiannon says
I’d say you probably stood in line for hours like I did because you love John, Sherry, and this blog so much. Oh, and Burger and Clara too of course. I know that cab fare was steep (why, oh why doesn’t the Metro go to Georgetown?), I know that it was cold (my fingers were numb even with gloves), but that’s what you get when you sign up for stuff like this in the DC Metro area in winter, haha. However, you did get to meet the fabulous duo behind the scenes of this here blog and got a book plate signed right? I wish I could have given you my book. I was really just excited to support YHL and meet John and Sherry, even if that meant waiting a couple of weeks to get a copy in my hot little hands and leaving with a book plate at midnight.
YoungHouseLove says
Aw thanks Rhiannon! It was so amazing to meet you guys. Love you mucho.
xo
s
Devin says
Hey, Sara. If you’re still looking for a book, I was in my local B&N yesterday and they had 3 of them on the shelf It could just be an anomaly, but if you haven’t already checked, calling around to different stores might get you a book faster than ordering online. I live in NC not the DC area, but I thought I’d throw that out there, since I was surprised to find it given the backorders online.
YoungHouseLove says
Aw thanks for the tip Devin!
xo
s
Chris says
I may have missed it, but how many was in this first print run (because it sounds like it’s sold out (more or less) out of its first printing already? I just ordered the book from Amazon less than two weeks ago (and received). Wow!
YoungHouseLove says
It’s actually already on its fourth printing! SO crazy! They’re doing their best to keep up with everything though! Making the NY Times Bestseller list was totally unexpected so I has all been really crazy! As for the amount printed, we don’t have that info, just that it’s the fourth printing. So exciting.
xo,
s
Theresa says
Hi Sara,
You can also purchase a signed book here: http://www.fountainbookstore.com/product/young-house-love-autographed
Alison says
Funny, I could have sworn you said the books sold out at other locations. Can’t you atleast send this gal a book? Sorry about the sad story Sara, I would be disappointed too.
YoungHouseLove says
Books have only sold out once at our very first event, which was in Cincinnati (since it was two weeks before the book was actually out in stores and we had limited stock that was printed early). We’ve had over 10 events since then without any issues of selling out. We are SO sorry for the trouble though! Sara and I have emailed personally and she understands just how sorry we are. I promise no one wants our book in every single house (ok room) more than us :)
xo
s
Alison says
I found it, a post on October 24th, says you sold out of books.
YoungHouseLove says
Yes, that was the Cincy one I mentioned! The very first one that was two weeks before the book was even out (so there was limited stock). Did you see my response above? Hope it helps!
UPDATE: Just heard from Sara and she found our book at a local Barnes & Noble. Whew! With her signed bookplate to stick inside from last night she’s all set. So glad.
xo
s
Heidi says
Would it be weird to have a counter with the stools along the brick wall (essentially making the kitchen window a pass through)? The daybed would be lovely along the window wall, and would be such a sunny spot to lounge with a book, as well as provide a pretty view from the living room window. I know you said the daybed doesn’t work anywhere but the brick wall – is that because of the air conditioner or the depth of the daybed? Can’t wait to see your progress.
YoungHouseLove says
We tried that daybed along the window wall and it’s just so deep that it bumps into the room about halfway! So sadly that wall is the only place for it! And yes, that air conditioner makes it bump out even more :)
xo
s
Amanda says
I thought the same thing Heidi did about your putting the bar under the window so you can use it as a pass through – so handy during the summer months, especially with all your family get-togethers. I know you said you tried the daybed on all the walls, but I was wondering what the issue was with putting it against the “living room” wall? The view from it would be great and some lower shelves under the windows along the long wall might(??) help blend in the a/c … You two are DEFINITELY the experts, though, so we’ll all wait with baited breath to see this latest room come together! : )
tarynkay says
I thought the same thing about the bar working really well on the brick wall. Do you have to have the day bed in there? I understand wanting non-barstool seating- but maybe some comfy chairs would work better than the daybed?
YoungHouseLove says
For now we love the daybed in there since it’s functional and was a wedding present, so we don’t want to get rid of it and buy more chairs (our house is full of chairs! Haha!).
xo
s
Betty says
Love the transition from jogging stroller to trike – and really, really can’t wait, and I know I will, for your work in the spare room – I love that it just accumulates, just like our rooms at home do. Would you consider putting a Christmas tree out there?
YoungHouseLove says
Hahah! Funny about the jogging stroller/trike! As for the christmas tree, since the room is on a different heating system (which we have to kick on if we want to go into it) we like to keep it in the part of the house that we’re in a lot more since it’s constantly heated and cooled, but it would look fun in here since it has high ceilings!
xo
s
karen says
ooooo..exciting!!
Janelle says
Looking forward to the transformation! Interested in coming to Barbados to fix my old house? ;-)
YoungHouseLove says
Haha, yes please!
xo
s
Jimmy says
Too bad that long window bar area isn’t going to work out like you originally planned. I thought it looked like a pretty cool idea. You’re right though, too much in one room gets problematic. I always have that problem.
lizaanne says
It is SO funny that you posted this today!!! I was just thinking last night, that I need to completely re-do our little sunroom (and sistah, I mean little). It’s about 1/4 the size of yours, but it is jammed with HUGE windows, so it’s still a lovely space to go in the summer. We are quite a bit north of you, so it’s cold in there in the winter, but this year my husband bought one of those encased oil radiator heaters, and he’s been cozy going out there every evening to work on hobby stuff. Will have to see how that flies in February when it’s 20 below! LOL
You have such a beautiful space to work with, I’m sure it will be a blast pulling it together. :-)
Looking forward to it!!
Sarah says
Fun space! I loved your original barstool/bar idea for the room, but agree the window area didn’t work out so well for it. That kind of stuff happens to me all the time – I have a plan, it works on paper, but just not when I actually lay it out. boo.
What if you moved the bar wall from the window area to the brick wall? You could have more open shelving for glasses and such on the wall. I’m sure you know your own space better than me though – ha! Just a suggestion. Those blue stools are awesome in there.
YoungHouseLove says
Sadly the daybed only works on that brick wall (it’s really deep and juts out way too far into the room against that window wall- especially with the air conditioner unit there). Such a shame! But I have faith we’ll figure it out! I hope. Haha.
xo
s
Kate says
I love the stools in that corner! Can you please remind me where you got that jute rug? Thanks! :)
YoungHouseLove says
It’s from Pottery Barn on sale a while back!
xo
s
Lauren says
I can’t believe it’s already been a year since you gutted your kitchen!
I’m bummed that your bar idea isn’t going to work out. It immediately reminded me of this coffee shop I used to go to in college– I used to love sitting at the bar along this big wall of windows. But I see why it won’t work in your room. Too bad! I’m looking forward to seeing the progress and finished product!
Cathy says
I’m so excited to watch your sunroom makeover come together! I can empathize with the disappointment that comes when you have a vision that ends up not working in practice (i.e., your barstools/bar idea) — we just did our sunroom, and I went into it really wanting to fit in both a seating area and a little dining area. But once we actually played around with things, we just couldn’t get both to fit without it looking cramped and/or just plain odd, especially when looking in from the adjoining family room. So we ultimately abandoned the dining zone and just embraced the seating area full-on. We’re happy with how it turned out (http://thebluehousechronicles.blogspot.com/2012/11/happy-birthday-to-me.html — if you want to take a peek!) I can’t wait to see what you two do in your sunroom; I have no doubt that it will be a knock out!
Julia @ Chris Loves Julia says
Hooooraaayyy!!! As I said in our post this morning, “I do love the sound of a fresh project.” We’re starting Greta’s big girl room
http://www.chrislovesjulia.com/2012/11/gretas-big-girl-room-mood-board.html
And between that and your sunroom, I am about to explode with excitement. Let’s do this!!
YoungHouseLove says
Fun!!!
xo
s
Carrie says
It’s always a bummer when things don’t work out the way we hoped. For some reason when you first mentioned the bar idea I had it in my head that it would be on the blank wall with the slider that you want to put the Ikea bookcases on.
YoungHouseLove says
Oh yeah it might be too tight with the rug on that side too, but we’ll have to see how it goes! Ya never know!
xo
s
Devon @ Green House, Good Life says
I wonder if, now that it’s officially the holiday season, people are buying multiple to give as Christmas gifts? I mean, that’s pretty obviously what happened last night, but my point is that I bet it’s a trend that continues at other signings this month. : )
Devon @ Green House, Good Life says
Oops, that was meant to be a reply to Sara’s comment about running out of books last night.
YoungHouseLove says
Oh yeah, that definitely makes sense! Many people usually buy multiples but others bring their preordered ones and many just get one, so it’s always a mix but last night it was lots of “I’m getting three!” and stuff, so we have already put in a panicked cry to the powers that be that we need more books from here on out! Bring on the books! We’re so glad we had those bookplates though, since so many folks said they could just stick them into books they picked up/ordered in time for the holidays. Whew! All was not lost! Haha.
xo
s
Kim says
Definitely think it makes sense! I tried to buy it on Amazon yesterday for a Christmas present and it said it won’t show up until after Christmas! (At least with the free shipping, didn’t try the faster rates because I’m cheap!). Guess I’ll have to try a book store instead.
YoungHouseLove says
Aw thanks Kim! We heard (although you never know if it’s true in all cases, if things have changed, etc) that the overnight shipping on amazon.com is only $4 and that plus their book price is still cheaper than some bookstores are selling it for, so that might be an option for anyone who might be a rush but doesn’t want to pay too much!
xo
s
Kate says
How do you see yourself using the space?
I’m sure you thought this through, but have you ever considered using the sunroom as a playroom? In our house we have a sunroom/playroom next to the living room and it’s nice to have the kid and adult spaces next to eachother so the kids can play in sight of, but away from, the big people. It would save you turning the playroom into a playroom only to have to convert it to a Nursery when/if you decide on a number 2.
YoungHouseLove says
Since it’s on a different heating and cooling system we didn’t think it would make a good playroom since it would have to “warm up” or “cool down” whenever Clara wanted to go in there. So we thought a place to heat up or cool on a Sunday morning and then go in there and lounge and read while Clara scribbles on some paper or plays with stickers at that low coffee table might work for us. Will keep you posted!
xo
s
Suzanne says
Any idea how much it would actually cost per month to heat/cool it consistently? I ask, because I had the same situation one time, and found out by experimenting that it would only cost me an additional +-$7/month to keep that room useable (and not every every month, sometimes I didn’t need either since I was in a mild climate). I loved how it added that room back into my house, instead of a glorified porch which is how I used it up until I checked it out.
YoungHouseLove says
Oh yes, we hear it’s not very much per month (a friend has a system that’s only $20 more per month to heat and cool her sunroom all the time) but putting in a system that can maintain that temperature in an open space with that many windows (instead of a closed small space on a separate heating/cooling unit) would be 3K to install! Sadly it’s not in the budget…
xo
s
JessicaB says
I love this idea! We have a very similar situation with our sunroom – much smaller but heated/cooled with a hotel room style A/C. We set it up as an art room/ play room for our daughter, and at first I worried about the whole turning the A/C on & off bit, but really it hasn’t been a big deal Most of the time it’s fine – especially if the door between the kitchen and the sunroom is open, and even if it’s a bit cooler or warmer than I find comfortable my daughter doesn’t seem to care. I don’t think that stuff bothers kids as much as us. She’s out there all the time. Of course we’re in Texas, not Virginia so it doesn’t get consistently as cold here, but it does get darn hot in the summer, and I think I’ve ended up turning it on once a week or so in the summer. And seriously you will be surprised how a second kid exponentially multiplies the toys – it’s crazy. Not that I’m trying to tell you what to do with your house-LOL! Just thought you might like to hear from someone with a similar situation before you rule it out.
YoungHouseLove says
Aw thanks for the tips Jessica! Right now it’s about 50 degrees in there so we couldn’t let Clara play in there without a coat (or without firing up the heat) but it sounds awesome in Texas!
xo
s
seleav says
As soon as I saw your space with the kitchen window overlooking the room, these two Pinterest pictures jumped into my mind. In case they could be food for thought as you figure out a final layout….
http://pinterest.com/pin/111534528242668922/
http://pinterest.com/pin/111534528243207399/
Good luck!
YoungHouseLove says
Yup, I’ve pinned them both! Sadly the daybed doesn’t work on any other wall (it’s very deep and juts out very far into the room when it’s placed vertically). And ditching the daybed for some stools probably won’t be as functional as we’d like!
xo
s
Karen F says
Looks like you’ve made a lot of progress already! That room has such potential, and I’m glad you’re able to use a lot of pieces you already have.
I wouldn’t say we have any untouched areas (we’ve lived in our house for 10 years) but we also don’t really have any finished areas, either (how is that possible??? ugh) I have lots of plans in my head, but I don’t always have the confidence to follow through on them (afraid of commitment, cost, etc)
Completely off topic, but I would love if you could write sometime about how you deal with clutter. Your house always seems so peaceful and uncluttered. Specifically things like dealing with mail, Clara’s papers from school, etc. I can’t seem to keep on top of that stuff!
YoungHouseLove says
Aw you’re sweet! Mainly I just try to create a system! Clara has a file folder for her school stuff, so when things come home that I want to save they go in there (otherwise they go in the recycling bin or I leave them out to frame them so we can enjoy them on the wall). For all things like that I try to have a system (mail gets paid and shredded, etc) so we don’t get those dreaded piles of things everywhere – well we have them but we’re working on keeping them at bay! Haha!
xo
s
Brenda says
I’m excited to see what you come up with for the brick wall, both because of the color and because of the off-center window. Yay for tackling a new space!
Nicole says
Cement, I can be used to scrape over parts of a brick wall for a nice aging look, very New Orleans/Spain. better then painting it I feel.
Good luck
YoungHouseLove says
Ooh that’s a fun idea!
xo
s
Angie says
I am in love with that exposed brick. It looks so cool!
Alissa says
This may be a weird question, but what is the ceiling like? Looking at your photos, it looks like there are high and low corners opposite each other which would make it shaped like a taco shell. Or maybe that’s just shadows. Does the whole ceiling slope up to that outside corner, or does it have a high or low ridge in the middle? Sorry, I studied architecture so I feel this weird need to over-understand space layouts. :)
YoungHouseLove says
It’s shaped like a point! Like a big ship’s mast on the side that moves away from the house. So hard to explain. Yes, it all slopes up to that outside corner!
xo
s
Alissa says
Okie dokie, thanks! :)
Alex - Old Town Home says
We’re just wrapping up the sun porch project in our house. Though it’s smaller than your space, it has many similar challenges. It’s a great open space with lots of natural light, but I feel like that can complicate layout and design decisions quite a bit. We’re very happy with how ours is turning out, but it has taken a full three iterations since we bought our house to really feel happy with the end result.
Looking forward to watching everything transform.
Kate says
Yes – I love new projects! Are you all planning on working with the floors or replacing down the line?
We have a screened in porch off our living room that needs a major overhaul. Our plan is to convert it to a sunroom like you have (but may have to settle for rescreening if it’s more expensive than we’ve estimated). We’ll be dealing with exterior brick walls as well, so I’m looking forward to seeing what you do!
YoungHouseLove says
Originally we thought about replacing them but then once we threw the rug down we realized how neutral/ok they were so it might not be worth it to jackhammer them all up to replace them since most of them are under the rug!
xo
s
Leila says
Thanks for the Update on the Noook sale, I just got it!!!
YoungHouseLove says
Wahoo!
xo
s
Megan @ Rappsody in Rooms says
How fun to see the begining process. I love these steps, where the ideas are brimming and the possibilities are endless, but you are just chomping at the bit to get started. I have been doing that with our finished carport room that I have transformed into the Mego Cave (ala my name!).It’s definitely be a fun process…well is as I am no where near finished.
Susan says
It was so fun to meet you guys last night! I hope you enjoyed some of the Georgetown cupcakes after that marathon signing. You guys are real troopers. And I’m really happy that blue-haired girl didn’t show up and cancel the whole thing!
YoungHouseLove says
We had the best time!!! Thanks so much for coming out and having such a great time with us!
xo
s
Reenie says
Yea…. another project started. Can’t wait to see what flavor you put on the walls… and how it all turns out :)
Casey @ Waffling says
Maybe you could add wood planks up to the ceiling on the brick wall? Might look like siding and go with the “exterior wall” look
Did the stools not work if you just did 3 instead of 4? I like the corner idea too!
YoungHouseLove says
We actually thought about that! We’d love to experiment with it! As for the stools, even three of them were cramped with the rug and the air conditioner unit. Oh well, we’ll figure it out! I hope. Haha.
xo
s
Crystal @ 29 Rue House says
I wish I had more empty rooms! I’m so excited to see how this room goes and in the meantime maybe I’ll move us to Virginia so we can have a warmer climate and a bigger house. But we’ll need jobs too – besides the house diy jobs :).
Crystal @ 29 Rue House says
So my comment got me thinking…I don’t really need to wish that I had more empty rooms since the ones that I have aren’t “done”. I also like the way that you think of your house as more than than just the living spaces (bedrooms, living/dining room, kitchen) and including the other spaces like the bathrooms, laundry room, basement and garage as rooms that can be a blank slate. By including all those other spaces, my house feels bigger already and still has lots of “unchartered territory”. Thanks for the internal mental decorating epiphany. :)
P.S. I ordered a nook copy right away too! Now I can look at it anywhere!!
YoungHouseLove says
Aw thanks Crystal! You’re so sweet! We definitely count everything as a zone (ex: front yard, back yard, patio, deck, carport, etc) so it gives us more freedom to hop all over the place when the mood strikes! Haha.
xo
s
Nicole says
custom painting over the window, or make it a shadow box, with photos or other cool things!!!
annabelvita says
I’d love to see you guys tackle a built in window seat in here!
YoungHouseLove says
Ooh that would be fun!
xo
s
Vanessa says
I love that idea of a bar with those awesome stools. Boo for plans that don’t work. Would it look totally crazy to center the day bed under the window and grab some more space for the bar?
Knowing you guys, problems are only opportunities for something even better!
Can’t wait to see what transpires.
YoungHouseLove says
Aw thanks Vanessa! We can’t wait to see where we end up!
xo
s
Amanda says
Thank you for coming to DC last night (I was one of the crazy girls first in line – lol!). I was totally starstruck – I meant to have you write “May the renovating budget be ever in your favor” in my book and I think I only managed to smile and nod a bit – thank goodness I had someone with me that could carry on a conversation like a normal person!
And yay for untouched spaces – a couple years back my husband and I tossed up some paint and curtains in our study, and then just loaded it up with stuff (we were both working on our MBAs at the time). Now I’ve finally gotten around to brainstorming some ideas for what we want to do with the space for the next few years (someday, it’ll be a nursery). And I got the green light from the mister to start making it a reality in January – time to post the mood board and get this ball rolling!
YoungHouseLove says
Hahahahahahahhaha, I love that! Wish we had written that in your book, but at least you told me about it so I can laugh and pretend that we did. Haha. Thanks so much for coming out last night, we had so much fun and you guys were such troopers with that cold weather! Hope the cookies and the cider and the popcorn warmed you up :)
xo
s
jacqueline says
Thanks for sharing a little of the process you go through when starting a new project. The reality is, most DIY projects don’t always go as planned, but not all bloggers share that tidbit! Oh, and I don’t know if anyone has already told you this, but Slate.com has your book as one of the top books for 2012! Awesome-sauce!
http://www.slate.com/articles/arts/books/2012/11/best_books_2012_slate_staff_picks_their_favorites.html
YoungHouseLove says
Ahhhhh, isn’t that amazing?! We’re so excited and honored. It’s such a nice write up!
xo
s
Candace says
Thanks for the tip on your book!! I purchaed it the minute I opened your blog! Can’t wait to dig in!
YoungHouseLove says
Wahoo!
xo,
s
Anne says
Love this kind of post (well, I like all your posts). It’s just neat to read about your thoughts as you work through creating a room. :-)
House Crazy Sarah says
So glad that you finally have a chance to tackle the sunroom! I love it from the pics you’ve shared. All that sun coming in and the view of the wooded back yard – love it! Can’t wait to see what you come up with next!
Carolyn says
Do you really drink so much you need a bar in your home?
Also, it’ll cut those lovely windows in half and force people to sit with their backs to the room. Also, people sitting in a row is not conducive to conversation.
Those blue stools are so bright and beautiful but home bars are just depressing (my own personal opinion, of course).
Love to read here every day and am buying your book on my Nook today!
YoungHouseLove says
If you check out the last half of the post you’ll see that we’re not moving ahead with the bar at the window idea. Hope it helps!
xo
s
Gaidig says
Remember that a bar with stools doesn’t have to mean alcohol – think of a breakfast bar. I think that a bar in the sunroom would be intended as more of a great place to put out appetizers for Clara’s birthday than a place to sit all evening with a series of martinis and manhattans.
Also, I will say that even as a person who hosts friends every week to try new cocktails, and who is just finishing up renovating a basement bar/kitchen after flood damage, I can say that the main use we get from our bar is as a surface to spread out and work on projects.