Just like we did in our first house, we find ourselves bouncing around from project to project and from room to room (we’ve tackled the living room, guest room, nursery, bedroom, kitchen, dining room, office, laundry room, patio, deck, etc). But there are still a few completely untouched spaces after two whole years of living here (other than slowly filling them with clutter in some cases)!
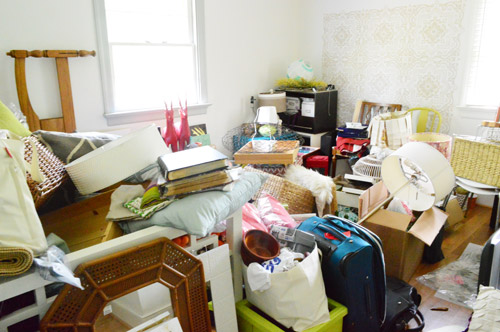
Up until about a month ago they were:
- the sunroom
- the playroom
- the hall bathroom
- the guest bathroom
- the basement
- the carport (which we want to convert to a more curb-appealing structure)
- the front porch (we want to frame out the columns, remove the scalloped trim, etc)
Those are a lot of spaces to leave completely alone (or fill with clutter) for nearly 24 months! But thanks to some scurrying in the past four weeks, we’ve actually started in on the hall bathroom and the basement, which just leaves:
- the sunroom
- the playroom
- the guest bathroom
- the carport
- the front porch
That’s still a bunch of areas that’ll keep us busy, but it feels better to only have five untouched zones on the list instead of seven. And ya know what will feel even better? Starting on the sunroom. Whoop whoop!
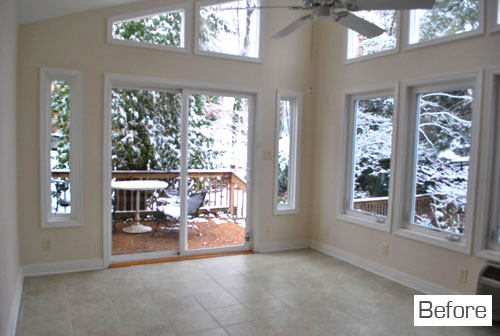
And yes, we’re getting excited to tackle Clara’s big girl room, so that’ll be happening pretty soon too. You know us in the winter, it gets cold and we get all crazy and bite off a ton of stuff (as seen here with an update that we also gutted the kitchen last Christmas).
There’s nothing like looking a room square in the eye (the wall? the trim? the window?) and saying “dude, we’re getting on that.” So we officially did that to the sunroom. And then we got started. First here are some shots of the sunroom as it looked yesterday when we started. This is the wall that looks out to the upper patio:
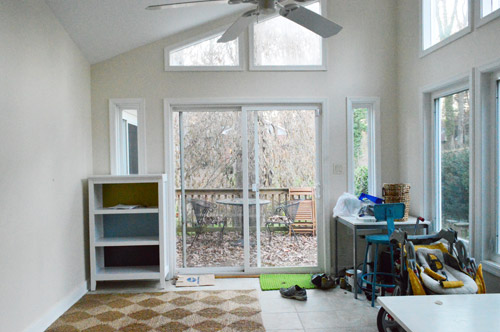
This is the wall to the right of that which overlooks the patio we added on the side of the house (this terribly-out-of-scale sketch of our lot might help orient you more):
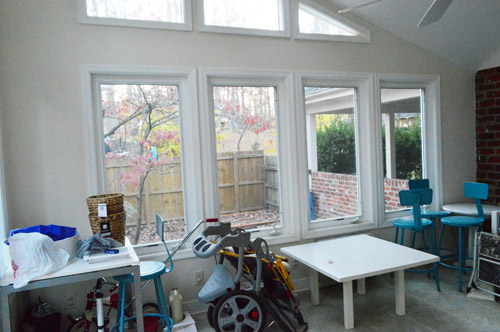
This is the brick wall to the right of that with a window that looks into the kitchen:
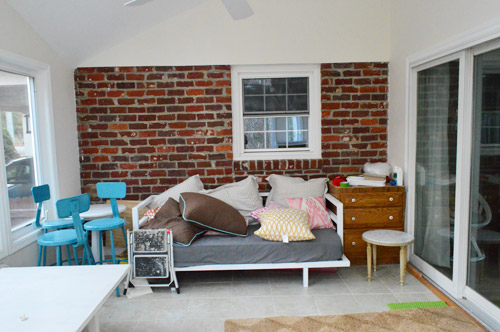
And this is the wall to the right of the brick wall that looks into the living room (here’s a floor plan of our house that might help orient you too):
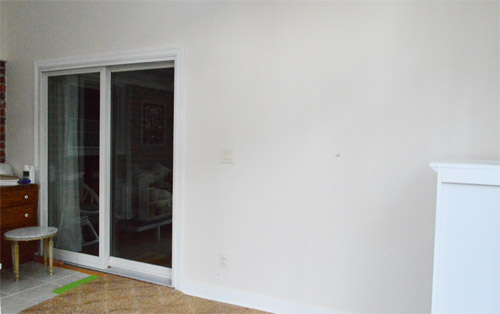
Not much to look at, eh?
And since we all know I’m nothing if not long winded and thorough, here’s a video for ya, just to capture our “before” in 3-D. Well I guess it’s still 2-D, but it paints a better picture than the pictures, if that even makes sense at all. Maybe not? Oh and the video explains why we can’t remove that window between the kitchen and the sunroom since we get that question semi-often:
So the first step after standing in the sunroom and declaring “dude, we’re getting on this already” to no one at large was to draw up a little plan. Not to scale, just more like a brain dump on paper. It looked like this:
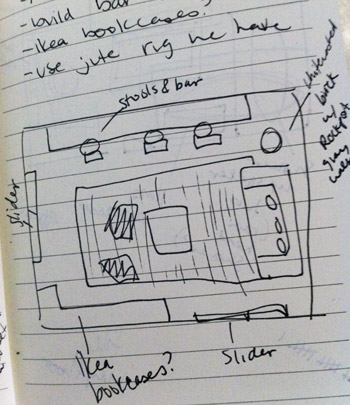
We knew the daybed only worked on one wall (we moved it around a lot when we first moved in and the brick wall just makes the most sense layout wise) and we thought adding a bar overlooking and patio through those giant windows would be cool and then bringing in some sort of storage for the completely bare wall across from them might make sense. We also want to reuse the jute rug leftover from our bedroom and the bright blue stools leftover from our kitchen along with a few other items that we already have (like floor pillows, daybed pillows, etc) because you know we love to work with what we have. Of course there are major things that have to happen like painting and adding window treatments, etc – but in this case we thought figuring out a layout that worked trumps paint, so that’s what we started with since we had so many existing pieces that we wanted to work in.
The first step to seeing if our little floor plan rendering would make sense in real life was to clear out the clutter and either craigslist, store, or donate anything extraneous. After about an hour in there we were left with this:
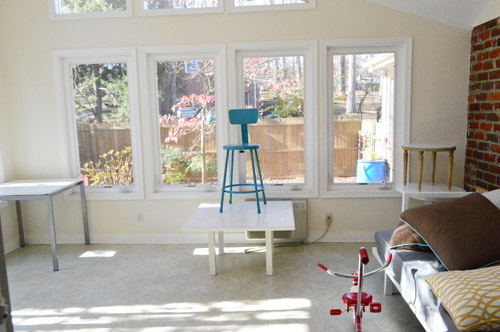
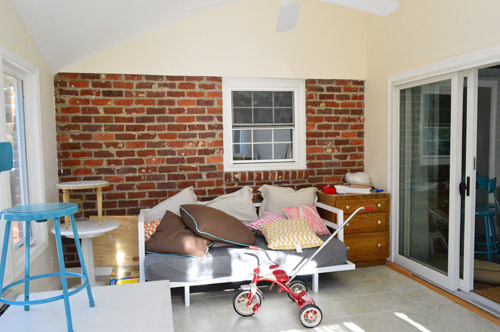
And then after moving some items that would go back into the room into the living room, just to get the room bare enough to look at/place the rug, we were here:
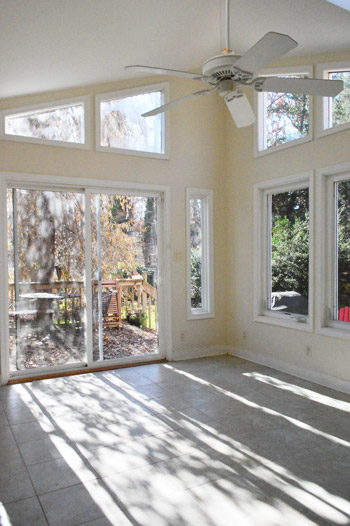
Yup, it looked like move-in day all over again. Except without the snow.
Then we brought the rug in and laid it down with a bit of it going under the daybed to ground everything. It’s a nice size for the room, the jute makes sense in a sunroom, and it cozied up the cold tile floor so we were sold. Although with the butter-cream color of the walls it’s a little off, we’re sure once we paint and add accessories and otherwise complete the unfinished 99% of the room we think it’ll all come together.
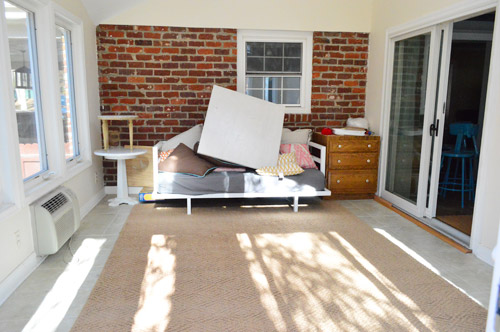
Then because I’m impatient, I tossed down the floor pillows, placed the coffee table, and played with a plethora of pillows. You guys know about me and my pillow problem, right? Oh but don’t mind the orangy-brown drawers to the right of the daybed (those will be craigslisted – they’re leftover from our kitchen reno) and those stacked tables to the left of the daybed (we’ll figure out where those really go someday).
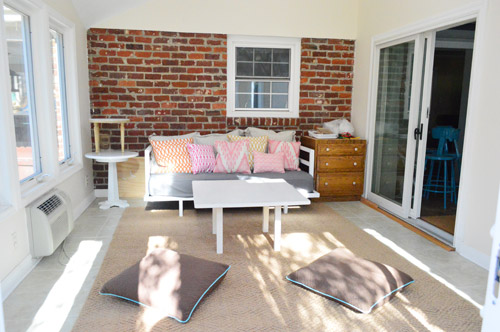
Next we brought in the stools that we envisioned for the bar against the bay of windows overlooking the stone patio and it was like a DJ slammed their hand down on a record. Screeeeech. It just didn’t work. No matter if we scooted the rug over, moved the daybed, or even removed the rug and tried the daybed on another wall – in person they just felt way too cramped and not-really-functional there. Sad face.
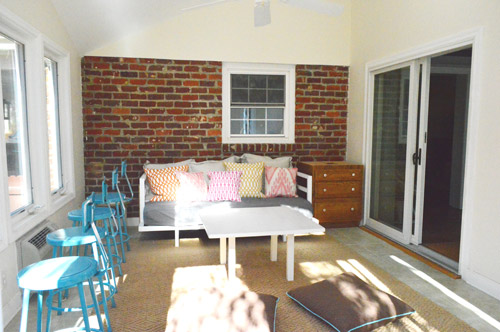
But as we’ve learned about a million times before, sometimes the first idea that pops into your head for a room isn’t the right one anyway, so thinking things through thoroughly (especially in the middle and the end of a project- more on that here) seems to yield a room that works the best (and looks the best). So we have plans to use the stools in another way that will hopefully make more sense of the room and actually be functional without getting all jammed up on the rug/heating unit by the window. And they won’t sit on either side of the daybed, I just stuck them there for now.
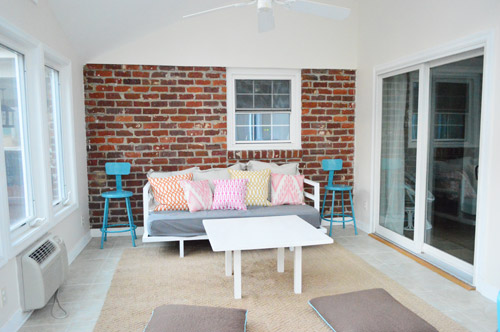
Wouldn’t they look sweet in the corner with a bar-height table in an old beat up wood finish? I think I’ll shimmy the rug under the daybed more to give that corner more room so it doesn’t look quite as squished in there. Unless we change our minds for the third time and things end up somewhere else, which definitely could happen. Sometimes you just have to let things shake out as we like to call it. Haha.
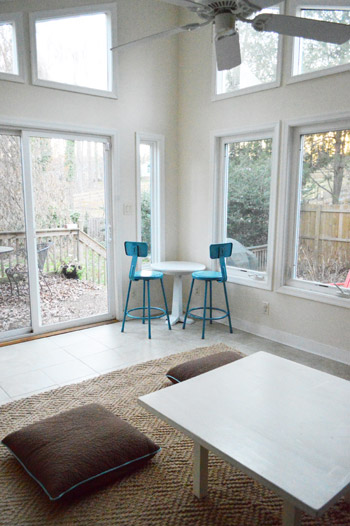
I know it’s hard to picture, so we’ll just share photos and details as we go! So excited to be starting in on yet another untouched space. Smells like teen spirit progress. Are you guys starting in on any formerly untouched rooms? Do you ever sketch things out and then try them in real life and it completely doesn’t work? Oh and do you like how the brick wall stops about seven feet up right at the top of the window? This used to be the exterior of the house and that’s where the slope of the roof started, so there’s no more brick above that. Boo! Wish it went all the way to the ceiling! But we have a few ideas to make it look less jarring and more integrated. Will keep ya posted!
Psst- Wanna see what a typical Thanksgiving looks like for us? Here’s Clara’s rundown on Young House Life.

Sara says
The second I saw the open space above the brick all I could think was using pallet boards/ rough sawed boards going up the rest of the way. Can’t wait to see what you guys do with the space!! So much potential with all the natural light!
YoungHouseLove says
Aw thanks Sara! Love that idea!
xo
s
april says
Just watched your video about your sunroom and the separate heating/cooling system. Have you ever considered a mini split system from Mitsubishi? They are highly energy efficient systems that can heat/cool a room. We had a similar dilemma with our sunroom and installed the Mini split from Mitsubishi and it is AMAZING. Now we use our sunroom all the time and we were able to remove the door which made the sunroom became part of the house instead of feeling separate. They are a little pricey but so worth it.
YoungHouseLove says
We have heard they’re awesome – a friend of ours has one! We thought about it but don’t have it in the budget for now :)
xo
s
Andy says
What if you put the high top table behind Karl in the chalkboard corner of the livingroom?
YoungHouseLove says
That’s actually just table-height, so it wouldn’t work with stools, and Clara sits there to eat most of the time, so we like to keep it in the part of the house that’s heated and cooled all the time (the sunroom isn’t on the same system so we only switch it on when we’re in there).
xo
s
Jen@The Decor Scene says
I love your ideas so far for the Sunroom. I have waiting to see what you do in this space. I’m excited to see where you go with it. I LOVE your idea for the stools with a wood table. Great corner for it. Looking forward to this ride. :)
Barbara says
Did you know you can buy fake brick tile? If you’re going to paint the wall, you could install fake brick tile up top and paint the whole thing. I’ve seen it several times on DIY and HGTV and it looks like the real thing.
I sure wish I had the room you two have!!
YoungHouseLove says
Ooh that’s another fun idea!
xo
s
Barbara says
Oh, and do you still do mood boards?
YoungHouseLove says
Just sometimes random ones for fun, but not for hire anymore. So sorry!
xo
s
Laura says
What if… you slide the daybed over to be centered under the kitchen window (might not work with the slider)? That might allow room to put the bar up against the window as previously planned. I know you have used that wall for food layout during parties, so the bar could be good for that purpose also. But this may mean elimination of storage against the living room wall. :-( Good luck with your planning.
YoungHouseLove says
Yeah we tried that but centering the rug under the daybed made it all feel squished to one side and if we kept the rug centered in the room but the daybed was shifted over it looked weird falling off the rug like that! Hard to explain!
xo
s
Rachel says
I can’t get past the sunlight- created ghost dog on the floor pillow on the left in one of the pics. Does that make any sense? Haha. In related news, that room really does have some great light!
YoungHouseLove says
Hahahahh!
xo
s
alg says
LOL! Yes!
I just sketched out a fantabulous new organizational system for our closet only to realize that all of our clothes/shoes would have to be elf-sized for it to even REMOTELY work.
No wonder Dan kept giving me the “OK, Crazy Lady” look while I was drawing…
Lindsay M says
Hey! Just wanted to let you know the B&N Nook deal is only for US residents. I love being a Canadian, but not so much during e-commerce transactions. Congrats for all the success your book is getting!
YoungHouseLove says
Aw man, we didn’t know that! So sorry!
xo
s
Lindsay M says
No worries!
Btw, I love your sunroom with all the windows and the red brick (pretty please dont paint!). I’m sure it’ll be great when you are done, as always.
Anne says
Cracked up at the NINE pillows on that little daybed, since I share your pillow obsession. Now Society 6 is selling throw pillows, too, so it’s just all over…I surrender to the pillows.
Why is it so hard to find just the pillow covers?!? It would be so much better for my hoarding if I could just store them folded.
YoungHouseLove says
Haha, it’s true!
xo
s
Deb says
love that you are sharing the process of moving things around… what works, what doesn’t work, etc.!! Did you guys think of floating the daybed in the middle of the room facing those amazing windows and putting the bar on the brick wall? I know it would eat up some of the floor space, but if you are planning on lounging around… what better view to have?!?!?! and “everyone” puts furniture up against the walls!! so kidding with that!!! Can’t wait to see what you guys end up with!!!!
YoungHouseLove says
We’re not sure the daybed would work that way since it’s really deep so it takes up like half the room when we run it that direction. Will be fun to see where we end up though!
xo
s
katherine says
Thanks for the tip about your book- I bought it! I could never quite justify the hardcover price and I didn’t think that kind of book would be too great on my nook, so I didn’t even consider it until you let us know about the sale! Can’t wait to cuddle up with a blanket and get to reading.
YoungHouseLove says
Thanks Katherine! Hope you love it!
xo
s
Kristin Johnson says
Thanks for posting the Nook special going on today for your book. I already have the hard back but I wanted it for my Nook too, and you can’t beat $2.99!
YoungHouseLove says
Aw thanks Kristin!
xo
s
Sam says
I sketch everything beforehand. My blog binder is FULL of possibly layout drawings, haha.
xx
Claudie says
You’ve already improved the space so much! I know it’s hard to really tell from pictures, but the rug seems too big for the space if you’re planning on having anything more than a seating arrangement in there. At the very least, it looks too wide to put anything that will involve chairs on the walls that meet up with the brick wall. Of course, that’s just my opinion from looking at the pictures. Things probably look a lot different in person! I know you guys will figure it all out!
YoungHouseLove says
Oh yes, we definitely have been known to change our minds as we go – especially since we’re just starting out! We’ll have to see where we end up!
xo
s
Casey says
I never noticed how the brick stops at the window line, that is funny… can’t wait to see what you do with it. And I also hate when there’s a sketch you love and then it doesn’t work in real life. I’m always drawing rooms and furniture to scale in InDesign, but somehow the space between objects doesn’t always translate to how cramped it (sometimes) actually feels. That’s part of the fun though, right?
Karen says
I love the idea of a counter, but to me the place it would look best is under the kitchen window.
The daybed seems to be throwing off the scale and design of the room. 4 chairs like you have in the dining room, grouped around a low, round coffee table, would look lovely and create a nice gathering place.
YoungHouseLove says
Oh yes, if we didn’t want to keep the daybed we could do a lot of different things! We just think it’s really functional to us and love it (it was a wedding gift) so we want to keep it around :)
xo
s
Caitlin @ Desert Domicile says
How exciting! I can’t wait to follow your progress! I must say that seeing your list of untouched rooms makes me feel a tiny bit better about having untouched rooms in my house! :)
seabluelee says
I really like the idea of a wood pub-type table with your blue stools. A bar would let people sit and gaze out the windows at the lovely yard, but the table would allow for easier conversation while enjoying drinks and snacks. Nice for entertaining, and I like the way it balances the room.
Melissa E. says
Thanks for the tip about the nook book- can’t wait to read it tonight!!
YoungHouseLove says
So glad!
xo
s
Brittney says
I can totally envision your daybed pushed closer to the sliding glass door, almost centered under your kitchen window. Then the pup height table you spoke of in the other corner, with a nice piece of artwork hanging on the wall behind it!
Can’t wait to see it all come together!!
Brittney says
ha! Pub – not pup…arg. LOL :)
YoungHouseLove says
We tried that but the rug looks odd not centered under the daybed and when the daybed is pushed with the rug under it the whole room gets wonky and crowded on one side…
xo
s
Alison W says
Thanks for letting us know about the NOOK book! I just got my hard copy in the mail yesterday (Christmas present though), and now I have the Nook version too!
YoungHouseLove says
Aw thanks Alison!
xo
s
Kristen says
This may have been said already, but I can’t read all the comments, so sorry. :-/
Will you have a Kindle version through Amazon soon? Please? I saw that price and ran to snap it up (even if I get the hardback for Christmas, the kindle will come in handy!) and then was surprised and disapointed to see a B&N link.
Thanks
YoungHouseLove says
We keep hearing that Kindle doesn’t play well with picture/image books so they stick to copy ones (ours has tons of pics) but if they ever offer one we’ll be the first to link to it!
xo
s
Diane says
Hang on to Clara’s tricycle(sniff)to use as a planter.
jennifer says
Can not wait to see what you all decide on and what works/doesn’t. We have one that we need to tackle, but it’s going to be a big one, so it might get done in 2013, but I won’t hold my breath! Good luck, I know it will look fantastic!
I finally finsihed up some silhouettes http://refreshandrepurpose.blogspot.com/2012/11/sihouette-reveal.html and got to work with Elfie http://www.thephillipsyjournals.blogspot.com/2012/11/guess-whos-back.html. He is busy snow tubing today with Dasher who is skiing…I had to make a calendar to make it easy!
YoungHouseLove says
Those silhouettes look great! As does Elfie! Haha.
xo
s
Angie says
I’m excited for you guys and curious as to where the journey will lead to :)
Julia @ This Idiot's Guide says
I must say I am jealous of your HEATED sun room. We have a similar space in our house – the previous owners converted the outdoor porch into a sun room. And we LOVE the room – it’s our favorite spot in the house. Except that they did not hook up any sort of heating (or cooling) element in the room, so it’s much more of an outdoor space than yours (completely at the mercy of the outside temperature)! Which bums me out, because that means in times of extreme heat or cold, it’s pretty much an unusable space. We’ve toyed with the idea of getting a little space heater out there (and if we’re dreaming big, we’ve also thought about hooking up a wood burning stove), but we have yet to tackle that.
Can’t wait to see what you do with that room! I’m sure it will be amazing, as usual. ;)
Melissa @ A Place to Nest says
Excited to see all the changes… Ever thought to use that window in there to your advantage? Like a pass through with food and stuff. So have more the bar or serving area over there for parties and things? Just an idea…
YoungHouseLove says
We’d love that but if you watch the video it explains why we can’t open the window to make a pass through. Bummer, dude!
xo
s
Courtney says
I love when you share multiple ideas for a room- that helps when visualizing projects for my house, because I am a HAVE TO SEE IT kinda girl. :<)
Is your book going to be available for Kindle? I'm hoping the hubs got my (multiple) hints about wanting the actual book for Christmas, but just in case… :<)
Courtney says
Ignore my Kindle question! Apparently other people were posting that too. :<) We need to petition Amazon- I bet it would work fine on the Kindle Fire.
YoungHouseLove says
Aw thanks Courtney!
xo
s
Kathy says
Excited to see your progress here as we are just starting with our own sunroom, too. We’re in a much worse starting place, though, as the prior owners dry walled over all the windows- haha- and there is little to no insulation behind the drywall, and we don’t have a heater yet. Needless to say, this was supposed to be completed before it got cold :)
p.s. Nice meeting you last night.. please don’t take it personally that I said no to a photo! I suppose I was a bit shy and the whole thing seemed so awkward since it was like I knew you, but didn’t!
YoungHouseLove says
Aw you’re so sweet Kathy! We loved meeting you. Thanks so much for coming out! We had such a great time with everyone!
xo
s
Wrenaria says
Yay sunroom! I love exposed brick. Hopefully you figure out a cute way to incorporate it in your room design. (If not, that’s okay too – it’s your house after all!)
Sun room is totally on my house wishlist (thought not a deal breaker since they are hard to find in my area). Pretty sure it’s on my cats’ wishlist too.
Zoe says
I’m excited to see what you guys come up with for the sun room!
Just wanted to say it was so great meeting you guys last night! Sherry- you made my night when you said I had pretty hair! haha I was so happy I forgot to say thank you, so THANKS! You guys are awesome!
YoungHouseLove says
You do have pretty hair! I’m jealous. Haha! Thanks so much for coming out. We had so much fun!
xo
s
Ashley says
Nook, eh? Any plans for a Kindle version in the near future? (Sorry if this has already been asked, I only checked the first page of comments!)
YoungHouseLove says
We hear Kindle does type-books mostly and not ones with photos/pics like ours, but if they come out with our book we’ll definitely spread the word!
xo
s
Lindsay says
It was so great to meet you both last night! (and surreal – odd to think that the people I read about on the computer at work actually exist in 3D). I was so flustered to see you in person that I’m pretty sure I didn’t even introduce myself, but just wanted to pop by and say thanks for being awesome! You guys are a (sometimes twice!) daily does of happy :)
#FALSEBLACKBEAR #OFFICEJOKEFORTHEWIN
Lindsay says
*dose
YoungHouseLove says
Hahahahahahaha, hilarious! It was so great to meet you Lindsay. The black bear is best. Period.
xo
s
Kelly says
I always love the posts where you share a bit of “real life” with us! Your house is always so put together and beautiful in the images, makes me feel like my house is a complete mess! But I’m so happy to see you have rooms packed with odds and ends as well. As a photographer, I choose to photograph my own house when it is in great shape…or just hiding the mess, so I guess I assumed you did as well. It’s fun (and encouraging) to get a sneak peek. Makes me feel more human ;) Thanks for sharing!!
Julie S says
Woohoo! We have two rooms in our SMALL (~1100 sq. ft) house that are mostly full of clutter and stored things. We’ve gotten away with it so far, but now we have a baby on the way and things are getting taken care of. Room #1 holds the drum set, many musical intstruments & speakers, etc., emergency food storage, and the printer/scanner. Room #2 holds the antique armoire storing winter coats & rarely worn things, my sewing machine and craft supplies, a non-installed murphy bed we got for free, and a ton of random dusty accumulated stuff. Time for us to move our master bedroom into room #2, which will take some doing, and clean that room out. It’ll be nice to have some organization forced on these areas so we can enjoy them much more.
Bethany says
Yay for the sunroom!
It was great to meet you guys last night. I was sad that the store was too small for you to do any kind of talk and bummed that I’ll be out of town for your living social events, but it was fun nonetheless. You guys are clearly pros at the whole book signing thing by now – so nice and chatty! And the cameo appearance by John’s sister and Sherry’s BFF was fun too. I thought that lady looked like John. :)
YoungHouseLove says
Aw thanks so much – you’re so sweet! It was great to meet you last night! We had a blast!
xo
s
Denise says
I just ordered the B&N Nook Book, now I have a hard copy and the Nook version. I have 4 of your books that I was supposed to get signed in Houston but I couldn’t make it. You talk about bookplates, where could I get some that are signed so I could put them in the books before I wrap them up for Christmas presents?
YoungHouseLove says
I’ll email you with info! Thanks Denise!
xo
s
Krissy says
I have a question!! Alright, so we had a screened in porch, but Nathan turned it into a legit room. So one wall of the “new room” (as we lovingly call it), is that the one wall has siding (soon to be removed and replaced) and a window (which was weird enough when the room was a porch, but now that it’s a room… really strange). So it’s similar to your sun room. Nate wants to remove the window, but leave it framed in like a … big open shelf-y space. Would that be weird?
YoungHouseLove says
I think it sounds cool!
xo
s
Stacey says
Sorry if someone else already said this, but since you’re going to paint the brick, what about if you buy that plastic faux brick stuff to fill it in all the way to the ceiling? Since it’s pretty high up, it shouldn’t look too fake and once it’s all painted I think it solve that problem and look great!
YoungHouseLove says
I like that idea!
xo
s
Amber says
Just a thought – what if you build the bar/counter on the kitchen window wall – then the counter could also act as a passthrough if you are using the sunroom for gatherings. You literally just pop the food/dishes through the window for easy setup/cleanup. A friend of mine has a similar setup and it works wondrfully.
Amber says
Woops! Just read the answer above about nixing the pass-through. Sorry :)
I think the bar would still look cool there, though.
YoungHouseLove says
No worries Amber!
xo
s
YoungHouseLove says
We wish we could make that window a pass through that way but the daybed sits best on that wall but we don’t want to ditch it quite yet :)
xo
s
Laurie says
My husband went on a trip for 2 weeks and before the door even hit him on the butt, I started working on our, untouched, basement living room/playroom/office. Everything is now painted, and I even scope-creeped myself and started installing architectural trim on all the flat-panel doors. I’m so in love with the space. We’ll find out Sunday night if he likes it!
(See you guys at the Living Social event on Saturday! Looking forward to it!)
YoungHouseLove says
SO EXCITED for the Living Social event!
xo
s
Kim S. says
I bought the nook book today but it doesn’t work with my reader. I found a there is a free app for my ipad so I had to download that and the book but it was worth it! I am so excited to read it.
YoungHouseLove says
Aw, so glad!
xo
s
Lauren says
Thanks so much for the head’s up about the Nook special today! I’ve been (not so) patiently waiting for my copy to arrive since it was backordered when I finally placed my order. Now I can check it out while I wait for the hard copy to arrive….yay! :-)
YoungHouseLove says
Aw, so glad!
xo
s
Corie says
I think you should ix-nay the stools/table/bar idea and just have bookcases, daybed, coffee table and floor pillows IF you want to keep the daybed, which does make sense for your family right now. This is a stupid reason but I don’t like how it would kinda block that skinny window if there was a higher table there. :)
I think bookcases are going to add a lot to that room and not allow for as much walking space as it seems right now and when people are using a pub table, other people will likely be using the sliders and it’s gonna get all sorts of congested in that back corner.
Have you thought about some sort of “mudroom” concealed storage (in the bookcases maybe?) for sunscreen and winter hats and yard-toys and such. That seems like a great entry/exit for little yard players. :) Something to consider as your family grows, anyway.
YoungHouseLove says
Yes, I have! Or a big expedit bookcase full of baskets for storage of hats and toys and stuff!
xo
s
Jess says
I was totally gonna comment & suggest this awesome sun room/playroom I saw on pinterest and have been coveting ever since, but when I looked at the pin I realized I got it from you!! Haha
Here it is:
http://pinterest.com/pin/181269953723133747/
I really want a sun room/playroom now though… just need to convince the hubs to build me one.
YoungHouseLove says
Hahahahah!
xo
s
Gettinby says
Have you considered putting your bar, and stools on the kitchen wall? I imagine the window could be used as a pass-thru, and be very handy. I know you said the bed only works on that wall, but I know I would LOVE a bar on that wall.
YoungHouseLove says
It would be fun if we didn’t want the daybed, but we love it (was a wedding present) and it only works on that wall since it’s so deep that it pokes out into the room too much in other places.
xo
s
Rachel says
Soooo excited about the book download! Can’t wait until the munchkins are in bed so I can sit down to read it in the quiet…with a glass of wine…
YoungHouseLove says
Aw thanks Rachel!
xo
s
Georgia says
Shame. I loved that idea. And I love how the blue stools make the piping on those floor cushions pop. Could you do a bar bench on the other side of the room against the blank wall withthe stools? You could put low bookcases under the windows on the other side. You could even do bookcases on the window side that you could put pillows on top of and turn into a window seat….
YoungHouseLove says
All definite possibilities! We’ll keep you posted!
xo
s