I realize four months isn’t an eternity, but it was about 3.9 months longer than we wanted to spend with the last vestiges of the old carpet upstairs. Especially since it was in our bathroom. Ah, carpeted bathrooms.
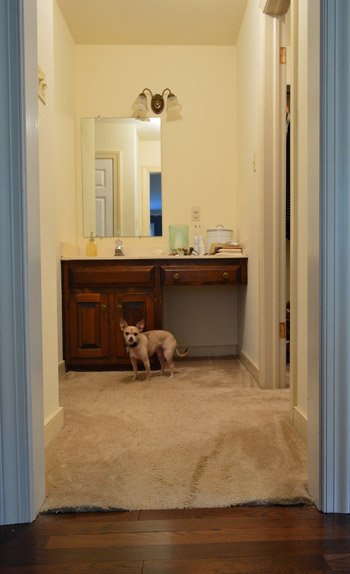
We didn’t remove it – or the portion that extended into our closet – back when we removed the rest of the upstairs carpet because we knew we didn’t want hardwood floors in the bathroom. So, in the absence of a new flooring decision, we just left the old stuff. The old, wrinkly, creamy stuff that blended right in with the creamy walls and creamy trim.
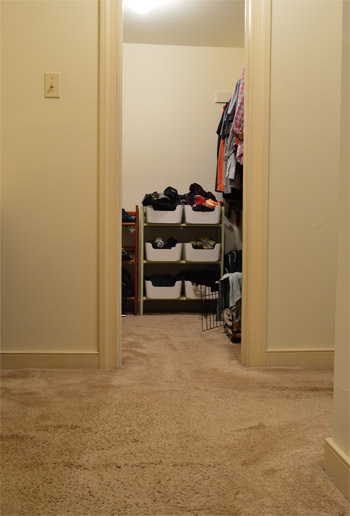
But yesterday morning (yup, about 24 hours ago!) we decided to oust the carpet for good. So we cleared out the floor of our messy closet for full flooring access.
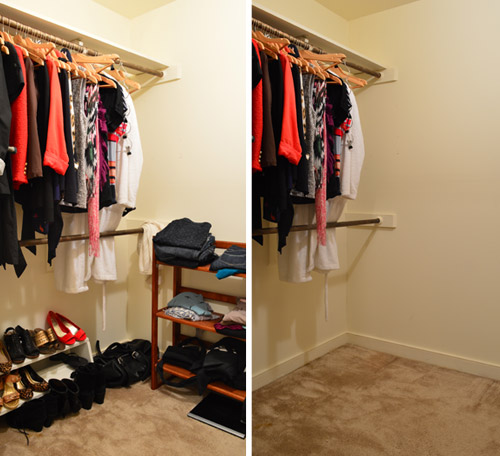
We covered the steps for removing our carpet in this video, but here’s a quick recap of how it went down came up. First we yanked the carpet loose from the tack strips that held it in place along each wall, then rolled it up and removed it. Next went the blue foam padding, which easily tore up from the staples that kept it down. These were the fast and easy parts.
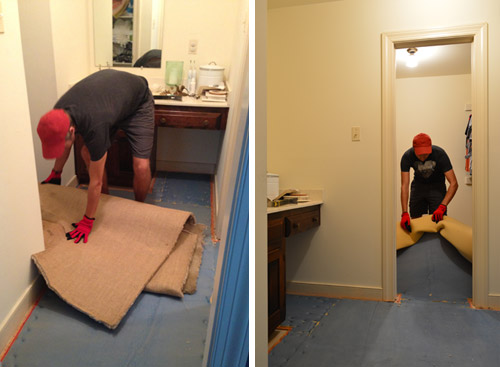
Next was the get-sweaty phase: prying up all of the tack strips with a crowbar and then using a floor scraper to pop all of the staples out. This, plus sweeping and shopvac-ing the whole space clean took me a solid hour.
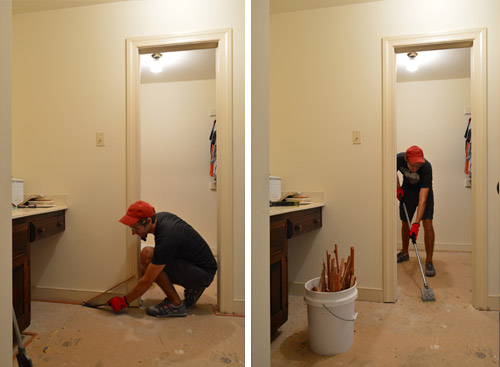
Meanwhile Sherry was in the garage getting something else done (weekend naptime = a mad dash at as many projects as we can squeeze in) but we’ll get to that in a second.
Now’s the part where you probably expect us to tell you about our plan for new flooring… buuuuut we don’t really have one yet. Well, I mean, long term we want to tile the bathroom area, but that first involves lots of demo so that we can combine the sink area with the shower/toilet area for a nice big open space (we don’t need two single sinks separated by a wall, and much prefer one larger bathroom instead of two smaller choppy rooms). We may eventually end up putting hardwood in the closet, or maybe a wall-to-wall low-pile jute rug or something. We have enough leftover wood flooring to make that call later, but big bathroom & closet reconfigurations are things we like to do after we live in a house for a nice long time before rushing into stuff, so they’re not now plans, they’re later plans.
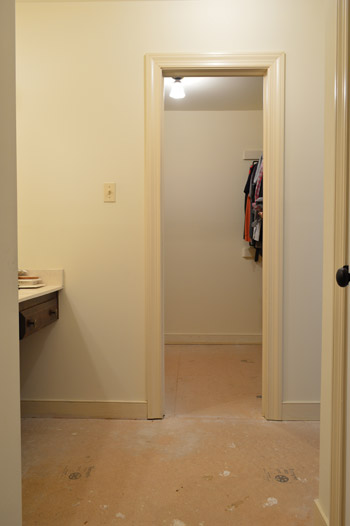
We’re pretty sure our “for now” plan is to paint the particle board with a floor paint so it at least looks a bit more finished and doesn’t feel as, I dunno, dusty? Then we can toss down a few sheepskins or area rugs/runners to cozy things up in the meantime before making any much-harder-to-redo decisions like knocking down walls and tiling floors.
We also debated peel and stick floor tiles or buying a large seagrass rug and cutting it to lay it wall-to-wall in both spaces, but we both thinking paint + area rugs will serve us well in the short term without being a whole lot of money/effort that we’ll later end up undoing. Since our future tiling plans would require us to rip this stuff up and put backer board in place anyway (you can’t tile over particle board since it’s not a secure base – even if you screw backer board on top of it) there’s no harm in slapping some paint on it in the interim.
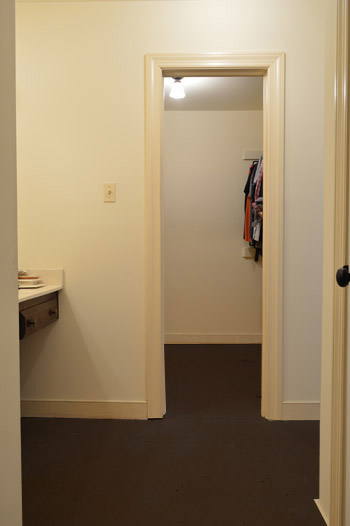
But this post isn’t just to tell you about our somewhat short-sighted “must get this carpet out of here!” adventure yesterday. It’s also to tell you about this mirror that we spotted at HomeGoods last week. As soon as we saw it, it gave us flashbacks of the quatrefoil mirror that we hung above the sink in our last bathroom. I should clarify: these are the good kind of flashbacks.
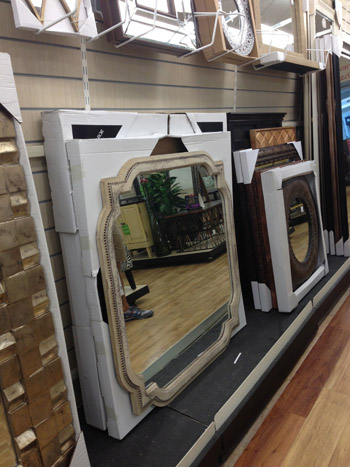
So since we were in desperate need of a bigger mirror over the vanity (see the first photo in this post for proof) and we knew it would bounce a whole lot of light around our closed off little sink nook (while sort of mimicking the look of a nice big window) we were sold. It was huge (over 40 inches wide!) so we thought $89 (down from $299) for such a large mirror with an interesting shape was a good deal, too.
We also liked the little beaded detail around the border, but the rustic paint job wasn’t doing it for us.
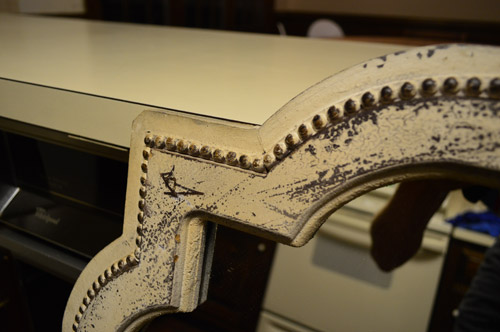
That’s actually what Sherry was doing in the garage while I yanked up the old carpet. She laid out our new mirror on a dropcloth and primed and painted it. It ended up needing one coat of primer + two coats of white paint (she used eggshell Simply White paint leftover from Clara’s bedroom walls because we thought a less glossy finish would be nice with the textured detailing). We debated going with a color instead (and even considered the dark blue tone from our nearby bedroom walls) but decided we’d rather do something on the walls or the vanity before going bold with the mirror. That way it would still look window-ish with a big ol’ pane of glass + a white almost-rectangular frame around it.
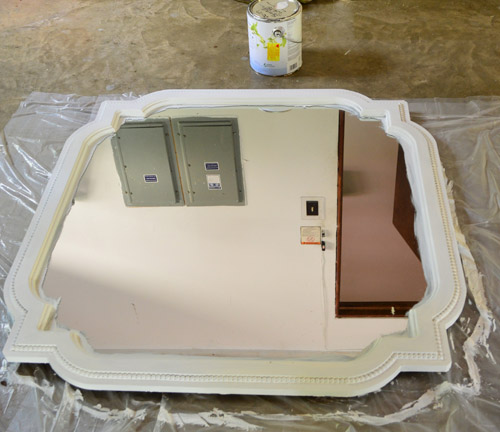
Removing the frameless half mirror upstairs was nice and easy, thanks to no adhesive behind it (thank goodness). We just had to loosen the clips that were screwed in on the top and bottom and out it came. No shattering. No seven years of bad luck.
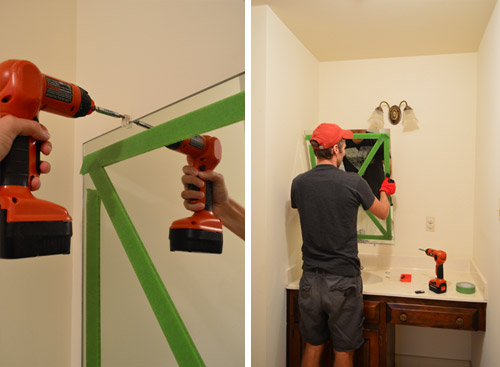
Then we hung the new mirror… and it looked ridiculously cramped. Harumph. Our measurements told us it’d be tight, but we didn’t expect it to look this “cozy.”
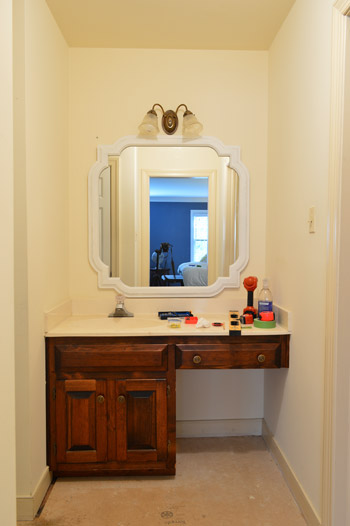
After throwing a brief and solemn pity party, we figured out a pretty simple solution. Nix the light fixture – just for now. There are two lights in this little nook (a ceiling light and the one that was mysteriously not-at-all-centered over the old mirror, so we decided we could safely cap the wires and install a fixture box cover – that way we could hang the mirror higher. Then once we find a fixture that we love for above the mirror it’ll be easy to move the fixture box about a foot higher to sit nicely above the new mirror without cramping it and install a new light fixture (since the wires to the fixture box come down from the attic, moving it up should be a really simple process). We just want to wait to see what light fixture we find before moving the fixture box prematurely, since the measurements of the light will inform where we place the new fixture box.
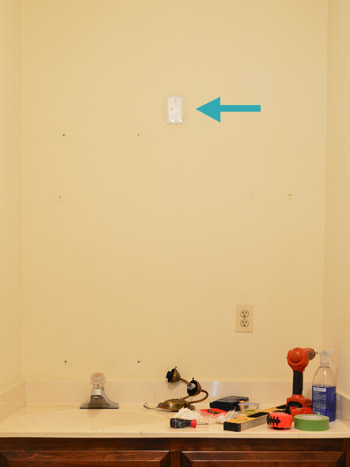
With the fixture box safely sealed off, we could raise the mirror to exactly where we wanted it – about 6″ above the top of the counter (rather than nearly resting on it like it was doing before). It actually completely conceals the covered fixture (we also temporarily capped and covered an outlet, which is also on our to-be-moved list). But future electrical-to-do-lists aside, we’re very pleased with the progress that our bathroom made yesterday. The floors may not be prettier yet, but the mirror makes the space feel much bigger already, and even though the vanity is a lot heavier on one side, the nook is already feeling more balanced.
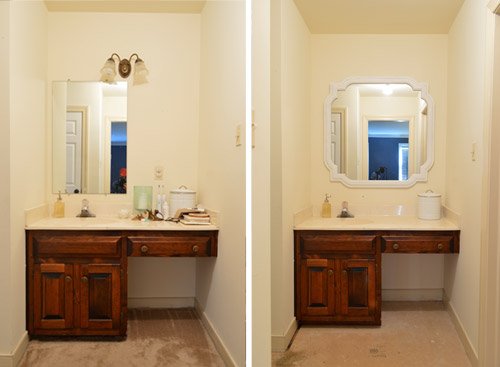
And because impatience (to get rid of the carpet) and serendipity (finding that mirror) kind of got the mental wheels spinning about this room, we’re starting to formulate a vision for some other quick and easy updates to tide us over until we work up enough steam and funds for a full gut job down the line. Sherry even Photoshopped a bit of what’s swirling around in our brains right now. Warning: we’re still in the “changing our minds every second” phase of this project since we just started it 24 hours ago, so who knows where we’ll really end up.
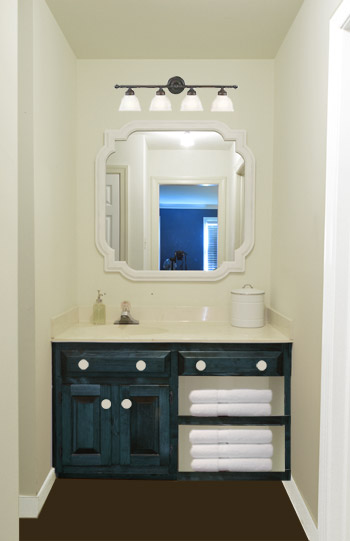
Obviously there’ll be wall and trim painting (so don’t mind the unchanged wall color above – we just have no idea where we’ll end up yet, so we’ll have to get swatches and see what we think). We’re also planning some sort of paint or stain on the vanity (maybe a muted grayed out navy?) plus some new knobs for contrast. The floor will likely get the aforementioned paint treatment, and I thought we could make use of the dead space on the right side by building some open shelves for towel storage (although we have also debated just closing that in and trying to locate matching doors for a completely-concealed front. And of course we want to move up the capped fixture box and add a vanity light after we find one that we like.
But for now, we’re just excited to be rid of the old carpet and to be diving into a new corner of the house. What did you guys do this weekend?

Heidi says
I built my own shutters!!
http://krusesworkshop.blogspot.com/2013/09/easy-breezy-beautiful-shutters.html
YoungHouseLove says
That’s awesome Heidi!
xo
s
Anele @ Success Along the Weigh says
It’ll look great, as usual! Can’t wait to see the transformation!
Rene @thedomesticlady says
I know exactly what you mean about carpet. My husband and I tore out 15+ year old carpet that cats and dogs had “loved on” a little too much. Talk about gross. But the feeling after getting it all removed is amazing. It feels (and smells) like a new house.
http://thedomesticlady.com/2013/09/28/home-improvement-hollys-desk-makeover/
janice says
GREAT progress! PLEASE photo shop out the faucet too!!! LOL
YoungHouseLove says
Haha, I was just on ebay looking around. And overstock. Anyone else know of a good place for affordable faucets? We’re ORB fans and those seem harder to come by in the under $60 price range (and since we’ll eventually replace the vanity after our bathroom gut job, and might end up with differently sized/spaced faucets on our final double vanity, we don’t want to sink too much into this interim phase.
xo
s
Brit [House Updated] says
Faucetdirect.com is my go to source for bathroom fixtures and after looking online they will usually give you a better price over the phone if you just call and ask for their best price. Good luck!
YoungHouseLove says
Thanks for the tip Brit!
xo
s
Keisha says
I bought all my faucets for our former house on ebay, much better prices than anywhere else. Lowes sold my kitchen faucet but I found it on ebay for $100 cheaper.
YoungHouseLove says
That’s awesome!
xo
s
Heidi says
This American Standard is a great faucet and it’s 85% off! The color is actually pretty dark too.
http://www.amazon.com/American-Standard-4508-201-224-Princeton-Centerset/dp/B006TIGAA6/ref=sr_1_14?s=hi&ie=UTF8&qid=1380551601&sr=1-14&keywords=american+standard+faucet+bronze
YoungHouseLove says
Thanks for the link Heidi!
xo
s
JennT says
ahahahaahahah!! Yes, please be sure you don’t “sink too much” into the vanity plus sink before you gut it!!! ROFLing all over the office.
YoungHouseLove says
Hahahah! Sink! I didn’t even notice that.
xo
s
Rene @thedomesticlady says
Sherri,
overstock is my go to place for bathroom faucets. Great prices and better quality than the big box stores.
YoungHouseLove says
Thanks Rene!
xo
s
Courtney says
This looks awesome!
National Builder Supply has great options for faucets and really good prices. Here’s a link to their faucets page, but I’ve found lots of other good stuff on there too!
http://www.nationalbuildersupply.com/bathroom-faucets/c395
YoungHouseLove says
Thanks for the tip Courtney!
xo
s
Maria says
Have you considering moving the door to the closet so that it opens directly to the bedroom (and then continuing the wood into the closet)? I don’t even know if there is room on that wall of the bedroom, but it would give you more options as you consider your bathroom remodel.
YoungHouseLove says
We’ve definitely thought about that option for down the line when we reconfigure the bathroom, but it’s nothing we’re ready to commit to yet (layout changes like that are things we like to percolate on for a while). Should be fun to see where we end up though!
xo
s
Maria says
Definitely understand waiting to make any major decisions! It would give a better flow to the flooring in the closet (rather than going from wood to tile to wood). Also gives you an extra wall to work with in the bathroom :)
YoungHouseLove says
Yeah, we think we’ll lose some of the closet space (the door would cut through the long wall instead of now being located on the short wall) so I think we might have to tape it out on the floor of another larger room, just to “walk around” in the new taped off space and see if we think storage on two short walls and one long wall can compare to the current set-up (which is two long walls and one short wall full of storage). I bet we can make it work though!
xo
s
Ann says
Have you thought about doing hardwoods throughout the bathroom too (and closet)? I stayed in a hotel once that had a huge bathroom with hardwood floors and it was gorgeous–not sure if there’s a lot of upkeep, issues with water damage, etc though… also, love the open shelves!
YoungHouseLove says
In our case it wouldn’t be possible since we have to use Elastilon due to our house’s subfloor (we can’t nail in wood flooring, which is typically how it’s installed) but Elastilon can’t get wet from above or below, which means using it in a bathroom would unfortunately be a bad call.
xo,
s
Pam says
I was just thinking that myself! I would hate to keep someone from getting into the closet every time the bathroom door is closed, especially if the closet is big enough to hold more than clothes.
Lisa W says
In response to Sherri’s comment about the subfloor–don’t you have to rip it up to tile anyway? Or is the particle board that you can’t tile on different from the subfloor?
Not that I don’t think tiling is a good option/wood is a better option for a bathroom (I’d be nervous about it), just curious and trying to understand!
YoungHouseLove says
That’s a good question! Sorry for not explaining fully. If we wanted to have wood in there we’d want it to be the same height as the wood floors in the bedroom (and the rest of the upstairs) so we’d want to keep the particle board in place and then use Elastilon to keep things cohesive and not have a step down into more wood. With tile, you add backer board, so even though we’ll rip out the particle board, once we add in the backer board and tile over that it should be the same height, so that appeals to us more!
xo
s
Hilary says
One of the cooler things in my house is the cedar floors that the old owners put in our walk-in closets. They are something I’ve never seen before and while the material was likely expensive, the closets are small enough that it likely isn’t cost prohibitive. And, in theory, they protect our clothes from moths. Your progress so far looks great and I love your “in the meantime” plans!
YoungHouseLove says
That sounds so nice!
xo
s
Karin Bunton says
And they smell wonderful – if you are not allergic to cedar. ;D We had a friend who put in aromatic cedar boards floor to ceiling in an un-used space. All of their “other season” clothes went in there. We had closet envy for a while after that. :D
Karin
lil says
It’s amazing how such small changes can impact a space. I like the artist rendering…looks promising.
I need to know more about the white jar on the counter. Where did you find it? How long have you had it? We keep our cooking utensils on the kitchen counter and I’ve been watching for a big white jar/vessel to hold them…kind of like the ones Sur la Table uses throughout their store (that they don’t sell…grrr). Info please?
YoungHouseLove says
That’s a white metal container from Ikea a super long time ago. It has a seal so it would be great with food or cooking utensils. Hope it helps!
xo
s
michele says
ohhh, you guys and the great mirror finds! well done, it looks great. :)
and i totally feel you on just getting that ol’ carpet out of there. old, other people’s carpet makes me feel icky. :)
Madeline @ Create . Bake . Celebrate says
Dont you love how one thing leads to another? We finished painting this weekend (http://createbakecelebrate.blogspot.com/2013/09/create-upstairs-paint.html)
and now we have about 400 more projects we want to start on! If only there was an infinite amount of time & money!
YoungHouseLove says
It’s so true! They’re all related and somehow one thing just snowballs, right?
xo
s
Katie O says
This weekend we began the (long) process of switching out the hollow core doors in our downstairs with real wood doors with panels. We had to buy slab doors instead of prehung because we drywalled and put up new trim about seven months ago, and I didn’t want to risk hurting the pretty pretty trim or the pretty pretty drywall. So this weekend was spent measuring, measuring again, and measuring yet again to be sure we were notching and cutting in the correct places. We still have a bit of sanding to do to get that door to the correct size, and then I’ll start painting while my husband starts on Door #2. I’m sure once we’re done with the downstairs, I’ll want to replace the doors upstairs as well!
YoungHouseLove says
Oh man, that sounds like so much work but I bet it looks amazing! That’s one of those changes that elevates the feeling of the whole house.
xo
s
Erin says
Painted my kitchen. It was the only room I didn’t get to before I moved in last year. Now all I have left to do in that room is paint the cabinets, put down new floors, replace the counter tops… and this is all a just for now solution until I save up to take down a wall and completely reconfigure the space.
Amanda G. says
I looove the blue stain idea! I’ve been dying to do that on a project. :) Cant wait to see how it turns out!
Michelle says
How did you remove the paint from the mirror?
YoungHouseLove says
Just a straight razor (or an exacto knife in a pinch).
xo
s
Chenell says
I vote for peel and stick, for cleaning purposes. There are some pretty attractive ones these days. I’ve done both painted (temporary) and peel and stick (also temporary) and I preferred the second one. Just my two cents. The mirror looks great!
YoungHouseLove says
Thanks Chanell! We’re definitely not 100% sure which way we’ll go yet, but we’re worried that spending the time/money on peel & stick when we’ll just rip them up about a year later might be frustrating (the floor of the shower/toilet area of the bathroom is easy-to-clean tile, so it’s just this sink and closet area that are particle board). Who knows what we’ll end up doing though! Myabe we’ll find a tile sale and floor paint will be more expensive than we thought and tip the scales or something!
xo
s
Sandra T says
We got so peel and stick tile from Lowes for a temp fix in our bathroom that was a gut job, they will let you buy a box, and return the tiles you don’t need!! They resell individual tiles, I thought it was nuts at first! So the job was quick and cheap! And they had some nice slate-ish tiles that I really liked. Btw, LOVE the mirror and I had to laugh that you painted the sub-floor, even though it does look pretty good. One more thing, am I going nuts or is the time stamp wrong on these posts this morning? The ones I’m looking at say 10:48am or even 11:00am, but in my house it’s only 10:34am??? I’m same time zone as you, so what the heck?
YoungHouseLove says
The comment time thing is so frustrating! It’s this strange creeping comments thing that WordPress does. We think it’s because not all countries have daylight savings time, so sometimes comments are behind, sometimes they’re ahead (but never by more than an hour).
Update: Just heard from John it’s not a WordPress thing, it’s an our-server thing (our server’s clock just seems to run fast, so the time creeps later and later – he has to call LiquidWeb and have them manually reset it from time to time).
xo
s
Casey says
We toured a house that had peel and stick on the subfloor – very thin vinyl tiles, more like true stickers. It was a WILD house – all black and white with pops of red. It was very poorly done and in foreclosure.
BUT. The peel and stick did seem to be doing the job in their bathrooms and kitchen. Pictures here:
http://www.zillow.com/homedetails/11935-W-Brandt-Pl-Littleton-CO-80127/13816684_zpid/
YoungHouseLove says
Thanks Casey!
xo
s
CohoesMom5 says
I love the new mirror and the photoshopped ideas. I “saw” a large floor basket under the open side of the vanity. It could be used for towels or dirty clothes or anything while giving the look of a full vanity.
YoungHouseLove says
Ooh that’s a fun idea too! Right now our hamper is tucked into the walk-in closet (it’s pretty big) but a big basket sounds pretty there too.
xo
s
Manda Wolf says
Looks a lot better! You should get peal and stick carpet squares for your closet. You can get them pretty cheap at home improvement stores (true they aren’t as good looking as the ones you can order online, but the price is right). That’s what we put down when I helped my dad redo my mom’s closet.
YoungHouseLove says
Thanks Manda!
xo
s
Lisa says
Looks great! I bet it feels SO much nicer not to walk on that old wrinkly carpet. And what a great mirror!
We’re in the middle of doing a sort of “phase 1” in our bathroom right now too. Just trying to make what we have look a lil better. I’m obsessed with these captain-esque mirrors lately, but going to try to DIY it soon.
http://www.pinterest.com/pin/48624870950313547/
Excited to see the progress in yours! :)
YoungHouseLove says
Looks like fun! Keep me posted on how it goes!
xo
s
Kaesey says
Love it! Sometimes the best thing you can do it just rip out whatever it is you hate, even if you don’t have an alternative yet. That’s how most of my wallpaper has come down. As Popeye would say, “I’ve had all I can stands, and I can’t stands no more!” ;)
As for me, this weekend I made a stroller quilt for a friend’s baby. (http://kaesey.wordpress.com/2013/09/30/gwens-stroller-quilt/) I really should have been looking for hallway light fixtures, though!
YoungHouseLove says
Haha, Popeye was a design visionary. I love it. And that quilt is amazing! My bad-at-sewing-body bows to you.
xo
s
Mara says
Not sure if someone already mention it, but “First we yanked the carpet lose from the tack strips that held it in place along each wall…” It should read loose, not lose.
I can’t remember where I saw the advertisement, but someone has a georgous colored stain that would look great on that vanity!
YoungHouseLove says
Thanks Mara! Fixed that typo, and we love the stained vanity idea.
xo
s
Megan @ Rappsody in Rooms says
Way to just go for getting rid of that carpet! I’m sure it makes you happier now, even if you don’t know what you want it to be like “Forever”. The mirror is great too!
MandyP says
So I cannot WAIT to show this post to my husband (who already thinks you are practically part of the family because I constantly refer to “Sherry and John on Young House Love…”) because I just pinned 5,382 pins for painting our stairs and landing (which the landing is made up of OSB.) He was all like. “Are you freaking kidding me??” and I was like “Yeah, everyone’s doing it” And he still thinks I’m crazy. So…THANK YOU for this post! :) Can’t wait to see what you come up with!
YoungHouseLove says
Aw, thanks Mandy!
xo
s
Margaret says
I’ve been looking for something like that in the mirror family. We’re gutting our and I was going to diy some kind of frame around the previous mirror to beef it up to the scale of the room, but it’s just not wide enough for the vanity that we’ve chosen. Glerg. Back to the mirror hunt.
YoungHouseLove says
Hmm, what about two mirrors for an extra wide vanity? There are such pretty rooms like that on Pinterest.
xo
s
Rachel says
haha- my Grandma doesnt’ have carpet in the bathroom but in her KITCHEN! When she replaced the carpet a few years ago we desperately tried to get her to put down at least vinyl, but no luck lol
Rachel says
I, too, ousted my bathroom carpet this weekend! Carpet in the bathroom is so weird. Also weird: the stains on said carpet (SCARY!)
I don’t know what to do with my floor permanently but I just bought a square of vinyl and used the old carpet as a pattern to cut a piece to temporarily lay on top of the 60s linoleum I found underneath. I’m going to have major bathroom reno in my future but I’m taking your advice and living with what I have for a while to get a better sense of what we actually need from this bathroom!
YoungHouseLove says
Wahooo for ousting old carpet!
xo
s
Kell says
We found ORB faucets on eBay. New, but close-out models. They were less than half the cost of getting them at Lowes or Home Depot.
YoungHouseLove says
Thanks Kell!
xo
s
Jean (notsupermum) says
We went to visit a chocolate factory (oh yes, we did!) and absolutely no work on the house or garden got done. But chocolate was eaten :)
YoungHouseLove says
Jealous.
xo
s
Alissa says
“the dark blue tone from our nearby bedroom walls” <– I must have missed that; did you guys paint your bedroom?
YoungHouseLove says
Oh yeah! Here’s that post for ya. I’ll add a link in the post too.
xo
s
Alissa says
Ohhhh yeah. I guess I thought of that more as a grey color, but now I can see the hints of blue. :) It’s such a lovely shade!
Michelle says
Love the navy color for the vanity. It is all about navy for me this fall, can’t get enough! And adding “towel” shelves is an excellent save of the space….I don’t think I have ever seen a chair for someone to sit at a vanity ever. Maybe it was for women who plugged in hair curlers?
Julie says
Love the mirror! Looking for a similar one for our place. I’m from Pittsburgh but made the drive to RICHMOND over the weekend for a friend’s wedding. It was in the courtyard at C Street and was beautiful!
Lisa says
Awesome progress!! I really dig the photoshop rendering too.
This weekend I painted some closet doors (finally!) Then put down the paintbrush for some autumn fun yesterday.
http://www.doubledoorranch.blogspot.com/2013/09/it-aint-over-til-its-over.html?m=1
YoungHouseLove says
Ahh, your dog’s so cute. Burger sends chihuahua high fives (they just look like kicks).
xo
s
Lisa says
Majorly freaking out that you visited my blog. Its a new adventure for me. :) Wrigley is a huge fan of Burger. He’s even sleeping in later in the mornings to try to be like him. Chi-high-five-kicks right back, Burger!!
YoungHouseLove says
Haha, of course! We love checking out the links you guys share. DIY (and dogs) 4 eva!
xo
s
Susan says
Just curious, why are people’s comments about 30 minutes ahead of time?
YoungHouseLove says
It’s this strange creeping comments thing that WordPress does. We think it’s because not all countries have daylight savings time, so sometimes comments are behind, sometimes they’re ahead (but never by more than an hour).
Update: Just heard from John it’s not a WordPress thing, it’s an our-server thing (our server’s clock just seems to run fast, so the time creeps later and later – he has to call LiquidWeb and have them manually reset it from time to time).
xo
s
Mandi says
I can’t get over how much better the room looks with just the new mirror! I can’t wait to see what you do with the rest of that area.
Kerrie says
I remember reading that once you paint the concrete outside that tile will no longer be able to be added over the top. Is this same for subflooring as it is for concrete? I would hate for you to paint it in the meantime, to figure out that you have to replace the subflooring later. :)
YoungHouseLove says
Particle board can’t be used below tile (even to screw backer board into it) so no matter what we have to rip it out before tiling. So whether we rip it out painted or unpainted thankfully won’t make any difference.
xo
s
Ashley S. says
Paint the floors! I recently ripped up our living room carpet that was a color I would lovingly like to refer to as “dusty rose mauve.” I lived with it for a year while we did other improvements around the house but finally decided it needed to go NOW. I ended up painted the sub floor a chocolate brown for now until we save up for what we want and all I can say is wow. What. A. Difference. I still can’t get over how good it looks! Trust me, you won’t regret it!
YoungHouseLove says
Thanks for the encouragement Ashley! Sounds so nice!
xo
s
Sam Frank says
I can actually say I DIYd this weekend!! ^_^ I painted our pantry door a happy yellow and used chalkboard paint in the top indented portion (what’s that even called?) so now we have a place to write our grocery list! ^_^
YoungHouseLove says
That sounds so sweet!
xo
s
Jennifer (iffles) says
This weekend I ran my first half marathon! Not at all similar to doing work around the house, but I’m about as sore as I would be after a big project, I suppose! :)
YoungHouseLove says
Congrats Jennifer! That’s huge! John did one and said it was harder than every project he’s ever done besides gutting the bathroom or building a deck, so you’re totally hardcore in my book.
xo
s
Sandi says
Is it just me, or is the doorway to your closet crazy narrow?? Like 24″ narrow?
Can’t blame you for ripping up that carpet. It would drive me nuts!
YoungHouseLove says
Yup, 24″ baby. We think when we redo the bathroom we’ll either widen that or move the closet door to the bedroom (so you access it from the bedroom instead of through the bathroom) but we’re not sure which one we’ll go with (probably will percolate for another year or so just to make sure we don’t think of some other solution we like better).
xo
s
Laura @ Rather Square says
I really like the new mirror, and the paint job you did! It does look like a window in that little nook.
We did a lot of little projects this weekend, mostly related to our built-in bookcase customization project that we’re almost finished with:
http://www.rathersquare.com/2013/09/built-bookcase-two-toned-painting/
Curious…. have you ever had to paint latex over existing oil-based paint? We encountered that with our built-in, and had to follow some very specific guidelines to make it work.
YoungHouseLove says
That looks awesome Laura! We have come across oil paint but we’ve found that oil-based primer is a good “neutralizer” so it can go over latex or oil paint and can be followed by latex or oil paint. So if you find oil paint, just grab any oil-based primer and do a coat or two of that and then you can follow that with latex paint without any bubbling or peeling.
xo
s
Jeanna says
Love the mirror, very pretty :)
Katie says
I may be wrong but did you use peel and stick flooring in your first kitchen before your full reno? If so, how did it hold up? I’m looking for a quick fix for our kitchen and laundry room until my hubs and I can finally agree on a mutual flooring choice…it’s already taken 3 years so I’m assuming we have about 3 more to go. ;)
YoungHouseLove says
Yes, we used it and it held up really nicely! It was totally worth it in the interim since that was such a big room and such a publicly seen space. It was very simple to lay, easy to wipe down, and inexpensive (compared to tile) so we were happy with it.
xo
s
Ray Ray says
I have to admit, I couldn’t picture the overall idea in my head until the photoshopped pic at the end! I love the “so-far” inspiration!
YoungHouseLove says
Aw, thanks Ray Ray!
xo
s
Ginger says
I love the idea of the painted floor as an interim. I did that in my daughter’s bedroom until we could afford new flooring. I actually painted a large (maybe 12-15 inch) diamond pattern in very similar shades of beige. It looked nice. I got remarried 3 years ago and my husband never wanted to fix things up as an iterim step….but I have converted him!
YoungHouseLove says
That’s so sweet!
xo
s
Michelle says
I have carpet in my KITCHEN that is glued to the floor. Yuck. (1970’s “update” to the 1941 Bungalow we bought last year, complete with wood paneling). With a two year old and a huge dog, we can’t wait to tackle that…and paint the subfloor as phase one of the kitchen reno. but the glue part really keeps me from making it my weekend project. Keep the good stuff coming!
YoungHouseLove says
Oh man, glued down = nightmare. So sorry Michelle! Good luck!
xo
s
Kirstin says
I just tackled glue-down berber carpet in my kitchen this weekend. I had only owned the house less than 24 hours before it came up. I was majorly worried that it would be a sticky nightmare, but the glue was basically all dried out. No pretty floors underneath, so vinyl tiles it is. Maybe with a fancy pattern like these:
http://www.marthastewart.com/265463/floor-tile-patterns?search_key=Linoleum%20and%20Vinyl%20Floors
YoungHouseLove says
So lucky about the glue! And I love the link you sent of floor tile possibilities!
xo
s
Sarah W. says
I attempted to execute a Pinterest idea by spraypainting a doily black and then cutting it into quarters to hang in the corner of doorways (to look like cobwebs for Halloween).
Well, it did not go as planned. After several thin layers I started getting impatient and just sprayed really close to the doily. I ended up with a gooey doily that was only black on one side. I gave up and just threw out the whole thing!
I don’t know why I didn’t just think to hang parts of white doilies, since cobwebs are white anyway.
YoungHouseLove says
Aw man, I love the idea! Bummer it didn’t work, but I think white ones with little black spiders in them would be so cute!
xo
s
Julie says
We pulled up carpet this weekend without new floors yet either! The carpet in the dining room was smelly (due to prior owners pets… yuck…) and we are planning on hardwood but haven’t even ordered it yet (not to mention the acclimation period) so now our temporary “wood” floors are subfloor! But if YHL is doing it, we must be doing something right ;)
YoungHouseLove says
Wahoo! I love how many people were attacking carpets this weekend.
xo
s
Melanie says
Removing the carpet and changing out the mirror made a huge difference! I second the navy cabinets – we saw some in the Massey show homes and I’m currently trying to figure out what in my house I can paint navy. The floor paint looks pretty good to – anything would be an improvement over that carpet! :-)
C says
Nice progress…how about som penny tiles on that floor? ;)
YoungHouseLove says
I’d love to penny tile something at this house! Can’t get enough.
xo
s
Julianne says
*Sigh*…. we just finished painting over two bathroom cabinets. One stained blue & the other stained green. Now I see from your idea choices that they’re back in style. Ahhhhh….we’re always one step behind current decor trends! :0(.
Anyhooo, good call on ripping out the old carpet. With the new mirror in place and the carpet gone, it looks a lot fresher!
keisha says
That mirror is so pretty!
Let’s see… well, I tested a little sample of Edgecomb Gray on one of my kitchen walls and sadly decided it just didn’t work with our lighting. Back to the drawing board, maybe Grant Beige. :-) Oh, and I made meatballs from scratch for the first time, only to have my son refuse to eat them and lament that they didn’t come out of a Spaghettios can. Good times.
YoungHouseLove says
Mmmm, send me the meatballs! I will devour them and tell you with no less than ten adjectives, how delicious they are.
xo
s
christina @ homemade ocean says
I always love your bathrooms…I can’t wait to see what you do in there!