Q: Now that you’re in your third house, I’m sure there are things you’ve learned about budgeting, decorating, house hunting, etc. having been through the process a few times now. Would you ever consider writing a post about what your first and second house taught you? -Alison
A: Sure we’d consider it. In fact, here it is! Like anything in life, you hope your previous experiences will help make you smarter about your next one. And I think having our first home influenced the selection and design of our second and now the same thing is happening again – plus we now have the extra benefit of comparing the first two. We talked in this post already about how stylistically (well, at least color palette-ly) we’ll probably land somewhere between our light & beachy first house and the bold & colorful second house. But beyond that, there are some other influences that those first two places had on the selection and continued evolution of this place. Here’s a sampling of them in no particular order:
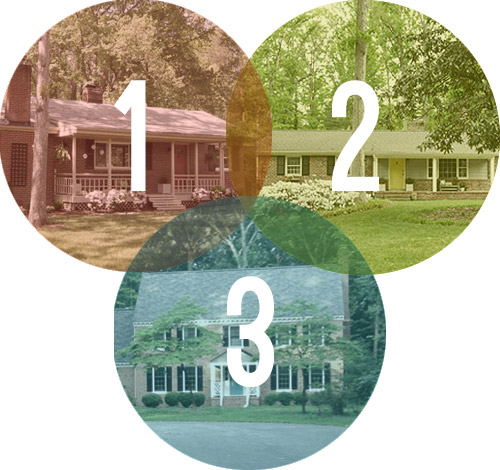
We want to splurge less than we did in the first house, but more than the second. In hindsight (which always seems to be 20/20) we feel like we may have overspent in the first house and underspent in the second one (we spent around 35K on improvements to our first house and around 15K on improvements to our second house). A great example of this is to compare our two kitchen remodels. The first one cost us around $17,000 because we splurged on materials (granite counters, custom cabinets) and labor (the only thing we DIYed was painting – so we even had pros gut the room and hang cabinets for us back then). Our second house’s kitchen reno came in under 7K (including all new appliances) because we tightened our belts in both areas, like painting the existing cabinets and doing all of the labor ourselves, except for electrical and counter installation.
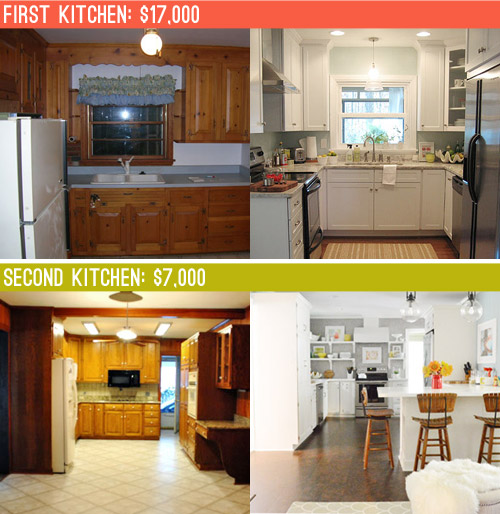
We’re happy with the end products of both, but realize our modestly-sized first house probably didn’t need a $17,000 kitchen and our second one probably could’ve been taken up a notch now that we’re looking back (at the time of course we were clutching our wallets and trying not to spare an extra penny if we didn’t have to). I, for one, wish we had gone with new cabinets in our second kitchen because while the paint made them look updated, they didn’t necessarily feel new in our day-to-day life (they didn’t feel like new cabinets when you opened them, we couldn’t configure them to have hidden hinges like modern cabinetry, etc). So for this third kitchen we plan to save on labor whenever we can like we did for our second kitchen, but put more of our savings into higher end finishes whenever we can – especially because we plan to be here for the long haul.
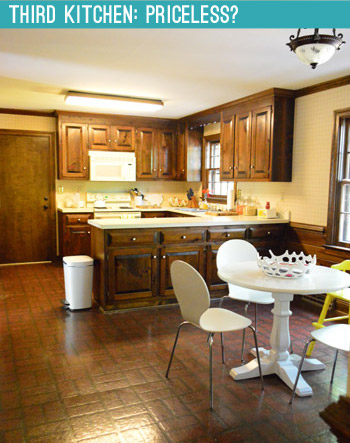
We wanted to bring some of the cozy back. The main motivation for moving from our first to our second house was the need for more space. I had just started working from home and Clara was fresh out of the oven, so 1,290 square feet and only one full bathroom was suddenly feeling very cramped – especially with so many relatives and friends staying with us to visit Clara. So we nearly doubled our square footage with our second house, thanks in large part to the big living room addition in the back. One surprising result was that after 2.5 years there we missed the coziness of our first living room (aka “the den“), which is why we were so drawn to the living room in this house, which reminds us of that space. Our current house is nearly the exact same square footage as our last one, it’s just more evenly divvied up across all of the rooms rather than having one football-stadium-sized living space. So it feels like we have the best of both worlds here: 2.5 bathrooms so we’re not all fighting to use one, but a cozy living room and slightly larger bedrooms (since every bedroom other than the main one in our first and second house were pretty modestly sized).
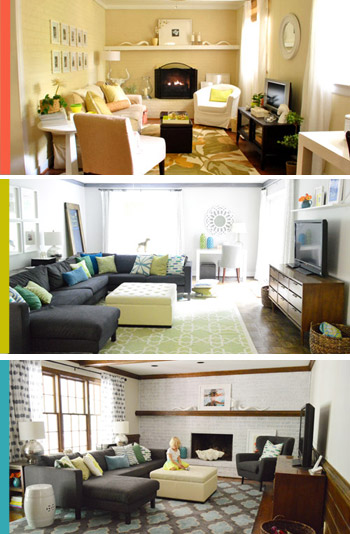
We want openness too, but where it counts. I realize “openness” is kind of opposite of coziness, but an airy feeling and a nice easy flow is still something that we want out of this house – just like we did in our last two. In our first house we tried to let the rooms breathe a bit by widening a few doorways and painting almost all of the spaces in a light and cohesive color palette. And in our second house we took out a big wall to connect the kitchen and dining room.
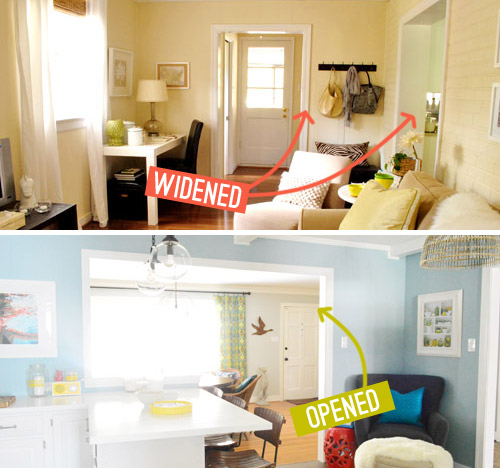
But one thing we’ve yet to achieve in either house is openness between the kitchen and living room, which has always been something that appeals to us. Coincidentally, both of our previous living rooms (well, the den in the first house) were additions to the original structure, meaning they were separated from the kitchen by an exterior brick wall… a wall that could only be opened so much since it was load bearing to the max. But not this time around. The only thing that stands in our way is a wet bar and a bookshelf (okay, and the associated plumbing) so we’re excited to finally connect the two most used spaces in our home like so many model homes and house crashings that we’ve admired like this one, this one and this one.
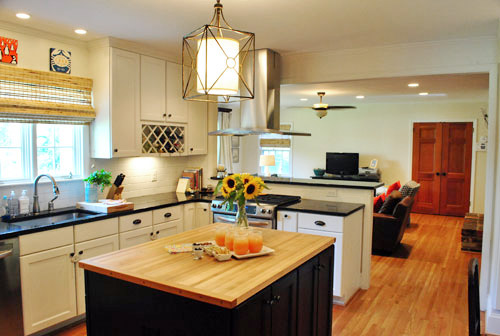
We made floors a top priority. By the time we’d left our first house, every inch of floor was new – from having new hardwoods installed in the kitchen/living/laundry to getting the rest of the house’s old oak flooring refinished. It was a pain having to shuffle all of our furniture around to make that all possible (evidence pictured below), but it was well worth it in the end. Yet for various reasons we never got around to doing it in our second house, and it’s probably our #1 regret of that house. Somewhere between having more furniture to get out of the way and working on our book behind the scenes while trying not to displace Clara for too long it just never happened. So that’s why we jumped on redoing the floors upstairs and polishing them downstairs right away here. We’re not completely done with all of our flooring updates (hello faux brick linoleum in the kitchen) but we’re glad we dealt with all of our hardwoods right off the bat.
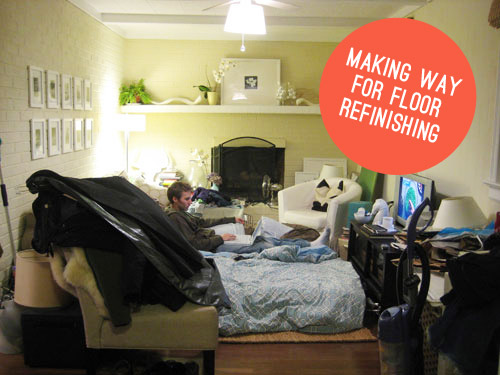
We wanted to get outside easily. This may sound silly, but convenient access to our outdoor areas was a must for us. All four of us (Burger included) like being outside, but in the last two houses we were never quite able to incorporate our outdoor areas into our daily routine as much as we wanted. For instance, cookouts were inconvenient because getting from kitchen to grill involved a trip through one or two other rooms in both houses. So when we saw the big deck off the back of this house we saw lots of potential – especially once we convert our big bay of windows in the kitchen to doors (you still have to go through the living room to get out there now). Plus, having it all on the same level as our first floor (rather than down some steps like our last two patios) has already made it a more natural extension of our indoor living spaces. We’ve never been outside as much as we were this summer. I think we could star in a series called Deck Dynasty.
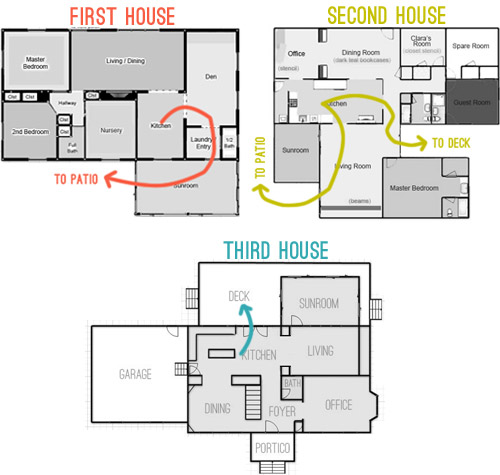
Patience is paramount. Our previous experiences as homeowners have also taught us to be comfortable with transformations not happening overnight. We very wrongly assumed that we’d be done painting our entire first house along with fully renovating the kitchen in the first three months of home ownership. We were off by… oh, about four years. And at first we were really frustrated and disappointed by how long it was taking and how not-instant most of the transformations were. But by our second house we’d learned (and learned to love) that homes take years to evolve and come together. Especially the good ones full of thought and heart and meaningful touches. There’s actually a lot of excitement and freedom in letting go of the idea that a house should be done within a few months or even within a few years. So in this house we hope to continue enjoying the journey and having fun living in a full-of-potential-but-not-at-all-finished home. Not only do we enjoy planning and saving our pennies for updates, we also like thinking things through and taking the time to do things right – especially because we plan to be here forever and a day.
I’m sure there are other things we’ve learned along the way (maybe even subconsciously) but I figure these are a good start. Now what about you guys? How have your previous living experiences (everything from renting or living with roommates to living at home with the rents or traveling abroad) informed the way you’re living now – or what you’re looking for in a future home?
**********************************
As a little Friday bonus, here are four fun projects, chats, or questions going on over on the Forums. We also announced this week’s giveaway winners, so you can click here (and scroll down to the Rafflecopter box) to see if it’s you.

|
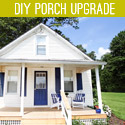 |
 |
 |
 |
|||
| by PrettyOrganized | by curvyfurniture | by crabandfishblog | by karazzies |

|

Mary | Lemon Grove Blog says
We’re only on house #2, but man alive, was the first one a learning experience. ;) I loved reading this post – I think you guys definitely found the right combination with your newest space. So. Much. Potential! :) Can’t wait to see how it turns out!
Anele @ Success Along the Weigh says
These are some great tips to keep in mind.
I think we’re one of the rarities…we’ve been in our house for 17 1/2 years and at this point we’re 2 years from being paid off. I think deed in hand is our goal right now. (Funny, we said we’d be here 3-4 years max and even put it on the market after 3 years, thankfully no one bit!) I look at open houses completely different now thanks to blogs like yours. Homes that I once would’ve dismissed because of cosmetic things, I can overlook now knowing that a lot can be done with patience, paint and a little YouTubing. :-) Thank you for that!
YoungHouseLove says
That’s amazing Anele! Congrats! That’s a HUGE accomplishment.
xo
s
Brit [House Updated] says
So impressed you learned to have patience! Even after having two kids and two fixer-upper houses, I still haven’t learned it yet! :)
Tania @ Run To Radiance says
We are on house number three as well and this is our biggest project to date! We have completely torn out every ceiling, wall, floor, light, etc and put it back together. We have finished the main living areas of the room, and are now working on the back half. It’s a crazy undertaking that has taken us a year so far- and we are living in it the whole time! BUT – our marriage has gotten so much stronger- it’s like living in an efficiency. :) We are learning a ton too! :)
Crystal @ 29 Rue House says
Nice post! We really want better access to our backyard too and I’m really hoping that we can do that next year. Have a great weekend!
Wendy @ New Moms Talk says
The house that we close on on Monday was chosen primarily because of it’s location, land, and cost. We initially wanted to be closer to my in-laws (as they both have Parkinson’s), but we switched that to being within 2 hours of them.
That change freed up a ton of areas (including the Olympic Peninsula). We started searching by size of lots and proximity to water. About 2 days later, I found a house that met the criteria: about 2 miles from the ocean, huge lot, and our price range.
The house is small which is fine. The land is amazing! It’s three lots with gardening and outdoor play spaces. It needs tons of work, and I’m game! I have a mega list of plans and ideas, but am realistic.
Valerie says
Loved your Virginia ad in Garden and Gun this month. So cute!
YoungHouseLove says
Thanks Valerie! We couldn’t believe it when VA tourism asked us to highlight our family. Clara had the best time on those adventures with us! And of course we’re big VA lovers, so it was pretty unbelievable.
xo
s
Josh says
We’re on our first house and it’s kind of funny how as we’ve redone each room our taste and style becomes more specific and more defined. Glad we waited to do the kitchen until we had all of that nailed down.
It’s been a long time coming but we finally finished!
Check it out! http://bit.ly/16FGA7x
:)
YoungHouseLove says
Gorgeous! Oh my gosh I love it!
xo
s
Mandy says
I agree with the waiting. Oh course our waiting was for budget reasons. :)
When I first moved in I didn’t care that a wall blocked our kitchen because it felt nice and open. After a few years I hated that if someone was cooking and someone was on the coach you were completely blocked off.
So while we were remodeling we tore out the wall and installed a bar top. I love the difference!
http://www.theunhingedhome.com/2013/08/23/house-tour-living-room-and-kitchen/
YoungHouseLove says
Looks great Mandy!
xo
s
GreenInOC says
@Josh, Wow – WoW – WOW!!
Josh says
@Sherry and @GreeninOC – Thanks! :)
Ashleigh says
We really want access to a garden in our new home. We live in a tenement flat in Edinburgh and need to go into the communal hallway, down two flights of stairs out the back door and along a wee lane to reach our shared garden. Which is gorgeous but often not worth the hassle.
We have also learnt that we like homes that need a bit of work, so are lookign forward to buying a second home that we can make our own like our current one.
And another MUST is a big spacious kitchen with space for a table. Lots of the edinburgh kitchens are cupboard like without windows, we do so much cooking we know that isn’t an option. xoxo
Emma says
This is a very good post. Thanks!
Karen L. says
We moved around a lot and are in our 11th house now! Guess we learned to do whatever we wanted with the houses even if it’s not appealing to all (future buyers). At first, because I knew we’d be taking another corporate move within a couple of years, we’d so something “safe” instead of exactly what we wanted for the “resale value”. Later, we just did it and usually we’d still sell the house very well because it was done well and with some fun in it, which usually translates to making a home more appealing and “homey” to the buyers anyway! So, have fun, like y’all do in your own homes…..that’s what I’d say.
Jessica says
Well my husband I will make one year of renting our first apartment on Oct 15! it’s exciting but living in 700 sq ft with him and my 7 year old is quite a challenge. Due to rent prices here in NYC I am constantly looking at your site and thinking should we move outside of NYC too?
YoungHouseLove says
I remember those days! John and I both had tiny NYC places back in the day (once I had a 400 square foot studio with room for a bed and that’s pretty much it). You definitely can get more for your money if you move outside of NYC, but man it’s fun to live there too! We miss the sushi…
xo
s
Emily says
I really appreciate what you said about being patient with your third home’s transformation. I needed that reminder! We are three months into living in our first home and I’ve noticed that I feel like I have to explain to every new guest what we plan on doing with renovation and decorating. Unlike my husband, I don’t get excited about hosting people quite yet because we’re halfway done with painting our kitchen cabinets, etc. Any words of encouragement or suggestions for how not to care about this/not let undone house projects prevent socializing in our home? :)
YoungHouseLove says
I think we just realized that the potential and the process is so much fun, and that friends and relatives don’t care at all if your house is a gorgeous finished product or halfway done and crazy looking – in fact here’s a post with more on that for ya.
xo
s
emily @ cabin fervor says
Emily, we’ve been doing a major gut renovation/reconstruction of our house for 5 years now, and we still only live in half the rooms because the process is so slow. Yet we’ve had countless house guests — many of them overnight. Literally, we once had 6 extra people sleeping at our house for several days when they came to town for a wedding… At the time, our kitchen was just a hole in the ground, so we had a fridge and a toaster oven set up in our living room for makeshift cooking. We spent their entire visit laughing together, both about that and about the many other things that friends and family laugh about. Because in the end, they really don’t care about the perfection (or not) of your home. They are just there to see YOU!
Katie {deranchification} says
We’ve been in the same house from the beginning (over 10 years now) but we’ve definitely changed our decorating and DIY style since we started. We originally made some very inexpensive changes in our kitchen but know we want to get new cabinets and reconfigure it at some point – still saving up for that, though :)
Teri says
We’re in the process of relocating from PA to NC and house #3. We’ve learned a lot about what we like don’t like from the first 2 houses we’ve owned. I’m excited for this next house b/c it will be a totally different style then the first two. This Northeast girl is going to have to find her inner Southern Belle. Love your blog!
Christina P (NS) says
Thank you for this, especially for the ‘patience’ lesson – I am planning to copy and paste it to my husband asap!
I love seeing a home grow and evolve but living in a partially finished or unfinished space drives him nuts but he doesn’t believe me when I ask him to be patient and wait for the vision to evolve (and the pocketbook not to explode), I think hearing it from others who actually live in their space, not just design for a living and go home at the end of the day will really make a difference.
We are just about to move into out 2nd home (19days – yay) and this is our long term home so patience will be key to making it ours without breaking the bank!
Bonnie @ The Pin Junkie says
I love the advice you gave about the kitchen cabinets. I’m wanting to update my kitchen and I’m having a hard time deciding whether to paint my existing cabinets or just replace them with something new. Painting will make them LOOK new, but they won’t FEEL new and there will still be many imperfections I’ll have to live with if I decide to paint. I’ve priced new cabinets and they’re SO expensive! Sadly there is no Ikea in my area either. Any suggestions on not breaking the bank while buying new cabinets?
YoungHouseLove says
Anyone have an affordable cabinet source for Bonnie? A few bloggers we have featured in Reader Redesigns have mentioned that sometimes local cabinet makers can give you a deal or make something you love within your budget, so perhaps looking into that could work?
xo
s
Joanna says
I’ve been looking at cabinet options for a while now and while a little more expensive than Ikea, Barker RTA cabinets and Cliq Studio seem reasonable.
Kat @ DesignLively says
We had a local cabinet maker (Boston) build JUST custom cabinet doors and then we painted the existing cabinet base ourselves! Obviously more cost than just painted, but less expensive than ripping them all out and putting all new ones in. Plus, they were able to color match to the paint we were using and the doors were professionally sprayed in their workshop. And we were able to get all new euro hinges for that new “feel”!
We love it so much we did the same for our existing living room and dining room built ins too. They all look new – but it’s just new doors!
YoungHouseLove says
Love that idea Kat!
xo
s
Celia Rodriguez says
That is very true. We own a small cabinet shop with low overhead that helps us keep our prices low. There is a misconception that custom cabinets are expensive but the fact is that our prices are consistently lower than the big box stores.
The challenge we face is that our advertising budget is tiny compare to our competition so it make take a little bit of research on the consumer side to find the right cabinet shop but it is so worth it. (Our customers are always VIPs)
Most of our work comes from referrals so ask around and always check out those companies that are listed on websites like Kudzu. This may sound counter-intuitive but don’t automatically disregard companies with few reviews because in our case the number of reviews are not a representation of our experience. We have done a lot of work for all kinds of customers but they often get busy and don’t get around to leave a review. (So please leave feedback :))
Of course always ask for referrals and call those referrals! Sorry for the long post and good luck!
Here is our website for anyone in the Atlanta area
TruittCustomCabinets.com
Lauren says
If you’re on the east coast, I’ve heard great things about Just Cabinets (http://www.justcabinets.com/locations.asp)
I know a handful of people who have used them and been very happy. They’re family-owned and I think they have a price-match guarantee.
Rebecca S says
I have to say it – I *really* love the floorplan of your newest house. In fact, I actually envy it a bit! We are going to be adding baby #6 (our final family member) this winter and have a 3 bedroom house. It sounds crazy, but it does actually work well because of the layout. We love our house for lots of reasons and it actually will work great while our kids are young, but I could see a floorplan similar to yours you have now being really functional when our kids are older. I can’t wait to see what you do with everything! :)
YoungHouseLove says
Thanks so much Rebecca! And congrats on the new baby on the way!
xo
s
Jennifer says
Thanks for a great post. Lots of food for thought. We’ve been in our house for almost 8 years now and it still needs a LOT of work, so I appreciate the encouragement to be patient and enjoy the journey. We’ve already realized that we’re glad we were slow to make some changes because we would have made some big mistakes had we gone with our initial ideas.
Starr @ The Kiefer Cottage says
Patience really is the best lesson to learn unless you’re flipping a house! We’ve been here for 2.5 years, and we have lots left to tackle…but at least we’re being thoughtful about it. And learning what we really need rather than trying to guess what we’ll want in the future.
Of course, being completely broke helps one build patience…
Robin says
I like to soak up as much as this insight as I can get before I make the leap into buying my 1st house! It won’t be for a few more years at least but I like to squirrel this type of knowledge away for that time.
Megan says
This was a great post and I feel like you were talking to me! My hubby and I moved to our first home 3 months ago and I created tough deadlines to get the house updated (and it’s stressing us both out). I’m going to try to relax a bit ;)!
Katy @ The Non-Consumer Advocate says
We bought our house in 1996, and my husband worked on it for a year before we could even move in. (I worked full time plus had a baby, so I had zero time to be hands on with the house.)
I think that having to make so many decisions without actually living in the house lead to more than a few poor design decisions that we still live with. However, it’s hard to find the time for larger and skilled projects, (i.e. the things that my husband does) once day to day life sets in. Of course, there were zero design blogs for ideas at the time, so design inspiration was harder to come by. (Hello, shelter magazines!)
Having said all this, it’s also been interesting to let the house evolve over time. Let’s just say that 1996 was not the apex of design decisions.
I don’t think we’ll ever be done with the decor of this house, but hopefully the big projects will some day be behind us.
I’m really enjoying what you’re doing with the new house, thanks for taking the time to share it all with us.
Katy
Susan says
I always laugh when people talk about being cramped. Our about-to-be seven member family lives in 1200 sq feet. With one bathroom. No hard feelings–I would buy your current house in a heartbeat. Someday maybe we’ll get out of the money pit that is North Jersey.
YoungHouseLove says
Oh yes, it’s all relative isn’t it? We both laugh about how when we moved from tiny studios in NYC into our 1290 square foot house we thought it was a palace! It was just John and I (no Burger & Clara yet) so we had two empty bedrooms! We were like “uh, what are we going to do with all this space?!” – so funny how things change. My theory is people are like goldsfish. They can be perfectly happy in small bowls, but if you put them in bigger ones they spread out and fill that space. Haha!
xo
s
Richelle says
Very timely… we are moving into our first house tomorrow (why am I not packing?), and I have been disappointed in how little we’ve managed to get done before we move in. Everything has taken twice as long as expected (except the electrician who is awesome and finishing on time, today…) I need to bookmark this post and come back to those last couple paragraphs at least once a week, I think. Thanks for the wise words.
heather says
My biggest piece of advise is that what you adamantly think you want, you might not really want. In other words – don’t be so stuck of some picture or idea in your head that you cant’ see the other options.
My other piece of advise is to remember that IT’S OKAY not to have a Pinterest (enter item here – house, baby, garden, vacation, event, etc.). Real life is not perfect and styled but is wonderfully imperfect. It’s nice to have visions to look at to see your style, but don’t worry if your house doesn’t look like them. Just be true to you.
YoungHouseLove says
Amen, this is a great one. Perfection is overrated (and most likely impossible). Real life is where it’s at.
xo
s
Jessica says
yes! i was just thinking this yesterday! we moved into our first house, and i want it to be picture perfect right away. i also have a 1 year old and not much money… so that’s a ridiculous thought. it’s a mess all the time! and it was making me sad that our lovely new house isn’t perfectly clean and the way i want it. then as i was walking through the hall and caught a glimpse of our bedroom and our clothes in a pile on top of an unmade bed, it just looked so wonderfully lived in. it helped me chill out so much and took the pressure off of needing to have a perfect home. we don’t own a home to style it and make it perfect; we own it so we can LIVE here. such a great thing to keep in mind!
aubrey says
We are in our first house. And I do get frustrated easily that projects arent instantaneous. But when I look back at all the progess we’ve done so far, I can see that it’s good to take our time and not rush. We bought this house knowing that its not our “forever house.” Our house is so small (less than 1000 sq ft) that it is easy to get frustrated about the fact that we can’t widen some doorways or change things that we’d really love to change. But we’re doing the best with what we’ve got! Hindsight IS 20/20.
Jo says
We’re also about to move into our third house as a fairly young couple with one child, and I’m glad to hear your perspective on your kitchen renos–we did a partial reno in the first house but kept the cabinets. They irked me, even though there was something retro-charming about the look of them (they were original to the 1942 house). But I know what you mean about how they don’t feel new–the paint was a pain to keep up, and the insides were never great. In our new (old) house, the 60’s laminate cabinets are going. away. All of them. One day!
Angie says
I definitely recommend the kitchen/living room open flow. We just moved into our first house in June, and I love the downstairs layout. We have our dining room at one end with a regular sized doorway but then our kitchen, eating area, and family room are all open. It’s so nice to not feel isolated in the kitchen when we have people over.
GatorKate says
What a great post! I am currently in the process of a gut renovation (kill me) in Brooklyn and this is really helpful! Keep up the great work.
YoungHouseLove says
Thanks GatorKate! Good luck with your reno.
-John
amy says
Paitence is so key. I love how you guys say you like to live in a space for a year before you renovate. We have what I like to call a “Brand-New, 44 year-old” split level. Unfortunately, we’ve done a couple things twice in the past 11 years b/c we rushed to do so much right away to feel settled. Everyone told me to take out the wall b/t the kitchen & dining room. I had my heart set on a fancy formal dining room (literally 11’x13′-silly girl). Wouldn’t you know we remodled the kitchen right away and then 6 years, two kids doing homework later, we took the wall down. BEST lifestyle and asthetic improvement we’ve made here. We waited to re-do the bathrooms and thankfully only needed to do those once.
Live & learn (from the Petersiks!).
Gina says
I get that… we went from a small 1100 sq. ft and built 3500 sq. with big open floor plan – I miss small and cozy. Here it feels open and empty (with too much to clean) I want to go back to small and cozy. I guess you just never know until you try.
I love what you guys do in your homes you make it doable for so many and it always looks great!
Stefanie says
I am so excited about your new house! I started reading your blog after you were already in your second house so I’ll get to see this house from start to finish!
I’m looking forward mostly to your kitchen transformation. Wonder where you’ll end up! And hope you share some living room progress soon! :)
Erin says
I think living in many different homes has helped me hone my “likes”/”dislikes”. We built the home we are currently in…not custom, just a tract home, but having lived in many other homes/apts, I knew what I did/didn’t want. My girlfriend lives in a house on the next street over with the exact same floor plan, but she has come into mine so many times and said, “I wish I thought to put that in.” I always tell her, “In your next house, you will!” It’s little things, like knowing that I love potted plants on my front porch and knowing, from my last house, what a pain it was to haul the hose from half-way across the front of the house to water those plants. In this house, I had hose bib tucked away behind a front porch pillar. Also knowing, no matter how great they look in the model, that I don’t want an open archway, but a door instead, between the master bedroom and the master bath. It only took living in one house without the separation to know I would ask the builder to add that. It’s those little things, though, that often make the house most livable. My husband thanks me every year when he’s hanging Christmas lights. At the last house he had to run huge extension cords, but at this one I thought to have outlets added under the eaves all controlled by a light switch right inside the front door! Each house teaches me something!
Megan @ Rappsody in Rooms says
Such great thoughts! It is fun to see how you have evolved over the past three houses. I found it very interesting that you thought you underspent in the second house. I feel like I am coming out of the underspending phase now too. I am actually feeling a little more okay in finding the best option – not necessarily the cheapest option.
Rebecca says
I think it’s great that you take time and try to make projects work for you in design and cost. After 5 years we are finally re-do parts of our kitchen. With our townhouse built in the 70’s, our kitchen drawers were plastic. When we moved in, some of those drawers were checked on the bottom and have had duct tape keeping them together for the past 5 years. But since the overall structure has been great we just built new wooden drawers and are using the self closing euro drawer slides. The only downside- for them to work they must be installed perfectly level and paraell. We are going to get new cabinet fronts with hidden hinges next. It may take us 6 months before we are done but we are saving some nice $ doing it ourselves and getting some of those nicer finishes. Oh, and since I’m 4 months pregnant(with some dr. Restrictions on activity) I can’t always help out.
Dizee says
I really love your transformations. I found YHL after you moved into house #2, so it is always cool for me when you start referring back to house #1 and to see your different styles.
We have been in our house for just under 9 years. The house was built right after WW2 and we bought from the original owners – which was really cool. They were DIYers from back in the day – The basement was converted into a veritable library. The original owner had books from the 1920’s & 1930’s. It was heaven for two history majors. However, it wasn’t practical. So, we found a spot for the books and set out to gut the basement after we moved in. We were young and dumb – spent way too much money but had an awesome handmade bar, bathroom, big screen TV, pool table & air hockey table. Totally not the way I would have gone today (although the bar is really cool).
We waited 4 years to revamp the rest of the house (it was all paneling or wallpaper over paneling, ugh!). And I am so much happier with our choices (maybe because we were closing in on 30?). We picked beachy colors, put in wainscoting on the dining room ceiling, re-did the bathroom and installed a beautiful tile floor in the kitchen. And reinsulated & sheet rocked the entire first floor.
My new stage is all about organization (or my lack of… )
One funny story – previous owners must have gotten a deal on cinderblocks. They are everywhere outside. EVERYWHERE. They had even created a patio they with what we thought were paving stones. No, they were 130 cinder blocks. But it kept our taxes down since it wasn’t considered a ‘permanent structure’.
Jo says
Thank you for your inspiring ideas. Really enjoy your blog. We are in house #7, while that may seem like a lot, we have been married over 41 years. Three we updated, 4 built ourselves (my husband’s trade). Stylistically, we have gone back to basics, no more paneling or wallpaper, paint only, open floor plan except bedroom & baths. Energy efficiency was #1(Iowa has wide temp fluctuations with often extreme cold winters). Simple on the outside & I’m trying hard to remain simple inside as well.
Kristen @ Mapping It All Out says
We’re still renting and saving up for our first house. I loved the post – this is great knowledge for future homeowners and diy’ers!
YoungHouseLove says
Thanks Kristen!
-John
Olivia says
Love this!! I’m so excited to see your thought out & quality renovations rather than completing a home in a year. I’m okay with being patient on this one!
Koliti says
I have been in my house since 1991 – it’s my first house and I think if I won the lottery, I wouldn’t move…I would just love to make a few changes…
I have a flat roof – would love to reconfigure it to a metal roof with nothing on it – to me it’s not a good idea to put the heating unit and cooler unit on the roof.
I don’t like my washer/dryer/hot water heater closet – I would change it to the washer & dryer in one closet and the hot water heater in another closet.
I love figuring out what works in my 1150sf quirky adobe house.
Megan says
Great post! Thanks for sharing the floor plans side by side, that was cool. Although I don’t know if it’s the easiest or most functional design for larger families…I’m a big fan of the 4-square for its tradition and warmth. However, what I love most about this post was the feeling of content you cleary have with your current home. There is something very special about knowing you’re in a place for the long haul. I think for that reason alone, this joureny will be your most happy and fulfilling. Enjoy the process and take your time! :-)
Joy says
Oh so timely! We are ready to place an offer on our first house and have a rather long list of things that need to be done to it. I do have a question for everyone. When you update/remodel, do you actually get that money out of the resale? We live in a crazy housing area, houses are selling for double what they did 10 years ago. My father in law is worried that we will lose money on the place when we go to sell it later. We plan on being there a long time so we aren’t too worried about it.
YoungHouseLove says
Anyone have input for Joy based on their experiences? In our first house we didn’t get what we put into it back (due to selling in the middle of the recession) but we got our second house more affordably thanks to buying in the middle of the recession, and we did make our money back on our second house. More on that here for ya: https://www.younghouselove.com/did-we-make-a-profit-selling-our-house/
xo
s
Liz says
From my experience: We bought a home somewhere in the middle of the recession (at a price we thought was good at the time, haha) and the market continued to tank. We remodeled it, and sold it about 4 years after buying (about 9 months ago, actually). When we remodeled, we did it for us, not the the return we would get. We definitely did not make all of our money back, but our remodel did significantly increase the value of our home and we got a lot of it back, as well as making it very desirable to buyers in a slow market. I think it really just depends on what the market does. If you plan on being in your house for a long time, your home will probably increase in value over time and you’ll be fine. Hope that helps!
Jessica says
We just bought out first house and have been living in it 1 month, after having lived in apartments for 5 years. It is so wonderful! One thing I needed in a house was somewhere for litter boxes to go that was away from our living space. We have 3 cats (2 we adopted, 1 adopted us) and not having any extra space in the apartment forced us to keep a box in the living room. Yuck. Now I am so happy to have a garage and laundry room to keep boxes in, away from all our living space! It’s amazing how much better life can be when surrounded by pleasant smells instead of, well, you know. I can’t wait to install a cat door to the garage so we can totally be rid of boxes in the house! Yay!
Laura says
I completely feel you on the litter box thing. We have 3 cats as well (same: 2 adopted, one adopted us) and even though we rent a house, we have nowhere we can put the box where we don’t smell it in the house. We have it in a “sun room” which connects our garage to the dining room. Almost makes the dining room unusable!
Linda says
I’ve got two cats in a 860 foot one floor condo, and one has IBS so you can imagine the fun. However, I have found that religiously scooping twice daily is a huge help. I also use Dr. Elsey’s Cat Attract litter and that also seems to help for some reason. I also use several litter pans (the rule of thumb is one pan per cat plus one) and that seems to help as well. But, yes, location is tricky – has to be acceptable to me and to my babies!
Megan says
I can’t wait to see what you do with your new kitchen! I am so excited for that. The current flooring in there reminds me of the home I grew up in. Will our kids someday look back at distressed wide-plank hardwoods with the same nostalgia?
We currently live in the 1st home I’ve ever owned and have developed a 3-year plan for getting out of there and into a new home in a better school district for my son. I like our house, but I also wish for a floor-plan that has some flow. Everyone always ends up huddled in our too small kitchen when we have guests over because the living space is cut off from the kitchen.
Michelle @ A Healthy Mrs says
Great tips & insight!
Have a great weekend!
Amber says
A little unrelated to this post but in the vein of taking your time to do a project….So we bought our first house back in April, and thought we would be done decorating, painting, etc by this fall…amateurs. Anyhow, we are having a housewarming party this weekend but we are far from settled in the new place! One issue is that we moved from a much smaller place to a much larger space so we need to buy more furniture and stuff. Literally, nothing is on the walls. That is all to say, do you ever host housewarming parties for your family and friends in Richmond before your house is “finished”? I want our friends to see the place but I feel like I’m going to spend the whole evening either apologizing for the state of the condo or spewing off my grand plans!
In short, do you host housewarming parties before your house is really settled? Back when I decided to have the party I thought we would be further along than we are and I’m kinda embarrassed by the lack of “doneness”.
YoungHouseLove says
Oh man, our house isn’t close to done for years, so we just have people over and say “you know us, there are always a million projects in process!” – they’re there to hang out with us and see us, so thankfully the way the house looks doesn’t seem to make any difference at all. Very freeing thing to realize!
xo
s
Karen says
Aha, so that’s been a question that’s been needling me: You’re not redoing this one just so you may move again? You plan on staying here and for Clara to grow up in this home? So we’ll be able to watch you guys re-decorate rooms, etc. as life goes on…? Nice!
YoungHouseLove says
Yes, that’s the plan! We’re not going to zoom through it, we’re going to save up for quality things because we’re in it for the long haul, and we’ll get to take on fun side projects like the showhouse (and another secret thing that we have up our sleeves for next year) as we go, since we won’t be moving at Mach-10!
xo
s
Ann says
Just wondering–when do you think you knew the second house wasn’t the one? Or was that kind of the plan when you moved in? I’m thinking in regards to how you are saying you want to invest in more quality pieces here, but didn’t really feel like you did that in the 2nd house–so I’m wondering if it was because part of you knew it wasn’t the “perfect” house. Thanks in advanced!
YoungHouseLove says
I think we both expected to be there a while when we first moved in (maybe 5+ years?) but knew it wasn’t the house we’d retire in because we’ve been so obsessed with our current neighborhood forever and had been trying to get into it since buying our first house in 2006. Then a few years later our current house popped up there, and it was actually within our budget (after checking out approximately 100 that weren’t over the years) and the stars aligned more quickly than we thought but we couldn’t pass it up. I do think that we intentionally didn’t pour as much money into our second house after putting so much into our first house (which we didn’t get back at resale) but I think we just thought we were being smart and not over-spending, so only in hindsight do we wonder if we sort of over-corrected and underspent in the end.
xo
s
GreenInOC says
Loved this post – it was logical but so thoughtful!
Being in one house for 17 years, I’ve learned quite a bit…
1) Even if you hate your house (I used to), be grateful that you have a safe place to sleep and show your appreciation by making it a place you enjoy. I didn’t “do” anything to my house for about 9 years because I figured I’d wait until I had a house that I love. Finally, I realized that I was lucky to have a home and so I made my house into one. There are things I don’t “like” but I love coming home now!
2) Less truly is more.
3) There is a solution to almost every problem – sometimes it’s thinking out of the box, sometimes it’s staring you right in the face and sometimes it’s just letting go and living with what you have.
4) Living in your home before doing anything makes a HUGE difference. The changes you think you need right out of the gate are usually not the same as the ones you really need once you learn how your home and you work together.
5) Latest and greatest aren’t always worth it. Yes, I would love a new kitchen (countertops and cabinets), but I just don’t want to spend the money. I almost did about 6 years ago until my painter pointed out that my original kitchen cabinets were wood and it would be foolish to dump those in favor of cheaper modern materials. He suggested painting them and while he didn’t do the best job it’s still better than they were and they work for me.
I’ve lusted over countertops since almost the day I moved in seeing as I had builders grade white tile. They always looked grimy and the grout was gross. A couple of years ago, I had the grout professionally cleaned and sealed. Then a bit after that I discovered that cleaning them with vodka made them gleam. Guess what? Now I LOVE my countertops!
Amanda says
GreenInOC, your comment really spoke to me. I live in a 141 year old farmhouse, and every day I drive myself crazy looking at things to paint, update, and change. I need to be thankful that I have such a wonderful place to call home, and a safe place to lay my head at night. Thanks for the perspective. :)
Katherine says
Love #4! I wrote a comment similar so I totally agree.
Laura says
We’re the lucky tenants of a beautiful historic home in South GA… but being that we’re tenants, we’re unable to DO anything to the house to make it work for us. That has taught us to live around the obstacles of living in a 1930s home, seeing where previous owners made some “edits” (some good, some NOT SO GOOD), how we would do things differently, and how we can live with things we don’t necessarily like. Living in a house before owning one has shown us what we really value in a home: having an amazing front and back yard, paved parking spaces (argh!), having mature trees on the property, two AC units (one for each floor… hooray!), and NO CARPETING EVER (yay hardwoods!).
We’ve learned patience, and have learned to see past the ugly kitchen cabinets to see form and function. Can’t wait till we buy a house. :)
Isabel says
We’re on our second (a.k.a. dream) house and hopefully our last. The process of getting this house was grueling. But we saw a million other houses and nothing compared. We would go visit the house every day, sometimes twice a day, it was pretty intense and even though we were ready to give up many times, we figured we would let things run their course and if it was meant to be it would happen. Alas, it did but it meant renting, rather than selling our 1st house (the housing market crash hit us badly) for less than our mortgage payment. I knew from day one on the first house we wouldn’t stay there forever but I regret not doing more to update it so the loss in value wasn’t so dramatic (and I wish I had come across your blog back then!). With this second/forever home we plan to take things slow but do them the right way. Like you, we have learned to develop some patience (I think it’s an age thing). Sadly, my parents were on completely opposite ends of the financial responsibility spectrum so unlike my 2 older sisters, I never really learned how to effectively manage my money. I really admire how you guys do it and am trying to learn as much as I can. Currently our financial situation is pretty tough but being able to get our current house has been worth it. We’re so happy with it and finding you blog has really helped me to see how much we can do on a budget and develop a long-term savings plan for the big stuff we can’t do ourselves.