Q: Now that you’re in your third house, I’m sure there are things you’ve learned about budgeting, decorating, house hunting, etc. having been through the process a few times now. Would you ever consider writing a post about what your first and second house taught you? -Alison
A: Sure we’d consider it. In fact, here it is! Like anything in life, you hope your previous experiences will help make you smarter about your next one. And I think having our first home influenced the selection and design of our second and now the same thing is happening again – plus we now have the extra benefit of comparing the first two. We talked in this post already about how stylistically (well, at least color palette-ly) we’ll probably land somewhere between our light & beachy first house and the bold & colorful second house. But beyond that, there are some other influences that those first two places had on the selection and continued evolution of this place. Here’s a sampling of them in no particular order:
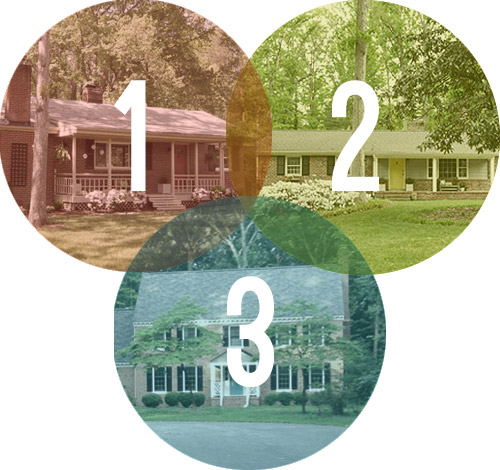
We want to splurge less than we did in the first house, but more than the second. In hindsight (which always seems to be 20/20) we feel like we may have overspent in the first house and underspent in the second one (we spent around 35K on improvements to our first house and around 15K on improvements to our second house). A great example of this is to compare our two kitchen remodels. The first one cost us around $17,000 because we splurged on materials (granite counters, custom cabinets) and labor (the only thing we DIYed was painting – so we even had pros gut the room and hang cabinets for us back then). Our second house’s kitchen reno came in under 7K (including all new appliances) because we tightened our belts in both areas, like painting the existing cabinets and doing all of the labor ourselves, except for electrical and counter installation.
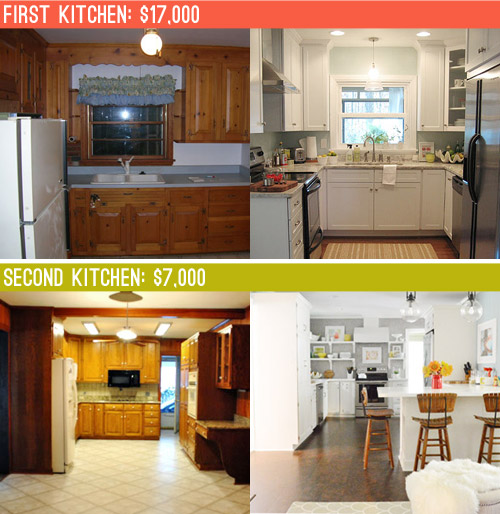
We’re happy with the end products of both, but realize our modestly-sized first house probably didn’t need a $17,000 kitchen and our second one probably could’ve been taken up a notch now that we’re looking back (at the time of course we were clutching our wallets and trying not to spare an extra penny if we didn’t have to). I, for one, wish we had gone with new cabinets in our second kitchen because while the paint made them look updated, they didn’t necessarily feel new in our day-to-day life (they didn’t feel like new cabinets when you opened them, we couldn’t configure them to have hidden hinges like modern cabinetry, etc). So for this third kitchen we plan to save on labor whenever we can like we did for our second kitchen, but put more of our savings into higher end finishes whenever we can – especially because we plan to be here for the long haul.
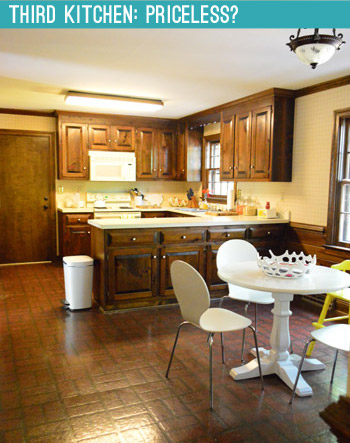
We wanted to bring some of the cozy back. The main motivation for moving from our first to our second house was the need for more space. I had just started working from home and Clara was fresh out of the oven, so 1,290 square feet and only one full bathroom was suddenly feeling very cramped – especially with so many relatives and friends staying with us to visit Clara. So we nearly doubled our square footage with our second house, thanks in large part to the big living room addition in the back. One surprising result was that after 2.5 years there we missed the coziness of our first living room (aka “the den“), which is why we were so drawn to the living room in this house, which reminds us of that space. Our current house is nearly the exact same square footage as our last one, it’s just more evenly divvied up across all of the rooms rather than having one football-stadium-sized living space. So it feels like we have the best of both worlds here: 2.5 bathrooms so we’re not all fighting to use one, but a cozy living room and slightly larger bedrooms (since every bedroom other than the main one in our first and second house were pretty modestly sized).
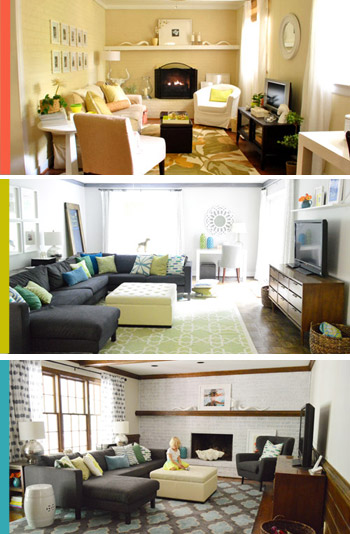
We want openness too, but where it counts. I realize “openness” is kind of opposite of coziness, but an airy feeling and a nice easy flow is still something that we want out of this house – just like we did in our last two. In our first house we tried to let the rooms breathe a bit by widening a few doorways and painting almost all of the spaces in a light and cohesive color palette. And in our second house we took out a big wall to connect the kitchen and dining room.
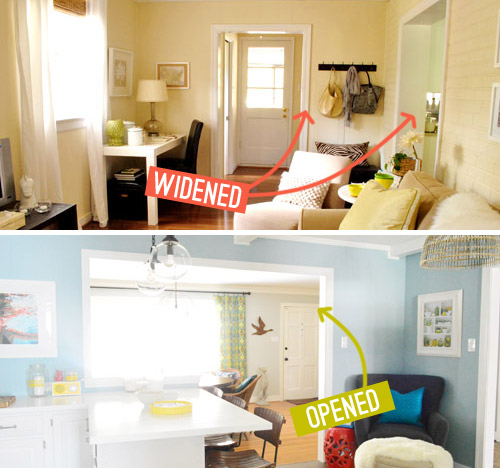
But one thing we’ve yet to achieve in either house is openness between the kitchen and living room, which has always been something that appeals to us. Coincidentally, both of our previous living rooms (well, the den in the first house) were additions to the original structure, meaning they were separated from the kitchen by an exterior brick wall… a wall that could only be opened so much since it was load bearing to the max. But not this time around. The only thing that stands in our way is a wet bar and a bookshelf (okay, and the associated plumbing) so we’re excited to finally connect the two most used spaces in our home like so many model homes and house crashings that we’ve admired like this one, this one and this one.
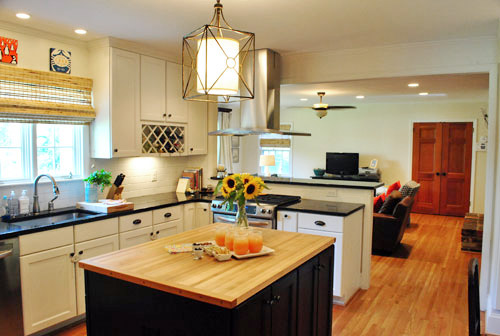
We made floors a top priority. By the time we’d left our first house, every inch of floor was new – from having new hardwoods installed in the kitchen/living/laundry to getting the rest of the house’s old oak flooring refinished. It was a pain having to shuffle all of our furniture around to make that all possible (evidence pictured below), but it was well worth it in the end. Yet for various reasons we never got around to doing it in our second house, and it’s probably our #1 regret of that house. Somewhere between having more furniture to get out of the way and working on our book behind the scenes while trying not to displace Clara for too long it just never happened. So that’s why we jumped on redoing the floors upstairs and polishing them downstairs right away here. We’re not completely done with all of our flooring updates (hello faux brick linoleum in the kitchen) but we’re glad we dealt with all of our hardwoods right off the bat.
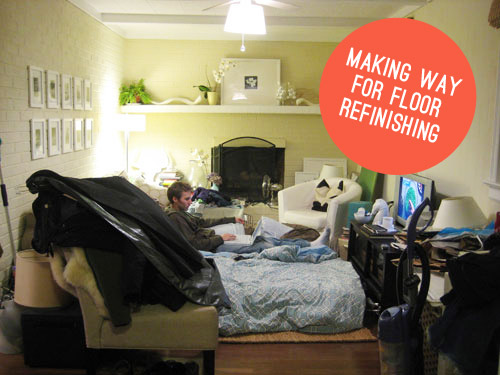
We wanted to get outside easily. This may sound silly, but convenient access to our outdoor areas was a must for us. All four of us (Burger included) like being outside, but in the last two houses we were never quite able to incorporate our outdoor areas into our daily routine as much as we wanted. For instance, cookouts were inconvenient because getting from kitchen to grill involved a trip through one or two other rooms in both houses. So when we saw the big deck off the back of this house we saw lots of potential – especially once we convert our big bay of windows in the kitchen to doors (you still have to go through the living room to get out there now). Plus, having it all on the same level as our first floor (rather than down some steps like our last two patios) has already made it a more natural extension of our indoor living spaces. We’ve never been outside as much as we were this summer. I think we could star in a series called Deck Dynasty.
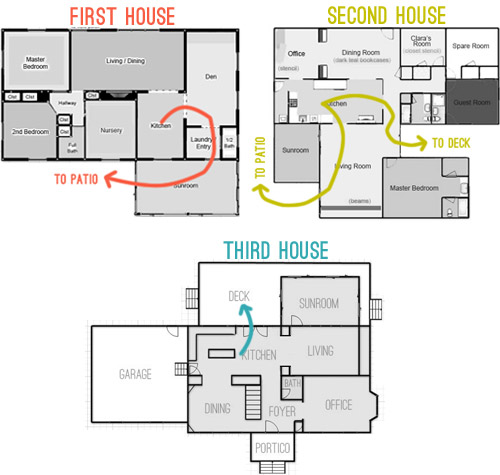
Patience is paramount. Our previous experiences as homeowners have also taught us to be comfortable with transformations not happening overnight. We very wrongly assumed that we’d be done painting our entire first house along with fully renovating the kitchen in the first three months of home ownership. We were off by… oh, about four years. And at first we were really frustrated and disappointed by how long it was taking and how not-instant most of the transformations were. But by our second house we’d learned (and learned to love) that homes take years to evolve and come together. Especially the good ones full of thought and heart and meaningful touches. There’s actually a lot of excitement and freedom in letting go of the idea that a house should be done within a few months or even within a few years. So in this house we hope to continue enjoying the journey and having fun living in a full-of-potential-but-not-at-all-finished home. Not only do we enjoy planning and saving our pennies for updates, we also like thinking things through and taking the time to do things right – especially because we plan to be here forever and a day.
I’m sure there are other things we’ve learned along the way (maybe even subconsciously) but I figure these are a good start. Now what about you guys? How have your previous living experiences (everything from renting or living with roommates to living at home with the rents or traveling abroad) informed the way you’re living now – or what you’re looking for in a future home?
**********************************
As a little Friday bonus, here are four fun projects, chats, or questions going on over on the Forums. We also announced this week’s giveaway winners, so you can click here (and scroll down to the Rafflecopter box) to see if it’s you.

|
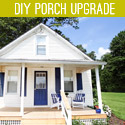 |
 |
 |
 |
|||
| by PrettyOrganized | by curvyfurniture | by crabandfishblog | by karazzies |

|

Katherine says
I have learned that it makes sense to live in a house a few months before making big changes. When we moved in to our house (10 years ago), I was sure we would knock out the wall between the kitchen and dining room to make it a huge open space. After living there for a year, we changed that plan to putting a cute banquette in the corner of the kitchen that serves as our breakfast nook and cozy homework area for our daughters. We love the kitchen space so much! We even renovated it keeping the original footprint because the cozy space is inviting and plenty of room for our family of four.
heyruthie says
Firstly, I’ve learned the meaning of “location, location, location.” You can change almost anything about a house except the location. My last house was cute, but it was in a gully. It was constantly wet, and the mosquitoes made the yard unbearable. There was nothing we could do to change it. It was part of the location of the home. My current house is in a nice, well-to-do neighborhood, but on the main street–so it’s busier than I thought it would be. My kids can’t ride bikes outside. Also–we’re about 5 blocks from the courthouse, which has a jail there. About once every couple months, a convict escapes, and we get to listen to helicopters all.night.long. Location, location, location.
Also, I’ve learned that easy access to my outdoor spaces is really crucial for me, and not just easy access–easy “sight lines” because I have a lot of children. The home I’m in now has terrible sight lines of the yard, and this causes me no end of anxiety (because two of my kids have special needs.) For me, easy access to the yard, along with easy sight lines is big, along with the location adage.
Laurie says
This is an interesting reflection and very helpful in forumulating what the next home might look like. My first home was a condo and I took a lot for granted. Now I’m in a little tract home, which is great in many ways, but I see the gem I had in the condo and didn’t realize. I’ll have to incorporate all my learnings so my number three is just right too. :-)
jeannette says
as an old newspaper reporter, i wanted to tell you how much i admire and enjoy these thoughtful, fact-filled, copiously illustrated and thoughtfully graphed posts. you produce a remarkable number of high-quality ones every week. it’s a real achievement, and i salute you.
YoungHouseLove says
Thanks so much Jeannette! That means a lot.
-John
Geertrude says
Love this post. I could go on and on about things like this for all our houses (we’re in #4), but I’ve noticed we keep going back and forth between things. Our first house was small and cozy and there was a lot of wood paneling. We’ve totally had it with that look and feel, so our second home was more modern and light. But then our third home was bigger and all white and we never really liked that. Our current home is small and cozy again and has a lot of wood paneling… We love it.
I was just wondering though, about the coziness… didn’t you ever consider switching rooms in your second home? Like having the dining room in that big space (and add a library or a space for Clara to play or something like that to fill it up) and move the living room to what was your dining? Or moving the office into that big room (again, filling it up as a library or play room) and have the dining and living in the front of the house?
Not that it changes anything, but when I read this, I started thinking about it. It always confuses me that American houses have so many rooms. Here it’s common to just have a combined living/dining room and an adjoining (often open) kitchen space. If I had so many rooms I would probably move things around constantly ;-)
YoungHouseLove says
That’s a good thought! I think we might have fleetingly talked about that but John and I love having our living room in the back of the house so if we’re up at midnight watching TV our neighbors can’t see a big glowing blue box through the window. Haha! It just feels nice at the end of the day to retire to a more private room in the back of the house. I think the new owners of our previous house turned the dining room back into a formal living room in the front though, so it’s definitely one of those “how do you live?” things!
xo
s
Amy L. says
Be careful with an open floor plan. 3 things…1)The noise from the kitchen can interfere with what’s going on in the Den. It could be “not a big deal” since it doesn’t seem like Clara is a big TV watcher. But if you do sometimes use TV as a distraction to get food on the table, having the 2 rooms connected means the TV gets really loud. 2)After cooking a big meal for lots of people, sometimes it’s nice to have a semi-hidden kitchen. #)The more open the floor plan the more issues you could have with heating and cooling. Ceiling fans help circulate the air. I would never do open again!
YoungHouseLove says
Thanks Amy! I don’t think our house will ever be a true open floor plan since there are five rooms on the first floor and we’re just talking about opening one of them to another (while the dining room, office, and bathroom will always be very distinctly separated). We definitely can see how flow and airiness is nice but you can get too open and regret things too!
xo
s
Amber @ Wills Casa says
We centered our entire floor plan around getting to the outside patio. It’s something so important when you have little ones. We have access on all sides. Plus a pass through window in the kitchen.
http://www.willscasa.com/2013/06/design-process-floor-plan/
Krista says
Great post. It reminded me to keep the faith and be patient while we get to know and fix up our home.
We lived in Europe for the first five years of our marriage and rented the entire time. We finally bought our first house 18 months ago and, like you, I wanted everything done RIGHT NOW.
As a result, we’re about to paint the living room for the third time because we rushed into things. Now, we’re taking our time, researching what we like (hello Pinterest!) and doing it right. And our orange kitchen cabinets may stick around a bit longer if that’s what it takes to save up and put our money towards bigger priorities like hardwood floors or replacing appliances. Live and learn.
Mary says
Home updating is not my job and it’s not even really a hobby so I pushed it out in 6 months or so, when I bought this last fixer-upper. I hated it but had to get it done. I know what happens when I let the faux brick vinyl lay there too long. I learn to not mind it and then I hate to spend the money to replace it when it no longer assaults my eyes every time I enter! So I have to kick things out quickly.
I often wonder how you can stand to look at hated finishes for so long, and then for it to be your job and have so many people looking! I couldn’t be a home blogger, that’s for sure!
YoungHouseLove says
Haha! I think we just bounce around from project to project so we don’t have much time to dwell on unfinished areas other than to think “I’ll get there someday!” – but after our first house took 4.5 years to complete it was an awesome lesson about how long things can take for us, so we just sort of have blind faith that someday everything will look just the way we imagine. When that day will be, we have no idea!
xo
s
Judy says
I’m on my 4th home since 1991 and my 3rd reno (house #2 was a new build, no work but not much fun) and I’ve finally learned patience. House #1 and #3 I wanted everything done right away and I wasn’t that happy with all the results and I wound up spending a lot more $ than I had. With house #4 I’m taking my time, I’ve been in it for 6 1/2 years now and I have remodeled both bathrooms, as well as all the flooring, lighting, painting etc and I’ve done 2 “facelifts” on the kitchen but I’m definetly not done and that’s ok I am happy with all the changes I have made and feel I can live with them forever because I’ve taken the time to get to know the home to feel it and therefore the decisions I’ve made are for a lifetime.
Kenzie S says
Your transformations are incredible! I can’t help but be awed by the differences, not to mention a little envious ha ha!
We haven’t bought a home yet, but have been looking into building a house for the past year while we get all of our ducks in a row. We were thinking about buying, but all the houses we looked at.. they all had something major that I just wouldn’t have been able to deal with. So building is the best option for us. When we get closer to getting it built I will be buying your book and going through your blog like nobodies business :D
Mia B says
I love that you have this house, because I feel like we are house twinsies (two story neo-Colonial, all bedrooms upstairs, 4 bed, 2.5 bath plus a bonus room – which you could have too if you finish out that attic space!) and you can work out all the hard stuff for me then we can follow along and attack our projects since you’ve blazed a trail. Am especially interested to see how you open up your first floor, as the different way load-bearing works in a two story house has us pretty puzzled. We were lucky enough that the seller of our house had converted the 70s wet bar to a walk-in pantry and opened the breakfast room (so the kitchen flows to breakfast room flows to den), but there are other flow issues I might like to tackle some day! We are waiting for our new hardwoods to be milled and delivered so we can install them upstairs – we also decided that before we get more furniture and fill up the space it would be best to get the flooring done as we’ve lived through the 1100sf house floor refinishing once and it was a crazy time, for sure. Am hoping we can live downstairs semi-normally (you know, except for sleeping on a mattress on the dining room floor with all our worldly possessions piled around us) during this time. We are insane and have also decided this is the time to paint all the trim and walls upstairs since there is no precious flooring at the moment … my husband is thanking the Petersiks for that new twist. :) Good luck!
YoungHouseLove says
Haha, I bet your husband loves us right now! Good luck with everything Mia!
xo
s
Kathryn says
I just recently returned from a one year trip aroun the world! Before I went on this trip I was pretty spoiled in terms of living style and space- it seemed normal to me to live in large spaces with lots of ‘stuff’!
This experience has taught me that life is so about the opposite!
Seeing they way other people around the world live is truly eye opening. Not to mention, sleeping in cars, tents, hostels and parks. But that’s a story for another day!
Cheers to life- long learning and the power of human adaptability.
Jocelyn says
I think the greatest piece of advice I have gleaned from your blog is understanding ‘The Middle’. Like many people, I want to get to my Pinterest inspired look within 8 hours. I have now learned to do things in stages. Thanks for all your inspiration!
JoannaBanana says
Wow! I’m really glad you mentioned patience as something learned. I’ve been getting pretty frustrated with this painting project that’s going on about 4 months now….we just have not had time to finish it!
Sarah W. says
There are definitely things I’ve learned about the way I want to live that only occurred to me over the past few years as I’ve been living on my own as an adult, but I think a lot of my ideas about my home come from the house I grew up in.
When I was two years old my family moved out of the city and into a 109 year-old victorian house in a town of 3000 people. This is where I lived until I was eighteen.
The two major things I’ve learned from this are:
1. I love the privacy and comfort of a compartmentalized floor plan. With a family of seven, it was nice that we could all retreat to our own corners of the house when we wanted space. I don’t think I could handle living in an open floor plan where the whole floor of the house was basically one room. My apartment now is kind of a long rectangle rather than a square. I like that because if I want to be alone or away from the noise of the tv, my bedroom is all the way on the other end of the apartment.
2. A house will never be finished. When my dad bought the house it had been nearly gutted because the previous owner wanted to turn it into apartments. My dad loves to DIY and has been slowly personalizing it with things like funky victorian wallpaper and a plate rail in the dining room to showcase his antique china collection. He’s been there almost twenty-five years and every time I visit he’s working on another project. I know that when my boyfriend and I finally buy a home, I won’t feel pressure to get it done all at once.
Julianne says
Clearly you are also lovers of red brick, white trim & black shutters! I never noticed until I saw all 3 houses side by side, but ths is also a combination that we are drawn to. Very good taste! Lol
YoungHouseLove says
Isn’t that funny? We seem to have a “type.”
xo
s
Heidi says
This was a great read! The hubs and I are two years into our first house and about to embark on a full kitchen renovation. We’re split on whether or not this is our forever house and that’s causing a few problems :(
http://jax-and-jewels.blogspot.com
Kellie Hancock says
Hey Guys,
I am a kitchen designer out of MD and a HUGE fan! I wanted to offer my design services for your new home kitchen! Just figured I would throw it out there in case you needed anything at all!
YoungHouseLove says
Thanks so much Kellie! You’re so sweet! We love hearing what others might do with our spaces, so feel free to email or comment with ideas!
xo
s
Kay says
I’m still in apartment dwelling land but I’d like to someday be a homeowner and sooner rather than later. I want to be smart about it though and this is so helpful to read. Your entire home-owning and home-decorating journey has been an inspiration and I’m so thankful to you guys for sharing!
YoungHouseLove says
Glad to help, Kay. Best of luck with everything.
-John
Kelly says
I haven’t read all of the comments yet to see if this was mentioned or hinted at, but something has kept striking me lately. A lot of, if not most of, your posts recently have mentioned that this is your forever home…that you hope to be here a very long time. With that in mind and when thinking about your long term DIY goals with this house, how many years do you think it is going to take for you to DIY everything that is possible with this house? Also, what do you think you will do when that time comes? Your lives revolve pretty much, sort of, around DIY’ing. Do you think that there will be an infinite amount of projects that will keep you busy for 10, 15, or 20 years down the line? Not to be too awfully nosey, but just curious.
YoungHouseLove says
In general I think we are pretty open just to seeing where we’ll end up. It sounds crazy, but we had no idea we’d be here 6 years ago, so I think we have a certain amount of blind faith about not knowing where we’ll be in 6 more years but guessing that we’ll be doing some things in this house, probably a fair amount of side projects (ex: showhouse, book, etc) and maybe even working on a rental or something (it has always been our dream to own property like John’s dad who put four kids through college that way). Should be fun to see where are in 2020! Maybe the internet won’t even exist and everyone will look at 3D hologram projects. Haha!
xo,
s
Trina says
We sold our first house last summer and moved into what will hopefully be our forever home. For us it was important to prioritize the things that can’t be changed. It was hard to get over gross carpet and outdated bathrooms, but those things can be fixed! You can’t change the neighborhood and we weren’t willing to do major renovations like adding square footage or building a garage. I also knew I couldn’t live with low ceilings in a basement if that was a major part of our living space.
The first thing we did in our new house was rip out carpet, paint the walls, and install hardwood floors. We lived in the basement the first couple weeks. It was rough, but I’m glad we did it. If we had moved in first I don’t think we ever would have actually done it! And our basement has good ceiling height so it wasn’t so bad! ;)
HeatherB says
Totally ditto! I don’t think there is a single part of your comment that couldn’t have been authored by me–except we sold in the fall, not summer :)
To me, if at all possible, floors should be done right away–SO HARD to get to them later–and patching walls and painting them something clean and fresh and neutral (can always come back and add color later) is just a must for me. The clean slate, if you will.
If I have a lesson that I learned from my first house, and am trying to rectify with the second, it would be “Dude, get on that!” Yes, with my first house I wanted everything done right away (still do with new one, too!), but when it wasn’t done right away, somewhere along the line many plans were made but I never followed through. Some of those plans for the first house were finally done in anticipation of selling, and I was totally kicking myself over the fact I had lived with those irksome undone tasks for 8 years, and when completed just before selling it looked so great! This go around, I am being patient, but I will keep going project by project, little by little, day by day, and I WILL get ‘er done!
One suggestion: I recently made a list of projects that I have planned where I already own the stuff to complete the project (so no moulah needed), and I just have to “Dude, get on that!” I was SHOCKED at how long my list was! I am currently forbiding myself from spending/buying anything house related until I finish at least half of the stuff already on my to-do list! Don’t know if anyone else is there, but you might be surprised if you take inventory of the desk you want to refinish, the side table you are wanting to paint, the chair you’re going to re-upholster, the pillow you need to stuff and stitch… Yep, I gotta get on that!
YoungHouseLove says
I love that idea Heather!
xo
s
emma says
HeatherB – Just wanted to say I LOVE your ‘finish what you got’ to-do list. I’m excellent at buying project supplies and stashing bags of supplies around the house so I’m prepped & ready yet struggle to buckle down and JUST DO IT! I’m going to work on this list today! YHL has the best readers!
Anne Taite says
Great post! I love how you’ve reflected but not in a “should’ve/could’ve” manner. Thanks for sharing!
Ann says
We are on our first house and already I can see a lot of what you’re saying to be true. Fixer-uppers take FOREVER.
I’m currently working on wallpaper and did want to suggest the steamer method… works REALLY well. We have painted over wallpaper (which is horrible) so we tried a few methods, and the only one that worked was to perforate and steam the walls–and wherever there is just wallpaper, it basically falls off. I know you are trying a bunch, but I wanted to recommend that because I know how hard it can be to motivate yourself to do basically the worst home ownership task ever. Just cover the floors because it does drip… and possibly your feet too :)
YoungHouseLove says
Thanks for the tip Ann!
xo
s
Amy says
We just moved into our second house and I, too, have been thinking about what we learned from our first one. We are still trying to sell it, and my husband discovered that I was right all along about those granite countertops – they were NOT worth it, and we’re never going to recoup that cost. I think we might have done too many improvements upstairs, becauuse potential buyers are complaining about the unfinished basement (very common in that area) so maybe we should have focused more on that?
I guess I still don’t really know what we learned and may find out more once somebody actually buys the place.
It’s funny that you say you’ve learned patience…I think we kind of learned the opposite! We saved up for four years to completely gut our kitchen and only ended up living with it completed for a few months before we moved. Now my husband (the cook) really misses it and can’t stand the 30-year-old galley kitchen in our new place. So I think we’ll try to finish that sooner rather than later this time so we can enjoy it more, as we don’t plan on this being our forever home.
Sonya says
Did you conscientiously color code each house with its front door color in this post? Must have been purposeful.
I have had one house, and finally learned to love the process and the fact that it won’t all be done at once (after 9 years).
YoungHouseLove says
Yup, I’m a nerd about that stuff.
-John
Andrea says
Such a helpful post – we are also trying to determine how much of our house (a 60’s ranch) to open up. Kitchen, family room, living room, dining room… it’s tempting to create a great room, but would we lose the cozy? Or could we accomplish that with furniture?
It also makes me realize how lucky we are to have many ways to access our back yard – we also love to be out there and have several ways to get there. But still wouldn’t mind bringing more of the outside in – love natural light and our house could use more!
YoungHouseLove says
I think furniture and textiles (rugs, curtains, etc) can help make things cozy for sure. Maybe check out photos of rooms online and in books/magazines and see which ones appeal to you (using the sofa can help you guess the size of the room, etc)? Good luck!
xo
s
Annie says
Andrea, cozy is often in the shape of a room. A big square room is just hard, but a room with more angkes and narrow parts is easier.
Emily says
I love your last point that most – patience truly is paramount. I struggle with this on a daily basis as we try to renovate and decorate our home but I always try to remind myself that Rome wasn’t built in a day.
Thanks for the daily inspiration :)
Em
Elle says
I hadn’t thought about it, but you two definitely have a house type. All three are natural brick with black shingles? You’re like my husband who only dated green eyed brunettes. :)
YoungHouseLove says
Isn’t that funny? We like strong houses with black hair ;)
xo
s
Keeley @ My Life on a Plate says
We bought our first place (a townhome) shortly after we got married in 2005. It was the height of the real estate insanity and in hindsight I think we paid too much and probably should have looked longer before we purchased. Despite this, we stayed there for eight years, did a lot of renovation, but we ultimately outgrew the 1400 square foot space after our son was born. Our current home is 3000 square feet and we got a better deal because the economy changed. It’s a complete blank slate and it has all of the features we wanted (open kitchen/family room, flat yard, big deck, 2 car garage, etc.). I don’t regret the first place because you have to live somewhere. There’s no way we could have afforded this home in 2005, even at today’s low interest rates. Live and learn… a home is a major purchase, but nothing is permanent.
Jordan says
Unfortunately, my hubby and I are still renting (a decision to return to school put off our home buying abilities for a few years). But we are doing our best to learn from our rental houses, so that when we are ready for our own home (financially, at least, as we are both more than ready for some DIY) we can have some idea of what we like and want already in place.
I’m always taking mental notes – I love the layout of the kitchen in this place, the outdoor space here, etc. Hopefully all of my little notes from our rental experiences will add up to one awesome home someday!
Kim says
Thanks for sharing this post! Here’s a follow up question for you…
You always mention the cost and materials of your DIY projects and a lot of the time, you already own 1/2 the shopping list… My question is what does your storage for all of these things look like? How on earth do you keep so many random tools, scraps, paint buckets, etc. organized? Thanks!!!
YoungHouseLove says
In this house we store a ton in the garage (the big tools, dropcloths, paint cans, spray paint, scrap wood – which all lived in the basement of our last house). We also have two cabinets in the kitchen for the smaller tools (like the hammer, screwdrivers, pliers, paint brushes, etc). Meanwhile fabric scraps and paper/glue/craft supplies are in a closet in the guest room upstairs. We also store stuff in the attic in tupperware (holiday decor, extra decorative items we don’t have in rotation, etc).
xo
s
Sarah says
Your before and after kitchen photos make me happy. My husband gutted our kitchen and it is completely empty today. It makes me hopeful!!
Can’t wait to see what you do with this new kitchen!
Heather {AFirePoleintheDiningRoom} says
Patience is such a big learning curve, isn’t it? When we moved into the firehouse we told everyone it was a 5 year project. HA! We’re only 8 months in and I’m already thinking it’s a 10 year thing. Sometimes it’s frustrating that stuff takes so much time, but overall I’m glad we don’t have a self-imposed big picture timeline (like 5 years) hanging over our head anymore.
Hannah says
Just have to leave a quick funny note for you…
Lately when I tell my hubby “wouldn’t it be amazing if we did (blank) to the house,” he now replies:
“Is that something you thought up or something you stole from Sherry or Katie?”
I couldn’t believe he knew both of your names!
I guess your influence is rubbing off on me more than I thought!
As a p.s. – thanks to you is he is starting to consider letting me paint the brick on the fireplace white. Muahahaha – soon, all my begging will pay off!
YoungHouseLove says
That’s so funny! I love it.
xo
s
Emily says
DItto to that Hannah. Every idea I have now, the first question is, “Did your friend Sherry just do that or something?” I refer to Sherry, Katie, and now Roo as my friends so, yeah. My daughter and husband both make fun of me for it :)
Sarah says
I love the experience renting has given me and my husband! We’ve lived in apartments built in the 50s, 1890s, 80s, and our current house was built in the 60s. We now know we love having the character and ceiling height (14 ft!) from our oldest apartment and miss our 17×23 ft bedroom. We also have learned how much better we function with 3 bedrooms and need a fence, not just a yard, for our sweet dogs! It’s been great really whittling down our must-haves with little financial consequence!
Annie says
Yeah, the kitchen in your second house was a huuge what-the-f*cking-f*ck for me. Particularly the door you cut in half and screwed back together, the crazy corner cabinet door setup and going for a narrow cupboard on the end of the peninsula instead of drawers and a few extra inches, then topping it all with expensive countertops so you couldn’t change it.
Kitchens are all about function, and if it means going to Lowes to buy a corner unit with a 6 inch +9inch offset door so you can get into it more easily and it will fit in the space, then that’s what you have to do. Our current house is getting IKEA cabinets on one wall because the frameless design gives the drawers an extra inch of depth and width, the other wall is getting new doors to match because it’s mostly sink and dishwasher. Every inch matters in a kitchen!
Angi says
I am getting my first house now and love reading your blog! I’m excited to start our renovations and finally make something our own! I can’t wait to use your blog as an aid in doing this!
[email protected]
Larissa says
How much of the 4.5 years it took on your first house was part of your learning curve? Like, if you were to do all the same things now do you think it would take half as much time? I feel like things that take you guys no time would take me forevvvvvvveeeerrrrrrr just because I’m not sure how to do it. Even simple things like painting. Mainly because of set up and clean up. And because I have little children who like to “help”, but that’s another story. Have a great weekend!
YoungHouseLove says
Oh yeah, I think our first house was full of a ton of lessons and course correcting and adjustments, but oddly enough I think every home teaches you different things and tosses you different challenges, so we’re still learning and redoing things seven years in! You might learn some great general things that help your future decorating/home-updating process in your first place, but you still have to learn how a differently laid out room might work for you when you move somewhere new. We always seem to struggle with our living rooms in each house for a while, which we’re doing once again – so that’s just par for the course, along with living with an old kitchen at least a year and then slowly working our way through a reno over 4-5 months.
xo
s
Melissa L. says
My first house taught me that location is very important. Lived there for 15 years, loved the house, but had to move as the neighborhood deteriorated. My second house has taught me to buy a home that has been well-maintained. I had to upgrade the siding, windows, insulation, and furnace on my new house; all expensive fixes that won’t add significantly to the home’s value as much as a new kitchen or bath or hardwood floors. I’ll not easily recoup this money unless I stay in this home for a significant amount of time.
Emily says
Patience is definitely a must. Something I’m trying to remember these days! We put so much effort and energy (and, yes, money) into our first house that by the time we sold it to move cross-country, it was juuuust about perfect. Now we’ve got a bigger house that’s nicer from the get-go than our first one was, but we still want to make a lot of changes to make it “ours.” And with a toddler underfoot and a baby on the way… well, belts are tighter than they once were and we’re having to exercise a lot of patience! But, like you guys, we plan on being here for the long-haul, so hopefully that patience will pay off.
Sarah C says
I loved this post. We’re on house 2 and we also doubled the square footage with the move and I really miss the coziness (although I love all the natural light and the better layout of our current house). We just got the den painted to make it cozier and we’ve been in the house 2.5 years. I was frustrated at first, like you said you were, but am trying to see the blessing in my slowness – I feel like I’m making better choices than I would have 2 years ago (like the bride who chooses 8 bridesmaids the day she gets engaged and then regrets it 6 mos later). Anyway, thanks for post and thanks to the reader for the original question.
Joseph says
Since we’re only just in our first house, I’m trying to learn as much as possible. I want to soak up the whole experience but with an eye to learning what my wife and I are capable of/willing to do and what we will want in our next house that we just can’t have in this one.
mp says
I’ve just decided that, when my just-commenced accounting degree is finished and I’ve landed a job, I’m moving out of this house. It was what I wanted in 2006, but life has changed since then. I have some renovations that MUST take place before I put it on the market (the destroyed kitchen), but am scaling back most of my prior plans.
MonW says
My childhood was spent in two houses- white walls and ceilings. Then my grandparents moved from one house to another and I saw the changes paint could make in an older home. Failing eyesight meant white walls and ceilings. Pluses were any colors of decor looked good and light bulb colors didn’t matter.
Spouse lived in the same house his whole life and moved out into a series of apartments. Last apartment was my first home as a married woman. We’re on our second house now.
For grilling, the food leaves the kitchen into sunken den, back up into game room, and then out to patio. Only other faster access would be putting a set of NNW-facing French doors in the kitchen breakfast nook. Would remove the big double window, and an electrical outlet and make the nook less nook-like for meals. Ours is a galley kitchen, and I’m not sure patio access is worth the changes.
I’ve never understood the big hurry for folks moving in to “get it all done at once” beyond the cosmetic bits. Live with your new place and see what you *really* need to change, first, both inside and out.
In our previous house, I wish we had changed out the kitchen faucet and the bathroom faucets when we moved in. We’d look at the options and decide they were all “too expensive”. The difference they made when we put that house on the market…..Mentioned that updating to new neighbor here and she was updating her house within a year to enjoy the updates before selling in the very distant future.
The houses have taught us to fix what needs fixing for structure, safety and security, first. New owners = house used differently and the first year things fail or wear differently. Hence, the daily and then weekly hardware visits for odd things and then the mass bulb replacements. Hire professionals for plumbing, fireplace/chimney, roofing and electrical. Those matter for inspections later. Painters are very fast for awkward areas on the inside and outside of your house. Changing plumbing fixtures- faucets, etc can be tricky in older homes. Pros expect the oddities and know how to fix them quickly.
Our first house we wanted to update the country wallpaper, all brass light fixtures and nasty carpets. Instead we replaced the hvac system, range, water heater, dishwasher, roof, gutters (egad! no more waterfalls), door openers, disposal, and fence. And repainted the exterior.
We are living with bathrooms and kitchen needing 40+ year updates.
Our to-do list is happening over years, not days or months. Our list is present and adjusted for repair surprises. So far, sprinkler heads, two sprinkler pipe leaks, an unused tub clog, a few shingle issues, a dead AC compressor, a dying tree next to the house, a lemon of an oven, and so on. The house tells us what it needs. Next on our list, electrical system and the fire bricks need fixing. Then replacing the original hydraulic sprinkler system. Meanwhile, I putter with inside decor bits, slowly.
christina @ homemade ocean says
I love this post, and I love that you view this home as your forever home :)
Franci says
I love your note about patience. Sometimes it is so hard to wait for that picture in your mind to become reality.
Nichole says
The timing of today’s post was awesome. My husband and I were talking last night about polishing our wood floors and I wanted to see what you used and liked since I remembered that you had less than stellar results with Bona (as have had we). Your link saved me the search…score one for me! Have a fabulous weekend.
YoungHouseLove says
That’s so funny! Good luck Nichole!
xo
s
Diana says
Love this! We’ve been in our first house for almost 8 years and, partially thanks to you guys, I have all kinda of things I would do differently in the next house. We bought this one when we were 22 though too so some of it is just maturing and changing tastes.
Lori Moore says
We’re on house #4 here, and they’ve all been so different. I’ve learned that it is absolutely okay to renovate the same space twice! That just because you might not have the funds for your dream __________________ now doesn’t mean that it isn’t worth the time and a little money to put lipstick on it. It can make using a space during that sometimes loooong time saving up much more of a pleasure!
YoungHouseLove says
That’s a great one! Giving something a little interim attention (even just a quick coat of paint and some fresh art or pillows) can make such a difference!
xo
s