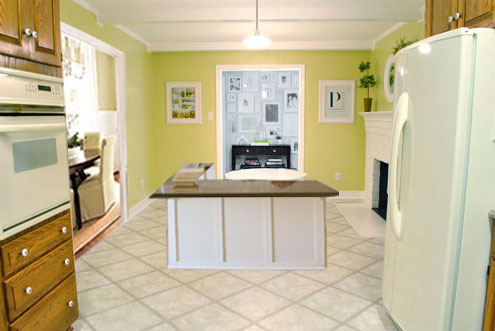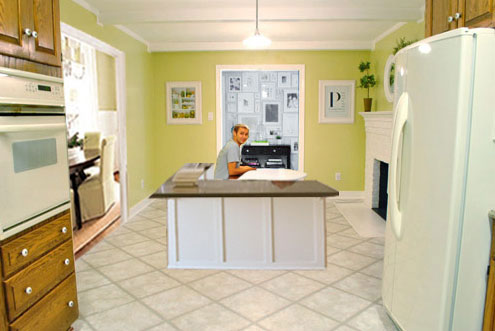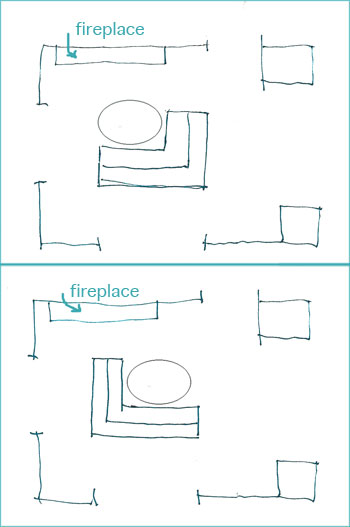Who knew a half-baked banquette idea could bring on the chatter like that? Over 800 comments within a few hours time? Insanity. We’re loving all of the ideas and suggestions that you guys are throwing into the pot and promise to keep you posted every step of the way! There are definitely a lot more things to consider and nothing’s set in stone, so I think we’ll probably change our plan by the minute. But you know we’ll gab incessantly about it to anyone who’s willing to listen as we go.
In the meantime, since I should be painting office cabinets (but haven’t had a second to tear myself away from the blog), I thought it would be fun to share this awesome rendering that a sweet (and apparently very good at Photoshop) reader named Amber sent our way:

Now can you kind of start to picture it? Of course lots of things might be different (the counter might not be that color, the table might not be that shape/color, the lights may change/move, the floor will change, the cabinets won’t be brown and have eyeballs on them, there might be open shelves on the back of the banquette instead of just cabinetry, etc). Basically nothing that you see up there is “for sure,” but it definitely helps us start to picture it. So we thought sharing it might help you guys too. And a big wet kiss goes out to Amber for her ninja-like photoshop skillz.
I think the hardest thing for people to “see” before this rendering (us included) is that the banquette won’t block any more of the room than the table that used to sit there did. And people sitting at the banquette will have the same open POV that they would have had at the table (since the banquette seating will be the same height as table seating). And the countertops behind the banquette will also be around the same height as the base cabinets in the room. So hopefully it won’t feel closed off at all (everyone can see over base cabinets… well, except for Clara and Burger). Look, here’s John faux sitting in the new area now:

Now that we see this we’re thinking it could be cute to even add two small stools to the back of the banquette so that the closest-to-the-kitchen countertop could be used as a casual seating area too. Not sure though, because it might also be great prep space. And I can definitely picture us using it to set out things like appetizers if we’re entertaining. It’s all complete speculation and guess work at this point! But thanks again for all of the suggestions this morning. Who knows where we’ll end up!
On and there were actually a few folks who thought seating that faced the hallway and the fireplace was less intuitive than something that faced the work area of the kitchen, but we like the counter being the close part to the work area, and also think the two best views of the room are the frame wall and the fireplace. Plus I’m not mad at the fact that I wouldn’t have to look at a sink full of dirty dishes when I’m relaxing in my nook. Haha. Also because that fireplace is in the corner of the room, turning the L to face the other way (with the seating looking back at the prep area of the kitchen) wouldn’t solve the balance issue that the L-shaped arrangement does when it faces the fireplace. Hopefully this sketch makes more sense of the reasons why (top setup: what we want to do, bottom setup: what it would look like flipped):

See how that fireplace in the corner would make way less sense that way? Sorry for not including a sketch like this in this morning’s post for ya.
Anyway, you’ll have to excuse me, I have some office cabinetry to paint. I bought some new stuff last night (Benjamin Moore Advance paint) and I hear it’s awesome for cabs, so I can’t wait to pop back in with all those details – probably early next week if I ever get all those coats done and snap some photos. Anyone else painting cabinets? Or dreaming of banquettes?
Psst- We just announced this week’s giveaway winners. Click here to see if you’re one of them!

Gwen says
Love the banquet idea. I so want one in my kitchen! In fact, if it was in my kitchen I would make little hooks or cubbies in the cabinets for the kids to store homework/backpacks…I’ve thought about this a lot for my kitchen and thought I would share this idea.
So call me ca-razy but couldn’t you do both the banquet and an island? I know people have suggested the peninsula but those are never that cute. IF you can squeeze it in, I would try to do a little island near the sink/stove area. Maybe not for sitting but definitely for prepping. If not, don’t give up on the banquet idea. It is a good one and will be super cool/different.
YoungHouseLove says
We’re thinking an island up near the sink/stove could be tight, but you never know where we’ll end up!
xo,
s
Todd says
Hey guys,
I’m sure you’ve probably already addressed this and I just missed it, but all of this banquette discussion about lines being centered on existing and to-be door openings made me think: are you guys still planning to widen the doorway from the kitchen into the living room back to the edge of the fireplace? I know you once mentioned it as an idea to really open the space, but I could also see that it’s not structurally possible since that was the previous exterior wall? Just wondering.
YoungHouseLove says
Bingo, it would be a big expensive undertaking, so we’re over it. Haha.
xo,
s
caitlin says
Maybe you covered this elsewhere, but can you give any advice on finding/hiringa kitchen design consultant? We have a great resource here in Pittsburgh (the community design center and I would be glad to go with them but… I suppose I am just curious about how you consume a kitchen designer. Did the woman you love give you a few options to think about?
I plan to knock part of a wall out and keep the counter as an island in my small teeny kitchen so it is more open to the dining room and the rest of the house, and need someone to help with layout (should i move the fridge? brick up the back door so i can move the stove and install a hood? etc)
I know you guys seem to know a lot about that sort of thing, too, from back in the personal hire yhl to redo your room days, so maybe you already have a post you can direct me to :)
(and count me in the fan of a breakfast nook camp btw)
YoungHouseLove says
You can check out the post right before this one for that info. We got her services free with our first kitchen through using Home Depot. them we just kept in touch and picked her brain (but you can set up an appointment for one if you plan to use Home Depot products. Lowe’s offers the same design service too. Good luck!
xo,
s
Nikki says
We just closed on our house and in good DIY fashoin, we’ve already started the projects! Right now we’re painting our kitchen cabinets and can’t wait to see the end result. But I was wondering, do you normally put a clear top coat/sealer (like polycrylic) to protect the cabinets?
YoungHouseLove says
That’s actually not the usual standard. Just primer and some sort of wipeable paint (semi-gloss or satin usually). Sealers can cause tackiness or yellowing sometimes.
xo,
s
Ashley says
Perhaps if you flipped it (bottom image), the outside of the banquette could be bookcases. It would give extra storage and the books would add extra color into the room, so even if you did go with white, you’ve got an extra pop of color in there. You could do this even if you went with the top image, but for some reason it seems like that might look weird (I’m envisioning, not playing with photoshop, but saying “doesn’t look right in my mind”…hm). :)
YoungHouseLove says
Always another possibility for sure!
xo,
s
kelly says
hey sherry and john,
i will start by saying i have not read through any of the comments yet. i like the banquette idea, however the floating placement of it seems to chop the room up. here is an idea: move your new wall opening a foot or two to the left (toward the oven) and put the banquette in the corner on those 2 walls. still plenty of room for a corner banquette, smallish round or square table, and maybe a couple chairs around the table. this would keep your doorways and sight lines clear and easier to walk through the room…whaddaya think?
ok off to read some comments now : ) you guys rock!!! its always fun to see what you do next.
YoungHouseLove says
We’re pretty tied to the doorway being there since it’ll line up with a big picture window in the dining room so it looks nice and balanced. Thanks for the suggestion though!
xo,
s
kelly says
gotcha, yes that does make sense about the doorway! i think it will seem much more open with your new doorway, and once that is opened up you’ll find the perfect solution.
oh and i’m crossing my fingers for you that there are hardwoods under the tile!
YoungHouseLove says
Oh me too- that would be awesome!
xo,
s
Heather says
I think it’s a brilliant idea to do a banquet there – gets rid of your “table, meet table” problem, and I LOVE that it would work like a little sofa in front of the fireplace. Now I’m jealous… our kitchen isn’t big enough to do this, or I would totally steal the idea!
Maya says
Wow – those are some Photoshop skills. Great job, Amber!
Marianne says
I saw this image, the “Roswell Project,” on pinterest and immediately thought of this post. I know what you’re going for will be a little more separated from the actually working space of the kitchen, but I think it still slightly resembles the layout you’ve shown above.
http://www.primarycolor.us/hailekitchen/kitchen.html
YoungHouseLove says
Obsessed! I love it so much.
xo,
s
Hallie says
Love the idea for a cozy banquette/storage space/picture-wall-and-fireplace-admiring spot.
My one negative thought is backs of heads + food on counter (could potentially) = food on hair/hair in food. Two great tastes that do not taste great together.
Yeah, okay, hair not great taste. Ever.
YoungHouseLove says
We’d put food out on the counter if a large group of people were over (to eat at the dining table for eight in the nearby dining room). So I hope there’s not an issue with hair in food since when folks use the banquette we’ll just put food on the table or the kitchen counter instead of behind everyone. Haha.
xo,
s
Micha says
Your half-baked banquette-idea has been on my mind ever since you first posted about it (What’s up with that? Like I don’t have enough on my mind to keep me busy). Seeing those photoshopped images makes it easier for us more visually inclined people, but man, it looks like a big honking obstacle in the middle of the room to me. A tres chic and sweet obstacle, but still an obstacle.
So …. I was wondering if you’ve thought about maybe attaching a table top (half-floating with just one leg at one side and the other end attached to a kitchen island) to a kitchen island? have some fun stools around it for seating that can be pushed underneath the table portion (and out of the way for running toddlers and chihuahuas) and it’d make a great buffet for big family gatherings.
https://picasaweb.google.com/102828850762737593597/September52011?authuser=0&authkey=Gv1sRgCNLy1NzK_YKOggE&feat=directlink
YoungHouseLove says
Always another option! We wonder if an L-shaped bench facing the fireplace might be cozier slash more kid-friendly than stools, but you never know where we’ll end up!
xo,
s
Pamela says
Hi Sherry,
I saved this photo to my favorites months ago & totally forgot about it until I stumbled upon it today. The funny thing (or sickness??) is that my kitchen is set up just fine (& it’s not even laid out properly for a banquette). Ha. Anyhoo…thought you might enjoy seeing yet another banquette design – hopefully you’re not on overload. :) Perhaps some aspects of it may be helpful for ‘ya. Luv the green backsplash. Like how this site filters by metro area:
http://www.houzz.com/photos/54544/The-Banquette-in-the-Kitchen-modern-kitchen-other-metros
YoungHouseLove says
Cute! Thanks for sharing the link!
xo,
s
Annie says
The side facing the dining room is just asking for some beautiful backlit leaded glass cabinetry. Baby safe of course. I can just see that space used to serve a big family thanksgiving dinner. What a fun “kids table to sit at! Also, it might be kind of fun to do the corner of the banquette closest to the kitchen/dining room as a higher cabinet that creates a sort of platform for display or floral arrangements etc. Just a thought.
Macy Dawn says
Sherry, have you seen the “State Fair Magnets” on Anthropologie? I immediately thought of you :)
YoungHouseLove says
No way – I’ll have to check them out!
xo,
s
Jenny says
I just have to say that at the time, I loved the banquette idea. But I LOVE your peninsula!! Definitely the right choice. So fun to see the process. xox
YoungHouseLove says
Aw thanks Jenny!
xo
s